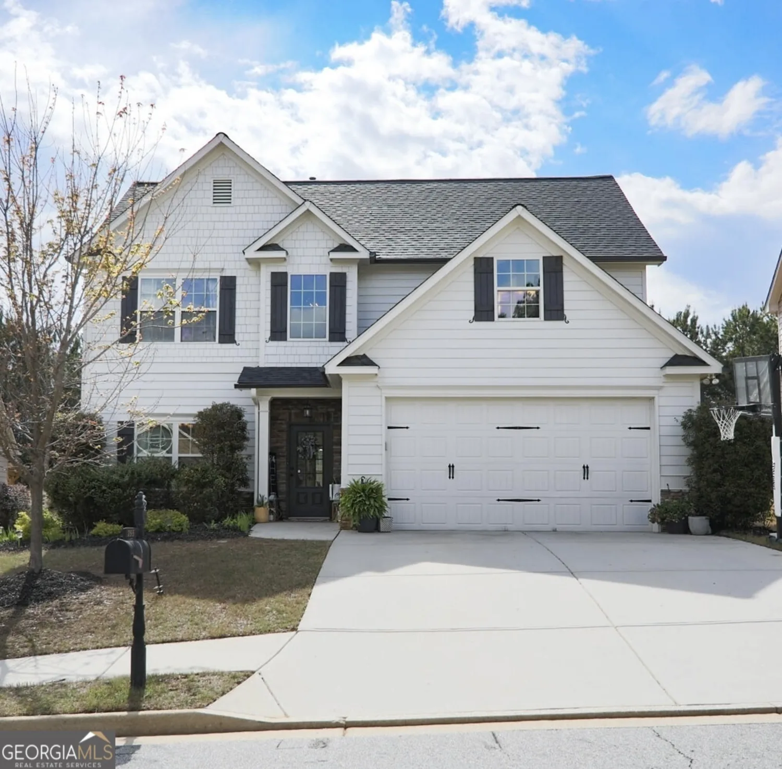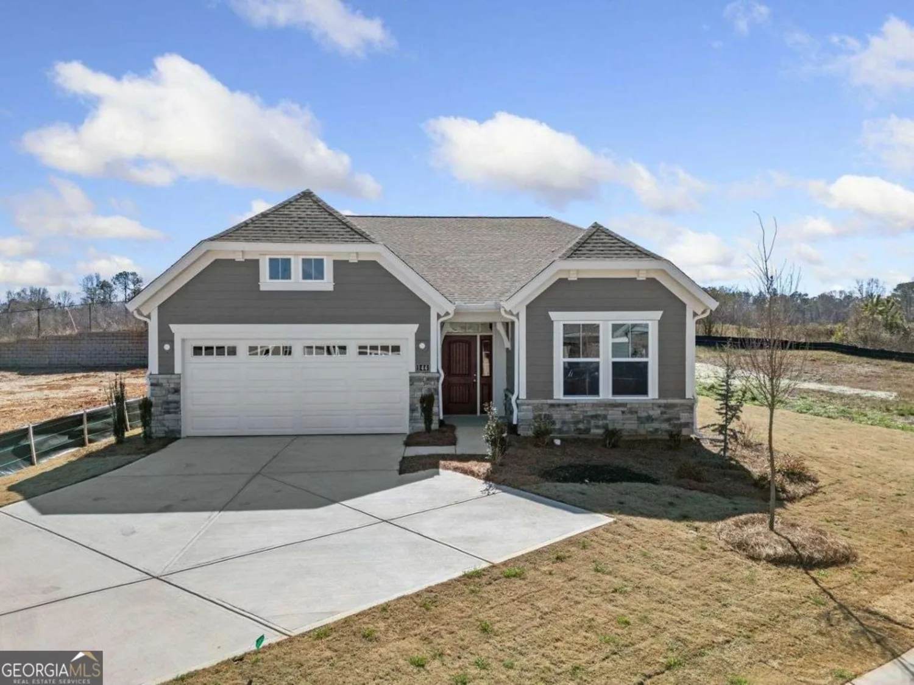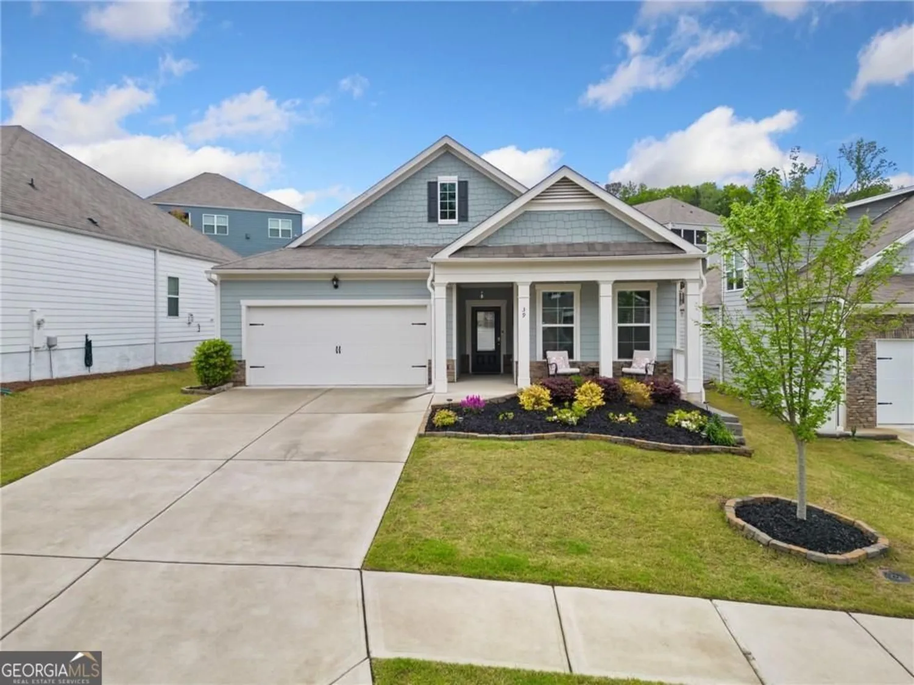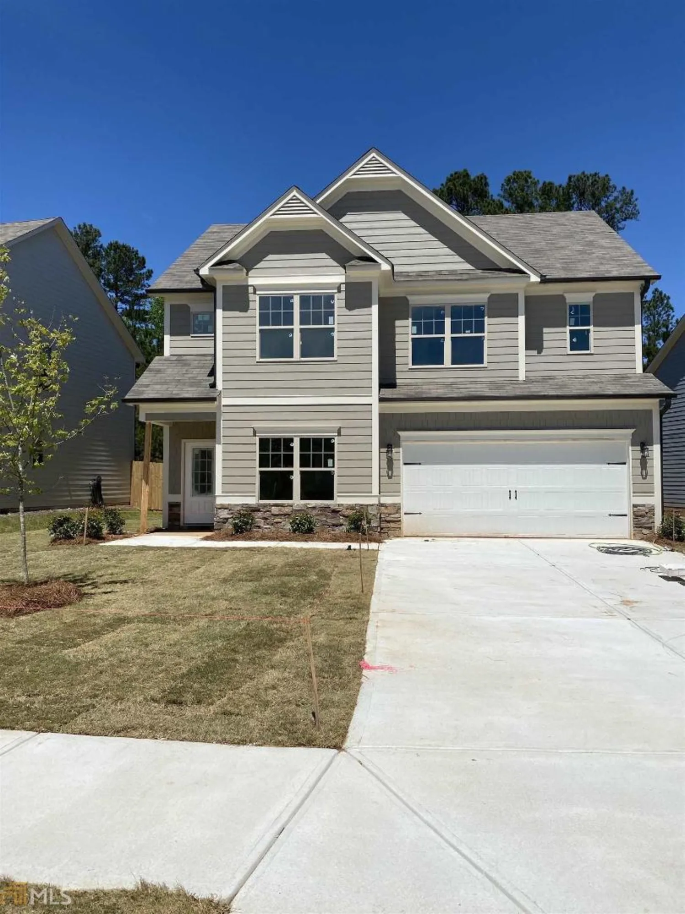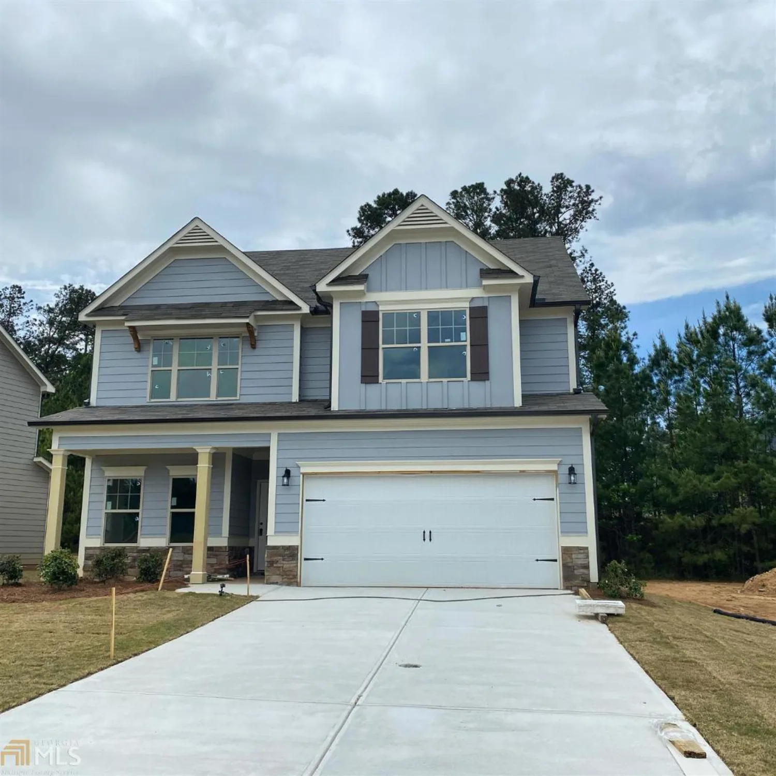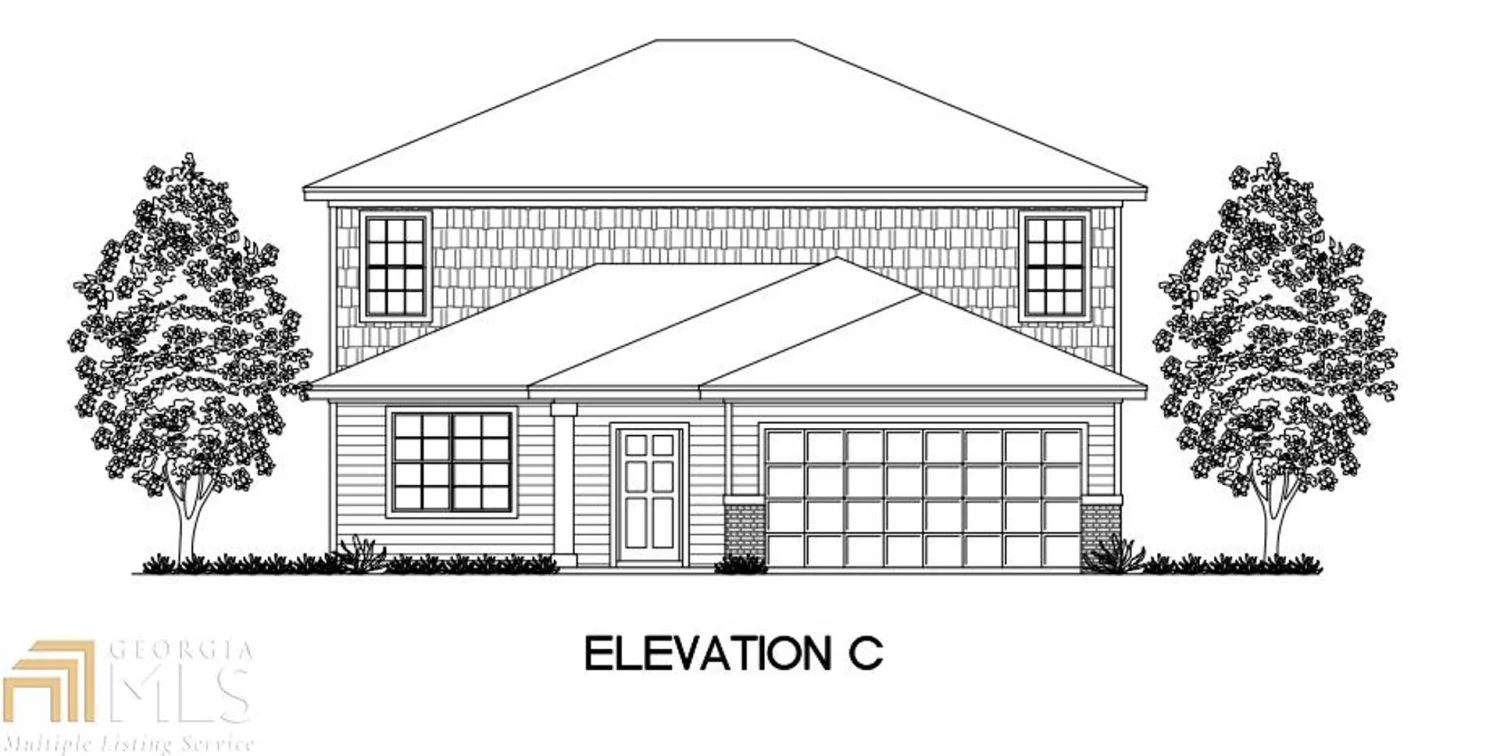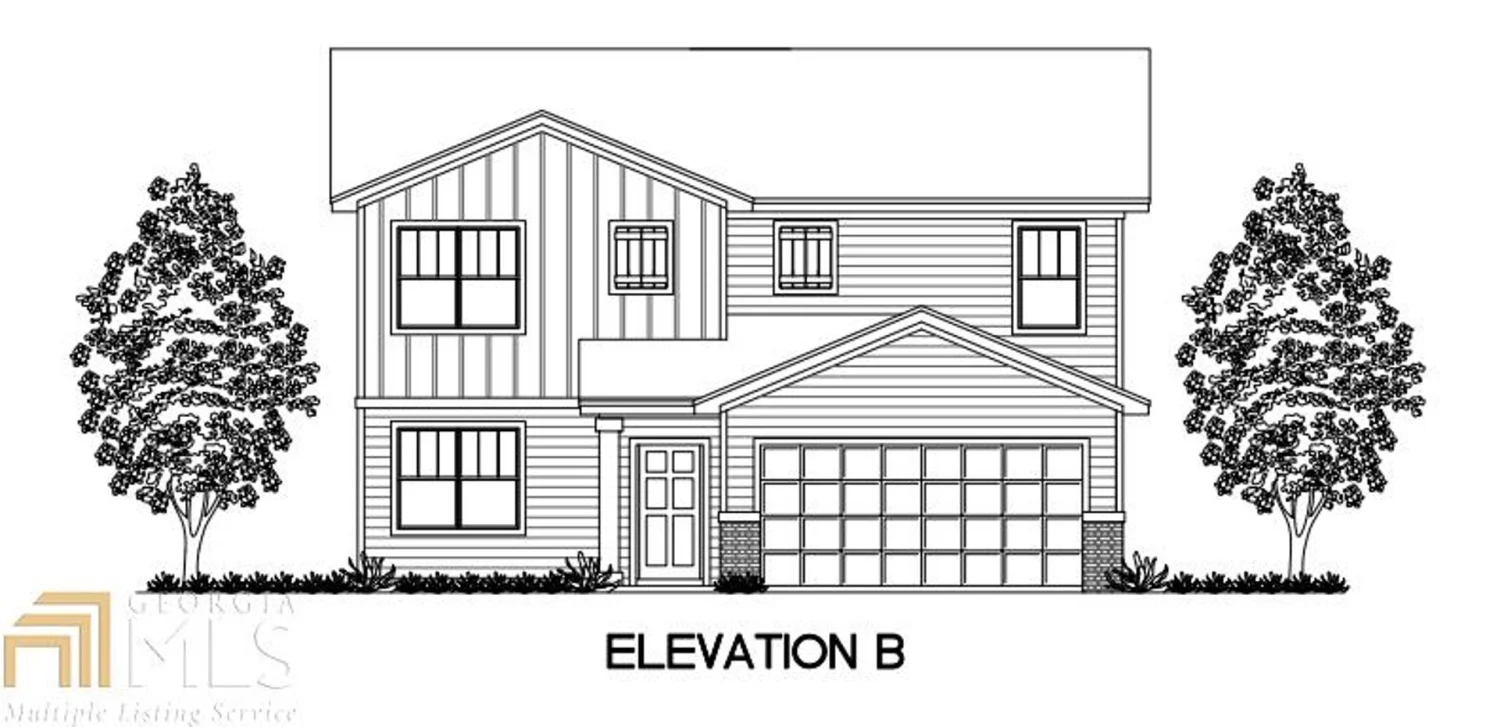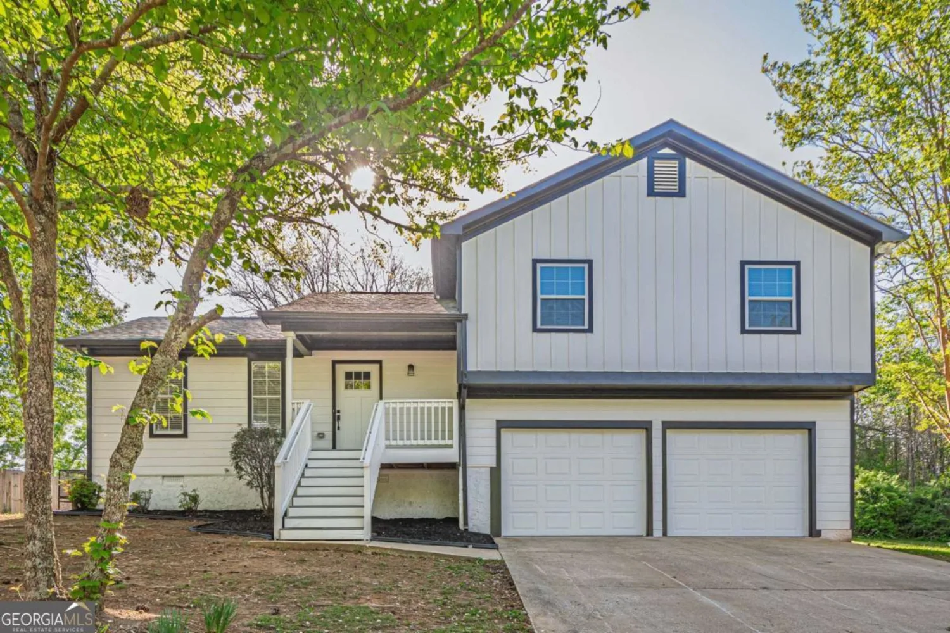156 crescent wooode driveDallas, GA 30157
156 crescent wooode driveDallas, GA 30157
Description
Welcome home to this like new beautiful 2 story home. New to this home is interior paint and carpet. First floor you will find a living room, large family room open to the gourmet kitchen with granite counters and stainless steel appliances. Upstairs are 3 bedrooms and large hall bath and an oversized primary suite. Relax in your private fenced backyard. Dont miss this great home!
Property Details for 156 CRESCENT WOOODE Drive
- Subdivision ComplexBarrett Chase
- Architectural StyleTraditional
- Num Of Parking Spaces2
- Parking FeaturesGarage
- Property AttachedYes
LISTING UPDATED:
- StatusClosed
- MLS #10498570
- Days on Site3
- Taxes$3,620 / year
- HOA Fees$410 / month
- MLS TypeResidential
- Year Built2019
- Lot Size0.13 Acres
- CountryPaulding
LISTING UPDATED:
- StatusClosed
- MLS #10498570
- Days on Site3
- Taxes$3,620 / year
- HOA Fees$410 / month
- MLS TypeResidential
- Year Built2019
- Lot Size0.13 Acres
- CountryPaulding
Building Information for 156 CRESCENT WOOODE Drive
- StoriesTwo
- Year Built2019
- Lot Size0.1300 Acres
Payment Calculator
Term
Interest
Home Price
Down Payment
The Payment Calculator is for illustrative purposes only. Read More
Property Information for 156 CRESCENT WOOODE Drive
Summary
Location and General Information
- Community Features: None
- Directions: Cobb Parkway to Greers Chapel Road, turn left. Right on Old 41 Hwy NW. Left on Barrett Pkwy. Right on Burnt Hickory Road. Left on Bob Cox Road. Right on Dallas Hwy. Veer left on Village Blvd. Left on Village Blvd. Take traffic circle to Crescent Brook Xing. Left on Cresent Woode Dr.
- Coordinates: 33.907922,-84.76888
School Information
- Elementary School: Mcgarity
- Middle School: P.B. Ritch
- High School: East Paulding
Taxes and HOA Information
- Parcel Number: 141430190000
- Tax Year: 2024
- Association Fee Includes: Management Fee
- Tax Lot: 145
Virtual Tour
Parking
- Open Parking: No
Interior and Exterior Features
Interior Features
- Cooling: Electric
- Heating: Forced Air
- Appliances: Dishwasher, Microwave, Oven/Range (Combo)
- Basement: None
- Fireplace Features: Family Room
- Flooring: Carpet, Tile
- Interior Features: Double Vanity, Separate Shower, Tray Ceiling(s), Walk-In Closet(s)
- Levels/Stories: Two
- Kitchen Features: Breakfast Area, Kitchen Island
- Total Half Baths: 1
- Bathrooms Total Integer: 3
- Bathrooms Total Decimal: 2
Exterior Features
- Construction Materials: Stone, Vinyl Siding
- Fencing: Back Yard
- Roof Type: Composition
- Laundry Features: Upper Level
- Pool Private: No
Property
Utilities
- Sewer: Public Sewer
- Utilities: Electricity Available
- Water Source: Public
Property and Assessments
- Home Warranty: Yes
- Property Condition: Resale
Green Features
Lot Information
- Above Grade Finished Area: 2600
- Common Walls: No Common Walls
- Lot Features: Other
Multi Family
- Number of Units To Be Built: Square Feet
Rental
Rent Information
- Land Lease: Yes
Public Records for 156 CRESCENT WOOODE Drive
Tax Record
- 2024$3,620.00 ($301.67 / month)
Home Facts
- Beds4
- Baths2
- Total Finished SqFt2,600 SqFt
- Above Grade Finished2,600 SqFt
- StoriesTwo
- Lot Size0.1300 Acres
- StyleSingle Family Residence
- Year Built2019
- APN141430190000
- CountyPaulding
- Fireplaces1


