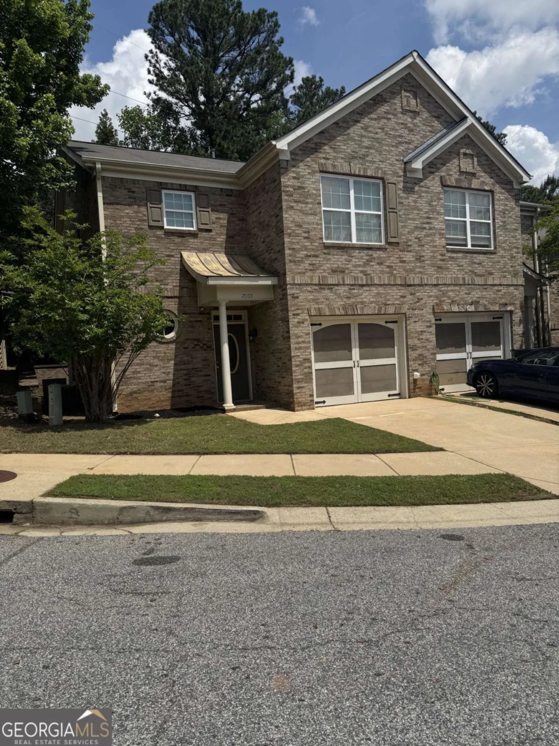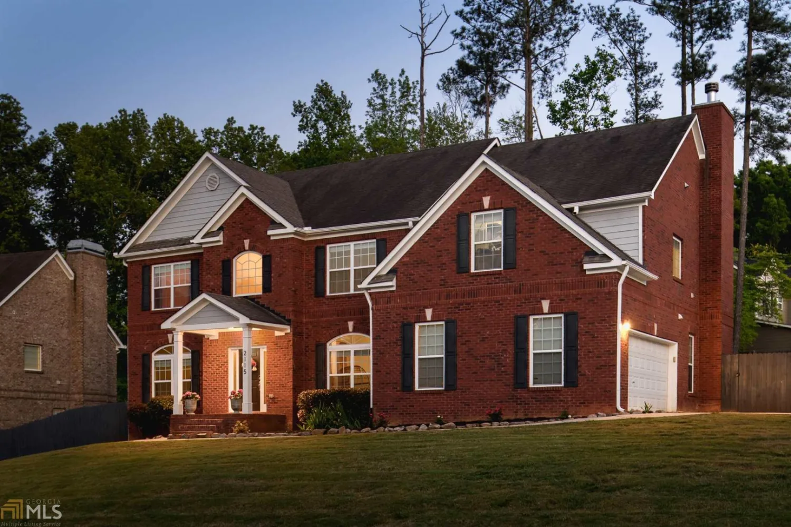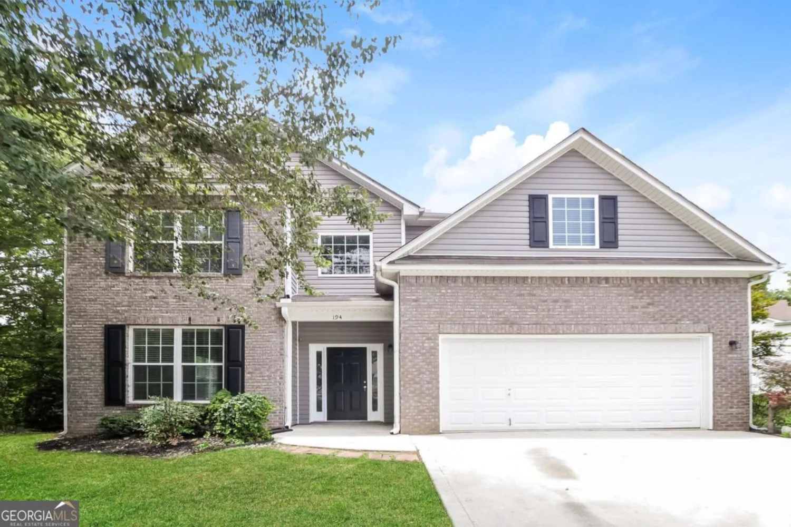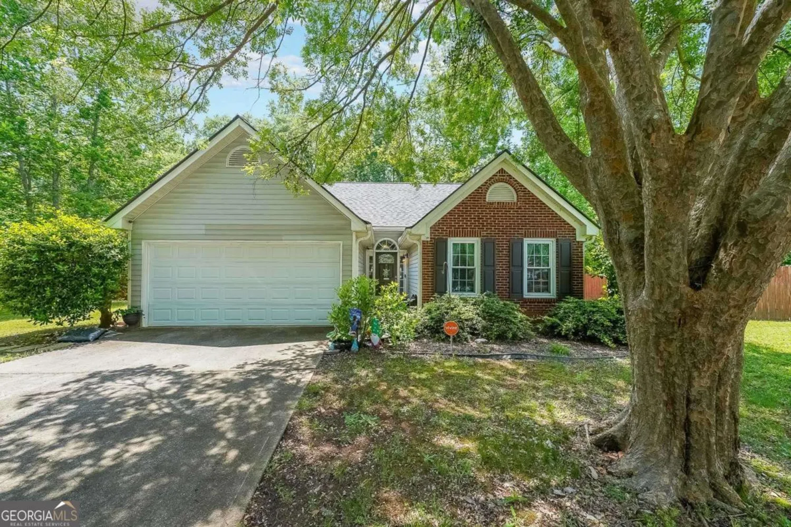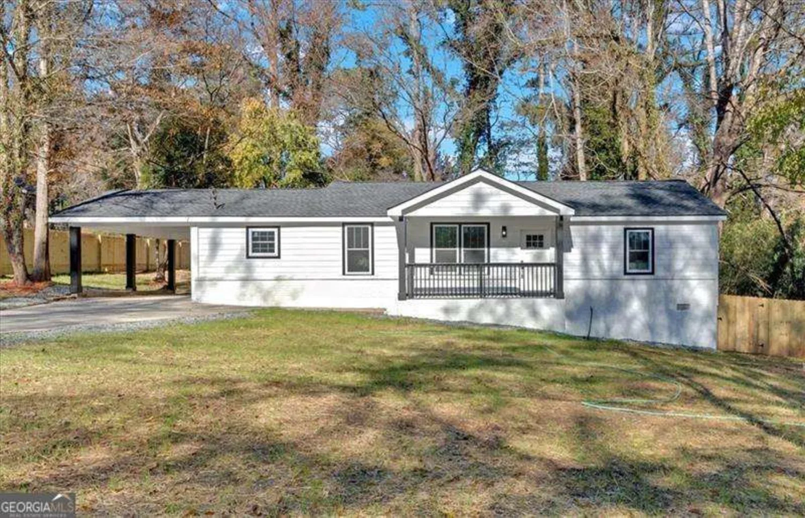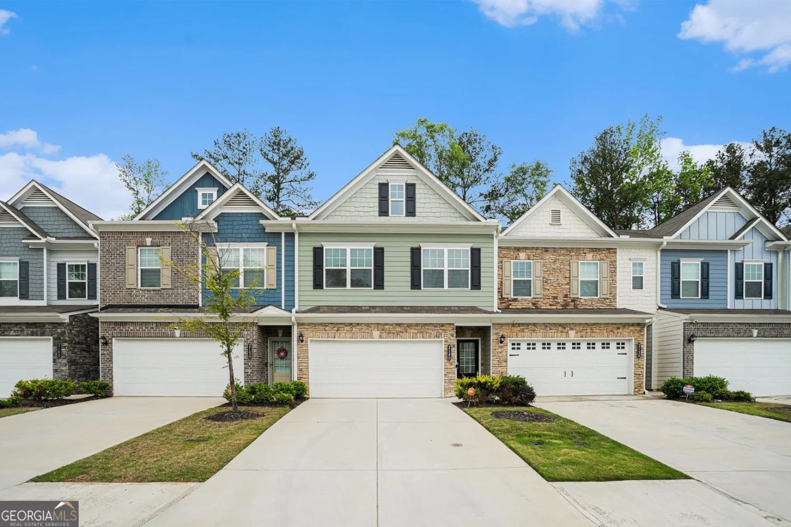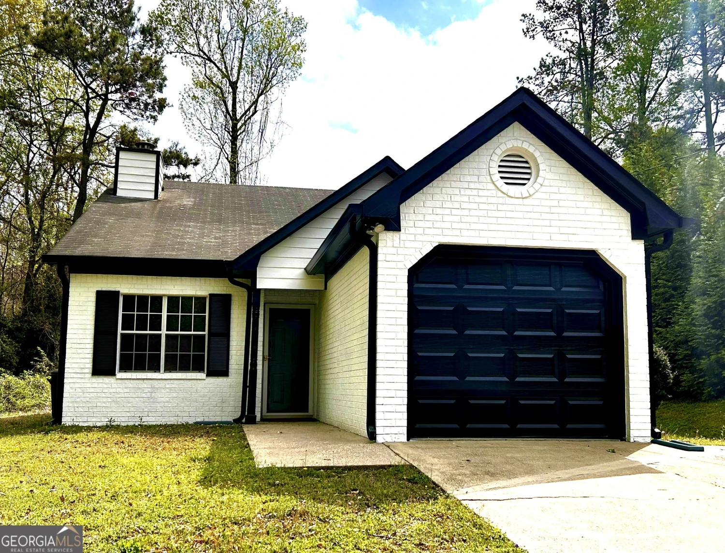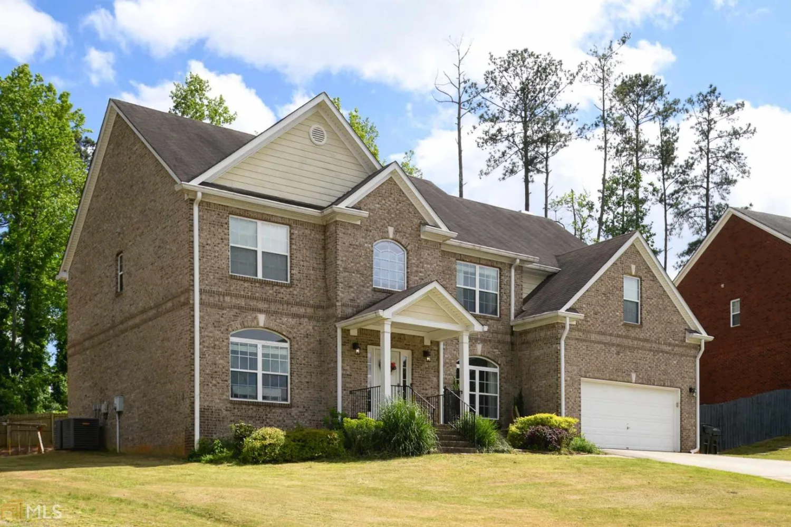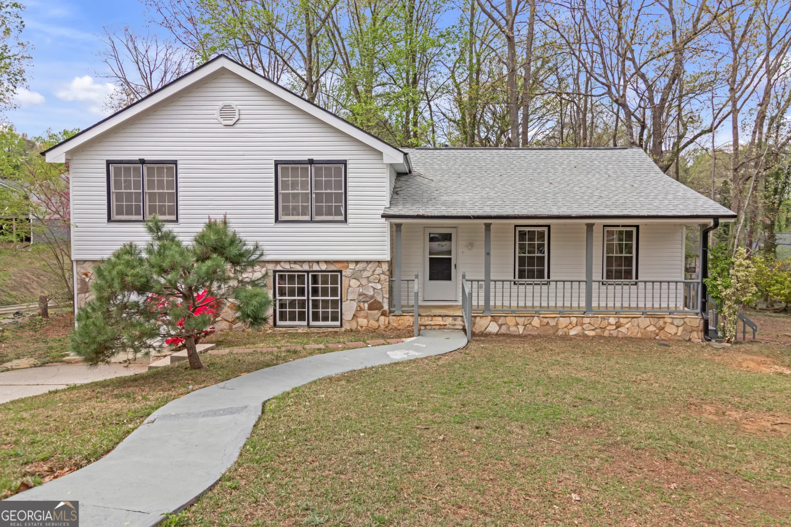5073 hyacinth laneAustell, GA 30106
5073 hyacinth laneAustell, GA 30106
Description
Welcome to this beautifully maintained 3 bedroom, 3 bathroom split foyer home, perfectly situated on an oversized corner lot just under an acre! This home is ideal for families or first-time homebuyers looking for comfort and convenience. Step inside to find a spacious family room featuring a brick gas-starter fireplace, perfect for cozy gatherings. The updated kitchen boasts granite countertops, a stylish backsplash, painted wood cabinets, pantry and black-and-white appliances, a wonderful space for cooking. Just off the kitchen, enjoy a large screened-in porch, ideal for relaxing year-round. Newer water heater, HVAC and the roof is less than 8 years old. The primary suite offers a generously sized bedroom and bathroom with a double vanity, a large soaking tub, and a fiberglass shower. Downstairs, the finished basement area features a bonus room and a full bath, providing endless possibilitiesCowhether itCOs a guest suite, home office, or recreation space. Outside, the expansive yard is perfect for outdoor activities, gardening, or entertaining. Plus, weCOre including the storage shedCoitCOs on us! With NO HOA or no rental restrictions, this home is also a fantastic investment opportunity. Conveniently located near shopping, dining, and more, this home wonCOt last long. Schedule your showing today!
Property Details for 5073 Hyacinth Lane
- Subdivision ComplexSweetwater Plantation
- Architectural StyleTraditional
- ExteriorOther
- Parking FeaturesAttached, Garage, Garage Door Opener, Side/Rear Entrance
- Property AttachedYes
- Waterfront FeaturesNo Dock Or Boathouse
LISTING UPDATED:
- StatusActive Under Contract
- MLS #10480729
- Days on Site44
- Taxes$619 / year
- MLS TypeResidential
- Year Built1995
- Lot Size0.97 Acres
- CountryCobb
LISTING UPDATED:
- StatusActive Under Contract
- MLS #10480729
- Days on Site44
- Taxes$619 / year
- MLS TypeResidential
- Year Built1995
- Lot Size0.97 Acres
- CountryCobb
Building Information for 5073 Hyacinth Lane
- StoriesMulti/Split
- Year Built1995
- Lot Size0.9700 Acres
Payment Calculator
Term
Interest
Home Price
Down Payment
The Payment Calculator is for illustrative purposes only. Read More
Property Information for 5073 Hyacinth Lane
Summary
Location and General Information
- Community Features: Sidewalks, Street Lights, Walk To Schools, Near Shopping
- Directions: Please use GPS for Best Directions.
- Coordinates: 33.830245,-84.644993
School Information
- Elementary School: Hendricks
- Middle School: Garrett
- High School: South Cobb
Taxes and HOA Information
- Parcel Number: 19116200310
- Tax Year: 2024
- Association Fee Includes: None
Virtual Tour
Parking
- Open Parking: No
Interior and Exterior Features
Interior Features
- Cooling: Ceiling Fan(s), Central Air
- Heating: Forced Air
- Appliances: Dishwasher, Gas Water Heater, Oven/Range (Combo), Refrigerator
- Basement: Bath Finished, Finished
- Fireplace Features: Gas Starter, Living Room
- Flooring: Carpet
- Interior Features: Double Vanity, Tray Ceiling(s), Vaulted Ceiling(s)
- Levels/Stories: Multi/Split
- Window Features: Double Pane Windows
- Kitchen Features: Pantry
- Bathrooms Total Integer: 3
- Bathrooms Total Decimal: 3
Exterior Features
- Construction Materials: Brick, Concrete, Other
- Patio And Porch Features: Porch, Screened
- Roof Type: Composition
- Security Features: Smoke Detector(s)
- Laundry Features: Laundry Closet
- Pool Private: No
- Other Structures: Shed(s)
Property
Utilities
- Sewer: Public Sewer
- Utilities: Underground Utilities
- Water Source: Public
Property and Assessments
- Home Warranty: Yes
- Property Condition: Resale
Green Features
Lot Information
- Common Walls: No Common Walls
- Lot Features: Corner Lot, Private
- Waterfront Footage: No Dock Or Boathouse
Multi Family
- Number of Units To Be Built: Square Feet
Rental
Rent Information
- Land Lease: Yes
Public Records for 5073 Hyacinth Lane
Tax Record
- 2024$619.00 ($51.58 / month)
Home Facts
- Beds3
- Baths3
- StoriesMulti/Split
- Lot Size0.9700 Acres
- StyleSingle Family Residence
- Year Built1995
- APN19116200310
- CountyCobb
- Fireplaces1


