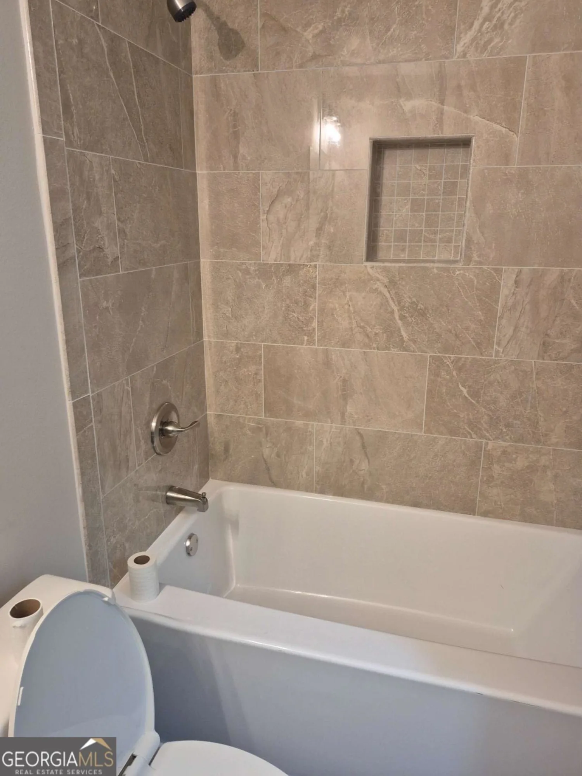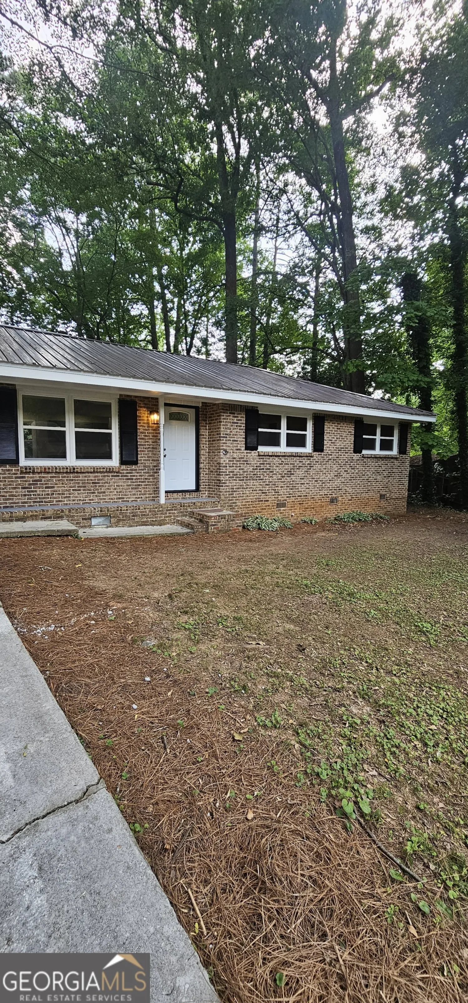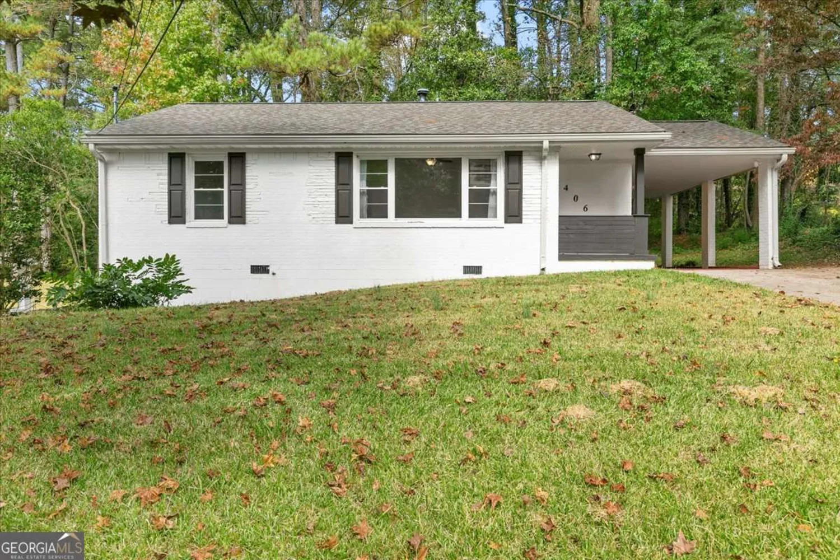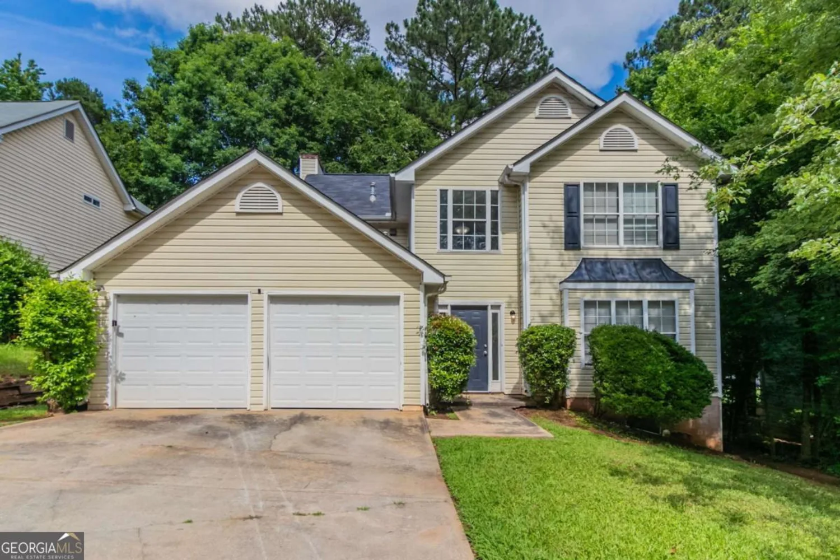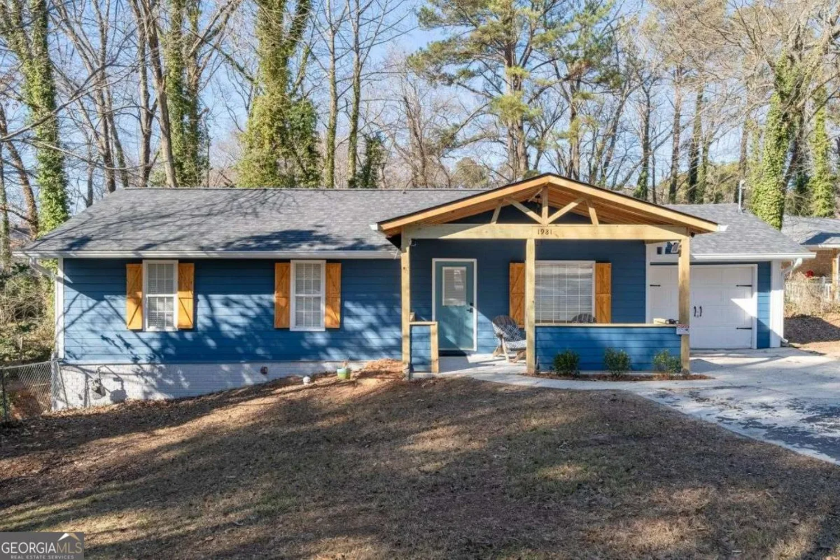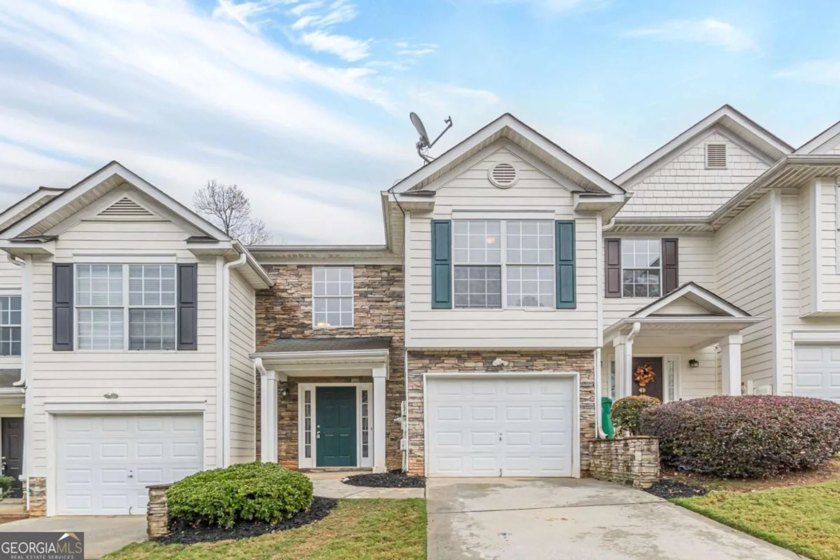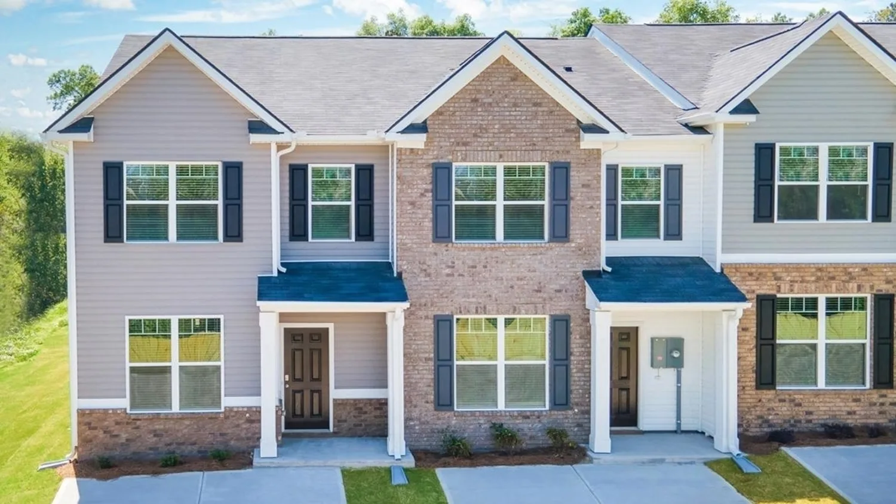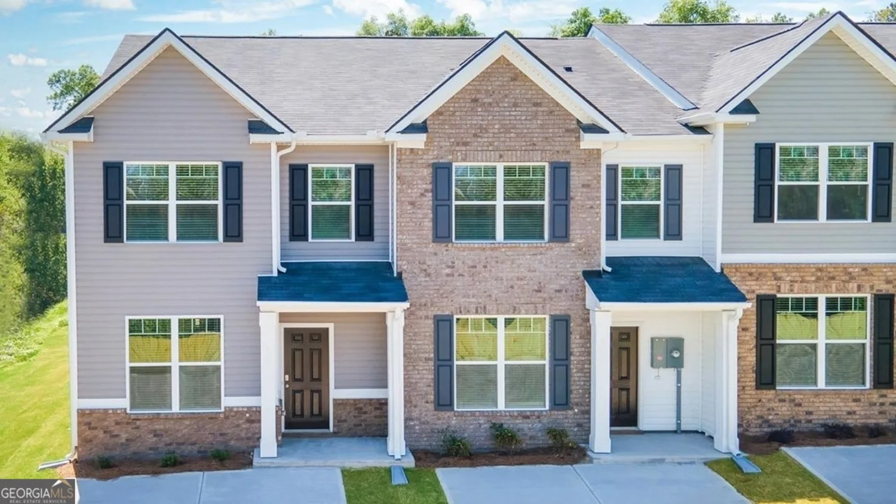1033 mclendon driveDecatur, GA 30033
1033 mclendon driveDecatur, GA 30033
Description
Great Druid Hills Location! Opportunity awaits for this diamond in the rough to be brought back to life or Build your own new home on this gorgeous lot! Just under 1 acre wooded lot! Brick/Frame home has front porch, side porch, carport, den, breakfast area and kitchen. Large area for laundry/mud room and storage, 2 bedrooms and 1 bath. Drive around to large barn/storage building. Fenced. Super convenient to Hwy 78/Shopping/Downtown Decatur.
Property Details for 1033 Mclendon Drive
- Subdivision ComplexNone
- Architectural StyleBrick/Frame, Ranch
- ExteriorOther
- Parking FeaturesCarport, Off Street
- Property AttachedYes
LISTING UPDATED:
- StatusPending
- MLS #10480787
- Days on Site38
- Taxes$5,703 / year
- MLS TypeResidential
- Year Built1947
- Lot Size0.90 Acres
- CountryDeKalb
LISTING UPDATED:
- StatusPending
- MLS #10480787
- Days on Site38
- Taxes$5,703 / year
- MLS TypeResidential
- Year Built1947
- Lot Size0.90 Acres
- CountryDeKalb
Building Information for 1033 Mclendon Drive
- StoriesOne
- Year Built1947
- Lot Size0.9000 Acres
Payment Calculator
Term
Interest
Home Price
Down Payment
The Payment Calculator is for illustrative purposes only. Read More
Property Information for 1033 Mclendon Drive
Summary
Location and General Information
- Community Features: None
- Directions: I-285 to Lawrenceville Hwy exit - turn to go inside the perimeter. Turn left onto McLendon Drive. Home on Left.
- Coordinates: 33.809199,-84.259632
School Information
- Elementary School: Laurel Ridge
- Middle School: Druid Hills
- High School: Druid Hills
Taxes and HOA Information
- Parcel Number: 18 098 09 004
- Tax Year: 2023
- Association Fee Includes: None
Virtual Tour
Parking
- Open Parking: No
Interior and Exterior Features
Interior Features
- Cooling: Central Air
- Heating: Central
- Appliances: Dishwasher, Oven
- Basement: Crawl Space
- Flooring: Hardwood, Laminate
- Interior Features: Master On Main Level, Other
- Levels/Stories: One
- Kitchen Features: Breakfast Room
- Foundation: Block
- Main Bedrooms: 3
- Bathrooms Total Integer: 1
- Main Full Baths: 1
- Bathrooms Total Decimal: 1
Exterior Features
- Construction Materials: Brick
- Fencing: Fenced
- Patio And Porch Features: Porch
- Roof Type: Composition
- Security Features: Open Access
- Laundry Features: Other
- Pool Private: No
- Other Structures: Barn(s), Outbuilding
Property
Utilities
- Sewer: Septic Tank
- Utilities: Cable Available, Electricity Available, Phone Available, Water Available
- Water Source: Public
Property and Assessments
- Home Warranty: Yes
- Property Condition: Resale
Green Features
Lot Information
- Above Grade Finished Area: 1196
- Common Walls: No Common Walls
- Lot Features: Level, Private
Multi Family
- Number of Units To Be Built: Square Feet
Rental
Rent Information
- Land Lease: Yes
Public Records for 1033 Mclendon Drive
Tax Record
- 2023$5,703.00 ($475.25 / month)
Home Facts
- Beds3
- Baths1
- Total Finished SqFt1,196 SqFt
- Above Grade Finished1,196 SqFt
- StoriesOne
- Lot Size0.9000 Acres
- StyleSingle Family Residence
- Year Built1947
- APN18 098 09 004
- CountyDeKalb


