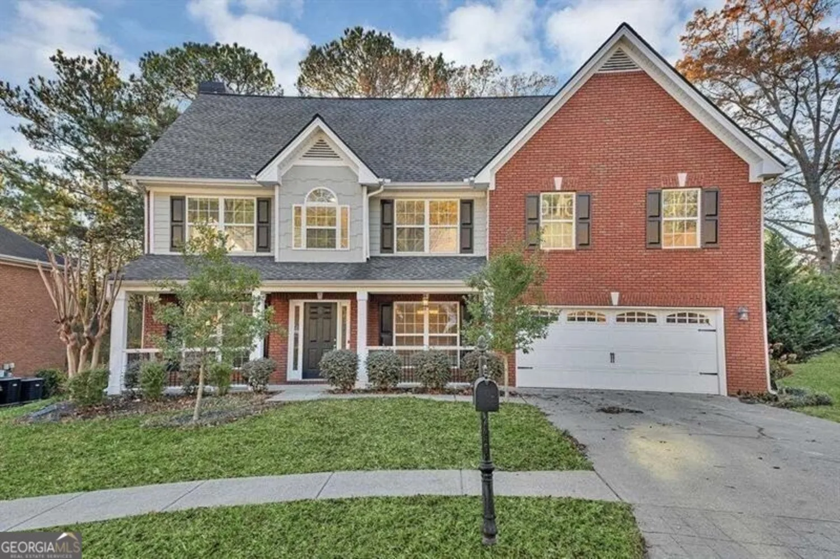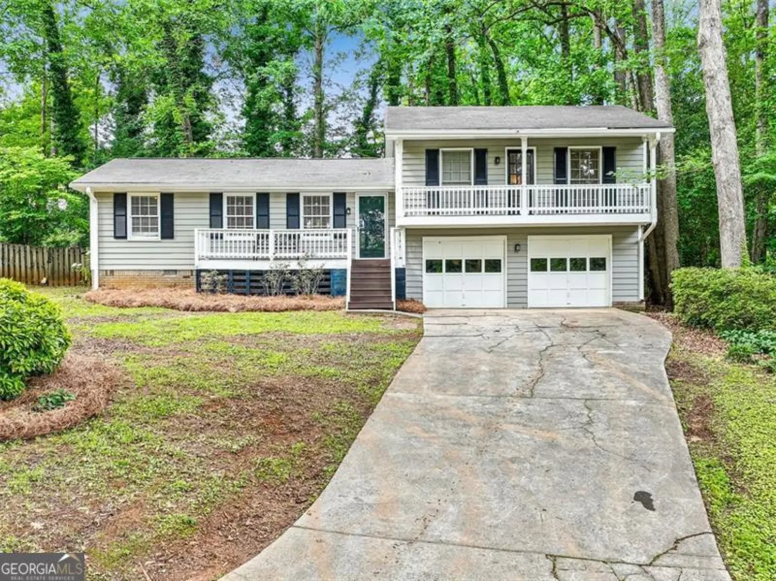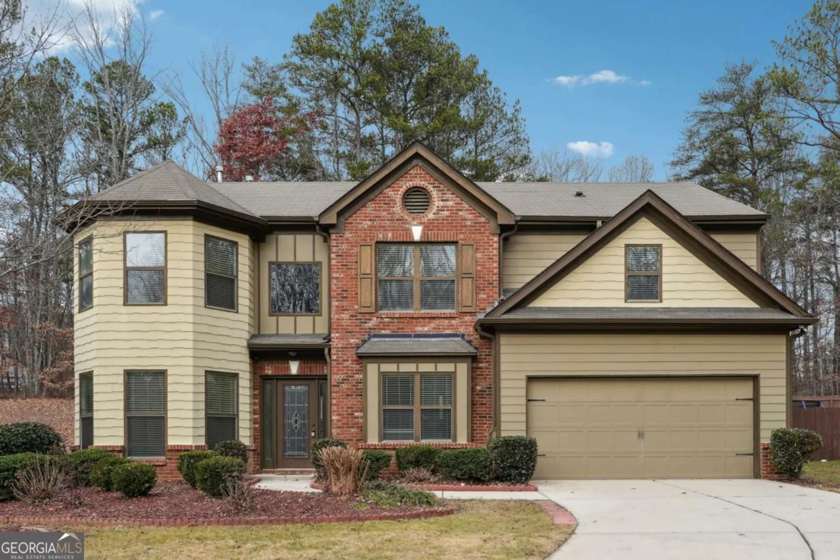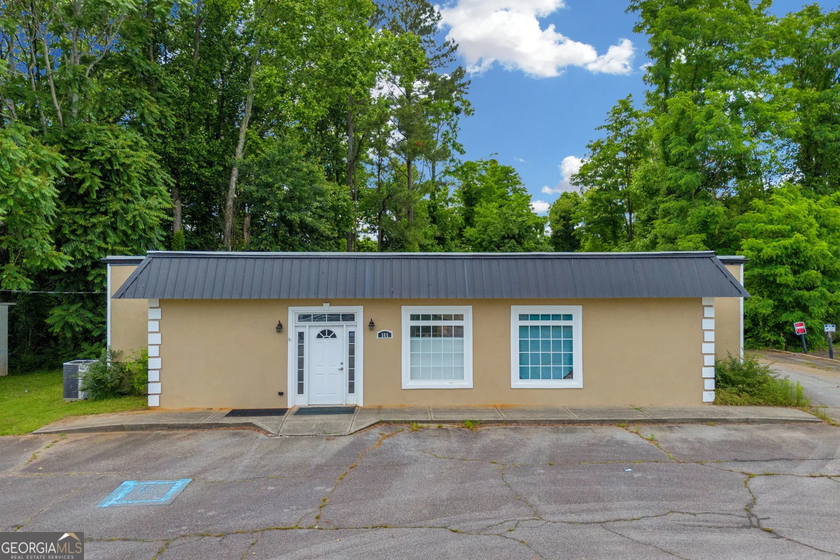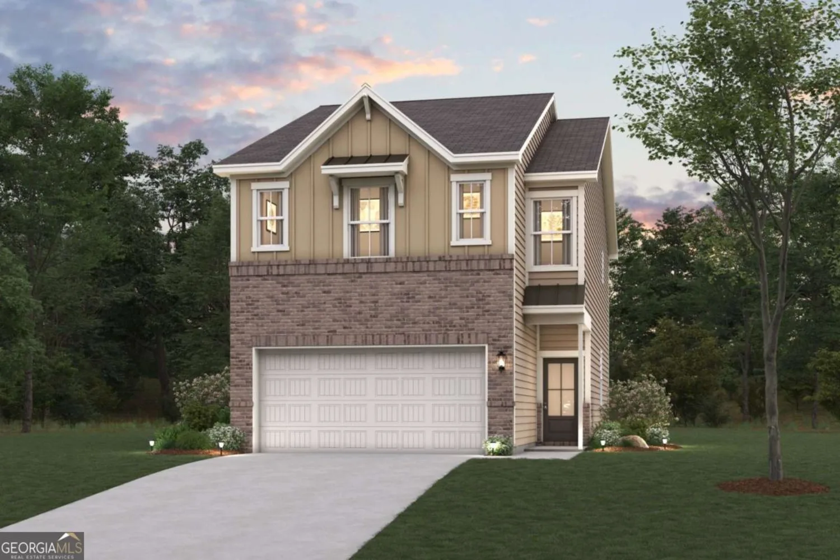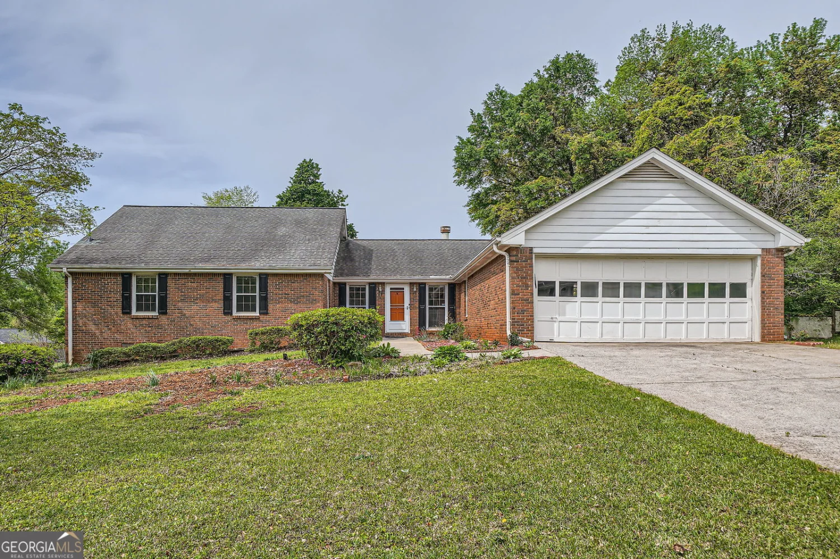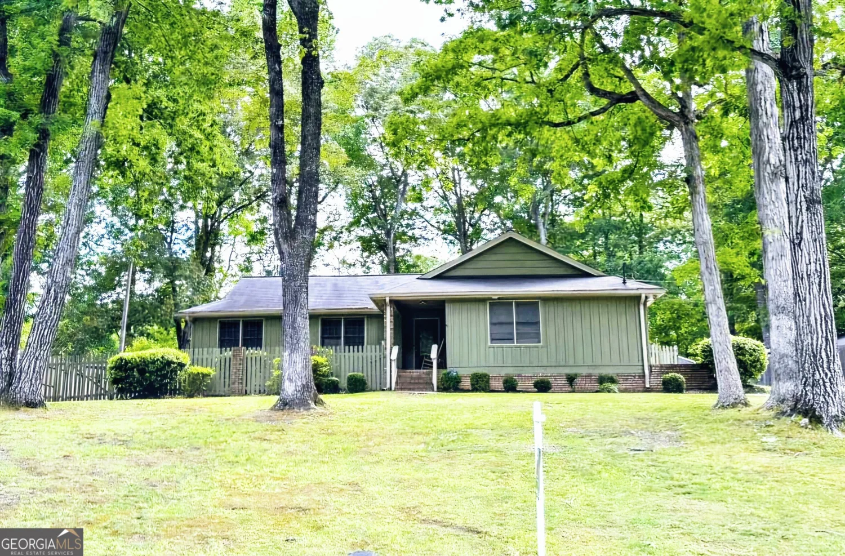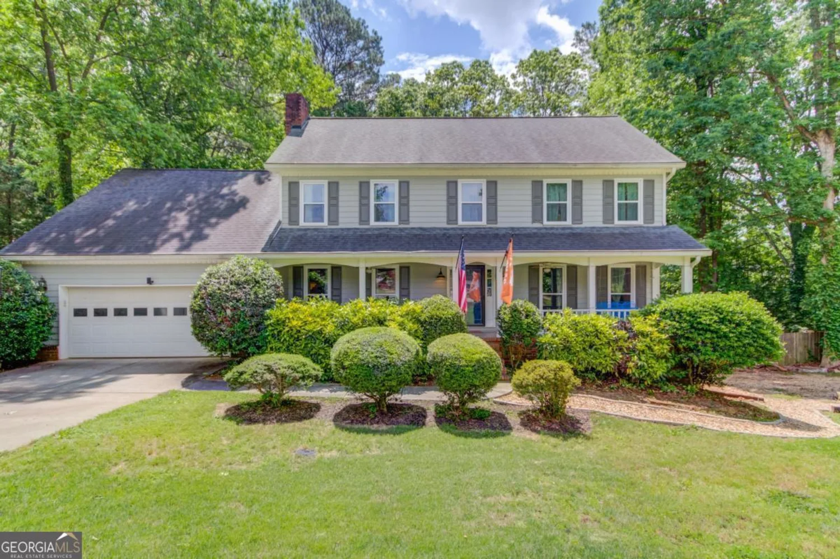2167 cedar driveLawrenceville, GA 30043
2167 cedar driveLawrenceville, GA 30043
Description
This beautifully remodeled home is located just minutes from I-85 and the Mall of Georgia-offering unparalleled convenience to shopping, dining, and major highways. 4 Bedrooms & 2 Baths Upstairs - Including a spacious Master Suite with a newly renovated bathroom for ultimate relaxation. Modern Kitchen with Granite counter tops & tile backsplash - Featuring stainless steel appliances, white cabinets, and elegant granite countertops. With no HOA, you'll enjoy the freedom and flexibility of owning this wonderful property.This home is perfect for those seeking style, comfort, and convenience, with the added benefit of no HOA fees. Schedule a tour today to see all that this stunning property has to offer!
Property Details for 2167 Cedar Drive
- Subdivision ComplexPine Ridge Point
- Architectural StyleBrick/Frame
- Num Of Parking Spaces2
- Parking FeaturesAttached, Garage
- Property AttachedNo
LISTING UPDATED:
- StatusActive
- MLS #10480994
- Days on Site57
- Taxes$4,775.56 / year
- MLS TypeResidential
- Year Built1973
- Lot Size0.41 Acres
- CountryGwinnett
LISTING UPDATED:
- StatusActive
- MLS #10480994
- Days on Site57
- Taxes$4,775.56 / year
- MLS TypeResidential
- Year Built1973
- Lot Size0.41 Acres
- CountryGwinnett
Building Information for 2167 Cedar Drive
- StoriesTwo
- Year Built1973
- Lot Size0.4100 Acres
Payment Calculator
Term
Interest
Home Price
Down Payment
The Payment Calculator is for illustrative purposes only. Read More
Property Information for 2167 Cedar Drive
Summary
Location and General Information
- Community Features: None
- Directions: 85N TO GA 316 EAST, LEFT AT FIRST LIGHT ON COLLINS HILL RD., RIGHT AT LIGHT ON CAMP PERRIN RD. PASS GOLF COURSE, AND TAKE LEFT ON PINE POINT DRIVE. HOME ON RIGHT.
- Coordinates: 34.02547,-83.996149
School Information
- Elementary School: Woodward Mill
- Middle School: Twin Rivers
- High School: Mountain View
Taxes and HOA Information
- Parcel Number: R7106 046
- Tax Year: 23
- Association Fee Includes: None
Virtual Tour
Parking
- Open Parking: No
Interior and Exterior Features
Interior Features
- Cooling: Ceiling Fan(s), Central Air
- Heating: Central, Forced Air, Natural Gas
- Appliances: Dishwasher, Microwave, Oven/Range (Combo)
- Basement: Crawl Space
- Fireplace Features: Family Room, Gas Starter, Masonry
- Flooring: Laminate
- Interior Features: Double Vanity
- Levels/Stories: Two
- Total Half Baths: 1
- Bathrooms Total Integer: 3
- Bathrooms Total Decimal: 2
Exterior Features
- Construction Materials: Brick, Wood Siding
- Roof Type: Composition
- Laundry Features: Laundry Closet
- Pool Private: No
Property
Utilities
- Sewer: Septic Tank
- Utilities: Electricity Available, Natural Gas Available, Water Available
- Water Source: Public
Property and Assessments
- Home Warranty: Yes
- Property Condition: Resale
Green Features
Lot Information
- Lot Features: Level, Private
Multi Family
- Number of Units To Be Built: Square Feet
Rental
Rent Information
- Land Lease: Yes
- Occupant Types: Vacant
Public Records for 2167 Cedar Drive
Tax Record
- 23$4,775.56 ($397.96 / month)
Home Facts
- Beds4
- Baths2
- StoriesTwo
- Lot Size0.4100 Acres
- StyleSingle Family Residence
- Year Built1973
- APNR7106 046
- CountyGwinnett
- Fireplaces1


