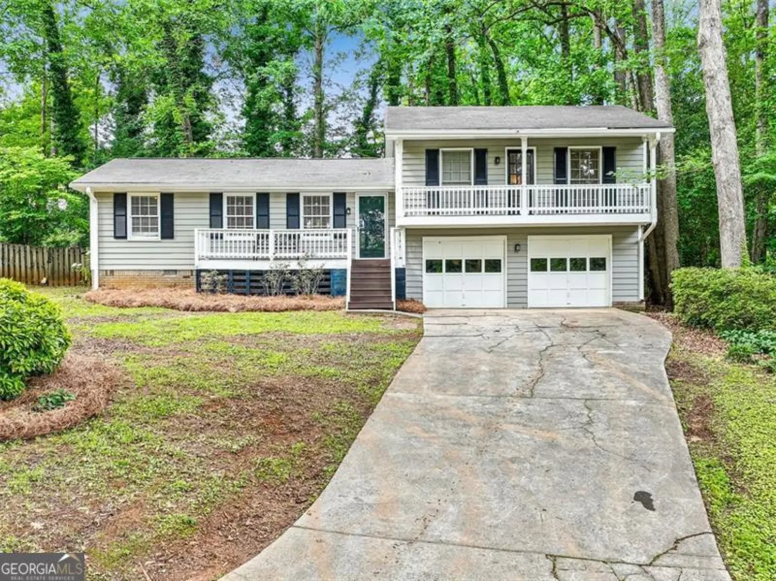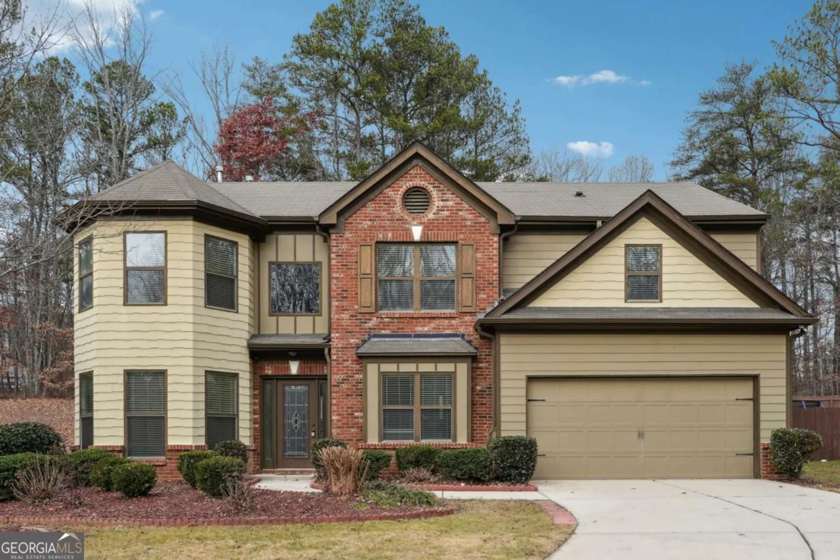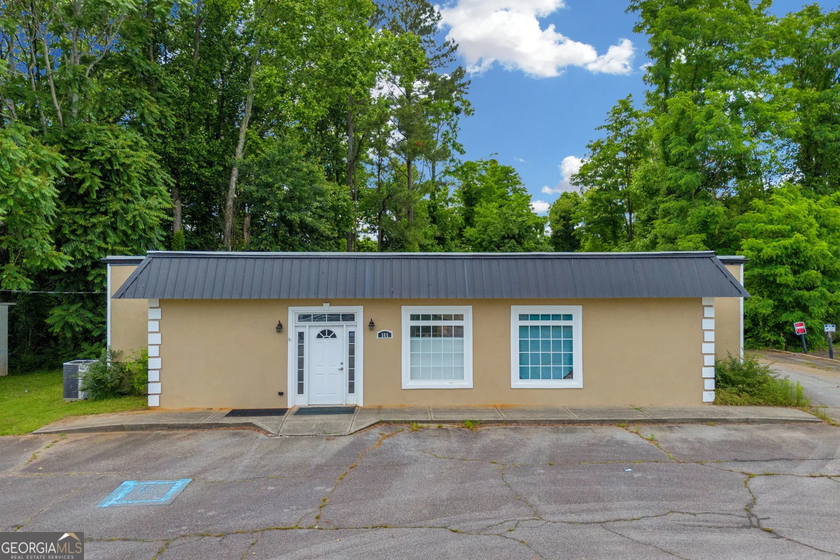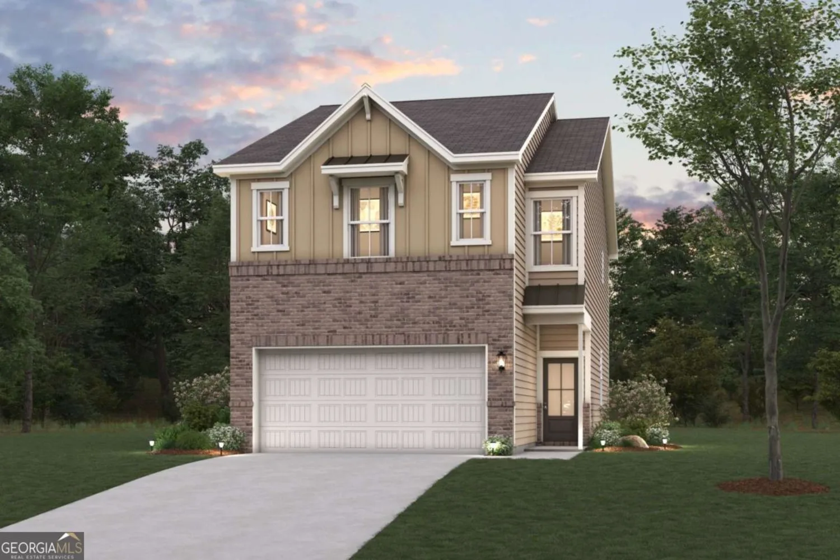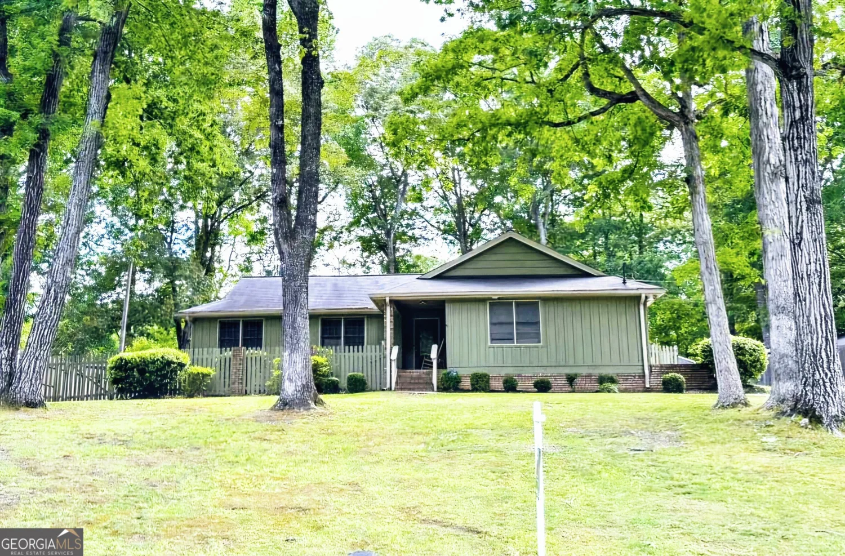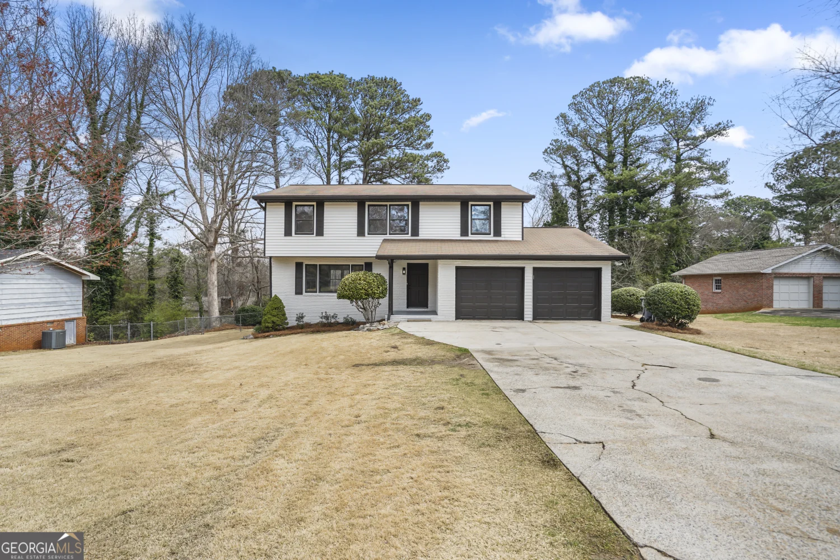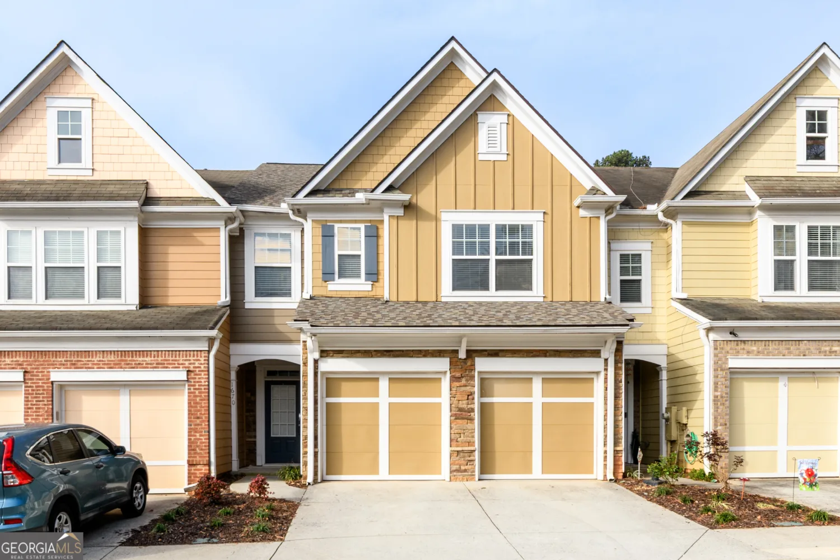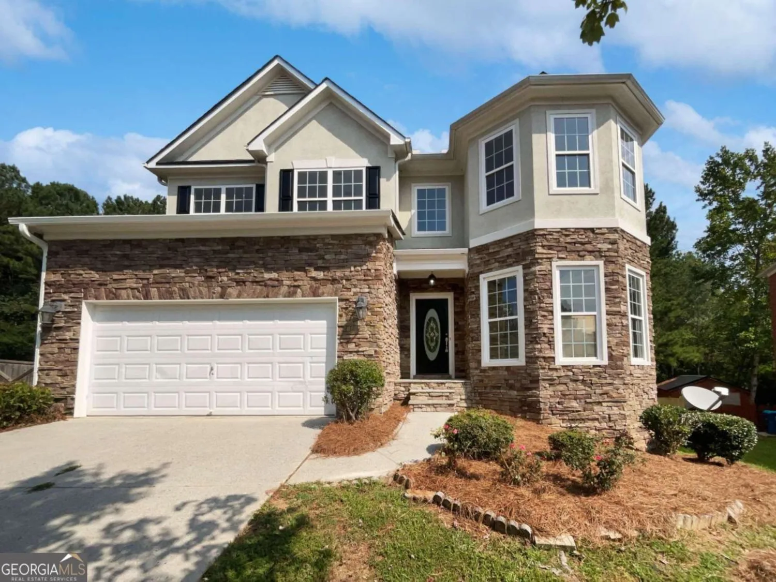905 foxfire driveLawrenceville, GA 30044
905 foxfire driveLawrenceville, GA 30044
Description
Beautiful 5 bed 2.5 bath home in the established River Oak Village neighborhood. Located in the heart of the Brookwood School district this home features hardwood floors, finished basement, screened in deck, updated kitchen and master bath! On the main level you will find a beautiful kitchen with plenty of room to cook, gather and entertain. You will also find a large living room with fireplace, a formal dining room, formal living room (currently being used as a billiard room), and a office. You will enjoy having your morning coffee or evening tea on the back deck where you can choose between the screened in portion or the open air side. In the finished portion of the basement you will find and extra bedroom and additional space for a living room, home gym, playroom or what ever your family needs. On the upper level you will find a large master bedroom with an unbelievable master bath featuring updated fixtures, tile and an enormous, frameless walk in shower. Three additional, large bedrooms round our the upper level. River Oak Village has an optional home owners association and an optional swim/tennis membership.
Property Details for 905 FOXFIRE Drive
- Subdivision ComplexRIVER OAK VILLAGE
- Architectural StyleColonial
- Num Of Parking Spaces2
- Parking FeaturesAttached, Garage, Garage Door Opener, Kitchen Level
- Property AttachedYes
- Waterfront FeaturesNo Dock Or Boathouse
LISTING UPDATED:
- StatusActive
- MLS #10525467
- Days on Site0
- Taxes$4,132 / year
- MLS TypeResidential
- Year Built1984
- Lot Size0.52 Acres
- CountryGwinnett
LISTING UPDATED:
- StatusActive
- MLS #10525467
- Days on Site0
- Taxes$4,132 / year
- MLS TypeResidential
- Year Built1984
- Lot Size0.52 Acres
- CountryGwinnett
Building Information for 905 FOXFIRE Drive
- StoriesTwo
- Year Built1984
- Lot Size0.5200 Acres
Payment Calculator
Term
Interest
Home Price
Down Payment
The Payment Calculator is for illustrative purposes only. Read More
Property Information for 905 FOXFIRE Drive
Summary
Location and General Information
- Community Features: Street Lights, Walk To Schools, Near Shopping
- Directions: GPS verified
- Coordinates: 33.883866,-84.066462
School Information
- Elementary School: Gwin Oaks
- Middle School: Five Forks
- High School: Brookwood
Taxes and HOA Information
- Parcel Number: R6106 269
- Tax Year: 2023
- Association Fee Includes: None
- Tax Lot: 9
Virtual Tour
Parking
- Open Parking: No
Interior and Exterior Features
Interior Features
- Cooling: Central Air, Electric
- Heating: Central, Natural Gas
- Appliances: Cooktop, Dishwasher, Disposal, Double Oven, Gas Water Heater, Microwave, Oven, Refrigerator
- Basement: Bath Finished, Daylight, Exterior Entry, Finished, Full, Interior Entry
- Fireplace Features: Gas Log, Living Room, Masonry
- Flooring: Carpet, Hardwood, Tile
- Interior Features: Double Vanity, Separate Shower, Tile Bath, Walk-In Closet(s)
- Levels/Stories: Two
- Kitchen Features: Breakfast Area, Breakfast Bar, Pantry, Solid Surface Counters
- Total Half Baths: 1
- Bathrooms Total Integer: 3
- Bathrooms Total Decimal: 2
Exterior Features
- Construction Materials: Vinyl Siding
- Fencing: Back Yard
- Patio And Porch Features: Deck, Porch, Screened
- Roof Type: Composition
- Security Features: Smoke Detector(s)
- Laundry Features: In Hall
- Pool Private: No
Property
Utilities
- Sewer: Public Sewer
- Utilities: Cable Available, Electricity Available, High Speed Internet, Natural Gas Available, Phone Available, Sewer Connected, Underground Utilities
- Water Source: Public
Property and Assessments
- Home Warranty: Yes
- Property Condition: Resale
Green Features
Lot Information
- Above Grade Finished Area: 2048
- Common Walls: No Common Walls
- Lot Features: Cul-De-Sac, Level, Private
- Waterfront Footage: No Dock Or Boathouse
Multi Family
- Number of Units To Be Built: Square Feet
Rental
Rent Information
- Land Lease: Yes
Public Records for 905 FOXFIRE Drive
Tax Record
- 2023$4,132.00 ($344.33 / month)
Home Facts
- Beds5
- Baths2
- Total Finished SqFt2,672 SqFt
- Above Grade Finished2,048 SqFt
- Below Grade Finished624 SqFt
- StoriesTwo
- Lot Size0.5200 Acres
- StyleSingle Family Residence
- Year Built1984
- APNR6106 269
- CountyGwinnett
- Fireplaces1


