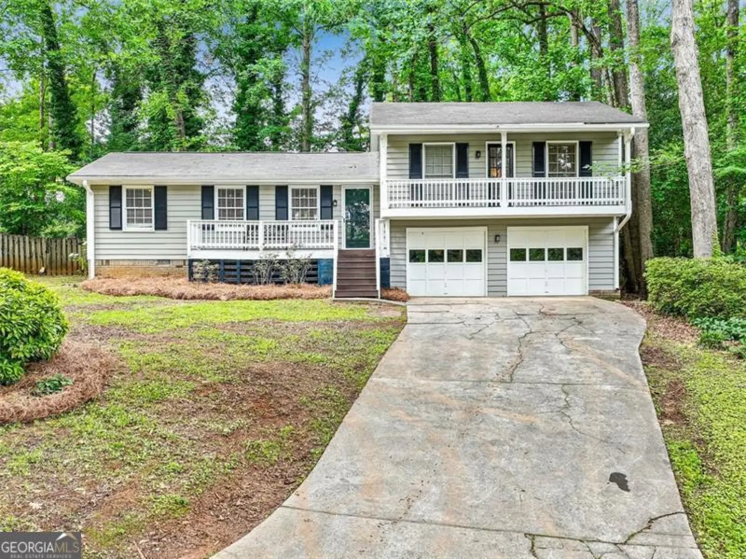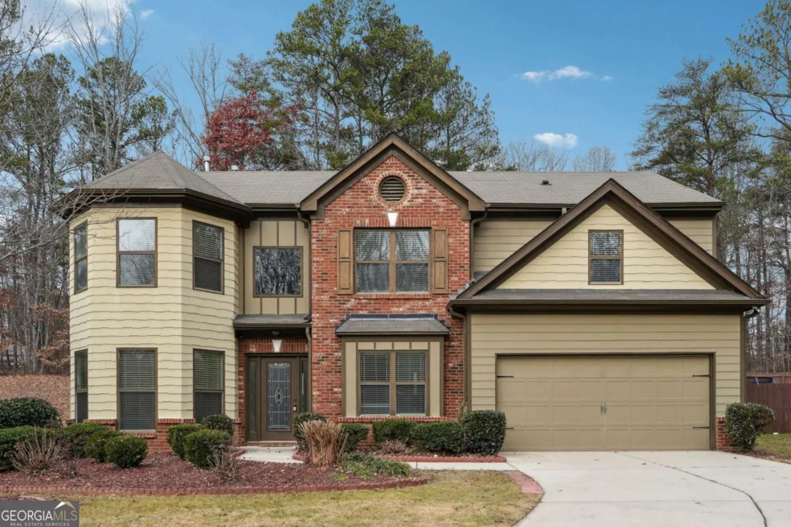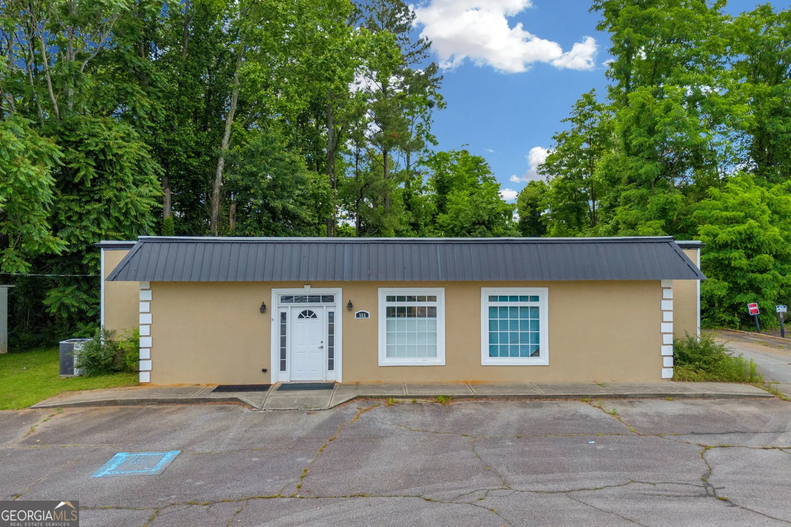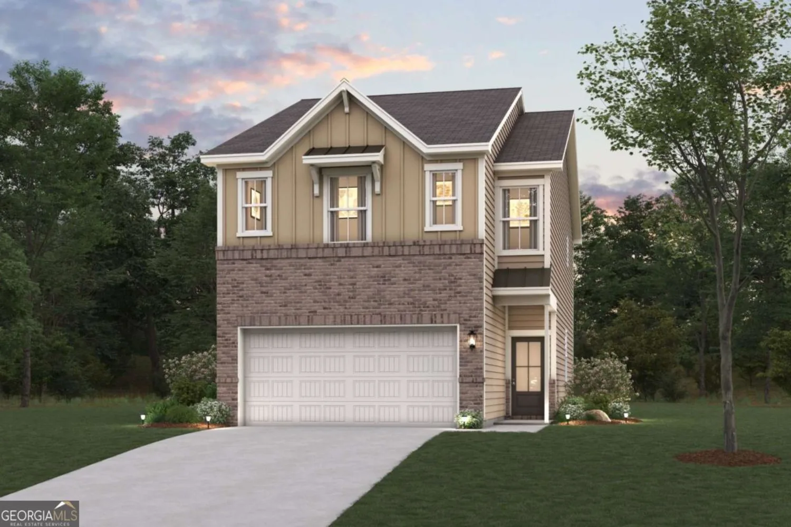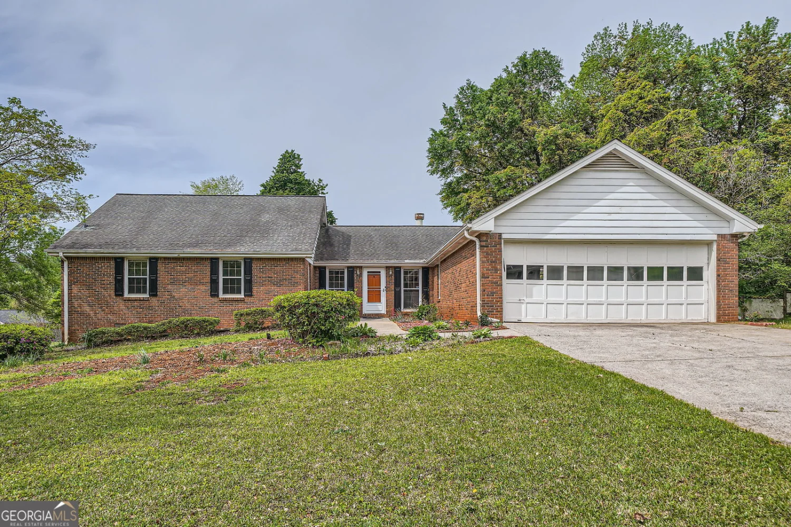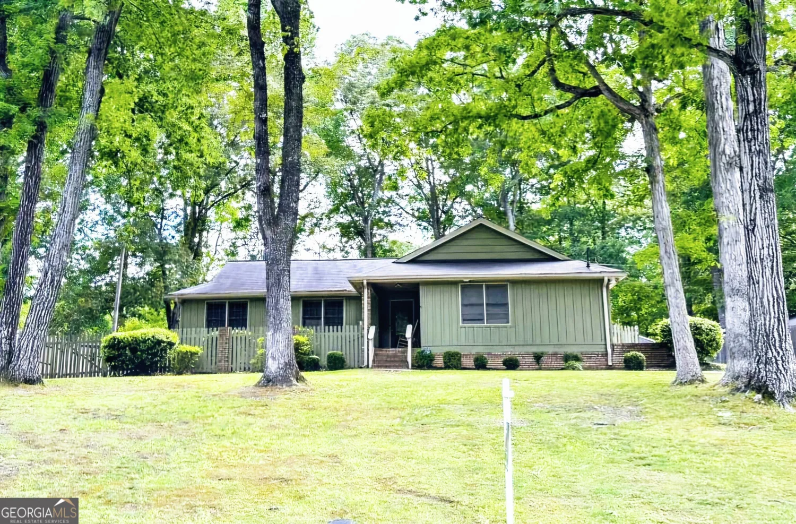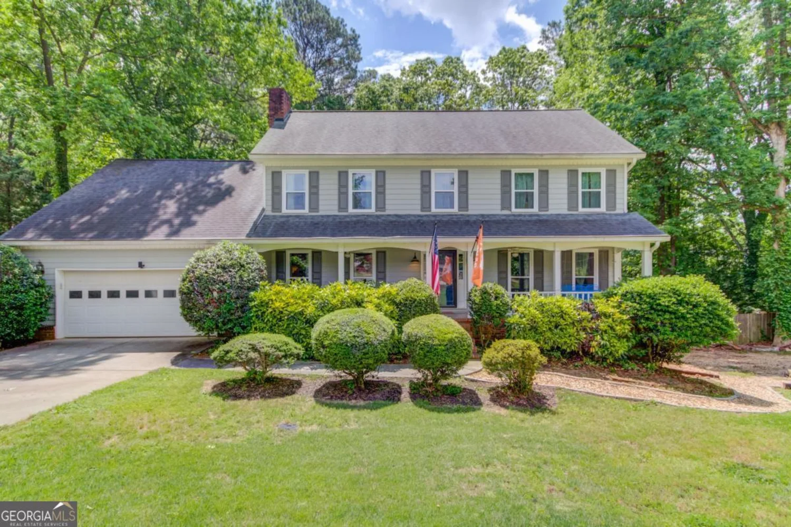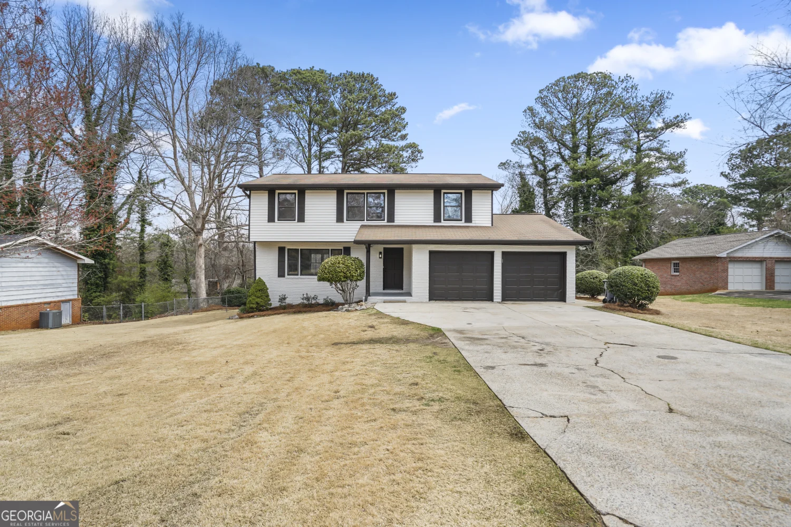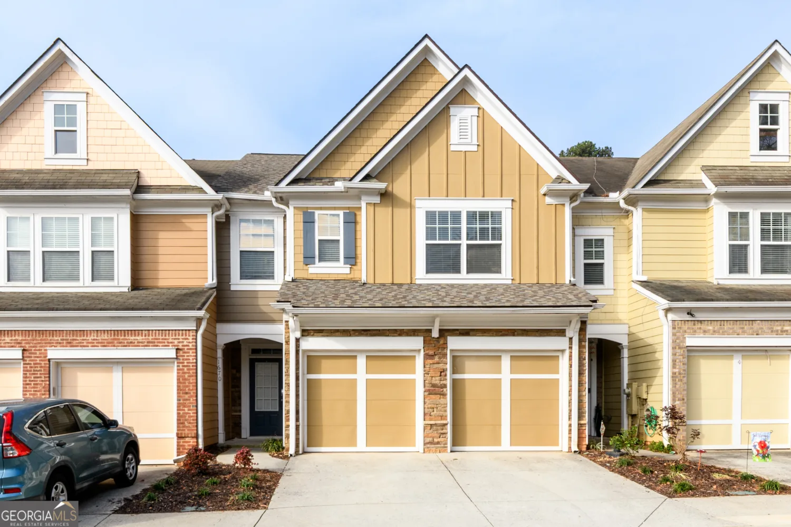265 simonton crest driveLawrenceville, GA 30045
265 simonton crest driveLawrenceville, GA 30045
Description
Back on market, no fault of seller". Welcome to 265 Simonton Crest Dr, a spacious 4-bedroom, 3.5-bathroom home nestled in a quiet cul-de-sac within a desirable swim/tennis community in Lawrenceville. This beautiful residence greets you with a grand 2-story foyer, leading to separate living and dining rooms perfect for hosting gatherings. The open-concept kitchen is a chefCOs dream, featuring an island, stained cabinets, a gas cooktop, and double ovens, all overlooking the inviting family room with a cozy fireplace. Upstairs, you'll find a versatile loft, a primary bedroom with a relaxing sitting area, and an ensuite bath complete with a double vanity, walk-in closet, and separate tub and shower. Three additional guest rooms and a full bath provide plenty of space for family and guests. The fully finished basement adds even more living space, offering a full bath, a bedroom, a bonus room, and an officeCoideal for a home office, gym, or guest suite. Step outside to the deck and enjoy the privacy of a fenced-in backyard, perfect for outdoor entertaining. With brand new carpet throughout, this home is ready for you to enjoy. Located just a 10-minute drive from downtown Lawrenceville, you'll have easy access to great dining, shopping, and major roads like Sugarloaf Parkway and Hwy 316. DonCOt miss your chance to make this wonderful home yours!
Property Details for 265 Simonton Crest Drive
- Subdivision ComplexRidgeview
- Architectural StyleTraditional
- Num Of Parking Spaces2
- Parking FeaturesGarage
- Property AttachedYes
LISTING UPDATED:
- StatusClosed
- MLS #10365748
- Days on Site193
- Taxes$6,263 / year
- HOA Fees$625 / month
- MLS TypeResidential
- Year Built2005
- Lot Size0.22 Acres
- CountryGwinnett
LISTING UPDATED:
- StatusClosed
- MLS #10365748
- Days on Site193
- Taxes$6,263 / year
- HOA Fees$625 / month
- MLS TypeResidential
- Year Built2005
- Lot Size0.22 Acres
- CountryGwinnett
Building Information for 265 Simonton Crest Drive
- StoriesTwo
- Year Built2005
- Lot Size0.2200 Acres
Payment Calculator
Term
Interest
Home Price
Down Payment
The Payment Calculator is for illustrative purposes only. Read More
Property Information for 265 Simonton Crest Drive
Summary
Location and General Information
- Community Features: Clubhouse, Pool, Sidewalks, Street Lights, Tennis Court(s), Walk To Schools, Near Shopping
- Directions: From US-29 S, turn left onto Harbins Rd, take Right onto the ramp to Sugarloaf Pkwy, take the Martins Chapel Rd exit and slight Right to merge onto Martins Chapel Rd, turn Left onto Simonton Rd, turn Left onto Madison Chase Way, turn Right at the 1st cross street onto Simonton Crest Dr and house i
- Coordinates: 33.936689,-83.948061
School Information
- Elementary School: Simonton
- Middle School: Jordan
- High School: Central
Taxes and HOA Information
- Parcel Number: R5182 470
- Tax Year: 2023
- Association Fee Includes: Other
- Tax Lot: 27
Virtual Tour
Parking
- Open Parking: No
Interior and Exterior Features
Interior Features
- Cooling: Central Air
- Heating: Central
- Appliances: Dishwasher, Double Oven, Microwave
- Basement: Bath Finished, Daylight, Exterior Entry, Finished, Full, Interior Entry
- Fireplace Features: Family Room, Gas Starter
- Flooring: Carpet, Tile, Vinyl
- Interior Features: Double Vanity, Tray Ceiling(s), Walk-In Closet(s)
- Levels/Stories: Two
- Other Equipment: Satellite Dish
- Window Features: Double Pane Windows
- Kitchen Features: Breakfast Area, Kitchen Island, Walk-in Pantry
- Total Half Baths: 1
- Bathrooms Total Integer: 4
- Bathrooms Total Decimal: 3
Exterior Features
- Construction Materials: Stone, Stucco
- Fencing: Back Yard, Fenced, Wood
- Patio And Porch Features: Deck
- Roof Type: Composition
- Security Features: Smoke Detector(s)
- Laundry Features: Other
- Pool Private: No
Property
Utilities
- Sewer: Public Sewer
- Utilities: Cable Available, Electricity Available, High Speed Internet, Natural Gas Available, Phone Available, Sewer Available, Underground Utilities, Water Available
- Water Source: Public
Property and Assessments
- Home Warranty: Yes
- Property Condition: Resale
Green Features
Lot Information
- Above Grade Finished Area: 2456
- Common Walls: No Common Walls
- Lot Features: Cul-De-Sac
Multi Family
- Number of Units To Be Built: Square Feet
Rental
Rent Information
- Land Lease: Yes
Public Records for 265 Simonton Crest Drive
Tax Record
- 2023$6,263.00 ($521.92 / month)
Home Facts
- Beds4
- Baths3
- Total Finished SqFt3,576 SqFt
- Above Grade Finished2,456 SqFt
- Below Grade Finished1,120 SqFt
- StoriesTwo
- Lot Size0.2200 Acres
- StyleSingle Family Residence
- Year Built2005
- APNR5182 470
- CountyGwinnett
- Fireplaces1


