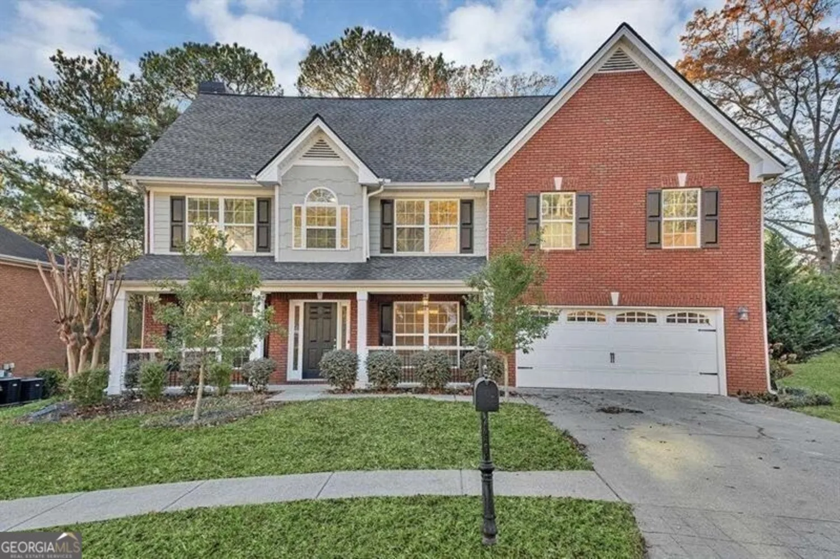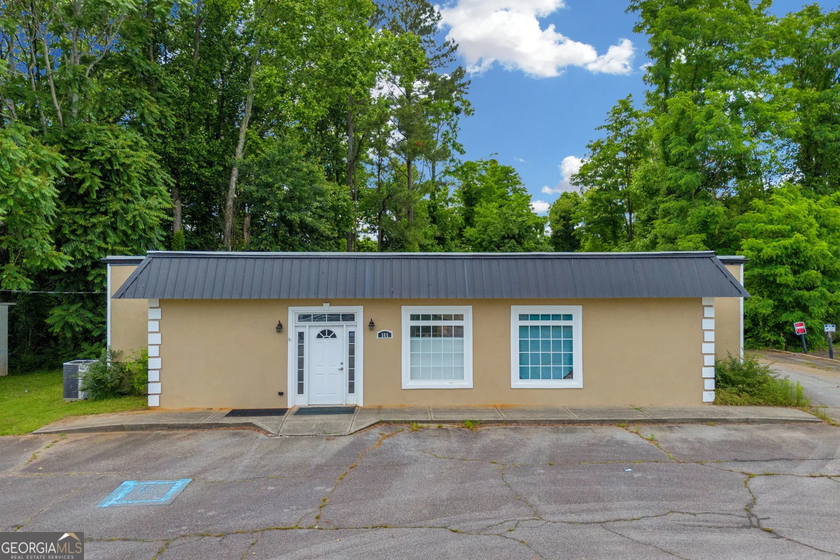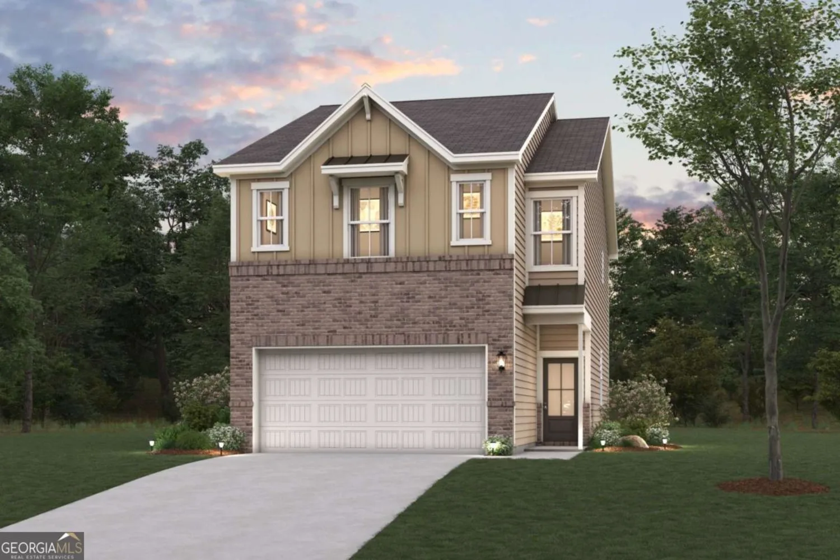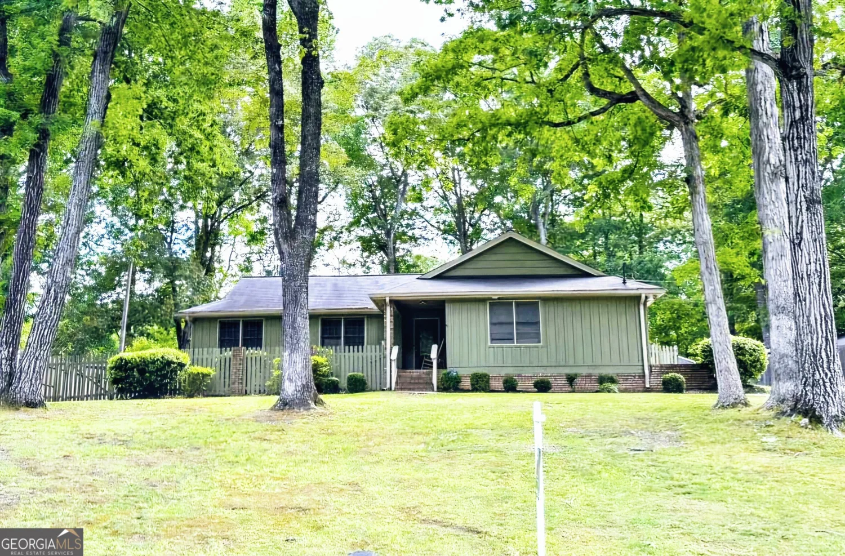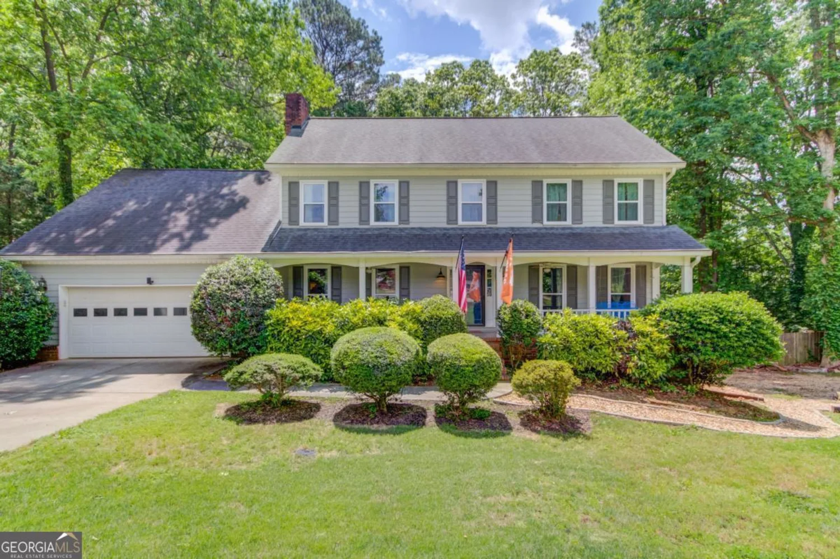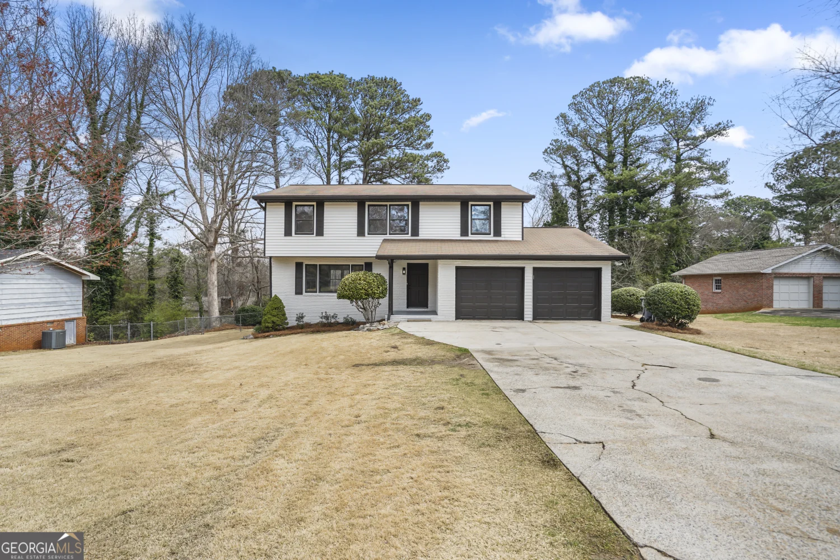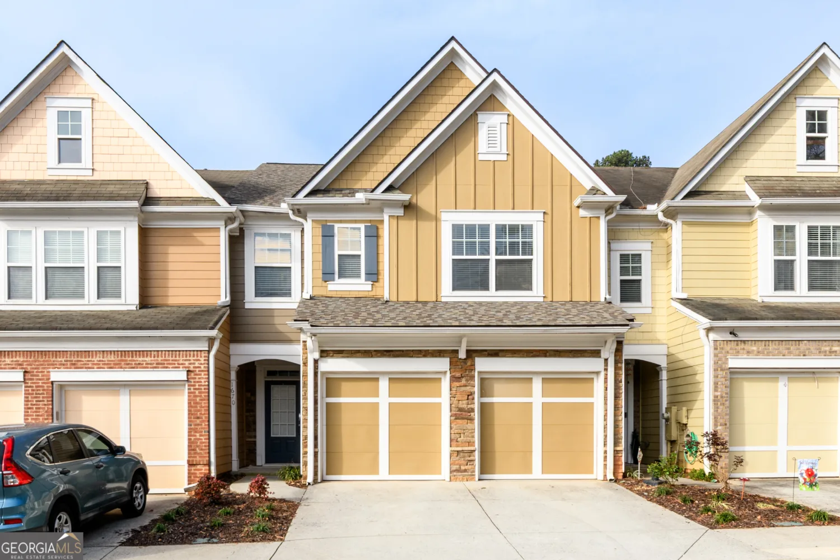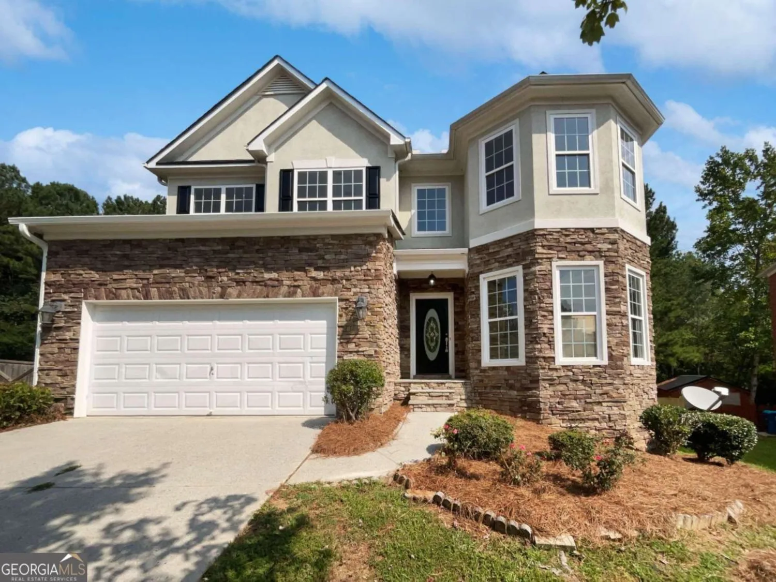1736 dylan placeLawrenceville, GA 30043
1736 dylan placeLawrenceville, GA 30043
Description
Newly renovated. 5-bedroom, 3-full-bath home in a tranquil cul-de-sac! Featuring brand-new carpet and fresh paint throughout, this move-in-ready gem also boasts a modern kitchen with a high-end microwave and range. The spacious layout includes a large master suite with a walk-in closet and a convenient guest bedroom with a full bathroom on the main floor. The fenced backyard with wood privacy offers the perfect retreat for relaxation or entertaining. Located just 5 minutes from HWY 85 Exit 115 and the Mall of Georgia, this home is close to everything you need- restaurants, supermarkets, shopping, and medical facilities. This unbeatable location combines comfort and convenience. Don't miss this opportunity!
Property Details for 1736 Dylan Place
- Subdivision ComplexReserve At Turnberry
- Architectural StyleBrick Front, Traditional
- Num Of Parking Spaces2
- Parking FeaturesGarage, Garage Door Opener
- Property AttachedYes
LISTING UPDATED:
- StatusActive
- MLS #10525778
- Days on Site3
- Taxes$6,375 / year
- HOA Fees$550 / month
- MLS TypeResidential
- Year Built2010
- Lot Size0.22 Acres
- CountryGwinnett
LISTING UPDATED:
- StatusActive
- MLS #10525778
- Days on Site3
- Taxes$6,375 / year
- HOA Fees$550 / month
- MLS TypeResidential
- Year Built2010
- Lot Size0.22 Acres
- CountryGwinnett
Building Information for 1736 Dylan Place
- StoriesTwo
- Year Built2010
- Lot Size0.2200 Acres
Payment Calculator
Term
Interest
Home Price
Down Payment
The Payment Calculator is for illustrative purposes only. Read More
Property Information for 1736 Dylan Place
Summary
Location and General Information
- Community Features: Clubhouse, Playground, Pool
- Directions: GPS friendly
- Coordinates: 34.034269,-83.967283
School Information
- Elementary School: Woodward Mill
- Middle School: Twin Rivers
- High School: Mountain View
Taxes and HOA Information
- Parcel Number: R7093289
- Tax Year: 2024
- Association Fee Includes: Management Fee
Virtual Tour
Parking
- Open Parking: No
Interior and Exterior Features
Interior Features
- Cooling: Ceiling Fan(s), Central Air, Electric
- Heating: Central, Natural Gas
- Appliances: Dishwasher, Disposal, Electric Water Heater, Microwave, Oven/Range (Combo), Refrigerator
- Basement: None
- Fireplace Features: Family Room
- Flooring: Carpet, Hardwood
- Interior Features: Double Vanity, Separate Shower, Soaking Tub, Tile Bath, Walk-In Closet(s)
- Levels/Stories: Two
- Window Features: Bay Window(s), Double Pane Windows
- Kitchen Features: Kitchen Island, Pantry, Solid Surface Counters
- Foundation: Block
- Main Bedrooms: 1
- Bathrooms Total Integer: 3
- Main Full Baths: 1
- Bathrooms Total Decimal: 3
Exterior Features
- Accessibility Features: Accessible Doors, Accessible Entrance, Accessible Full Bath, Accessible Kitchen
- Construction Materials: Brick, Concrete
- Fencing: Back Yard
- Roof Type: Composition
- Laundry Features: Upper Level
- Pool Private: No
Property
Utilities
- Sewer: Public Sewer
- Utilities: Cable Available, Electricity Available, Natural Gas Available, Sewer Available, Water Available
- Water Source: Public
Property and Assessments
- Home Warranty: Yes
- Property Condition: Resale
Green Features
Lot Information
- Above Grade Finished Area: 2650
- Common Walls: No Common Walls
- Lot Features: Cul-De-Sac, Private
Multi Family
- Number of Units To Be Built: Square Feet
Rental
Rent Information
- Land Lease: Yes
- Occupant Types: Vacant
Public Records for 1736 Dylan Place
Tax Record
- 2024$6,375.00 ($531.25 / month)
Home Facts
- Beds5
- Baths3
- Total Finished SqFt2,650 SqFt
- Above Grade Finished2,650 SqFt
- StoriesTwo
- Lot Size0.2200 Acres
- StyleSingle Family Residence
- Year Built2010
- APNR7093289
- CountyGwinnett
- Fireplaces1


