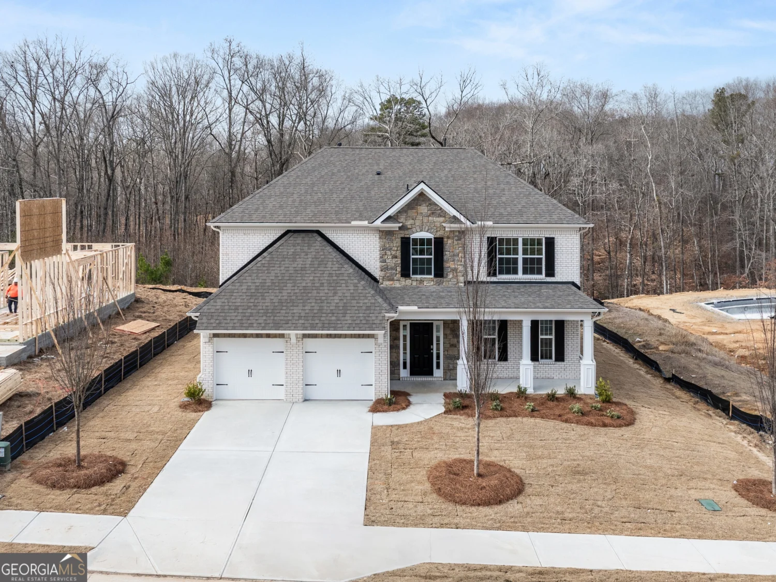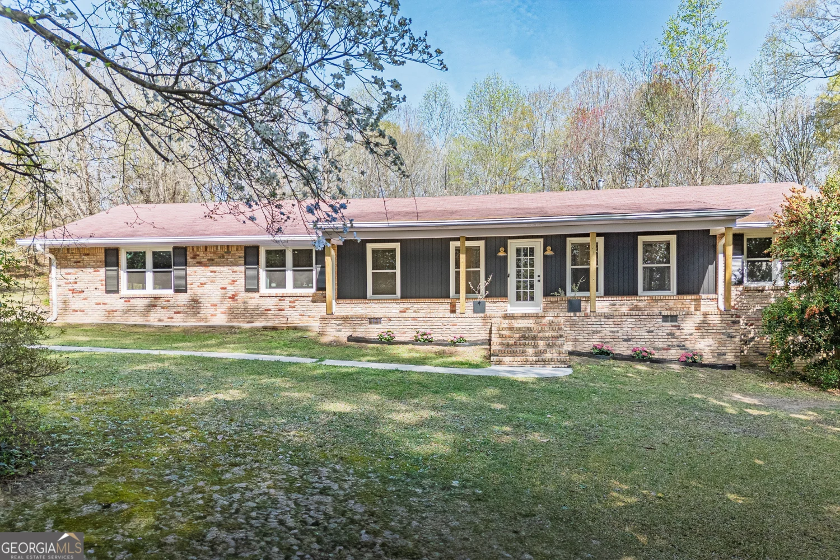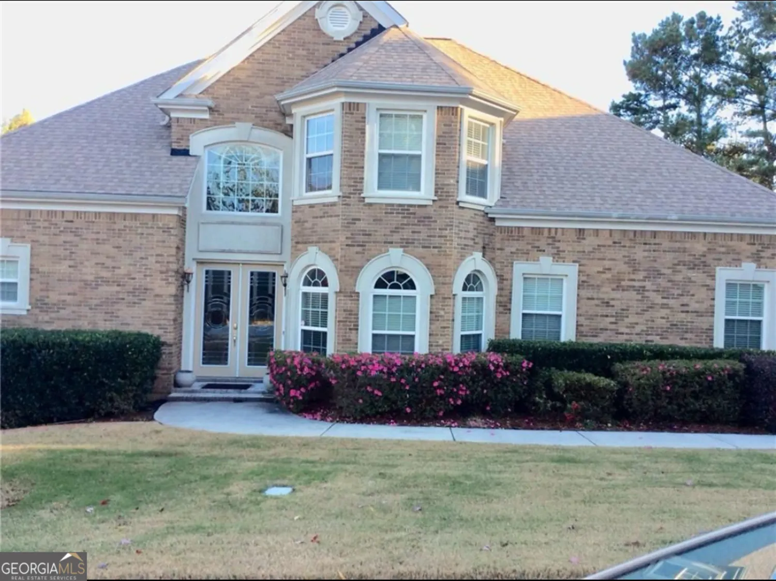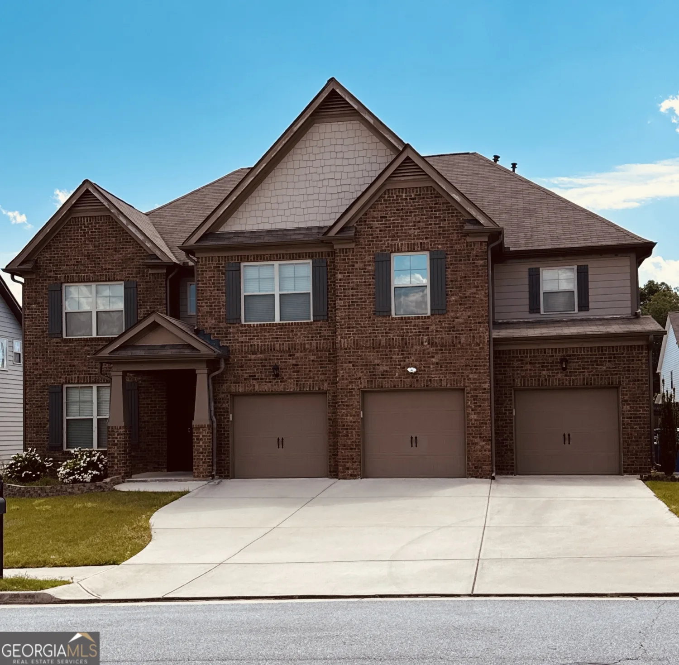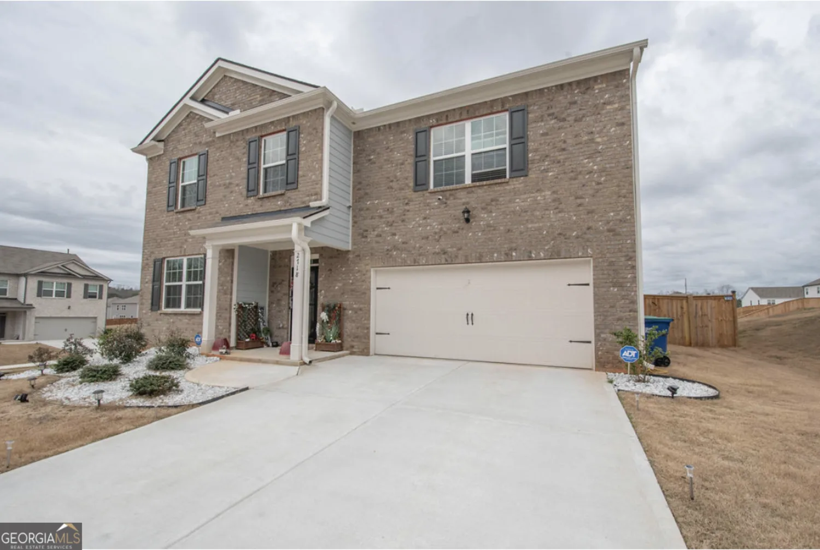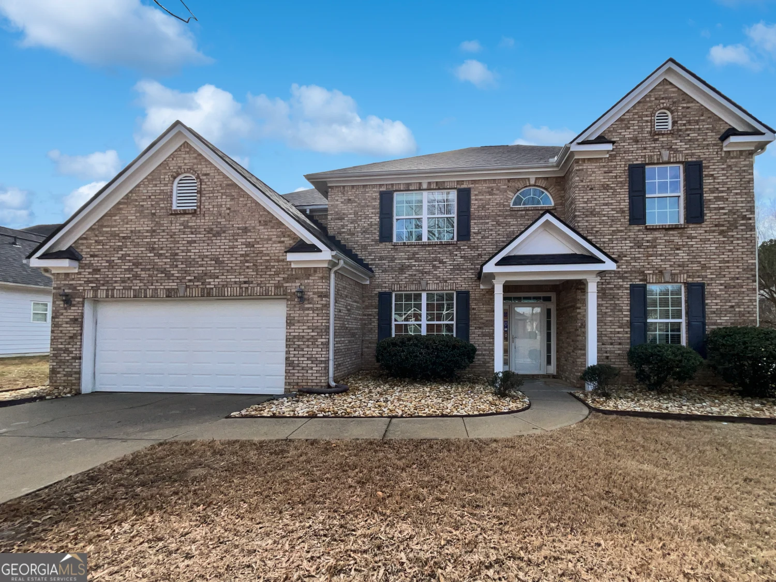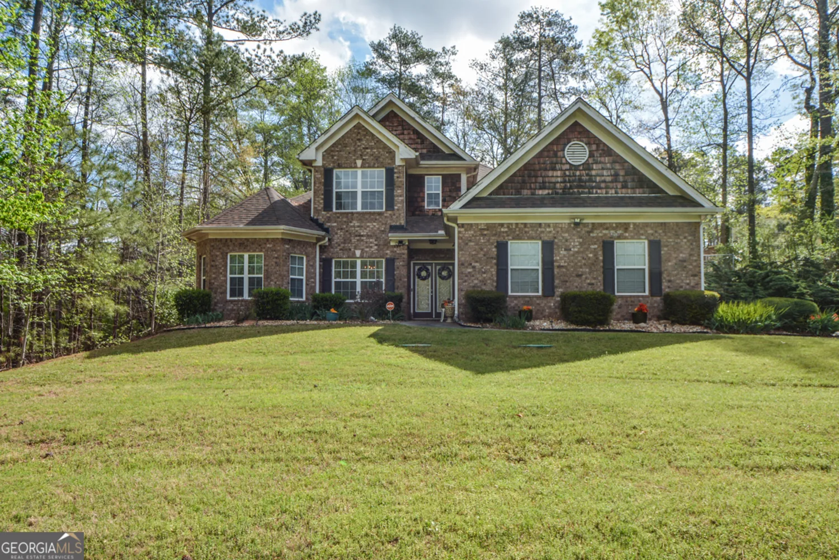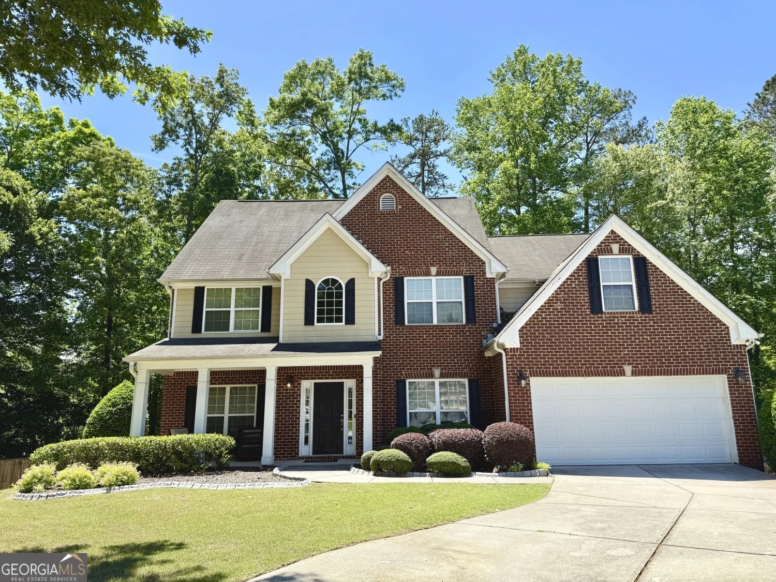325 stonecastle pass swSouth Fulton, GA 30331
325 stonecastle pass swSouth Fulton, GA 30331
Description
Welcome to this stunning 5-bedroom, 3.5-bathroom home nestled in the heart of South Fulton! With a spacious and inviting layout, this home offers a perfect blend of comfort, style, and functionality. As you enter, you're greeted by a grand 2-story foyer that sets the tone for the entire home. The main floor features beautiful hardwood floors throughout, high ceilings enhance the openness of the space, making the home feel airy and light-filled. The large separate dining room is ideal for hosting family gatherings or dinner parties, while the generously-sized kitchen is a chef's dream. Boasting an abundance of storage, counter space, and a convenient bar area, the kitchen also features a wall oven, gas cooktop, and its own cozy eating area perfect for casual dining. The main floor also includes a cozy second living room for additional relaxation space. The primary bedroom suite is conveniently located on the main level, offering ultimate privacy and ease. The ensuite bathroom features a double vanity, a soaking tub, and a separate shower with glass doors, making it a perfect retreat. Upstairs, you'll find three spacious bedrooms and a full bath, providing plenty of room for family and guests. The finished basement adds even more value to this home with an additional bedroom and full bath, plus ample space for a gym, game room, or bar to suit your lifestyle. Outside, the covered patio under the deck is the perfect place to unwind, while the large, level driveway and beautifully landscaped yard enhance the curb appeal and offer plenty of outdoor space for relaxation and play. Don't miss out on the chance to make this beautiful home yours!
Property Details for 325 Stonecastle Pass SW
- Subdivision ComplexRegency Hills
- Architectural StyleBrick 3 Side, Traditional
- Parking FeaturesGarage, Side/Rear Entrance
- Property AttachedYes
LISTING UPDATED:
- StatusActive
- MLS #10481052
- Days on Site58
- Taxes$7,518.64 / year
- HOA Fees$1,250 / month
- MLS TypeResidential
- Year Built1999
- Lot Size0.58 Acres
- CountryFulton
LISTING UPDATED:
- StatusActive
- MLS #10481052
- Days on Site58
- Taxes$7,518.64 / year
- HOA Fees$1,250 / month
- MLS TypeResidential
- Year Built1999
- Lot Size0.58 Acres
- CountryFulton
Building Information for 325 Stonecastle Pass SW
- StoriesThree Or More
- Year Built1999
- Lot Size0.5840 Acres
Payment Calculator
Term
Interest
Home Price
Down Payment
The Payment Calculator is for illustrative purposes only. Read More
Property Information for 325 Stonecastle Pass SW
Summary
Location and General Information
- Community Features: Clubhouse, Playground, Pool
- Directions: 285 to Cascade Rd, turn outside of the Perimeter then left onto Danforth, from there left on New Hope, right on Boartock, Left into the community, then left on Stonecastle Pass. GPS friendly.
- Coordinates: 33.709231,-84.562794
School Information
- Elementary School: Randolph
- Middle School: Camp Creek
- High School: Westlake
Taxes and HOA Information
- Parcel Number: 14F0092 LL1300
- Tax Year: 2025
- Association Fee Includes: Swimming, Tennis
Virtual Tour
Parking
- Open Parking: No
Interior and Exterior Features
Interior Features
- Cooling: Ceiling Fan(s), Central Air
- Heating: Forced Air, Natural Gas
- Appliances: Cooktop, Dishwasher, Microwave, Oven
- Basement: Finished, Full, Interior Entry
- Fireplace Features: Family Room, Living Room
- Flooring: Carpet, Hardwood, Tile
- Interior Features: Master On Main Level, Rear Stairs
- Levels/Stories: Three Or More
- Kitchen Features: Breakfast Area, Breakfast Room, Pantry
- Main Bedrooms: 1
- Total Half Baths: 1
- Bathrooms Total Integer: 4
- Main Full Baths: 1
- Bathrooms Total Decimal: 3
Exterior Features
- Construction Materials: Concrete
- Patio And Porch Features: Deck, Patio
- Roof Type: Composition
- Security Features: Smoke Detector(s)
- Laundry Features: In Hall
- Pool Private: No
Property
Utilities
- Sewer: Public Sewer
- Utilities: Cable Available, Electricity Available, Natural Gas Available, Phone Available, Sewer Available, Underground Utilities, Water Available
- Water Source: Public
- Electric: 220 Volts
Property and Assessments
- Home Warranty: Yes
- Property Condition: Resale
Green Features
Lot Information
- Above Grade Finished Area: 2448
- Common Walls: No Common Walls
- Lot Features: Private
Multi Family
- Number of Units To Be Built: Square Feet
Rental
Rent Information
- Land Lease: Yes
Public Records for 325 Stonecastle Pass SW
Tax Record
- 2025$7,518.64 ($626.55 / month)
Home Facts
- Beds5
- Baths3
- Total Finished SqFt3,948 SqFt
- Above Grade Finished2,448 SqFt
- Below Grade Finished1,500 SqFt
- StoriesThree Or More
- Lot Size0.5840 Acres
- StyleSingle Family Residence
- Year Built1999
- APN14F0092 LL1300
- CountyFulton
- Fireplaces1


