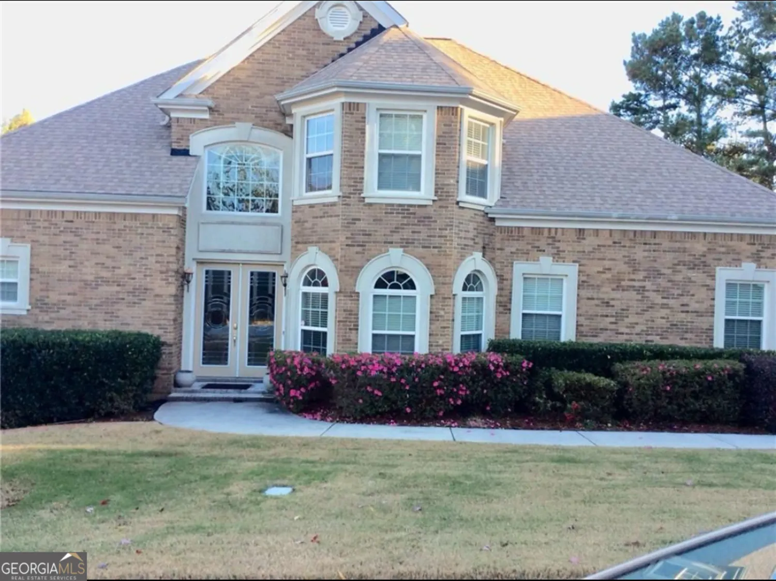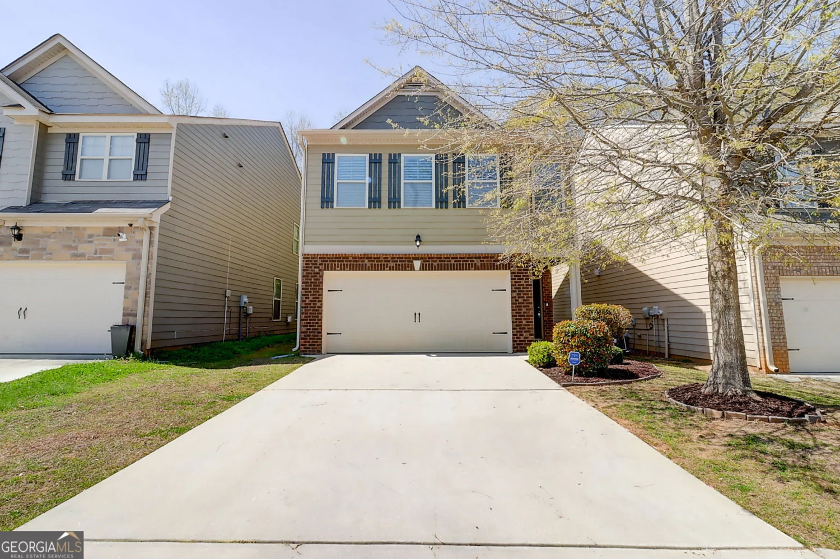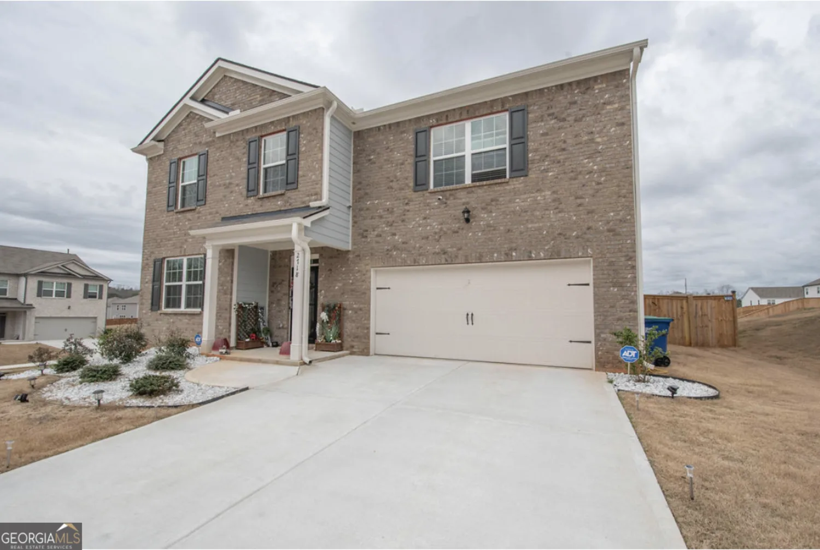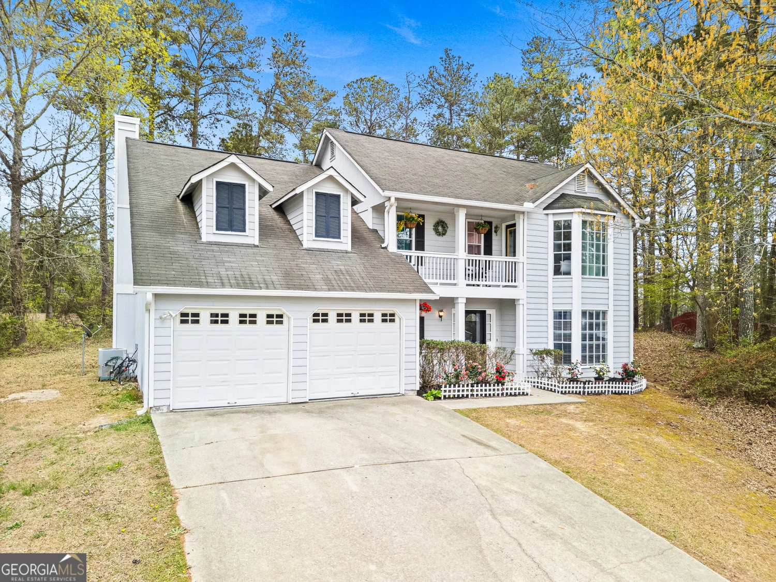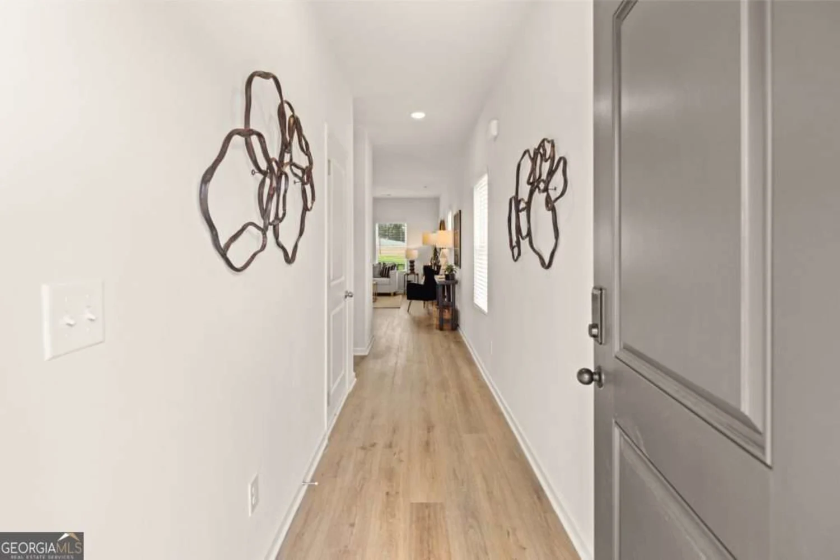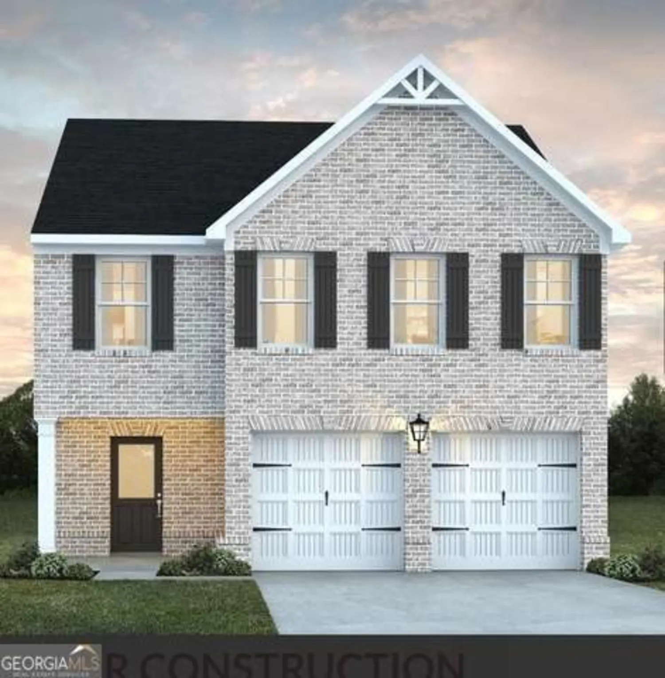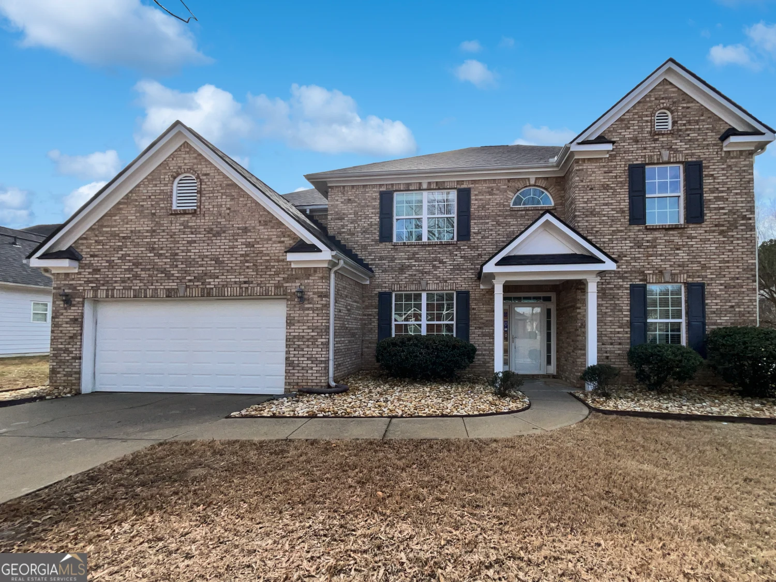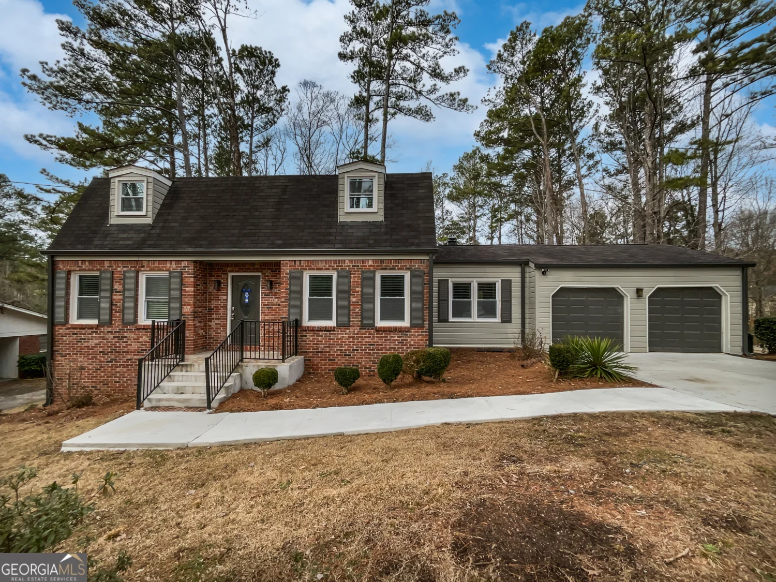4360 derrick roadSouth Fulton, GA 30349
4360 derrick roadSouth Fulton, GA 30349
Description
Welcome to this beautifully updated 4-bedroom, 3 bath home! Over 3400 Sq ft with a Sunroom and Loft! NO HOA! Sits on a full acre of land, offering space, comfort, and modern style throughout. Gorgeous hardwood floors flow through the home, setting the tone for the thoughtful upgrades found in every room. The heart of the home is the stunning kitchen, featuring Beautiful cabinetry, sleek Granite countertops, stainless steel appliances, and an Island and Breakfast bar perfect for everyday living and entertaining alike! Retreat to the spacious primary suite complete with a spa-inspired bathroom, including a walk-in shower, and contemporary finishes. The secondary bathrooms have also been tastefully remodeled with modern vanities and upgraded fixtures. A versatile loft space adds flexibility-ideal for a home office, playroom, or lounge area. Outside, enjoy the privacy and potential of your 1-acre lot, with a fabulous hot tub and plenty of room to garden, entertain, or simply relax. This is the perfect blend of modern living and peaceful surroundings-don't miss it!
Property Details for 4360 Derrick Road
- Subdivision ComplexNONE
- Architectural StyleBrick 4 Side
- Parking FeaturesAttached, Garage, Garage Door Opener, Guest, Parking Pad, RV/Boat Parking, Side/Rear Entrance
- Property AttachedNo
LISTING UPDATED:
- StatusClosed
- MLS #10497002
- Days on Site5
- Taxes$1,799 / year
- MLS TypeResidential
- Year Built2008
- Lot Size1.09 Acres
- CountryFulton
LISTING UPDATED:
- StatusClosed
- MLS #10497002
- Days on Site5
- Taxes$1,799 / year
- MLS TypeResidential
- Year Built2008
- Lot Size1.09 Acres
- CountryFulton
Building Information for 4360 Derrick Road
- StoriesTwo
- Year Built2008
- Lot Size1.0890 Acres
Payment Calculator
Term
Interest
Home Price
Down Payment
The Payment Calculator is for illustrative purposes only. Read More
Property Information for 4360 Derrick Road
Summary
Location and General Information
- Community Features: None
- Directions: GPS FRIENDLY
- Coordinates: 33.638888,-84.586742
School Information
- Elementary School: Wolf Creek
- Middle School: Renaissance
- High School: Langston Hughes
Taxes and HOA Information
- Parcel Number: 09F410301630659
- Tax Year: 24
- Association Fee Includes: None
Virtual Tour
Parking
- Open Parking: Yes
Interior and Exterior Features
Interior Features
- Cooling: Central Air
- Heating: Central
- Appliances: Dishwasher, Microwave, Oven/Range (Combo), Refrigerator, Stainless Steel Appliance(s)
- Basement: None
- Flooring: Hardwood
- Interior Features: Double Vanity, Master On Main Level, Separate Shower, Soaking Tub, Vaulted Ceiling(s), Walk-In Closet(s)
- Levels/Stories: Two
- Main Bedrooms: 3
- Bathrooms Total Integer: 3
- Main Full Baths: 2
- Bathrooms Total Decimal: 3
Exterior Features
- Construction Materials: Brick
- Roof Type: Composition
- Laundry Features: Other
- Pool Private: No
Property
Utilities
- Sewer: Septic Tank
- Utilities: Cable Available, Electricity Available, High Speed Internet, Natural Gas Available, Phone Available, Water Available
- Water Source: Public
Property and Assessments
- Home Warranty: Yes
- Property Condition: Resale
Green Features
Lot Information
- Above Grade Finished Area: 3432
- Lot Features: Private
Multi Family
- Number of Units To Be Built: Square Feet
Rental
Rent Information
- Land Lease: Yes
Public Records for 4360 Derrick Road
Tax Record
- 24$1,799.00 ($149.92 / month)
Home Facts
- Beds4
- Baths3
- Total Finished SqFt3,432 SqFt
- Above Grade Finished3,432 SqFt
- StoriesTwo
- Lot Size1.0890 Acres
- StyleSingle Family Residence
- Year Built2008
- APN09F410301630659
- CountyFulton
- Fireplaces1


