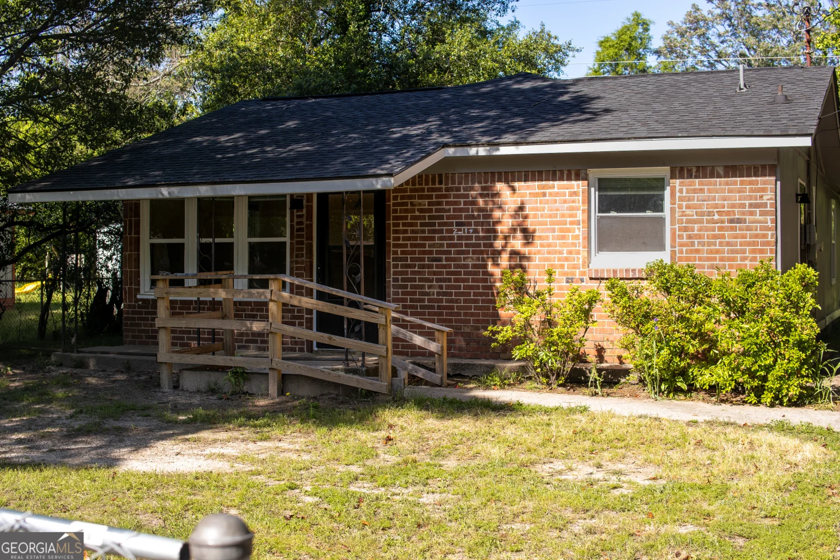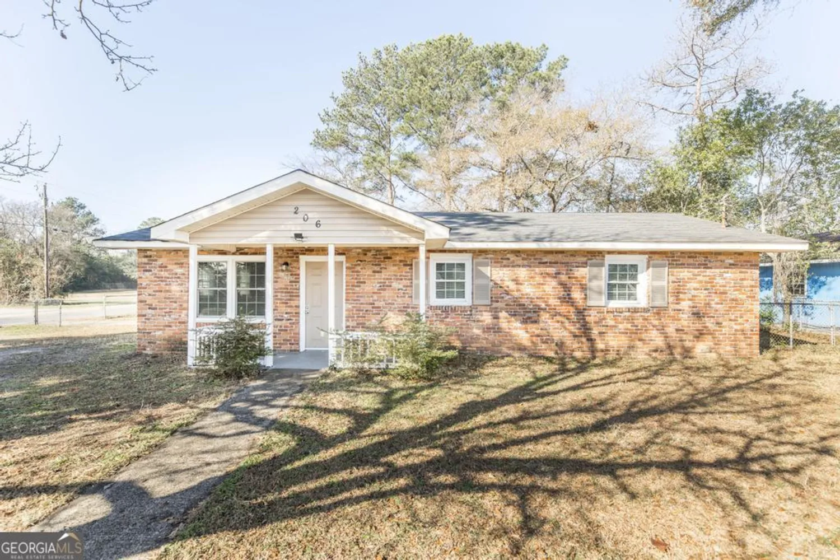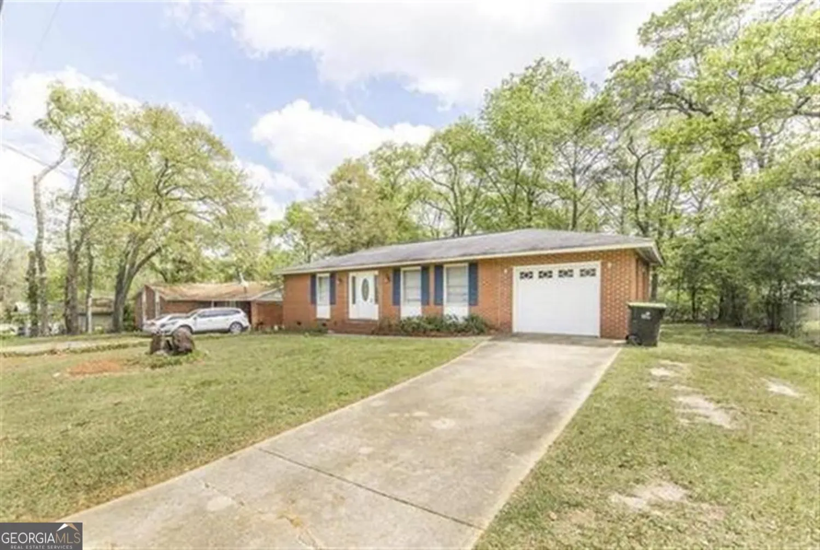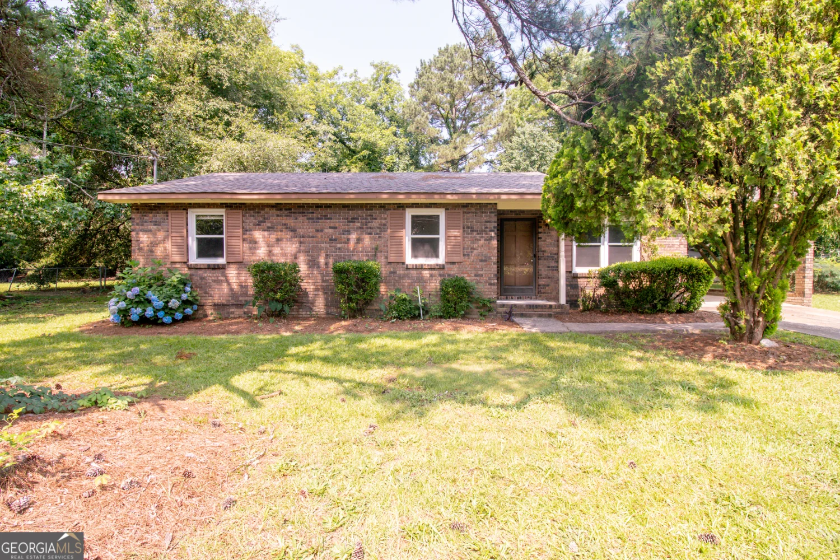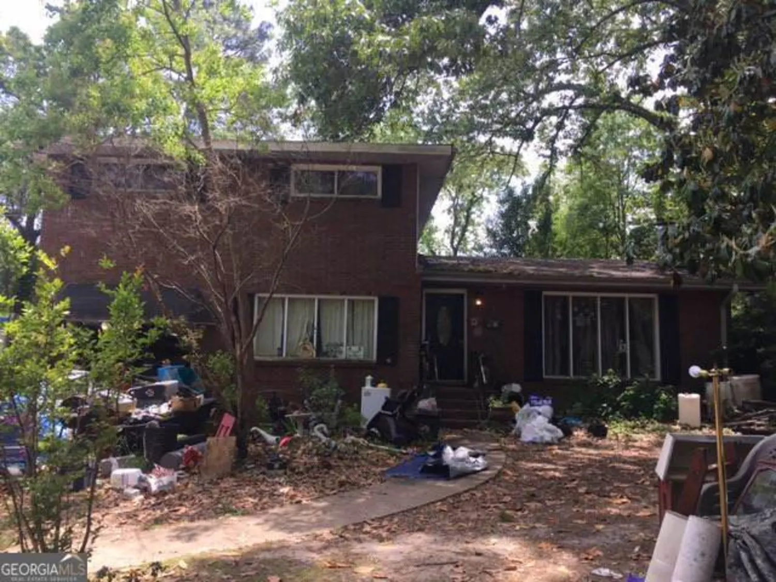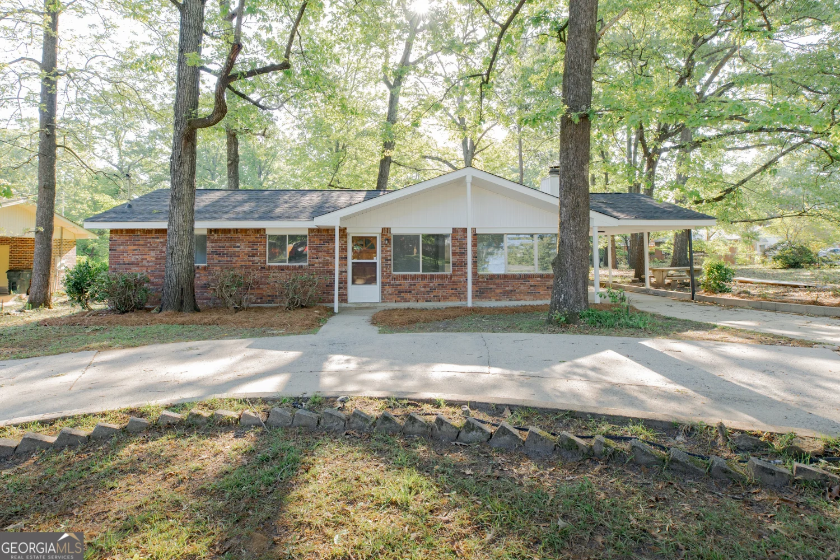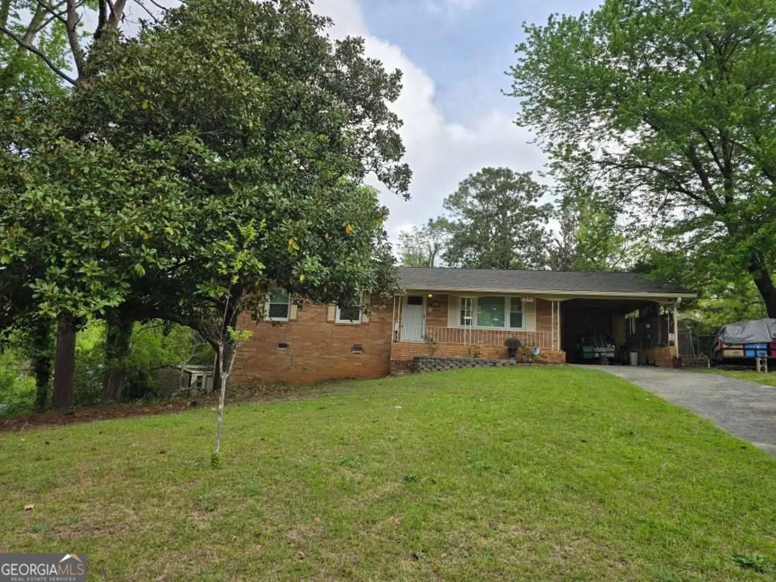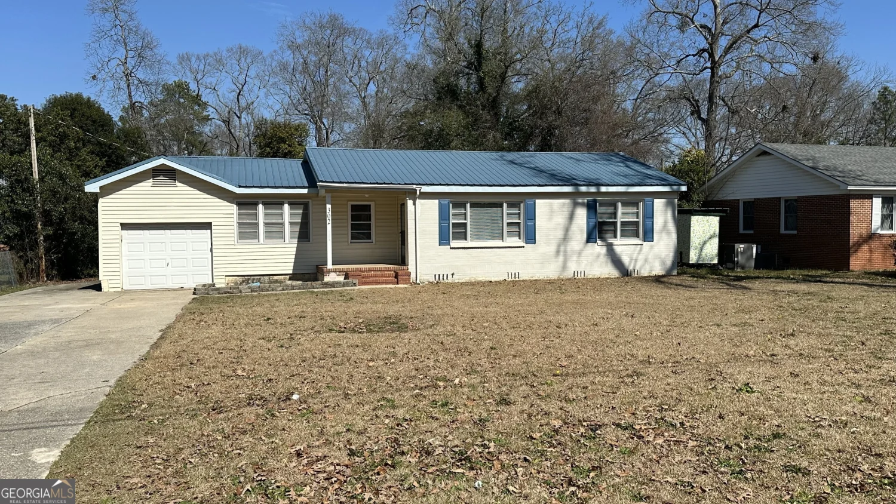117 marvin boulevardWarner Robins, GA 31088
117 marvin boulevardWarner Robins, GA 31088
Description
Don't sleep on this one! Come take a peep and you will find a beautiful 4 bedroom split plan with new windows, flooring, paint, butcher block countertops, fenced in backyard. Architectural shingles and newer AC. Oh Yeah this home has two water heaters, A tank less in the primary bathroom and a regular that serves the other bedrooms. Don't sleep, come peep!
Property Details for 117 Marvin Boulevard
- Subdivision ComplexKaren Villas
- Architectural StyleBrick 4 Side, Ranch
- ExteriorOther
- Parking FeaturesNone
- Property AttachedNo
LISTING UPDATED:
- StatusClosed
- MLS #10481573
- Days on Site78
- Taxes$1,290.63 / year
- MLS TypeResidential
- Year Built1965
- Lot Size0.42 Acres
- CountryHouston
LISTING UPDATED:
- StatusClosed
- MLS #10481573
- Days on Site78
- Taxes$1,290.63 / year
- MLS TypeResidential
- Year Built1965
- Lot Size0.42 Acres
- CountryHouston
Building Information for 117 Marvin Boulevard
- StoriesOne
- Year Built1965
- Lot Size0.4200 Acres
Payment Calculator
Term
Interest
Home Price
Down Payment
The Payment Calculator is for illustrative purposes only. Read More
Property Information for 117 Marvin Boulevard
Summary
Location and General Information
- Community Features: Street Lights
- Directions: Houston lake south to Russell pkwy west to Marvin. Left onto Marvin and the house will be on the right.
- Coordinates: 32.595863,-83.630478
School Information
- Elementary School: Russell
- Middle School: Warner Robins
- High School: Warner Robins
Taxes and HOA Information
- Parcel Number: 0W0330 064000
- Tax Year: 23
- Association Fee Includes: None
- Tax Lot: 9
Virtual Tour
Parking
- Open Parking: No
Interior and Exterior Features
Interior Features
- Cooling: Central Air, Heat Pump
- Heating: Central, Electric, Heat Pump
- Appliances: Dishwasher, Oven/Range (Combo), Refrigerator
- Basement: Crawl Space
- Flooring: Hardwood, Other, Tile
- Interior Features: Master On Main Level, Separate Shower, Split Bedroom Plan, Walk-In Closet(s)
- Levels/Stories: One
- Window Features: Double Pane Windows
- Kitchen Features: Breakfast Area, Breakfast Bar, Walk-in Pantry
- Foundation: Block
- Main Bedrooms: 4
- Total Half Baths: 1
- Bathrooms Total Integer: 3
- Main Full Baths: 2
- Bathrooms Total Decimal: 2
Exterior Features
- Construction Materials: Brick
- Patio And Porch Features: Patio
- Roof Type: Composition
- Laundry Features: Other
- Pool Private: No
Property
Utilities
- Sewer: Public Sewer
- Utilities: Electricity Available, Water Available
- Water Source: Public
Property and Assessments
- Home Warranty: Yes
- Property Condition: Resale
Green Features
Lot Information
- Above Grade Finished Area: 1352
- Lot Features: None
Multi Family
- Number of Units To Be Built: Square Feet
Rental
Rent Information
- Land Lease: Yes
- Occupant Types: Vacant
Public Records for 117 Marvin Boulevard
Tax Record
- 23$1,290.63 ($107.55 / month)
Home Facts
- Beds4
- Baths2
- Total Finished SqFt1,352 SqFt
- Above Grade Finished1,352 SqFt
- StoriesOne
- Lot Size0.4200 Acres
- StyleSingle Family Residence
- Year Built1965
- APN0W0330 064000
- CountyHouston


