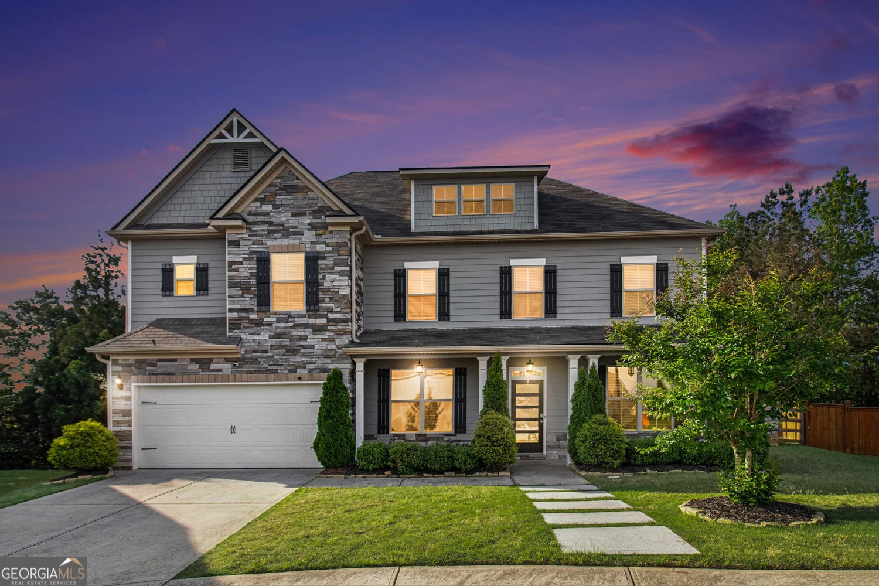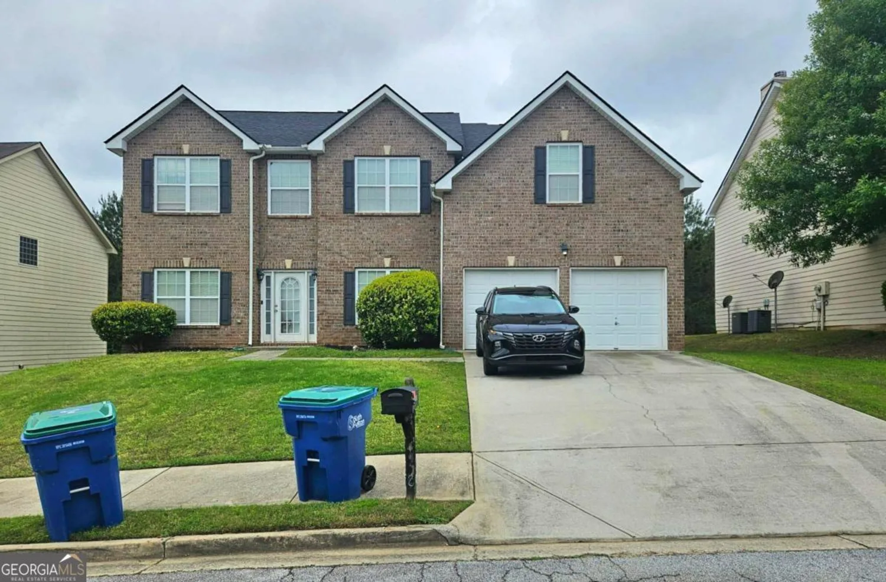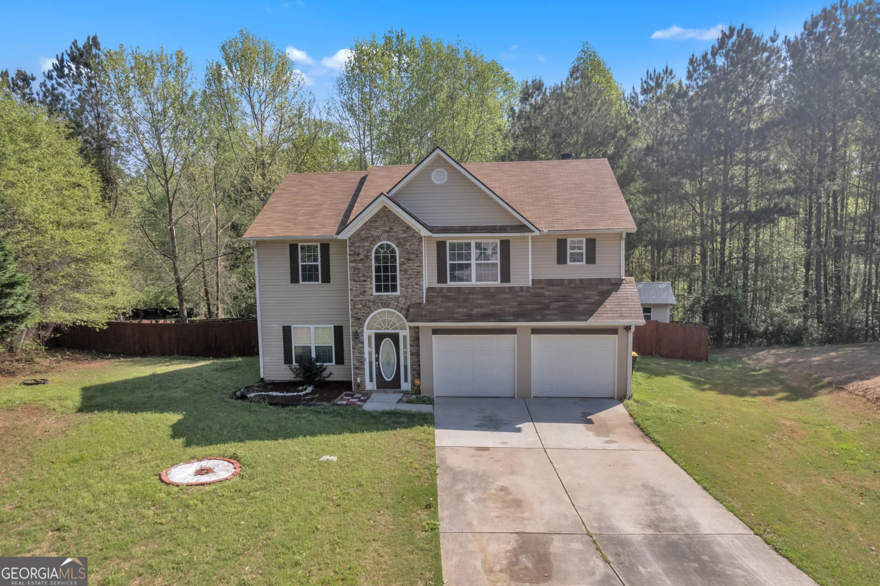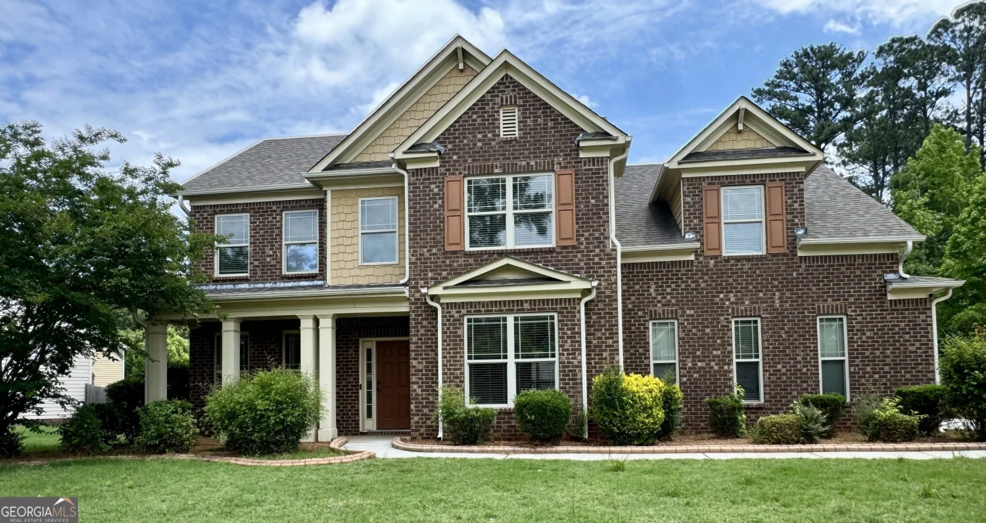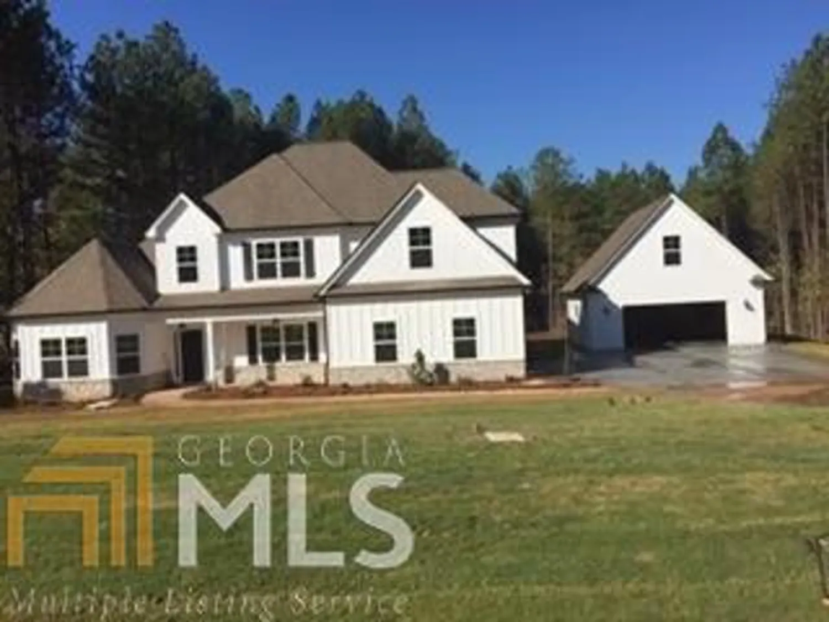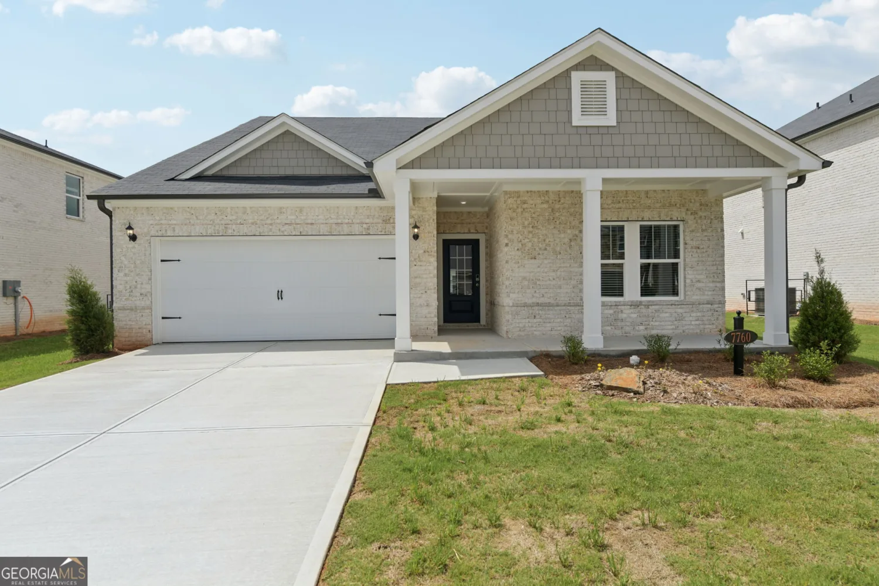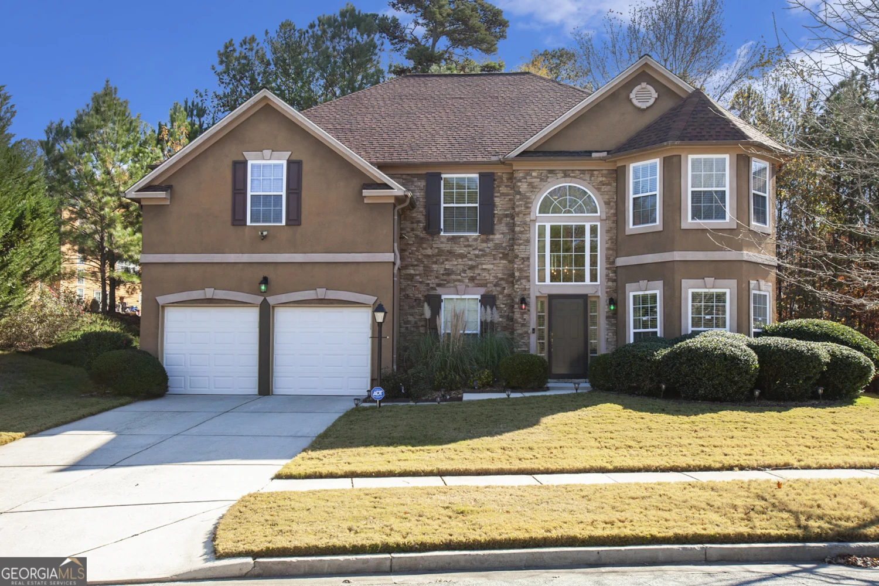6441 oakhurst placeFairburn, GA 30213
6441 oakhurst placeFairburn, GA 30213
Description
Charming 4-bedroom, 2.5-bathroom two-story residence, offering the perfect blend of comfort and functionality. Nestled in a desirable neighborhood, this home boasts a thoughtful layout with modern finishes and inviting spaces for relaxation and entertainment. Key Features: Master Suite on the Main Level - Enjoy privacy and convenience in the spacious master bedroom, complete with a luxurious garden tub, separate shower, and double vanity sinks. Elegant Flooring - Beautiful hardwood floors throughout the main level, plush carpet upstairs, and tile flooring in the bathrooms for easy maintenance. Cozy Living Room - Gather around the charming fireplace, creating a warm and welcoming atmosphere. Bonus Room Upstairs - A versatile space perfect for a home office, playroom, or additional living area. Spacious Kitchen & Dining Area - A well-appointed kitchen with ample cabinet space flows seamlessly into the dining area. Covered Back Patio & Sprawling Backyard - Step outside to your covered patio and enjoy the expansive backyard, perfect for outdoor entertaining, gardening, or play.
Property Details for 6441 Oakhurst Place
- Subdivision ComplexSouthwind
- Architectural StyleBrick Front, Craftsman, Traditional
- Num Of Parking Spaces2
- Parking FeaturesAttached, Garage, Garage Door Opener
- Property AttachedYes
LISTING UPDATED:
- StatusClosed
- MLS #10481596
- Days on Site31
- Taxes$5,024.94 / year
- HOA Fees$820 / month
- MLS TypeResidential
- Year Built2021
- Lot Size0.44 Acres
- CountryFulton
LISTING UPDATED:
- StatusClosed
- MLS #10481596
- Days on Site31
- Taxes$5,024.94 / year
- HOA Fees$820 / month
- MLS TypeResidential
- Year Built2021
- Lot Size0.44 Acres
- CountryFulton
Building Information for 6441 Oakhurst Place
- StoriesTwo
- Year Built2021
- Lot Size0.4410 Acres
Payment Calculator
Term
Interest
Home Price
Down Payment
The Payment Calculator is for illustrative purposes only. Read More
Property Information for 6441 Oakhurst Place
Summary
Location and General Information
- Community Features: Fitness Center, Pool, Tennis Court(s)
- Directions: GPS Friendly
- Coordinates: 33.599885,-84.600022
School Information
- Elementary School: Renaissance
- Middle School: Renaissance
- High School: Langston Hughes
Taxes and HOA Information
- Parcel Number: 09F290001146739
- Tax Year: 22
- Association Fee Includes: Swimming, Tennis
Virtual Tour
Parking
- Open Parking: No
Interior and Exterior Features
Interior Features
- Cooling: Ceiling Fan(s), Central Air, Zoned
- Heating: Central, Natural Gas, Zoned
- Appliances: Cooktop, Dishwasher, Disposal, Microwave
- Basement: None
- Fireplace Features: Factory Built, Family Room, Living Room
- Flooring: Carpet, Hardwood, Laminate, Tile
- Interior Features: Master On Main Level, Tile Bath, Tray Ceiling(s), Entrance Foyer, Walk-In Closet(s)
- Levels/Stories: Two
- Main Bedrooms: 1
- Total Half Baths: 1
- Bathrooms Total Integer: 3
- Main Full Baths: 1
- Bathrooms Total Decimal: 2
Exterior Features
- Construction Materials: Vinyl Siding
- Patio And Porch Features: Patio, Porch
- Roof Type: Composition
- Laundry Features: Common Area
- Pool Private: No
Property
Utilities
- Sewer: Public Sewer
- Utilities: Electricity Available, Natural Gas Available, Sewer Available, Underground Utilities
- Water Source: Public
Property and Assessments
- Home Warranty: Yes
- Property Condition: Resale
Green Features
Lot Information
- Above Grade Finished Area: 2691
- Common Walls: No Common Walls
- Lot Features: None
Multi Family
- Number of Units To Be Built: Square Feet
Rental
Rent Information
- Land Lease: Yes
Public Records for 6441 Oakhurst Place
Tax Record
- 22$5,024.94 ($418.74 / month)
Home Facts
- Beds4
- Baths2
- Total Finished SqFt2,691 SqFt
- Above Grade Finished2,691 SqFt
- StoriesTwo
- Lot Size0.4410 Acres
- StyleSingle Family Residence
- Year Built2021
- APN09F290001146739
- CountyFulton
- Fireplaces1


