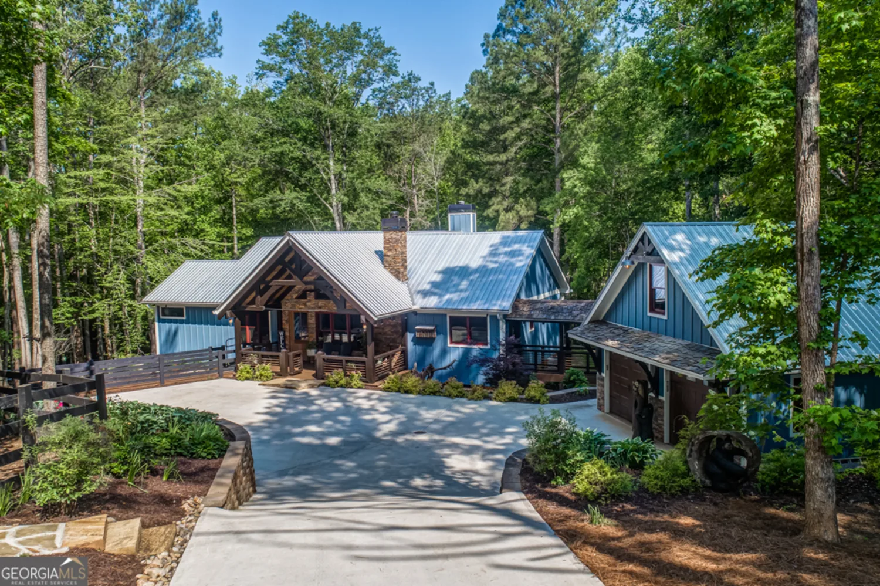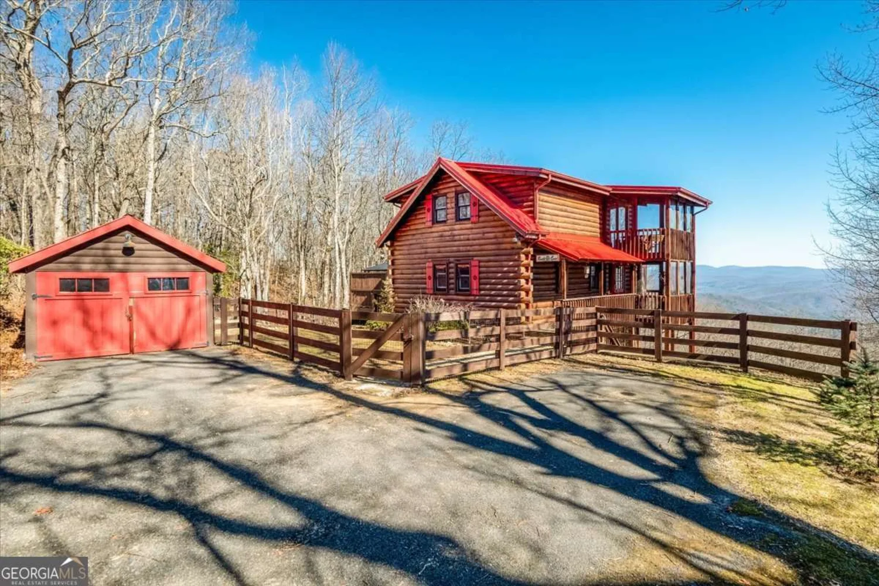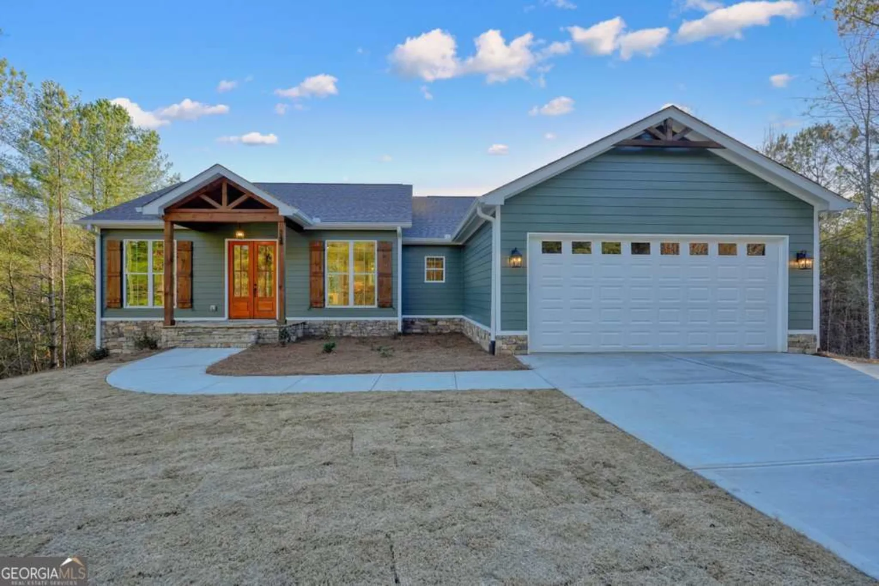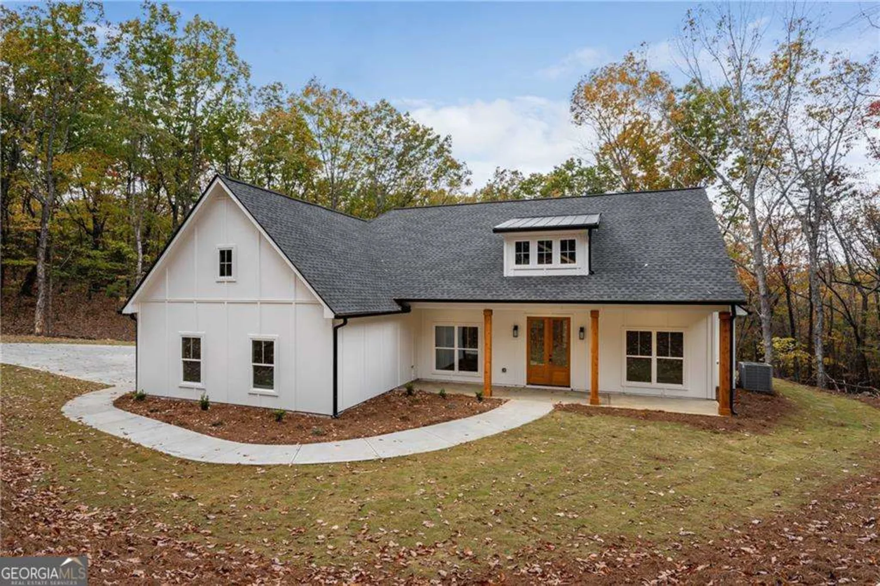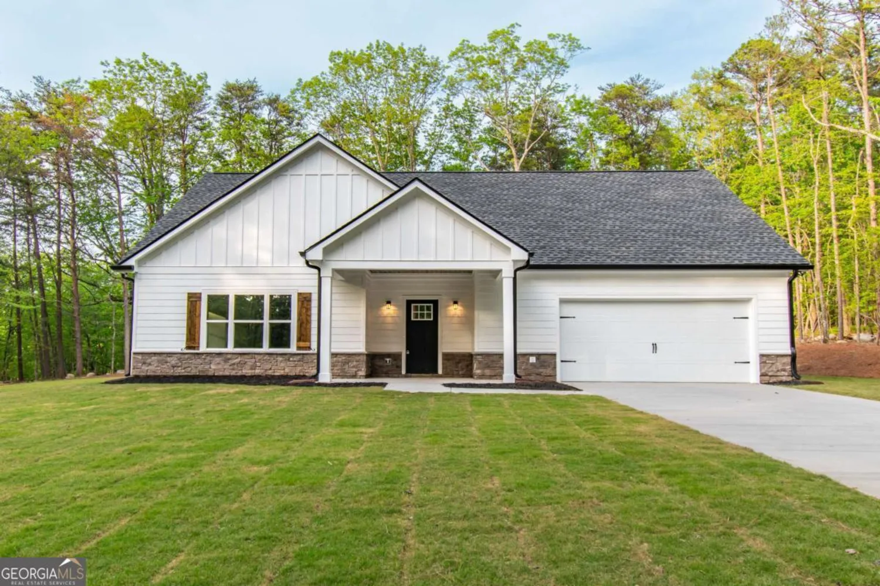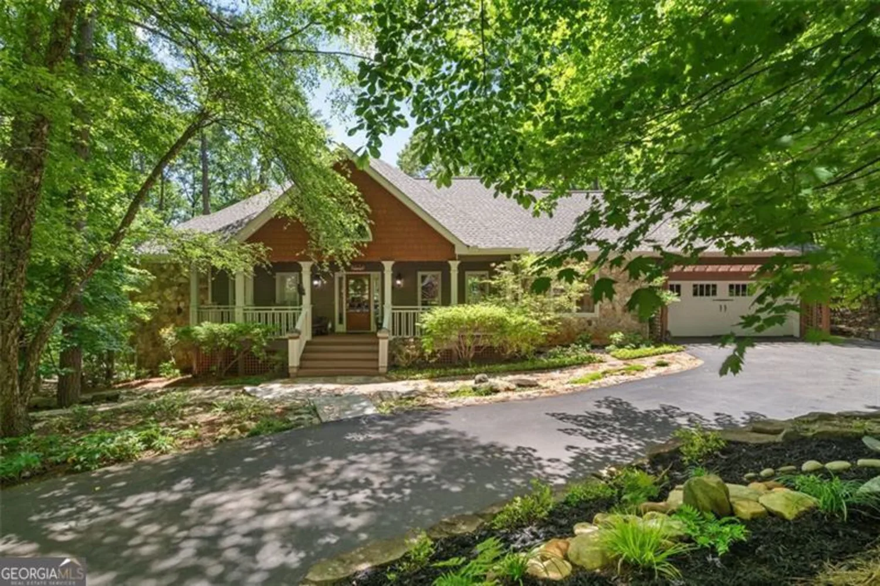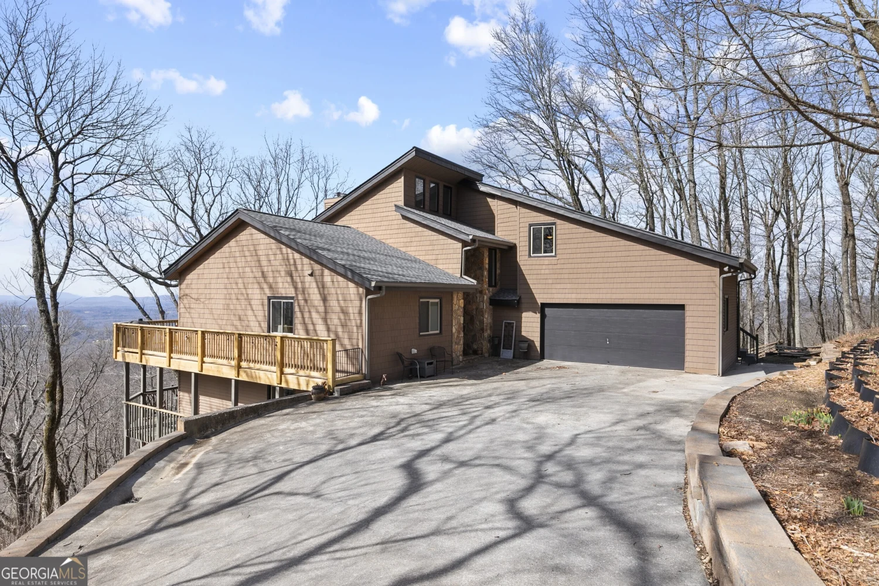2259 ridgeview driveJasper, GA 30143
2259 ridgeview driveJasper, GA 30143
Description
Spectacular views await as you open the front door to this lovely north GA mountain residence. Main level has master suite with walk-out deck to enjoy your morning coffee while taking in the views of the stunning countryside. Master bath has been totally remodeled. First floor has large living area with wood burning fireplace. Eating area is conveniently located to first floor living and easy breeze deck. Entire first floor is open to large open air deck. Upstairs living contains 2 bedrooms and Jack and Jill bathroom with office/reading area. Downstairs has expansive living space with wide screen TV, gaming area, and wine storage room. This level also contains the 4th bedroom with its own totally remodeled bathroom. Mountain views are visible through a large set of windows in the great room, 3 bedrooms and terrace level. Fenced in backyard is great for pets. Most furniture will convey with home sale. Schedule your showing quickly as this home will not last long!
Property Details for 2259 Ridgeview Drive
- Subdivision ComplexBig Canoe
- Architectural StyleOther
- ExteriorGas Grill
- Num Of Parking Spaces2
- Parking FeaturesDetached, Garage, Garage Door Opener, Kitchen Level
- Property AttachedYes
LISTING UPDATED:
- StatusActive
- MLS #10481672
- Days on Site69
- Taxes$3,473 / year
- HOA Fees$4,800 / month
- MLS TypeResidential
- Year Built1993
- Lot Size0.75 Acres
- CountryPickens
LISTING UPDATED:
- StatusActive
- MLS #10481672
- Days on Site69
- Taxes$3,473 / year
- HOA Fees$4,800 / month
- MLS TypeResidential
- Year Built1993
- Lot Size0.75 Acres
- CountryPickens
Building Information for 2259 Ridgeview Drive
- StoriesThree Or More
- Year Built1993
- Lot Size0.7500 Acres
Payment Calculator
Term
Interest
Home Price
Down Payment
The Payment Calculator is for illustrative purposes only. Read More
Property Information for 2259 Ridgeview Drive
Summary
Location and General Information
- Community Features: Clubhouse, Fitness Center, Gated, Golf, Lake, Marina, Retirement Community
- Directions: GPS Friendly - May come up as Jasper or Big Canoe for the City.
- View: Mountain(s)
- Coordinates: 34.469173,-84.324896
School Information
- Elementary School: Tate
- Middle School: Other
- High School: Out of Area
Taxes and HOA Information
- Parcel Number: 026D 139
- Tax Year: 2024
- Association Fee Includes: Maintenance Grounds, Security, Trash
- Tax Lot: 7188
Virtual Tour
Parking
- Open Parking: No
Interior and Exterior Features
Interior Features
- Cooling: Ceiling Fan(s), Central Air, Electric, Zoned
- Heating: Central, Hot Water, Propane, Zoned
- Appliances: Dishwasher, Disposal, Double Oven, Dryer, Electric Water Heater, Gas Water Heater, Ice Maker, Microwave, Oven/Range (Combo), Refrigerator, Stainless Steel Appliance(s)
- Basement: Bath Finished, Daylight, Exterior Entry, Finished
- Fireplace Features: Factory Built, Family Room, Living Room
- Flooring: Carpet, Hardwood
- Interior Features: Bookcases, Double Vanity, High Ceilings, Master On Main Level, Split Bedroom Plan, Walk-In Closet(s), Wine Cellar
- Levels/Stories: Three Or More
- Other Equipment: Satellite Dish
- Window Features: Double Pane Windows
- Kitchen Features: Breakfast Bar, Walk-in Pantry
- Main Bedrooms: 1
- Total Half Baths: 1
- Bathrooms Total Integer: 4
- Main Full Baths: 1
- Bathrooms Total Decimal: 3
Exterior Features
- Construction Materials: Other
- Fencing: Back Yard, Fenced
- Patio And Porch Features: Deck, Screened
- Roof Type: Composition
- Security Features: Carbon Monoxide Detector(s), Gated Community
- Laundry Features: In Hall
- Pool Private: No
- Other Structures: Garage(s)
Property
Utilities
- Sewer: Septic Tank
- Utilities: Cable Available, Electricity Available, High Speed Internet, Phone Available, Underground Utilities, Water Available
- Water Source: Private
Property and Assessments
- Home Warranty: Yes
- Property Condition: Resale
Green Features
Lot Information
- Above Grade Finished Area: 1274
- Common Walls: No Common Walls
- Lot Features: Sloped
Multi Family
- Number of Units To Be Built: Square Feet
Rental
Rent Information
- Land Lease: Yes
Public Records for 2259 Ridgeview Drive
Tax Record
- 2024$3,473.00 ($289.42 / month)
Home Facts
- Beds4
- Baths3
- Total Finished SqFt2,529 SqFt
- Above Grade Finished1,274 SqFt
- Below Grade Finished1,255 SqFt
- StoriesThree Or More
- Lot Size0.7500 Acres
- StyleLoft,Single Family Residence
- Year Built1993
- APN026D 139
- CountyPickens
- Fireplaces1


