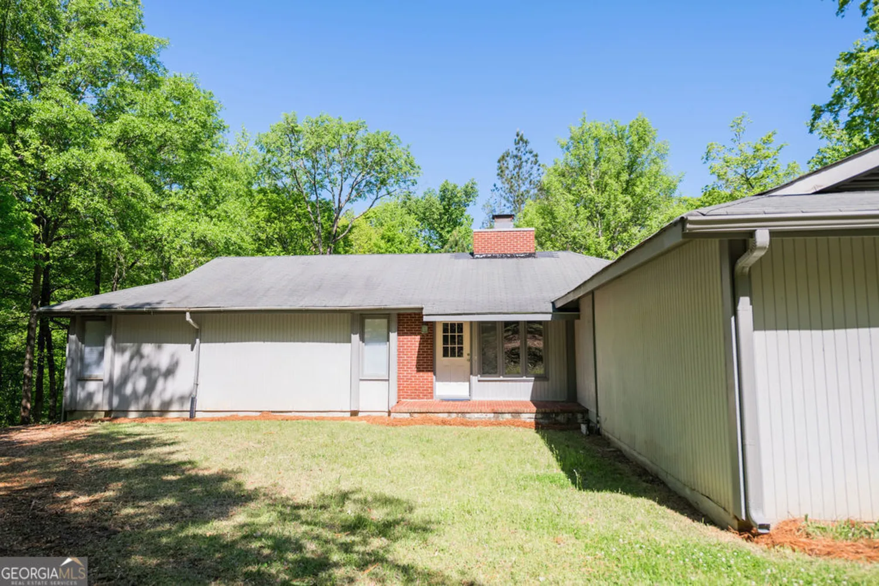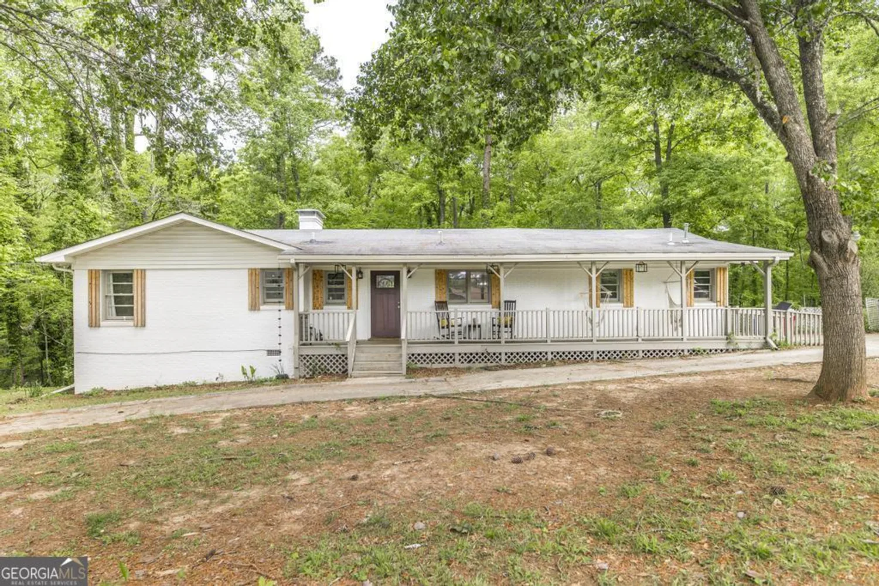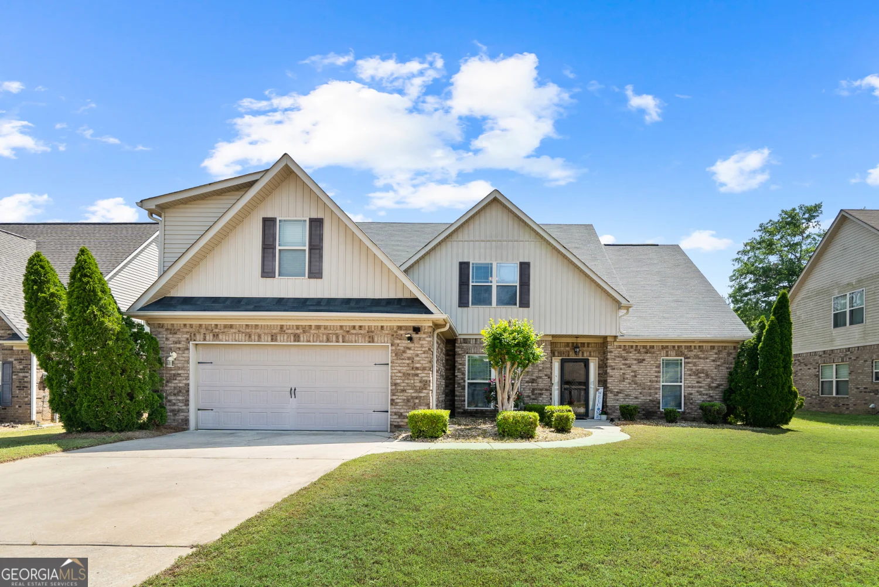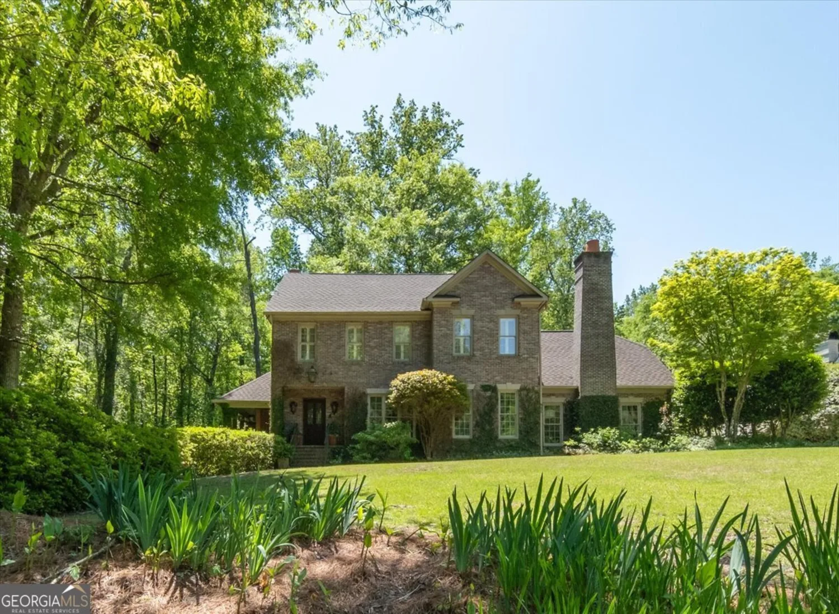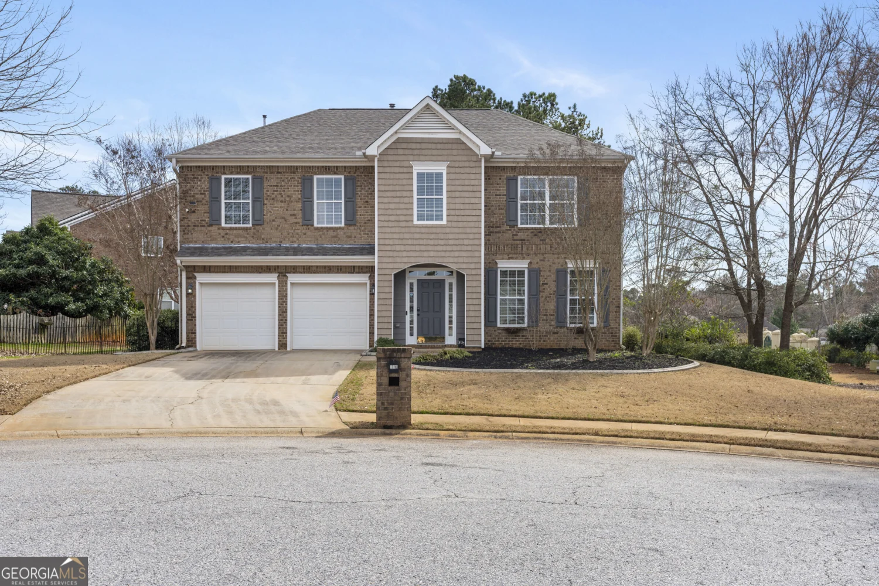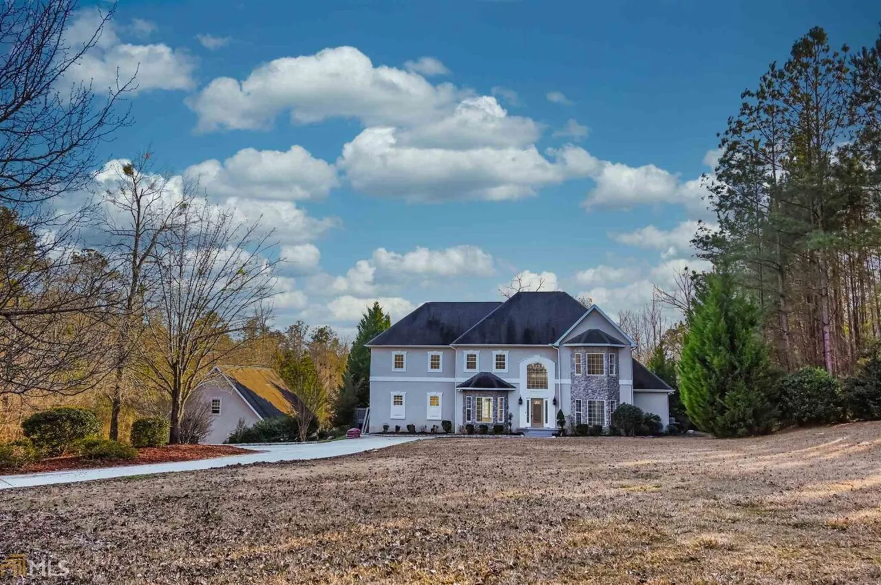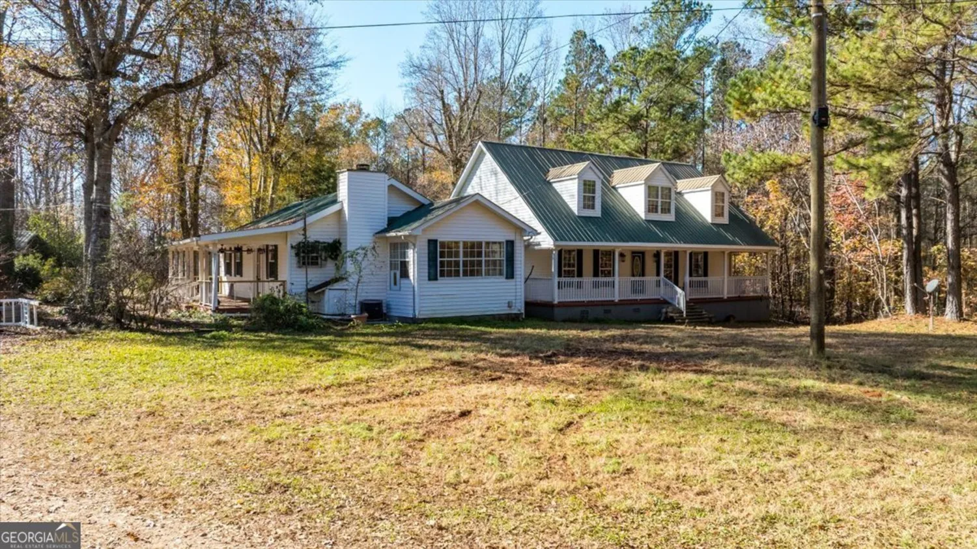5046 oxford roadMacon, GA 31210
$499,000Price
4Beds
2Baths
11/2 Baths
3,341 Sq.Ft.$149 / Sq.Ft.
3,341Sq.Ft.
$149per Sq.Ft.
$499,000Price
4Beds
2Baths
11/2 Baths
3,341$149.36 / Sq.Ft.
5046 oxford roadMacon, GA 31210
Description
Drop dead gorgeous - this home has it all! All brick, Living room, Dining room, Den, Playroom, Sunroom, Screen Porch, 4 Bedrooms, 2.5 Baths, hickory hardwood floors, updated Bathrooms and kitchen, top line appliances, Plantation shutters, beautifully landscaped yard and two car garage.
Property Details for 5046 Oxford Road
- Subdivision ComplexSummerfield
- Architectural StyleTraditional
- ExteriorGas Grill, Sprinkler System
- Parking FeaturesGarage, Garage Door Opener
- Property AttachedNo
LISTING UPDATED:
- StatusActive
- MLS #10482401
- Days on Site50
- Taxes$3,766.1 / year
- MLS TypeResidential
- Year Built1987
- Lot Size1.03 Acres
- CountryBibb
LISTING UPDATED:
- StatusActive
- MLS #10482401
- Days on Site50
- Taxes$3,766.1 / year
- MLS TypeResidential
- Year Built1987
- Lot Size1.03 Acres
- CountryBibb
Building Information for 5046 Oxford Road
- StoriesTwo
- Year Built1987
- Lot Size1.0300 Acres
Payment Calculator
$2,970 per month30 year fixed, 7.00% Interest
Principal and Interest$2,655.89
Property Taxes$313.84
HOA Dues$0
Term
Interest
Home Price
Down Payment
The Payment Calculator is for illustrative purposes only. Read More
Property Information for 5046 Oxford Road
Summary
Location and General Information
- Community Features: None
- Directions: Take Rivoli Dr, turn right on Summerfield, then right on Oxford Rd, house is on the right side
- Coordinates: 32.885353,-83.724375
School Information
- Elementary School: Out of Area
- Middle School: Other
- High School: Out of Area
Taxes and HOA Information
- Parcel Number: L0510135
- Tax Year: 23
- Association Fee Includes: None
Virtual Tour
Parking
- Open Parking: No
Interior and Exterior Features
Interior Features
- Cooling: Attic Fan, Ceiling Fan(s), Central Air, Electric
- Heating: Central, Wood
- Appliances: Convection Oven, Cooktop, Dishwasher, Disposal, Double Oven, Ice Maker, Microwave, Other, Oven, Refrigerator
- Basement: None
- Fireplace Features: Gas Log, Gas Starter
- Flooring: Carpet, Hardwood
- Interior Features: Bookcases, Other
- Levels/Stories: Two
- Kitchen Features: Breakfast Room, Solid Surface Counters
- Total Half Baths: 1
- Bathrooms Total Integer: 3
- Bathrooms Total Decimal: 2
Exterior Features
- Construction Materials: Brick
- Patio And Porch Features: Porch, Screened
- Roof Type: Other
- Security Features: Security System
- Laundry Features: Other
- Pool Private: No
Property
Utilities
- Sewer: Public Sewer
- Utilities: Natural Gas Available, Underground Utilities
- Water Source: Public
Property and Assessments
- Home Warranty: Yes
- Property Condition: Resale
Green Features
Lot Information
- Above Grade Finished Area: 3341
- Lot Features: Other
Multi Family
- Number of Units To Be Built: Square Feet
Rental
Rent Information
- Land Lease: Yes
Public Records for 5046 Oxford Road
Tax Record
- 23$3,766.10 ($313.84 / month)
Home Facts
- Beds4
- Baths2
- Total Finished SqFt3,341 SqFt
- Above Grade Finished3,341 SqFt
- StoriesTwo
- Lot Size1.0300 Acres
- StyleSingle Family Residence
- Year Built1987
- APNL0510135
- CountyBibb
- Fireplaces1


