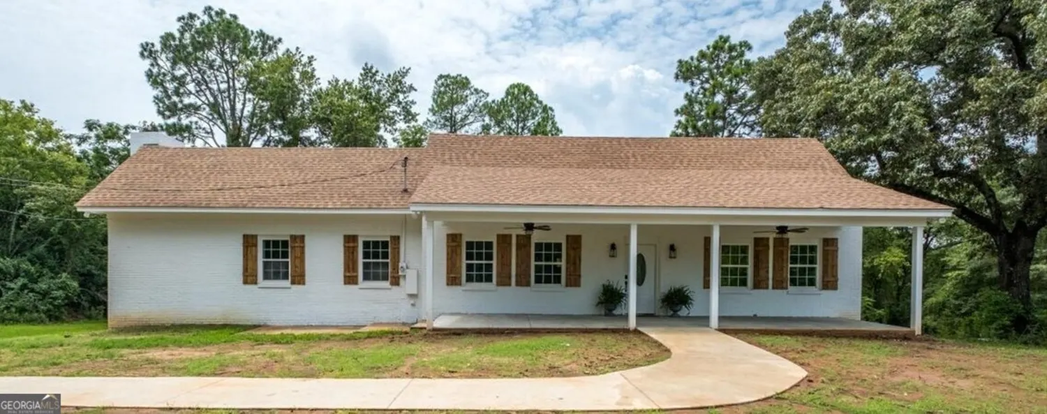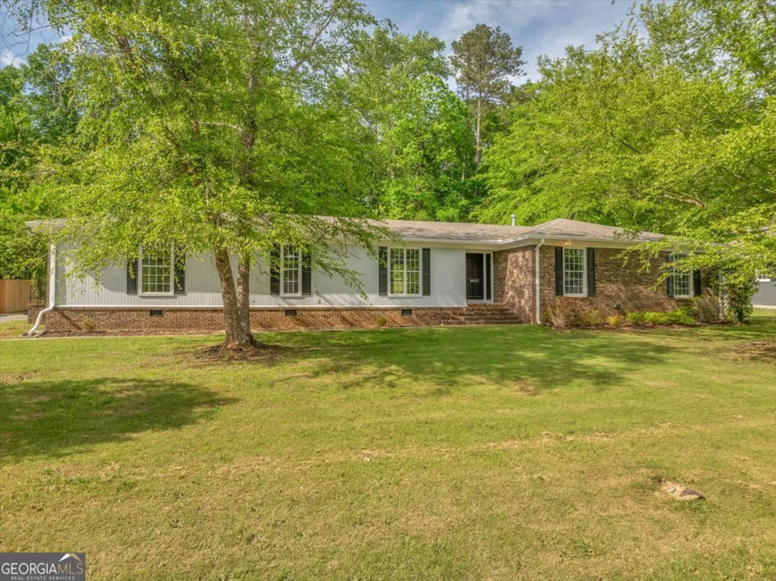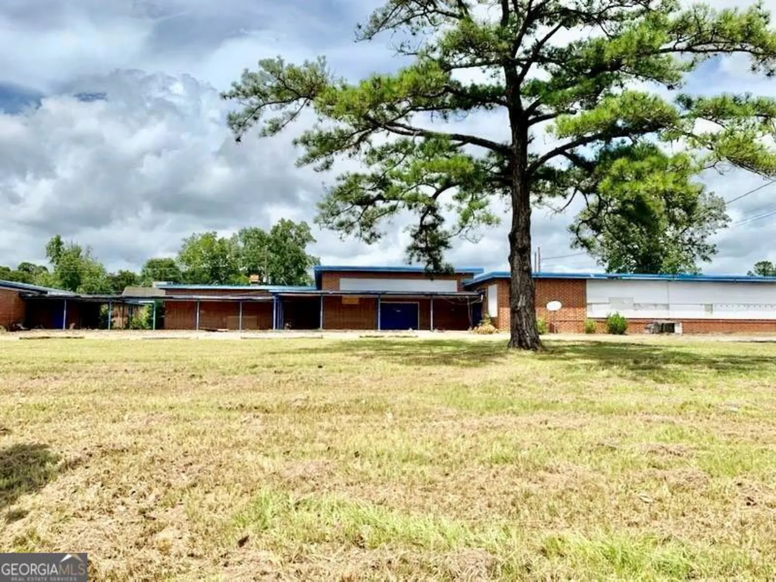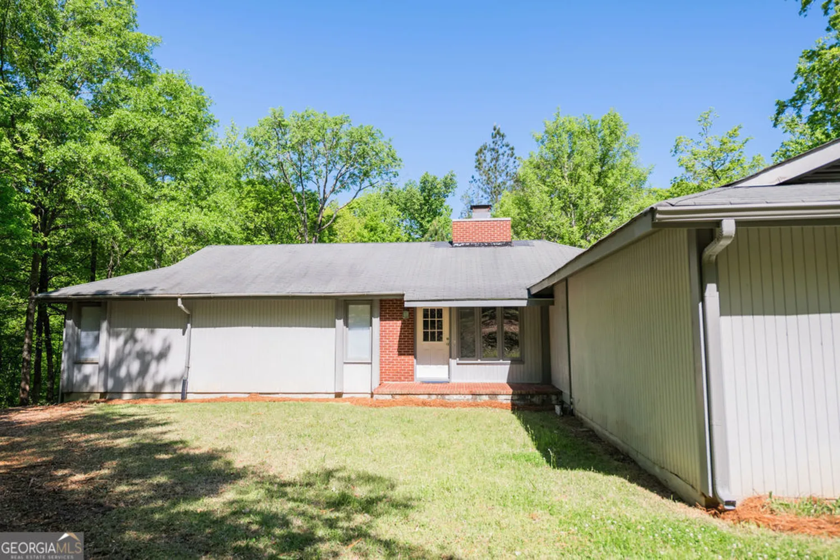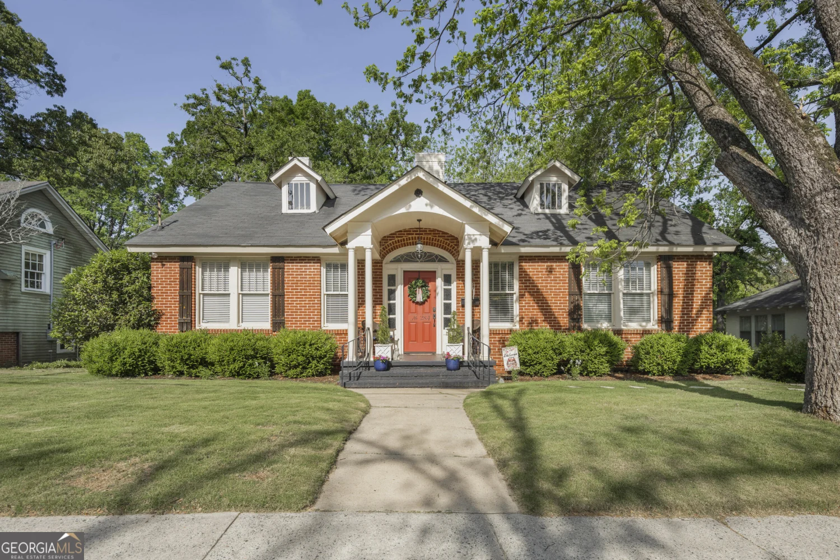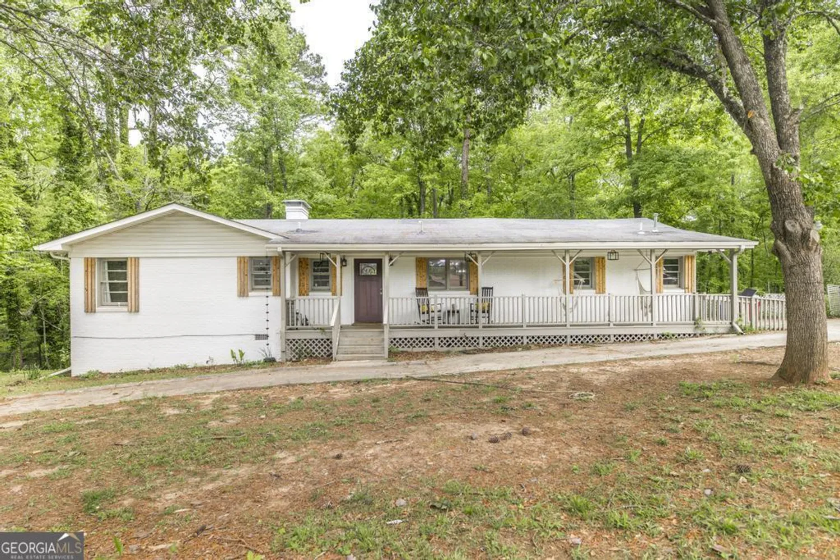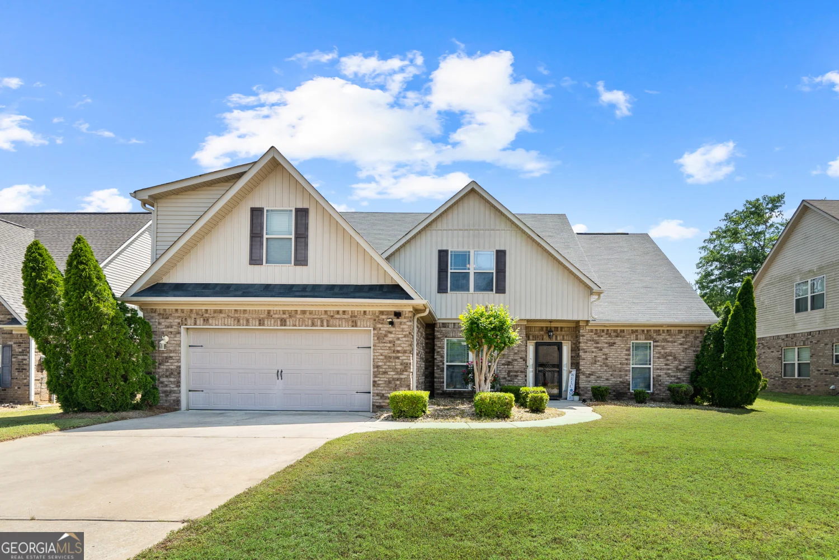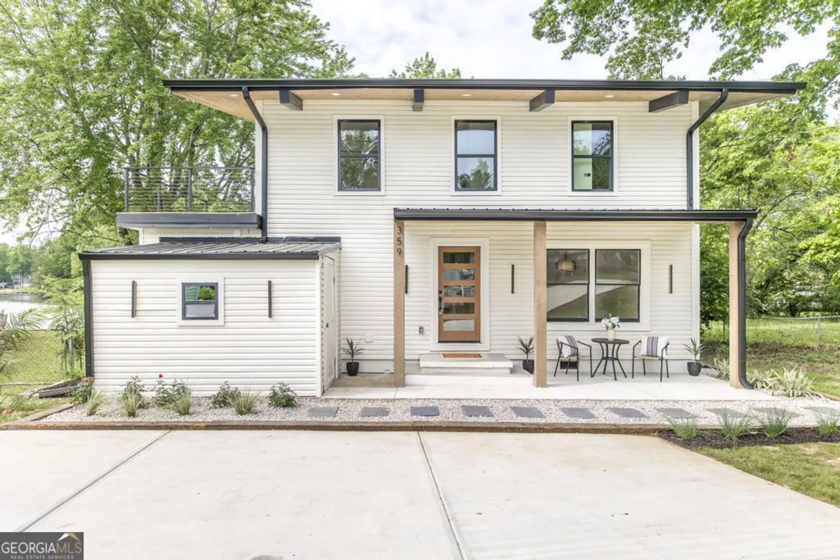117 abberley laneMacon, GA 31216
117 abberley laneMacon, GA 31216
Description
Welcome to The Abberly by Adams Homes-a spacious 4-bedroom, 3-bath home offering 2,316 sq ft of comfortable living. Featuring a 2-car side-entry garage, a covered lanai, and a patio on a generous 1.05-acre lot, this home is perfect for both relaxation and entertaining. Located just minutes from downtown Macon and Warner Robins, enjoy easy access to shopping, dining, and top employers. Suburban living meets city convenience-your dream home awaits!
Property Details for 117 Abberley Lane
- Subdivision ComplexThe Abberley
- Architectural StyleA-Frame, Brick Front, Traditional
- Parking FeaturesAttached, Garage, Garage Door Opener
- Property AttachedNo
LISTING UPDATED:
- StatusActive
- MLS #10507457
- Days on Site14
- Taxes$457.15 / year
- MLS TypeResidential
- Year Built2025
- Lot Size1.00 Acres
- CountryBibb
LISTING UPDATED:
- StatusActive
- MLS #10507457
- Days on Site14
- Taxes$457.15 / year
- MLS TypeResidential
- Year Built2025
- Lot Size1.00 Acres
- CountryBibb
Building Information for 117 Abberley Lane
- StoriesOne
- Year Built2025
- Lot Size1.0000 Acres
Payment Calculator
Term
Interest
Home Price
Down Payment
The Payment Calculator is for illustrative purposes only. Read More
Property Information for 117 Abberley Lane
Summary
Location and General Information
- Community Features: None
- Directions: From Atlanta GA take I-75 South.
- Coordinates: 32.737657,-83.631056
School Information
- Elementary School: Heard
- Middle School: Rutland
- High School: Rutland
Taxes and HOA Information
- Parcel Number: Q1200053
- Tax Year: 23
- Association Fee Includes: None
- Tax Lot: 28
Virtual Tour
Parking
- Open Parking: No
Interior and Exterior Features
Interior Features
- Cooling: Central Air, Electric, Zoned
- Heating: Central, Electric, Zoned
- Appliances: Dishwasher, Electric Water Heater, Microwave, Oven/Range (Combo), Stainless Steel Appliance(s)
- Basement: None
- Fireplace Features: Factory Built, Family Room
- Flooring: Carpet, Other, Tile
- Interior Features: Double Vanity, Master On Main Level, Other, Separate Shower, Soaking Tub, Tile Bath, Tray Ceiling(s), Walk-In Closet(s)
- Levels/Stories: One
- Main Bedrooms: 4
- Bathrooms Total Integer: 3
- Main Full Baths: 3
- Bathrooms Total Decimal: 3
Exterior Features
- Construction Materials: Brick, Other
- Roof Type: Composition, Tile
- Laundry Features: Mud Room
- Pool Private: No
Property
Utilities
- Sewer: Septic Tank
- Utilities: Cable Available, Electricity Available, Phone Available, Water Available
- Water Source: Public
Property and Assessments
- Home Warranty: Yes
- Property Condition: New Construction
Green Features
Lot Information
- Above Grade Finished Area: 2620
- Lot Features: None, Other
Multi Family
- Number of Units To Be Built: Square Feet
Rental
Rent Information
- Land Lease: Yes
Public Records for 117 Abberley Lane
Tax Record
- 23$457.15 ($38.10 / month)
Home Facts
- Beds4
- Baths3
- Total Finished SqFt2,620 SqFt
- Above Grade Finished2,620 SqFt
- StoriesOne
- Lot Size1.0000 Acres
- StyleSingle Family Residence
- Year Built2025
- APNQ1200053
- CountyBibb
- Fireplaces1


