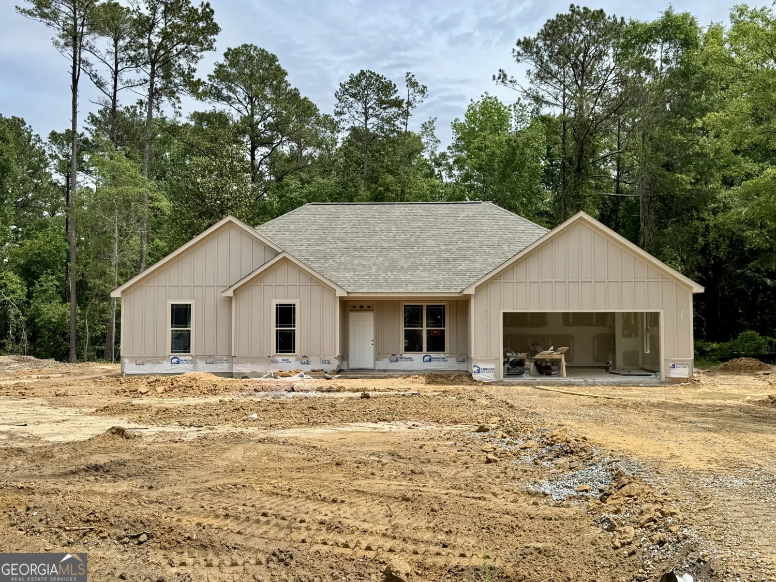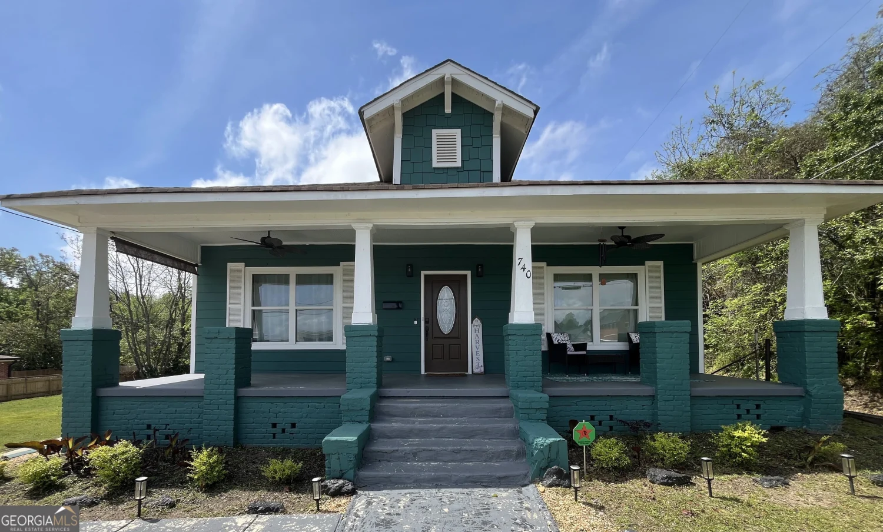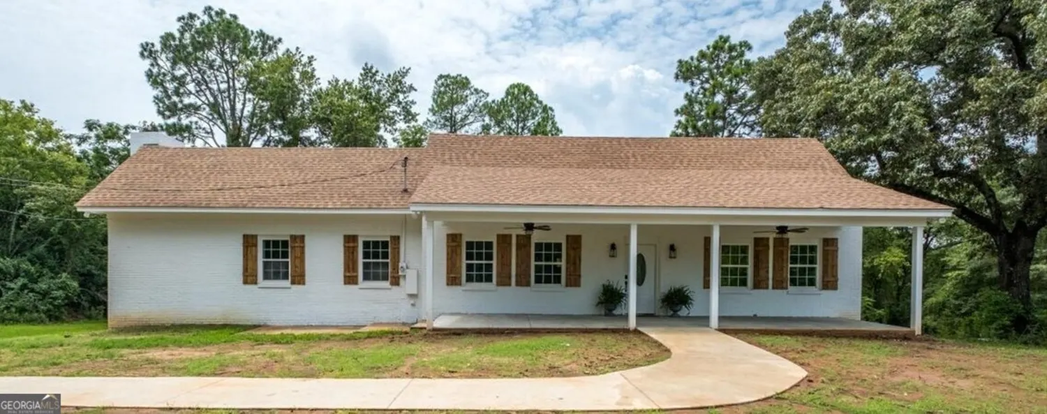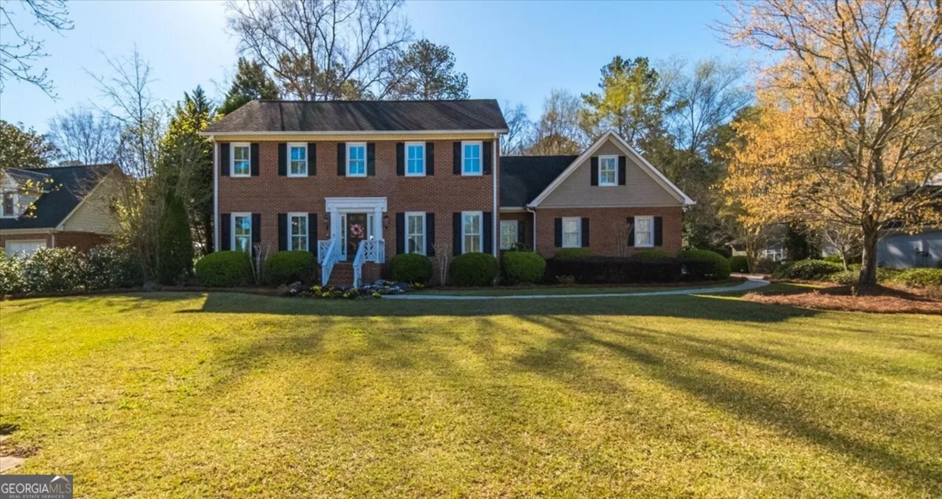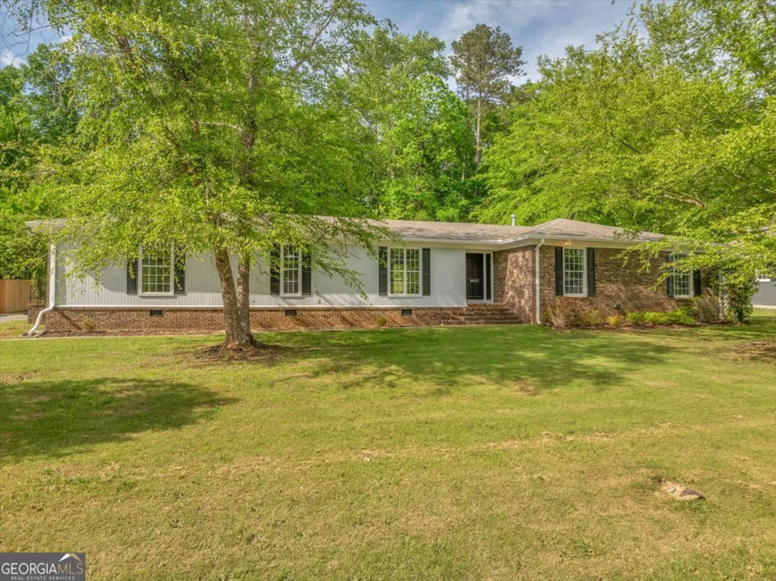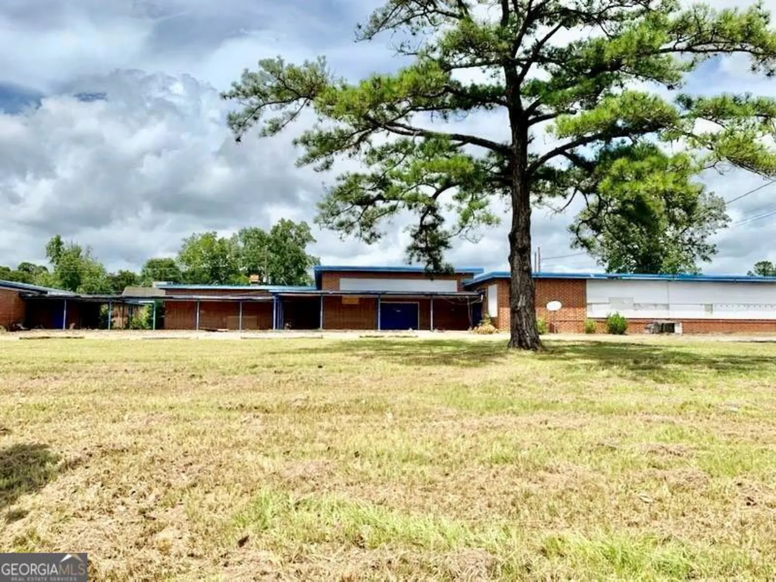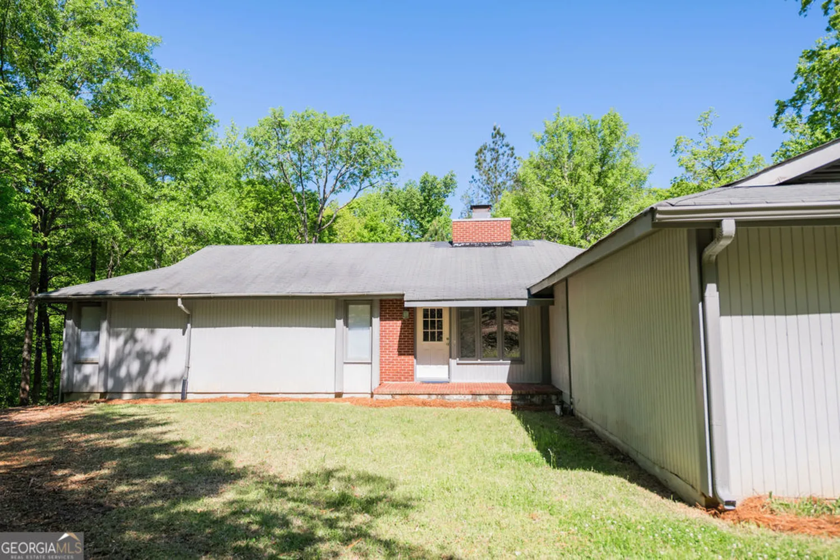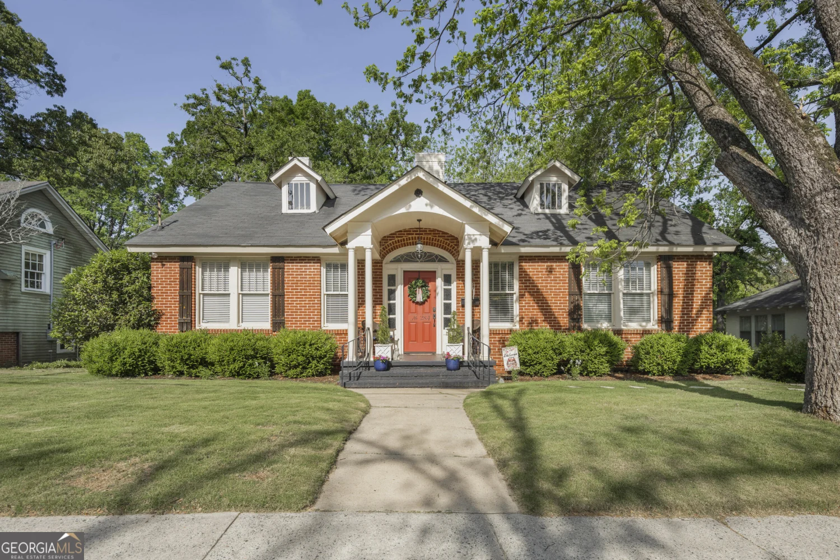405 stonecrest courtMacon, GA 31216
405 stonecrest courtMacon, GA 31216
Description
Welcome to this beautiful all brick home. Featuring a master bedroom and additional guest bedroom with full bathroom on the main floor. Once you enter notice the openness, high ceilings, large family room with gas fireplace, gorgeous hardwood floors and a separate dining room. Open kitchen with tile floors, two pantries, stainless steel appliances, granite countertops, backsplash and an eat-in kitchen area. Right off the kitchen is an additional living room or office space with fireplace. Master bedroom featuring trey ceiling and master bath with double sinks, garden tub, walk-in shower and closet. Upstairs has three large bedrooms and full bathroom. Backyard offers a quiet screen porch off the kitchen, extended patio for grilling or entertaining, fenced backyard and a sprinkler system. No HOA, convenient to shopping, Macon and Warner Robins. Don't hesitate, call your favorite realtor today!
Property Details for 405 Stonecrest Court
- Subdivision ComplexHeard -Ocala
- Architectural StyleBrick 4 Side, Traditional
- Num Of Parking Spaces2
- Parking FeaturesAttached, Garage, Garage Door Opener
- Property AttachedNo
LISTING UPDATED:
- StatusActive
- MLS #10506966
- Days on Site14
- Taxes$3,581.54 / year
- MLS TypeResidential
- Year Built2011
- Lot Size0.32 Acres
- CountryBibb
LISTING UPDATED:
- StatusActive
- MLS #10506966
- Days on Site14
- Taxes$3,581.54 / year
- MLS TypeResidential
- Year Built2011
- Lot Size0.32 Acres
- CountryBibb
Building Information for 405 Stonecrest Court
- StoriesTwo
- Year Built2011
- Lot Size0.3200 Acres
Payment Calculator
Term
Interest
Home Price
Down Payment
The Payment Calculator is for illustrative purposes only. Read More
Property Information for 405 Stonecrest Court
Summary
Location and General Information
- Community Features: Sidewalks
- Directions: Take Exit 1 Hartley Bridge (coming south on interstate) Make a Left. Go approx. 1 mile take a right onto School Road, Left on Jones Road , right on Golden Ocala, Left on Stonecrest house is 2nd on the left.
- Coordinates: 32.726267,-83.691324
School Information
- Elementary School: Heard
- Middle School: Rutland
- High School: Rutland
Taxes and HOA Information
- Parcel Number: N1300576
- Tax Year: 23
- Association Fee Includes: None
- Tax Lot: 219
Virtual Tour
Parking
- Open Parking: No
Interior and Exterior Features
Interior Features
- Cooling: Ceiling Fan(s), Central Air, Electric
- Heating: Central, Electric
- Appliances: Dishwasher, Microwave, Oven/Range (Combo), Refrigerator
- Basement: None
- Fireplace Features: Gas Log
- Flooring: Carpet, Hardwood, Tile
- Interior Features: Double Vanity, Master On Main Level, Separate Shower, Entrance Foyer, Walk-In Closet(s)
- Levels/Stories: Two
- Kitchen Features: Breakfast Area, Pantry, Solid Surface Counters
- Foundation: Slab
- Main Bedrooms: 2
- Bathrooms Total Integer: 3
- Main Full Baths: 2
- Bathrooms Total Decimal: 3
Exterior Features
- Construction Materials: Brick, Vinyl Siding
- Fencing: Fenced
- Patio And Porch Features: Patio, Porch, Screened
- Roof Type: Composition
- Laundry Features: Other
- Pool Private: No
Property
Utilities
- Sewer: Public Sewer
- Utilities: Electricity Available, Water Available
- Water Source: Public
Property and Assessments
- Home Warranty: Yes
- Property Condition: Resale
Green Features
Lot Information
- Above Grade Finished Area: 2925
- Lot Features: None
Multi Family
- Number of Units To Be Built: Square Feet
Rental
Rent Information
- Land Lease: Yes
Public Records for 405 Stonecrest Court
Tax Record
- 23$3,581.54 ($298.46 / month)
Home Facts
- Beds5
- Baths3
- Total Finished SqFt2,925 SqFt
- Above Grade Finished2,925 SqFt
- StoriesTwo
- Lot Size0.3200 Acres
- StyleSingle Family Residence
- Year Built2011
- APNN1300576
- CountyBibb
- Fireplaces2


