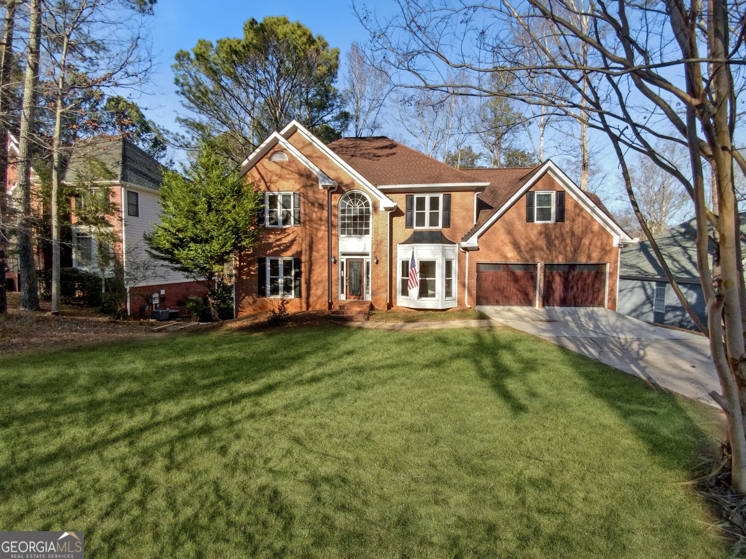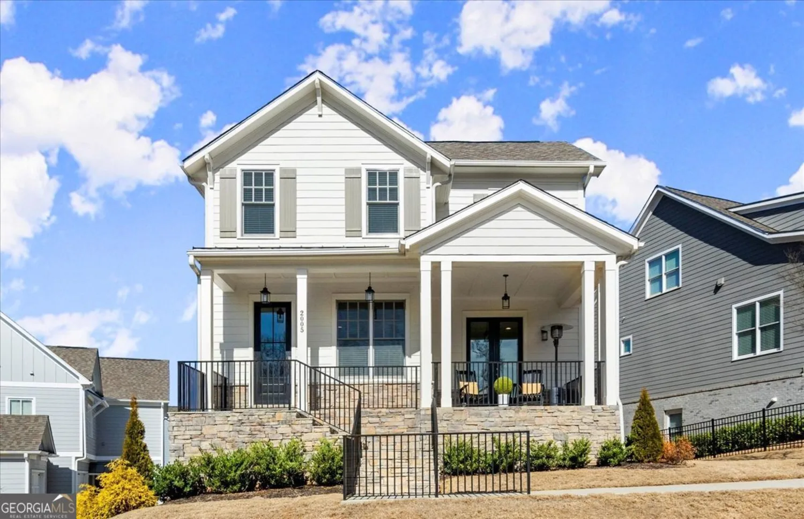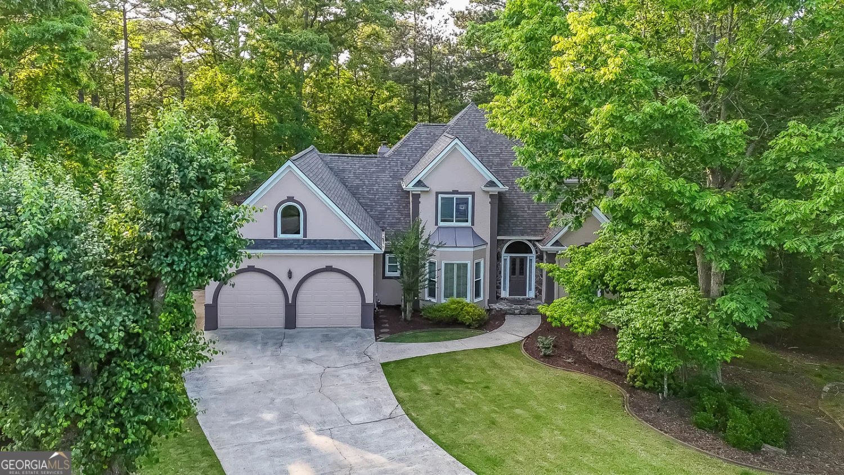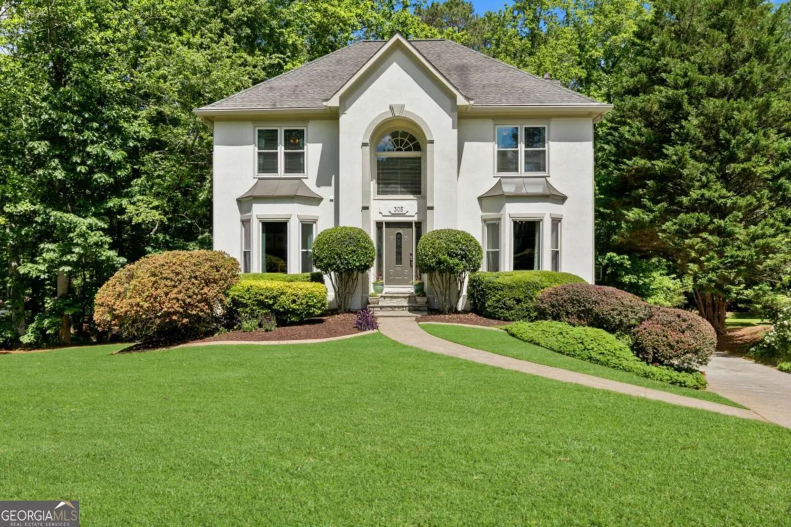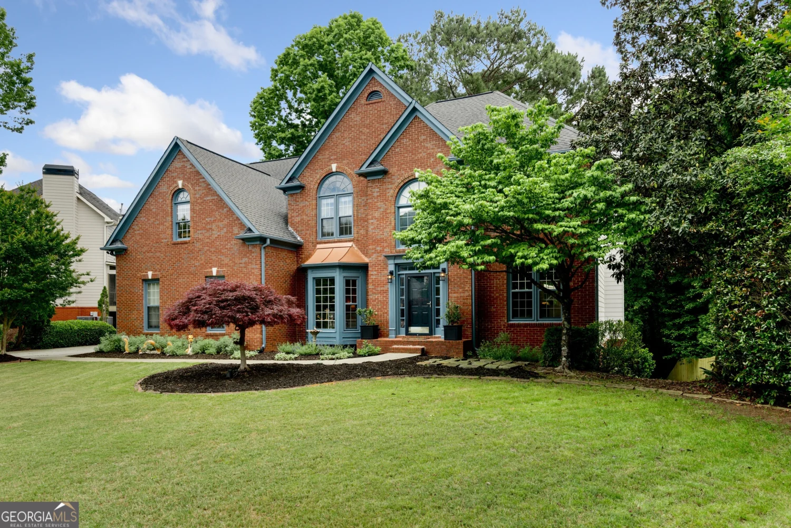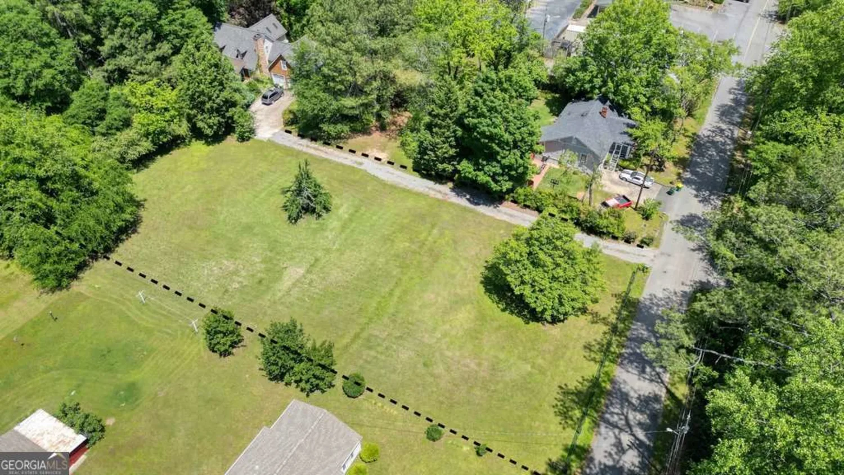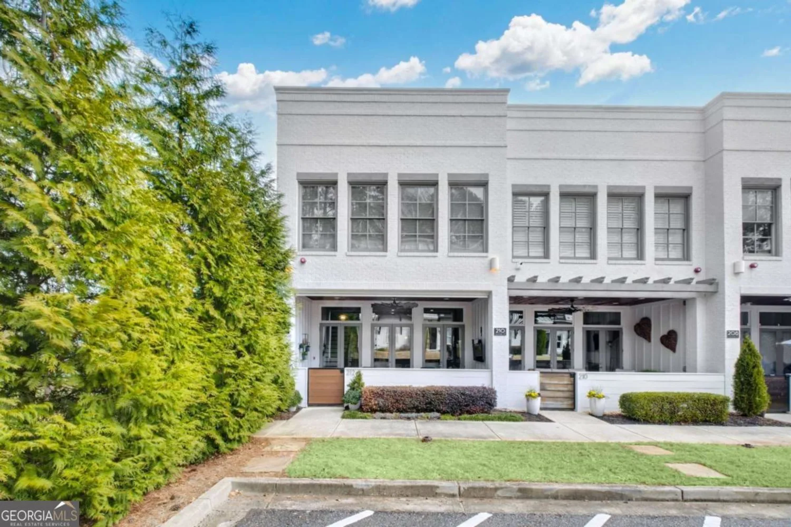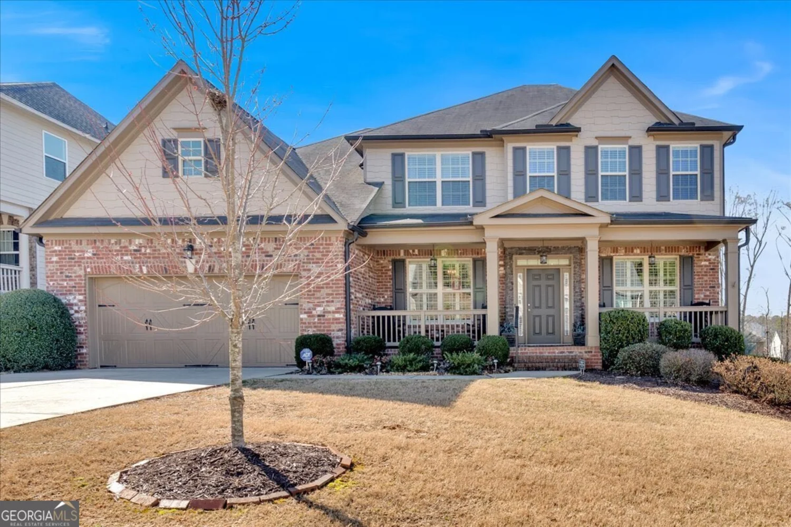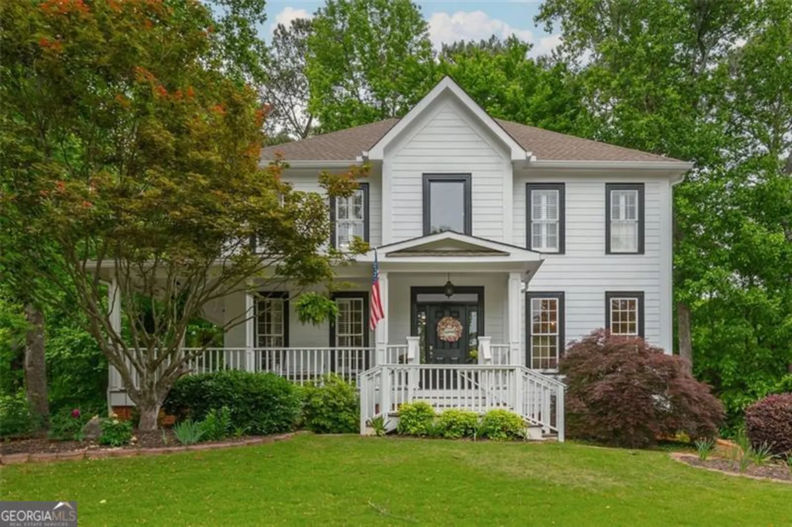2007 woodside park driveWoodstock, GA 30188
2007 woodside park driveWoodstock, GA 30188
Description
Your Dream Home Awaits - Primary Suite on Main, Well-Maintained, and Move-In Ready! Step inside and instantly feel at home in this stunning, well-maintained retreat. The Great Room invites you to relax with its wall of windows and open-concept design, filling the space with natural light. The kitchen is a entertainer's delight, boasting sleek countertops, modern appliances, and plenty of prep space - perfect for morning coffee rituals or entertaining guests. The Primary Suite is your private escape, featuring a freshly renovate bath with an oversized tile shower, a soaking tub, and double vanities. A main-level Guest Suite provides the ideal space for visitors, ensuring comfort and privacy. Upstairs, spacious secondary bedrooms offer room to unwind, complemented by a shared full bath. The Finished Terrace Level is a true showstopper, offering endless possibilities - a media room, gym, home office, or all three! Step outside to a beautifully landscaped, terraced backyard on a private .57-acre lot, creating the perfect setting for outdoor enjoyment. Situated in a sought-after Swim, Tennis & Golf Community, this home offers both luxury and lifestyle. The property HOA dues include swim/tennis and offers the option to join the Bradshaw Farms Golf Club, which includes amenities such as Championship golf courses and clubhouse with a restaurant. Professional golf instructors are available. Move-in ready and meticulously cared for, it is everything you have been searching for!
Property Details for 2007 Woodside Park Drive
- Subdivision ComplexBradshaw Farm
- Architectural StyleBrick Front, Traditional
- Num Of Parking Spaces2
- Parking FeaturesAttached, Garage, Garage Door Opener, Kitchen Level
- Property AttachedYes
LISTING UPDATED:
- StatusPending
- MLS #10482408
- Days on Site46
- Taxes$1,789 / year
- HOA Fees$835 / month
- MLS TypeResidential
- Year Built1997
- Lot Size0.57 Acres
- CountryCherokee
LISTING UPDATED:
- StatusPending
- MLS #10482408
- Days on Site46
- Taxes$1,789 / year
- HOA Fees$835 / month
- MLS TypeResidential
- Year Built1997
- Lot Size0.57 Acres
- CountryCherokee
Building Information for 2007 Woodside Park Drive
- StoriesTwo
- Year Built1997
- Lot Size0.5700 Acres
Payment Calculator
Term
Interest
Home Price
Down Payment
The Payment Calculator is for illustrative purposes only. Read More
Property Information for 2007 Woodside Park Drive
Summary
Location and General Information
- Community Features: Clubhouse, Golf, Playground, Pool, Sidewalks, Street Lights, Tennis Court(s)
- Directions: 575N to Ridgewalk Parkway, Right at off-ramp, Left onto Main St, Right onto E Cherokee Drive, Left on Avery Creek Drive, Right onto Woodside Park Drive. Home is on the Left.
- Coordinates: 34.146668,-84.44926
School Information
- Elementary School: Hickory Flat
- Middle School: Dean Rusk
- High School: Sequoyah
Taxes and HOA Information
- Parcel Number: 15N27B 047
- Tax Year: 2023
- Association Fee Includes: Reserve Fund, Swimming, Tennis, Trash
- Tax Lot: 510
Virtual Tour
Parking
- Open Parking: No
Interior and Exterior Features
Interior Features
- Cooling: Ceiling Fan(s), Central Air
- Heating: Central, Forced Air
- Appliances: Dishwasher, Gas Water Heater, Microwave, Oven/Range (Combo), Refrigerator, Stainless Steel Appliance(s)
- Basement: Bath Finished, Daylight, Finished, Full, Interior Entry
- Fireplace Features: Factory Built, Gas Starter
- Flooring: Carpet, Hardwood, Tile
- Interior Features: Double Vanity, High Ceilings, Master On Main Level, Rear Stairs, Separate Shower, Soaking Tub, Split Bedroom Plan, Tile Bath, Tray Ceiling(s), Walk-In Closet(s)
- Levels/Stories: Two
- Window Features: Double Pane Windows
- Kitchen Features: Breakfast Area, Breakfast Bar, Pantry
- Foundation: Pillar/Post/Pier
- Main Bedrooms: 2
- Total Half Baths: 1
- Bathrooms Total Integer: 5
- Main Full Baths: 2
- Bathrooms Total Decimal: 4
Exterior Features
- Construction Materials: Brick, Other
- Patio And Porch Features: Deck, Patio
- Roof Type: Composition
- Security Features: Smoke Detector(s)
- Laundry Features: Laundry Closet
- Pool Private: No
Property
Utilities
- Sewer: Public Sewer
- Utilities: Cable Available, Electricity Available, High Speed Internet, Natural Gas Available, Phone Available, Sewer Connected, Underground Utilities, Water Available
- Water Source: Public
Property and Assessments
- Home Warranty: Yes
- Property Condition: Resale
Green Features
Lot Information
- Above Grade Finished Area: 4045
- Common Walls: No Common Walls
- Lot Features: Private
Multi Family
- Number of Units To Be Built: Square Feet
Rental
Rent Information
- Land Lease: Yes
Public Records for 2007 Woodside Park Drive
Tax Record
- 2023$1,789.00 ($149.08 / month)
Home Facts
- Beds6
- Baths4
- Total Finished SqFt4,045 SqFt
- Above Grade Finished4,045 SqFt
- StoriesTwo
- Lot Size0.5700 Acres
- StyleSingle Family Residence
- Year Built1997
- APN15N27B 047
- CountyCherokee
- Fireplaces1


