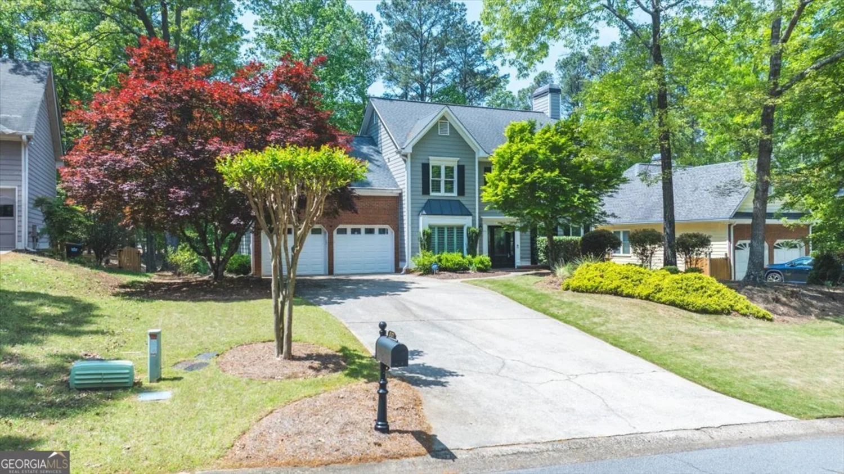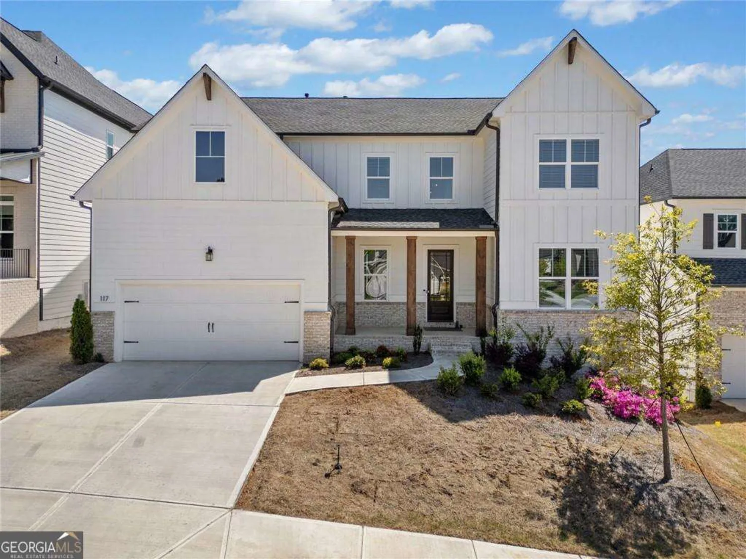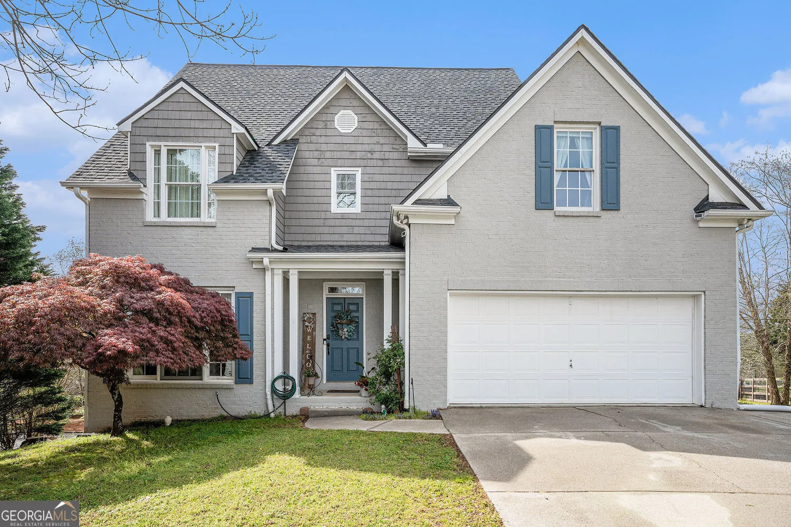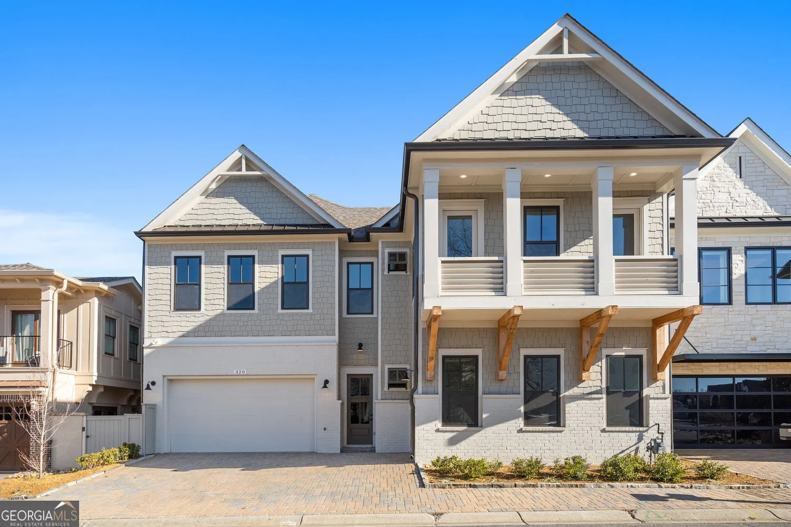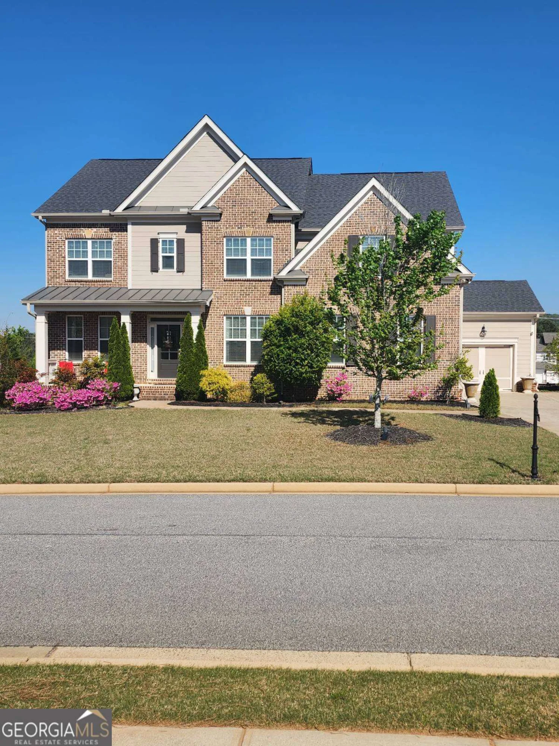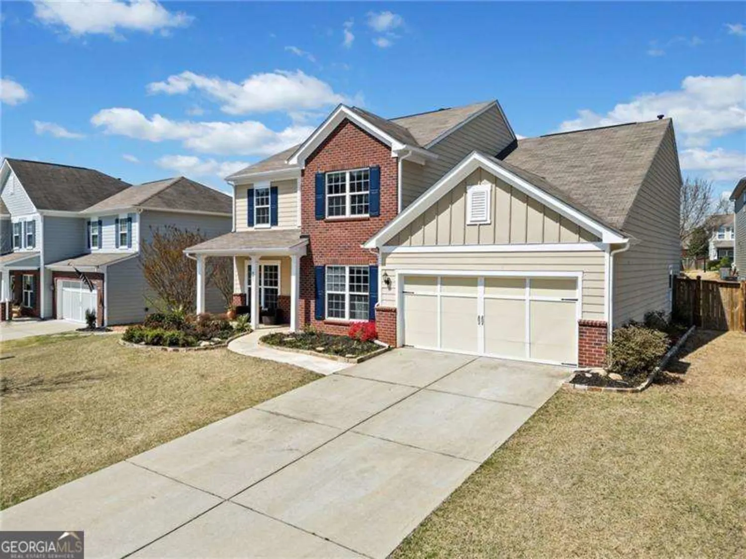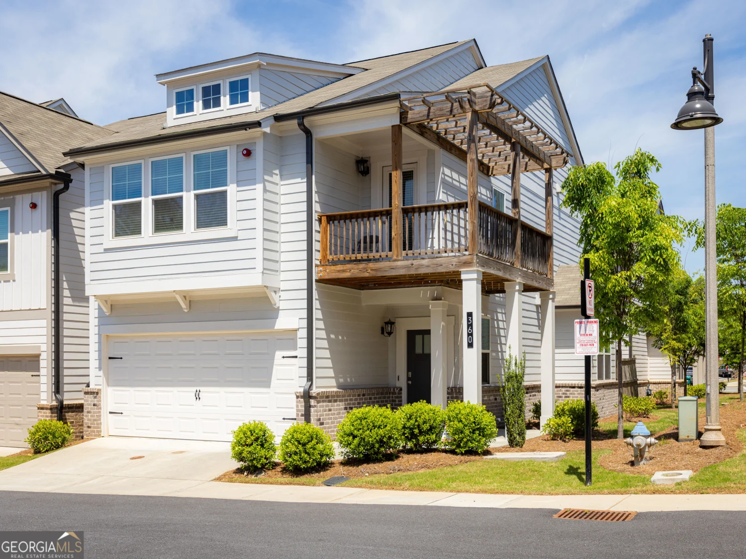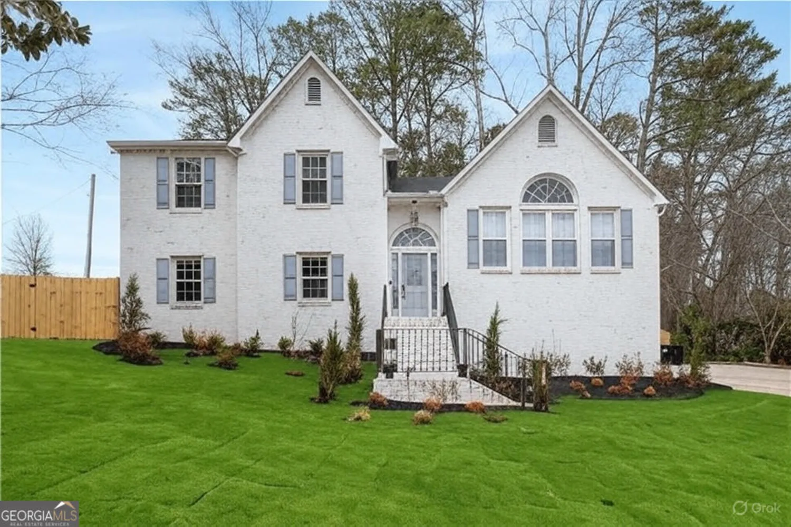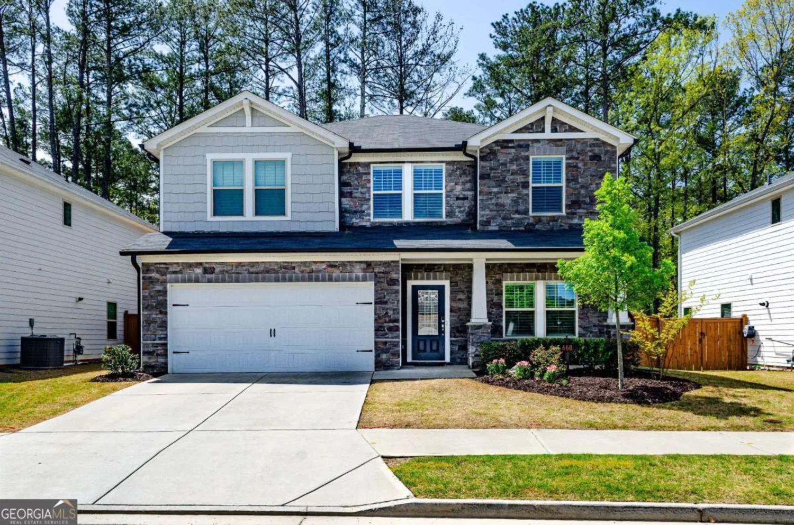257 lakestone parkwayWoodstock, GA 30188
257 lakestone parkwayWoodstock, GA 30188
Description
Nestled in the highly sought-after Lakestone community, this stunning 4-bedroom, 2.5-bathroom home offers a perfect blend of comfort and luxury. Built in 2015, the home welcomes you with an open floor plan that highlights a breathtaking two-story stone fireplace in the family room, creating a striking focal point. Beautiful hardwood floors flow seamlessly throughout the main living areas, bathed in natural light that enhances the homeCOs airy feel. The foyer leads to a private office, ideal for working from home, with elegant glass doors. A spacious dining room is complemented by a convenient butlerCOs pantry, making it perfect for hosting dinner parties and family gatherings. The gourmet kitchen is a chefCOs dream, featuring a gas stove, double ovens, sleek quartz countertops, and a large island with a deep basin sink, all flowing into a cozy breakfast area and expansive family room. The generous main-level primary suite is a tranquil retreat, offering a spacious bedroom and a luxurious en-suite bathroom with double vanities and a large tiled shower. Just steps away, the laundry room is conveniently located near the garage and primary bedroom for easy access. Upstairs, three large bedrooms share a well-appointed full bathroom with a shower/tub combination. Step outside to a screened porch that offers the perfect spot to unwind, whether enjoying a morning coffee or sipping a glass of wine in the evening. The full, unfinished basement presents endless possibilities, ready for you to personalize and customize. The home has been thoughtfully upgraded with a new water heater, leaf guard gutters, and a generator, ensuring youCOll never have to worry about power outages. Located just minutes from downtown Woodstock and Roswell, and close to top-rated schools, this home is ideally situated in a family-friendly neighborhood with fantastic amenities, including a pool, tennis courts, pickleball courts, a playground, and a serene fishing lake. The original owners have taken impeccable care of this home, making it a rare gem you wonCOt want to miss.
Property Details for 257 Lakestone Parkway
- Subdivision ComplexLakestone
- Architectural StyleBrick Front, Traditional
- Num Of Parking Spaces2
- Parking FeaturesAttached, Garage, Garage Door Opener, Kitchen Level
- Property AttachedYes
- Waterfront FeaturesNo Dock Or Boathouse
LISTING UPDATED:
- StatusPending
- MLS #10481093
- Days on Site49
- Taxes$2,137 / year
- HOA Fees$700 / month
- MLS TypeResidential
- Year Built2015
- Lot Size0.20 Acres
- CountryCherokee
LISTING UPDATED:
- StatusPending
- MLS #10481093
- Days on Site49
- Taxes$2,137 / year
- HOA Fees$700 / month
- MLS TypeResidential
- Year Built2015
- Lot Size0.20 Acres
- CountryCherokee
Building Information for 257 Lakestone Parkway
- StoriesThree Or More
- Year Built2015
- Lot Size0.2000 Acres
Payment Calculator
Term
Interest
Home Price
Down Payment
The Payment Calculator is for illustrative purposes only. Read More
Property Information for 257 Lakestone Parkway
Summary
Location and General Information
- Community Features: Lake, Playground, Pool, Street Lights, Tennis Court(s), Walk To Schools, Near Shopping
- Directions: GPS location: 257 Lakestone Parkway Woodstock, GA 30188
- Coordinates: 34.080606,-84.473201
School Information
- Elementary School: Little River Primary/Elementar
- Middle School: Mill Creek
- High School: River Ridge
Taxes and HOA Information
- Parcel Number: 15N24X 176
- Tax Year: 2024
- Association Fee Includes: Maintenance Grounds, Swimming, Tennis
- Tax Lot: 176
Virtual Tour
Parking
- Open Parking: No
Interior and Exterior Features
Interior Features
- Cooling: Ceiling Fan(s), Central Air, Zoned
- Heating: Natural Gas, Zoned
- Appliances: Dishwasher, Disposal, Double Oven, Dryer, Gas Water Heater, Washer
- Basement: Bath/Stubbed, Daylight, Exterior Entry, Full, Interior Entry, Unfinished
- Fireplace Features: Factory Built, Family Room, Gas Log, Gas Starter
- Flooring: Carpet, Tile
- Interior Features: Double Vanity, High Ceilings, Master On Main Level, Rear Stairs, Tray Ceiling(s), Walk-In Closet(s)
- Levels/Stories: Three Or More
- Window Features: Double Pane Windows
- Kitchen Features: Breakfast Area, Breakfast Bar, Breakfast Room, Kitchen Island, Pantry
- Main Bedrooms: 1
- Total Half Baths: 1
- Bathrooms Total Integer: 3
- Main Full Baths: 1
- Bathrooms Total Decimal: 2
Exterior Features
- Construction Materials: Brick, Stone
- Fencing: Back Yard, Fenced, Wood
- Patio And Porch Features: Deck, Patio, Screened
- Roof Type: Composition
- Security Features: Security System, Smoke Detector(s)
- Laundry Features: Other
- Pool Private: No
- Other Structures: Garage(s)
Property
Utilities
- Sewer: Public Sewer
- Utilities: Cable Available, Electricity Available, High Speed Internet, Natural Gas Available, Phone Available, Sewer Available, Underground Utilities, Water Available
- Water Source: Public
- Electric: 220 Volts, Generator
Property and Assessments
- Home Warranty: Yes
- Property Condition: Resale
Green Features
Lot Information
- Above Grade Finished Area: 2775
- Common Walls: No Common Walls
- Lot Features: Corner Lot, Cul-De-Sac, Level, Private
- Waterfront Footage: No Dock Or Boathouse
Multi Family
- Number of Units To Be Built: Square Feet
Rental
Rent Information
- Land Lease: Yes
Public Records for 257 Lakestone Parkway
Tax Record
- 2024$2,137.00 ($178.08 / month)
Home Facts
- Beds4
- Baths2
- Total Finished SqFt2,775 SqFt
- Above Grade Finished2,775 SqFt
- StoriesThree Or More
- Lot Size0.2000 Acres
- StyleSingle Family Residence
- Year Built2015
- APN15N24X 176
- CountyCherokee
- Fireplaces1


