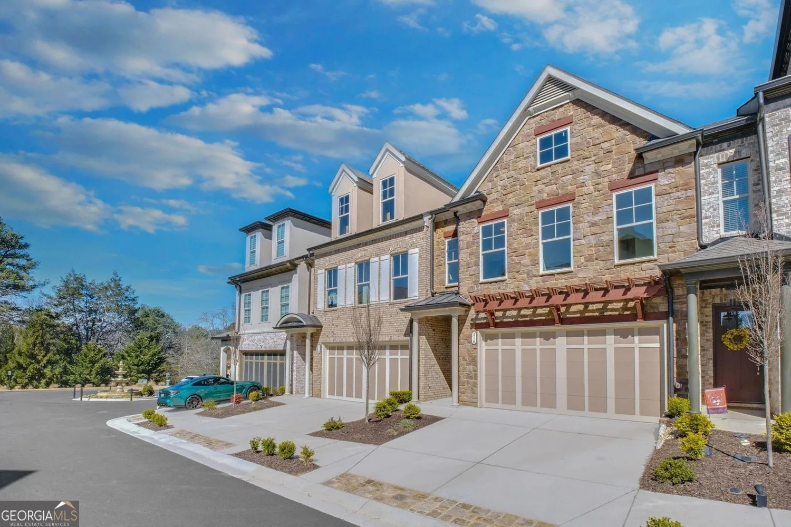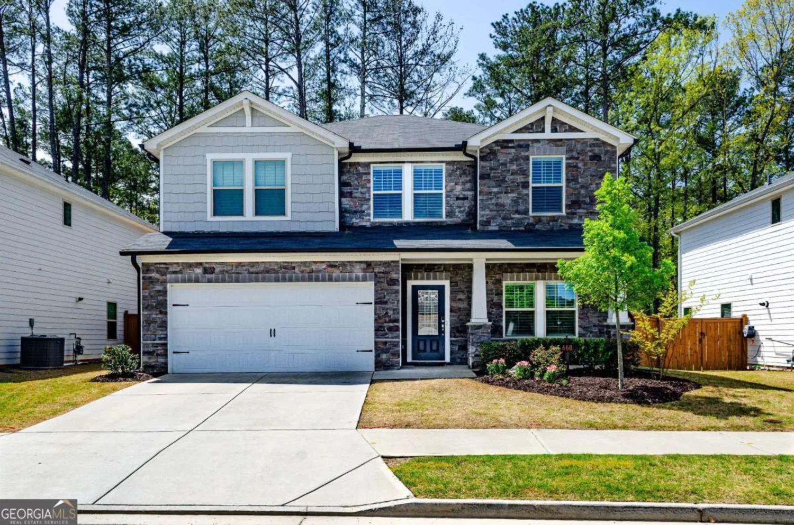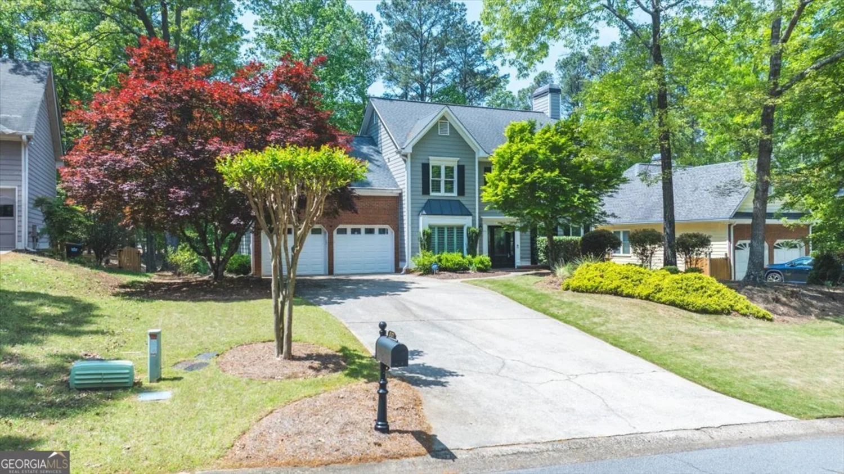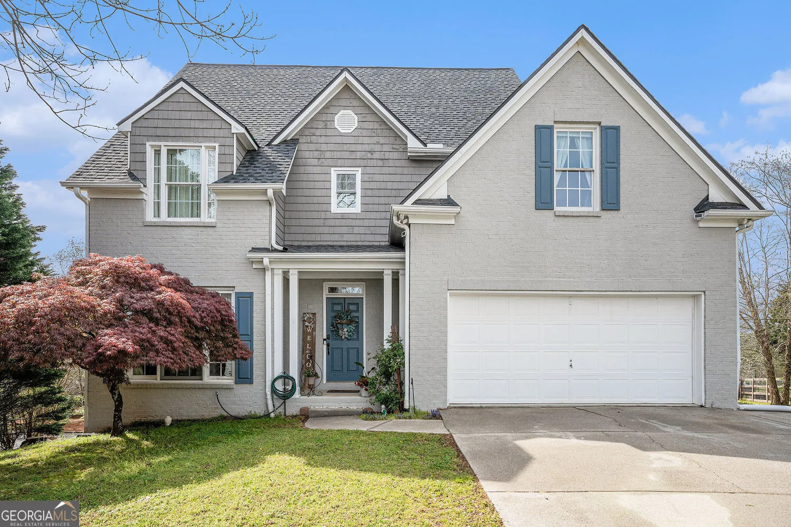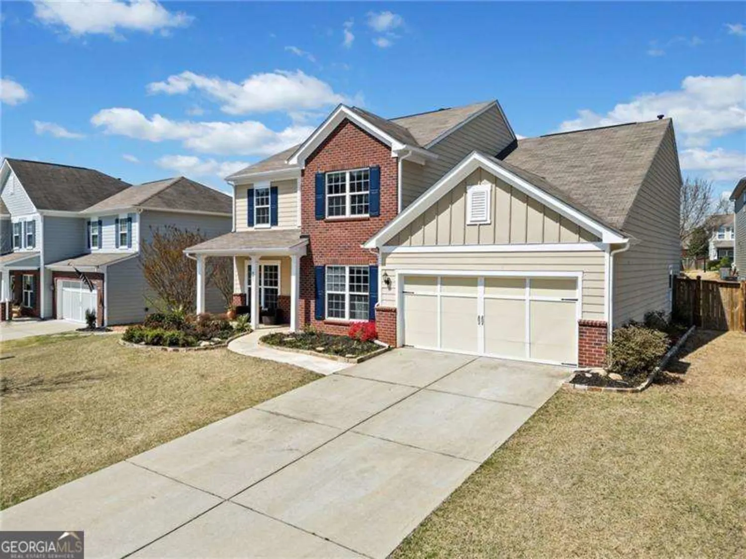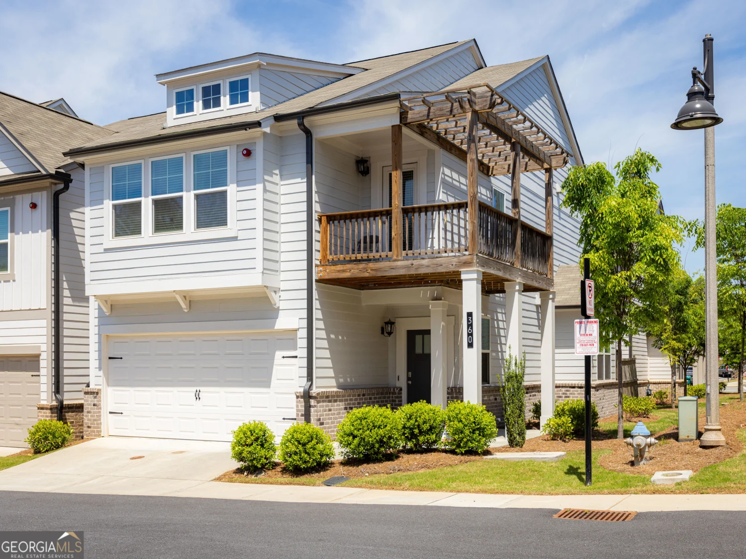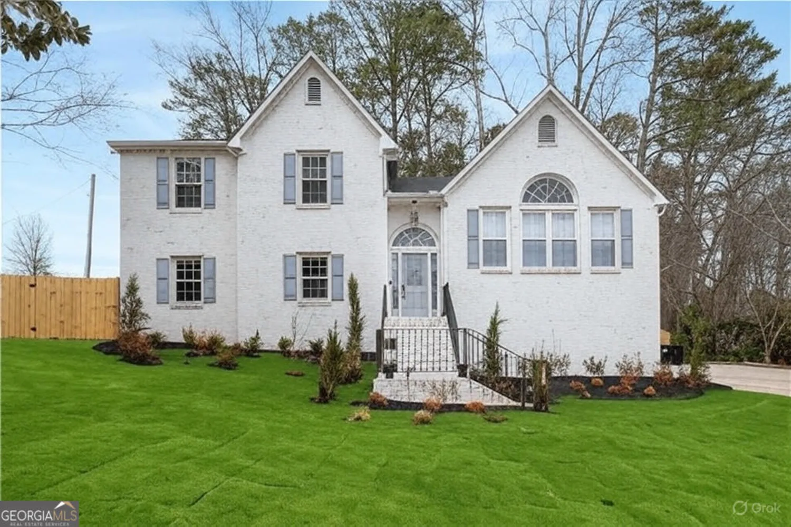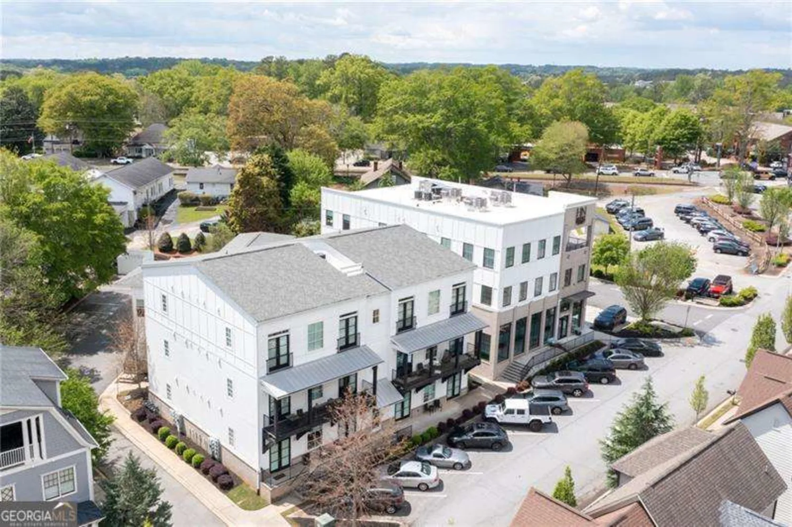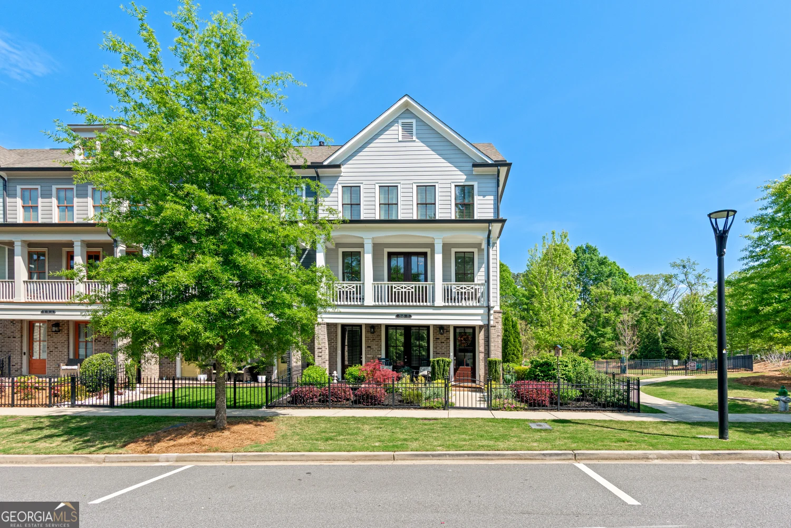1161 arborhill driveWoodstock, GA 30189
1161 arborhill driveWoodstock, GA 30189
Description
Discover the perfect blend of traditional charm and modern updates at this 5 bedroom, 3.5 bath home in The Arbors neighborhood. Step onto the inviting wrap-around front porch, envisioning quiet mornings, and follow it around to discover an entertainer's paradise: an expansive 3-level deck overlooking your private, level, and wooded fenced backyard - already wired for your future hot tub! Inside, hardwood floors flow throughout the main level, accentuated by elegant built-ins, transom windows, and detailed trim work. The updated kitchen is a chef's delight, featuring crisp white cabinets, stone countertops, stainless steel appliances, and a convenient walk-in pantry. Host memorable dinners in the separate dining room or relax by the cozy masonry fireplace in the family room. Upstairs, retreat to the impressive primary suite, equipped with your own person deck and updated en-suite bath with anti-slip tile and a custom walk-in closet. Upstairs- Three additional spacious bedrooms share another beautifully updated bathroom. The finished daylight basement offers incredible flexibility with a fifth bedroom, a full bath, and separate interior/exterior access - ideal for guests, a home office, or recreation space. This home has been lovingly updated with things like brand new exterior siding and paint, interior paint, new fence, bathroom reno's, new flooring in the basement and MORE! Located in the sought-after The Arbors community with swim/tennis/playground amenities and zoned for top-rated Bascomb, E.T. Booth, and Etowah schools, this move-in-ready residence offers exceptional living. Don't miss the opportunity to make this stunning house your forever home!
Property Details for 1161 ARBORHILL Drive
- Subdivision ComplexThe Arbors
- Architectural StyleTraditional
- Num Of Parking Spaces2
- Parking FeaturesGarage Door Opener, Garage
- Property AttachedNo
LISTING UPDATED:
- StatusActive Under Contract
- MLS #10513154
- Days on Site7
- Taxes$5,065 / year
- HOA Fees$632 / month
- MLS TypeResidential
- Year Built1990
- Lot Size0.26 Acres
- CountryCherokee
LISTING UPDATED:
- StatusActive Under Contract
- MLS #10513154
- Days on Site7
- Taxes$5,065 / year
- HOA Fees$632 / month
- MLS TypeResidential
- Year Built1990
- Lot Size0.26 Acres
- CountryCherokee
Building Information for 1161 ARBORHILL Drive
- StoriesThree Or More
- Year Built1990
- Lot Size0.2610 Acres
Payment Calculator
Term
Interest
Home Price
Down Payment
The Payment Calculator is for illustrative purposes only. Read More
Property Information for 1161 ARBORHILL Drive
Summary
Location and General Information
- Community Features: Clubhouse, Playground, Pool, Sidewalks, Street Lights, Tennis Court(s)
- Directions: Copy and Paste URL for GOOGLE MAPS https://g.co/kgs/zC4RNoQ
- Coordinates: 34.125179,-84.568762
School Information
- Elementary School: Bascomb
- Middle School: Booth
- High School: Etowah
Taxes and HOA Information
- Parcel Number: 15N04C 123
- Tax Year: 2024
- Association Fee Includes: Tennis, Swimming, Maintenance Grounds
- Tax Lot: 129
Virtual Tour
Parking
- Open Parking: No
Interior and Exterior Features
Interior Features
- Cooling: Ceiling Fan(s), Central Air
- Heating: Central, Forced Air, Natural Gas
- Appliances: Dishwasher, Disposal, Dryer, Refrigerator, Microwave, Oven/Range (Combo), Stainless Steel Appliance(s), Washer
- Basement: Bath Finished, Daylight, Exterior Entry, Interior Entry, Finished
- Fireplace Features: Family Room, Gas Log
- Flooring: Hardwood, Carpet, Tile
- Interior Features: Double Vanity, High Ceilings, Bookcases, Entrance Foyer, Soaking Tub, Separate Shower, Vaulted Ceiling(s), Walk-In Closet(s)
- Levels/Stories: Three Or More
- Window Features: Skylight(s), Window Treatments
- Kitchen Features: Breakfast Room, Pantry, Solid Surface Counters
- Total Half Baths: 1
- Bathrooms Total Integer: 4
- Bathrooms Total Decimal: 3
Exterior Features
- Construction Materials: Press Board
- Fencing: Back Yard, Wood
- Patio And Porch Features: Porch, Deck
- Roof Type: Composition
- Security Features: Smoke Detector(s)
- Laundry Features: In Hall
- Pool Private: No
Property
Utilities
- Sewer: Public Sewer
- Utilities: Cable Available, Electricity Available, High Speed Internet, Natural Gas Available, Sewer Available, Phone Available, Water Available
- Water Source: Public
Property and Assessments
- Home Warranty: Yes
- Property Condition: Resale
Green Features
Lot Information
- Above Grade Finished Area: 2338
- Lot Features: Level, Private
Multi Family
- Number of Units To Be Built: Square Feet
Rental
Rent Information
- Land Lease: Yes
Public Records for 1161 ARBORHILL Drive
Tax Record
- 2024$5,065.00 ($422.08 / month)
Home Facts
- Beds5
- Baths3
- Total Finished SqFt3,556 SqFt
- Above Grade Finished2,338 SqFt
- Below Grade Finished1,218 SqFt
- StoriesThree Or More
- Lot Size0.2610 Acres
- StyleSingle Family Residence
- Year Built1990
- APN15N04C 123
- CountyCherokee
- Fireplaces1


