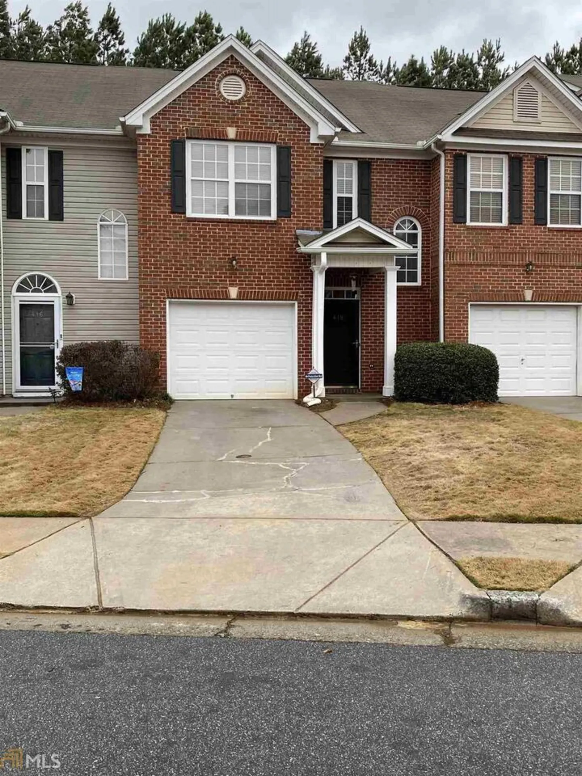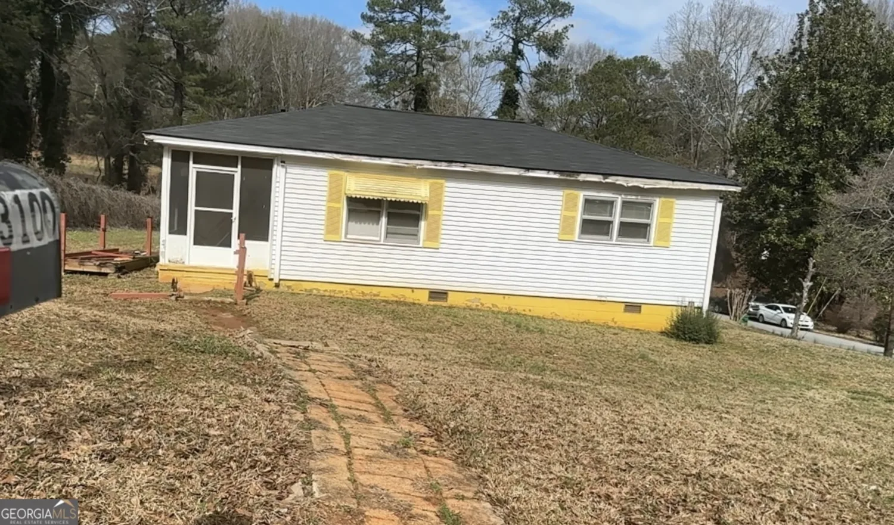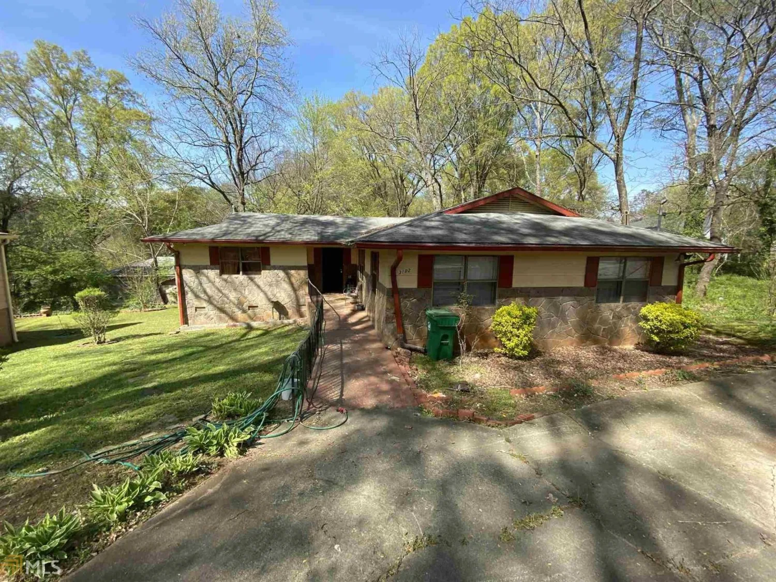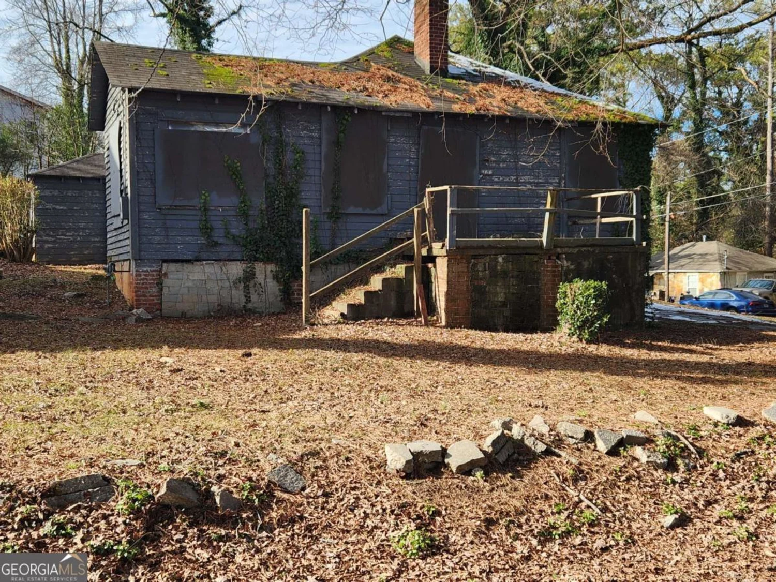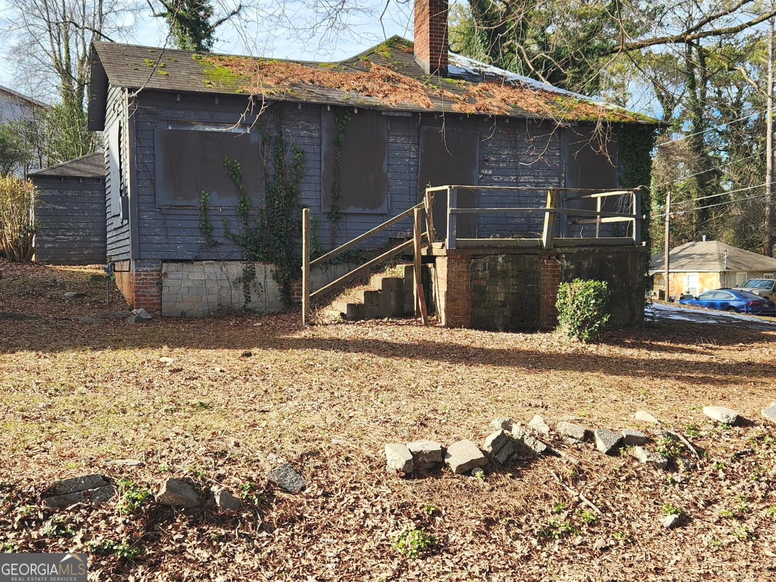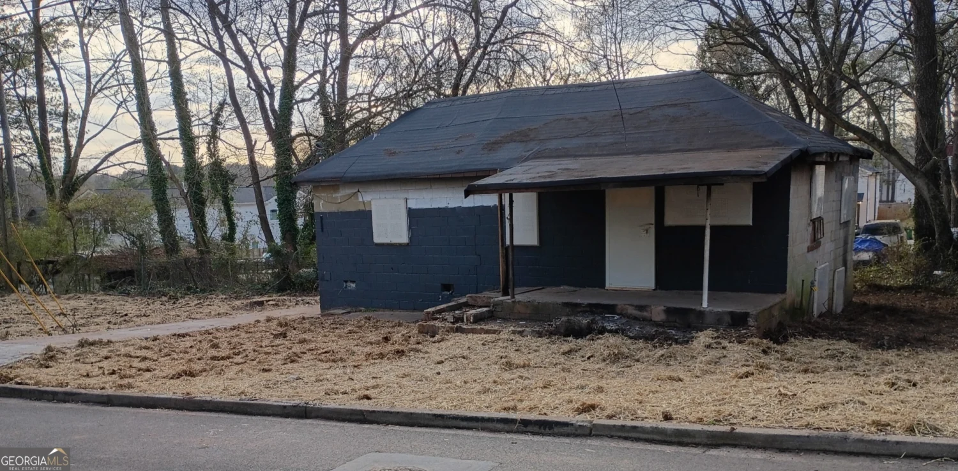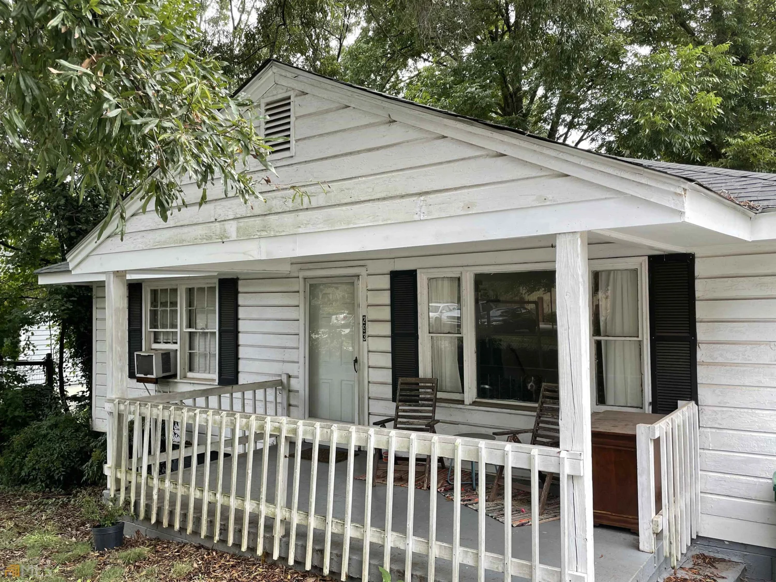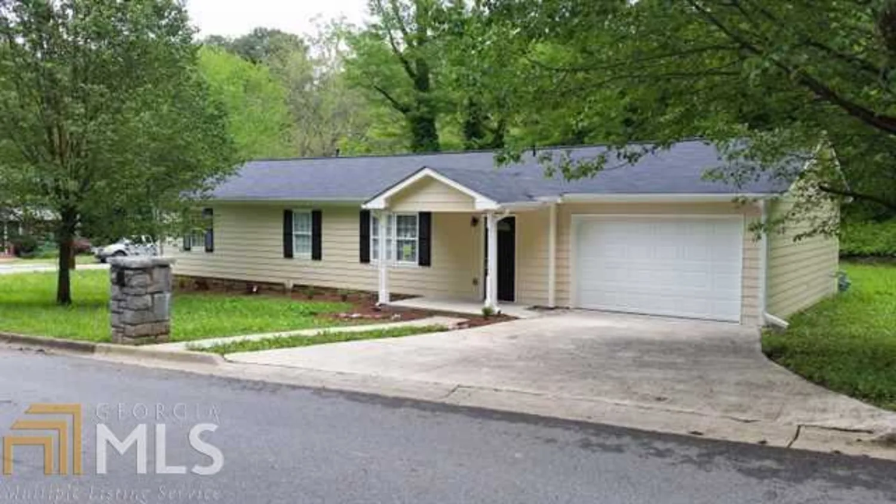514 glendale roadScottdale, GA 30079
514 glendale roadScottdale, GA 30079
Description
This 4-bedroom, 2-bathroom ranch home is located in a highly sought-after area, just minutes from the vibrant cities of Decatur, Tucker, and Stone Mountain. While the home is in need of major TLC, it offers great potential to become your dream home with a little vision and effort. Enjoy the convenience of being close to shops, restaurants, parks, and public transportation. Whether you're looking to invest in a fixer-upper or create a personalized home in a fantastic neighborhood, this is an opportunity you won't want to miss! Sold as-is, this is an estate sale which requires a probate judge's approval, as well as heir consent, once the property goes under contract and prior to setting a closing date. Buyer should expect a 2 to 4 months' time-line to close after the final buyers contingencies have been successfully completed. Utilities will NOT be on and any remaining personal property will convey with the sale.
Property Details for 514 Glendale Road
- Subdivision Complexnone
- Architectural StyleRanch
- Num Of Parking Spaces4
- Parking FeaturesGuest
- Property AttachedYes
LISTING UPDATED:
- StatusPending
- MLS #10482562
- Days on Site8
- Taxes$3,698 / year
- MLS TypeResidential
- Year Built1954
- Lot Size0.22 Acres
- CountryDeKalb
LISTING UPDATED:
- StatusPending
- MLS #10482562
- Days on Site8
- Taxes$3,698 / year
- MLS TypeResidential
- Year Built1954
- Lot Size0.22 Acres
- CountryDeKalb
Building Information for 514 Glendale Road
- StoriesOne
- Year Built1954
- Lot Size0.2200 Acres
Payment Calculator
Term
Interest
Home Price
Down Payment
The Payment Calculator is for illustrative purposes only. Read More
Property Information for 514 Glendale Road
Summary
Location and General Information
- Community Features: None
- Directions: This home is on Glendale between Scott and N Decatur Roads.
- Coordinates: 33.791231,-84.252681
School Information
- Elementary School: Mclendon
- Middle School: Druid Hills
- High School: Druid Hills
Taxes and HOA Information
- Parcel Number: 18 046 01 163
- Tax Year: 2024
- Association Fee Includes: None
Virtual Tour
Parking
- Open Parking: No
Interior and Exterior Features
Interior Features
- Cooling: Other
- Heating: Other
- Appliances: Other
- Basement: Crawl Space
- Flooring: Other
- Interior Features: Roommate Plan
- Levels/Stories: One
- Foundation: Block
- Main Bedrooms: 4
- Bathrooms Total Integer: 2
- Main Full Baths: 2
- Bathrooms Total Decimal: 2
Exterior Features
- Construction Materials: Other
- Fencing: Back Yard
- Patio And Porch Features: Porch
- Roof Type: Composition
- Laundry Features: Other
- Pool Private: No
Property
Utilities
- Sewer: Public Sewer
- Utilities: Cable Available, Electricity Available, Natural Gas Available, Phone Available, Sewer Available
- Water Source: Public
Property and Assessments
- Home Warranty: Yes
- Property Condition: Resale
Green Features
Lot Information
- Above Grade Finished Area: 1240
- Common Walls: No Common Walls
- Lot Features: Other
Multi Family
- Number of Units To Be Built: Square Feet
Rental
Rent Information
- Land Lease: Yes
Public Records for 514 Glendale Road
Tax Record
- 2024$3,698.00 ($308.17 / month)
Home Facts
- Beds4
- Baths2
- Total Finished SqFt1,240 SqFt
- Above Grade Finished1,240 SqFt
- StoriesOne
- Lot Size0.2200 Acres
- StyleSingle Family Residence
- Year Built1954
- APN18 046 01 163
- CountyDeKalb


