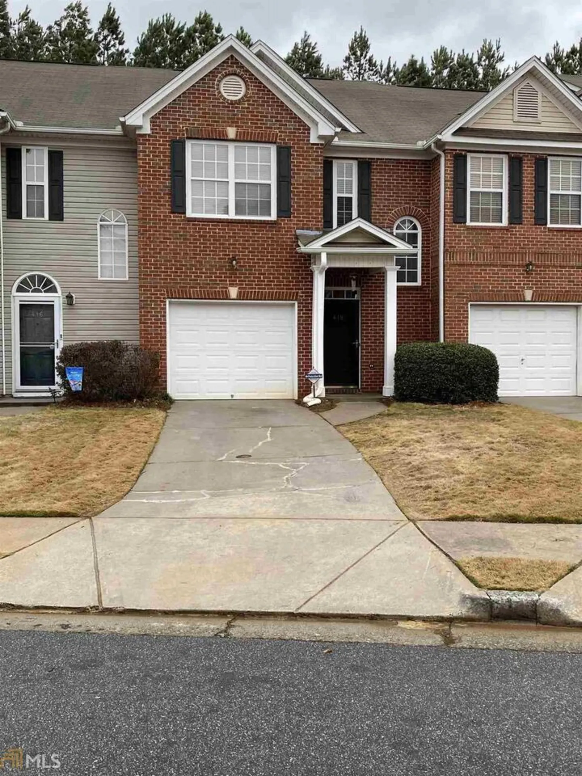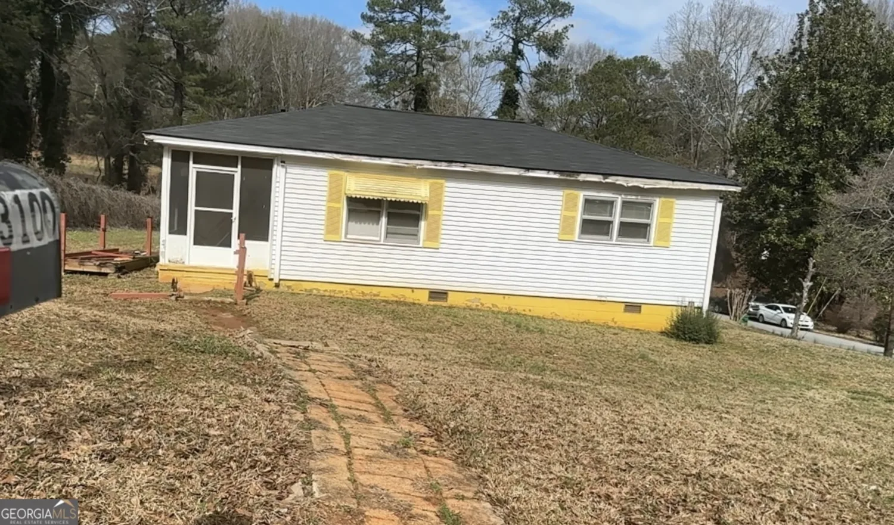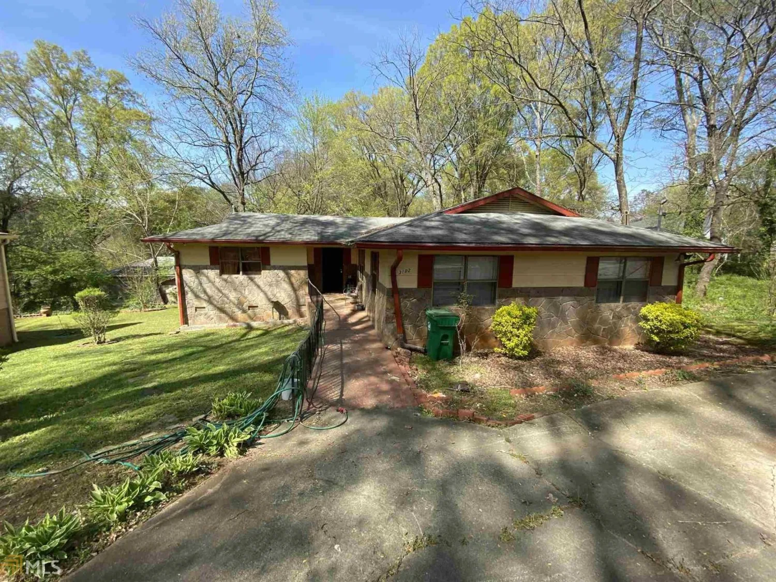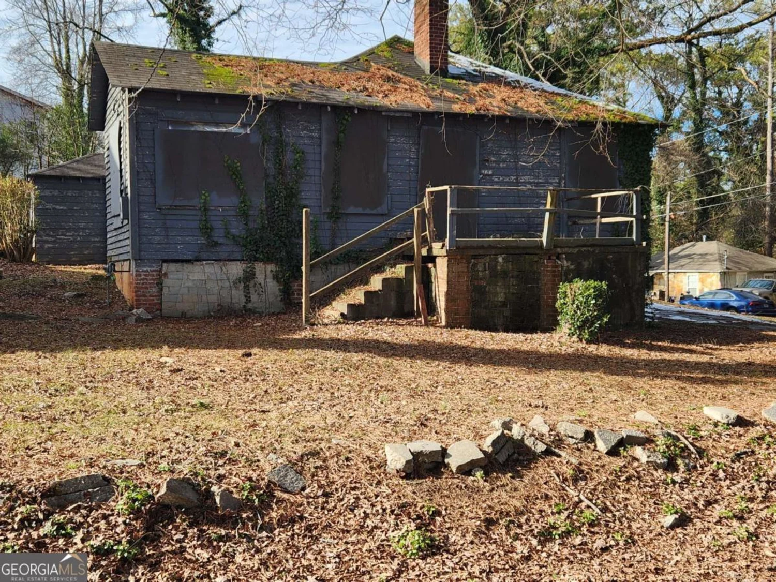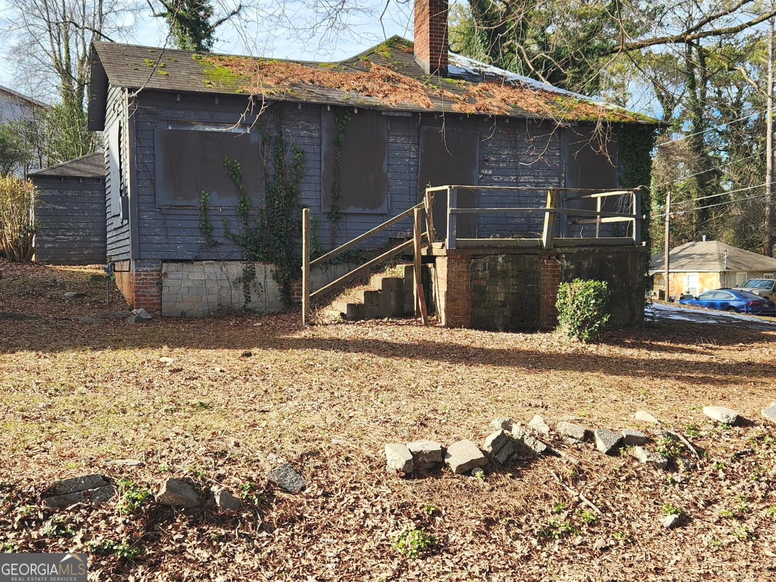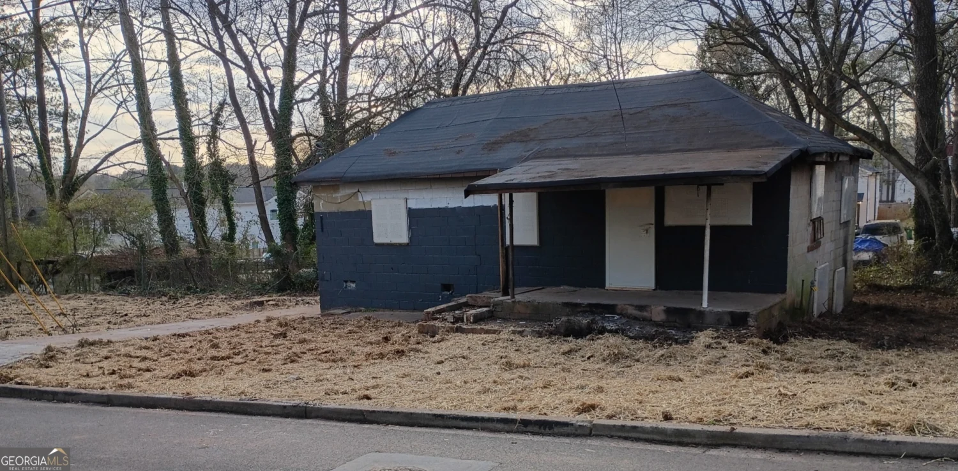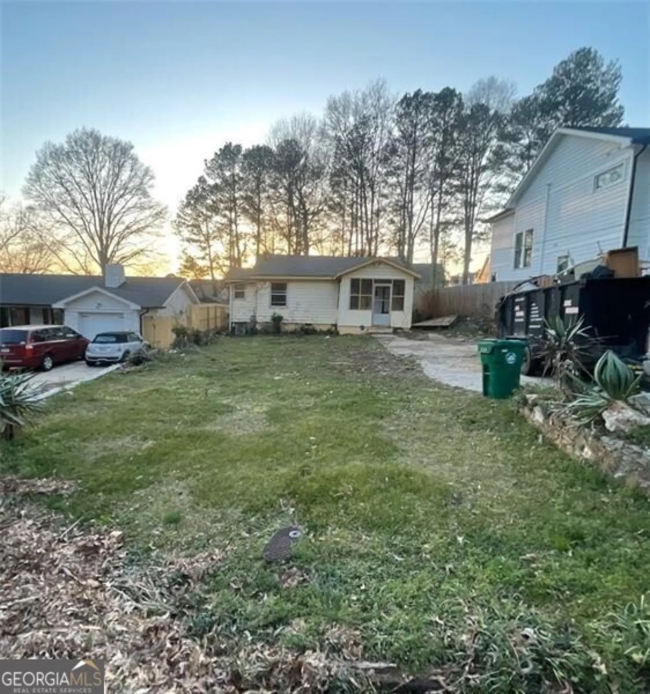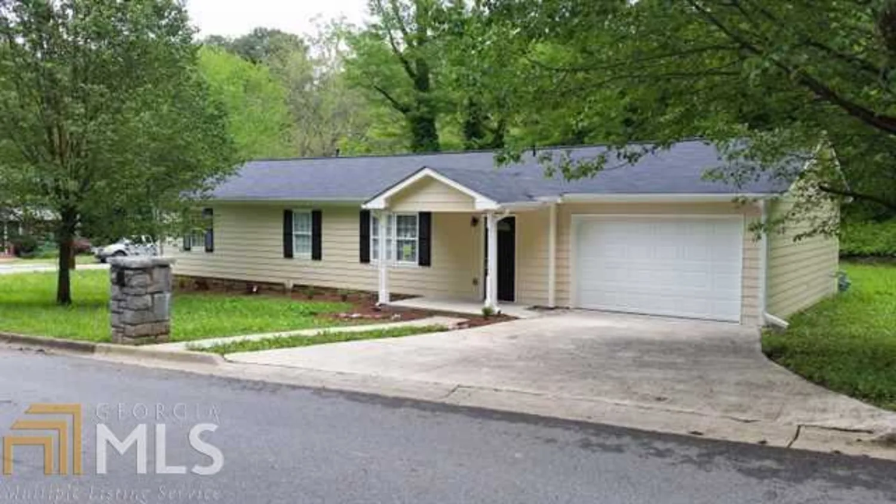293 n clarendon avenueScottdale, GA 30097
293 n clarendon avenueScottdale, GA 30097
Description
This adorable ranch home built in the 50's is an investor's dream- perfect lot to built on! Homes from $600k-$700k next door! Charming rocking chair front porch is a lovely place to start your day with a warm cup of coffee. Open concept kitchen features ample cabinet space and beautiful wood flooring in the kitchen! . Cozy family room has great natural light and is the perfect space to entertain guests. Comfortable bedrooms with lots of natural light pouring in is the perfect place to unwind. Spend time relaxing on the back deck or after a long day. Customizable basement is ready to be personalized into your own workshop, storage space, the opportunities are endless! This home has lots of potential and in a great location walking path right around the corner, close to restaurants, farmer's market, parks and only 20 minutes from Ponce City Market!
Property Details for 293 N Clarendon Avenue
- Subdivision ComplexIngleside
- Architectural StyleRanch, Traditional
- Parking FeaturesParking Pad
- Property AttachedYes
LISTING UPDATED:
- StatusClosed
- MLS #20002727
- Days on Site7
- Taxes$2,340 / year
- MLS TypeResidential
- Year Built1952
- Lot Size0.10 Acres
- CountryDeKalb
LISTING UPDATED:
- StatusClosed
- MLS #20002727
- Days on Site7
- Taxes$2,340 / year
- MLS TypeResidential
- Year Built1952
- Lot Size0.10 Acres
- CountryDeKalb
Building Information for 293 N Clarendon Avenue
- StoriesOne
- Year Built1952
- Lot Size0.1000 Acres
Payment Calculator
Term
Interest
Home Price
Down Payment
The Payment Calculator is for illustrative purposes only. Read More
Property Information for 293 N Clarendon Avenue
Summary
Location and General Information
- Community Features: Park
- Directions: Head south on I-285 S, Take exit 43 for US-278 E, Turn left to merge onto I-285 N, Take exit 41 toward Avondale Estates, Turn right onto Northern Ave, Turn left onto Rockbridge Rd SW, Turn right onto N Clarendon Ave, Home will be on the right.
- Coordinates: 33.783196,-84.263078
School Information
- Elementary School: Avondale
- Middle School: Druid Hills
- High School: Druid Hills
Taxes and HOA Information
- Parcel Number: 18 009 17 006
- Tax Year: 2020
- Association Fee Includes: None
- Tax Lot: 18
Virtual Tour
Parking
- Open Parking: Yes
Interior and Exterior Features
Interior Features
- Cooling: Ceiling Fan(s)
- Heating: Natural Gas, Central, Forced Air, Zoned
- Appliances: Dryer, Washer, Oven/Range (Combo), Refrigerator
- Basement: Daylight, Exterior Entry
- Flooring: Hardwood, Tile, Carpet
- Interior Features: Soaking Tub, Tile Bath, Master On Main Level
- Levels/Stories: One
- Kitchen Features: Breakfast Area, Breakfast Room, Pantry
- Foundation: Block
- Main Bedrooms: 2
- Bathrooms Total Integer: 1
- Main Full Baths: 1
- Bathrooms Total Decimal: 1
Exterior Features
- Construction Materials: Wood Siding
- Fencing: Fenced, Back Yard, Chain Link
- Patio And Porch Features: Deck, Porch
- Roof Type: Composition
- Security Features: Smoke Detector(s)
- Laundry Features: Laundry Closet, In Hall
- Pool Private: No
Property
Utilities
- Sewer: Septic Tank
- Utilities: Underground Utilities, Cable Available, Electricity Available, High Speed Internet, Natural Gas Available, Phone Available, Water Available
- Water Source: Public
Property and Assessments
- Home Warranty: Yes
- Property Condition: Resale
Green Features
Lot Information
- Above Grade Finished Area: 816
- Common Walls: No Common Walls
- Lot Features: Corner Lot
Multi Family
- Number of Units To Be Built: Square Feet
Rental
Rent Information
- Land Lease: Yes
Public Records for 293 N Clarendon Avenue
Tax Record
- 2020$2,340.00 ($195.00 / month)
Home Facts
- Beds2
- Baths1
- Total Finished SqFt816 SqFt
- Above Grade Finished816 SqFt
- StoriesOne
- Lot Size0.1000 Acres
- StyleSingle Family Residence
- Year Built1952
- APN18 009 17 006
- CountyDeKalb


