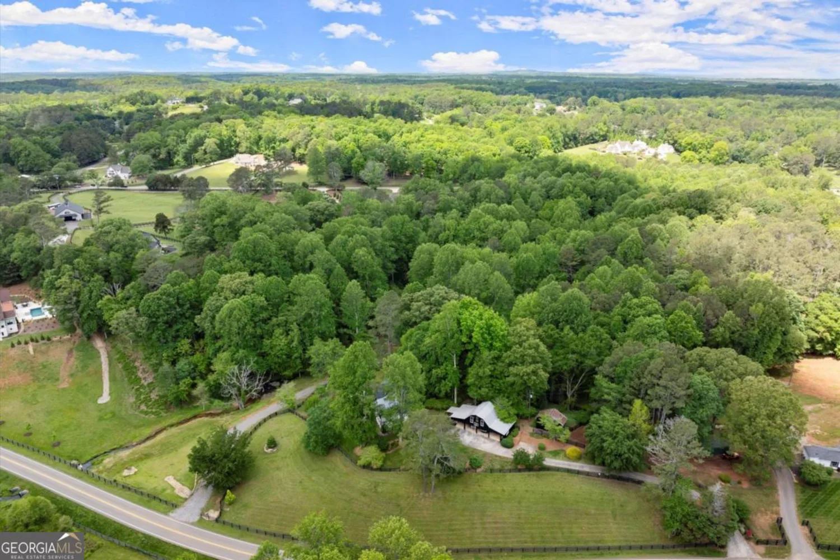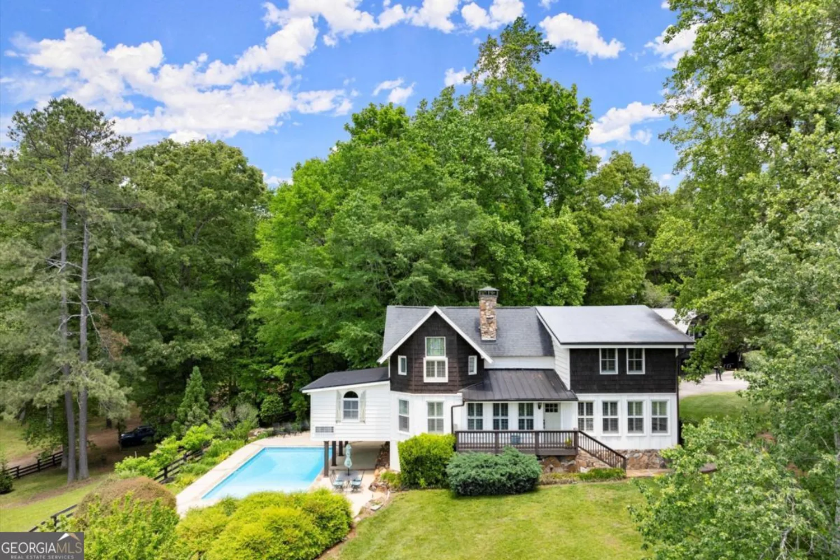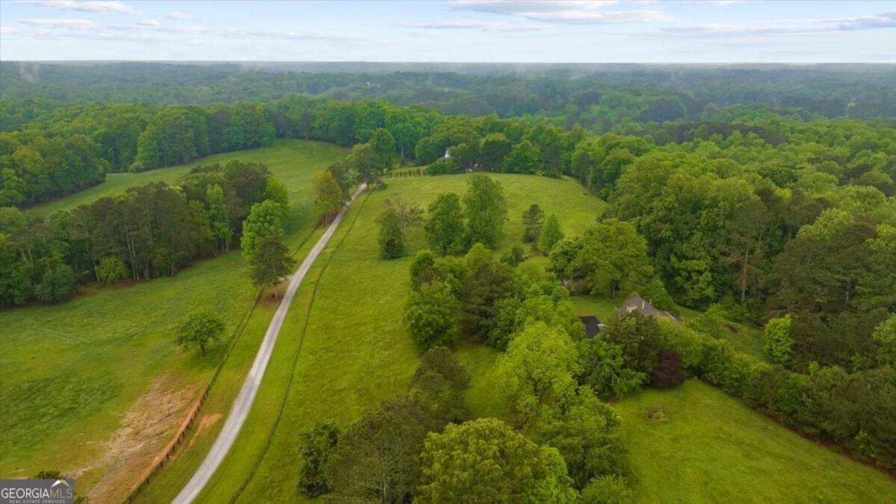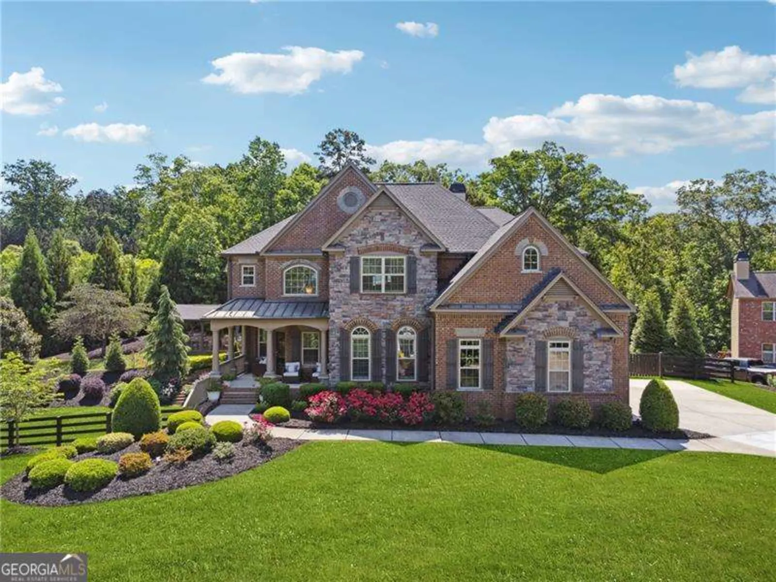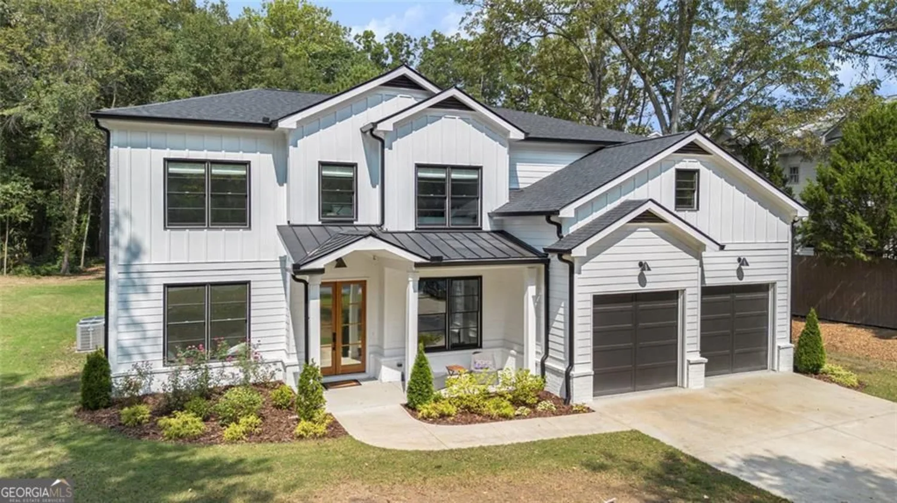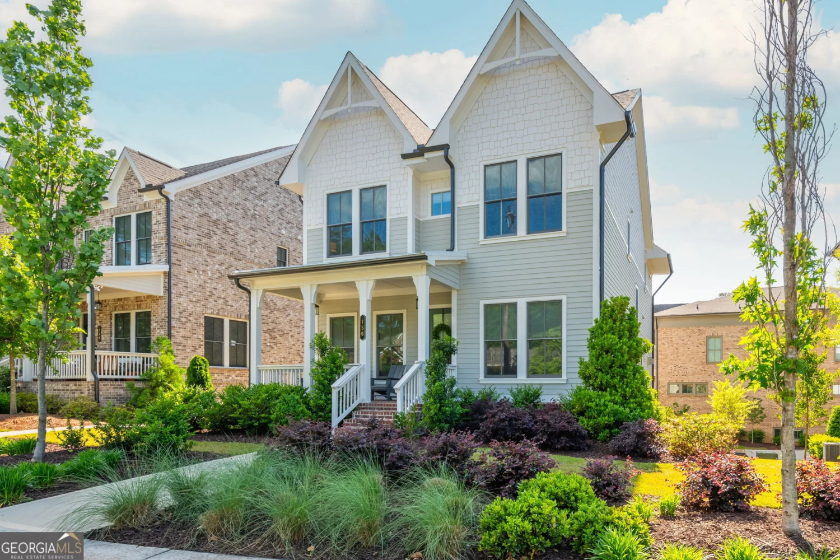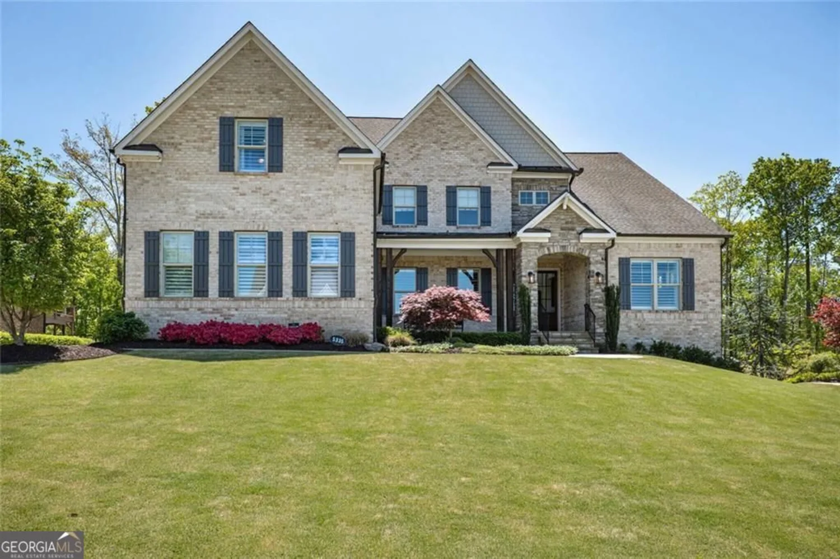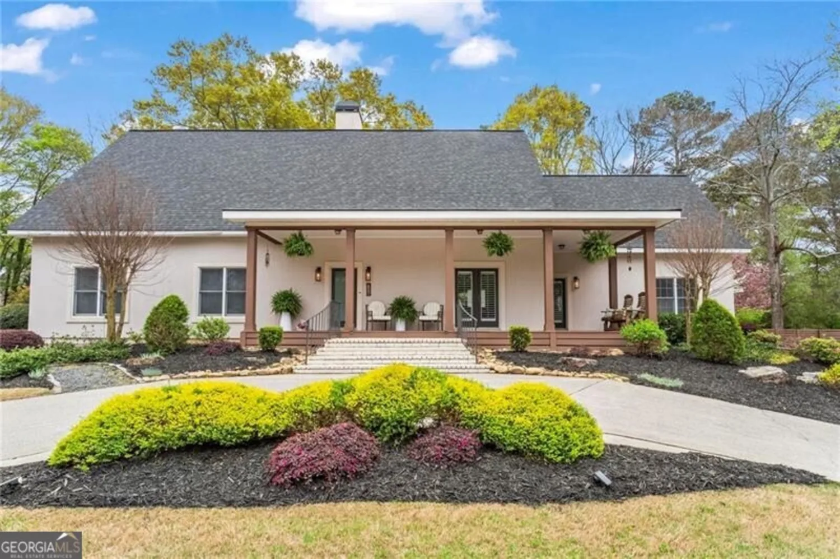2863 stirling ridge courtAlpharetta, GA 30004
2863 stirling ridge courtAlpharetta, GA 30004
Description
Welcome to your dream home in the prestigious gated community of The Manor! This magnificent four-sided brick residence boasts stunning architectural details and is perfectly situated on a sprawling one-plus acre lot. Step into your own private oasis featuring a resort-style heated pool complete with a thrilling water slide and a stylish swim-up bar, ideal for entertaining family and friends. The outdoor space is enhanced by a beautifully designed cabana, which includes a gas grill, kitchen sink and mini fridge. Full bath with shower. The fenced backyard provides the ultimate privacy, allowing you to relax and unwind in your own slice of paradise. Inside, the home is equally impressive. The spacious kitchen has been thoughtfully updated with state-of-the-art appliances, making it a chef's delight. Natural light floods the living spaces, creating a warm and inviting atmosphere. The large primary suite features a cozy sitting area. All the secondary bedrooms have their own full bath. The home was recently painted inside and the exterior has just been updated. New HVAC and pool filter. The finished basement is an entertainer's dream, with a media room, billiard room, bar,wine fridge, and well-equipped gym. With its luxurious amenities, exquisite design, and prime location in The Manor, this home is truly one-of-a-kind. Don't miss your chance to own this incredible property. Schedule a showing today and experience the lifestyle you've always dreamed of. The Manor Golf & Country Club features a Tom Watson designed 18-hole golf course, fine dining, fitness center, indoor and outdoor tennis courts, indoor and outdoor pools, and a variety of social events and programs for all ages. Conveniently located near Hwy 400, top-rated schools, fine dining, and shopping.
Property Details for 2863 Stirling Ridge Court
- Subdivision ComplexThe Manor
- Architectural StyleBrick 4 Side, Traditional
- ExteriorBalcony, Other, Water Feature
- Num Of Parking Spaces4
- Parking FeaturesAttached, Garage, Garage Door Opener, Kitchen Level, Side/Rear Entrance
- Property AttachedYes
LISTING UPDATED:
- StatusPending
- MLS #10482880
- Days on Site27
- Taxes$20,374 / year
- HOA Fees$3,936 / month
- MLS TypeResidential
- Year Built2006
- Lot Size1.22 Acres
- CountryFulton
LISTING UPDATED:
- StatusPending
- MLS #10482880
- Days on Site27
- Taxes$20,374 / year
- HOA Fees$3,936 / month
- MLS TypeResidential
- Year Built2006
- Lot Size1.22 Acres
- CountryFulton
Building Information for 2863 Stirling Ridge Court
- StoriesTwo
- Year Built2006
- Lot Size1.2200 Acres
Payment Calculator
Term
Interest
Home Price
Down Payment
The Payment Calculator is for illustrative purposes only. Read More
Property Information for 2863 Stirling Ridge Court
Summary
Location and General Information
- Community Features: Clubhouse, Fitness Center, Gated, Golf, Park, Playground, Pool, Sidewalks, Street Lights, Swim Team, Tennis Court(s), Walk To Schools, Near Shopping
- Directions: GPS works great for this property.
- Coordinates: 34.165578,-84.278387
School Information
- Elementary School: Summit Hill
- Middle School: Hopewell
- High School: Cambridge
Taxes and HOA Information
- Parcel Number: 22 501003921054
- Tax Year: 2024
- Association Fee Includes: Private Roads, Reserve Fund, Security, Sewer, Swimming, Tennis, Trash
- Tax Lot: 420
Virtual Tour
Parking
- Open Parking: No
Interior and Exterior Features
Interior Features
- Cooling: Ceiling Fan(s), Central Air, Electric, Zoned
- Heating: Central, Forced Air, Natural Gas, Zoned
- Appliances: Dishwasher, Disposal, Gas Water Heater, Ice Maker, Microwave, Refrigerator, Stainless Steel Appliance(s)
- Basement: Bath Finished, Daylight, Finished
- Fireplace Features: Factory Built, Family Room, Gas Log, Gas Starter, Master Bedroom, Outside
- Flooring: Carpet, Hardwood, Tile
- Interior Features: Beamed Ceilings, Bookcases, Double Vanity, High Ceilings, Tile Bath, Tray Ceiling(s), Vaulted Ceiling(s), Walk-In Closet(s), Wet Bar, Wine Cellar
- Levels/Stories: Two
- Other Equipment: Home Theater
- Window Features: Double Pane Windows
- Kitchen Features: Breakfast Area, Breakfast Bar, Breakfast Room, Walk-in Pantry
- Main Bedrooms: 1
- Total Half Baths: 2
- Bathrooms Total Integer: 8
- Main Full Baths: 1
- Bathrooms Total Decimal: 7
Exterior Features
- Construction Materials: Brick
- Fencing: Back Yard
- Patio And Porch Features: Deck
- Pool Features: In Ground, Salt Water
- Roof Type: Composition
- Security Features: Carbon Monoxide Detector(s), Smoke Detector(s)
- Laundry Features: Other
- Pool Private: No
- Other Structures: Garage(s), Outdoor Kitchen, Pool House
Property
Utilities
- Sewer: Public Sewer
- Utilities: Cable Available, Electricity Available, High Speed Internet, Natural Gas Available, Phone Available, Sewer Available, Sewer Connected, Underground Utilities, Water Available
- Water Source: Public
- Electric: 220 Volts
Property and Assessments
- Home Warranty: Yes
- Property Condition: Resale
Green Features
Lot Information
- Above Grade Finished Area: 5056
- Common Walls: No Common Walls
- Lot Features: Level, Private
Multi Family
- Number of Units To Be Built: Square Feet
Rental
Rent Information
- Land Lease: Yes
Public Records for 2863 Stirling Ridge Court
Tax Record
- 2024$20,374.00 ($1,697.83 / month)
Home Facts
- Beds6
- Baths6
- Total Finished SqFt7,952 SqFt
- Above Grade Finished5,056 SqFt
- Below Grade Finished2,896 SqFt
- StoriesTwo
- Lot Size1.2200 Acres
- StyleSingle Family Residence
- Year Built2006
- APN22 501003921054
- CountyFulton
- Fireplaces4


