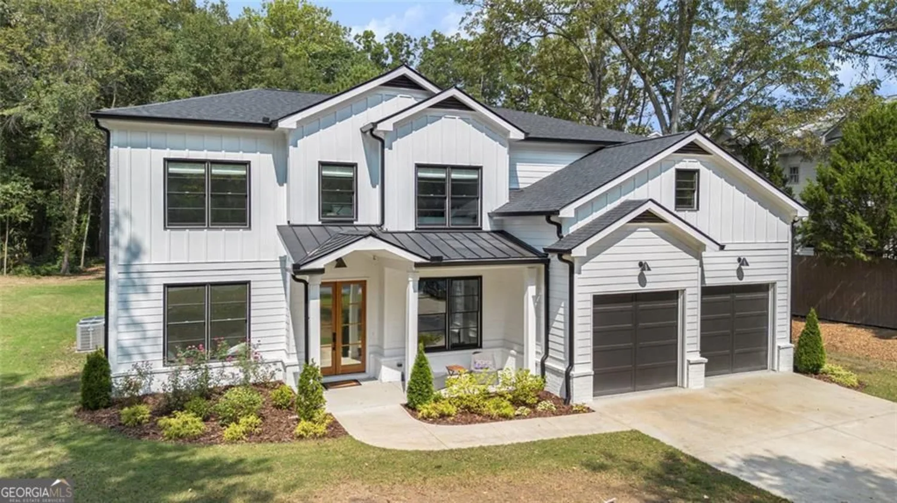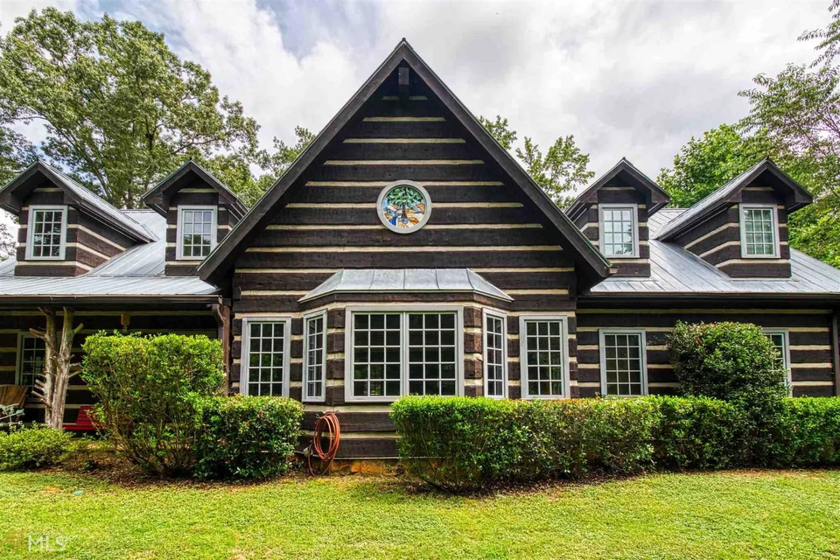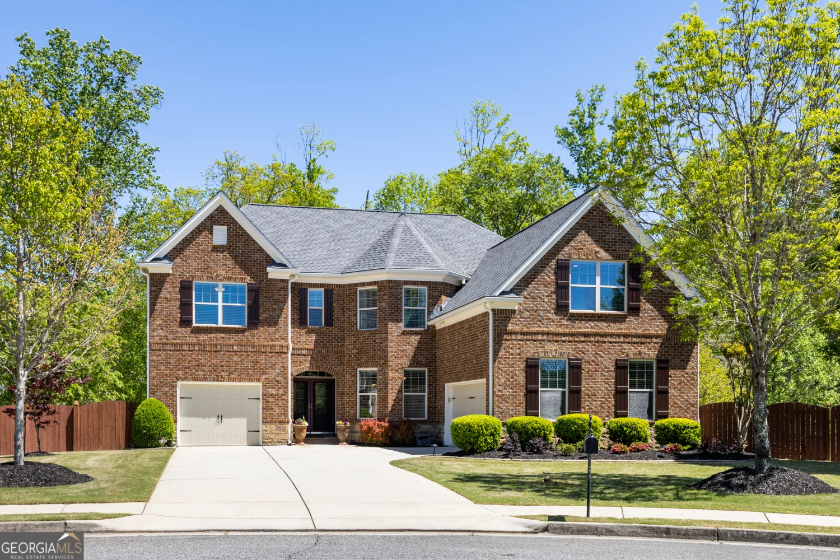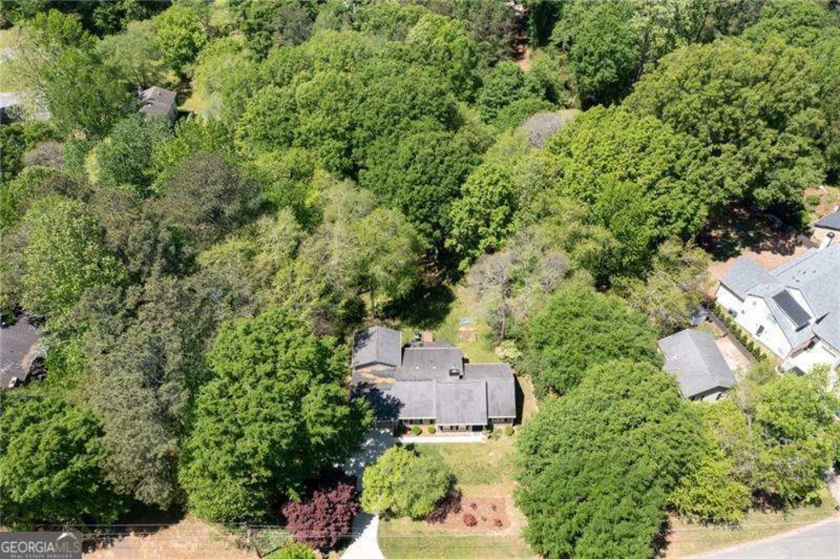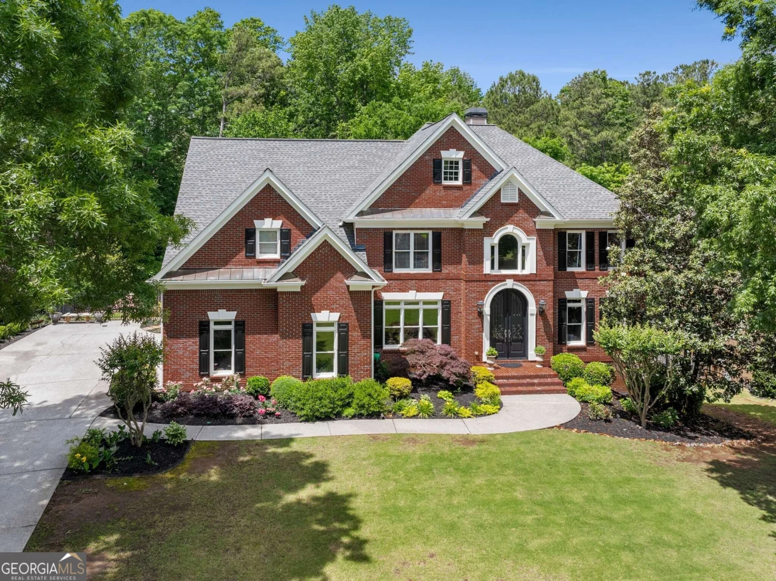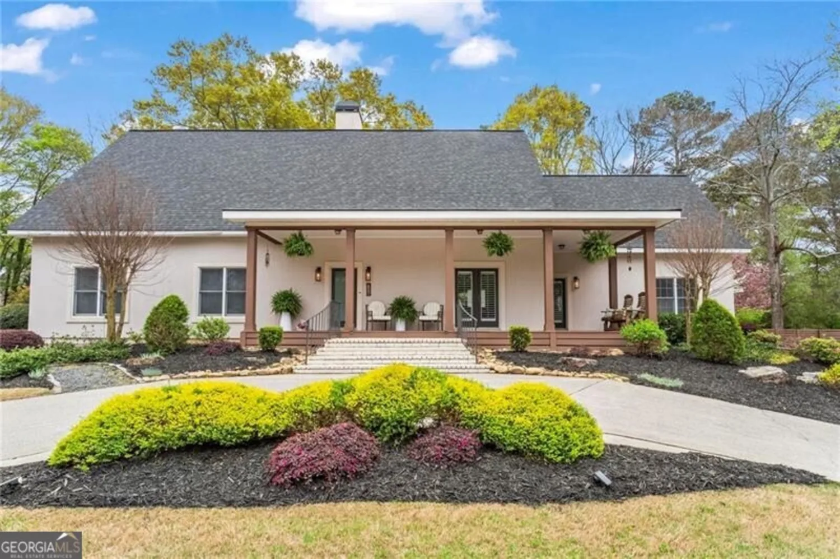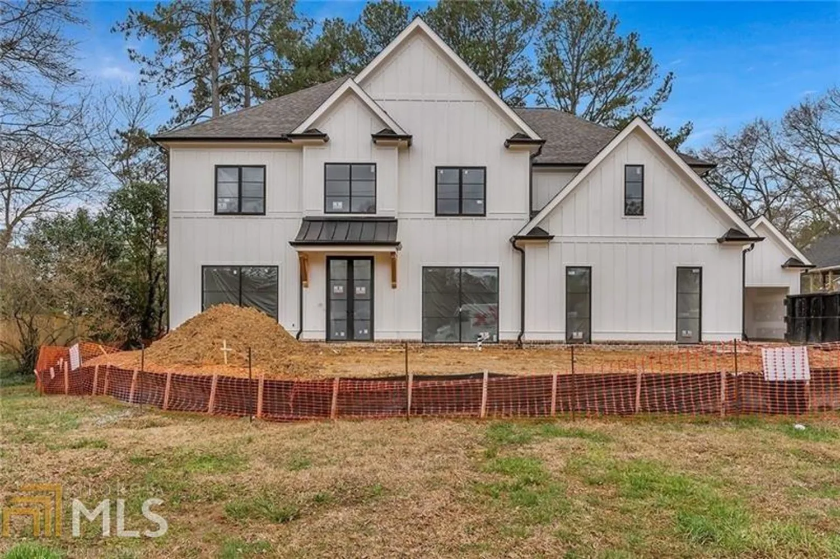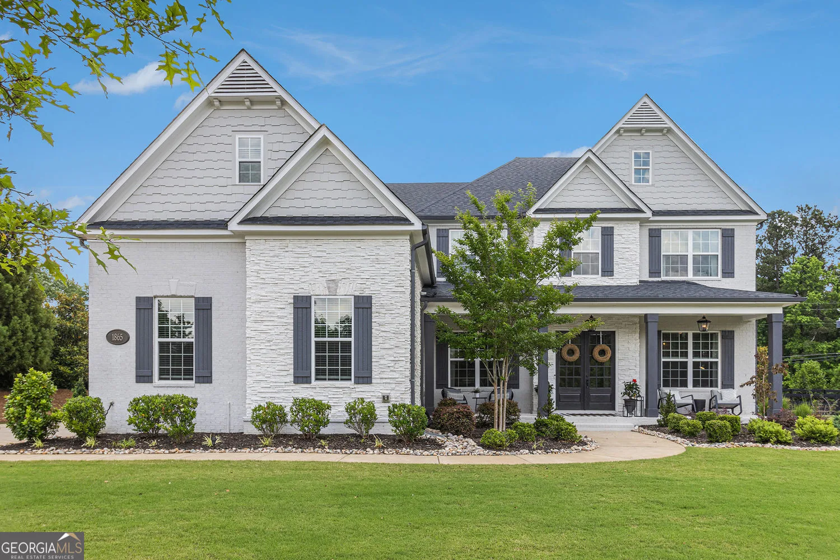5335 briarstone ridge wayAlpharetta, GA 30022
5335 briarstone ridge wayAlpharetta, GA 30022
Description
An amazing home in an amazing community. Walk into this beautiful home, with its 20-foot ceiling in the foyer and family room. Open concept living with kitchen, family room, as well as additional morning room with fireplace perfect for large gatherings. This kitchen is a renovated gourmet kitchen with custom cabinetry that goes to the ceiling, Wolf gas cooktop, and Sub-Zero refrigerator, freezer, and wine cooler columns with custom panels to match the cabinetry, an under-counter microwave in the butler's pantry between the kitchen and the dining room. Built-in cabinetry in the pantry makes storage a breeze. The primary bedroom / ensuite is large, with tons of natural light. The primary bath features a double shower, his and her vanities, and a soaking tub. The primary closet offers built-in drawers and shelving and tons of hanging space. Remaining rooms on the main level are laundry room, powder bath, mud room entry, an office with custom cabinetry and shelves, and a large dining room. Off the morning room/den you can walk out to a beautiful level landscaped/hardscaped backyard. Upstairs there are 3 Bedrooms, (one with ensuite bath and two large bedrooms that share a bath in between though each has its own private vanity mirror sink section). Additionally, there is a very large media/playroom with wonderful surround sound for movies and plenty of room for games. The basement features a big open room with a wet bar, perfect for a pool table or ping pong table, another large media room, a bedroom and full bath, a workout room, as well an art/playroom. There is plenty of room for storage in a partial unfinished section of the basement. The house has tons of natural light, Clearview shutters, tons of recessed lighting as well as high-end designer lighting. Owner / agent
Property Details for 5335 Briarstone Ridge Way
- Subdivision ComplexNesbit Lakes
- Architectural StyleTraditional
- ExteriorOther
- Parking FeaturesAttached, Garage, Garage Door Opener, Side/Rear Entrance
- Property AttachedYes
LISTING UPDATED:
- StatusPending
- MLS #10510304
- Days on Site21
- Taxes$5,432 / year
- HOA Fees$500 / month
- MLS TypeResidential
- Year Built2018
- Lot Size0.82 Acres
- CountryFulton
LISTING UPDATED:
- StatusPending
- MLS #10510304
- Days on Site21
- Taxes$5,432 / year
- HOA Fees$500 / month
- MLS TypeResidential
- Year Built2018
- Lot Size0.82 Acres
- CountryFulton
Building Information for 5335 Briarstone Ridge Way
- StoriesThree Or More
- Year Built2018
- Lot Size0.8170 Acres
Payment Calculator
Term
Interest
Home Price
Down Payment
The Payment Calculator is for illustrative purposes only. Read More
Property Information for 5335 Briarstone Ridge Way
Summary
Location and General Information
- Community Features: Clubhouse, Playground, Street Lights, Swim Team, Pool, Tennis Court(s), Tennis Team
- Directions: Follow GPS
- Coordinates: 34.01563,-84.28621
School Information
- Elementary School: Hillside
- Middle School: Haynes Bridge
- High School: Centennial
Taxes and HOA Information
- Parcel Number: 12 277007640641
- Tax Year: 2024
- Association Fee Includes: Tennis
Virtual Tour
Parking
- Open Parking: No
Interior and Exterior Features
Interior Features
- Cooling: Central Air, Electric, Zoned
- Heating: Natural Gas, Hot Water, Zoned
- Appliances: Double Oven, Dishwasher, Disposal, Dryer, Microwave, Washer, Refrigerator, Ice Maker, Convection Oven, Cooktop
- Basement: Full, Exterior Entry, Interior Entry, Finished, Partial, Bath Finished
- Fireplace Features: Gas Log, Family Room, Living Room
- Flooring: Carpet, Tile, Hardwood
- Interior Features: Bookcases, Soaking Tub, Master On Main Level, Separate Shower, Tile Bath
- Levels/Stories: Three Or More
- Window Features: Double Pane Windows
- Kitchen Features: Kitchen Island, Breakfast Area, Walk-in Pantry, Solid Surface Counters
- Main Bedrooms: 1
- Total Half Baths: 1
- Bathrooms Total Integer: 5
- Main Full Baths: 1
- Bathrooms Total Decimal: 4
Exterior Features
- Construction Materials: Stone, Brick
- Fencing: Back Yard, Fenced, Wood
- Patio And Porch Features: Patio
- Roof Type: Composition
- Security Features: Smoke Detector(s)
- Laundry Features: Mud Room
- Pool Private: No
Property
Utilities
- Sewer: Public Sewer
- Utilities: Cable Available, Electricity Available, Natural Gas Available, Sewer Available, Phone Available, Underground Utilities, Water Available, High Speed Internet
- Water Source: Public
- Electric: 220 Volts
Property and Assessments
- Home Warranty: Yes
- Property Condition: Resale
Green Features
- Green Energy Efficient: Appliances, Insulation, Thermostat, Windows, Water Heater
Lot Information
- Above Grade Finished Area: 4000
- Common Walls: No Common Walls
- Lot Features: Cul-De-Sac, Private, Level
Multi Family
- Number of Units To Be Built: Square Feet
Rental
Rent Information
- Land Lease: Yes
Public Records for 5335 Briarstone Ridge Way
Tax Record
- 2024$5,432.00 ($452.67 / month)
Home Facts
- Beds5
- Baths4
- Total Finished SqFt6,000 SqFt
- Above Grade Finished4,000 SqFt
- Below Grade Finished2,000 SqFt
- StoriesThree Or More
- Lot Size0.8170 Acres
- StyleSingle Family Residence
- Year Built2018
- APN12 277007640641
- CountyFulton
- Fireplaces2


