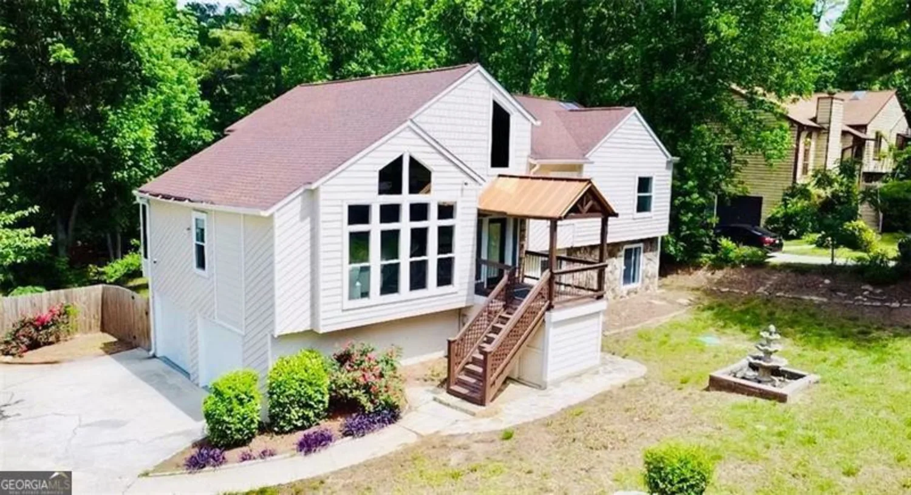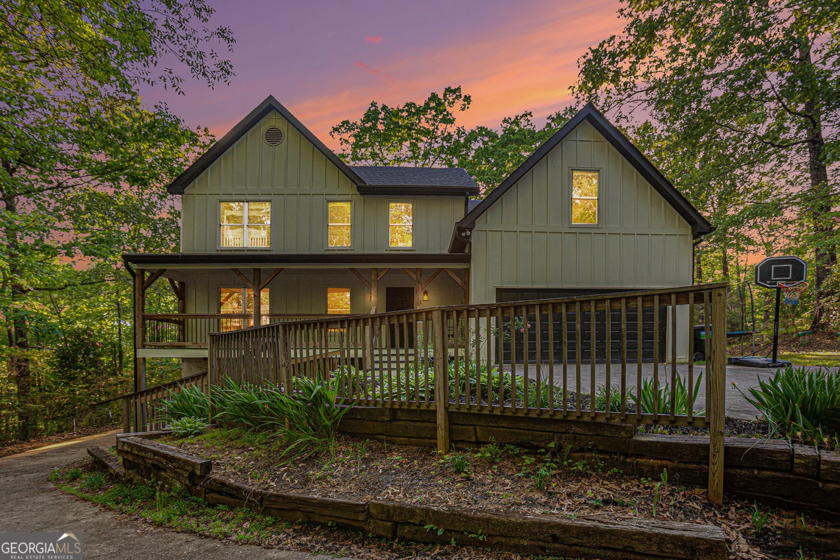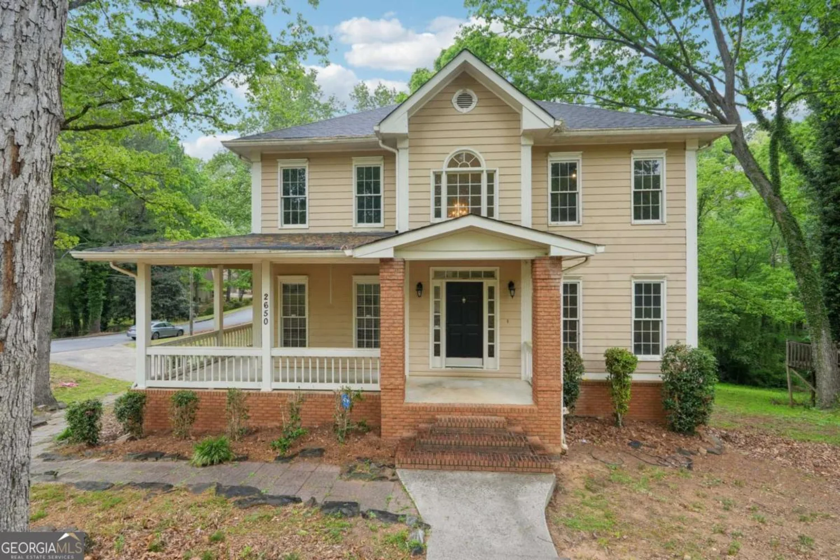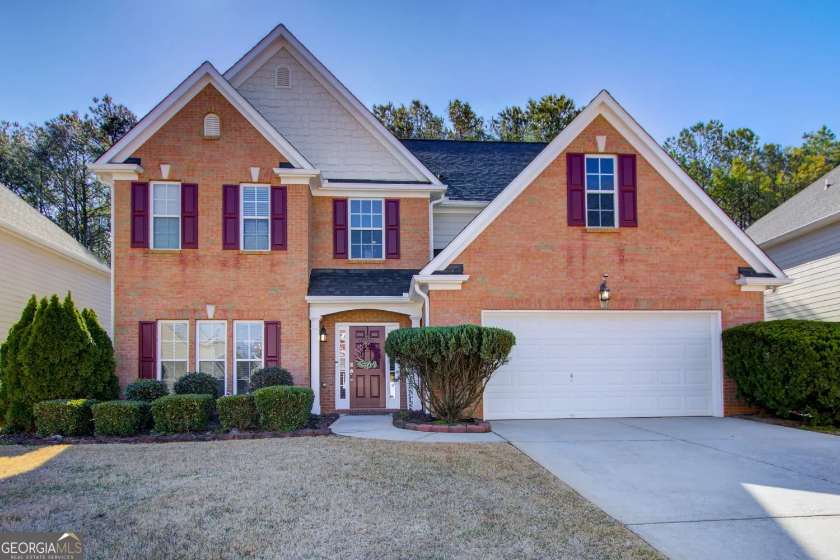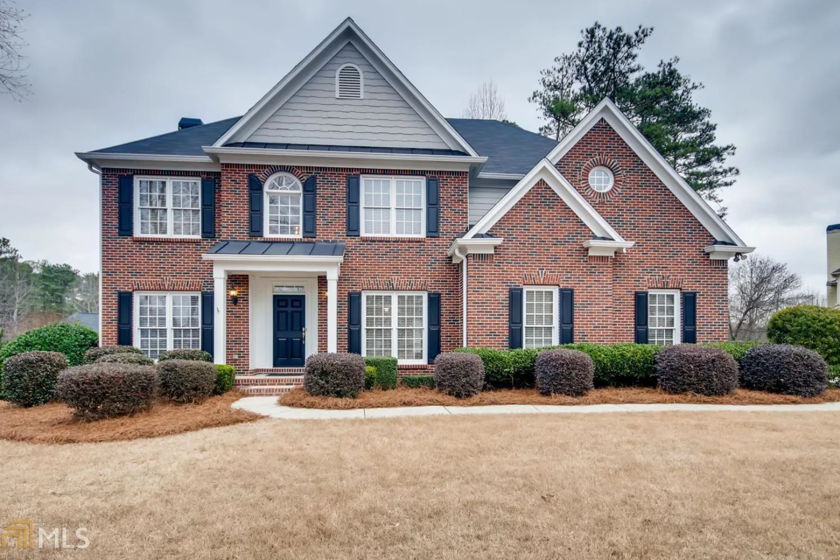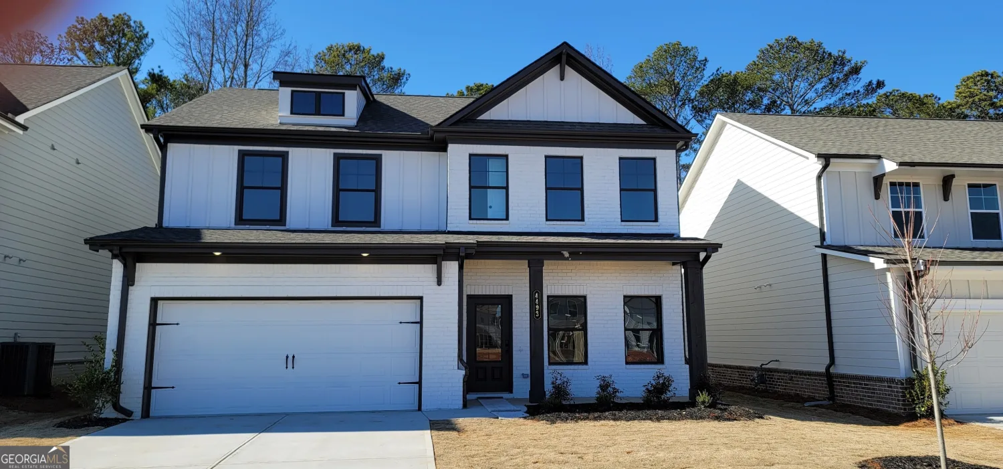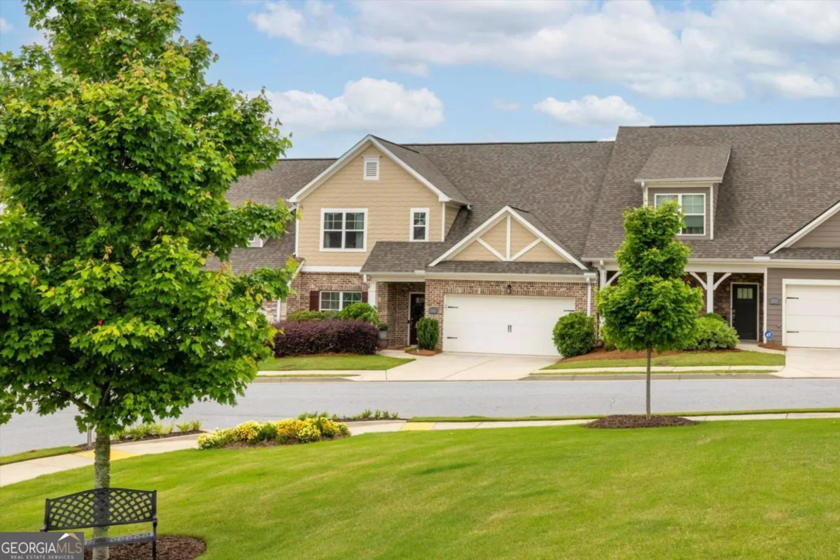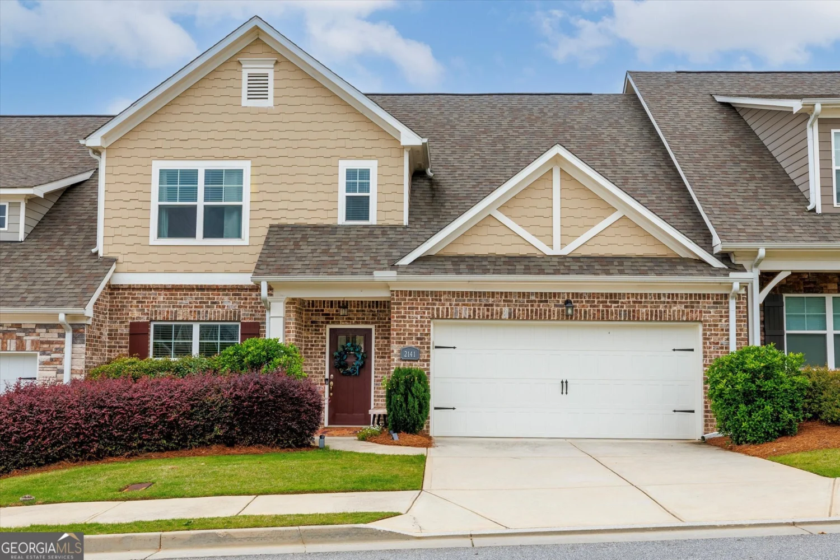3521 kittery driveSnellville, GA 30039
3521 kittery driveSnellville, GA 30039
Description
Nestled in a peaceful and highly sought-after HOA community in Snellville, this stunning brick-front home with durable siding is a must-see. As you step inside, youCOre welcomed by soaring high ceilings and freshly painted interiors that create an open, airy feel. The home offers three spacious bedrooms plus a luxurious master suite, along with two full baths on the upper level and a convenient half bath on the main floor. The beautifully updated kitchen boasts sleek quartz countertops, a large high-end stove perfect for cooking, and an impressive oversized refrigerator Co two combined into one for ample storage. Elegant ceramic marble tile runs throughout the main floor, adding a touch of sophistication. The master bathroom has been completely transformed with two modern glass-door showers and a brand-new vanity. Outside, the backyard is a private oasis, complete with a playground and newly laid grass, making it the perfect spot for family fun and relaxation. This home offers the perfect blend of comfort, style, and convenience, all in a quiet, serene neighborhood that youCOll love coming home to. DonCOt miss your chance to make this beautiful property yours!
Property Details for 3521 Kittery Drive
- Subdivision ComplexKittery point
- Architectural StyleBrick Front, Colonial, Traditional
- Parking FeaturesGarage
- Property AttachedYes
LISTING UPDATED:
- StatusActive
- MLS #10482947
- Days on Site54
- Taxes$6,054 / year
- HOA Fees$300 / month
- MLS TypeResidential
- Year Built2002
- Lot Size0.28 Acres
- CountryGwinnett
LISTING UPDATED:
- StatusActive
- MLS #10482947
- Days on Site54
- Taxes$6,054 / year
- HOA Fees$300 / month
- MLS TypeResidential
- Year Built2002
- Lot Size0.28 Acres
- CountryGwinnett
Building Information for 3521 Kittery Drive
- StoriesTwo
- Year Built2002
- Lot Size0.2800 Acres
Payment Calculator
Term
Interest
Home Price
Down Payment
The Payment Calculator is for illustrative purposes only. Read More
Property Information for 3521 Kittery Drive
Summary
Location and General Information
- Community Features: None
- Directions: Please use GPS :)
- Coordinates: 33.818906,-84.04645
School Information
- Elementary School: Partee
- Middle School: Shiloh
- High School: Shiloh
Taxes and HOA Information
- Parcel Number: R6030 162
- Tax Year: 2024
- Association Fee Includes: Other
Virtual Tour
Parking
- Open Parking: No
Interior and Exterior Features
Interior Features
- Cooling: Attic Fan, Ceiling Fan(s), Central Air
- Heating: Central
- Appliances: Dishwasher, Double Oven, Refrigerator
- Basement: None
- Flooring: Tile, Vinyl
- Interior Features: Walk-In Closet(s)
- Levels/Stories: Two
- Window Features: Double Pane Windows
- Kitchen Features: Breakfast Bar, Pantry, Walk-in Pantry
- Foundation: Block
- Total Half Baths: 1
- Bathrooms Total Integer: 3
- Bathrooms Total Decimal: 2
Exterior Features
- Construction Materials: Vinyl Siding
- Fencing: Back Yard, Wood
- Patio And Porch Features: Patio
- Roof Type: Composition
- Security Features: Security System
- Laundry Features: Upper Level
- Pool Private: No
Property
Utilities
- Sewer: Public Sewer
- Utilities: Cable Available, Electricity Available, Natural Gas Available, Phone Available, Sewer Available, Water Available
- Water Source: Public
Property and Assessments
- Home Warranty: Yes
- Property Condition: Resale
Green Features
Lot Information
- Common Walls: No Common Walls
- Lot Features: Private
Multi Family
- Number of Units To Be Built: Square Feet
Rental
Rent Information
- Land Lease: Yes
Public Records for 3521 Kittery Drive
Tax Record
- 2024$6,054.00 ($504.50 / month)
Home Facts
- Beds4
- Baths2
- StoriesTwo
- Lot Size0.2800 Acres
- StyleSingle Family Residence
- Year Built2002
- APNR6030 162
- CountyGwinnett


