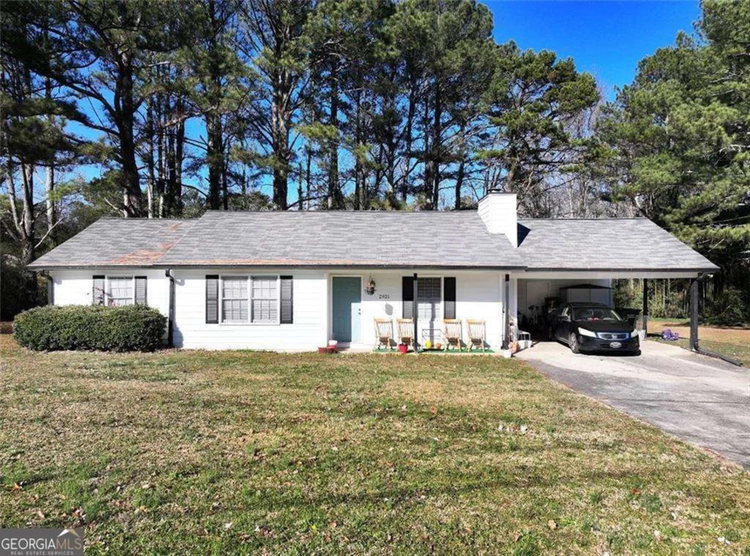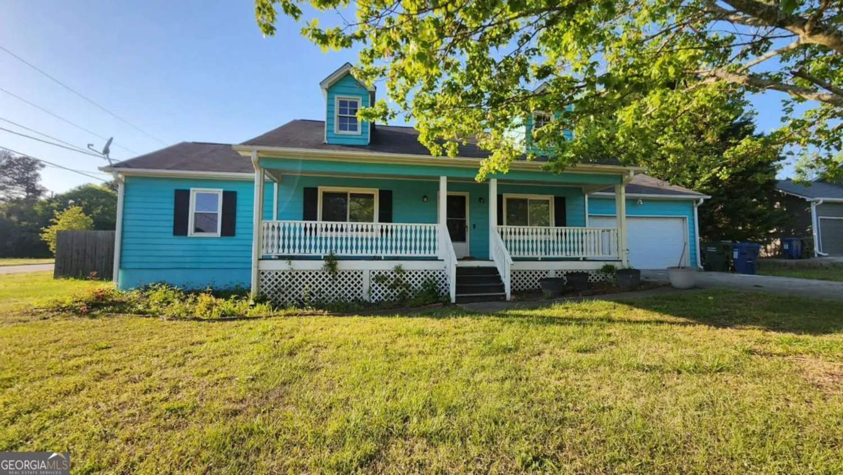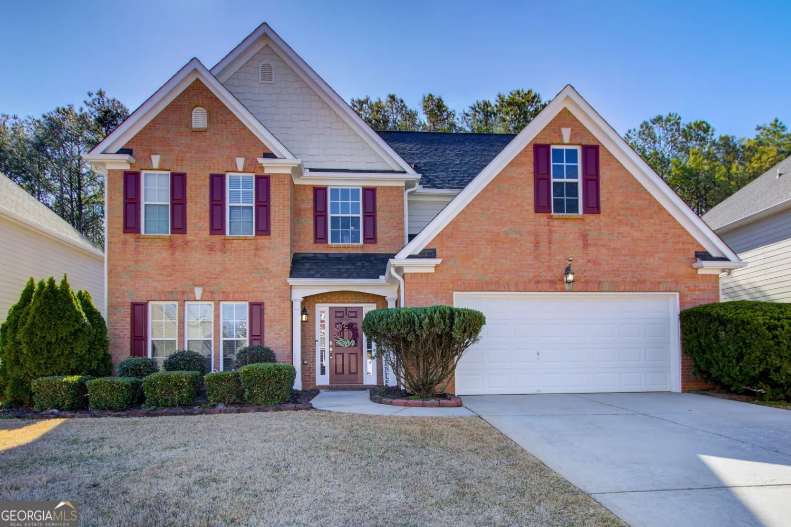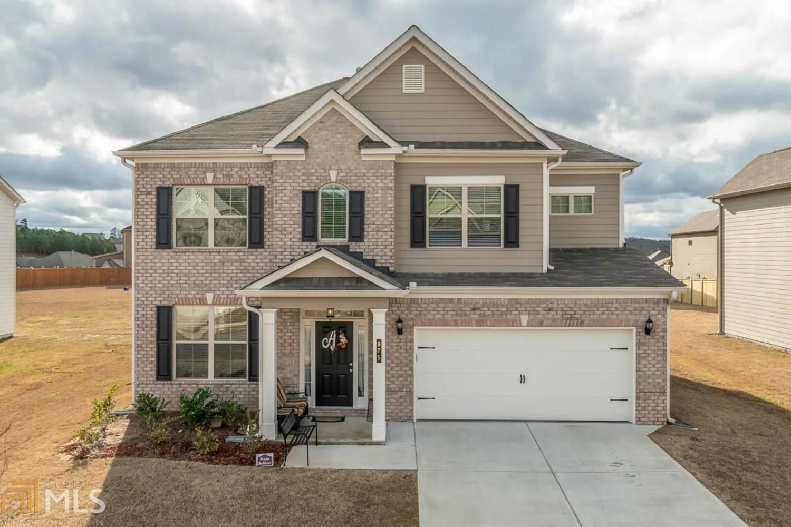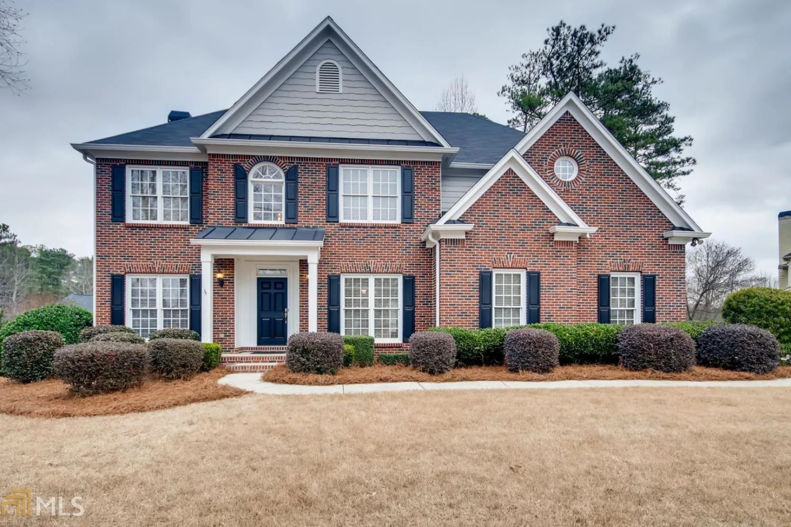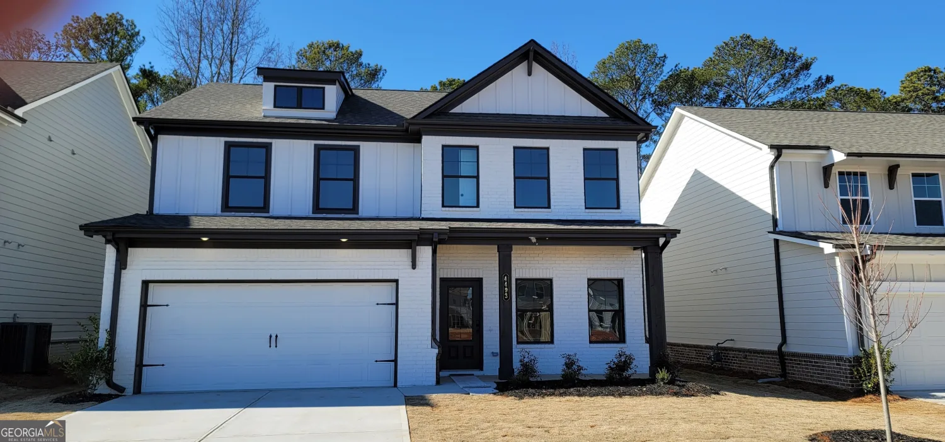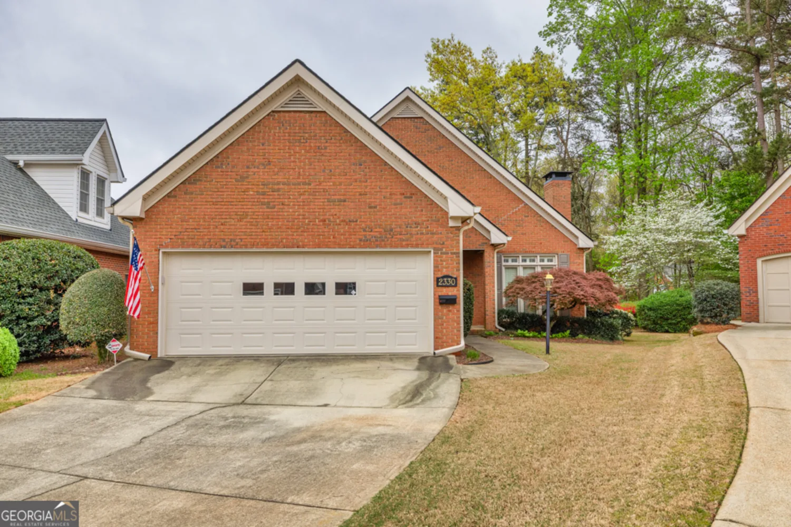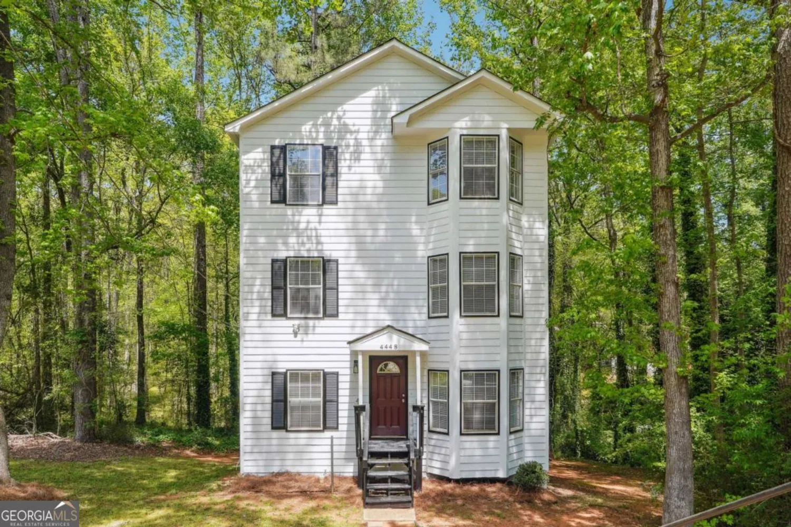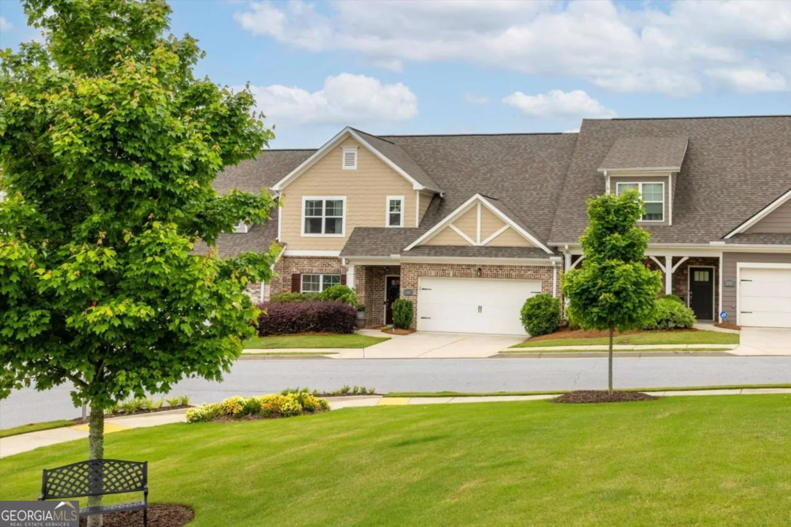2141 slick stone driveSnellville, GA 30078
2141 slick stone driveSnellville, GA 30078
Description
Beautiful 3BR/3BA Townhome in Sought-After 55+ Community! Spacious and well-maintained, this townhome offers an ideal layout with the primary suite and a guest bedroom on the main level--each with a full bath. Upstairs features a large third bedroom, full bath, office, and a flexible living area perfect for a media room, or den. Enjoy outdoor living on the private patio overlooking a lushly landscaped, fenced backyard. Low-maintenance living with upscale comfort and easy access to area amenities. Move-in ready and perfect for guests or multigenerational living!
Property Details for 2141 Slick Stone Drive
- Subdivision ComplexGladstone Landing
- Architectural StyleBrick/Frame
- Parking FeaturesAttached, Garage, Garage Door Opener, Kitchen Level, Off Street
- Property AttachedYes
LISTING UPDATED:
- StatusActive
- MLS #10521116
- Days on Site4
- Taxes$1,591.99 / year
- HOA Fees$2,100 / month
- MLS TypeResidential
- Year Built2019
- Lot Size0.04 Acres
- CountryGwinnett
LISTING UPDATED:
- StatusActive
- MLS #10521116
- Days on Site4
- Taxes$1,591.99 / year
- HOA Fees$2,100 / month
- MLS TypeResidential
- Year Built2019
- Lot Size0.04 Acres
- CountryGwinnett
Building Information for 2141 Slick Stone Drive
- StoriesTwo
- Year Built2019
- Lot Size0.0400 Acres
Payment Calculator
Term
Interest
Home Price
Down Payment
The Payment Calculator is for illustrative purposes only. Read More
Property Information for 2141 Slick Stone Drive
Summary
Location and General Information
- Community Features: Park
- Directions: GPS
- View: City
- Coordinates: 33.857472,-83.982538
School Information
- Elementary School: Magill
- Middle School: Grace Snell
- High School: South Gwinnett
Taxes and HOA Information
- Parcel Number: R5069 288
- Tax Year: 23
- Association Fee Includes: Insurance, Maintenance Structure, Maintenance Grounds, Management Fee
Virtual Tour
Parking
- Open Parking: No
Interior and Exterior Features
Interior Features
- Cooling: Ceiling Fan(s), Central Air, Electric, Zoned
- Heating: Central, Zoned
- Appliances: Dishwasher, Gas Water Heater, Microwave, Oven/Range (Combo), Refrigerator, Stainless Steel Appliance(s)
- Basement: None
- Fireplace Features: Factory Built, Living Room
- Flooring: Carpet, Hardwood
- Interior Features: Master On Main Level, Rear Stairs, Separate Shower, Tile Bath, Walk-In Closet(s)
- Levels/Stories: Two
- Foundation: Slab
- Main Bedrooms: 2
- Bathrooms Total Integer: 3
- Main Full Baths: 2
- Bathrooms Total Decimal: 3
Exterior Features
- Construction Materials: Concrete
- Fencing: Back Yard
- Patio And Porch Features: Patio
- Roof Type: Composition
- Laundry Features: In Hall, Laundry Closet
- Pool Private: No
Property
Utilities
- Sewer: Public Sewer
- Utilities: Electricity Available, High Speed Internet, Natural Gas Available, Sewer Connected, Underground Utilities
- Water Source: Public
- Electric: 220 Volts
Property and Assessments
- Home Warranty: Yes
- Property Condition: Resale
Green Features
Lot Information
- Above Grade Finished Area: 2150
- Common Walls: 2+ Common Walls
- Lot Features: City Lot, Level
Multi Family
- Number of Units To Be Built: Square Feet
Rental
Rent Information
- Land Lease: Yes
Public Records for 2141 Slick Stone Drive
Tax Record
- 23$1,591.99 ($132.67 / month)
Home Facts
- Beds3
- Baths3
- Total Finished SqFt2,150 SqFt
- Above Grade Finished2,150 SqFt
- StoriesTwo
- Lot Size0.0400 Acres
- StyleTownhouse
- Year Built2019
- APNR5069 288
- CountyGwinnett


