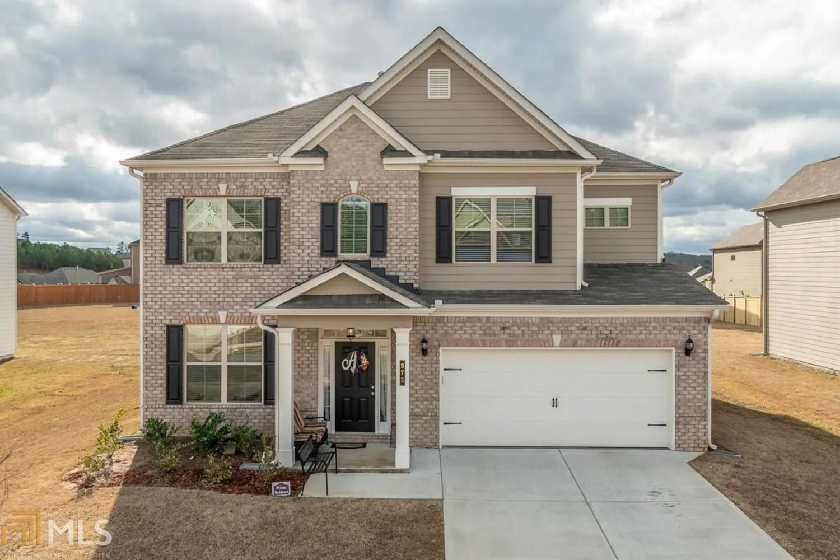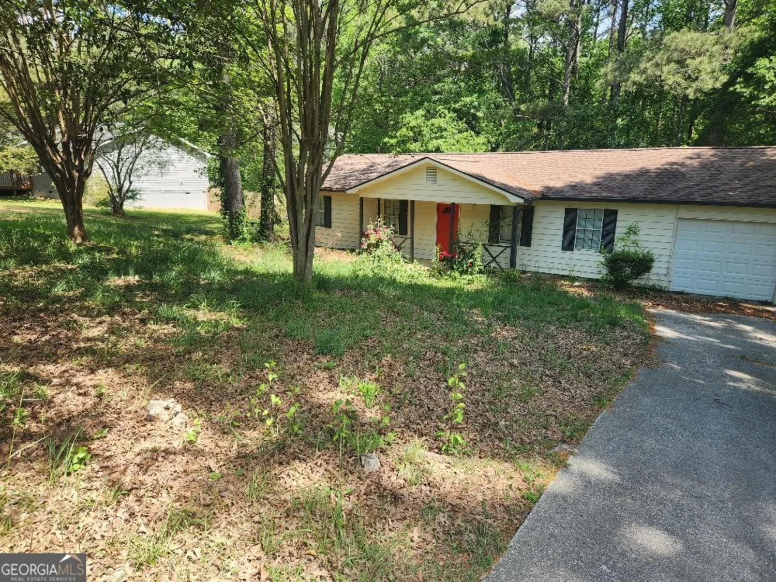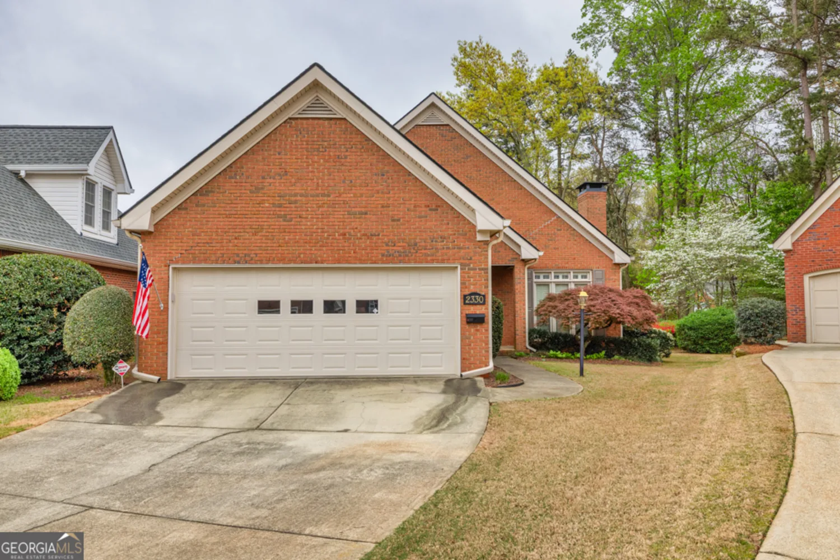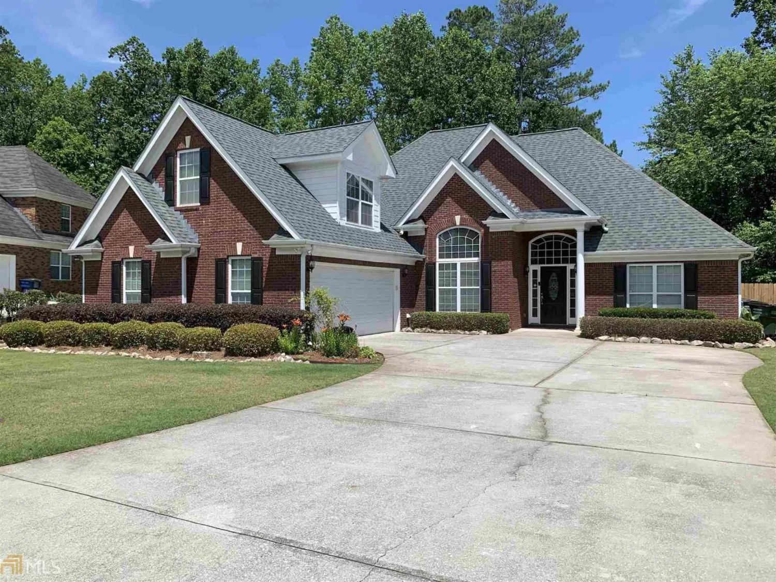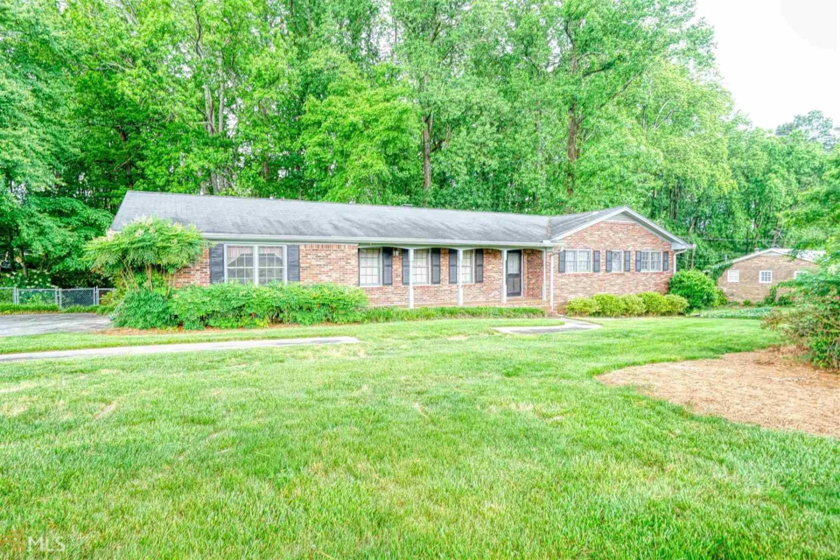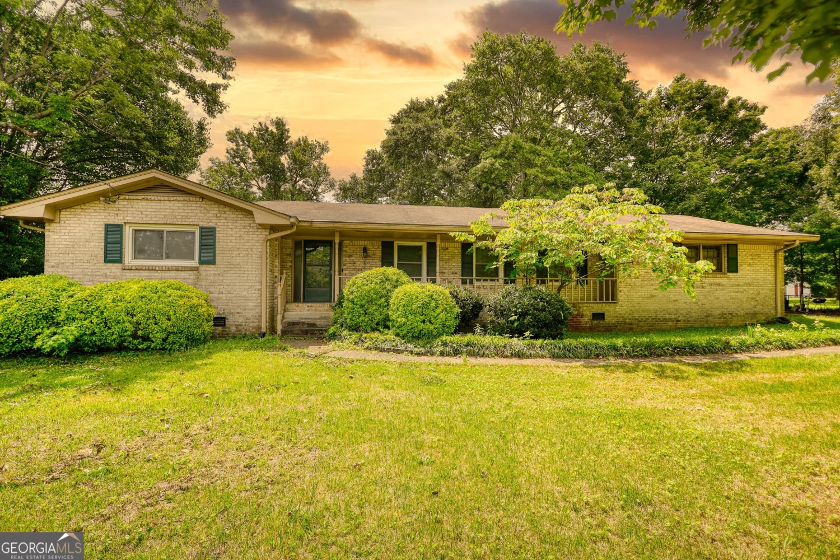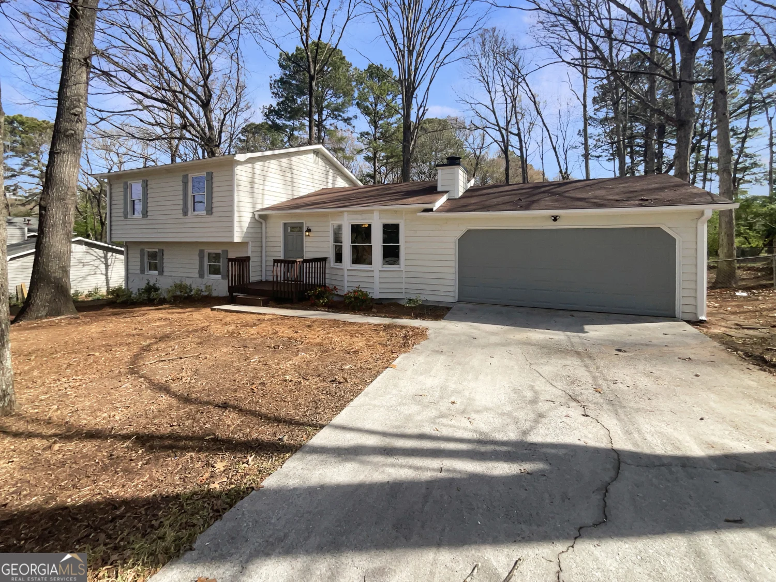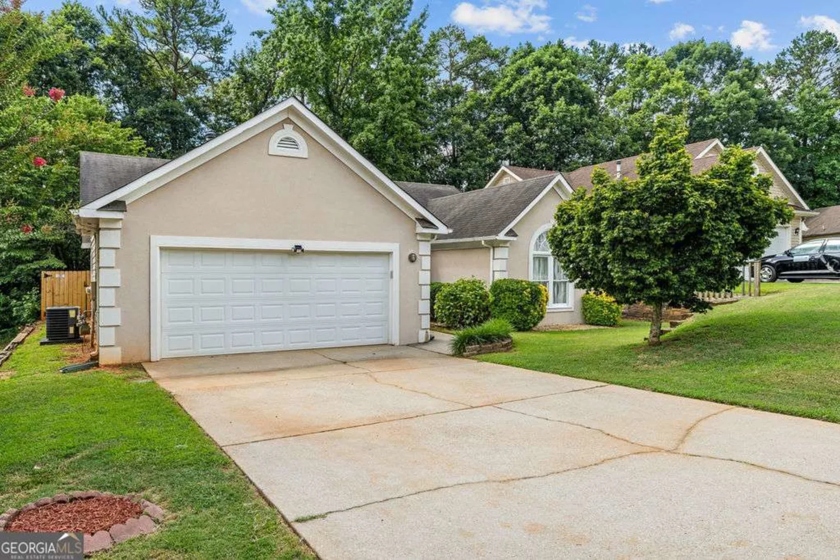4448 janice driveSnellville, GA 30039
4448 janice driveSnellville, GA 30039
Description
Gorgeous Walking distance to lake Norris ! This remodeled three bedroom property has two and half baths home. Features New interior Paint, Granite Counters, New Carpet. Kitchen with breakfast area. Master suite features a vaulted ceiling with its own private Fireplace. What better way to enjoy tranquility than from your Bedroom. Make an appointment today and let's put your LAST name on this FRONT door!
Property Details for 4448 Janice Drive
- Subdivision ComplexNorris Lake Shores
- Architectural StyleColonial
- ExteriorBalcony
- Num Of Parking Spaces2
- Parking FeaturesParking Pad
- Property AttachedYes
LISTING UPDATED:
- StatusActive
- MLS #10504820
- Days on Site24
- Taxes$4,115.44 / year
- HOA Fees$900 / month
- MLS TypeResidential
- Year Built1990
- Lot Size0.33 Acres
- CountryGwinnett
LISTING UPDATED:
- StatusActive
- MLS #10504820
- Days on Site24
- Taxes$4,115.44 / year
- HOA Fees$900 / month
- MLS TypeResidential
- Year Built1990
- Lot Size0.33 Acres
- CountryGwinnett
Building Information for 4448 Janice Drive
- StoriesThree Or More
- Year Built1990
- Lot Size0.3300 Acres
Payment Calculator
Term
Interest
Home Price
Down Payment
The Payment Calculator is for illustrative purposes only. Read More
Property Information for 4448 Janice Drive
Summary
Location and General Information
- Community Features: None
- Directions: Navigation friendly. Please use your favorite GPS application.
- Coordinates: 33.769315,-84.046427
School Information
- Elementary School: Anderson Livsey
- Middle School: Shiloh
- High School: Shiloh
Taxes and HOA Information
- Parcel Number: R4348B193
- Tax Year: 2023
- Association Fee Includes: None
- Tax Lot: 27
Virtual Tour
Parking
- Open Parking: Yes
Interior and Exterior Features
Interior Features
- Cooling: Attic Fan, Ceiling Fan(s), Central Air
- Heating: Forced Air, Natural Gas
- Appliances: Dishwasher, Oven/Range (Combo), Refrigerator
- Basement: None
- Fireplace Features: Living Room, Masonry, Master Bedroom
- Flooring: Carpet, Laminate
- Interior Features: High Ceilings
- Levels/Stories: Three Or More
- Kitchen Features: Breakfast Area
- Main Bedrooms: 3
- Bathrooms Total Integer: 2
- Main Full Baths: 2
- Bathrooms Total Decimal: 2
Exterior Features
- Construction Materials: Vinyl Siding
- Fencing: Fenced
- Patio And Porch Features: Deck, Porch
- Roof Type: Composition
- Laundry Features: Common Area
- Pool Private: No
Property
Utilities
- Sewer: Public Sewer
- Utilities: Cable Available, Electricity Available, High Speed Internet, Natural Gas Available, Sewer Connected, Water Available
- Water Source: Public
Property and Assessments
- Home Warranty: Yes
- Property Condition: Updated/Remodeled
Green Features
Lot Information
- Above Grade Finished Area: 1752
- Common Walls: No Common Walls
- Lot Features: City Lot
Multi Family
- Number of Units To Be Built: Square Feet
Rental
Rent Information
- Land Lease: Yes
Public Records for 4448 Janice Drive
Tax Record
- 2023$4,115.44 ($342.95 / month)
Home Facts
- Beds3
- Baths2
- Total Finished SqFt1,752 SqFt
- Above Grade Finished1,752 SqFt
- StoriesThree Or More
- Lot Size0.3300 Acres
- StyleSingle Family Residence
- Year Built1990
- APNR4348B193
- CountyGwinnett
- Fireplaces2


