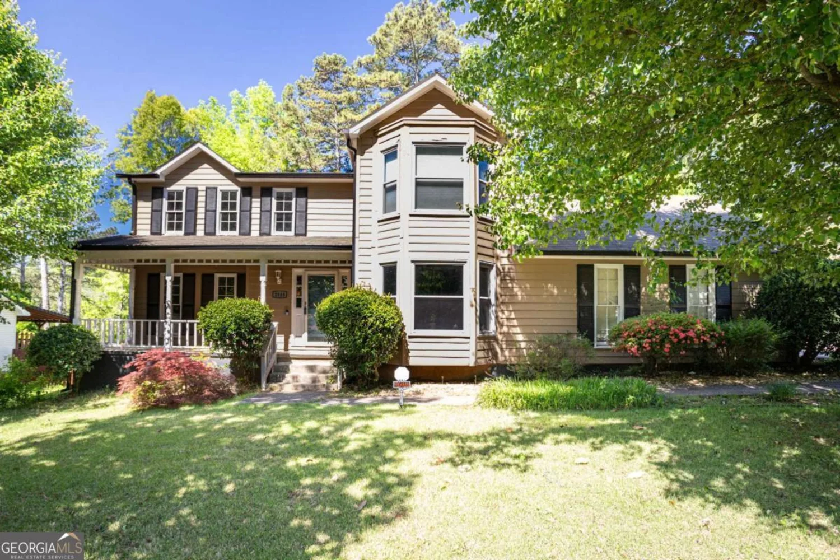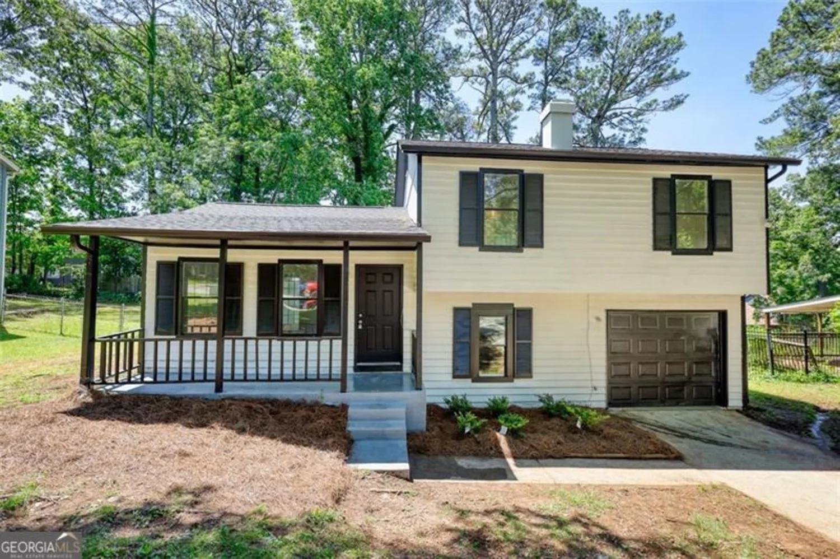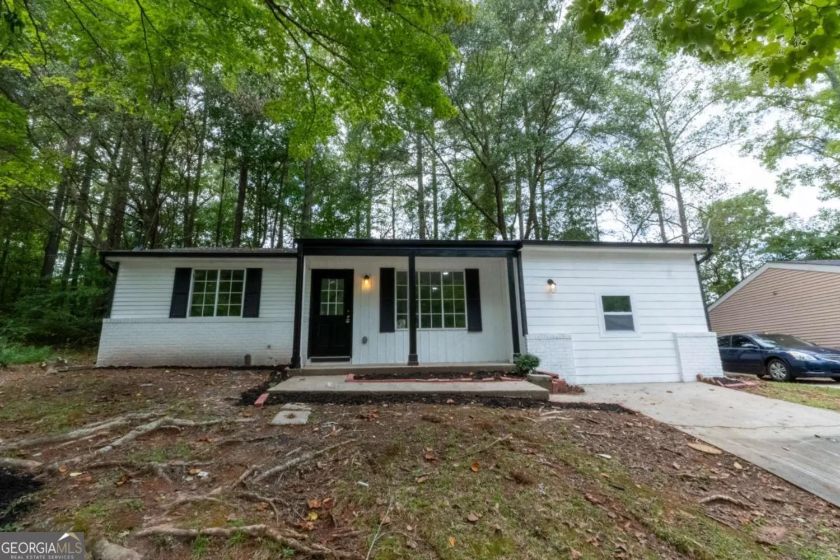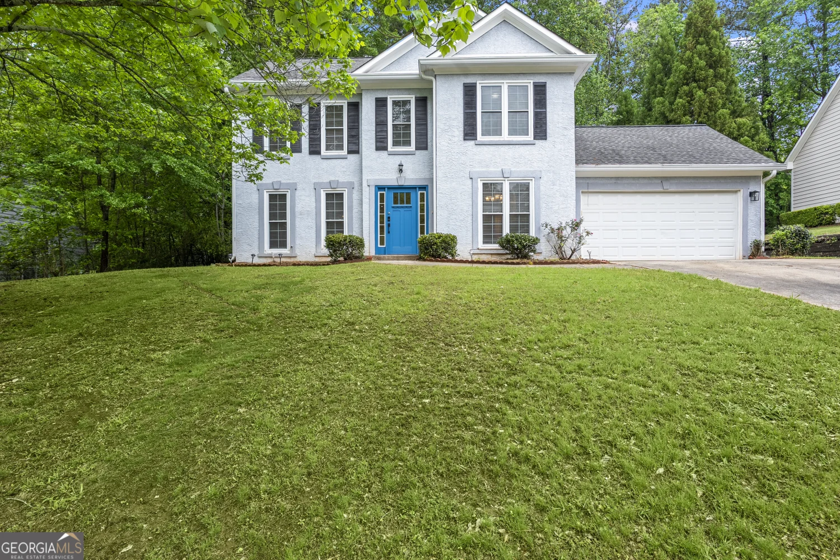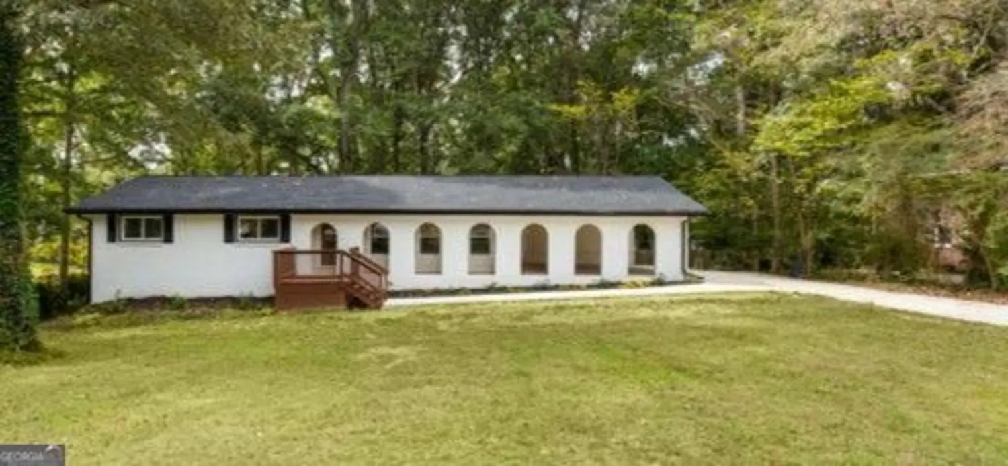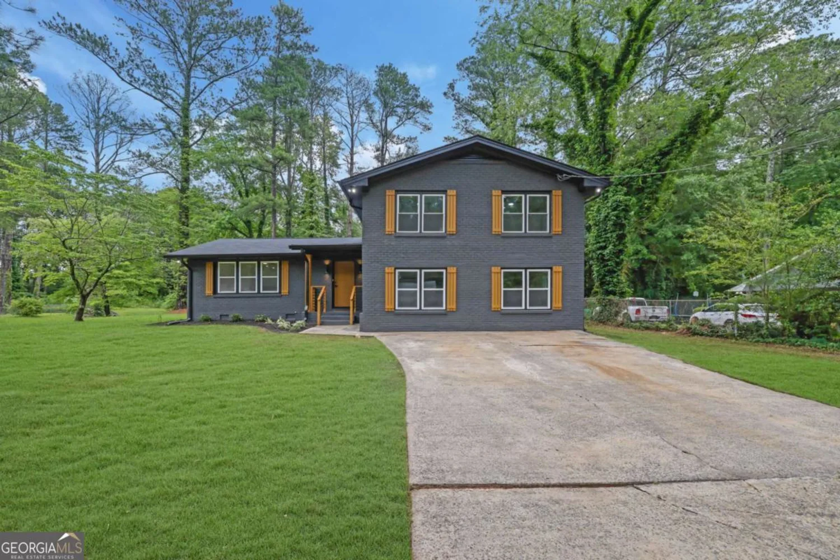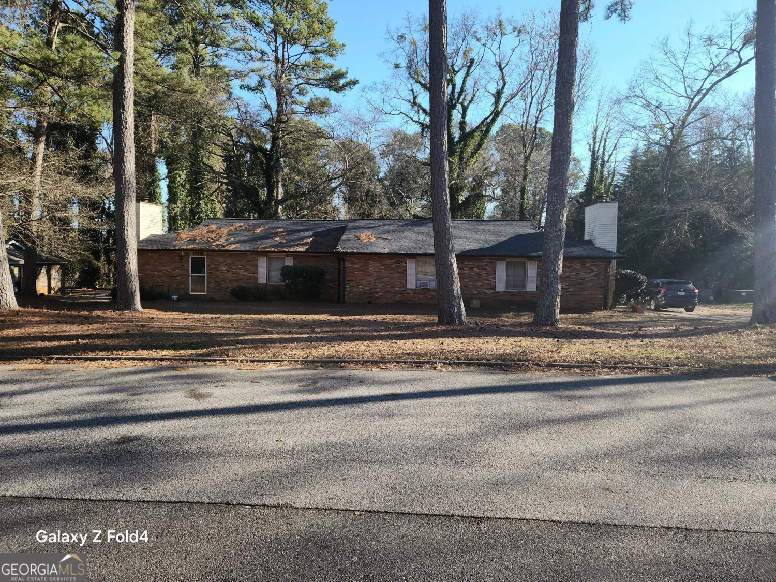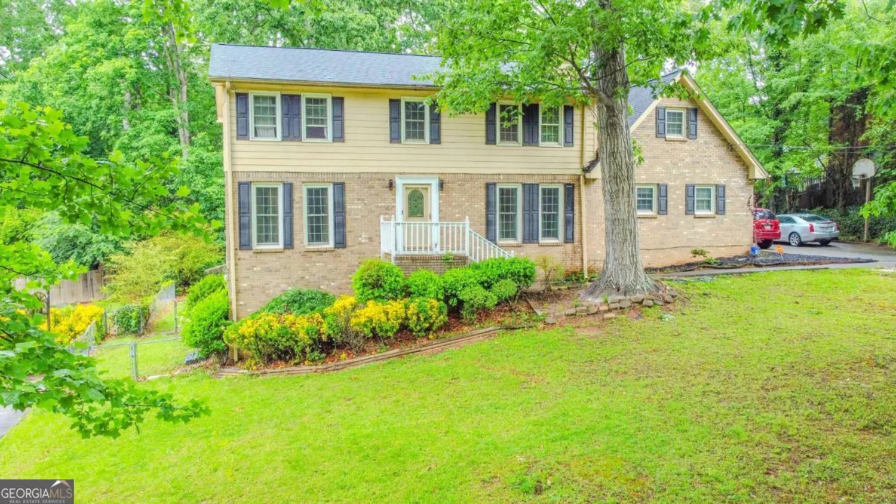1809 fairpointe traceStone Mountain, GA 30088
1809 fairpointe traceStone Mountain, GA 30088
Description
Stunning Fully Renovated 4BR/2.5BA Home in Hidden Hills - Stone Mountain, GA Dekalb County Welcome home to this beautifully renovated gem in the highly sought-after Hidden Hills subdivision! Offering 4 spacious bedrooms, 2.5 bathrooms, and an oversized bonus room, this home is designed for modern living, comfort, and style. Every detail has been carefully updated, making this a truly move-in-ready dream home. Impressive Upgrades & Features: Gorgeous Curb Appeal - Fresh exterior paint, power-washed surfaces, updated rear deck, and newly landscaped yard create a warm and inviting first impression. Stylish, Modern Interiors - Enjoy brand-new LVP flooring, plush new carpet, fresh paint throughout, and flawlessly repaired drywall for a polished look. Dream Kitchen & Elegant Baths - Featuring stainless steel appliances, updated cabinets with new hardware and pulls, tiled bathrooms, sleek new vanities, and contemporary plumbing fixtures. Upgraded Comfort & Efficiency - A brand-new roof, serviced AC, recessed lighting, ceiling fans, updated switches & outlets, plus a freshly painted security door ensure worry-free living. Spacious Bonus Room - A versatile extra-large space perfect for a home office, playroom, media room, or gym. Prime Location - Nestled in one of DeKalb County's most desirable neighborhoods, this home is just minutes from MARTA, top shopping destinations, and major highways, offering both convenience and a peaceful suburban lifestyle. Don't Miss Out! Homes in Hidden Hills sell fast-schedule your private tour today!
Property Details for 1809 Fairpointe Trace
- Subdivision ComplexHidden Hills
- Architectural StyleTraditional
- Num Of Parking Spaces2
- Parking FeaturesAttached
- Property AttachedNo
LISTING UPDATED:
- StatusPending
- MLS #10483084
- Days on Site36
- Taxes$4,929 / year
- HOA Fees$600 / month
- MLS TypeResidential
- Year Built1990
- Lot Size0.30 Acres
- CountryDeKalb
LISTING UPDATED:
- StatusPending
- MLS #10483084
- Days on Site36
- Taxes$4,929 / year
- HOA Fees$600 / month
- MLS TypeResidential
- Year Built1990
- Lot Size0.30 Acres
- CountryDeKalb
Building Information for 1809 Fairpointe Trace
- StoriesTwo
- Year Built1990
- Lot Size0.3000 Acres
Payment Calculator
Term
Interest
Home Price
Down Payment
The Payment Calculator is for illustrative purposes only. Read More
Property Information for 1809 Fairpointe Trace
Summary
Location and General Information
- Community Features: Clubhouse, Lake, Sidewalks, Street Lights, Tennis Court(s), Near Public Transport, Walk To Schools, Near Shopping
- Directions: 285 East to Glenwood Road, left on Glenwood Road, right on 278 East, left on Young Road, left on Biffle Dr, right on S. Hidden Hills Parkway to right on Fairpointe
- Coordinates: 33.737557,-84.183477
School Information
- Elementary School: Woodridge
- Middle School: Miller Grove
- High School: Miller Grove
Taxes and HOA Information
- Parcel Number: 16 028 01 115
- Tax Year: 23
- Association Fee Includes: Maintenance Grounds, Swimming, Tennis
Virtual Tour
Parking
- Open Parking: No
Interior and Exterior Features
Interior Features
- Cooling: Electric
- Heating: Forced Air, Natural Gas
- Appliances: Dishwasher, Disposal, Microwave, Oven/Range (Combo), Stainless Steel Appliance(s)
- Basement: None
- Fireplace Features: Gas Starter
- Flooring: Carpet, Hardwood, Stone
- Interior Features: Separate Shower, Soaking Tub, Walk-In Closet(s)
- Levels/Stories: Two
- Kitchen Features: Kitchen Island, Pantry
- Total Half Baths: 1
- Bathrooms Total Integer: 3
- Bathrooms Total Decimal: 2
Exterior Features
- Construction Materials: Brick, Wood Siding
- Roof Type: Composition
- Laundry Features: In Kitchen
- Pool Private: No
Property
Utilities
- Sewer: Public Sewer
- Utilities: Cable Available, Electricity Available, Natural Gas Available, Phone Available, Sewer Available, Sewer Connected, Underground Utilities, Water Available
- Water Source: Public
- Electric: 220 Volts
Property and Assessments
- Home Warranty: Yes
- Property Condition: Updated/Remodeled
Green Features
Lot Information
- Above Grade Finished Area: 2173
- Lot Features: Cul-De-Sac, Level
Multi Family
- Number of Units To Be Built: Square Feet
Rental
Rent Information
- Land Lease: Yes
Public Records for 1809 Fairpointe Trace
Tax Record
- 23$4,929.00 ($410.75 / month)
Home Facts
- Beds4
- Baths2
- Total Finished SqFt2,173 SqFt
- Above Grade Finished2,173 SqFt
- StoriesTwo
- Lot Size0.3000 Acres
- StyleSingle Family Residence
- Year Built1990
- APN16 028 01 115
- CountyDeKalb
- Fireplaces1


