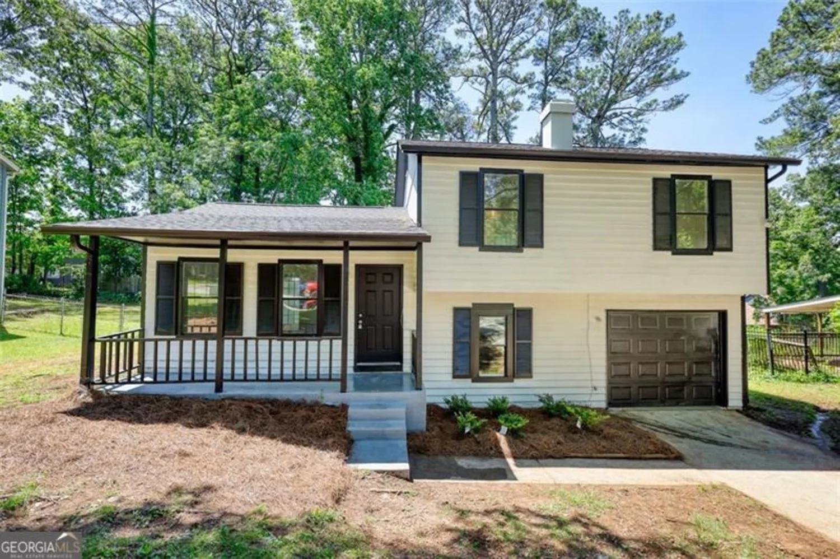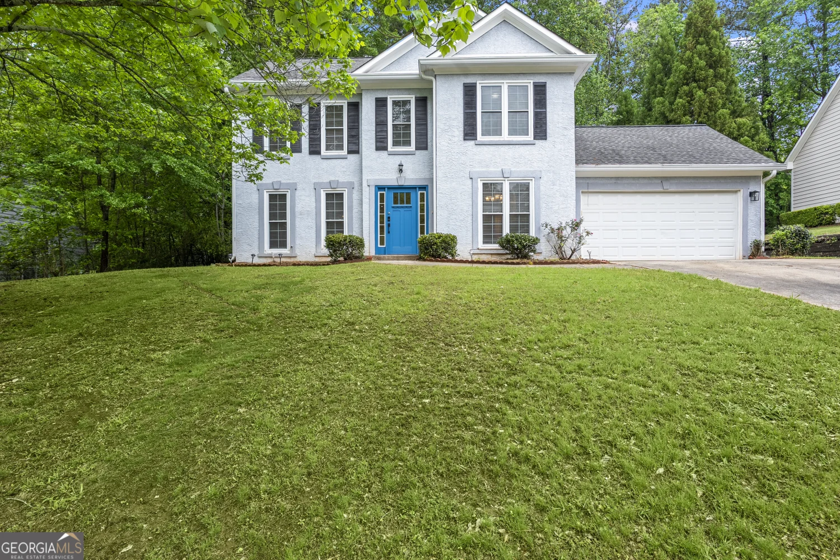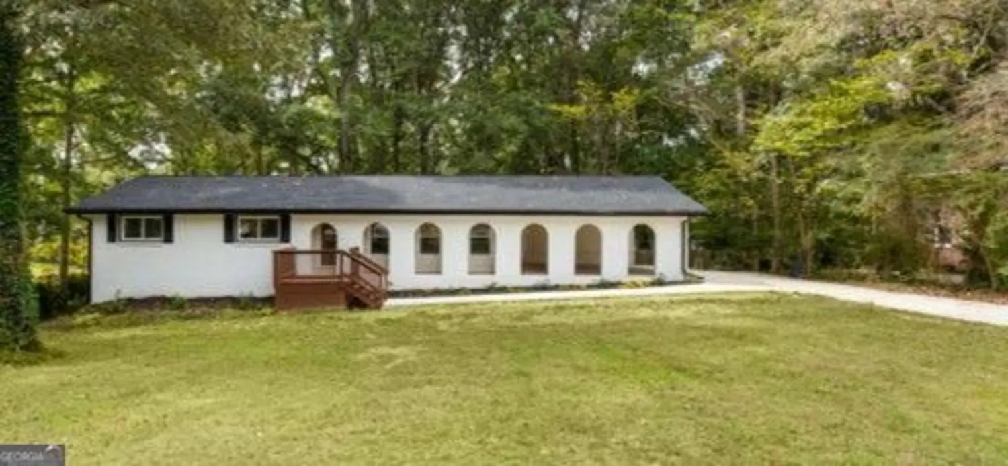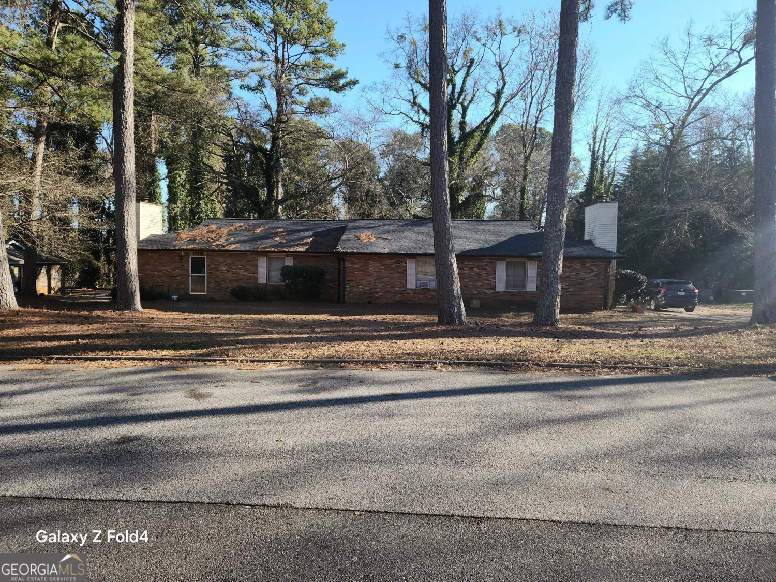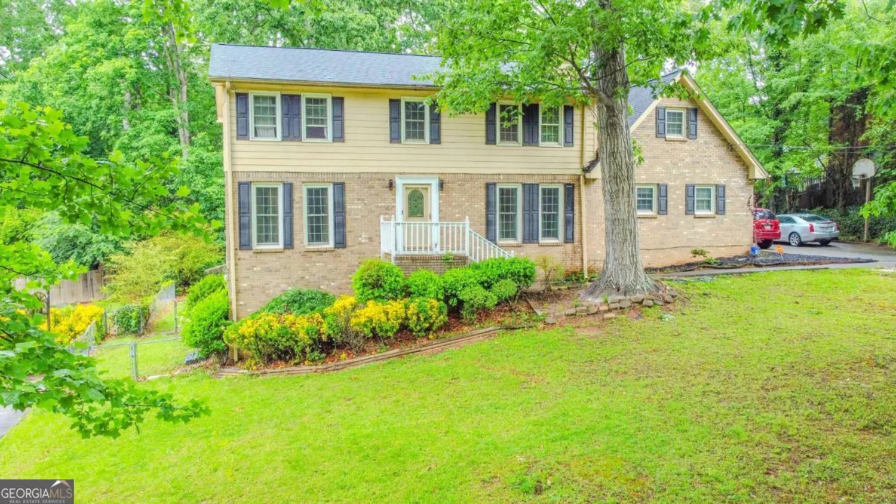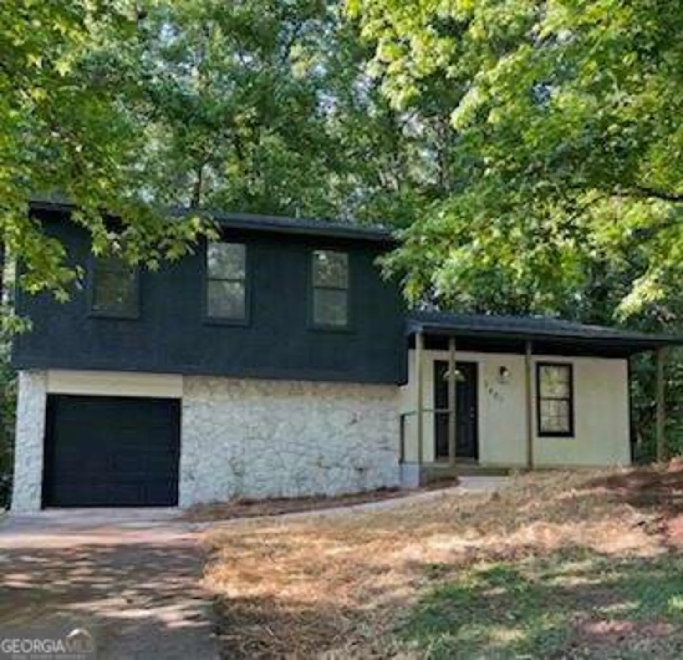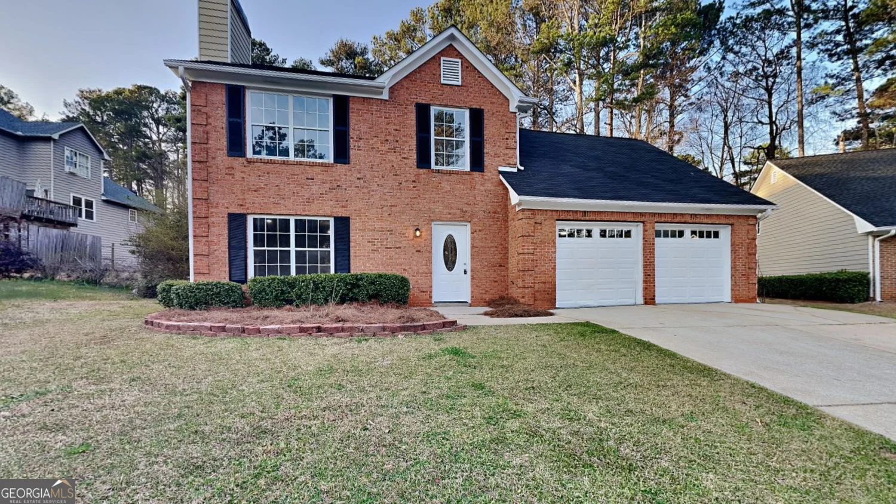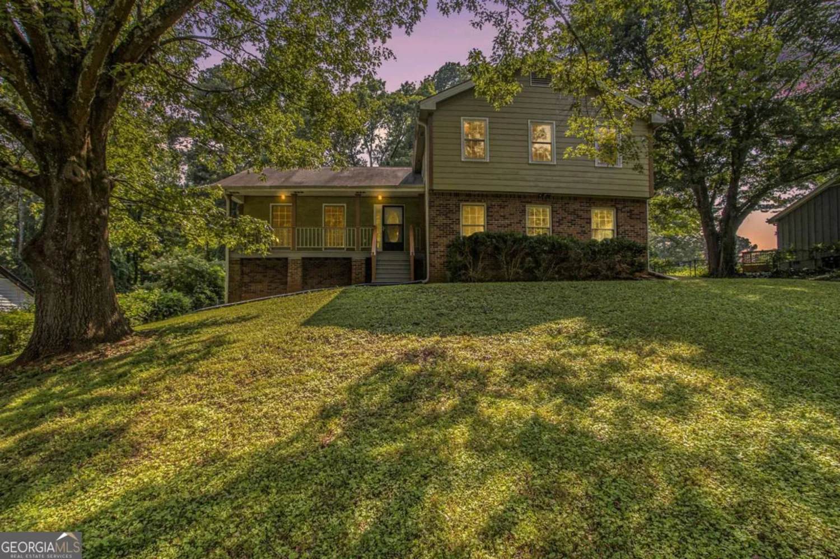336 fond du lac driveStone Mountain, GA 30088
336 fond du lac driveStone Mountain, GA 30088
Description
Step into this fully renovated 4-bedroom, 2.5-bath gem, sitting on a corner lot just minutes from Pine Lake and the scenic trails of Stone Mountain Park. With its modern split-level layout and wide open floor plan, this home offers both comfort and style in every corner. The kitchen is the heart of the home, featuring a large island, sleek new appliances, and plenty of space to cook, gather, and entertain. The oversized master suite is a personal retreat, complete with a huge walk-in closet and a luxurious walk-in shower with double shower heads, natural light, and a double vanity. Every detail has been updated-brand new LVP floors, a new roof, new windows, new water heater, and a newer HVAC system. You'll love the bright bonus room, perfect for a home office or game room. Unwind in the spacious screened-in porch with large glass windows-a perfect spot for morning coffee or evening relaxation. This isn't just a house-it's a brand new lifestyle, waiting for you to call it home.
Property Details for 336 Fond Du Lac Drive
- Subdivision ComplexLe Grande Forest
- Architectural StyleBrick 4 Side, Other
- ExteriorOther
- Parking FeaturesParking Pad
- Property AttachedYes
LISTING UPDATED:
- StatusActive
- MLS #10531751
- Days on Site10
- Taxes$3,184 / year
- MLS TypeResidential
- Year Built1968
- Lot Size0.43 Acres
- CountryDeKalb
LISTING UPDATED:
- StatusActive
- MLS #10531751
- Days on Site10
- Taxes$3,184 / year
- MLS TypeResidential
- Year Built1968
- Lot Size0.43 Acres
- CountryDeKalb
Building Information for 336 Fond Du Lac Drive
- StoriesMulti/Split
- Year Built1968
- Lot Size0.4300 Acres
Payment Calculator
Term
Interest
Home Price
Down Payment
The Payment Calculator is for illustrative purposes only. Read More
Property Information for 336 Fond Du Lac Drive
Summary
Location and General Information
- Community Features: None
- Directions: Please use GPS.
- Coordinates: 33.787207,-84.187384
School Information
- Elementary School: Rockbridge
- Middle School: Stone Mountain
- High School: Stone Mountain
Taxes and HOA Information
- Parcel Number: 18 039 07 005
- Tax Year: 2024
- Association Fee Includes: None
Virtual Tour
Parking
- Open Parking: Yes
Interior and Exterior Features
Interior Features
- Cooling: Central Air
- Heating: Central
- Appliances: Dishwasher, Disposal, Other
- Basement: Finished
- Flooring: Vinyl
- Interior Features: Double Vanity, Tile Bath, Walk-In Closet(s)
- Levels/Stories: Multi/Split
- Window Features: Double Pane Windows
- Kitchen Features: Breakfast Bar, Kitchen Island, Pantry
- Foundation: Block, Slab
- Total Half Baths: 1
- Bathrooms Total Integer: 3
- Bathrooms Total Decimal: 2
Exterior Features
- Accessibility Features: Accessible Doors
- Construction Materials: Vinyl Siding
- Fencing: Back Yard, Chain Link
- Roof Type: Other
- Security Features: Smoke Detector(s)
- Laundry Features: Other
- Pool Private: No
Property
Utilities
- Sewer: Public Sewer
- Utilities: Electricity Available, Natural Gas Available, Sewer Available
- Water Source: Public
Property and Assessments
- Home Warranty: Yes
- Property Condition: Updated/Remodeled
Green Features
Lot Information
- Above Grade Finished Area: 2579
- Common Walls: No Common Walls
- Lot Features: Corner Lot, Level, Private
Multi Family
- Number of Units To Be Built: Square Feet
Rental
Rent Information
- Land Lease: Yes
- Occupant Types: Vacant
Public Records for 336 Fond Du Lac Drive
Tax Record
- 2024$3,184.00 ($265.33 / month)
Home Facts
- Beds4
- Baths2
- Total Finished SqFt2,579 SqFt
- Above Grade Finished2,579 SqFt
- StoriesMulti/Split
- Lot Size0.4300 Acres
- StyleSingle Family Residence
- Year Built1968
- APN18 039 07 005
- CountyDeKalb


