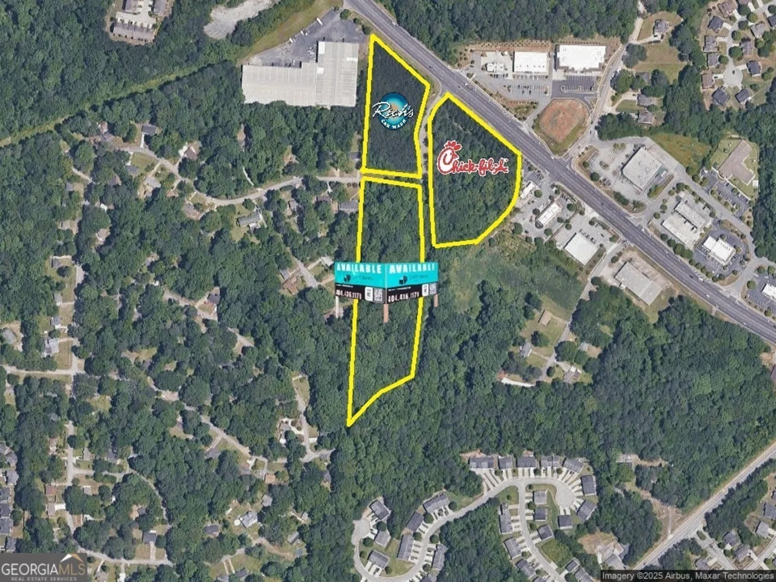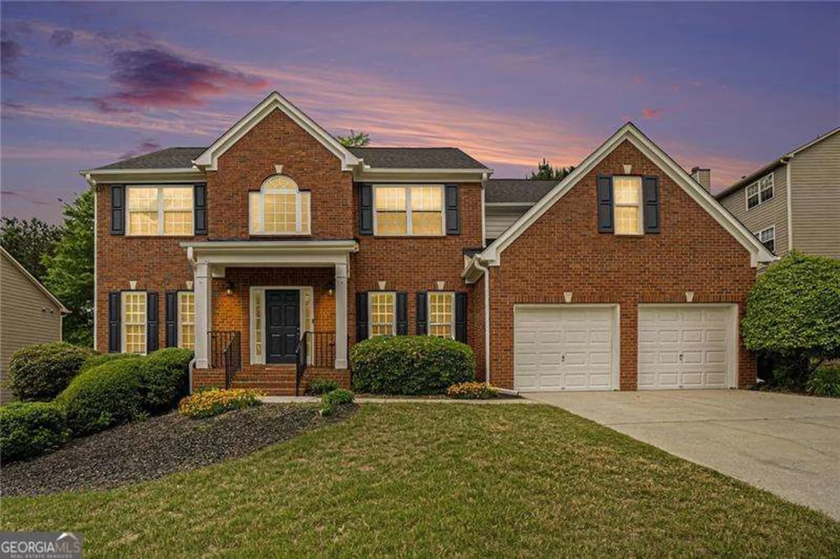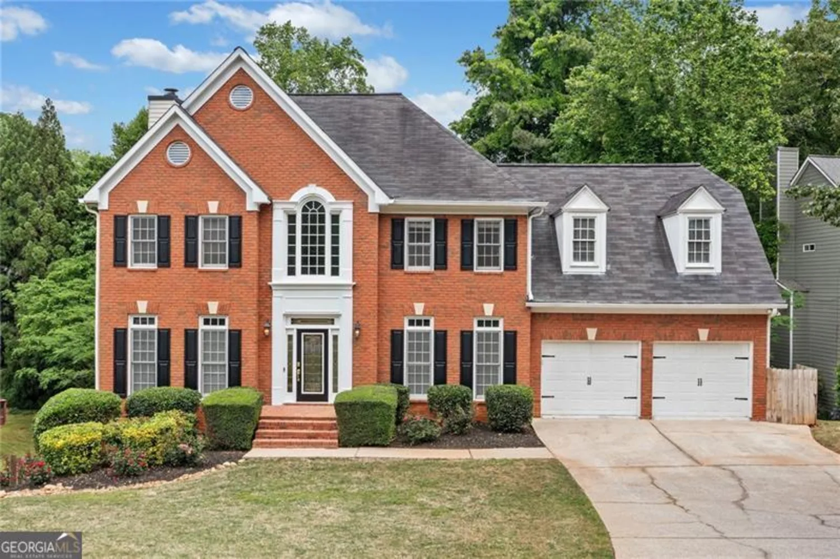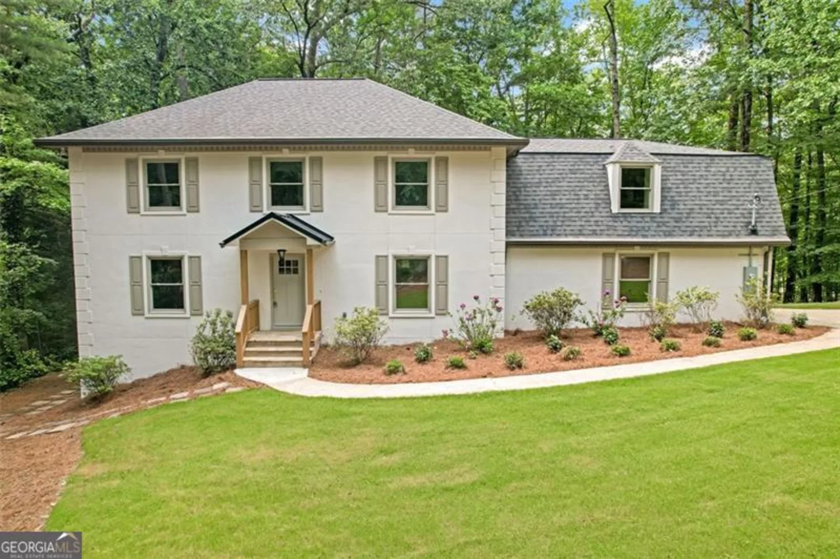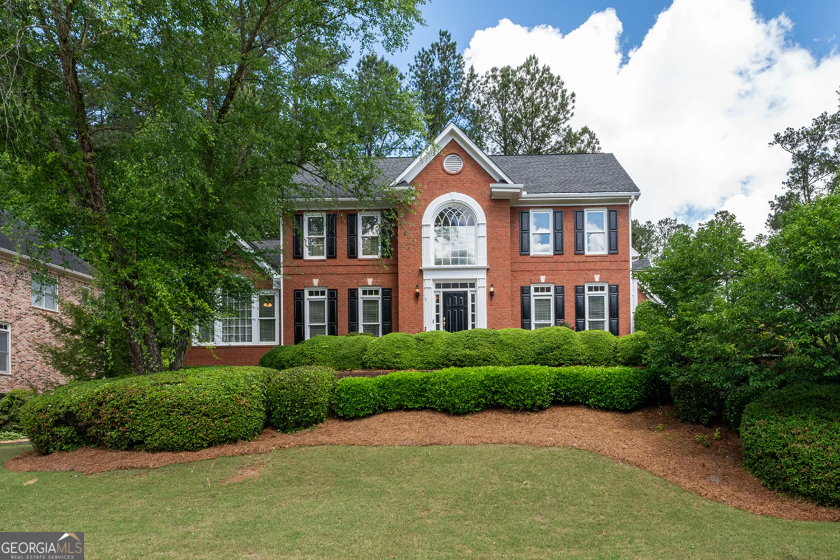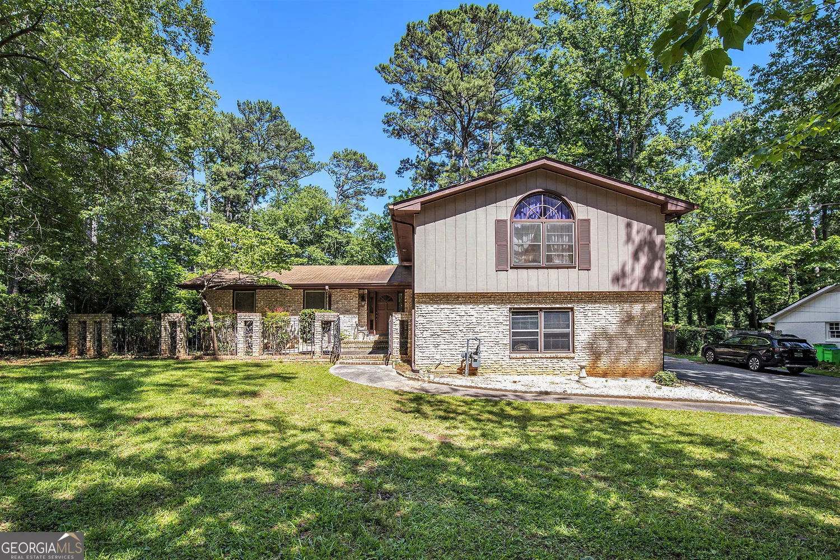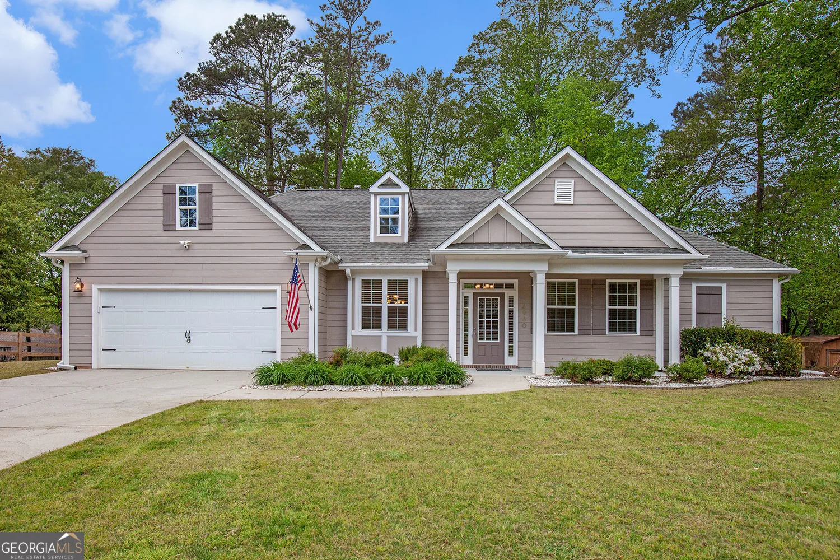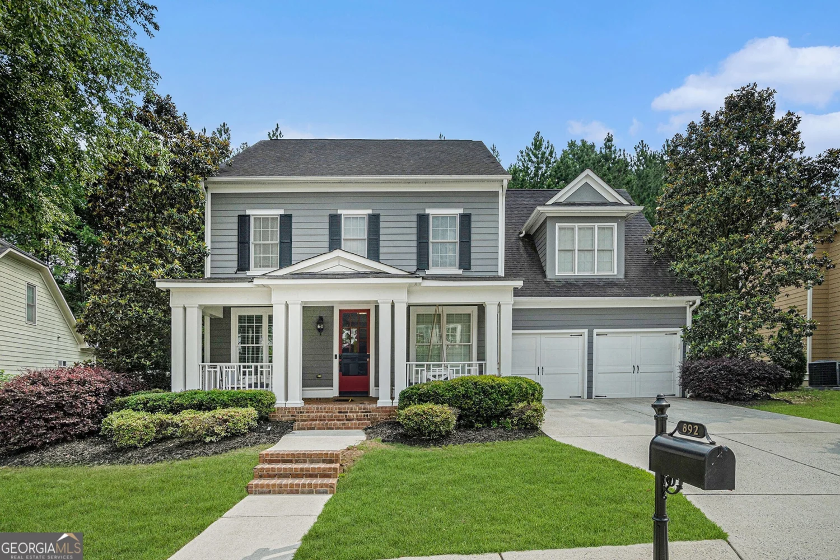5071 vinings estates court seMableton, GA 30126
5071 vinings estates court seMableton, GA 30126
Description
PRICE IMPROVEMENT!!! Welcome home to this amazing 5 bedroom 4 bath home with full finished basement perfect for entertaining or multi-generational living. The inviting two story foyer welcomes you into the light filled two story great room open to the kitchen and breakfast area with wall of windows overlooking the private fenced backyard and new deck. Updated kitchen features marble counter tops, stainless steel appliances and double ovens. There is a separate dining room and living room that is perfect for a main level office if needed. There is also a guest bedroom on the main level as well as a full bathroom. A beautiful screened porch is just off the kitchen/great room area. The oversized primary bedroom is upstairs and includes a gorgeous primary bath with steam shower and separate soaking tub as well as two vanities and separate his/her closets. Two additional bedrooms share a jack/jill style bath. The laundry room is also conveniently located on the upper level. Full finished basement could be used as a complete in-law suite/teen area with the recreation room, dining area, kitchenette as well as a bedroom and full bath. There is a private entry door to the exterior of the home. The unfinished space is being used as a workshop by the current owner. Fully fenced backyard with garden area. Vinings Estates is an active swim/tennis community conveniently located minutes to I-285 with easy access to the airport, Buckhead and Midtown with lower Cobb county taxes. Whitefield Academy, Heritage Park, The Battery/Truist Park, Smyrna Market Village and the Silver Comet Trail are also closeby. Community amenities include: 3 Pools, 2 clubhouses, 8 tennis courts/pickleball, basketball court, playground, fitness center, swim team and planned community events.
Property Details for 5071 Vinings Estates Court SE
- Subdivision ComplexVinings Estates
- Architectural StyleBrick 3 Side, Traditional
- ExteriorGarden
- Num Of Parking Spaces2
- Parking FeaturesAttached, Garage Door Opener, Kitchen Level, Garage
- Property AttachedYes
LISTING UPDATED:
- StatusActive
- MLS #10483302
- Days on Site77
- Taxes$5,576 / year
- HOA Fees$1,100 / month
- MLS TypeResidential
- Year Built1999
- Lot Size0.33 Acres
- CountryCobb
LISTING UPDATED:
- StatusActive
- MLS #10483302
- Days on Site77
- Taxes$5,576 / year
- HOA Fees$1,100 / month
- MLS TypeResidential
- Year Built1999
- Lot Size0.33 Acres
- CountryCobb
Building Information for 5071 Vinings Estates Court SE
- StoriesThree Or More
- Year Built1999
- Lot Size0.3300 Acres
Payment Calculator
Term
Interest
Home Price
Down Payment
The Payment Calculator is for illustrative purposes only. Read More
Property Information for 5071 Vinings Estates Court SE
Summary
Location and General Information
- Community Features: Clubhouse, Playground, Pool, Street Lights, Swim Team, Tennis Court(s), Tennis Team
- Directions: Use GPS
- Coordinates: 33.831403,-84.53196
School Information
- Elementary School: Nickajack
- Middle School: Griffin
- High School: Campbell
Taxes and HOA Information
- Parcel Number: 17040100020
- Tax Year: 2024
- Association Fee Includes: Swimming, Tennis, Reserve Fund
Virtual Tour
Parking
- Open Parking: No
Interior and Exterior Features
Interior Features
- Cooling: Ceiling Fan(s), Central Air
- Heating: Central
- Appliances: Double Oven, Dishwasher, Disposal, Refrigerator, Microwave
- Basement: Bath Finished, Daylight, Interior Entry, Exterior Entry, Finished, Full
- Fireplace Features: Gas Starter, Family Room
- Flooring: Carpet, Hardwood, Tile
- Interior Features: High Ceilings, Bookcases, Double Vanity, Entrance Foyer, Soaking Tub, In-Law Floorplan, Split Bedroom Plan, Tile Bath, Walk-In Closet(s)
- Levels/Stories: Three Or More
- Window Features: Window Treatments
- Kitchen Features: Breakfast Bar, Breakfast Room, Pantry, Solid Surface Counters
- Main Bedrooms: 1
- Bathrooms Total Integer: 4
- Main Full Baths: 1
- Bathrooms Total Decimal: 4
Exterior Features
- Construction Materials: Brick, Other
- Patio And Porch Features: Deck, Screened, Porch
- Roof Type: Composition
- Security Features: Smoke Detector(s)
- Laundry Features: In Hall, Upper Level
- Pool Private: No
- Other Structures: Workshop
Property
Utilities
- Sewer: Public Sewer
- Utilities: Cable Available, Electricity Available, High Speed Internet, Natural Gas Available, Sewer Connected, Phone Available, Underground Utilities, Water Available
- Water Source: Public
Property and Assessments
- Home Warranty: Yes
- Property Condition: Resale
Green Features
Lot Information
- Above Grade Finished Area: 2816
- Common Walls: No Common Walls
- Lot Features: Level, Sloped
Multi Family
- Number of Units To Be Built: Square Feet
Rental
Rent Information
- Land Lease: Yes
Public Records for 5071 Vinings Estates Court SE
Tax Record
- 2024$5,576.00 ($464.67 / month)
Home Facts
- Beds5
- Baths4
- Total Finished SqFt3,852 SqFt
- Above Grade Finished2,816 SqFt
- Below Grade Finished1,036 SqFt
- StoriesThree Or More
- Lot Size0.3300 Acres
- StyleSingle Family Residence
- Year Built1999
- APN17040100020
- CountyCobb
- Fireplaces2


