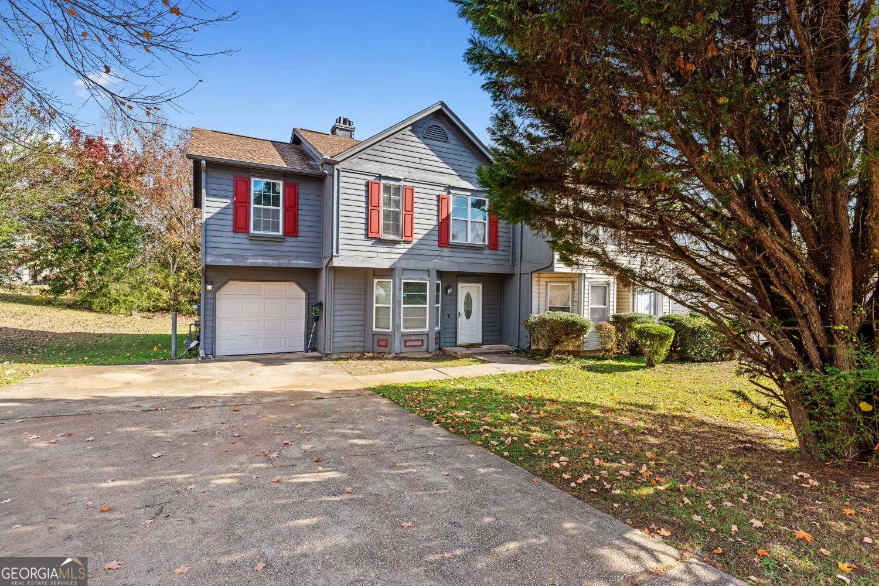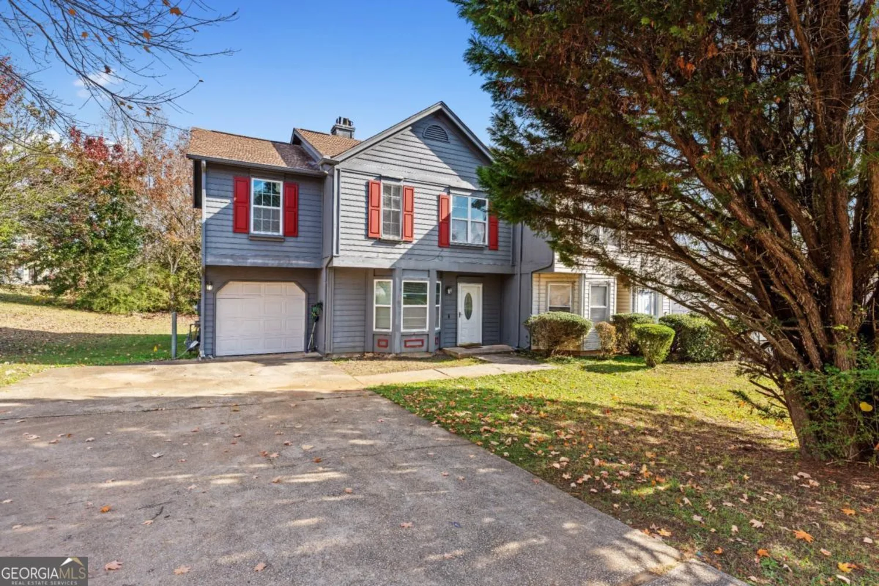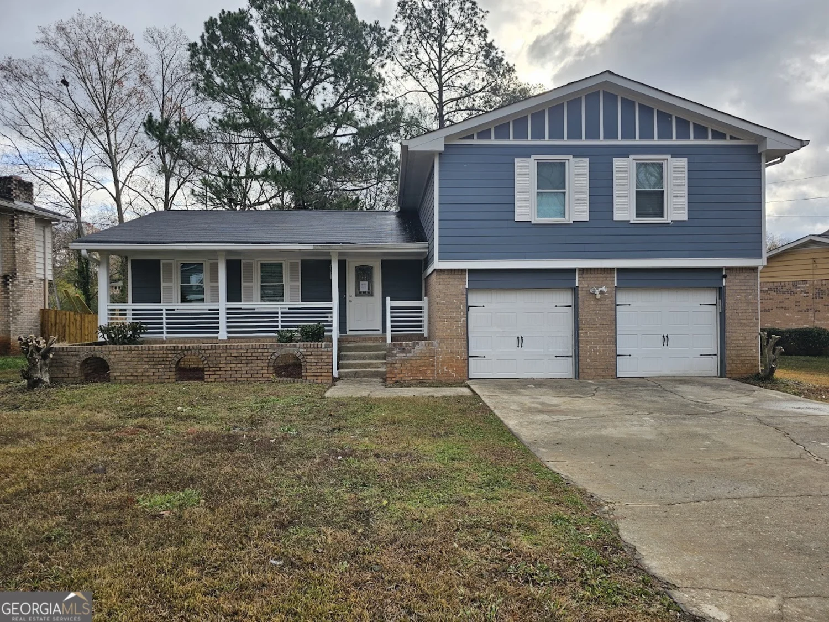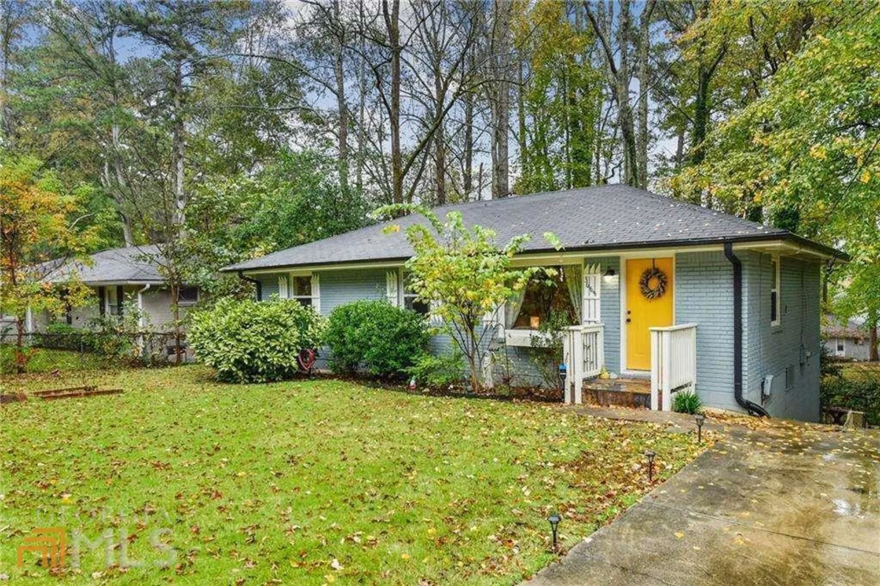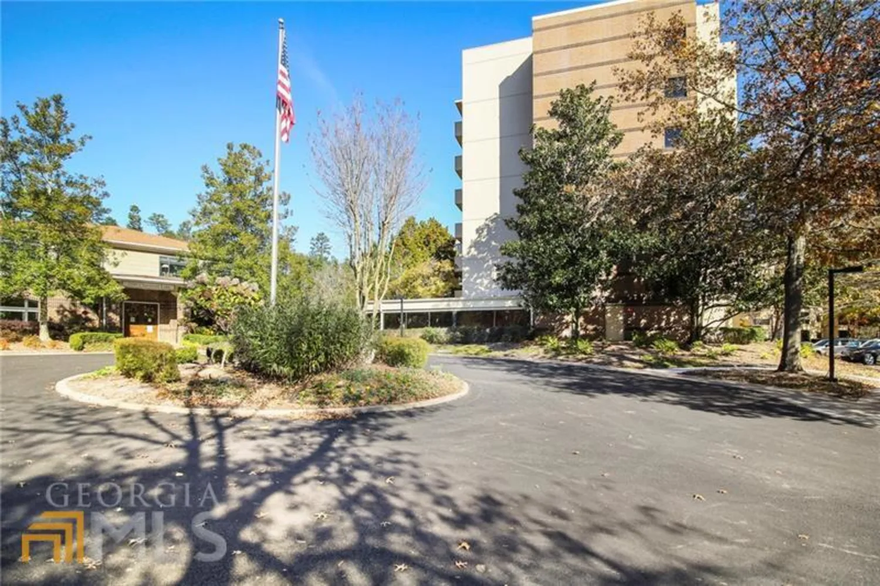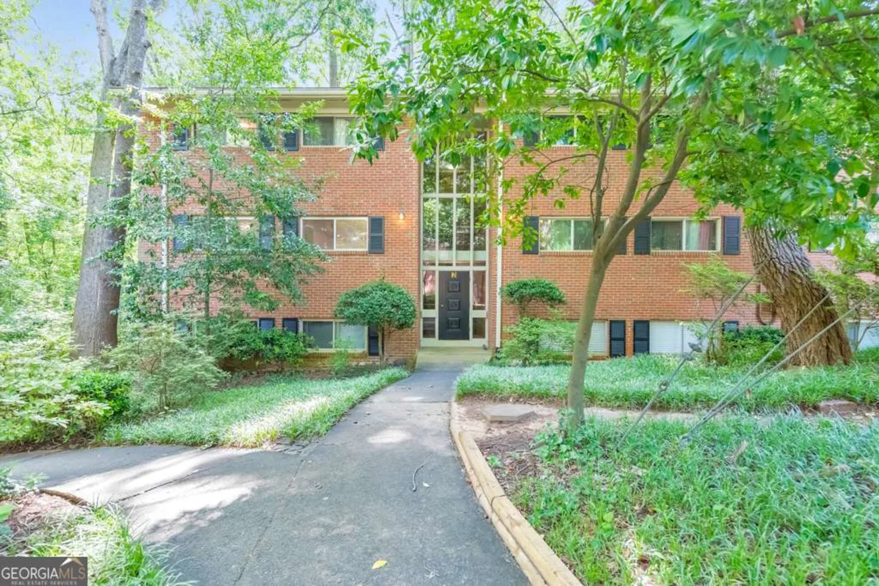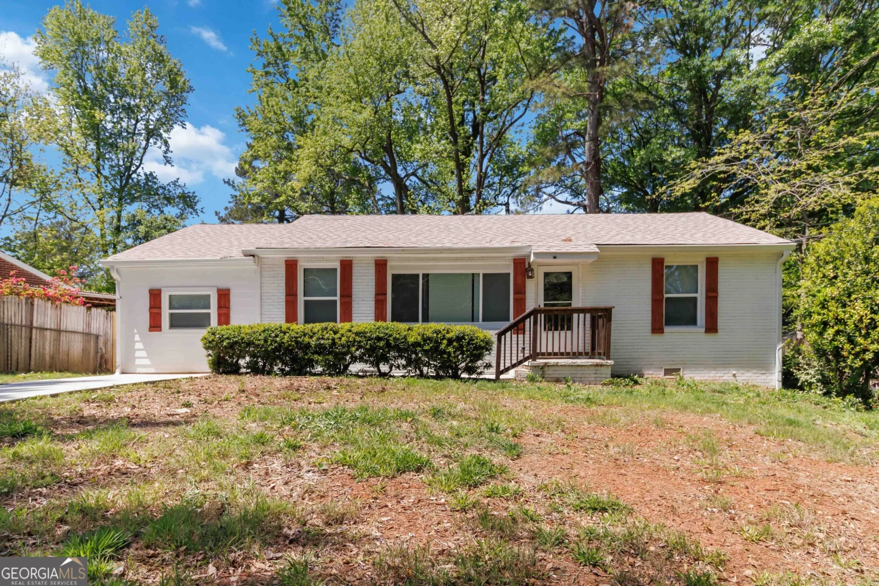1883 clarke laneDecatur, GA 30035
1883 clarke laneDecatur, GA 30035
Description
Make a great deal even better with Massive savings through special loan programs with the Preferred Lender Envoy Mortgage with Aubrey Wilcox! Ask the Listing Team for the introduction for up to 100% Financing or even interest rates in the 4s! Welcome home to this adorable, move-in-ready all-brick ranch offering the perfect blend of comfort and charm. Featuring four bedrooms and two bathrooms, this home is designed for effortless living. Step inside to find a bright living room, a formal dining area, and a cozy family room with a fireplace - ideal for relaxing evenings. The fenced backyard is perfect for gardening, entertaining, or letting pets roam freely. The large patio invites endless possibilities for outdoor living, from a fire pit to a stylish lounge area. Perfectly located, this home is just 15 minutes from charming downtown Decatur and less than 20 minutes to downtown Atlanta, making it a prime choice for commuters. Enjoy easy access to top-rated dining, local coffee shops, and boutique shopping in Decatur, or explore Atlanta's vibrant attractions like Ponce City Market and the BeltLine. Whether you're craving a night out at a trendy restaurant, a weekend at a nearby park, or an easy commute throughout the city, this location truly offers the best of both worlds.
Property Details for 1883 Clarke Lane
- Subdivision ComplexBurgess Hills
- Architectural StyleBrick 4 Side, Ranch
- Num Of Parking Spaces2
- Parking FeaturesOff Street
- Property AttachedYes
LISTING UPDATED:
- StatusActive
- MLS #10483392
- Days on Site46
- Taxes$3,686 / year
- MLS TypeResidential
- Year Built1954
- Lot Size0.26 Acres
- CountryDeKalb
LISTING UPDATED:
- StatusActive
- MLS #10483392
- Days on Site46
- Taxes$3,686 / year
- MLS TypeResidential
- Year Built1954
- Lot Size0.26 Acres
- CountryDeKalb
Building Information for 1883 Clarke Lane
- StoriesOne
- Year Built1954
- Lot Size0.2600 Acres
Payment Calculator
Term
Interest
Home Price
Down Payment
The Payment Calculator is for illustrative purposes only. Read More
Property Information for 1883 Clarke Lane
Summary
Location and General Information
- Community Features: None
- Directions: GPS Friendly
- Coordinates: 33.735494,-84.217528
School Information
- Elementary School: Canby Lane
- Middle School: Mary Mcleod Bethune
- High School: Towers
Taxes and HOA Information
- Parcel Number: 15 163 06 023
- Tax Year: 2024
- Association Fee Includes: None
Virtual Tour
Parking
- Open Parking: No
Interior and Exterior Features
Interior Features
- Cooling: Ceiling Fan(s), Central Air
- Heating: Central
- Appliances: Dishwasher, Refrigerator
- Basement: None
- Fireplace Features: Family Room
- Flooring: Tile
- Interior Features: Bookcases, Master On Main Level, Other, Split Bedroom Plan
- Levels/Stories: One
- Window Features: Double Pane Windows
- Foundation: Block
- Main Bedrooms: 4
- Bathrooms Total Integer: 2
- Main Full Baths: 2
- Bathrooms Total Decimal: 2
Exterior Features
- Construction Materials: Brick
- Fencing: Back Yard
- Patio And Porch Features: Patio
- Roof Type: Composition
- Laundry Features: In Hall
- Pool Private: No
Property
Utilities
- Sewer: Public Sewer
- Utilities: Cable Available, Electricity Available, Phone Available, Sewer Available, Water Available
- Water Source: Public
Property and Assessments
- Home Warranty: Yes
- Property Condition: Resale
Green Features
Lot Information
- Above Grade Finished Area: 1558
- Common Walls: No Common Walls
- Lot Features: Private
Multi Family
- Number of Units To Be Built: Square Feet
Rental
Rent Information
- Land Lease: Yes
Public Records for 1883 Clarke Lane
Tax Record
- 2024$3,686.00 ($307.17 / month)
Home Facts
- Beds4
- Baths2
- Total Finished SqFt1,558 SqFt
- Above Grade Finished1,558 SqFt
- StoriesOne
- Lot Size0.2600 Acres
- StyleSingle Family Residence
- Year Built1954
- APN15 163 06 023
- CountyDeKalb
- Fireplaces1



