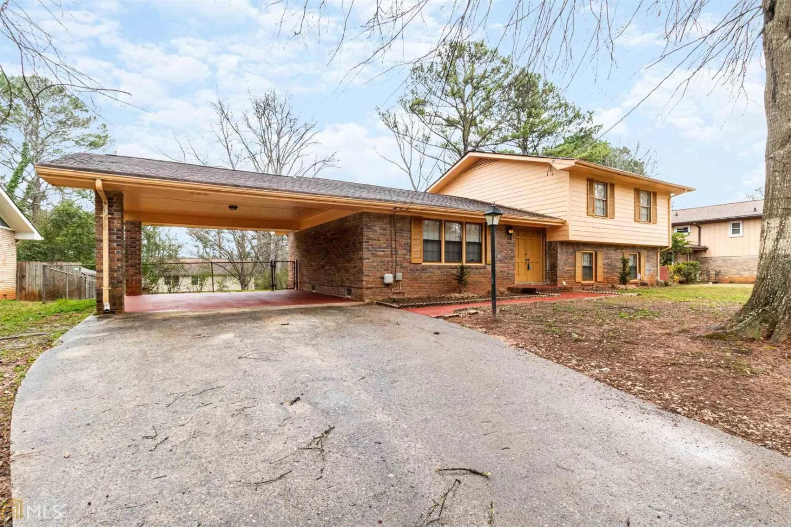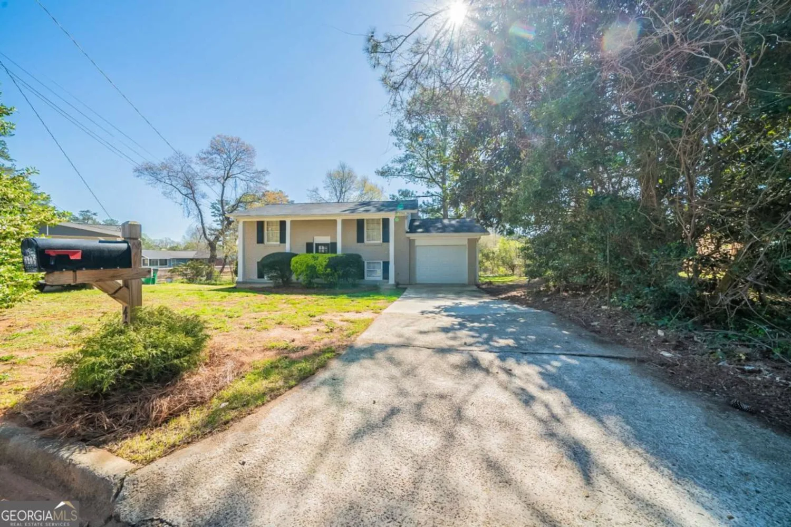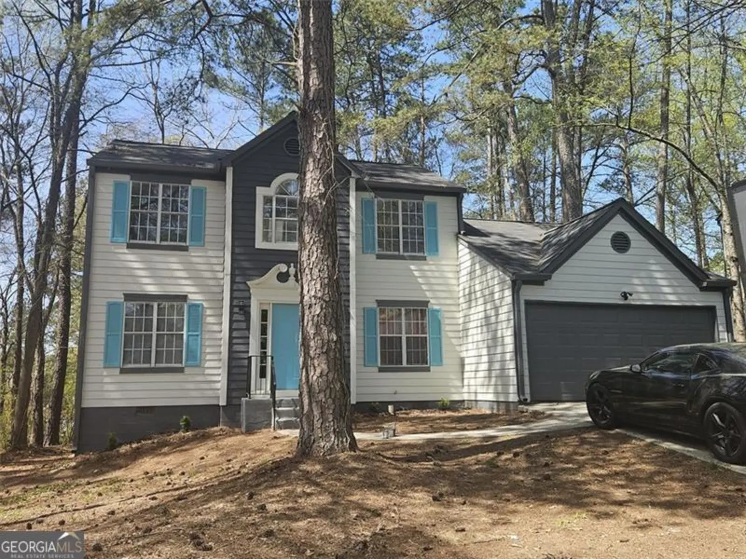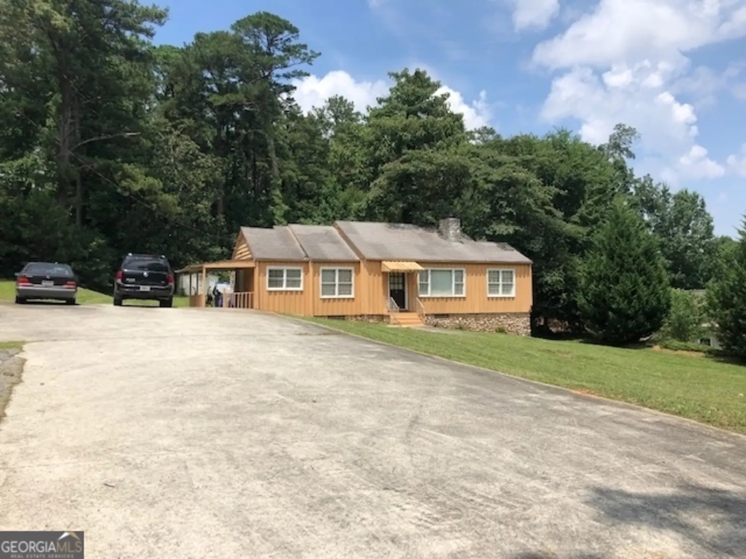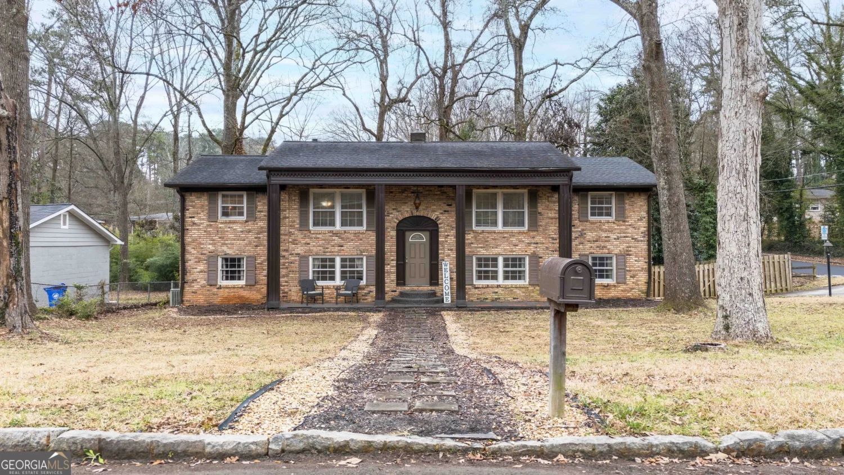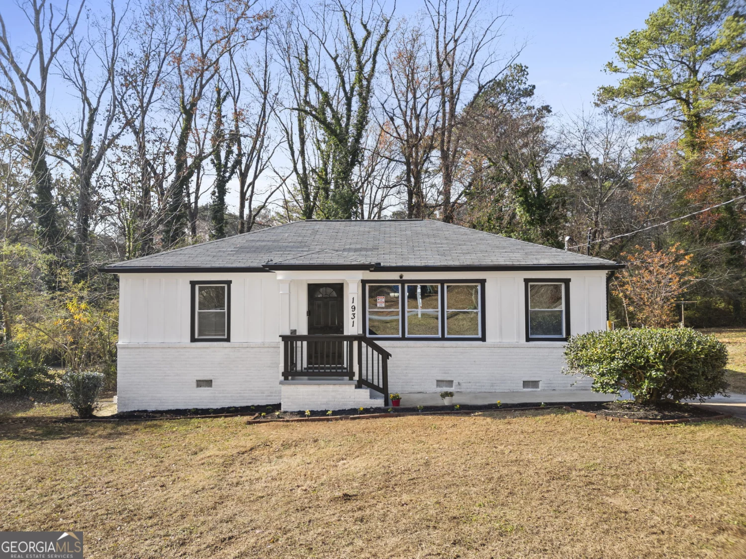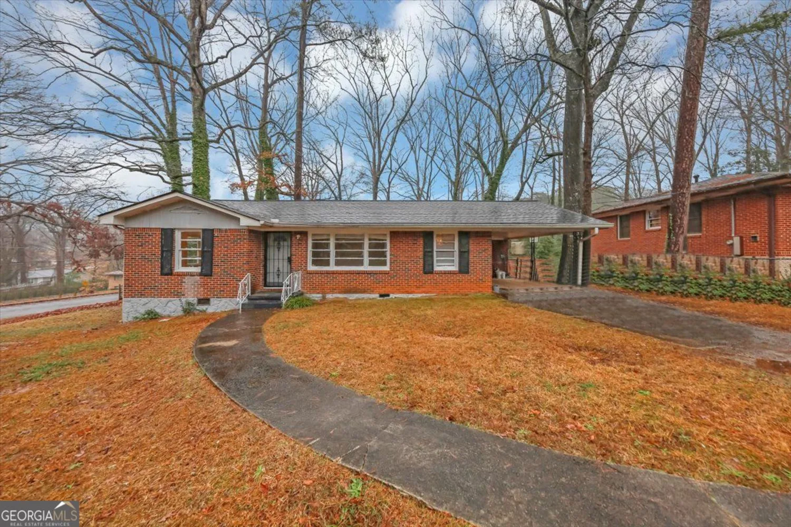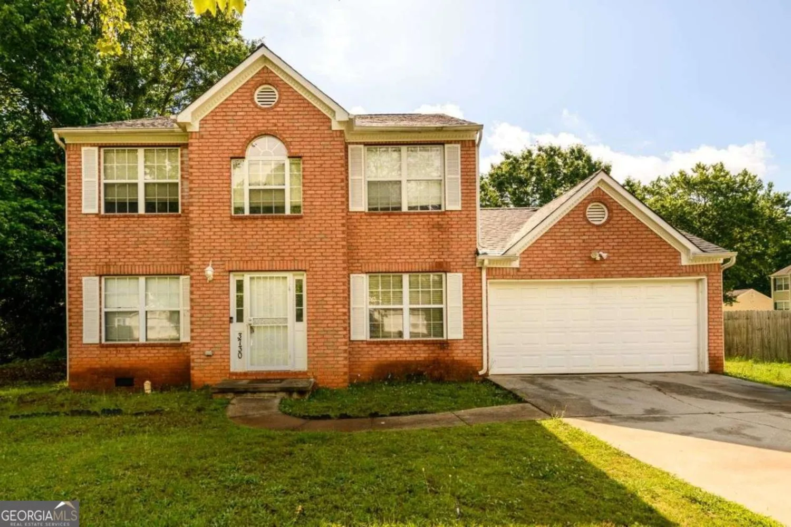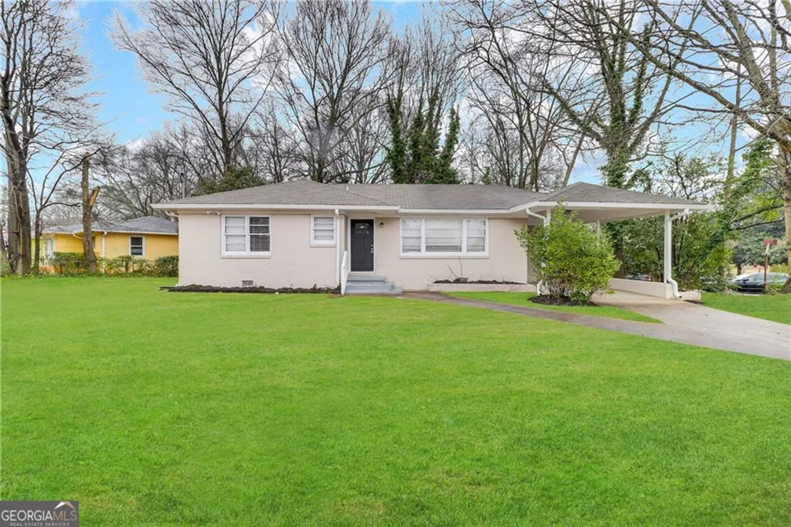2314 emerald springs driveDecatur, GA 30035
2314 emerald springs driveDecatur, GA 30035
Description
This beautiful 4-bedroom, 2.5-bath, 2,091 sqft single-family residence is nestled in the desirable community of Emerald North, offering the perfect combination of modern comfort and classic charm. Thoughtfully designed and meticulously maintained, this home is surrounded by tranquil, tree-lined streets that provide a peaceful and inviting atmosphere. The exterior immediately captivates with its stylish blend of classic brick and chic blue siding, accented by white railings and a welcoming front porch-a perfect spot to enjoy your morning coffee or chat with neighbors. The driveway offers ample parking, complementing the property's overall convenience and curb appeal. Step inside to find a bright and modern gourmet kitchen that will inspire your inner chef. Equipped with sleek dark wooden cabinets, luxurious countertops, and top-of-the-line stainless steel appliances, this kitchen is as functional as it is stylish. Wood-like tile flooring adds durability and warmth, while the thoughtful layout and ample storage make everyday meal preparation a breeze. The living room, designed for both relaxation and entertainment, exudes warmth and appeal. Plush beige carpeting underfoot, a striking white brick fireplace, and built-in shelves and cabinets create an elegant ambiance. Natural light floods the room through French doors, seamlessly connecting the indoor space to the serene outdoor setting. The primary bedroom serves as a private retreat, boasting soft beige walls, plush carpeted flooring, and large windows that fill the space with natural light. Thoughtfully designed for comfort, the bedroom also features a convenient bathroom area with a vanity, large mirror, and additional space to cater to your daily needs. Additional bedrooms are generously sized, offering versatility for use as guest rooms, home offices, or playrooms, each thoughtfully designed to maximize comfort and functionality. Outside, the backyard transforms into your personal oasis. A concrete patio provides the ideal space for barbecues, alfresco dining, or simply enjoying the outdoors. The expansive yard, enclosed by a sturdy wooden fence, ensures privacy and security, making it a perfect space for kids or pets to roam freely. Mature trees add a serene, natural backdrop, creating an environment of peace and relaxation. Located in a quiet neighborhood adorned with mature trees, this home offers not only privacy but also proximity to essential amenities, schools, and parks. Whether you're looking to raise a family or enjoy a quiet retreat from the hustle and bustle, this property provides a unique opportunity to embrace comfort, style, and serenity in one place. Schedule your private showing today and experience firsthand all that this Emerald North gem has to offer!
Property Details for 2314 Emerald Springs Drive
- Subdivision ComplexEmerald North
- Architectural StyleTraditional
- Parking FeaturesGarage
- Property AttachedYes
- Waterfront FeaturesNo Dock Or Boathouse
LISTING UPDATED:
- StatusActive
- MLS #10433250
- Days on Site77
- Taxes$4,499.86 / year
- MLS TypeResidential
- Year Built1972
- Lot Size0.30 Acres
- CountryDeKalb
LISTING UPDATED:
- StatusActive
- MLS #10433250
- Days on Site77
- Taxes$4,499.86 / year
- MLS TypeResidential
- Year Built1972
- Lot Size0.30 Acres
- CountryDeKalb
Building Information for 2314 Emerald Springs Drive
- StoriesMulti/Split
- Year Built1972
- Lot Size0.3000 Acres
Payment Calculator
Term
Interest
Home Price
Down Payment
The Payment Calculator is for illustrative purposes only. Read More
Property Information for 2314 Emerald Springs Drive
Summary
Location and General Information
- Community Features: None
- Directions: Use GPS
- Coordinates: 33.720496,-84.228079
School Information
- Elementary School: Canby Lane
- Middle School: Mary Mcleod Bethune
- High School: Columbia
Taxes and HOA Information
- Parcel Number: 15 132 10 033
- Tax Year: 2023
- Association Fee Includes: None
Virtual Tour
Parking
- Open Parking: No
Interior and Exterior Features
Interior Features
- Cooling: Ceiling Fan(s), Central Air
- Heating: Forced Air
- Appliances: Gas Water Heater, Dishwasher, Disposal, Refrigerator
- Basement: Crawl Space
- Fireplace Features: Family Room
- Flooring: Carpet, Other, Tile
- Interior Features: Bookcases, High Ceilings, Walk-In Closet(s)
- Levels/Stories: Multi/Split
- Window Features: Double Pane Windows
- Foundation: Block
- Total Half Baths: 1
- Bathrooms Total Integer: 3
- Bathrooms Total Decimal: 2
Exterior Features
- Construction Materials: Wood Siding
- Patio And Porch Features: Patio
- Roof Type: Composition
- Laundry Features: Laundry Closet
- Pool Private: No
Property
Utilities
- Sewer: Public Sewer
- Utilities: Cable Available, Electricity Available, Natural Gas Available, Sewer Available, Water Available
- Water Source: Public
Property and Assessments
- Home Warranty: Yes
- Property Condition: Resale
Green Features
Lot Information
- Above Grade Finished Area: 2091
- Common Walls: No Common Walls
- Lot Features: Other
- Waterfront Footage: No Dock Or Boathouse
Multi Family
- Number of Units To Be Built: Square Feet
Rental
Rent Information
- Land Lease: Yes
- Occupant Types: Vacant
Public Records for 2314 Emerald Springs Drive
Tax Record
- 2023$4,499.86 ($374.99 / month)
Home Facts
- Beds4
- Baths2
- Total Finished SqFt2,091 SqFt
- Above Grade Finished2,091 SqFt
- StoriesMulti/Split
- Lot Size0.3000 Acres
- StyleSingle Family Residence
- Year Built1972
- APN15 132 10 033
- CountyDeKalb
- Fireplaces1


