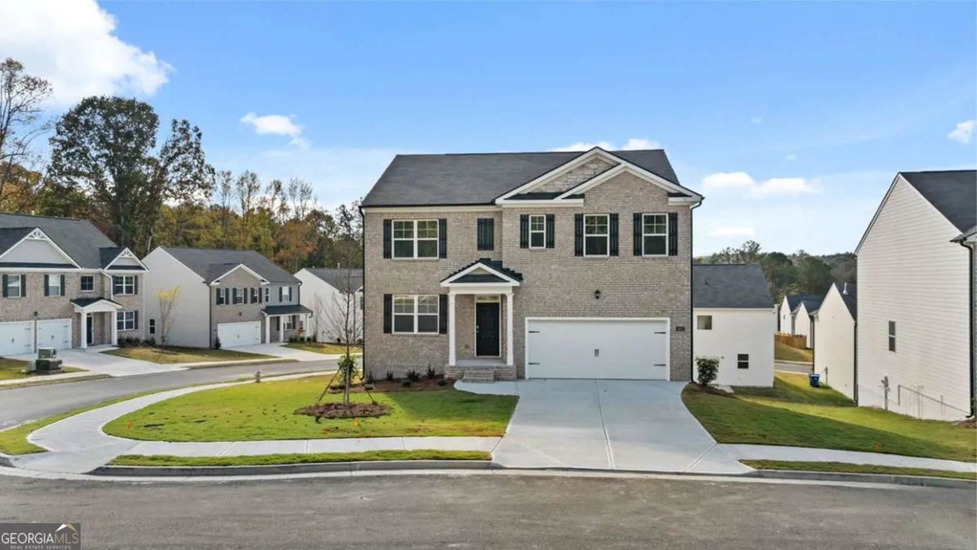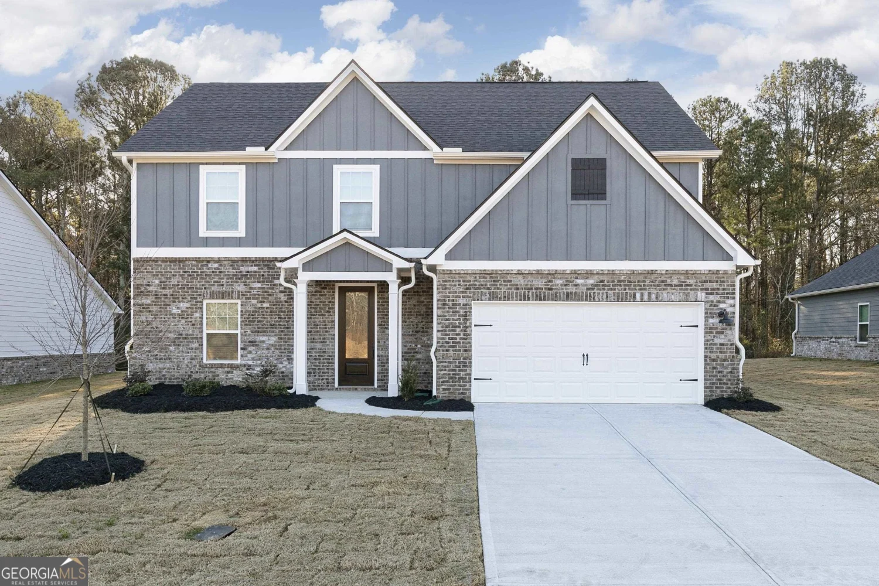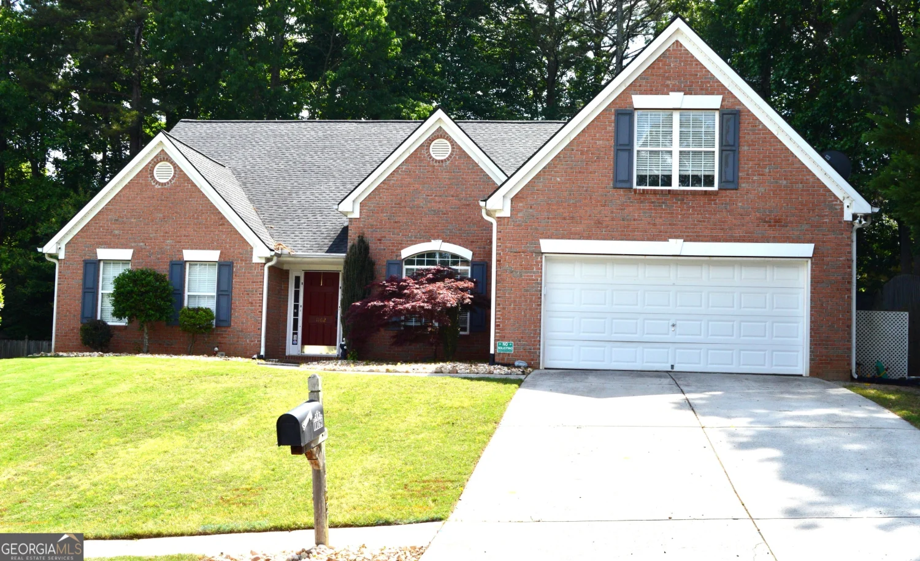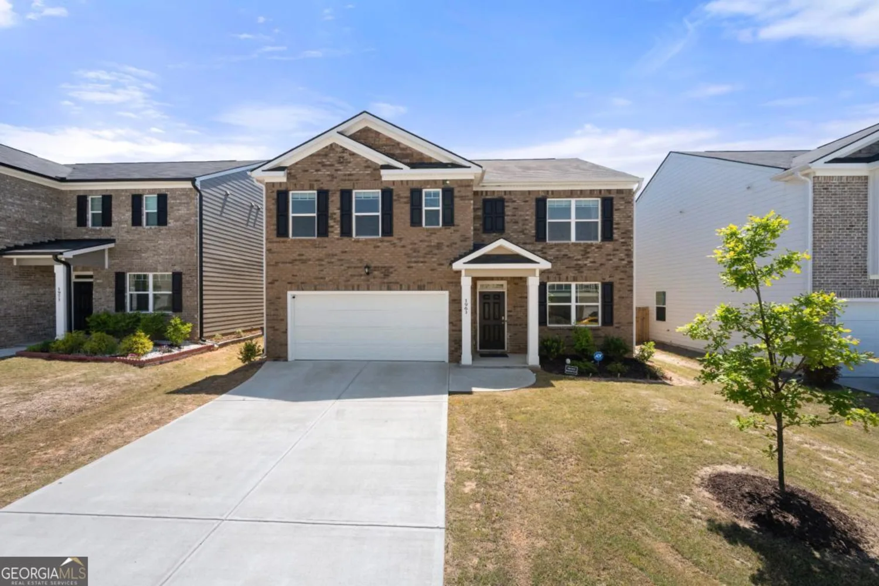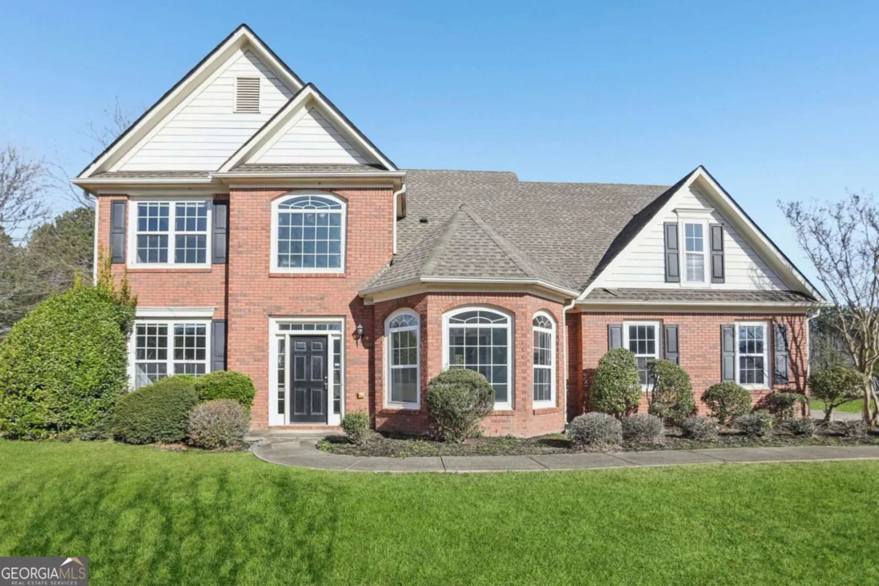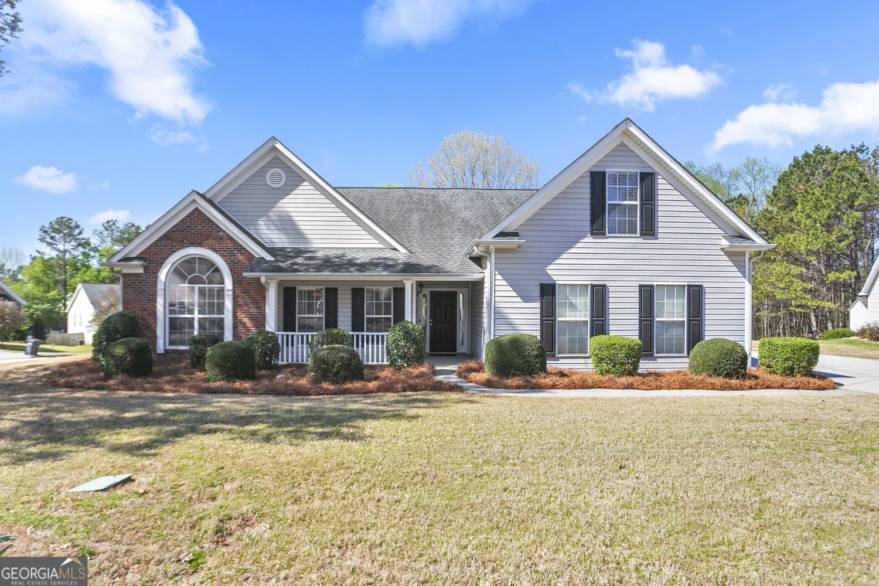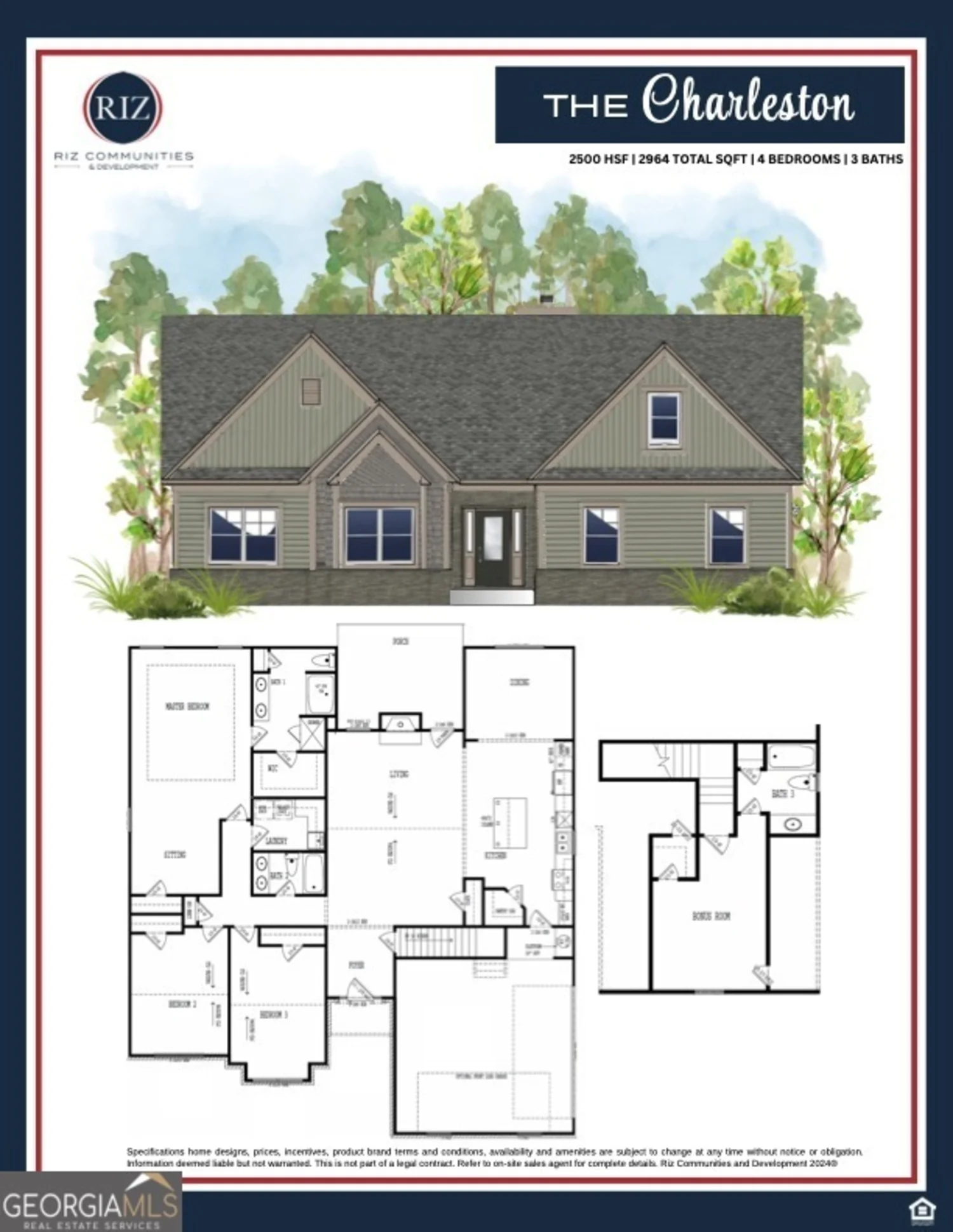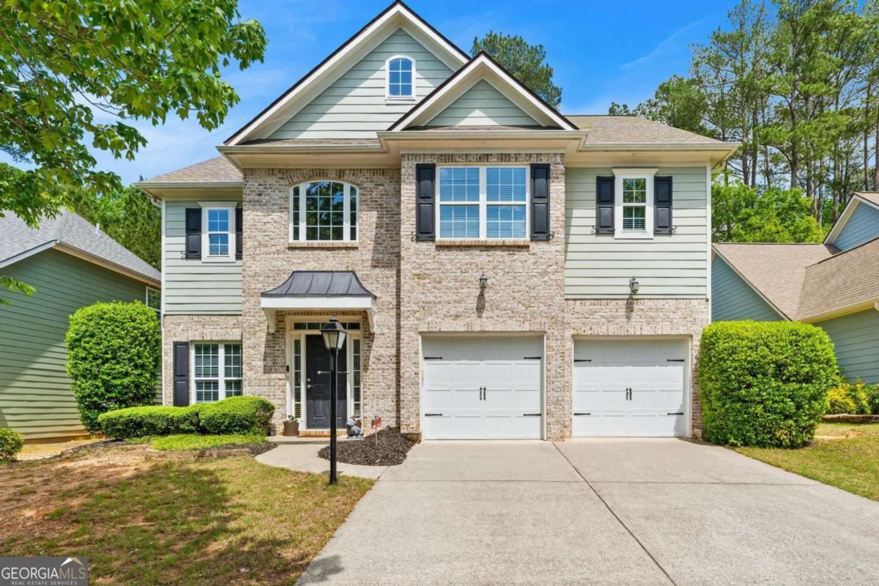2852 crabapple laneDacula, GA 30019
2852 crabapple laneDacula, GA 30019
Description
DARLING 4-Sided Brick Ranch in Dacula! Nestled in a peaceful and quiet neighborhood on OVER half an acre, this brick ranch offers the perfect blend of convenience and potential. Situated on over half an acre, this home provides ample space to enjoy outdoor living while still being just minutes from everyday essentials. The roof, septic tank and field lines are all BRAND new and the home has been painted inside AND out for you! Located LESS than 2 miles from I-85, Publix, Walmart, shopping, and dining, you'll have everything you need right at your fingertips. Plus, it's in the highly sought-after Mill Creek High School district-an excellent opportunity for families! With solid brick construction AND a classic ranch layout, this home is ready for YOUR personal touch to make it your own. Don't miss out on this fantastic opportunity-schedule your showing TODAY!
Property Details for 2852 Crabapple Lane
- Subdivision ComplexCain Manor
- Architectural StyleBrick 4 Side, Ranch
- Num Of Parking Spaces2
- Parking FeaturesAttached, Carport, Kitchen Level, Side/Rear Entrance
- Property AttachedYes
LISTING UPDATED:
- StatusClosed
- MLS #10483880
- Days on Site33
- MLS TypeResidential
- Year Built1967
- Lot Size0.56 Acres
- CountryGwinnett
LISTING UPDATED:
- StatusClosed
- MLS #10483880
- Days on Site33
- MLS TypeResidential
- Year Built1967
- Lot Size0.56 Acres
- CountryGwinnett
Building Information for 2852 Crabapple Lane
- StoriesOne
- Year Built1967
- Lot Size0.5600 Acres
Payment Calculator
Term
Interest
Home Price
Down Payment
The Payment Calculator is for illustrative purposes only. Read More
Property Information for 2852 Crabapple Lane
Summary
Location and General Information
- Community Features: Near Shopping
- Directions: Please follow GPS directions as they will lead you directly to home. Look for white picket sign in the front yard.
- Coordinates: 34.056636,-83.929471
School Information
- Elementary School: Pucketts Mill
- Middle School: Frank N Osborne
- High School: Mill Creek
Taxes and HOA Information
- Parcel Number: R7099A013
- Association Fee Includes: None
- Tax Lot: 5
Virtual Tour
Parking
- Open Parking: No
Interior and Exterior Features
Interior Features
- Cooling: Ceiling Fan(s), Central Air
- Heating: Central, Forced Air, Natural Gas
- Appliances: Dishwasher, Gas Water Heater, Microwave, Oven/Range (Combo), Refrigerator
- Basement: Exterior Entry, Full, Interior Entry, Unfinished
- Flooring: Hardwood, Vinyl
- Interior Features: Master On Main Level, Tile Bath
- Levels/Stories: One
- Kitchen Features: Pantry
- Foundation: Block
- Main Bedrooms: 3
- Total Half Baths: 1
- Bathrooms Total Integer: 2
- Main Full Baths: 1
- Bathrooms Total Decimal: 1
Exterior Features
- Construction Materials: Brick
- Patio And Porch Features: Patio
- Roof Type: Composition
- Security Features: Smoke Detector(s)
- Laundry Features: In Basement
- Pool Private: No
- Other Structures: Barn(s), Outbuilding, Shed(s)
Property
Utilities
- Sewer: Septic Tank
- Utilities: Cable Available, Electricity Available, High Speed Internet, Phone Available, Water Available
- Water Source: Public
Property and Assessments
- Home Warranty: Yes
- Property Condition: Resale
Green Features
Lot Information
- Above Grade Finished Area: 1175
- Common Walls: No Common Walls
- Lot Features: Level
Multi Family
- Number of Units To Be Built: Square Feet
Rental
Rent Information
- Land Lease: Yes
- Occupant Types: Vacant
Public Records for 2852 Crabapple Lane
Home Facts
- Beds3
- Baths1
- Total Finished SqFt1,175 SqFt
- Above Grade Finished1,175 SqFt
- StoriesOne
- Lot Size0.5600 Acres
- StyleSingle Family Residence
- Year Built1967
- APNR7099A013
- CountyGwinnett


