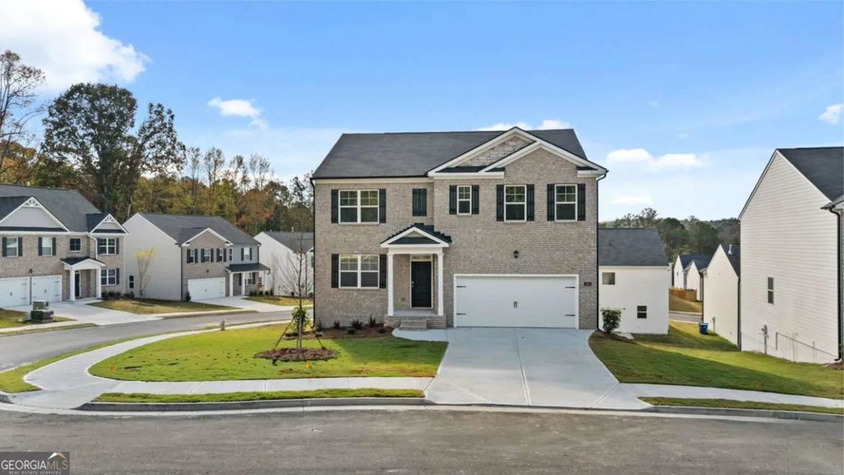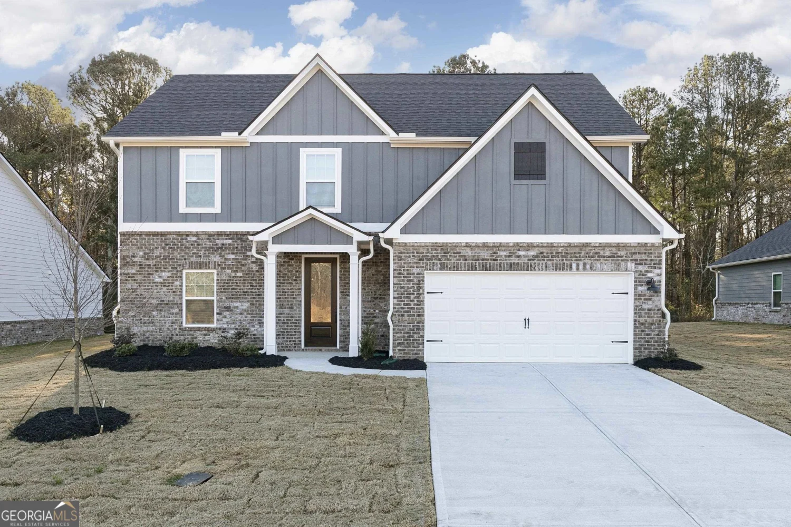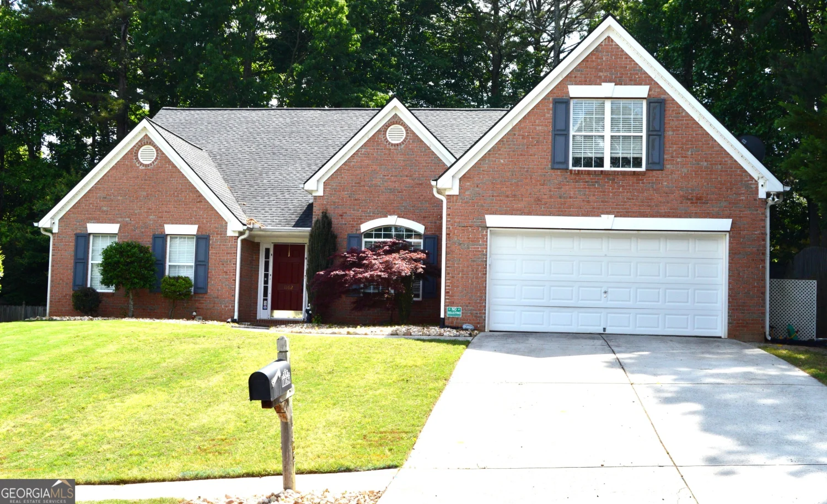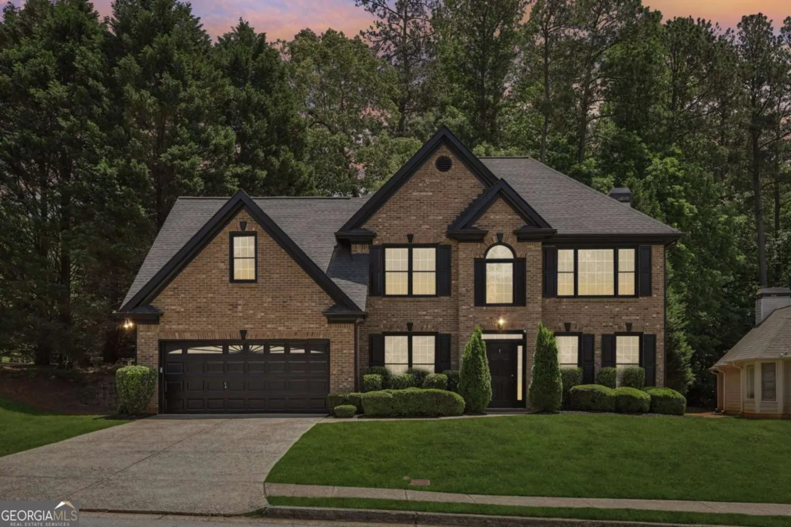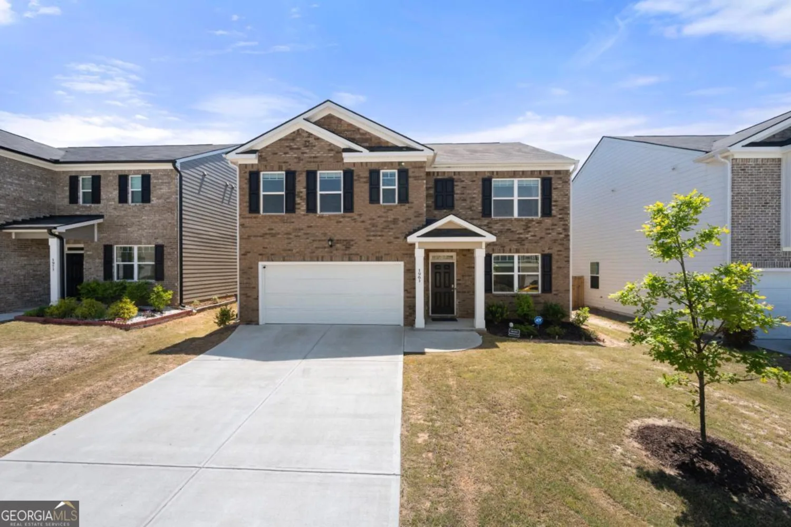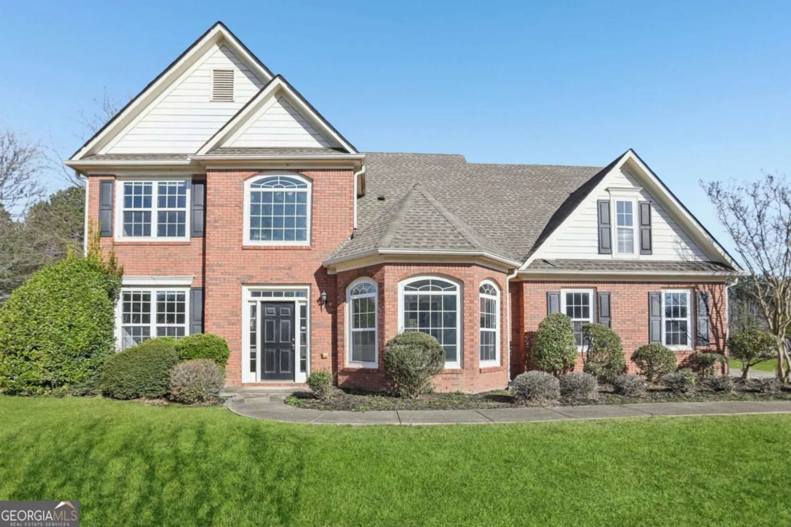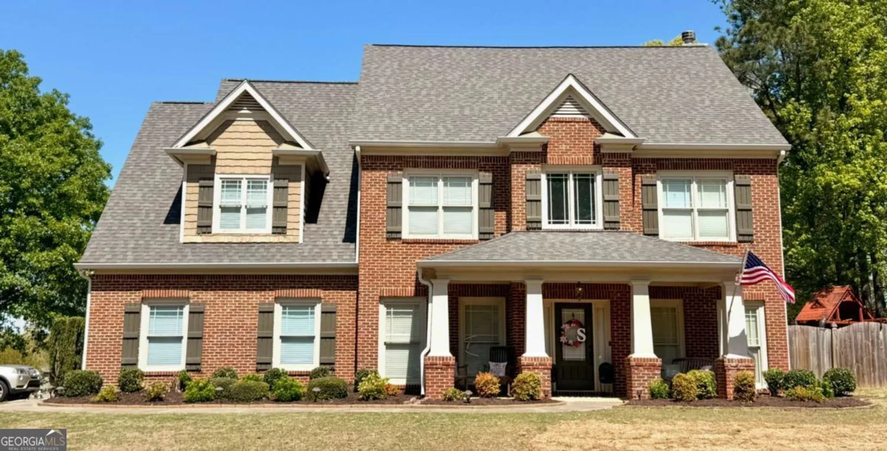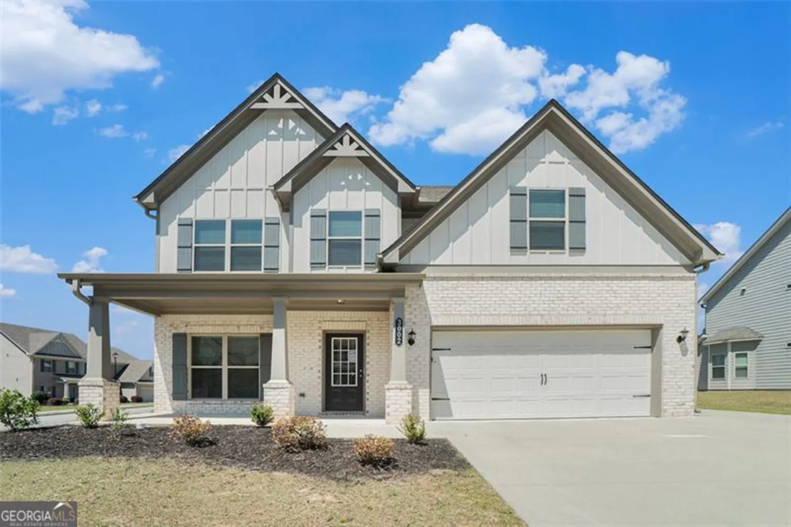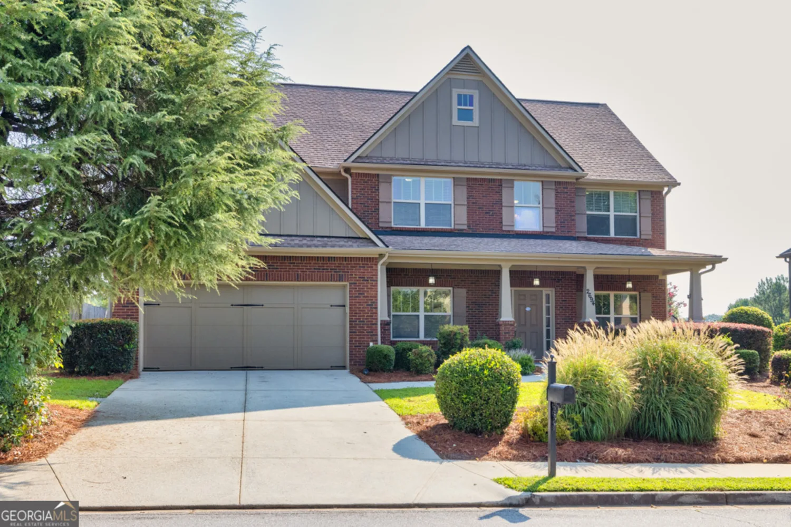1056 fern valley wayDacula, GA 30019
1056 fern valley wayDacula, GA 30019
Description
This immaculate move-in ready ranch home is back on the market, at no fault of the Seller. Located in the sought after Mountainview High School District, this immaculate Victoria Floorplan is one of the most popular layouts in Dacula's Nichols Landing Subdivision. Located on a spacious corner lot and cul-de-sac, this home features an Open floorplan with soaring vaulted ceilings throughout, separate formal dining room, a bright spacious sunroom, 3 bedrooms including a spacious primary bedroom ensuite w/jetted tub, separate shower, double vanities, large walk in closet; plus 2 bathrooms, generous sized living/great room, eat-in kitchen w/island, raised paneled white cabinetry, granite countertops, and an oversized Bonus Room spacious enough to add a closet with potential for a 4th bedroom or an office or playroom. Home includes both electric and gas connections for stove and dryer, inground irrigation system, current original owner occupied since the home was built. HOA includes Swim/Tennis, Basketball/Playground areas and pool house. Within proximity to recreation at Rabbit Hill Park, Dacula Park, restaurants, entertainment, shopping, Mountain View High School District, Mall of Georgia, Georgia Gwinnett College, Hebron Christian Academy and more. Convenient access to Hwy 316 and I-85 and Sugarloaf Parkway.
Property Details for 1056 Fern Valley Way
- Subdivision ComplexNichols Landing
- Architectural StyleBrick/Frame, Ranch, Traditional
- Parking FeaturesGarage, Garage Door Opener, Kitchen Level, Side/Rear Entrance
- Property AttachedYes
LISTING UPDATED:
- StatusActive
- MLS #10487253
- Days on Site45
- Taxes$4,393 / year
- HOA Fees$525 / month
- MLS TypeResidential
- Year Built2000
- Lot Size0.32 Acres
- CountryGwinnett
LISTING UPDATED:
- StatusActive
- MLS #10487253
- Days on Site45
- Taxes$4,393 / year
- HOA Fees$525 / month
- MLS TypeResidential
- Year Built2000
- Lot Size0.32 Acres
- CountryGwinnett
Building Information for 1056 Fern Valley Way
- StoriesOne and One Half
- Year Built2000
- Lot Size0.3200 Acres
Payment Calculator
Term
Interest
Home Price
Down Payment
The Payment Calculator is for illustrative purposes only. Read More
Property Information for 1056 Fern Valley Way
Summary
Location and General Information
- Community Features: Park, Playground, Pool, Sidewalks, Street Lights, Tennis Court(s), Walk To Schools, Near Shopping
- Directions: From I85N, take GA-316E/Lawrenceville/Athens, Left onto Progress Center Ave, Right onto Hurricane Shoals Rd, Left onto Old Peachtree Rd, Left onto Nichols Landing Way, Right onto Autumn Glen Way, Right onto Fern Valley Way, and the home is located on the Left Corner/cul-de-sac.
- Coordinates: 34.014011,-83.933878
School Information
- Elementary School: Dyer
- Middle School: Twin Rivers
- High School: Mountain View
Taxes and HOA Information
- Parcel Number: R7023 051
- Tax Year: 2024
- Association Fee Includes: Maintenance Grounds, Swimming, Tennis
- Tax Lot: 28
Virtual Tour
Parking
- Open Parking: No
Interior and Exterior Features
Interior Features
- Cooling: Ceiling Fan(s), Central Air, Electric
- Heating: Central, Forced Air, Hot Water, Natural Gas
- Appliances: Dishwasher, Disposal, Gas Water Heater, Ice Maker, Microwave, Oven/Range (Combo), Refrigerator
- Basement: None
- Fireplace Features: Factory Built, Family Room, Gas Log, Gas Starter
- Flooring: Carpet, Hardwood, Tile, Vinyl
- Interior Features: Double Vanity, High Ceilings, Master On Main Level, Separate Shower, Soaking Tub, Split Bedroom Plan, Tile Bath, Vaulted Ceiling(s), Walk-In Closet(s)
- Levels/Stories: One and One Half
- Window Features: Double Pane Windows
- Kitchen Features: Breakfast Area, Kitchen Island, Pantry, Solid Surface Counters
- Foundation: Slab
- Main Bedrooms: 3
- Bathrooms Total Integer: 2
- Main Full Baths: 2
- Bathrooms Total Decimal: 2
Exterior Features
- Accessibility Features: Accessible Entrance, Accessible Full Bath, Accessible Kitchen, Garage Van Access
- Construction Materials: Vinyl Siding
- Patio And Porch Features: Patio
- Roof Type: Composition
- Spa Features: Bath
- Laundry Features: Other
- Pool Private: No
Property
Utilities
- Sewer: Public Sewer
- Utilities: Cable Available, Electricity Available, High Speed Internet, Natural Gas Available, Phone Available, Sewer Connected, Underground Utilities, Water Available
- Water Source: Public
Property and Assessments
- Home Warranty: Yes
- Property Condition: Resale
Green Features
Lot Information
- Above Grade Finished Area: 2388
- Common Walls: No Common Walls
- Lot Features: Corner Lot, Cul-De-Sac, Level, Private
Multi Family
- Number of Units To Be Built: Square Feet
Rental
Rent Information
- Land Lease: Yes
- Occupant Types: Vacant
Public Records for 1056 Fern Valley Way
Tax Record
- 2024$4,393.00 ($366.08 / month)
Home Facts
- Beds3
- Baths2
- Total Finished SqFt2,388 SqFt
- Above Grade Finished2,388 SqFt
- StoriesOne and One Half
- Lot Size0.3200 Acres
- StyleSingle Family Residence
- Year Built2000
- APNR7023 051
- CountyGwinnett
- Fireplaces1


