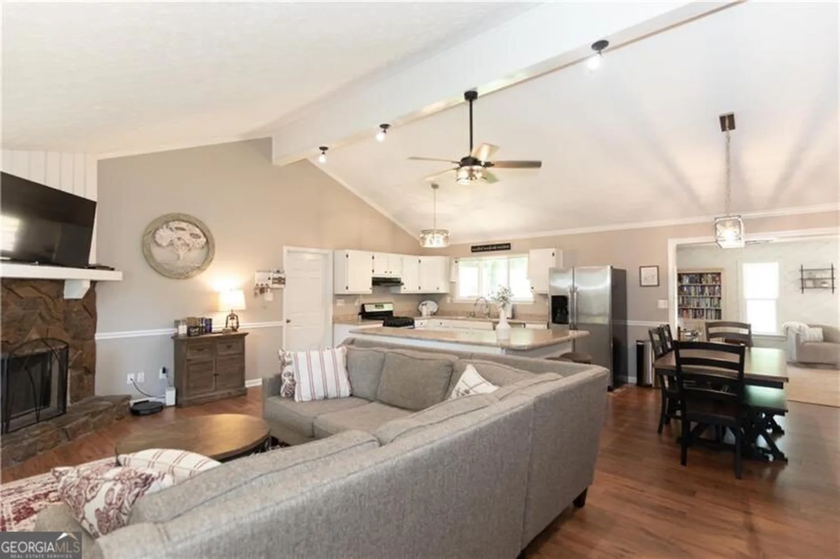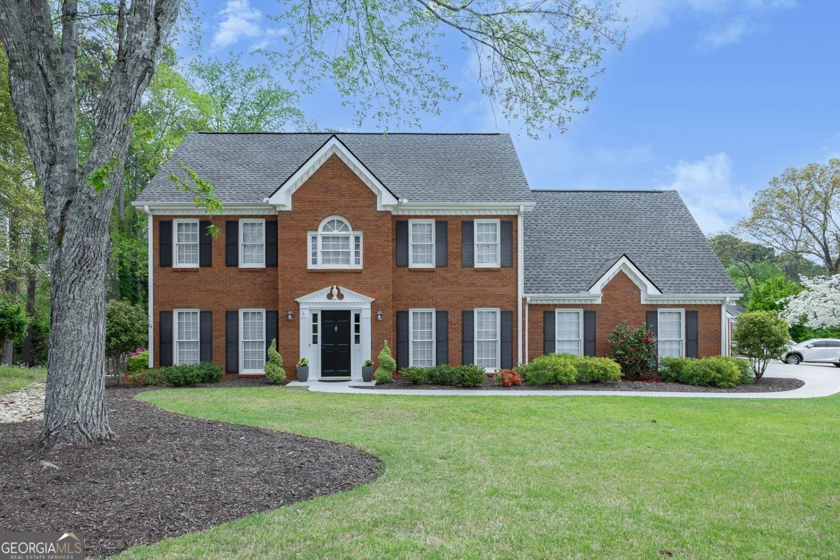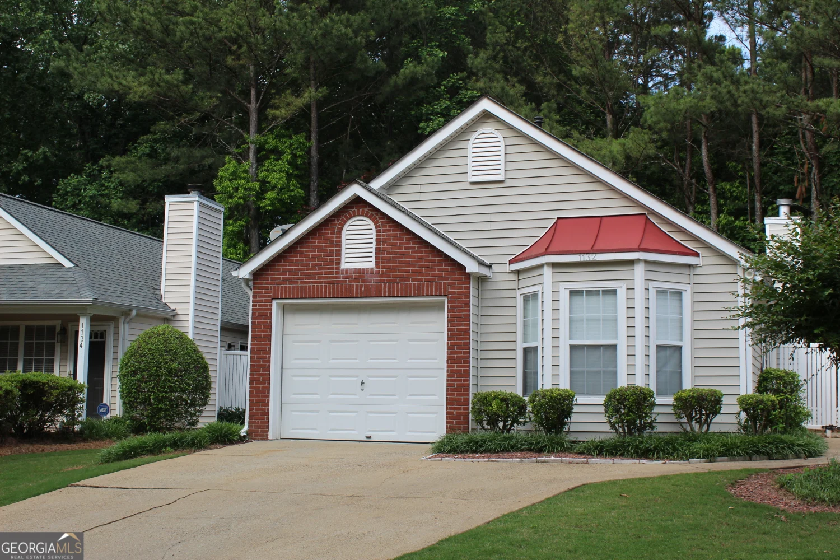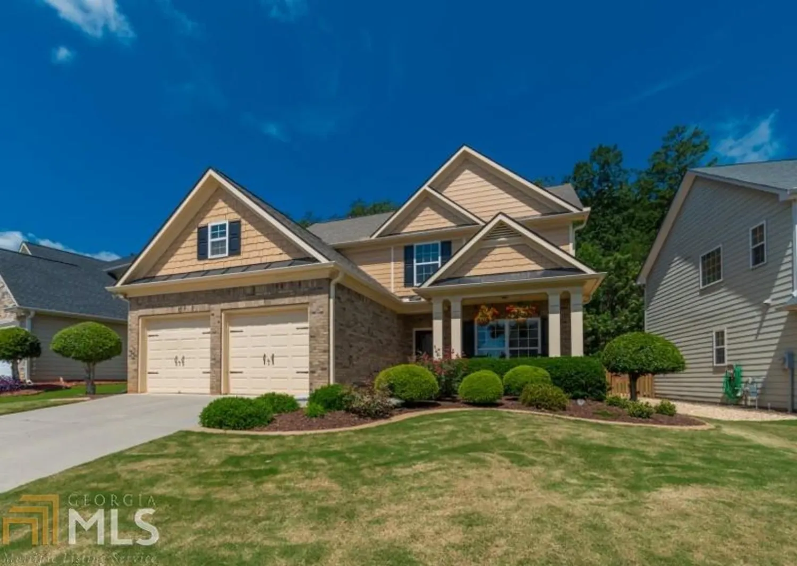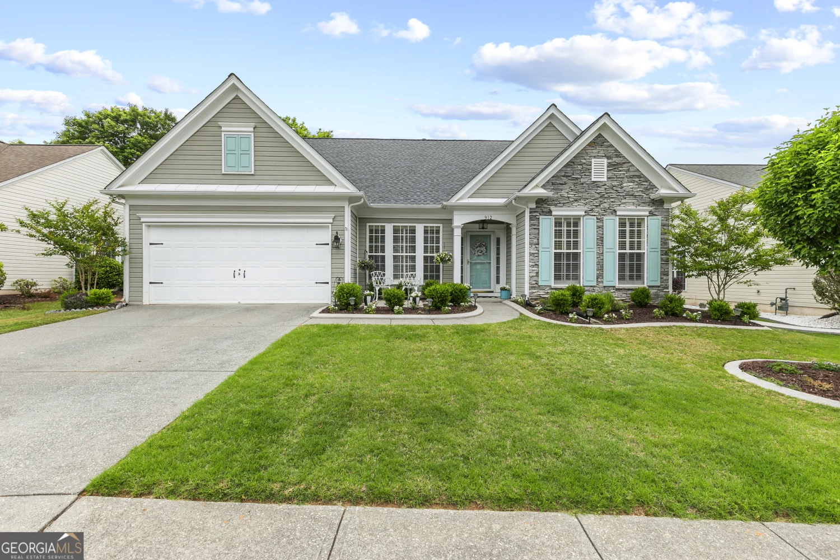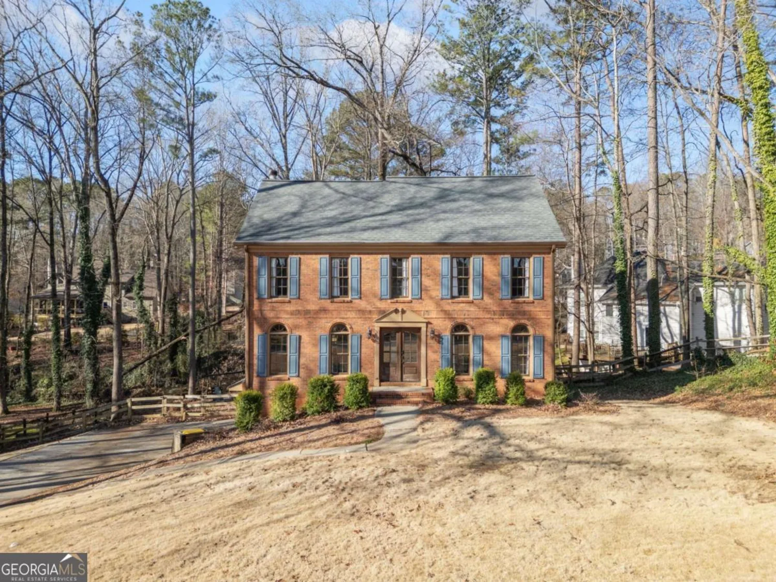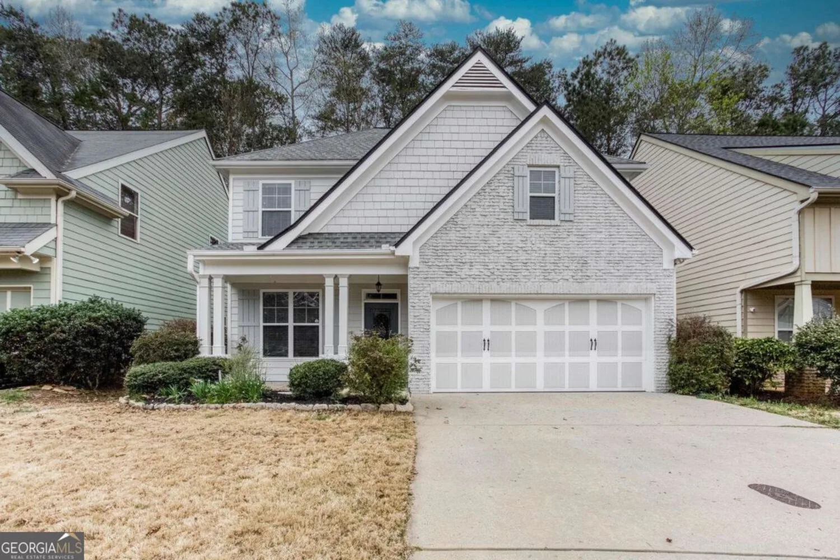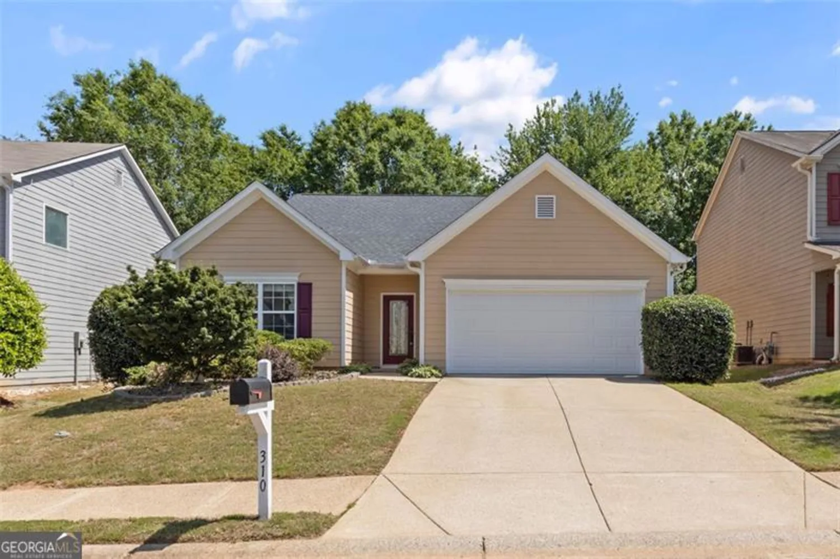2110 e cherokee driveWoodstock, GA 30188
2110 e cherokee driveWoodstock, GA 30188
Description
Welcome to this beautifully renovated 3-bedroom, 2-bathroom home where modern elegance meets comfort. The kitchen is a chef's dream, featuring brand-new white cabinetry, quartz countertops, a stylish backsplash, a large island, and an eat-in dining area that opens to a spacious back deck perfect for gatherings and entertaining. The home has been thoughtfully updated throughout, including fresh paint, modern flooring, and stylish lighting fixtures. It also boasts a new roof, new windows, new HVAC system, new water heater, and a newly built deck and porch. Located in an excellent school district, this home is just 10 minutes from Downtown Woodstock, Hickory Flat, and Holly Springs. This move in ready home is a must see, schedule your showing today! Plus, there's no HOA.
Property Details for 2110 E Cherokee Drive
- Subdivision ComplexNone
- Architectural StyleBrick 4 Side
- Parking FeaturesGarage
- Property AttachedNo
LISTING UPDATED:
- StatusActive
- MLS #10484104
- Days on Site65
- Taxes$2,748 / year
- MLS TypeResidential
- Year Built1975
- Lot Size0.45 Acres
- CountryCherokee
LISTING UPDATED:
- StatusActive
- MLS #10484104
- Days on Site65
- Taxes$2,748 / year
- MLS TypeResidential
- Year Built1975
- Lot Size0.45 Acres
- CountryCherokee
Building Information for 2110 E Cherokee Drive
- StoriesOne and One Half
- Year Built1975
- Lot Size0.4480 Acres
Payment Calculator
Term
Interest
Home Price
Down Payment
The Payment Calculator is for illustrative purposes only. Read More
Property Information for 2110 E Cherokee Drive
Summary
Location and General Information
- Community Features: None
- Directions: Follow GPS
- Coordinates: 34.132538,-84.480384
School Information
- Elementary School: Johnston
- Middle School: Mill Creek
- High School: River Ridge
Taxes and HOA Information
- Parcel Number: 15N22B 002
- Tax Year: 2024
- Association Fee Includes: None
Virtual Tour
Parking
- Open Parking: No
Interior and Exterior Features
Interior Features
- Cooling: Central Air
- Heating: Central
- Appliances: Dishwasher, Electric Water Heater, Oven/Range (Combo), Refrigerator, Stainless Steel Appliance(s)
- Basement: None
- Flooring: Laminate
- Interior Features: Master On Main Level
- Levels/Stories: One and One Half
- Main Bedrooms: 3
- Bathrooms Total Integer: 2
- Main Full Baths: 2
- Bathrooms Total Decimal: 2
Exterior Features
- Construction Materials: Brick
- Roof Type: Composition
- Laundry Features: In Garage
- Pool Private: No
Property
Utilities
- Sewer: Septic Tank
- Utilities: Cable Available, Electricity Available, Natural Gas Available, Water Available
- Water Source: Public
Property and Assessments
- Home Warranty: Yes
- Property Condition: Updated/Remodeled
Green Features
Lot Information
- Above Grade Finished Area: 1452
- Lot Features: Other
Multi Family
- Number of Units To Be Built: Square Feet
Rental
Rent Information
- Land Lease: Yes
Public Records for 2110 E Cherokee Drive
Tax Record
- 2024$2,748.00 ($229.00 / month)
Home Facts
- Beds3
- Baths2
- Total Finished SqFt1,452 SqFt
- Above Grade Finished1,452 SqFt
- StoriesOne and One Half
- Lot Size0.4480 Acres
- StyleSingle Family Residence
- Year Built1975
- APN15N22B 002
- CountyCherokee
- Fireplaces1


