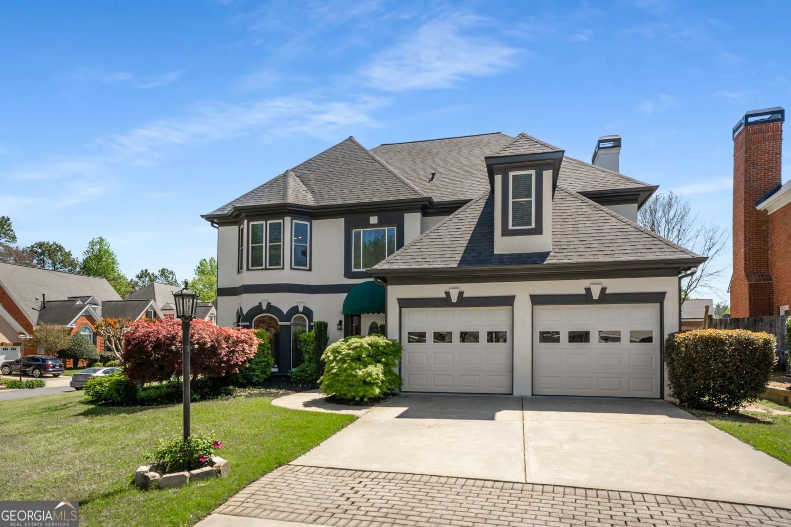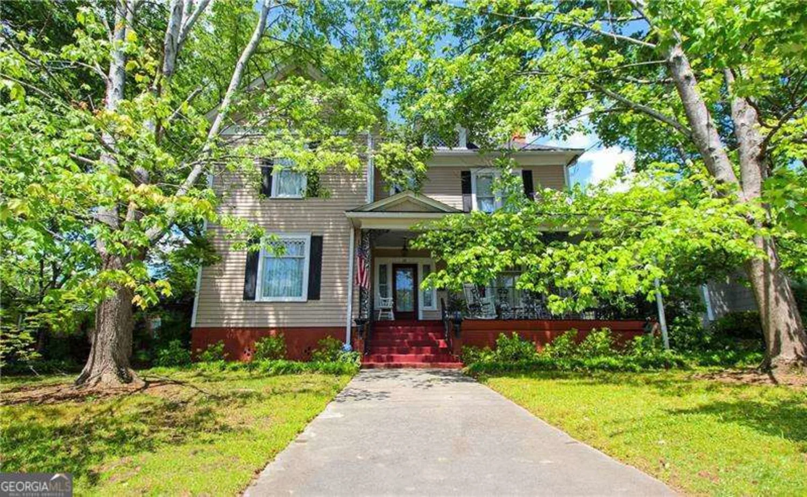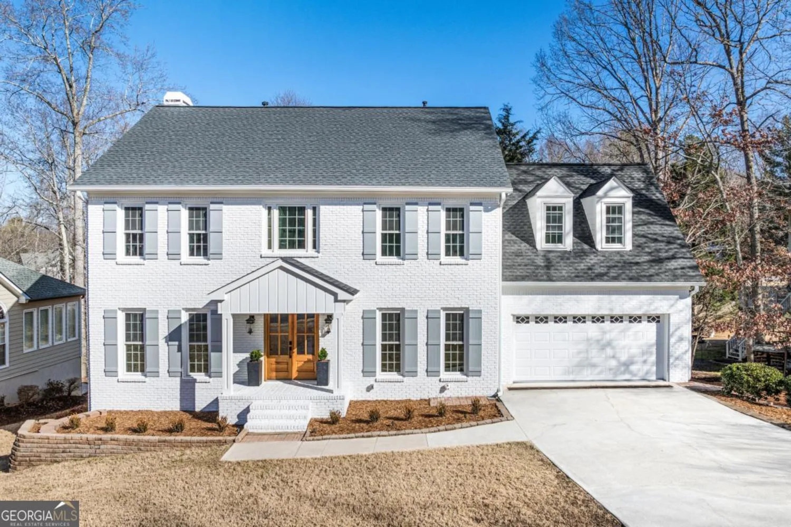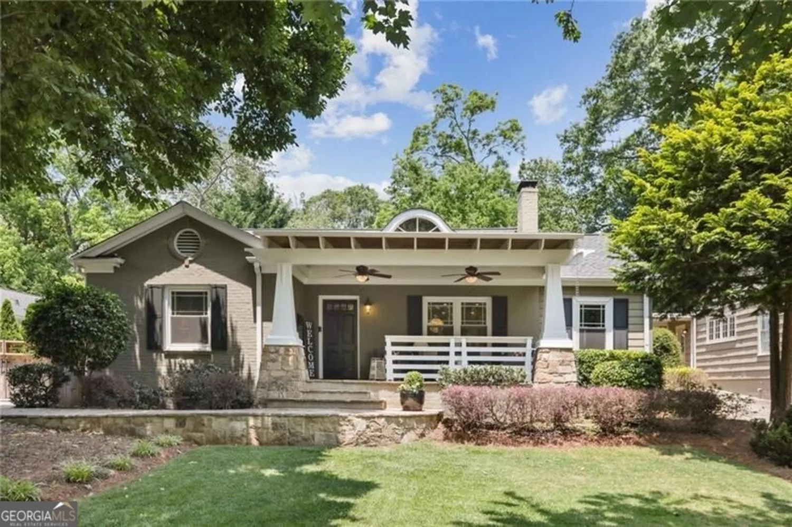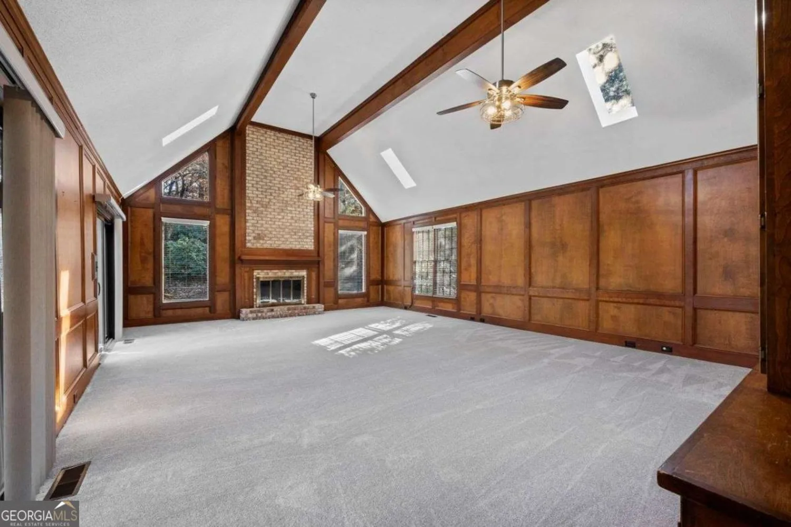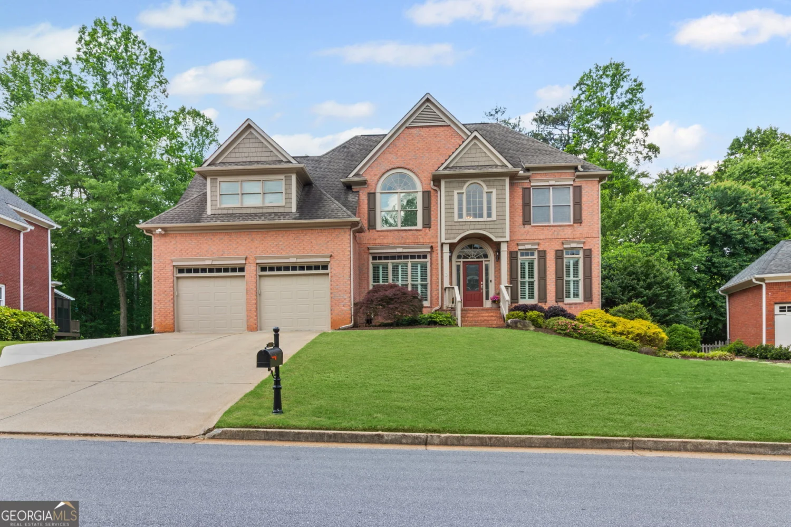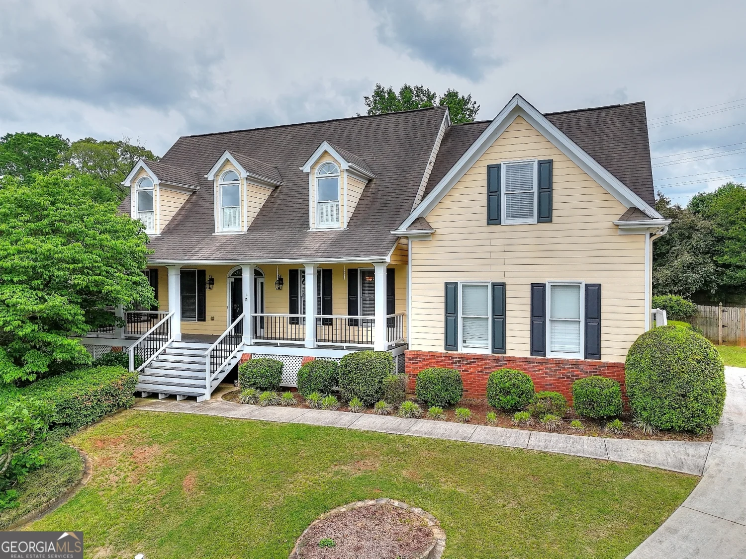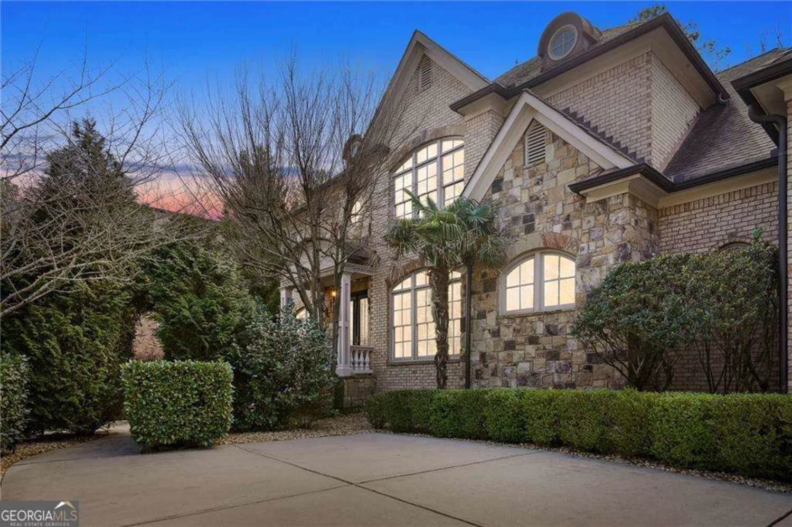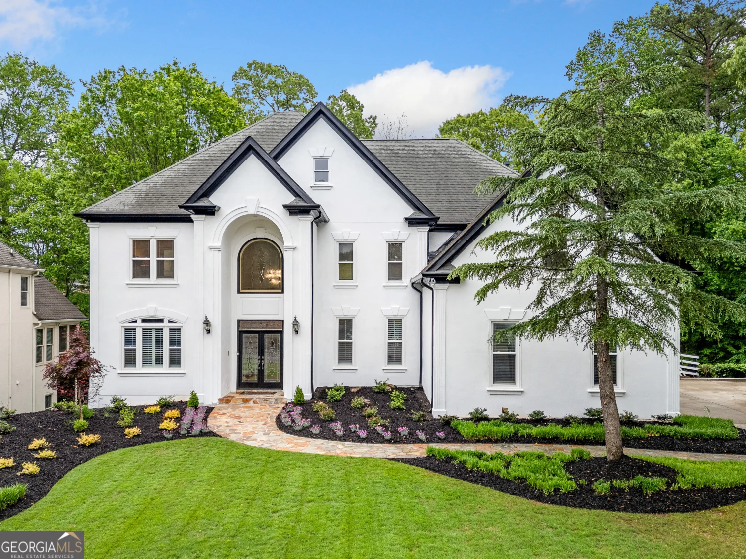584 cherokee street neMarietta, GA 30060
584 cherokee street neMarietta, GA 30060
Description
Fantastic Brick Ranch with New Roof! This is a brick ranch on a basement with a 4 Garage Bays may be what you have been looking for! Upgrades and Updates Abound with all of today's modern conveniences! Absolutely Beautiful Full-Remodel/Renovation of this Mid-Century Modern Ranch with Basement which can be used for LOTS of storage, Located One Mile From Marietta Square and Within a 3 Minute Walk of Kennestone Hospital, all on almost an acre of level land. (0.95 Acres) This Stunning Home has Many Upgrades That Only Newer Homes Have, But with The Charm of Historic Marietta. Newly Renovated Kitchen, Bathrooms, Flooring and Insulated Windows, Trex Type Deck and Stainless Railing Set This Beauty Apart From its Peers. Fully Fenced Yard. This Baby Boasts 3 Fireplaces, 3 Water Heaters, so you don't have to wait for that warm water and Impeccable Tile Work Throughout in Bathrooms and Floors! Open Floor Plan. Vaulted Family Room With Skylights and Insulated Ceiling and 1x6 Tongue and Groove Ceiling Planks. All Trim Was Updated and Modernizes this Huge Living Area. The Master Bedroom Gives You All the Room you Need with a Washer Dryer right at Your Fingertips! Steamroom and Oversized Shower and Closet Complete this Unbelievable House! Several Interior Doors Were Replaced with Solid Pine Frame/Leaded Glass So You Get Exceptional Lighting During the Day. Walk Out of the Master Bath on the Beautiful Screened Porch, and Visit the Hot Tub Underneath which also Has an Outdoor Shower! There are 5 Exterior Exits on this Baby so You Can Get Around the Outside Easily. New Driveway was Poured approximately 5 Years Ago, and New Stamped Concrete Walkway and Front Patio with a Side Walkway was Completed about 3 Years Ago. There Are Two Sunrooms, which Can Be Used for Many Different Things, An Office, A Green Room, Or a Coffee Room Just to Name a Couple. The Electrical Panels were Updated about 2 years ago and there are Insulated Windows Throughout. There is a Second Laundry Room in the Basement which Can Be used Separately or Simultaniously For Your Convenience. The 4 Garage Bays all Have Openers for Convenience. The Property is 0.95 Acres and There are 3 Separate Fenced Areas to Keep your Pets Safe! Plenty of Room for Both a Pool and Tennis or Pickle Ball Court. Additional Insulation Added in Ceiling! This Home Is Located in Marietta Historic District! Home Is Set Back from the Street and the Lot is Deep and Level, the Best of Both Worlds!
Property Details for 584 Cherokee Street NE
- Subdivision ComplexHISTORIC MARIETTA
- Architectural StyleCountry/Rustic, Other
- Parking FeaturesGarage, Garage Door Opener, Side/Rear Entrance
- Property AttachedYes
- Waterfront FeaturesNo Dock Or Boathouse
LISTING UPDATED:
- StatusActive
- MLS #10484721
- Days on Site41
- Taxes$6,983 / year
- MLS TypeResidential
- Year Built1943
- Lot Size0.95 Acres
- CountryCobb
LISTING UPDATED:
- StatusActive
- MLS #10484721
- Days on Site41
- Taxes$6,983 / year
- MLS TypeResidential
- Year Built1943
- Lot Size0.95 Acres
- CountryCobb
Building Information for 584 Cherokee Street NE
- StoriesOne
- Year Built1943
- Lot Size0.9500 Acres
Payment Calculator
Term
Interest
Home Price
Down Payment
The Payment Calculator is for illustrative purposes only. Read More
Property Information for 584 Cherokee Street NE
Summary
Location and General Information
- Community Features: Park, Playground, Near Public Transport, Walk To Schools, Near Shopping
- Directions: From Marietta Square, Head North on Cherokee Street for One Mile. 584 is the Brick House with Red Adirondack Chairs.
- Coordinates: 33.965778,-84.547401
School Information
- Elementary School: East Side
- Middle School: Marietta
- High School: Marietta
Taxes and HOA Information
- Parcel Number: 16108800720
- Tax Year: 2023
- Association Fee Includes: None
Virtual Tour
Parking
- Open Parking: No
Interior and Exterior Features
Interior Features
- Cooling: Attic Fan, Ceiling Fan(s), Central Air, Electric
- Heating: Central, Forced Air, Natural Gas
- Appliances: Dishwasher, Disposal, Electric Water Heater, Gas Water Heater
- Basement: Bath Finished, Boat Door, Daylight, Exterior Entry, Interior Entry
- Fireplace Features: Family Room, Gas Log, Gas Starter, Masonry
- Flooring: Hardwood, Tile
- Interior Features: Beamed Ceilings, Double Vanity, High Ceilings, Master On Main Level, Rear Stairs, Sauna, Split Bedroom Plan, Vaulted Ceiling(s), Walk-In Closet(s)
- Levels/Stories: One
- Window Features: Bay Window(s), Double Pane Windows
- Kitchen Features: Kitchen Island
- Foundation: Block
- Main Bedrooms: 3
- Total Half Baths: 2
- Bathrooms Total Integer: 4
- Main Full Baths: 2
- Bathrooms Total Decimal: 3
Exterior Features
- Accessibility Features: Accessible Approach with Ramp
- Construction Materials: Brick
- Fencing: Back Yard, Chain Link, Fenced, Front Yard
- Patio And Porch Features: Patio, Screened
- Roof Type: Composition
- Security Features: Carbon Monoxide Detector(s), Smoke Detector(s)
- Laundry Features: In Basement
- Pool Private: No
- Other Structures: Garage(s)
Property
Utilities
- Sewer: Public Sewer
- Utilities: Cable Available, Electricity Available, Natural Gas Available, Phone Available, Sewer Available, Water Available
- Water Source: Public
- Electric: 220 Volts
Property and Assessments
- Home Warranty: Yes
- Property Condition: Resale
Green Features
Lot Information
- Above Grade Finished Area: 2823
- Common Walls: No Common Walls
- Lot Features: Level, Private
- Waterfront Footage: No Dock Or Boathouse
Multi Family
- Number of Units To Be Built: Square Feet
Rental
Rent Information
- Land Lease: Yes
Public Records for 584 Cherokee Street NE
Tax Record
- 2023$6,983.00 ($581.92 / month)
Home Facts
- Beds3
- Baths2
- Total Finished SqFt2,823 SqFt
- Above Grade Finished2,823 SqFt
- StoriesOne
- Lot Size0.9500 Acres
- StyleSingle Family Residence
- Year Built1943
- APN16108800720
- CountyCobb
- Fireplaces3


