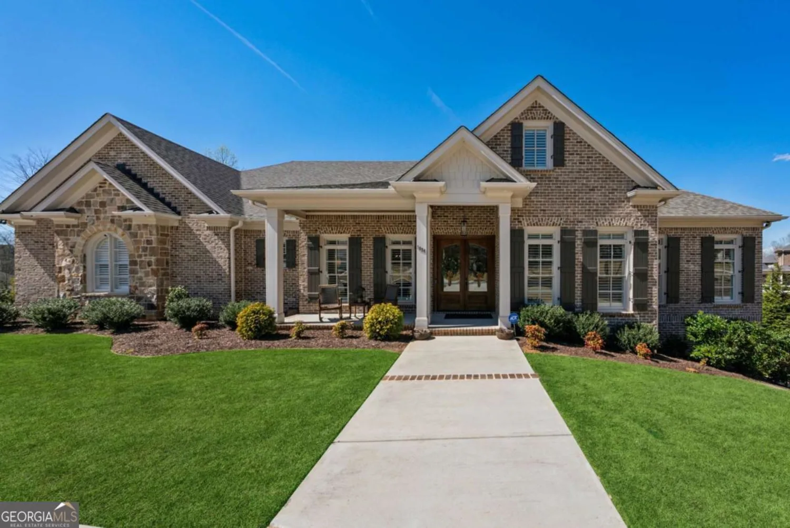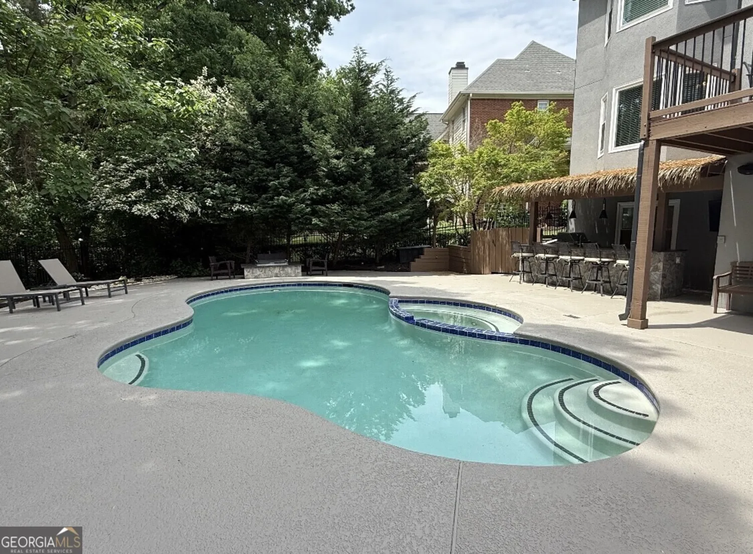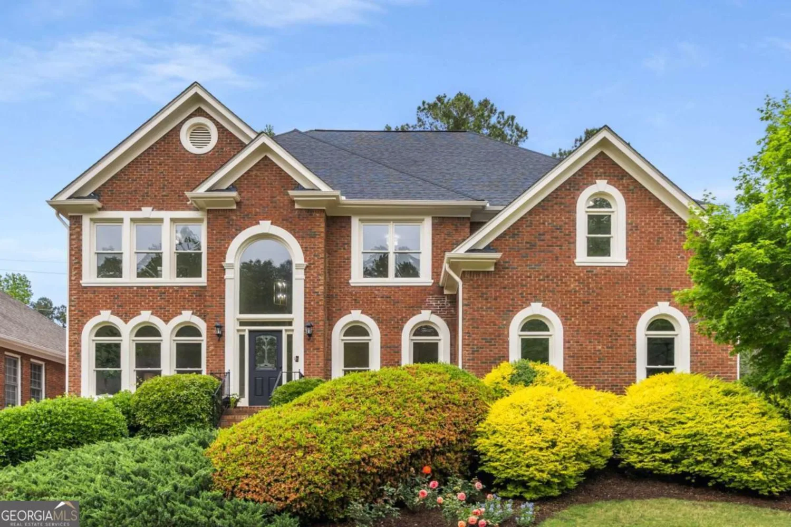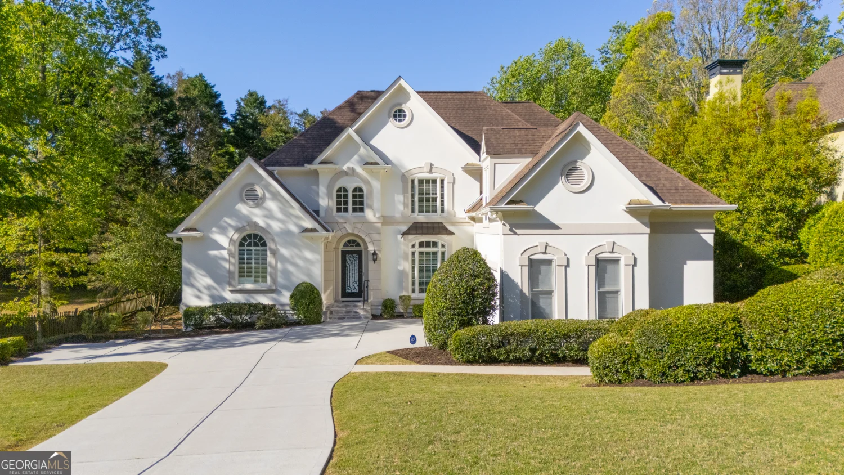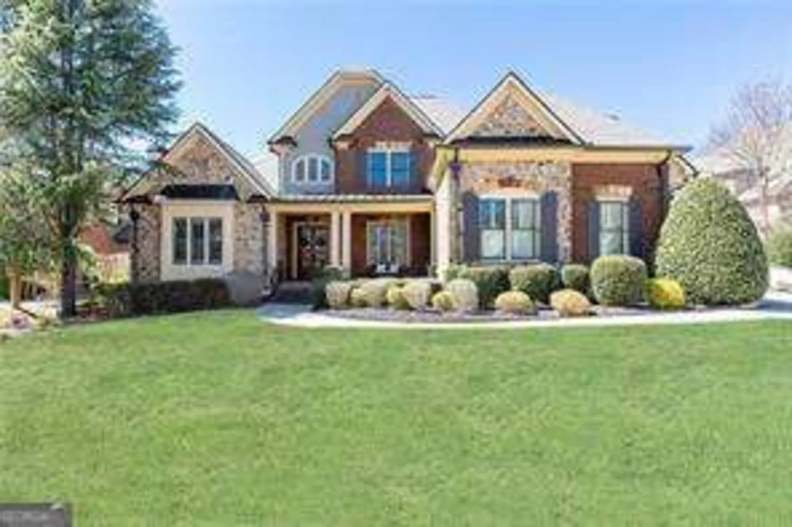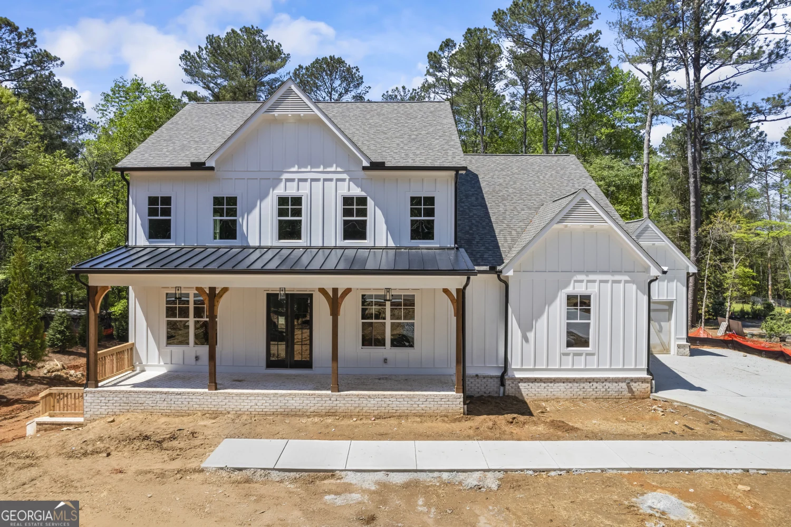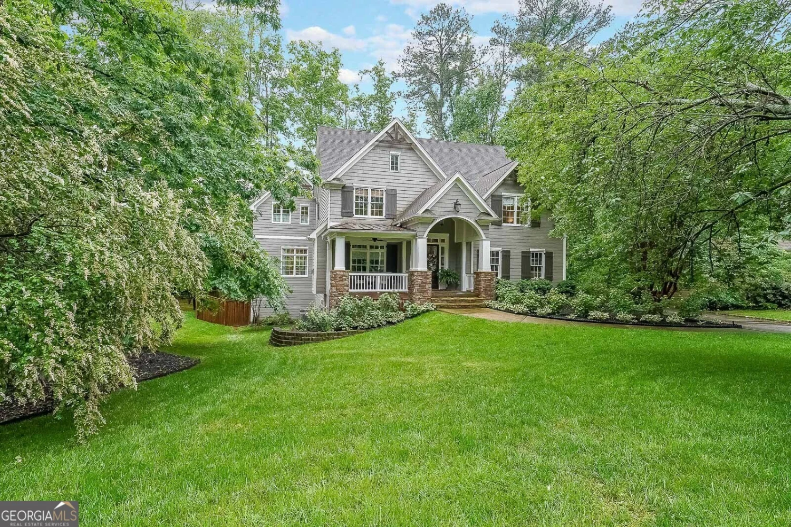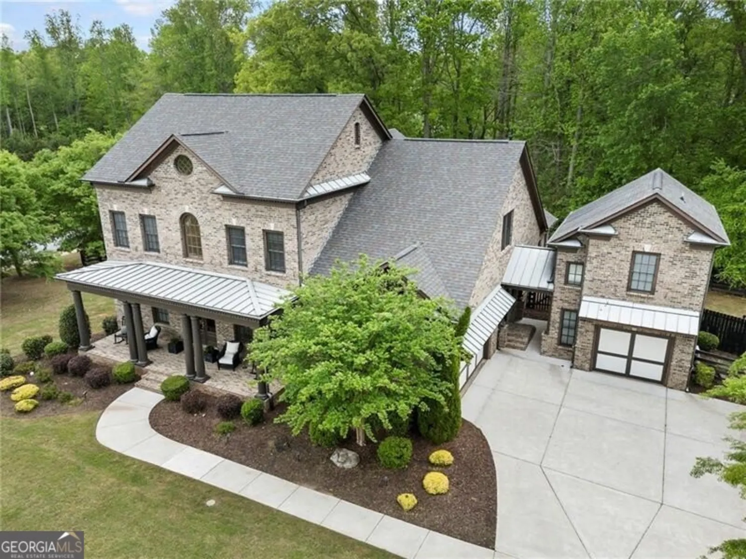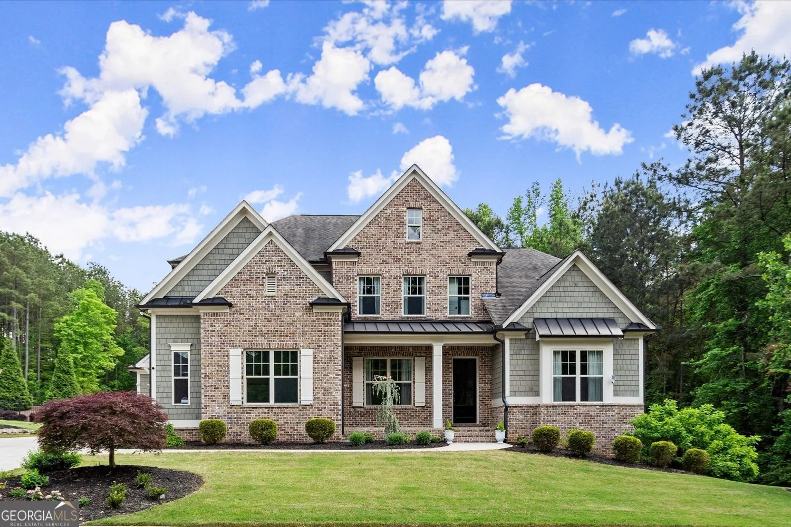144 grand crescentAlpharetta, GA 30009
144 grand crescentAlpharetta, GA 30009
Description
Step into a world of luxury with this modern masterpiece, nestled in the Avalon, Alpharetta's premier live-work-play community. Built by Monte Hewett Homes, this 3 bedroom, 3 1/2 bath townhome features high-end upgrades including a brand new cast stone fireplace, wide plank light oak floors, designer lighting, Control4 Smart Home system, accent walls, new epoxy garage floor and much more! One of AvalonCOs largest townhomes, this 3,260 square feet gem lives like a single family home featuring a side by side three car garage, wide open floor plan, and 10ft ceilings. Every detail in this home is carefully crafted with rounded wall corners, detailed moldings, 4 inch wood blinds and tray ceilings. The main level living room, with fireside french doors, flows seamlessly in to the large dining area and stunning gourmet kitchen, with level entry from the garage. Enjoy custom Bell cabinetry, an oversized island with seating for 4+ guests, quartz countertops, new subway tile backsplash, Brizo smart touch kitchen faucet, and a Thermador six-burner gas range with a double oven and griddle. The stylish built-in bar area with wine fridge and glass front cabinets adds a touch of sophistication. A large walk-in pantry and a conveniently located powder room completes the main level. Upstairs, the oversized bedrooms include a spacious primary suite, featuring a substantial custom walk-in closet and a spa-inspired bathroom with a stand-alone soaking tub, double vanity, marble floors and an oversized dual shower. Two additional bedrooms, each with ensuite bathrooms and walk-in closets, provide plenty of space for family or guests. Head outside, where two sets of French doors open to a gated courtyard with privacy walls, providing the perfect spot for morning coffee. Enjoy Avalon living with exclusive access to a private community pool and dog park, along with the benefits of upscale shopping and dining. Stroll through the Alpha Loop to downtown Alpharetta and experience the Farmers Market and outdoor summer concerts. Conveniently located minutes from GA 400. Don't miss this opportunity to become a member of one of Alpharetta's most exclusive communities!
Property Details for 144 Grand Crescent
- Subdivision ComplexAvalon
- Architectural StyleEuropean, Traditional
- Parking FeaturesAttached, Garage, Garage Door Opener, Kitchen Level, Side/Rear Entrance
- Property AttachedNo
- Waterfront FeaturesNo Dock Or Boathouse
LISTING UPDATED:
- StatusPending
- MLS #10484818
- Days on Site14
- Taxes$14,556 / year
- HOA Fees$6,060 / month
- MLS TypeResidential
- Year Built2016
- Lot Size0.07 Acres
- CountryFulton
LISTING UPDATED:
- StatusPending
- MLS #10484818
- Days on Site14
- Taxes$14,556 / year
- HOA Fees$6,060 / month
- MLS TypeResidential
- Year Built2016
- Lot Size0.07 Acres
- CountryFulton
Building Information for 144 Grand Crescent
- StoriesTwo
- Year Built2016
- Lot Size0.0650 Acres
Payment Calculator
Term
Interest
Home Price
Down Payment
The Payment Calculator is for illustrative purposes only. Read More
Property Information for 144 Grand Crescent
Summary
Location and General Information
- Community Features: Pool, Sidewalks, Street Lights, Near Public Transport, Walk To Schools, Near Shopping
- Directions: GA 400 NORTH TO EXIT 10, LEFT ON OLD MILTON PARKWAY, RT ON TO THIRD STREET, LEFT ON TO GRAND CRESCENT. PARK IN DESIGNATED PARKING SPOTS BESIDE THE TOWNHOMES.
- Coordinates: 34.070411,-84.282019
School Information
- Elementary School: Manning Oaks
- Middle School: Hopewell
- High School: Alpharetta
Taxes and HOA Information
- Parcel Number: 12 284108021812
- Tax Year: 2024
- Association Fee Includes: Maintenance Structure, Maintenance Grounds, Pest Control, Swimming, Trash
- Tax Lot: 36
Virtual Tour
Parking
- Open Parking: No
Interior and Exterior Features
Interior Features
- Cooling: Ceiling Fan(s), Central Air, Electric, Zoned
- Heating: Central, Forced Air, Natural Gas, Zoned
- Appliances: Dishwasher, Disposal, Dryer, Microwave, Refrigerator, Washer
- Basement: None
- Fireplace Features: Family Room, Gas Starter
- Flooring: Hardwood, Tile
- Interior Features: Double Vanity, Tray Ceiling(s), Walk-In Closet(s)
- Levels/Stories: Two
- Window Features: Double Pane Windows, Window Treatments
- Kitchen Features: Kitchen Island, Solid Surface Counters, Walk-in Pantry
- Foundation: Slab
- Total Half Baths: 1
- Bathrooms Total Integer: 4
- Bathrooms Total Decimal: 3
Exterior Features
- Construction Materials: Brick
- Fencing: Fenced, Front Yard
- Patio And Porch Features: Patio
- Roof Type: Composition
- Security Features: Fire Sprinkler System, Smoke Detector(s)
- Laundry Features: Upper Level
- Pool Private: No
Property
Utilities
- Sewer: Public Sewer
- Utilities: Cable Available, Electricity Available, High Speed Internet, Natural Gas Available, Sewer Available, Underground Utilities, Water Available
- Water Source: Public
Property and Assessments
- Home Warranty: Yes
- Property Condition: Resale
Green Features
Lot Information
- Above Grade Finished Area: 3260
- Common Walls: No One Above, No One Below
- Lot Features: Level, Zero Lot Line
- Waterfront Footage: No Dock Or Boathouse
Multi Family
- Number of Units To Be Built: Square Feet
Rental
Rent Information
- Land Lease: Yes
Public Records for 144 Grand Crescent
Tax Record
- 2024$14,556.00 ($1,213.00 / month)
Home Facts
- Beds3
- Baths3
- Total Finished SqFt3,260 SqFt
- Above Grade Finished3,260 SqFt
- StoriesTwo
- Lot Size0.0650 Acres
- StyleTownhouse
- Year Built2016
- APN12 284108021812
- CountyFulton
- Fireplaces1


