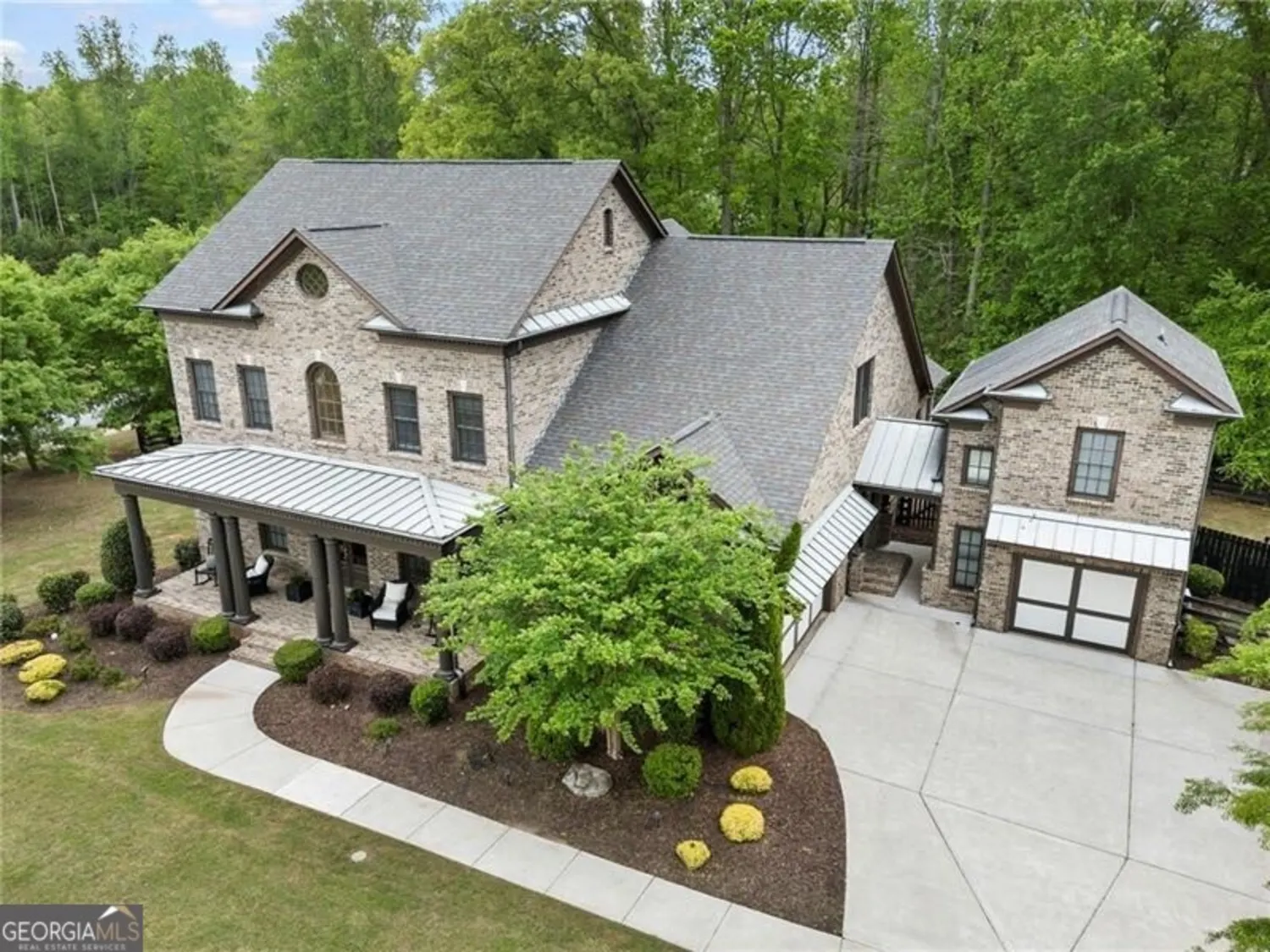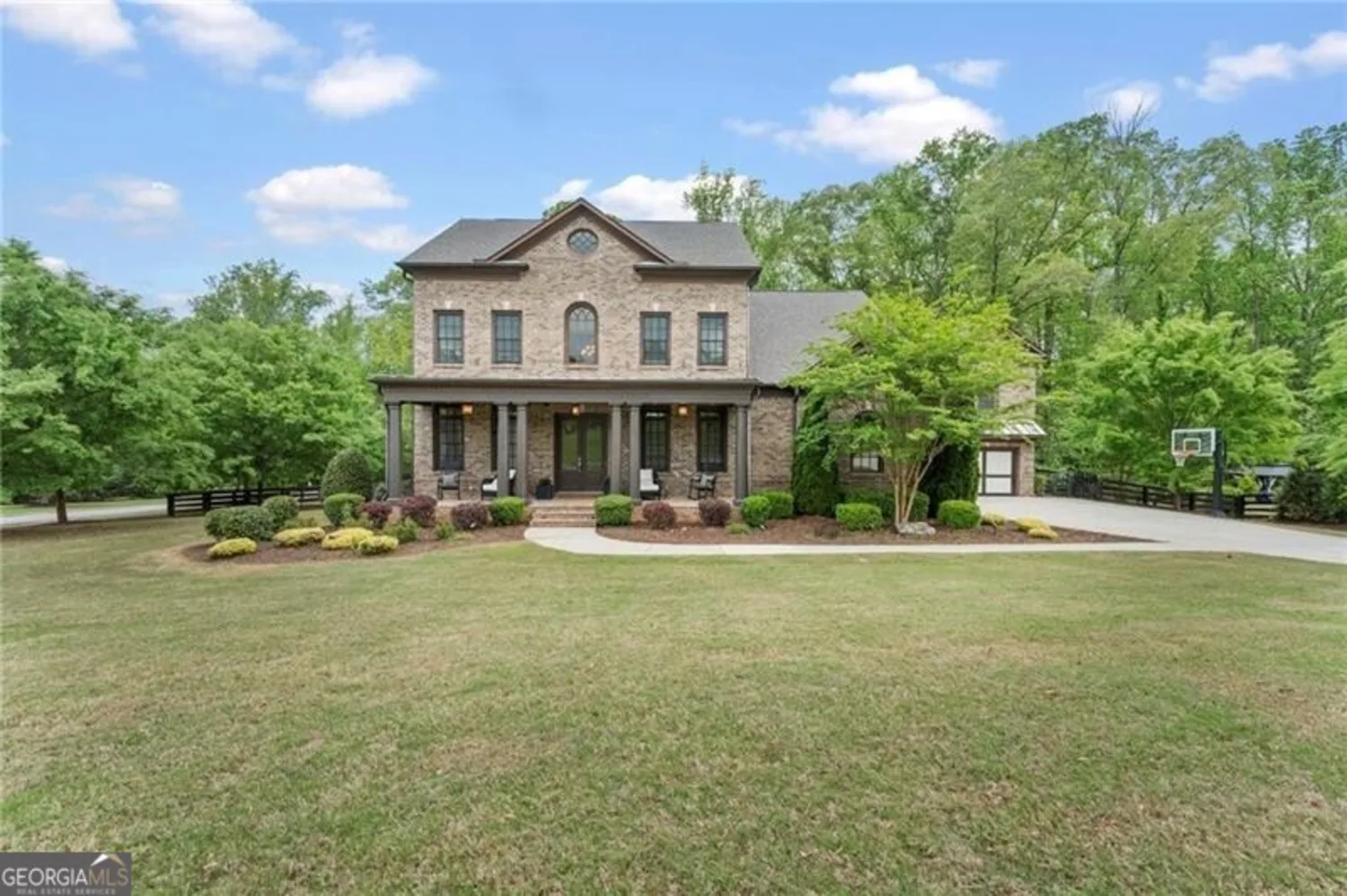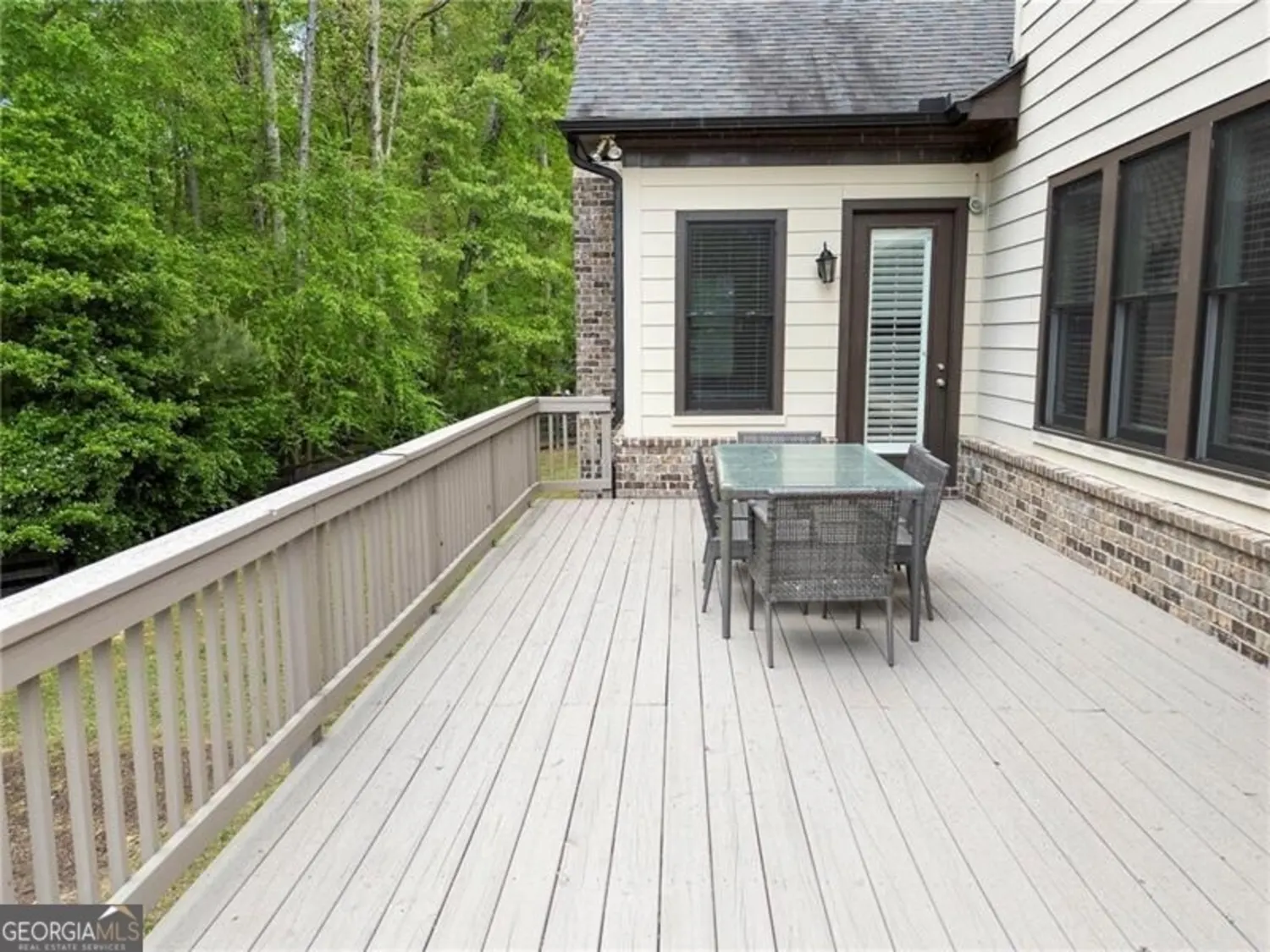4060 orchard wayAlpharetta, GA 30004
4060 orchard wayAlpharetta, GA 30004
Description
Welcome to 4060 Orchard Way in The Grove - where luxury meets laid-back living in the heart of prestigious Milton. This stunning 6-bedroom, 5-bath home offers nearly 7,000 square feet of beautifully designed space spread across three levels. Surrounded by multi-million dollar estates, it blends elegance, comfort, and convenience-all on a private, 1.3-acre, pool-ready lot. Step inside to fresh paint, stylish lighting updates, and a floor plan that flows effortlessly. The main level stuns with a 2-story foyer, a spacious dining room perfect for hosting, and a butler's pantry that connects to a chef-worthy kitchen. Think sleek soft-close cabinetry, gorgeous countertops, and a cozy fireside keeping room that instantly feels like home. The master suite on the main floor is a true retreat, complete with a spa-like bath and a custom walk-in closet that's basically its own room. Upstairs, you'll find a flexible loft space and three additional generously sized bedrooms-plus a separate suite above the detached third-car garage that's perfect for guests or a private home office. The terrace level is where the fun happens. A full bedroom and bath, media or gym space, plus a massive rec area and plenty of storage. Carpet's barely a year old, and everything is move-in ready. Location-wise, you're just minutes from the charm of Birmingham Crossroads (hello, 7 Acres and Scottsdale Farms!), and a quick drive to Crabapple, downtown Alpharetta, and Avalon. This home checks every box-and then some.
Property Details for 4060 Orchard Way
- Subdivision ComplexThe Grove
- Architectural StyleBrick 3 Side, Traditional
- Parking FeaturesGarage, Garage Door Opener, Kitchen Level
- Property AttachedYes
LISTING UPDATED:
- StatusActive
- MLS #10508148
- Days on Site23
- Taxes$17,309 / year
- HOA Fees$1,600 / month
- MLS TypeResidential
- Year Built2016
- Lot Size1.32 Acres
- CountryFulton
Go tour this home
LISTING UPDATED:
- StatusActive
- MLS #10508148
- Days on Site23
- Taxes$17,309 / year
- HOA Fees$1,600 / month
- MLS TypeResidential
- Year Built2016
- Lot Size1.32 Acres
- CountryFulton
Go tour this home
Building Information for 4060 Orchard Way
- StoriesTwo
- Year Built2016
- Lot Size1.3190 Acres
Payment Calculator
Term
Interest
Home Price
Down Payment
The Payment Calculator is for illustrative purposes only. Read More
Property Information for 4060 Orchard Way
Summary
Location and General Information
- Community Features: None
- Directions: GPS Friendly! Just south of Scottsdale Farms on Birmingham Highway.
- Coordinates: 34.158714,-84.340014
School Information
- Elementary School: Birmingham Falls
- Middle School: Northwestern
- High School: Milton
Taxes and HOA Information
- Parcel Number: 22 391004500606
- Tax Year: 2024
- Association Fee Includes: Reserve Fund
Virtual Tour
Parking
- Open Parking: No
Interior and Exterior Features
Interior Features
- Cooling: Ceiling Fan(s), Central Air, Zoned
- Heating: Central, Natural Gas, Zoned
- Appliances: Dishwasher, Disposal, Microwave, Refrigerator
- Basement: Bath Finished, Finished, Full
- Fireplace Features: Gas Starter
- Flooring: Carpet, Hardwood
- Interior Features: Beamed Ceilings, Bookcases, Central Vacuum, Master On Main Level, Separate Shower, Soaking Tub, Entrance Foyer, Walk-In Closet(s)
- Levels/Stories: Two
- Window Features: Double Pane Windows
- Kitchen Features: Breakfast Bar, Breakfast Room, Kitchen Island, Walk-in Pantry
- Foundation: Slab
- Main Bedrooms: 1
- Total Half Baths: 1
- Bathrooms Total Integer: 6
- Main Full Baths: 1
- Bathrooms Total Decimal: 5
Exterior Features
- Construction Materials: Brick
- Fencing: Back Yard, Wood
- Patio And Porch Features: Patio, Porch
- Roof Type: Composition
- Laundry Features: Other
- Pool Private: No
Property
Utilities
- Sewer: Septic Tank
- Utilities: Cable Available, Electricity Available, High Speed Internet, Natural Gas Available, Water Available
- Water Source: Public
- Electric: 220 Volts
Property and Assessments
- Home Warranty: Yes
- Property Condition: Resale
Green Features
Lot Information
- Above Grade Finished Area: 5156
- Common Walls: No Common Walls
- Lot Features: Corner Lot, Level
Multi Family
- Number of Units To Be Built: Square Feet
Rental
Rent Information
- Land Lease: Yes
Public Records for 4060 Orchard Way
Tax Record
- 2024$17,309.00 ($1,442.42 / month)
Home Facts
- Beds6
- Baths5
- Total Finished SqFt6,936 SqFt
- Above Grade Finished5,156 SqFt
- Below Grade Finished1,780 SqFt
- StoriesTwo
- Lot Size1.3190 Acres
- StyleSingle Family Residence
- Year Built2016
- APN22 391004500606
- CountyFulton
- Fireplaces2
Similar Homes
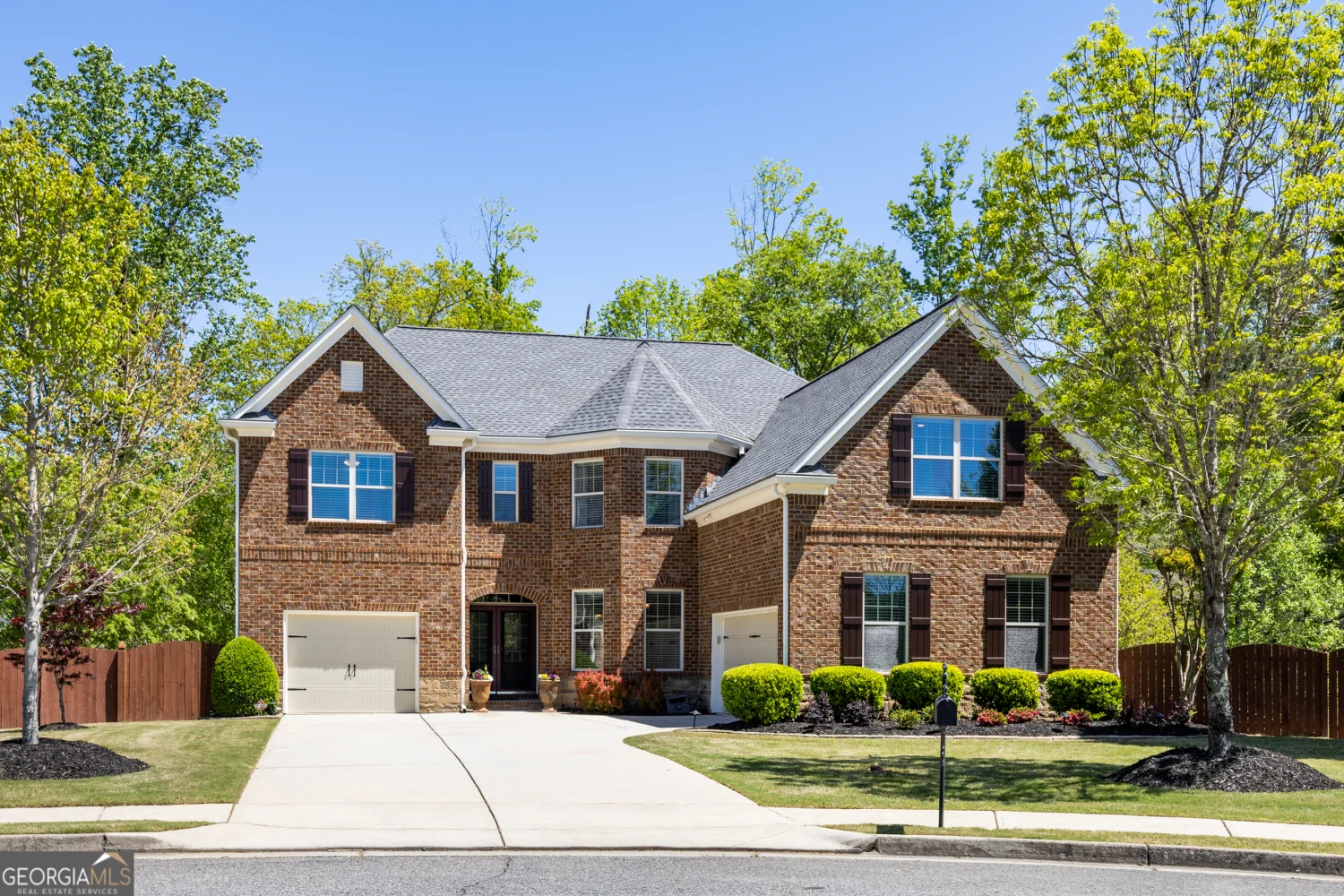
1695 Peyton Farm Drive
Alpharetta, GA 30004
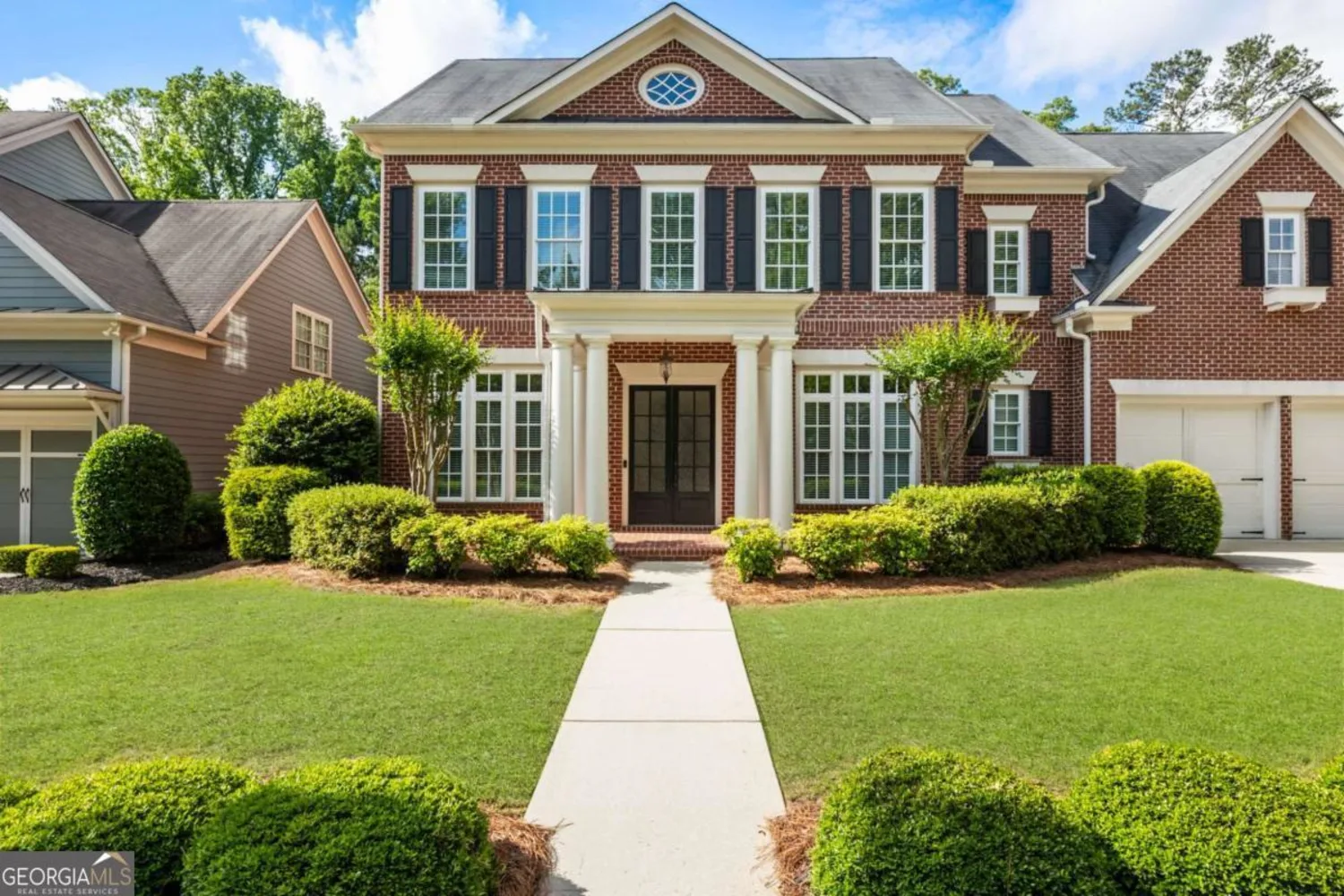
2165 Mcfarlin Lane
Alpharetta, GA 30004
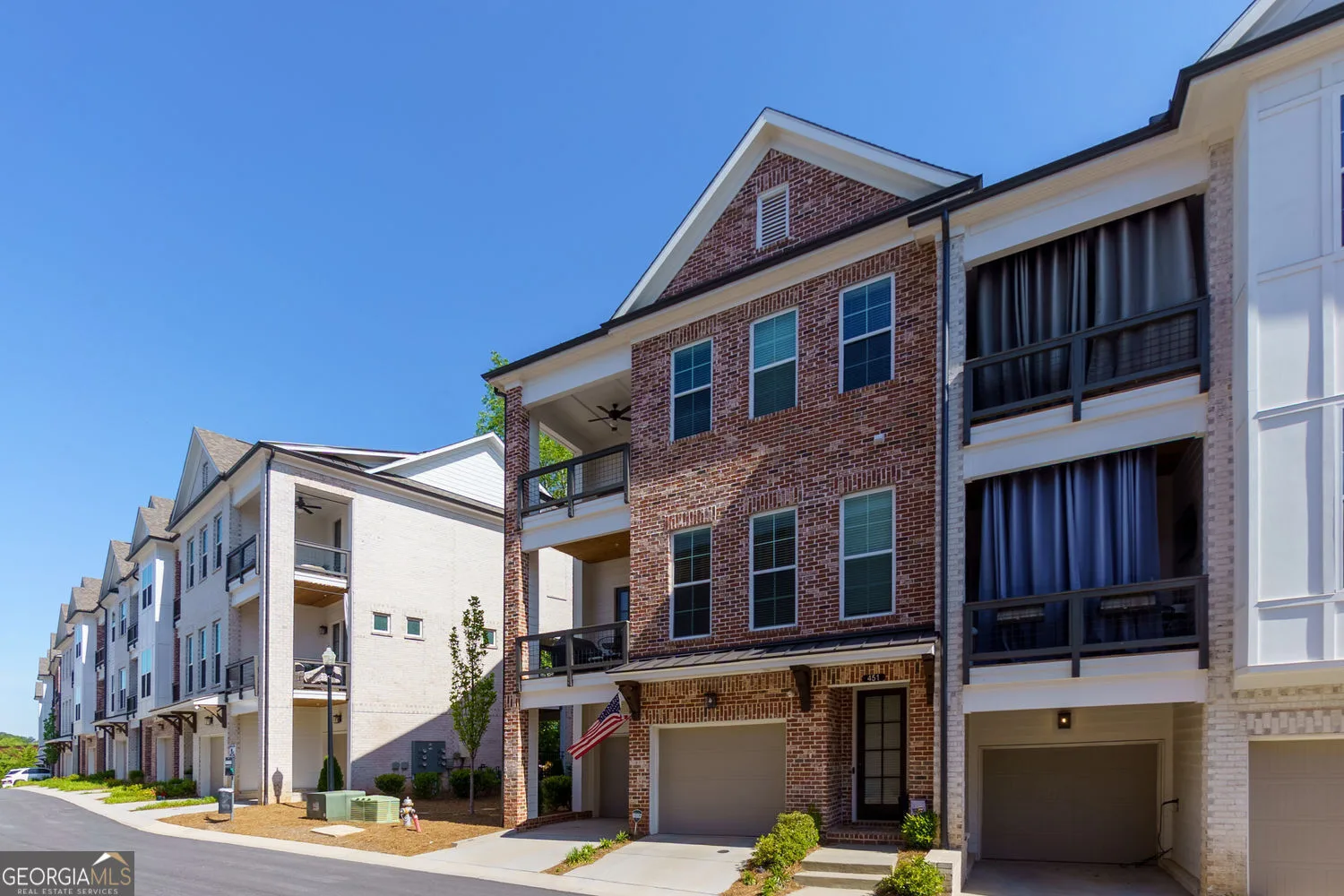
451 Burton Drive
Alpharetta, GA 30009
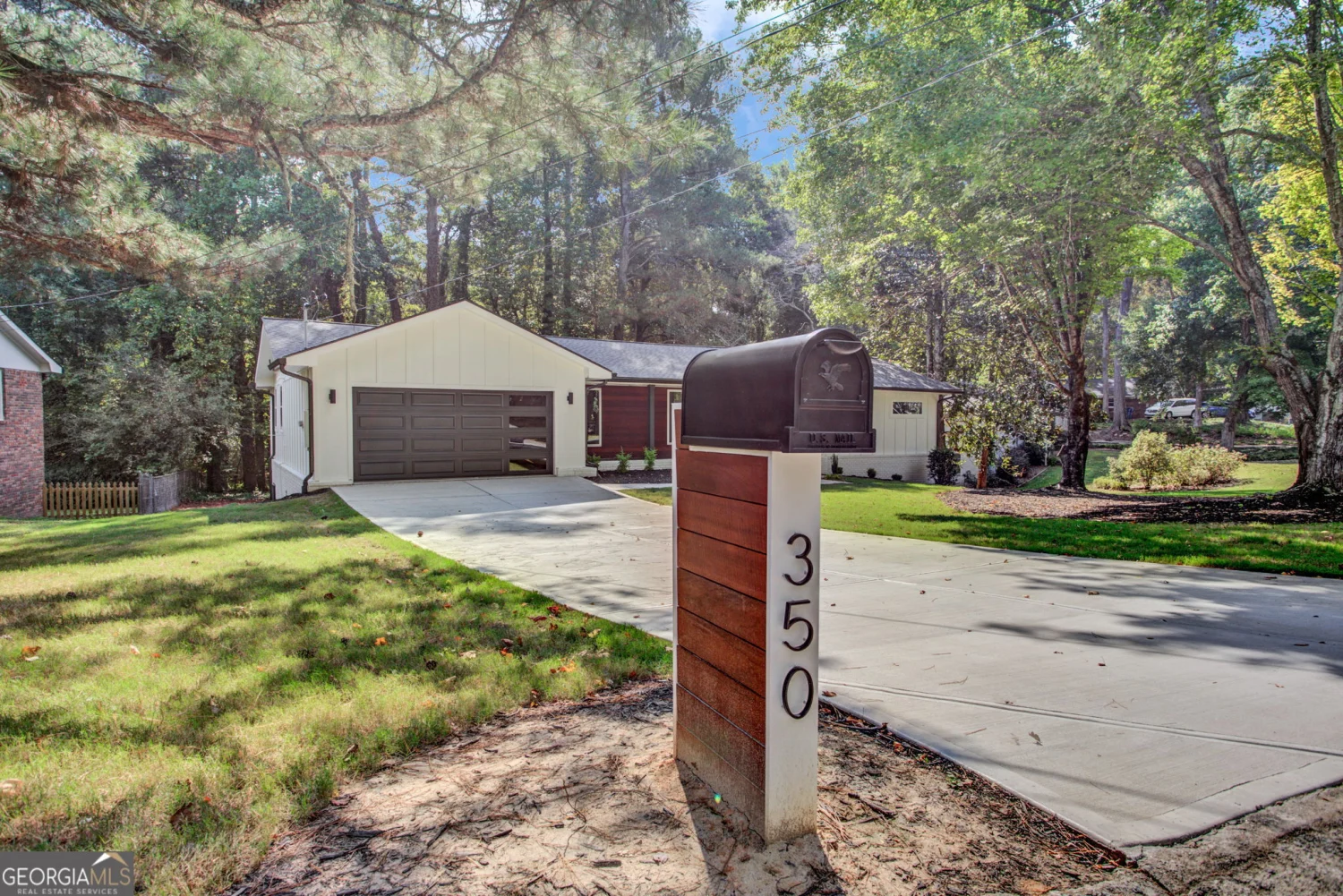
350 JAYNE ELLEN Way
Alpharetta, GA 30009
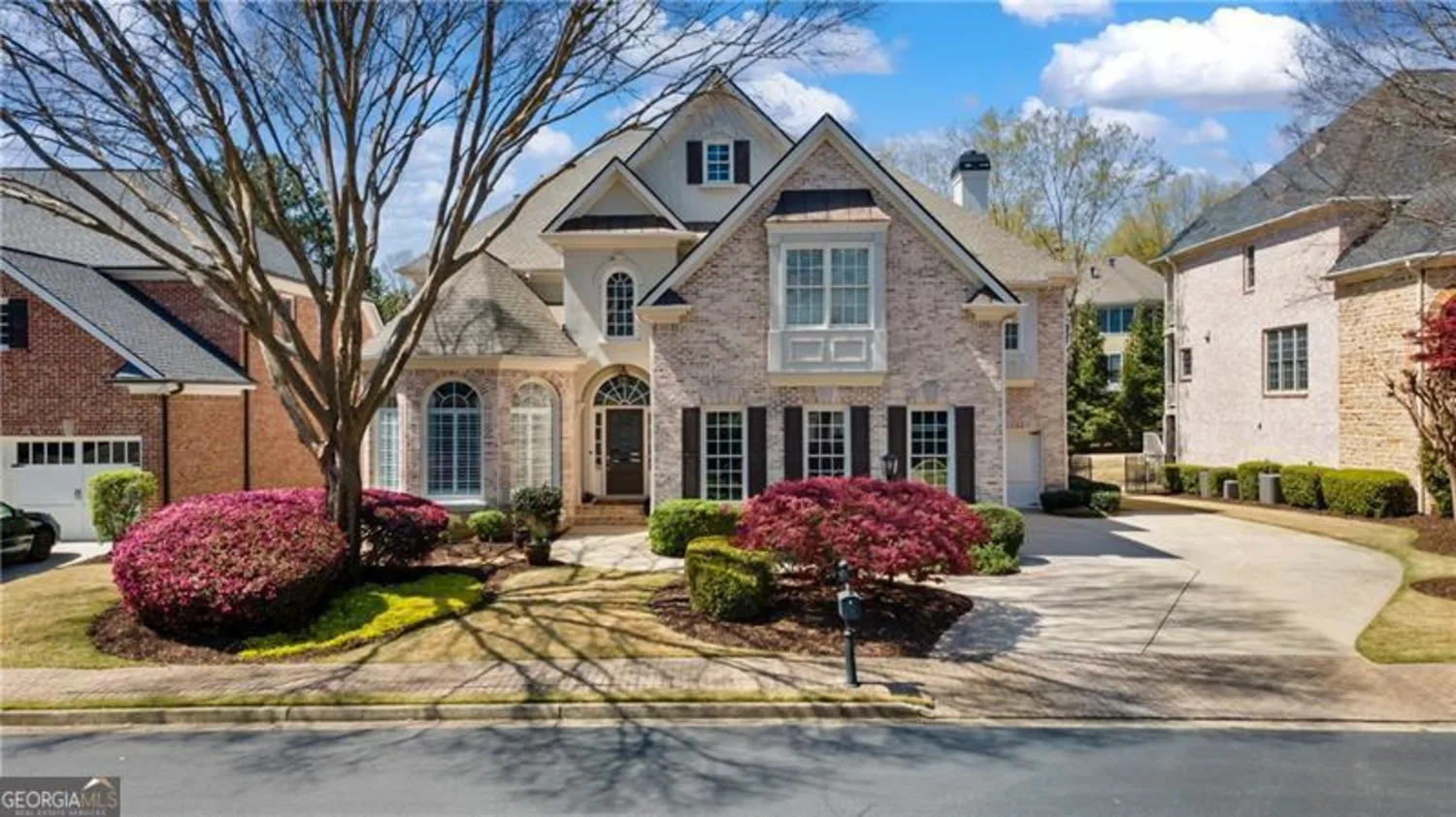
12800 Wyngate Trail
Alpharetta, GA 30005
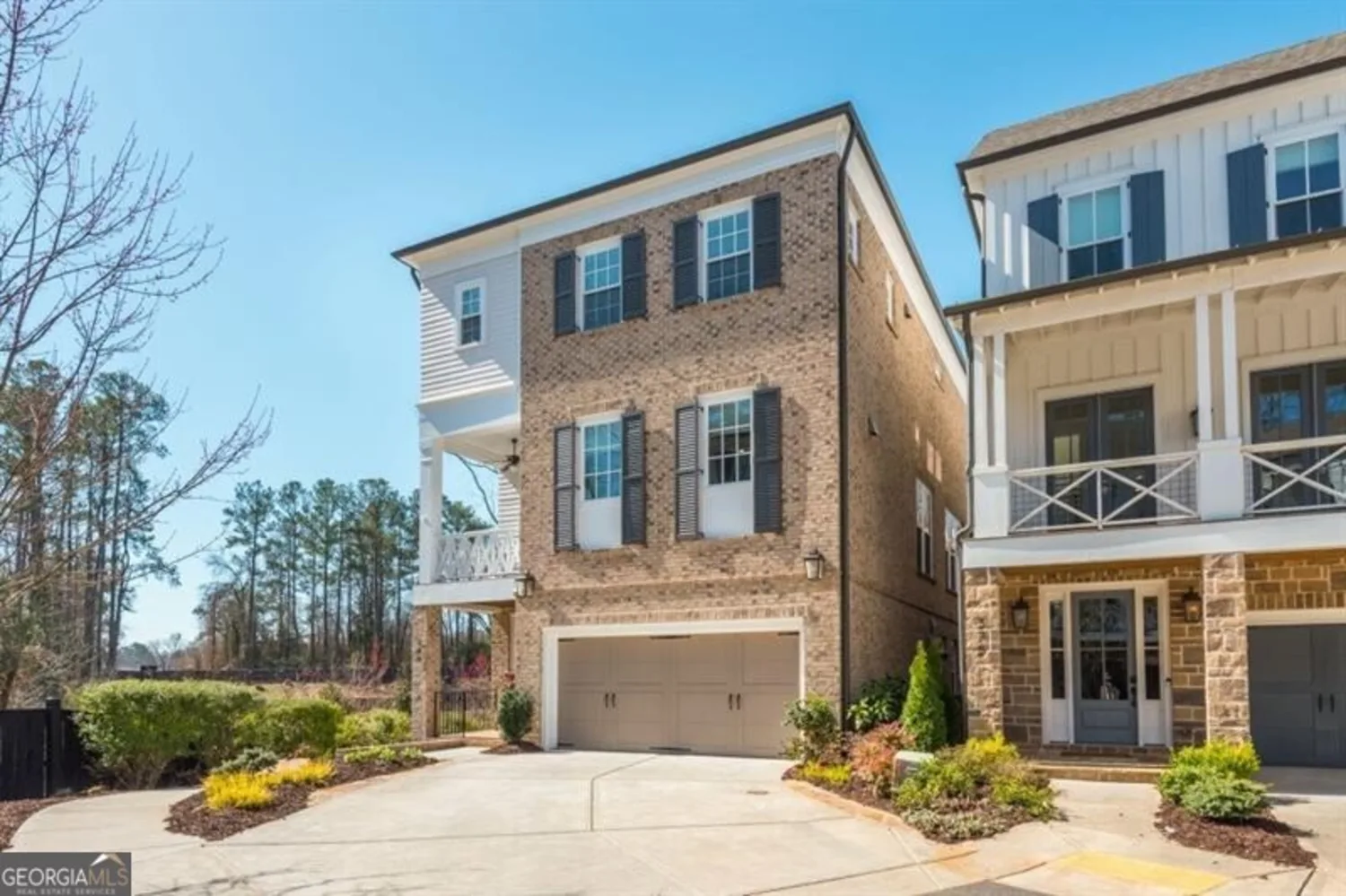
385 Rowes Circle
Alpharetta, GA 30009
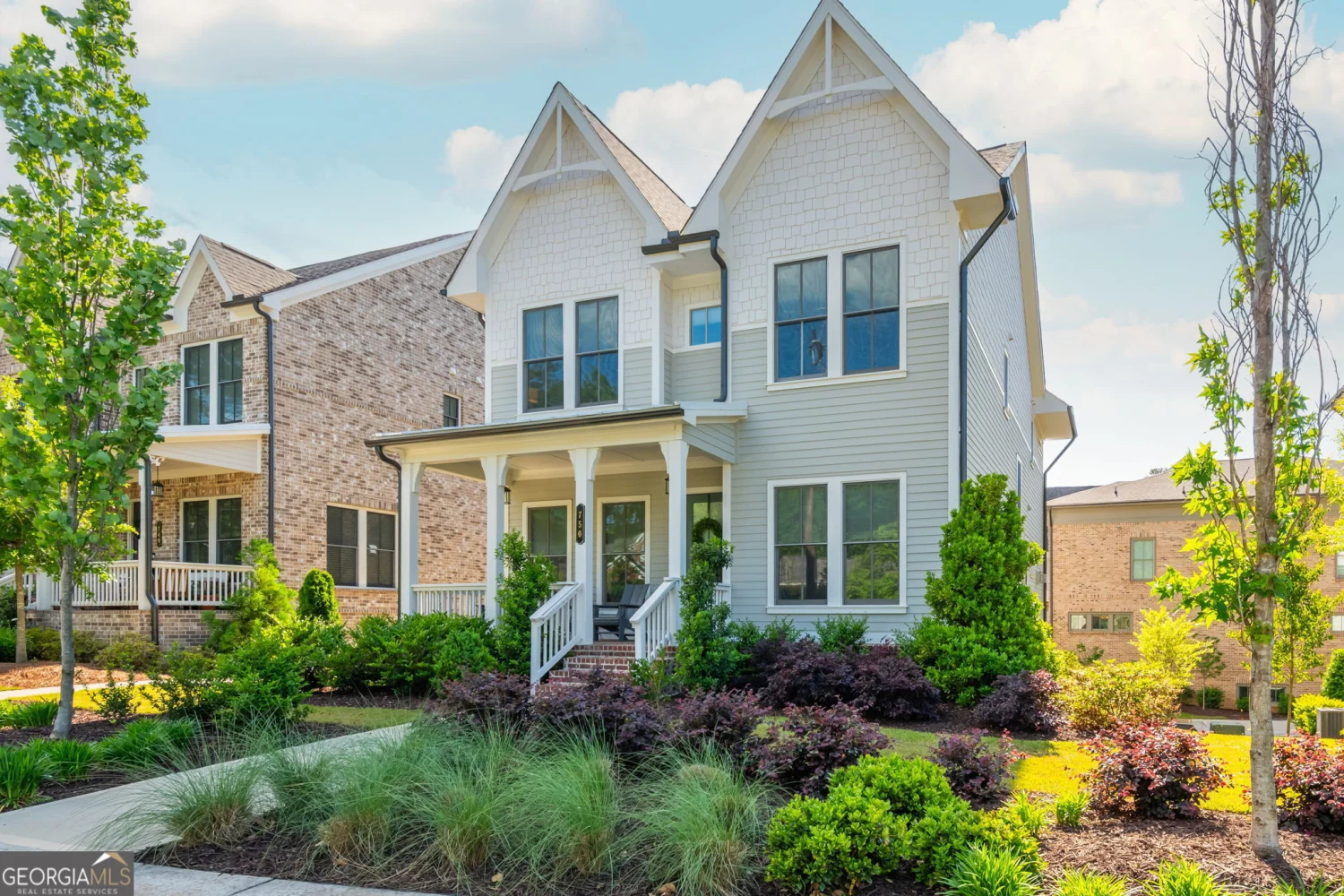
750 Tannery Common
Alpharetta, GA 30009
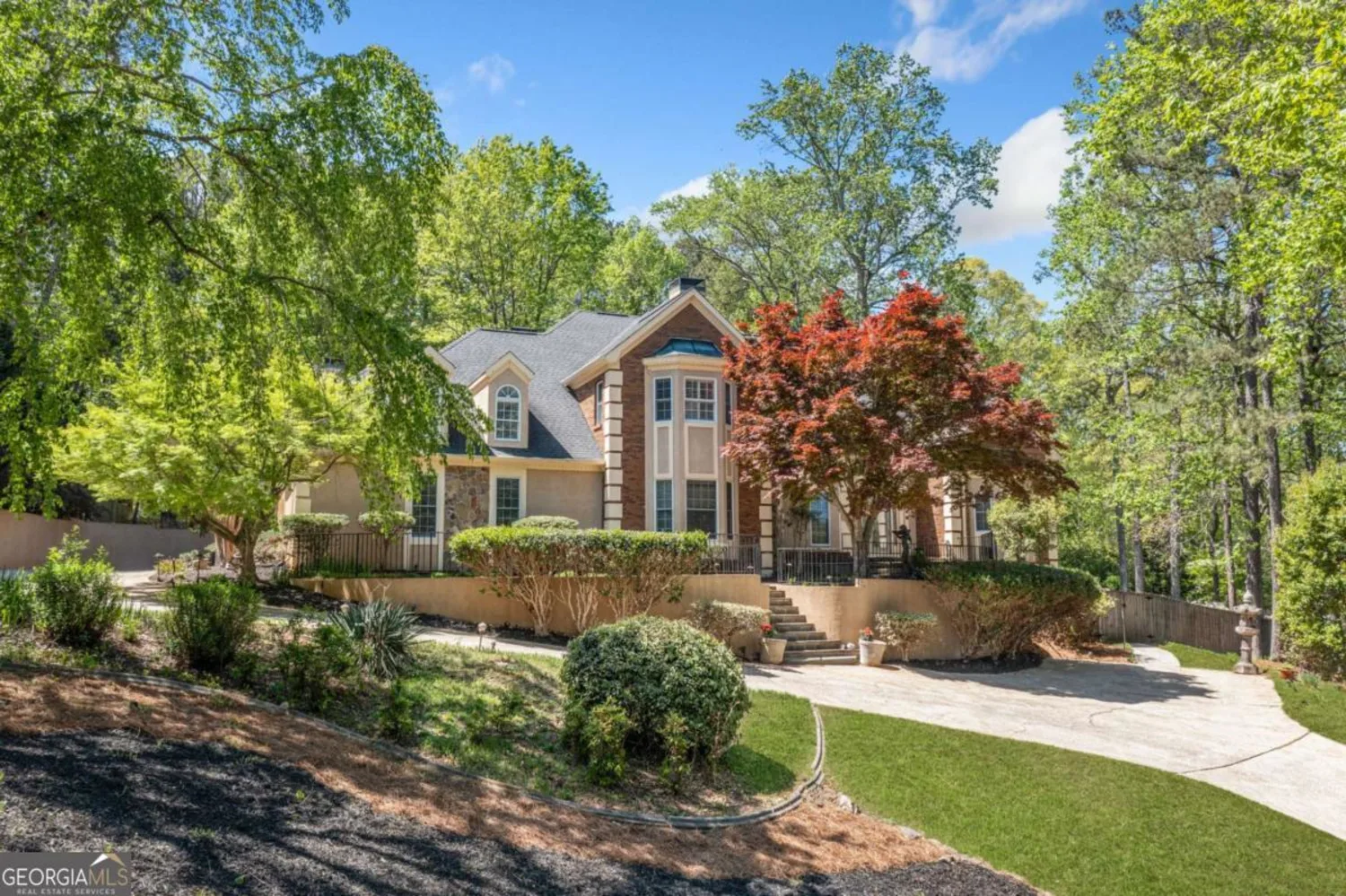
15470 Alpha Woods Drive
Alpharetta, GA 30004
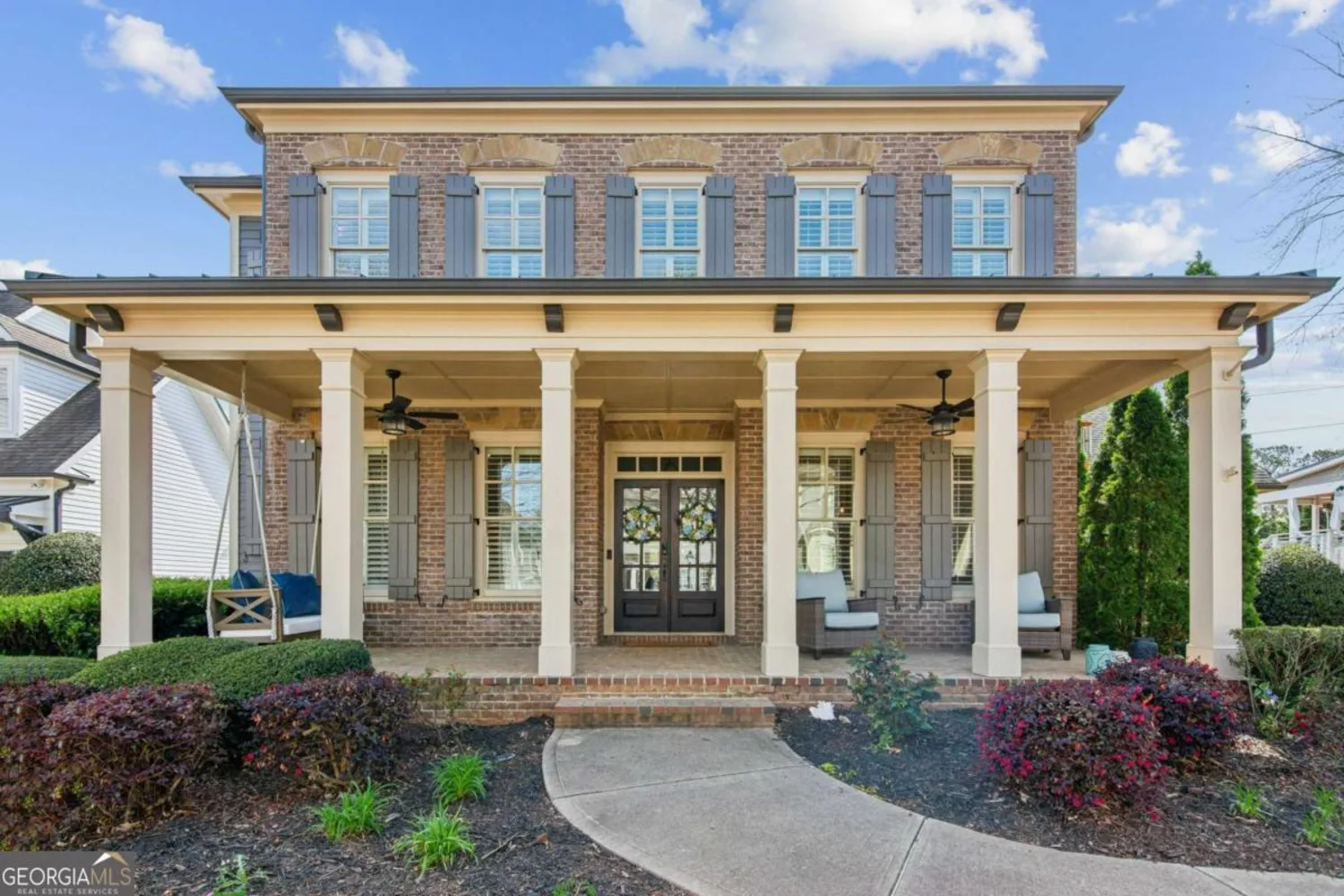
673 Dunbrody Drive
Alpharetta, GA 30004


