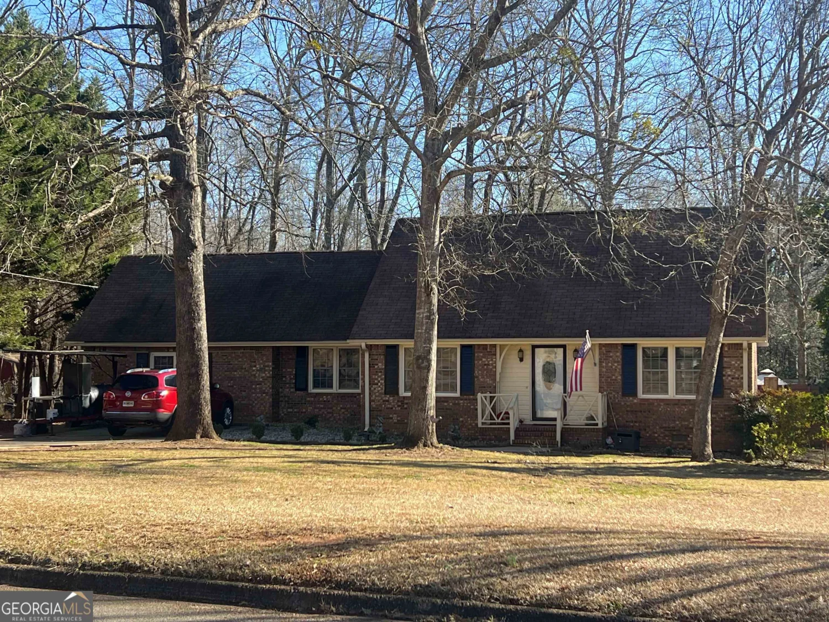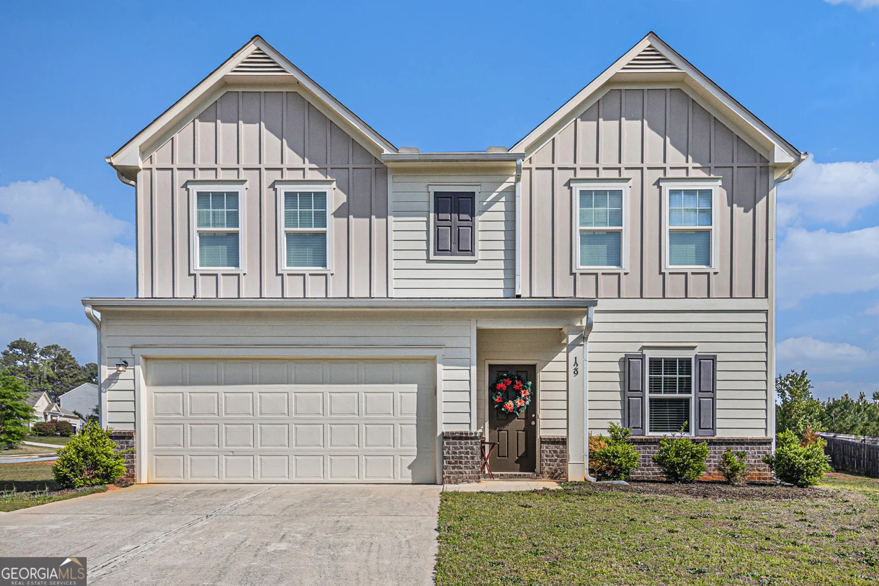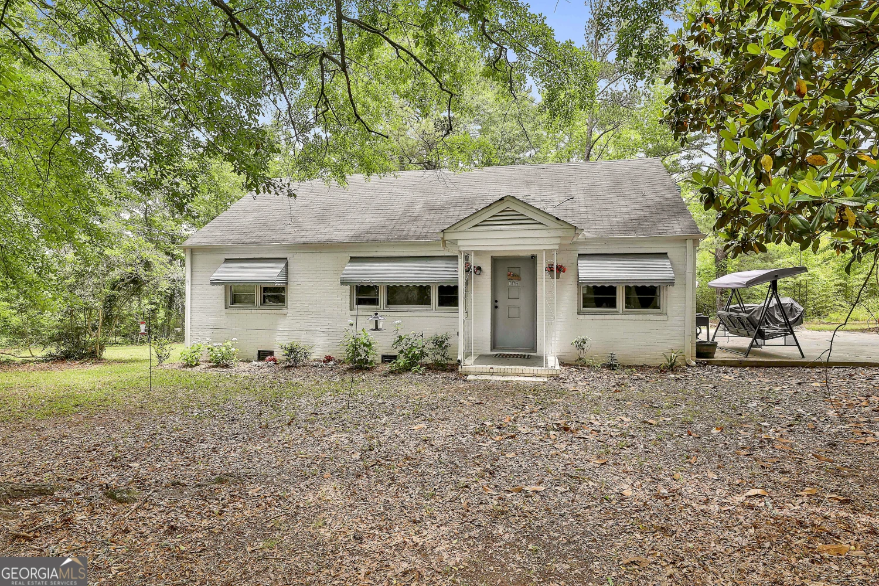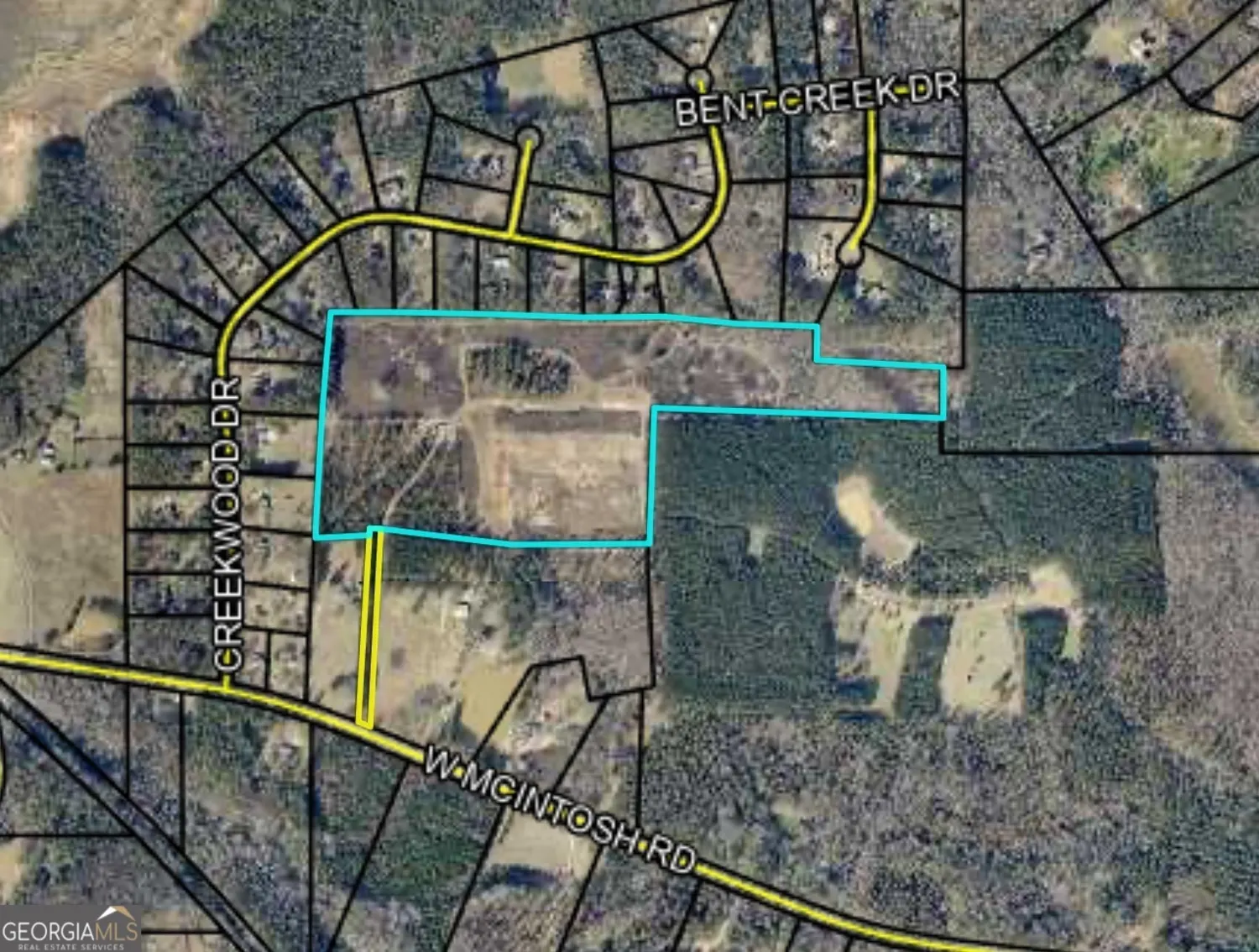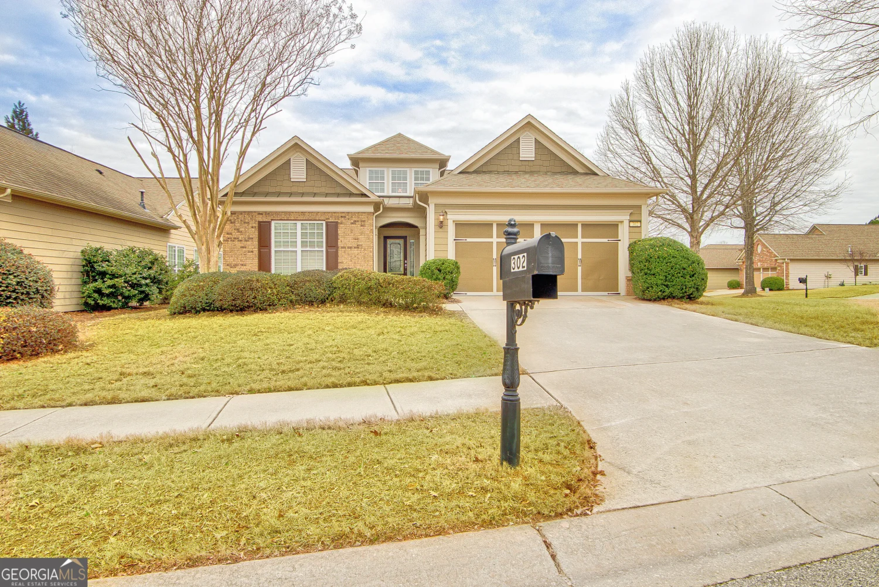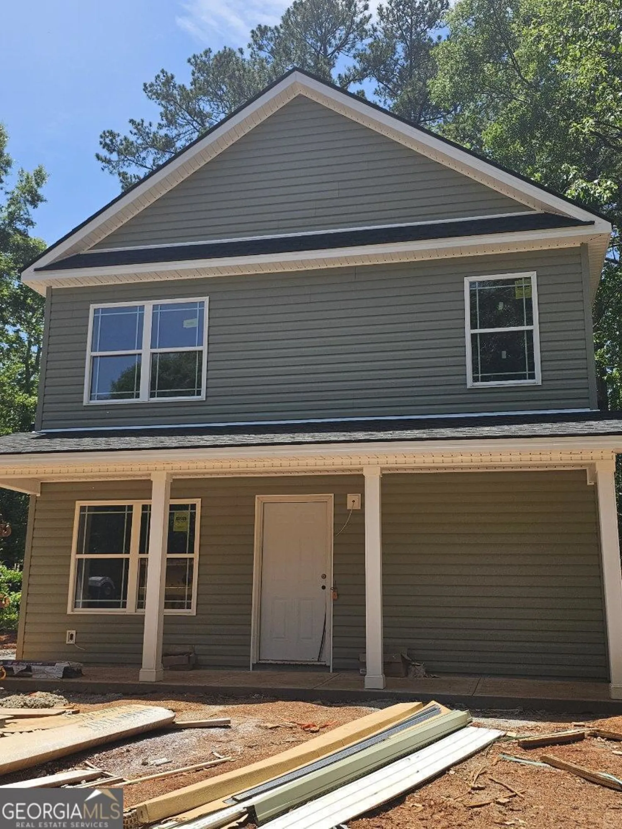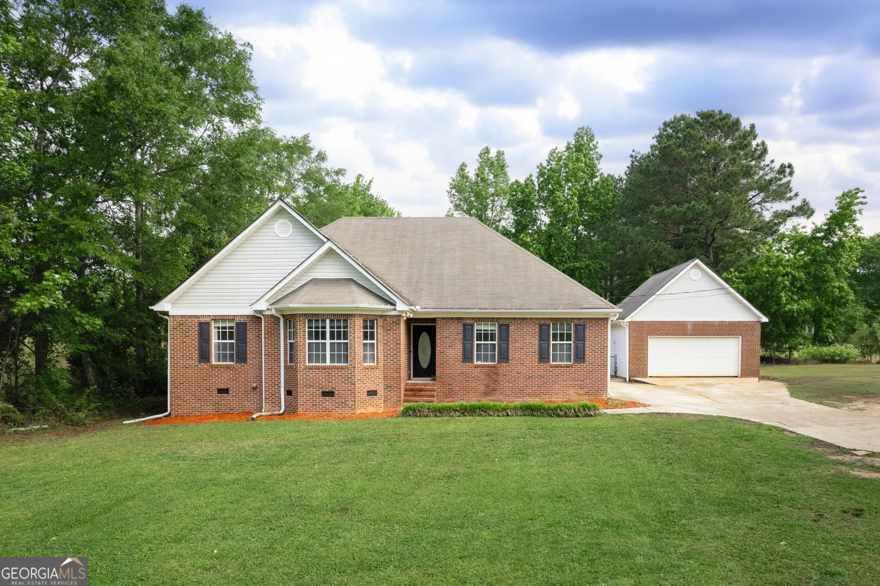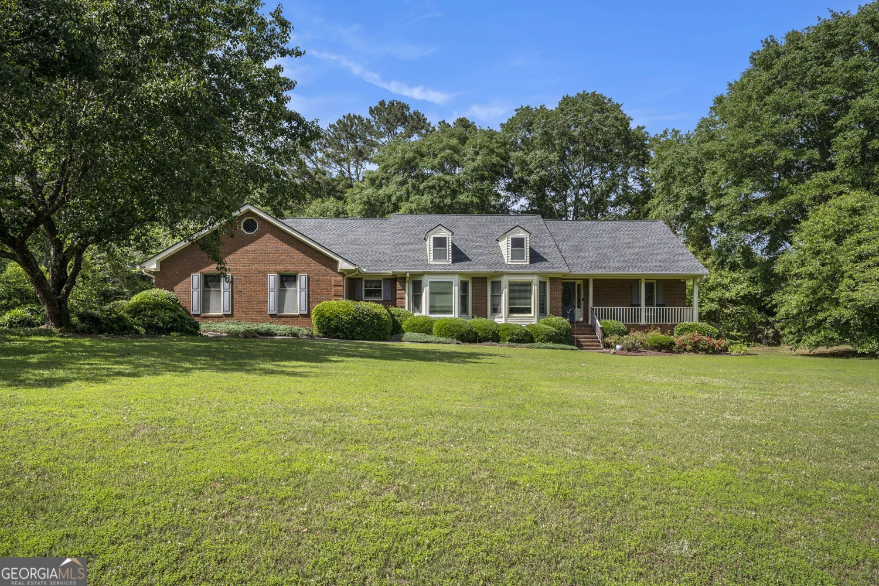127 mckinley driveGriffin, GA 30224
127 mckinley driveGriffin, GA 30224
Description
Charming 3-Bedroom Home with Den & Fireplace! This well-maintained 3-bedroom, 2-bathroom home offers both comfort and convenience. Enjoy a cozy den with a fireplace, a formal living and dining room, and a well-equipped kitchen featuring granite countertops, a dishwasher, and an electric stove. The fenced-in backyard provides privacy and space for outdoor activities. With a brand-new roof (just 1 year old!) and durable 4-sided brick construction, this home is built to last. Don't miss this fantastic opportunity-schedule your showing today!
Property Details for 127 McKinley Drive
- Subdivision Complexnone
- Architectural StyleBrick 4 Side
- Parking FeaturesCarport, Garage
- Property AttachedNo
LISTING UPDATED:
- StatusActive
- MLS #10485078
- Days on Site54
- Taxes$3,722.08 / year
- MLS TypeResidential
- Year Built1973
- Lot Size0.59 Acres
- CountrySpalding
LISTING UPDATED:
- StatusActive
- MLS #10485078
- Days on Site54
- Taxes$3,722.08 / year
- MLS TypeResidential
- Year Built1973
- Lot Size0.59 Acres
- CountrySpalding
Building Information for 127 McKinley Drive
- StoriesOne
- Year Built1973
- Lot Size0.5900 Acres
Payment Calculator
Term
Interest
Home Price
Down Payment
The Payment Calculator is for illustrative purposes only. Read More
Property Information for 127 McKinley Drive
Summary
Location and General Information
- Community Features: None
- Directions: From City of Griffin: Go out Hill Street/Zebulon Rd to Etheridge Mill Rd. Take a left onto Etheridge Mill Rd. Take a left onto McKinley Drive, take first left to continue on McKinley. You will go through a curve in the road and the house will be on the left.
- Coordinates: 33.213151,-84.266635
School Information
- Elementary School: Crescent Road
- Middle School: Rehoboth Road
- High School: Spalding
Taxes and HOA Information
- Parcel Number: 232B03013
- Tax Year: 23
- Association Fee Includes: None
Virtual Tour
Parking
- Open Parking: No
Interior and Exterior Features
Interior Features
- Cooling: Central Air
- Heating: Central
- Appliances: Dishwasher, Electric Water Heater, Oven/Range (Combo)
- Basement: None
- Fireplace Features: Gas Log
- Flooring: Other, Vinyl
- Interior Features: Master On Main Level
- Levels/Stories: One
- Main Bedrooms: 3
- Bathrooms Total Integer: 2
- Main Full Baths: 2
- Bathrooms Total Decimal: 2
Exterior Features
- Construction Materials: Brick
- Fencing: Back Yard
- Patio And Porch Features: Porch
- Roof Type: Other
- Laundry Features: Mud Room
- Pool Private: No
- Other Structures: Outbuilding, Shed(s)
Property
Utilities
- Sewer: Septic Tank
- Utilities: Cable Available, Electricity Available, High Speed Internet, Phone Available, Sewer Available, Sewer Connected, Water Available
- Water Source: Public
Property and Assessments
- Home Warranty: Yes
- Property Condition: Resale
Green Features
Lot Information
- Above Grade Finished Area: 1927
- Lot Features: Level
Multi Family
- Number of Units To Be Built: Square Feet
Rental
Rent Information
- Land Lease: Yes
Public Records for 127 McKinley Drive
Tax Record
- 23$3,722.08 ($310.17 / month)
Home Facts
- Beds3
- Baths2
- Total Finished SqFt1,927 SqFt
- Above Grade Finished1,927 SqFt
- StoriesOne
- Lot Size0.5900 Acres
- StyleSingle Family Residence
- Year Built1973
- APN232B03013
- CountySpalding
- Fireplaces1


