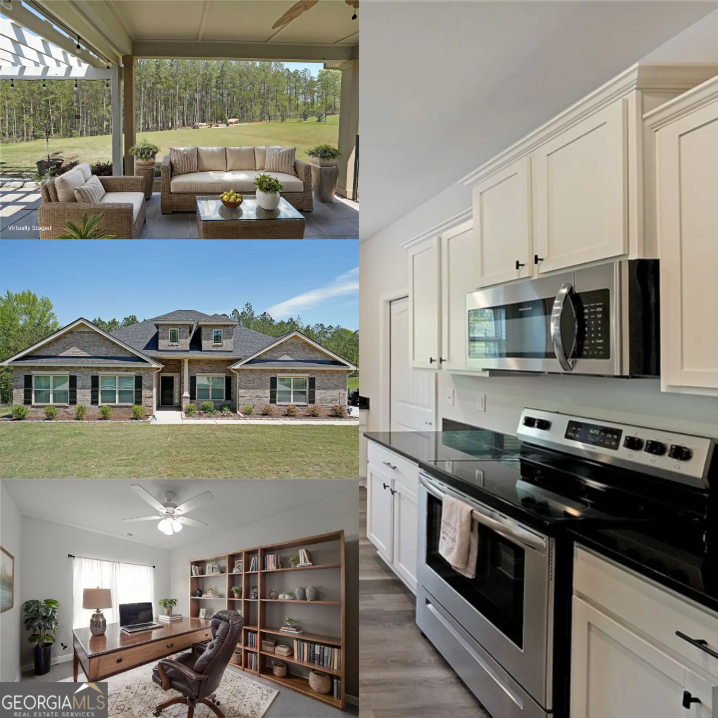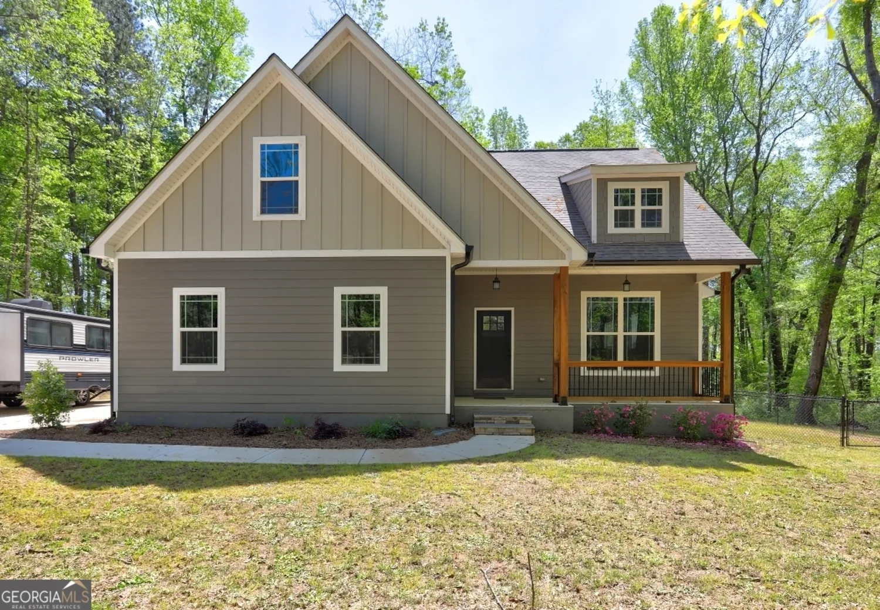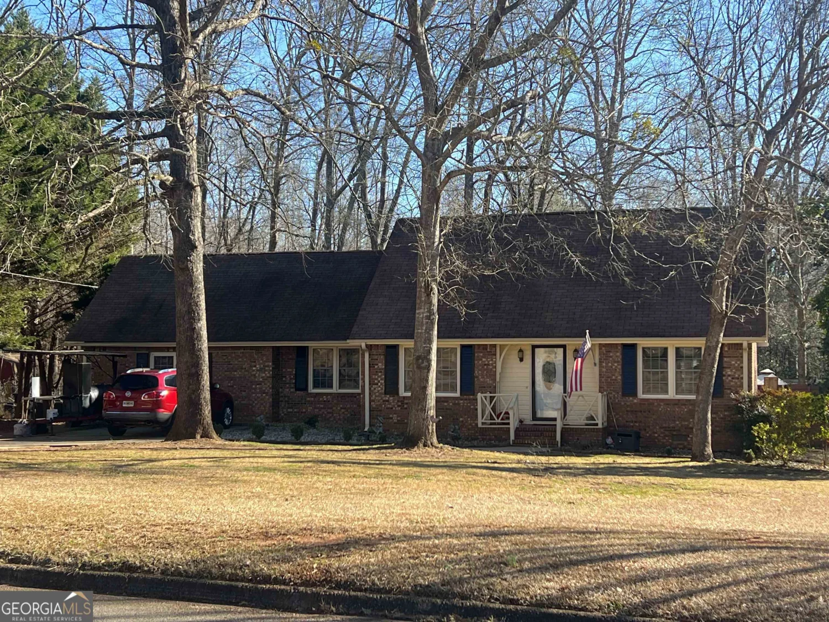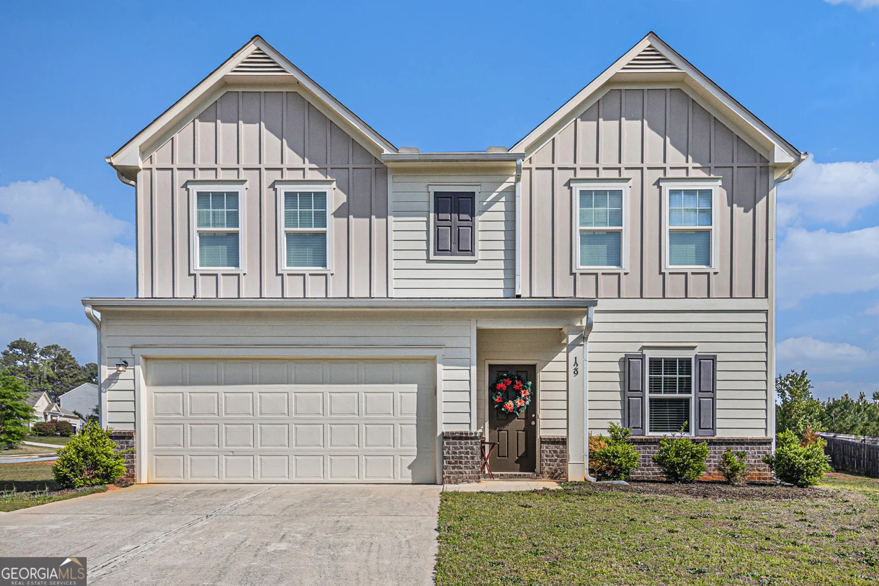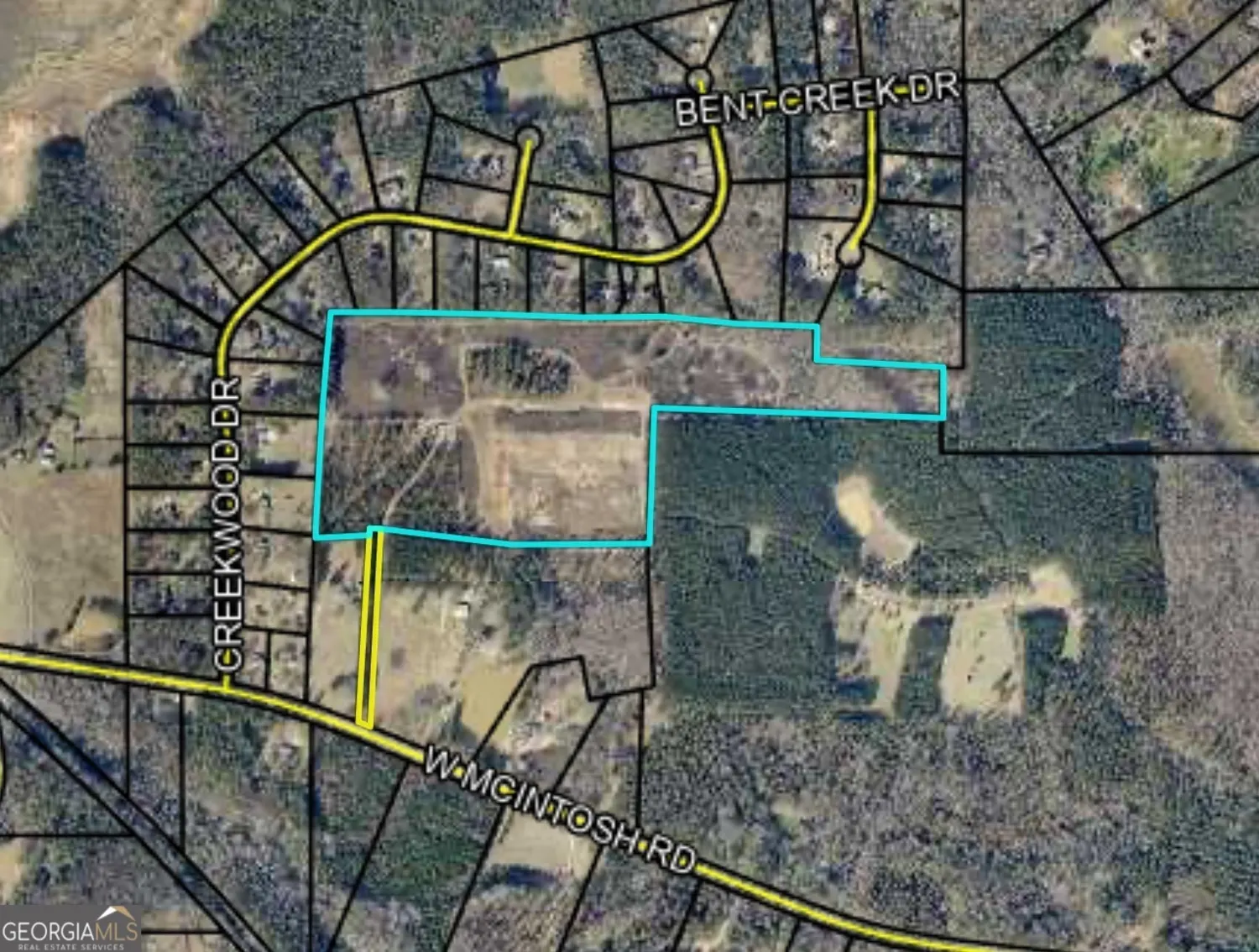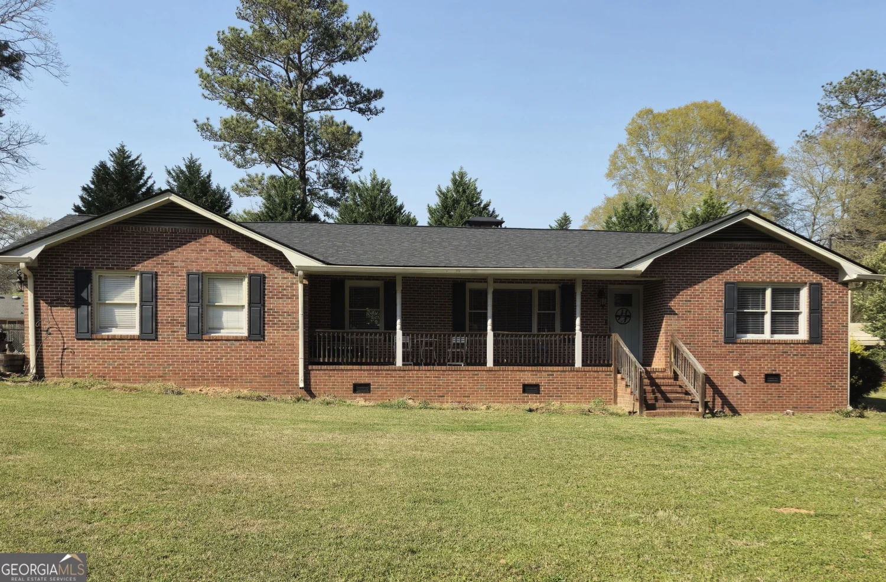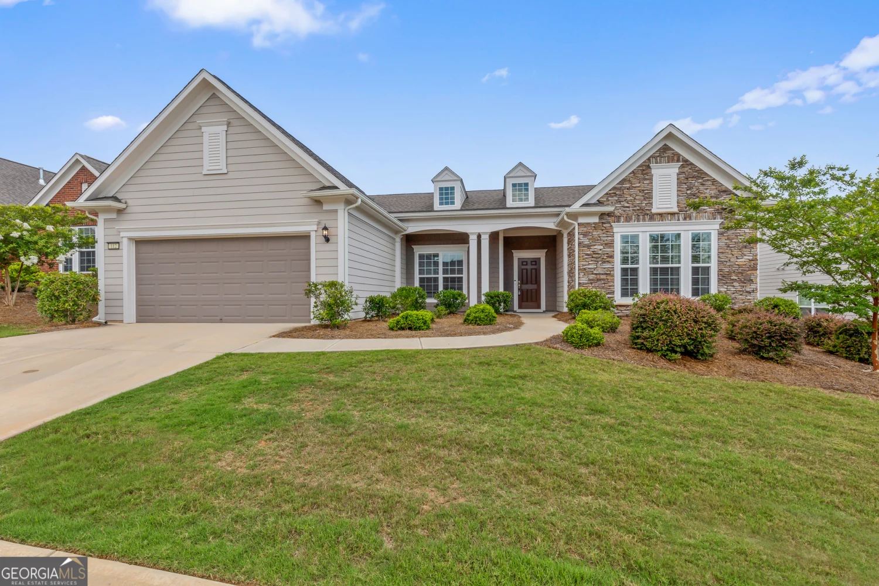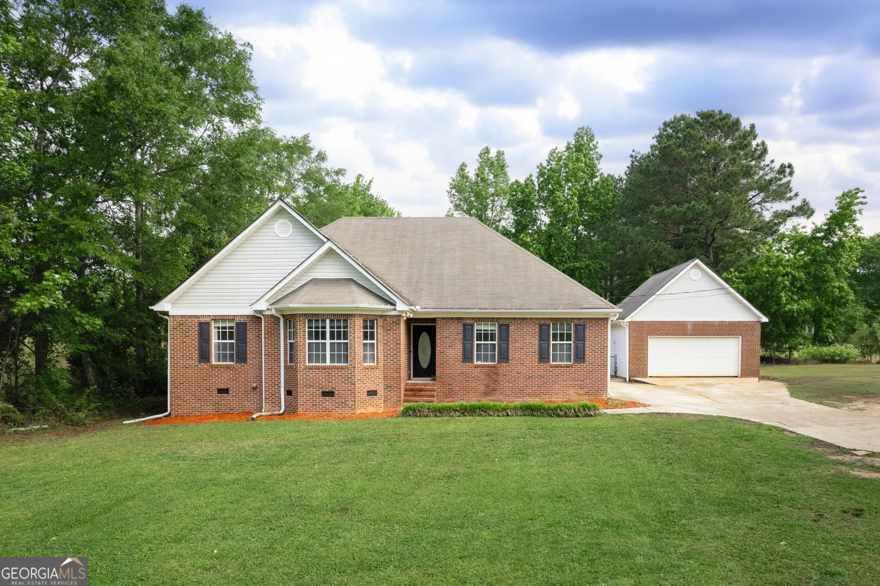302 fanfare driveGriffin, GA 30223
302 fanfare driveGriffin, GA 30223
Description
Three bedroom PLUS office! Best Value in Sun City Peachtree! This very popular model, the Vernon Hill is a three bedroom with office and screen porch under 350000...unheard of! A beauty, located on a corner homesite and nestled well within the community on a quiet tree lined street. Enter this home into a stunning two-story foyer and onto the heart of the home. The great room is bright and spacious and includes hardwood floors, a fireplace, and a floor outlet for convenient furniture placement, and all upgraded trim and 5 " base molding. The much-upgraded kitchen...large galley design, is a cook's dream. All upgraded appliances remain, also featured: upgraded cabinets, granite countertop, tile backsplash, pantry and vinyl easy clean-up flooring, plus breakfast bar and breakfast area. The office is perfectly located, private but still "in the mix", just off the great room. Laundry room location is convenient as well and upgraded with cabinets and utility sink. The guest bedrooms are spacious and private, with a full bath between, the perfect placement for kids and grands or two sets of visiting friends! The owners' suite- luxurious: large, with tray ceiling, all upgraded trim and bank of windows...light and bright! The bath: walk-in shower, soaking tub, double vanity, linen closet and large walk-in closet, nothing disappoints. The all-seasons porch just off the breakfast area is private and spacious, perfect for early morning coffee, a quiet space to read, or to host a card game. The extended garage has space for the golf cart and the 8X20 attic storage above should hold all your holiday decor! The home has been beautifully maintained and cared for, newly painted inside and out and ready for the next resident to enjoy. this home. this neighborhood and this community. Seeing is believing...make as appt to see this weekend.
Property Details for 302 Fanfare Drive
- Subdivision ComplexSun City Peachtree
- Architectural StyleBrick Front, Traditional
- ExteriorSprinkler System
- Parking FeaturesAttached, Garage, Garage Door Opener, Kitchen Level, Storage
- Property AttachedYes
LISTING UPDATED:
- StatusPending
- MLS #10499873
- Days on Site33
- Taxes$3,696.62 / year
- HOA Fees$3,084 / month
- MLS TypeResidential
- Year Built2008
- Lot Size0.14 Acres
- CountrySpalding
LISTING UPDATED:
- StatusPending
- MLS #10499873
- Days on Site33
- Taxes$3,696.62 / year
- HOA Fees$3,084 / month
- MLS TypeResidential
- Year Built2008
- Lot Size0.14 Acres
- CountrySpalding
Building Information for 302 Fanfare Drive
- StoriesOne
- Year Built2008
- Lot Size0.1400 Acres
Payment Calculator
Term
Interest
Home Price
Down Payment
The Payment Calculator is for illustrative purposes only. Read More
Property Information for 302 Fanfare Drive
Summary
Location and General Information
- Community Features: Boat/Camper/Van Prkg, Clubhouse, Fitness Center, Golf, Park, Playground, Pool, Sidewalks, Street Lights, Tennis Court(s), Tennis Team
- Directions: Enter SCP through Jordan Hill Guest Gate. Proceed on SCP Parkway to the 2nd stop sign and turn right. Continue to the corner with golf clubhouse and signature waterfall and turn right again onto Spring Forest continue to first left and enter Fanfare...2nd home on the left.
- Coordinates: 33.305896,-84.240324
School Information
- Elementary School: Jordan Hill Road
- Middle School: Kennedy Road
- High School: Spalding
Taxes and HOA Information
- Parcel Number: 303 01002
- Tax Year: 2024
- Association Fee Includes: Facilities Fee, Maintenance Grounds, Management Fee, Reserve Fund, Swimming, Tennis, Trash
- Tax Lot: 02
Virtual Tour
Parking
- Open Parking: No
Interior and Exterior Features
Interior Features
- Cooling: Ceiling Fan(s), Central Air, Electric
- Heating: Central, Forced Air, Natural Gas
- Appliances: Dishwasher, Disposal, Dryer, Gas Water Heater, Microwave, Oven/Range (Combo), Refrigerator, Stainless Steel Appliance(s), Washer
- Basement: None
- Fireplace Features: Factory Built, Gas Log, Living Room
- Flooring: Carpet, Hardwood, Tile, Vinyl
- Interior Features: High Ceilings, Master On Main Level, Separate Shower, Soaking Tub, Split Bedroom Plan, Tile Bath, Tray Ceiling(s), Entrance Foyer, Walk-In Closet(s)
- Levels/Stories: One
- Window Features: Double Pane Windows
- Kitchen Features: Breakfast Area, Breakfast Bar, Pantry, Solid Surface Counters
- Foundation: Slab
- Main Bedrooms: 3
- Bathrooms Total Integer: 2
- Main Full Baths: 2
- Bathrooms Total Decimal: 2
Exterior Features
- Construction Materials: Concrete
- Patio And Porch Features: Patio, Screened
- Roof Type: Composition
- Security Features: Carbon Monoxide Detector(s), Smoke Detector(s)
- Laundry Features: In Kitchen
- Pool Private: No
Property
Utilities
- Sewer: Private Sewer
- Utilities: Cable Available, Electricity Available, High Speed Internet, Natural Gas Available, Phone Available, Sewer Connected, Underground Utilities, Water Available
- Water Source: Public
Property and Assessments
- Home Warranty: Yes
- Property Condition: Resale
Green Features
Lot Information
- Above Grade Finished Area: 1951
- Common Walls: No Common Walls
- Lot Features: Corner Lot, Level
Multi Family
- Number of Units To Be Built: Square Feet
Rental
Rent Information
- Land Lease: Yes
Public Records for 302 Fanfare Drive
Tax Record
- 2024$3,696.62 ($308.05 / month)
Home Facts
- Beds3
- Baths2
- Total Finished SqFt1,951 SqFt
- Above Grade Finished1,951 SqFt
- StoriesOne
- Lot Size0.1400 Acres
- StyleSingle Family Residence
- Year Built2008
- APN303 01002
- CountySpalding
- Fireplaces1


