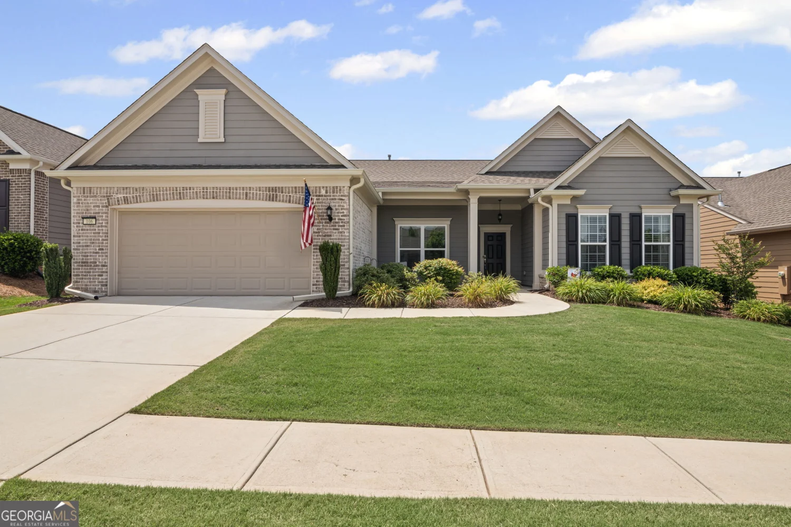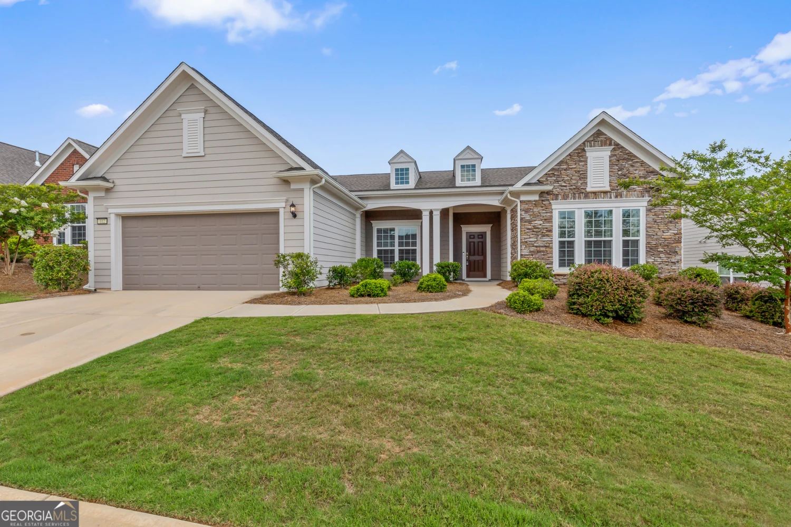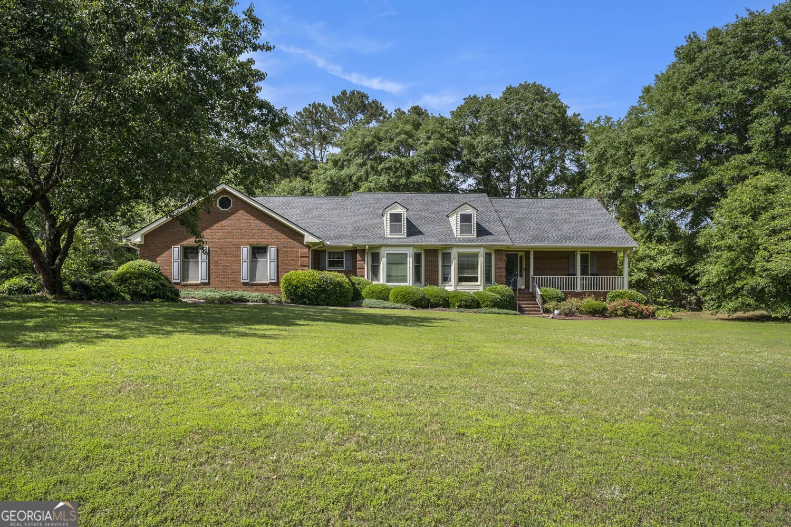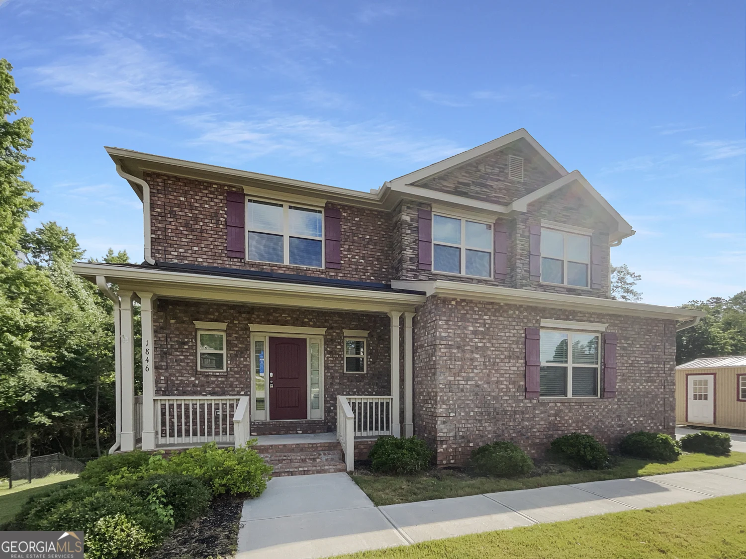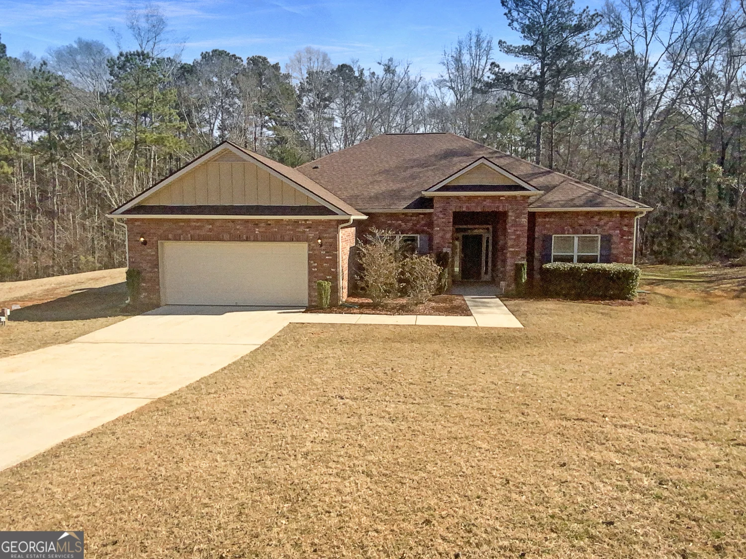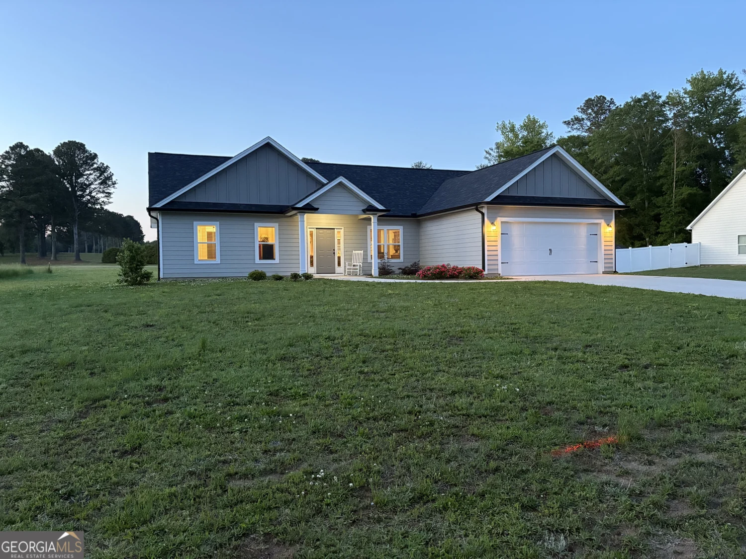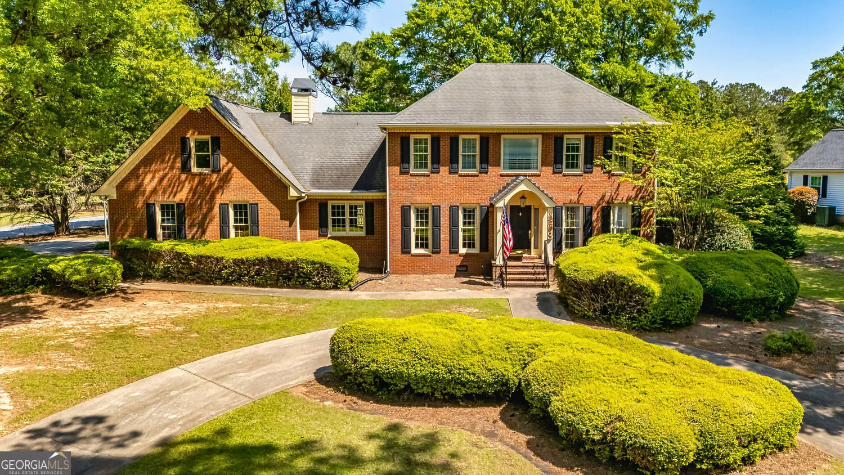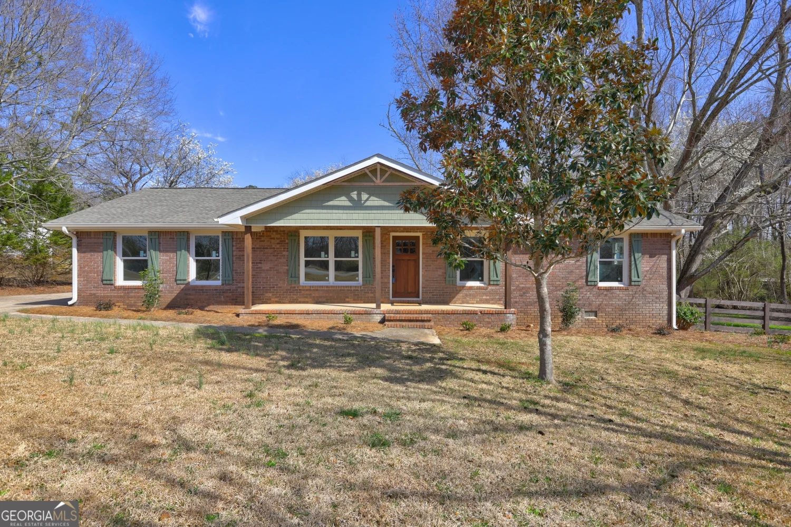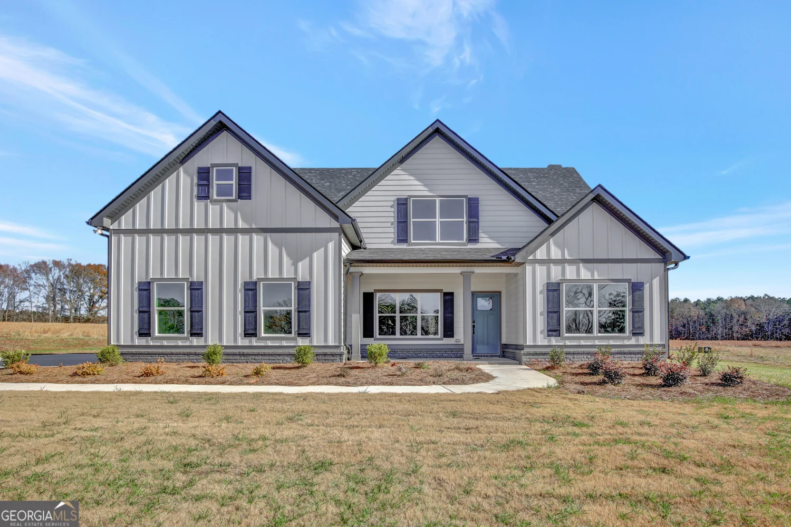239 fox roadGriffin, GA 30224
239 fox roadGriffin, GA 30224
Description
GORGEOUS, MUST-SEE 4 bedroom/2.5 bath home on 3 acres! This home is less than a year old and features a beautiful modern kitchen with granite countertops, a large island and stainless steel appliances. The master bedroom/bathroom suite is conveniently located on the main floor and includes a walk-in closet, an oversized shower and a separate soaking tub. The upstairs bedrooms offer plenty of space and comfort! Plus, there is an unfinished attic space that can be used for additional storage or future expansion. All the privacy and luxury you need is right here on a picturesque 3 acre lot! Plus, the house is still under the builder's warranty! Don't miss this opportunity to make it yours! Schedule your tour today!
Property Details for 239 Fox Road
- Subdivision ComplexNone
- Architectural StyleCraftsman
- Parking FeaturesGarage, Garage Door Opener, Kitchen Level, Side/Rear Entrance
- Property AttachedNo
LISTING UPDATED:
- StatusActive
- MLS #10497485
- Days on Site35
- Taxes$560.53 / year
- MLS TypeResidential
- Year Built2023
- Lot Size3.01 Acres
- CountrySpalding
LISTING UPDATED:
- StatusActive
- MLS #10497485
- Days on Site35
- Taxes$560.53 / year
- MLS TypeResidential
- Year Built2023
- Lot Size3.01 Acres
- CountrySpalding
Building Information for 239 Fox Road
- StoriesTwo
- Year Built2023
- Lot Size3.0100 Acres
Payment Calculator
Term
Interest
Home Price
Down Payment
The Payment Calculator is for illustrative purposes only. Read More
Property Information for 239 Fox Road
Summary
Location and General Information
- Community Features: None
- Directions: From I-75 South: Take exit 201 onto SR-36 toward Barnsville. Turn right onto Parker Branch Rd. Turn left onto Chappell Mill Road. Turn right onto Sanders Road. Turn left onto Fox Road. The house is on the left.
- View: Seasonal View
- Coordinates: 33.179829,-84.124702
School Information
- Elementary School: Futral Road
- Middle School: Rehoboth Road
- High School: Spalding
Taxes and HOA Information
- Parcel Number: 225 01014J
- Tax Year: 23
- Association Fee Includes: None
Virtual Tour
Parking
- Open Parking: No
Interior and Exterior Features
Interior Features
- Cooling: Ceiling Fan(s), Central Air
- Heating: Forced Air
- Appliances: Dishwasher, Electric Water Heater, Microwave, Oven/Range (Combo), Refrigerator, Stainless Steel Appliance(s)
- Basement: None
- Flooring: Carpet, Vinyl
- Interior Features: Double Vanity, High Ceilings, Master On Main Level, Separate Shower, Tile Bath, Walk-In Closet(s)
- Levels/Stories: Two
- Kitchen Features: Breakfast Bar, Kitchen Island, Pantry, Solid Surface Counters
- Main Bedrooms: 1
- Total Half Baths: 1
- Bathrooms Total Integer: 3
- Main Full Baths: 1
- Bathrooms Total Decimal: 2
Exterior Features
- Construction Materials: Concrete, Wood Siding
- Fencing: Back Yard, Fenced, Front Yard, Privacy
- Patio And Porch Features: Porch
- Roof Type: Composition
- Laundry Features: Other
- Pool Private: No
- Other Structures: Garage(s)
Property
Utilities
- Sewer: Septic Tank
- Utilities: Cable Available, Electricity Available, High Speed Internet, Water Available
- Water Source: Well
Property and Assessments
- Home Warranty: Yes
- Property Condition: Resale
Green Features
Lot Information
- Above Grade Finished Area: 2153
- Lot Features: Level, Private
Multi Family
- Number of Units To Be Built: Square Feet
Rental
Rent Information
- Land Lease: Yes
Public Records for 239 Fox Road
Tax Record
- 23$560.53 ($46.71 / month)
Home Facts
- Beds4
- Baths2
- Total Finished SqFt2,153 SqFt
- Above Grade Finished2,153 SqFt
- StoriesTwo
- Lot Size3.0100 Acres
- StyleSingle Family Residence
- Year Built2023
- APN225 01014J
- CountySpalding
- Fireplaces1


