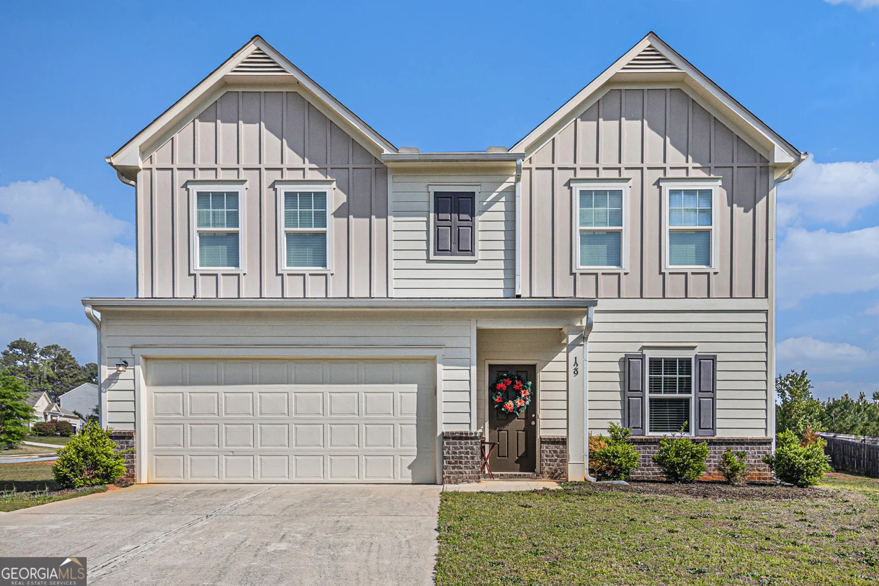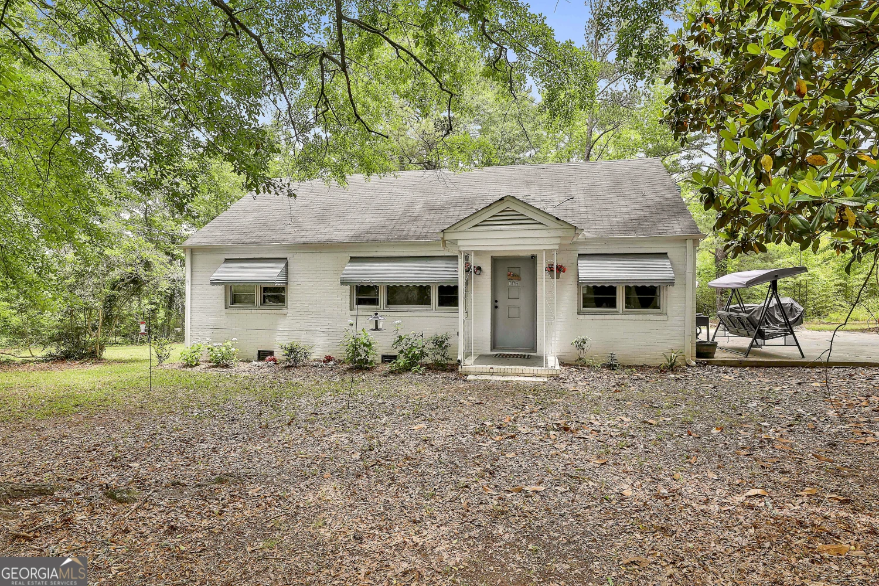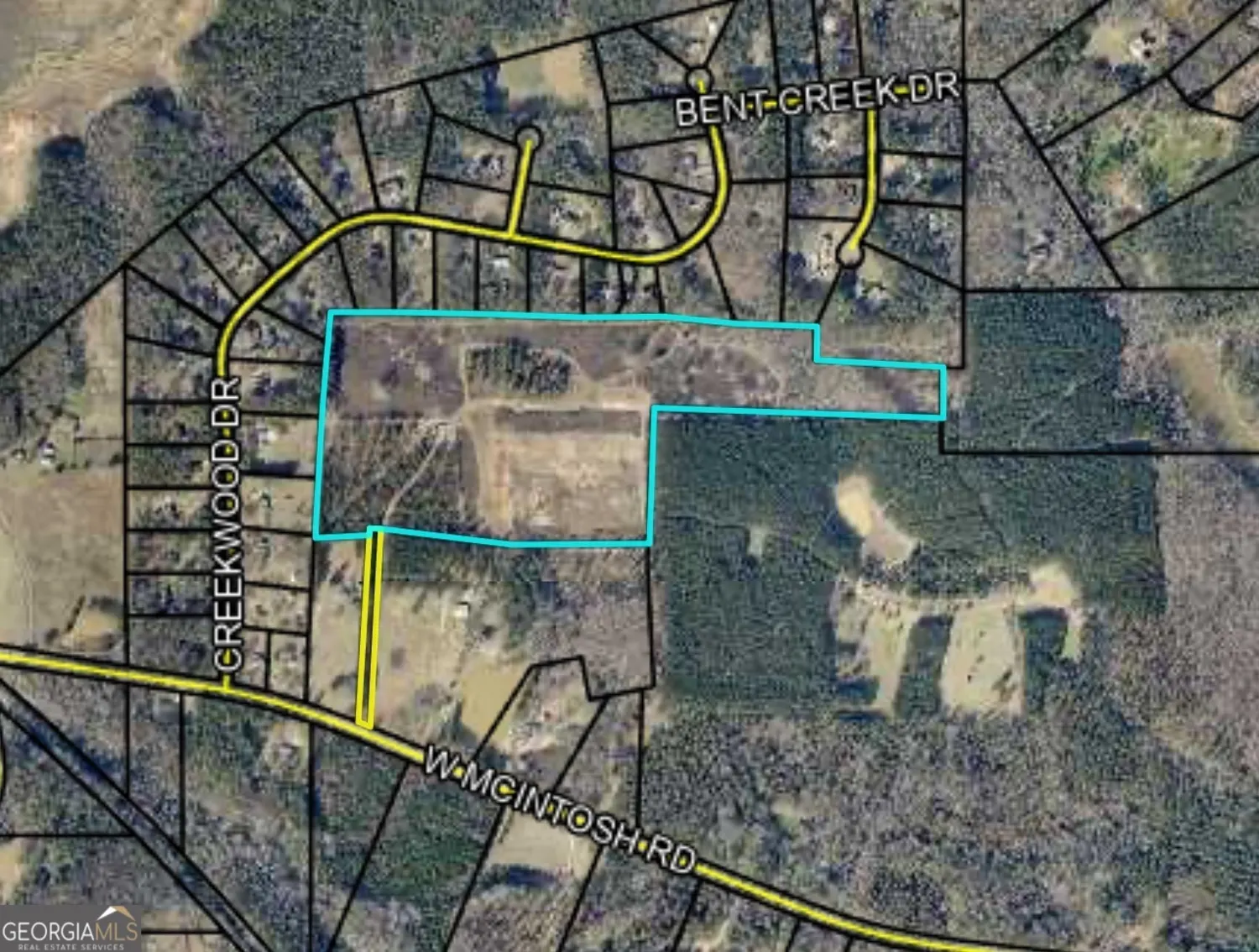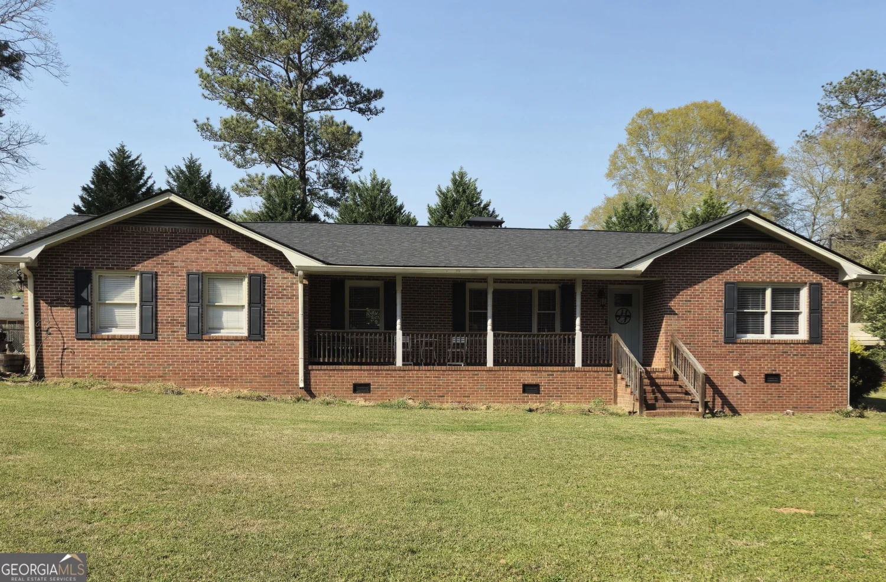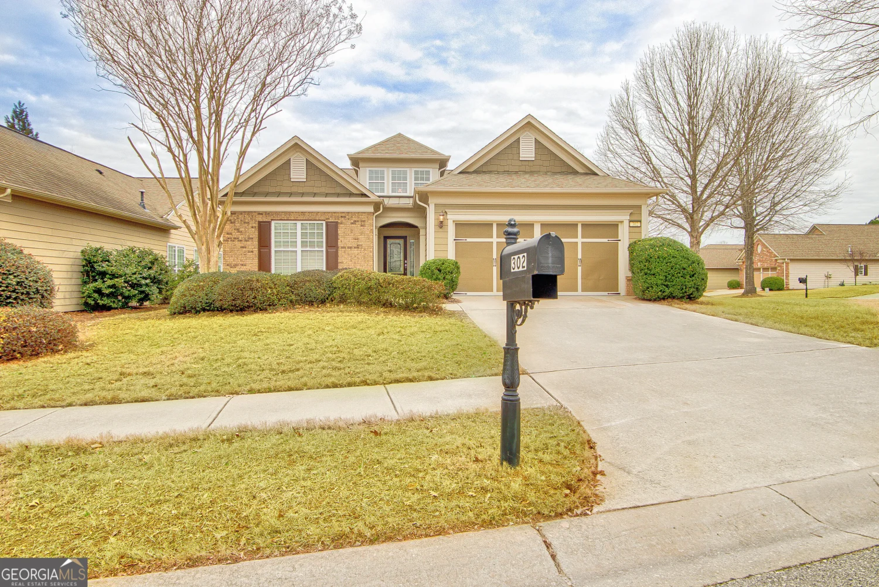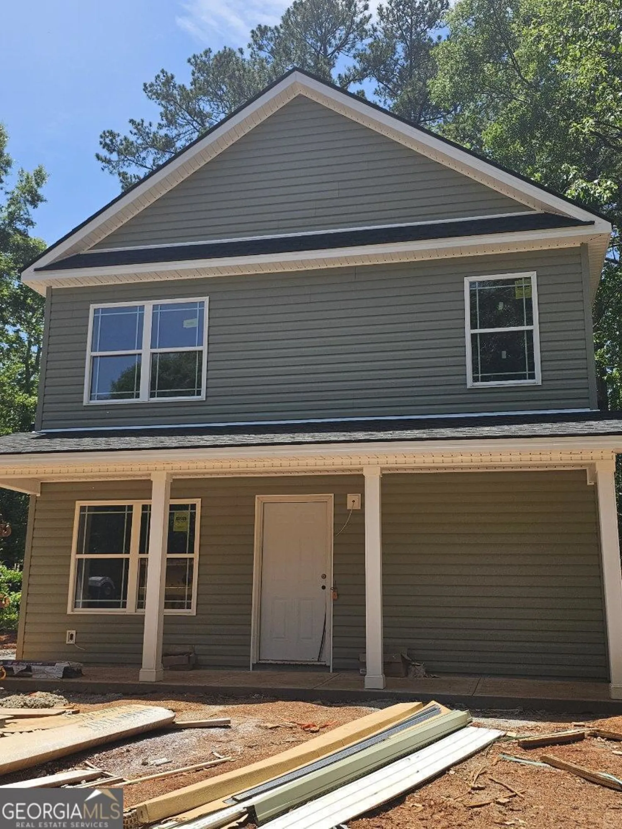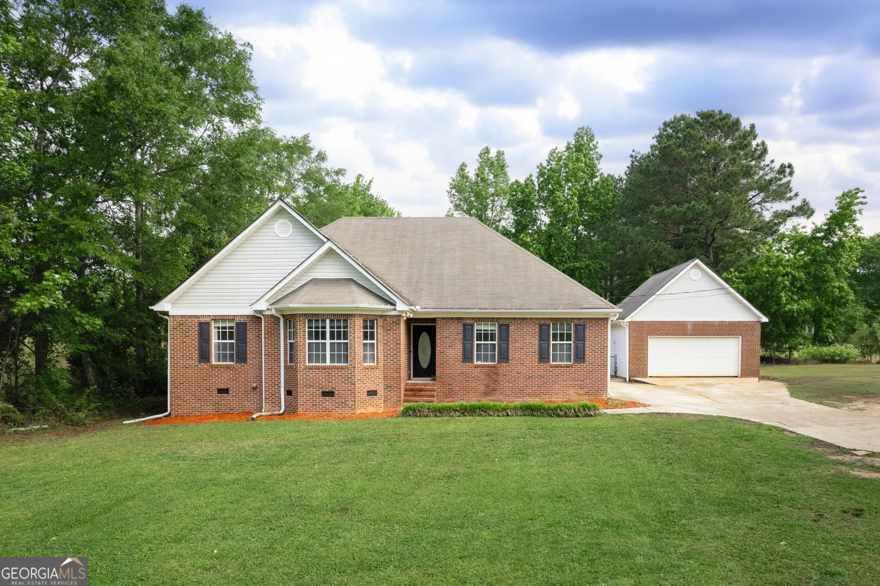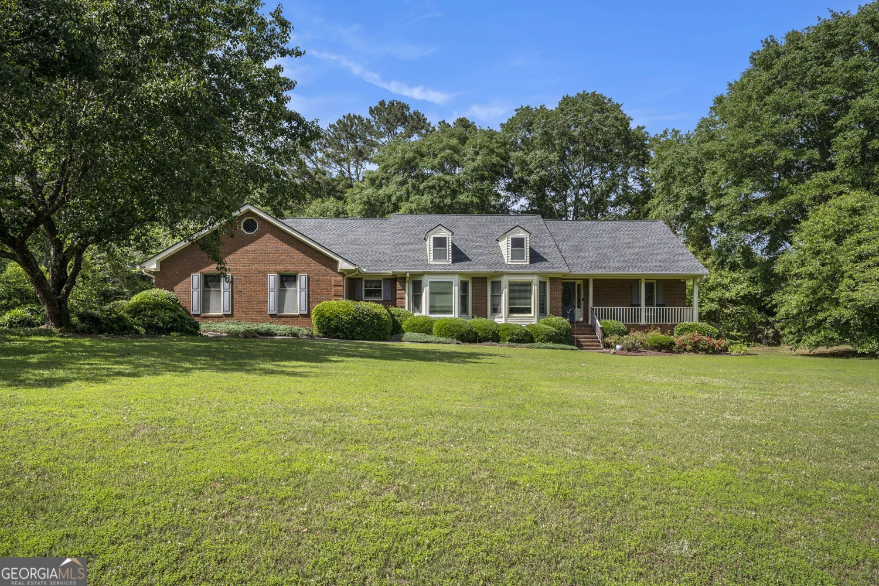2203 honeybee creek driveGriffin, GA 30224
2203 honeybee creek driveGriffin, GA 30224
Description
Price Slashed!!!! Come check out this spacious home located in Griffin! Perfect for the growing family, 4 bedroom, 3 bath, 1 1/2 story brick home. This home has a spacious kitchen, lovely dining room with fireplace, large family room and a separate study. New Mohawk flooring in dining room and kitchen. Coffee bar in kitchen with appliances. Plenty of closet space, like we all need. Then step out into your private oasis. Plunge into this lovely Salt water pool ( will be open for those sunny days within the next two weeks ) or have a relaxing soak in the hot tub. Nice deck overlooking pool and all tables and loungers around pool stay with home.2 buildings on property, one has power. You need to call your favorite realtor for a tour today. This price is unbeatable for the room and all the amenities!
Property Details for 2203 Honeybee Creek Drive
- Subdivision ComplexCedar Hills
- Architectural StyleBrick 4 Side, Traditional
- Parking FeaturesParking Pad, Off Street
- Property AttachedNo
LISTING UPDATED:
- StatusActive
- MLS #20170075
- Days on Site459
- Taxes$2,662.5 / year
- MLS TypeResidential
- Year Built1985
- Lot Size0.46 Acres
- CountrySpalding
LISTING UPDATED:
- StatusActive
- MLS #20170075
- Days on Site459
- Taxes$2,662.5 / year
- MLS TypeResidential
- Year Built1985
- Lot Size0.46 Acres
- CountrySpalding
Building Information for 2203 Honeybee Creek Drive
- StoriesOne and One Half
- Year Built1985
- Lot Size0.4600 Acres
Payment Calculator
Term
Interest
Home Price
Down Payment
The Payment Calculator is for illustrative purposes only. Read More
Property Information for 2203 Honeybee Creek Drive
Summary
Location and General Information
- Community Features: Street Lights
- Directions: Use GPS
- Coordinates: 33.200682,-84.258098
School Information
- Elementary School: Out of Area
- Middle School: Other
- High School: Spalding
Taxes and HOA Information
- Parcel Number: 231A01017
- Tax Year: 2022
- Association Fee Includes: None
- Tax Lot: 17
Virtual Tour
Parking
- Open Parking: Yes
Interior and Exterior Features
Interior Features
- Cooling: Electric, Ceiling Fan(s), Central Air
- Heating: Natural Gas, Central
- Appliances: Dishwasher, Ice Maker, Microwave, Oven/Range (Combo), Refrigerator, Stainless Steel Appliance(s)
- Basement: Crawl Space
- Fireplace Features: Other, Gas Starter
- Flooring: Other
- Interior Features: Bookcases, Master On Main Level, Split Bedroom Plan
- Levels/Stories: One and One Half
- Kitchen Features: Country Kitchen, Pantry
- Foundation: Pillar/Post/Pier
- Main Bedrooms: 2
- Bathrooms Total Integer: 3
- Main Full Baths: 2
- Bathrooms Total Decimal: 3
Exterior Features
- Construction Materials: Brick
- Fencing: Back Yard, Privacy
- Patio And Porch Features: Deck, Patio
- Roof Type: Composition
- Laundry Features: In Hall
- Pool Private: No
Property
Utilities
- Sewer: Public Sewer
- Utilities: Electricity Available, High Speed Internet, Natural Gas Available, Phone Available
- Water Source: Public
Property and Assessments
- Home Warranty: Yes
- Property Condition: Resale
Green Features
Lot Information
- Above Grade Finished Area: 2468
- Lot Features: City Lot
Multi Family
- Number of Units To Be Built: Square Feet
Rental
Rent Information
- Land Lease: Yes
Public Records for 2203 Honeybee Creek Drive
Tax Record
- 2022$2,662.50 ($221.88 / month)
Home Facts
- Beds4
- Baths3
- Total Finished SqFt2,468 SqFt
- Above Grade Finished2,468 SqFt
- StoriesOne and One Half
- Lot Size0.4600 Acres
- StyleSingle Family Residence
- Year Built1985
- APN231A01017
- CountySpalding
- Fireplaces1


