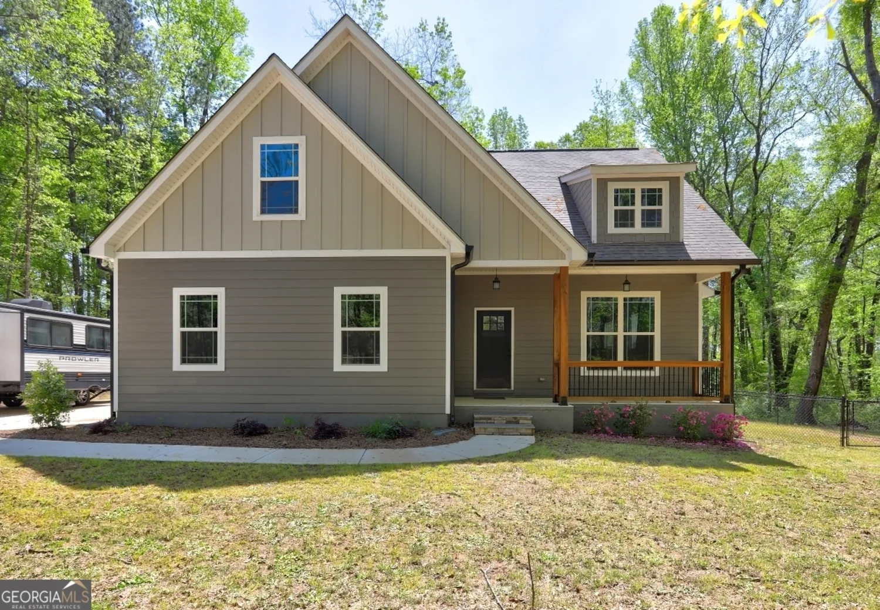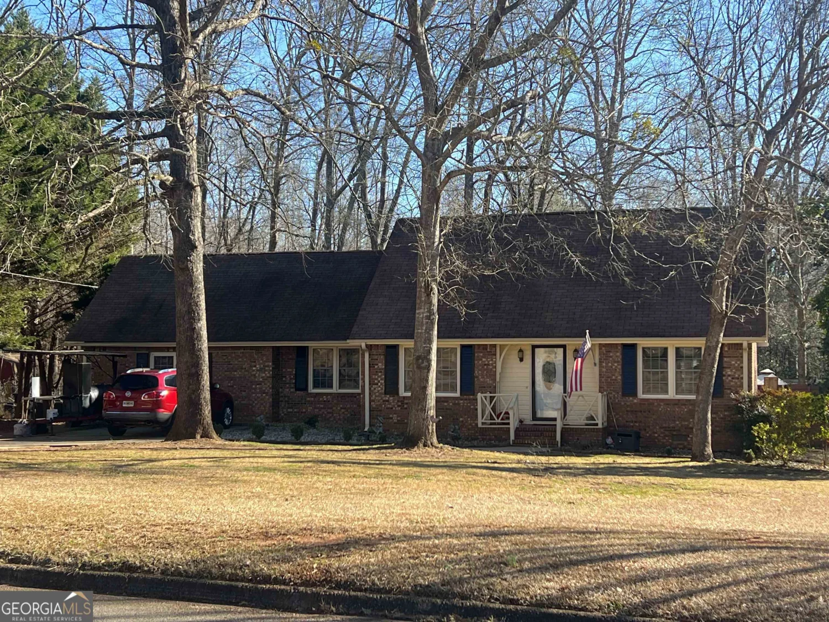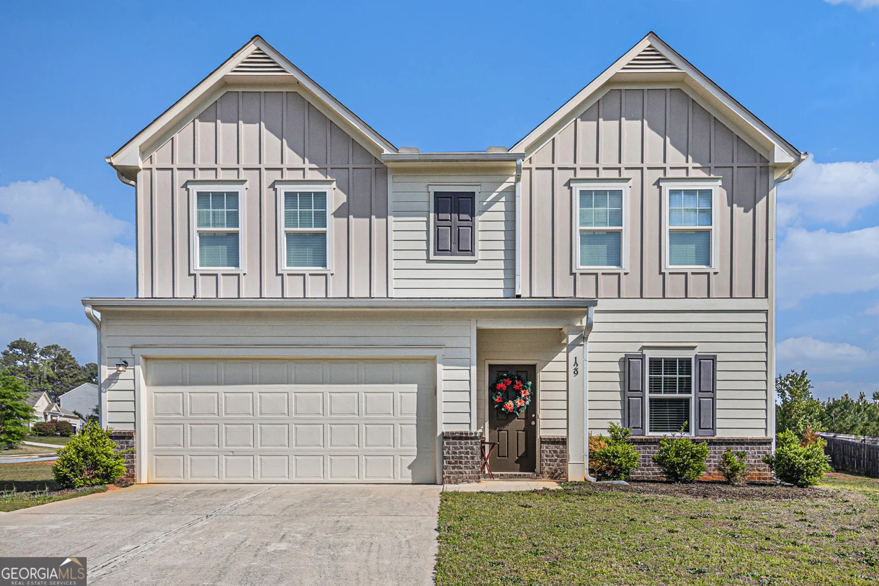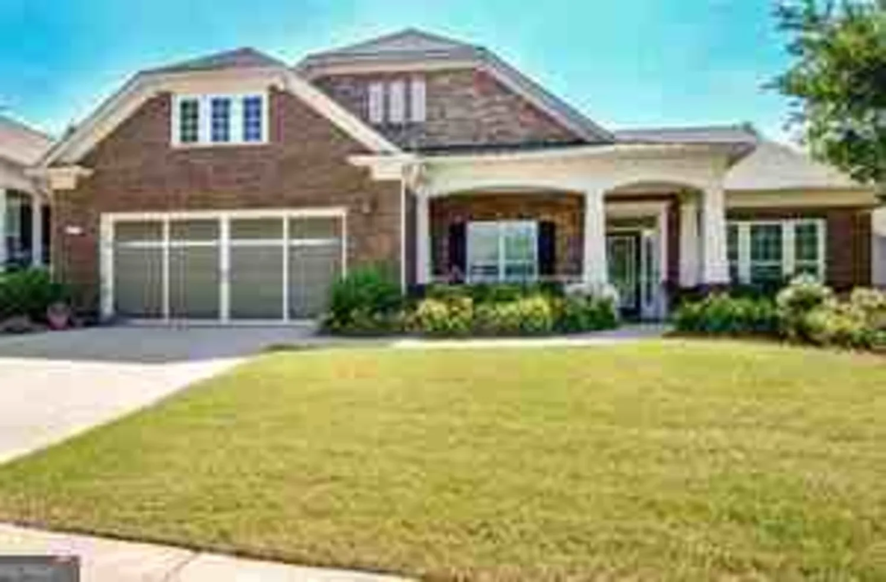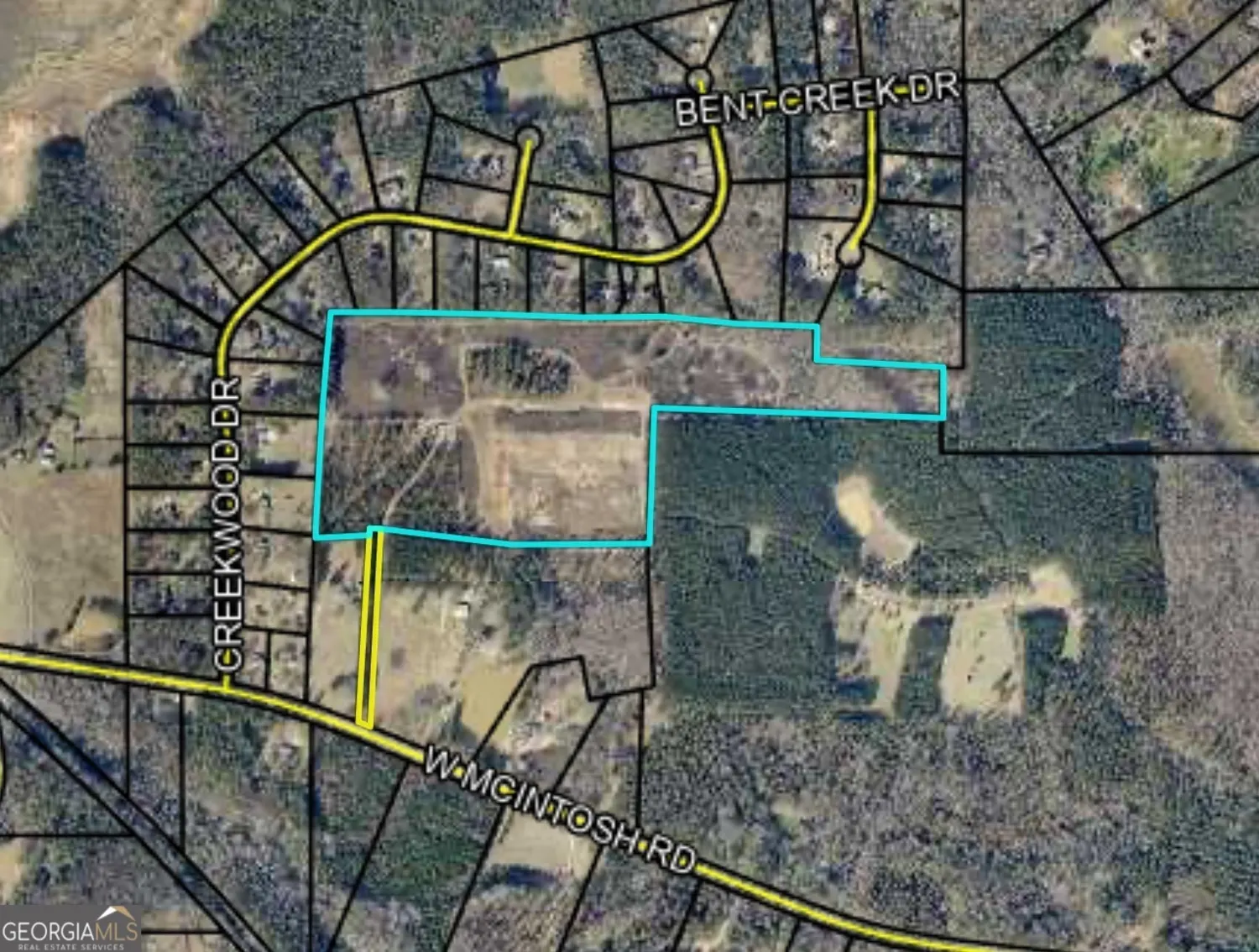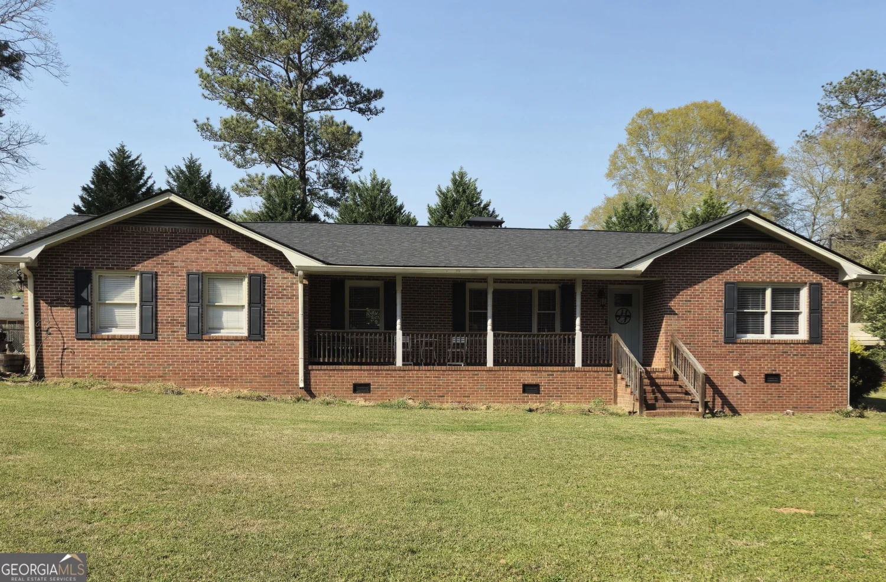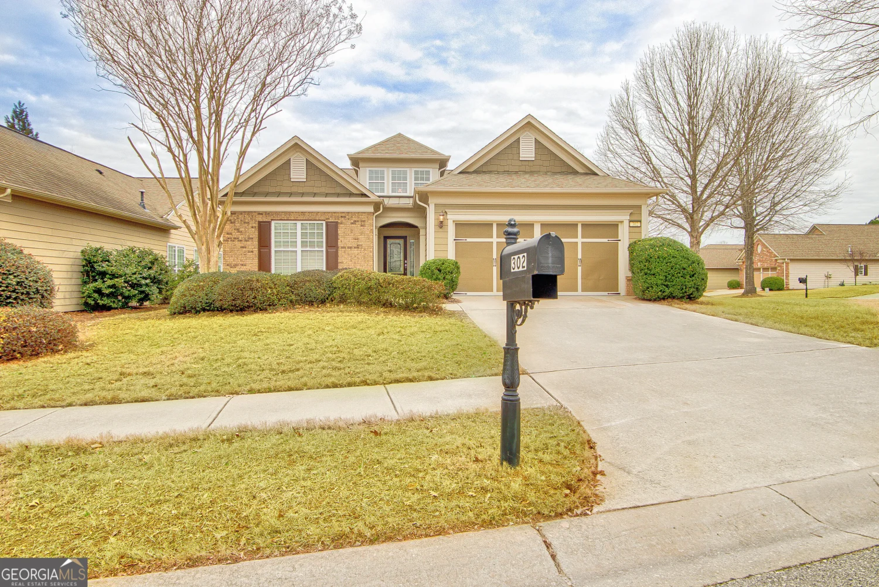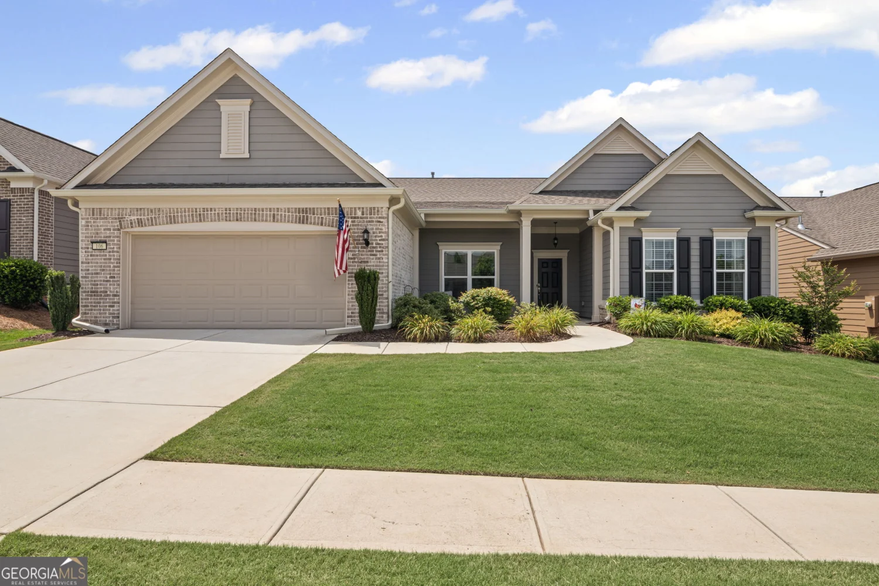1838 abbey roadGriffin, GA 30223
1838 abbey roadGriffin, GA 30223
Description
|| 4-SIDED BRICK - ONLY ONE IN THE SUBDIVISION || || GOLF COURSE LOT || || OPEN FLOOR PLAN! || || NEW LVP FLOORING! || || LARGE MASTER BEDROOM! || || SPA-LIKE MASTER BATH -NEW TILE AROUND TUB || || BRICK FIREPIT || || EXPANSIVE PATIO W/ 10' x 16' PERGOLA & CEILING FAN || || NO RENT RESTRICTIONS! || || LANDSCAPED YARD || || TRANSFERABLE HOME WARRANTY || || FURNITURE AVAILABLE - EASY MOVE-IN || ** What You'll See ** Step inside this stunning 4-SIDED BRICK ranch and be welcomed by an OPEN FLOOR PLAN with VAULTED CEILINGS that create an airy, inviting space. NEW LVP FLOORING in the living and dining rooms adds a touch of elegance, while the GRANITE COUNTERTOPS and KITCHEN ISLAND make the heart of the home shine. Outside, the GOLF COURSE VIEWS provide a peaceful backdrop to your daily life, framed by a BEAUTIFULLY LANDSCAPED YARD. ** What You'll Hear ** Listen to the crackling warmth of your BRICK FIREPIT as laughter and conversation fill the air. The soft rustle of leaves and occasional cheers from the golf course create a serene soundtrack to your mornings on the PERGOLA-COVERED PATIO. Inside, the hum of CEILING FANS IN EVERY ROOM keeps the home cool and comfortable year-round. ** What You'll Feel ** Feel the luxury of your SPACIOUS MASTER BEDROOM, complete with a WALK-IN CLOSET and a SPA-LIKE BATHROOM featuring NEW TILE AROUND THE TUB. The KITCHEN-LEVEL GARAGE makes unloading groceries effortless, while the LARGE LOT provides plenty of room to stretch out and relax. Whether inside or outside, this home is designed for COMFORT AND CONVENIENCE. ** What You'll Experience ** Enjoy peaceful evenings under the 10' x 16' PATIO PERGOLA, cooled by the OUTDOOR CEILING FAN as you unwind with a book or host a BBQ with friends. With NO RENT RESTRICTIONS, this home offers an excellent investment opportunity. A TRANSFERABLE HOME WARRANTY ensures worry-free ownership, and with FURNITURE AVAILABLE, moving in has never been easier!
Property Details for 1838 Abbey Road
- Subdivision ComplexWestminster Hills
- Architectural StyleBrick 4 Side, Ranch
- Parking FeaturesAttached, Garage, Garage Door Opener, Kitchen Level
- Property AttachedYes
LISTING UPDATED:
- StatusActive
- MLS #10488423
- Days on Site51
- Taxes$5,759 / year
- HOA Fees$300 / month
- MLS TypeResidential
- Year Built2022
- Lot Size0.60 Acres
- CountrySpalding
LISTING UPDATED:
- StatusActive
- MLS #10488423
- Days on Site51
- Taxes$5,759 / year
- HOA Fees$300 / month
- MLS TypeResidential
- Year Built2022
- Lot Size0.60 Acres
- CountrySpalding
Building Information for 1838 Abbey Road
- StoriesOne
- Year Built2022
- Lot Size0.6000 Acres
Payment Calculator
Term
Interest
Home Price
Down Payment
The Payment Calculator is for illustrative purposes only. Read More
Property Information for 1838 Abbey Road
Summary
Location and General Information
- Community Features: Golf, Walk To Schools, Near Shopping
- Directions: GA-20 W/GA-81 W, left on E Main St/Old Hwy 3, continue to Old Griffin Rd, continue to Old Atlanta Rd, right on Mailer Rd, left on US-19 S/US-41 S exit right toward Newnan, right on GA-16 W, right on Westminster Dr, left on Abbey Rd
- Coordinates: 33.252664,-84.324701
School Information
- Elementary School: Orrs
- Middle School: Carver Road
- High School: Griffin
Taxes and HOA Information
- Parcel Number: 080A04050
- Tax Year: 2024
- Association Fee Includes: None
- Tax Lot: 0
Virtual Tour
Parking
- Open Parking: No
Interior and Exterior Features
Interior Features
- Cooling: Ceiling Fan(s), Central Air
- Heating: Central, Electric
- Appliances: Dishwasher, Disposal, Electric Water Heater, Microwave, Refrigerator
- Basement: Concrete, None
- Flooring: Carpet
- Interior Features: Double Vanity, Master On Main Level, Separate Shower, Soaking Tub, Tray Ceiling(s), Vaulted Ceiling(s), Walk-In Closet(s)
- Levels/Stories: One
- Window Features: Double Pane Windows
- Kitchen Features: Breakfast Area, Breakfast Bar, Breakfast Room, Kitchen Island, Pantry, Solid Surface Counters, Walk-in Pantry
- Main Bedrooms: 4
- Bathrooms Total Integer: 3
- Main Full Baths: 3
- Bathrooms Total Decimal: 3
Exterior Features
- Construction Materials: Brick
- Patio And Porch Features: Patio, Porch
- Roof Type: Composition
- Security Features: Carbon Monoxide Detector(s)
- Laundry Features: Other
- Pool Private: No
Property
Utilities
- Sewer: Public Sewer
- Utilities: Cable Available, Electricity Available, High Speed Internet, Phone Available, Sewer Available, Water Available
- Water Source: Public
- Electric: 220 Volts
Property and Assessments
- Home Warranty: Yes
- Property Condition: Resale
Green Features
Lot Information
- Above Grade Finished Area: 2933
- Common Walls: No Common Walls
- Lot Features: Level
Multi Family
- Number of Units To Be Built: Square Feet
Rental
Rent Information
- Land Lease: Yes
Public Records for 1838 Abbey Road
Tax Record
- 2024$5,759.00 ($479.92 / month)
Home Facts
- Beds4
- Baths3
- Total Finished SqFt2,933 SqFt
- Above Grade Finished2,933 SqFt
- StoriesOne
- Lot Size0.6000 Acres
- StyleSingle Family Residence
- Year Built2022
- APN080A04050
- CountySpalding


