4263 parkview courtStone Mountain, GA 30083
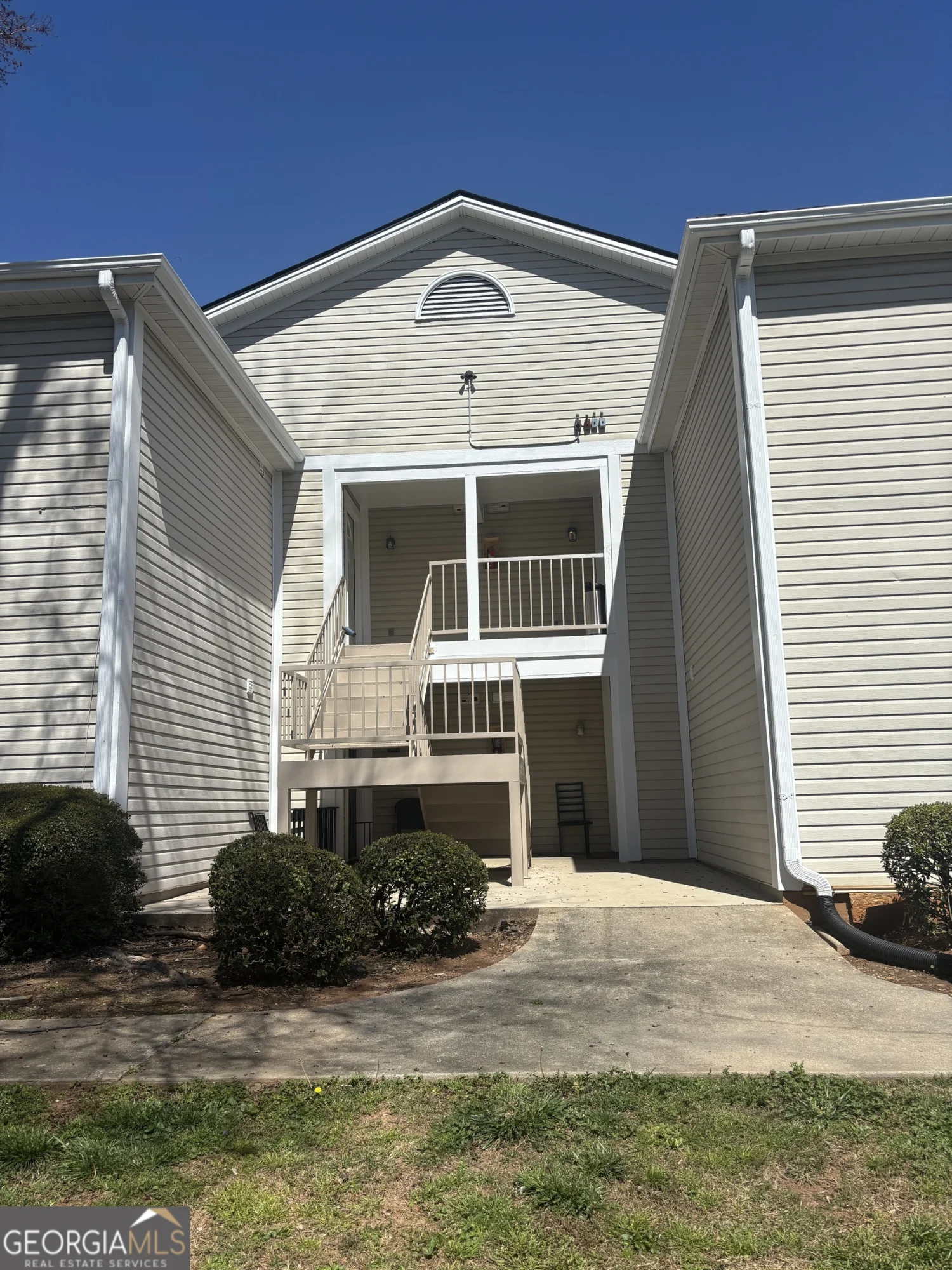












4263 parkview courtStone Mountain, GA 30083
Description
FANTASTIC NEW PRICE! Freshly painted interior; new carpet and laminate flooring; new stainless steel dishwasher, range, and vent hood; breakfast bar; new sink, faucet and disposal; dining area; split, roommate floor plan; owners' bedroom has a private bath; sunroom off the living room; fireplace in the living room; upstairs unit; granite counters in kitchen and bathrooms; right on the bus line; the subject property is eligible for Freddie Mac's first look initiative thru 4-22-2025; Seller's closing attorney holds wired EM- no exceptions; must have pre-qual/POF, "offer Submission checklist" with the offer.
Property Details for 4263 Parkview Court
- Subdivision ComplexOrchard Park
- Architectural StyleTraditional
- Parking FeaturesParking Pad
- Property AttachedYes
LISTING UPDATED:
- StatusActive
- MLS #10485212
- Days on Site72
- Taxes$2,789 / year
- HOA Fees$6,780 / month
- MLS TypeResidential
- Year Built1985
- CountryDeKalb
Go tour this home
LISTING UPDATED:
- StatusActive
- MLS #10485212
- Days on Site72
- Taxes$2,789 / year
- HOA Fees$6,780 / month
- MLS TypeResidential
- Year Built1985
- CountryDeKalb
Go tour this home
Building Information for 4263 Parkview Court
- StoriesOne
- Year Built1985
- Lot Size0.0000 Acres
Payment Calculator
Term
Interest
Home Price
Down Payment
The Payment Calculator is for illustrative purposes only. Read More
Property Information for 4263 Parkview Court
Summary
Location and General Information
- Community Features: Near Public Transport
- Directions: Highway 78 heading towards Stone Mountain, exit right onto Brocket Rd; left onto Ponce DeLeon; left into Orchard Park; left onto Parkview; 2nd Bldg on left
- Coordinates: 33.818462,-84.214006
School Information
- Elementary School: Idlewood
- Middle School: Tucker
- High School: Tucker
Taxes and HOA Information
- Parcel Number: 18 122 12 019
- Tax Year: 2024
- Association Fee Includes: Maintenance Structure, Maintenance Grounds, Swimming, Tennis, Trash
- Tax Lot: 21
Virtual Tour
Parking
- Open Parking: Yes
Interior and Exterior Features
Interior Features
- Cooling: Central Air
- Heating: Central
- Appliances: Dishwasher, Electric Water Heater, Oven/Range (Combo)
- Basement: None
- Flooring: Carpet, Laminate
- Interior Features: Master On Main Level, Roommate Plan, Split Bedroom Plan, Walk-In Closet(s)
- Levels/Stories: One
- Window Features: Double Pane Windows
- Kitchen Features: Breakfast Bar
- Main Bedrooms: 2
- Bathrooms Total Integer: 2
- Main Full Baths: 2
- Bathrooms Total Decimal: 2
Exterior Features
- Construction Materials: Vinyl Siding
- Roof Type: Composition
- Security Features: Smoke Detector(s)
- Laundry Features: In Kitchen, Laundry Closet
- Pool Private: No
Property
Utilities
- Sewer: Public Sewer
- Utilities: Cable Available, Electricity Available, Phone Available, Sewer Available, Underground Utilities, Water Available
- Water Source: Public
Property and Assessments
- Home Warranty: Yes
- Property Condition: Resale
Green Features
Lot Information
- Common Walls: 1 Common Wall, End Unit, No One Above
- Lot Features: Other
Multi Family
- Number of Units To Be Built: Square Feet
Rental
Rent Information
- Land Lease: Yes
Public Records for 4263 Parkview Court
Tax Record
- 2024$2,789.00 ($232.42 / month)
Home Facts
- Beds2
- Baths2
- StoriesOne
- Lot Size0.0000 Acres
- StyleCondominium
- Year Built1985
- APN18 122 12 019
- CountyDeKalb
- Fireplaces1
Similar Homes
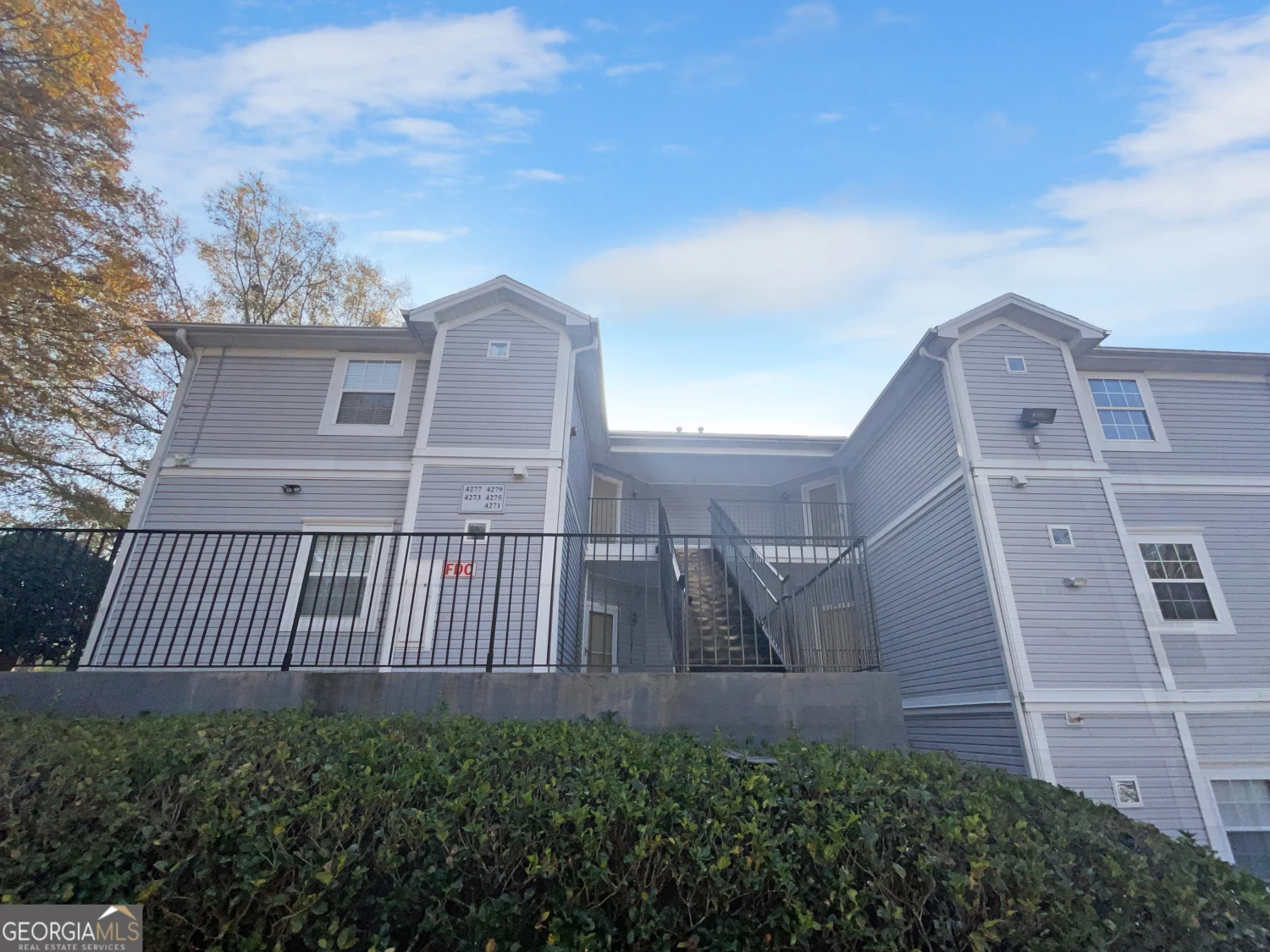
4279 Orchard Grove
Stone Mountain, GA 30083
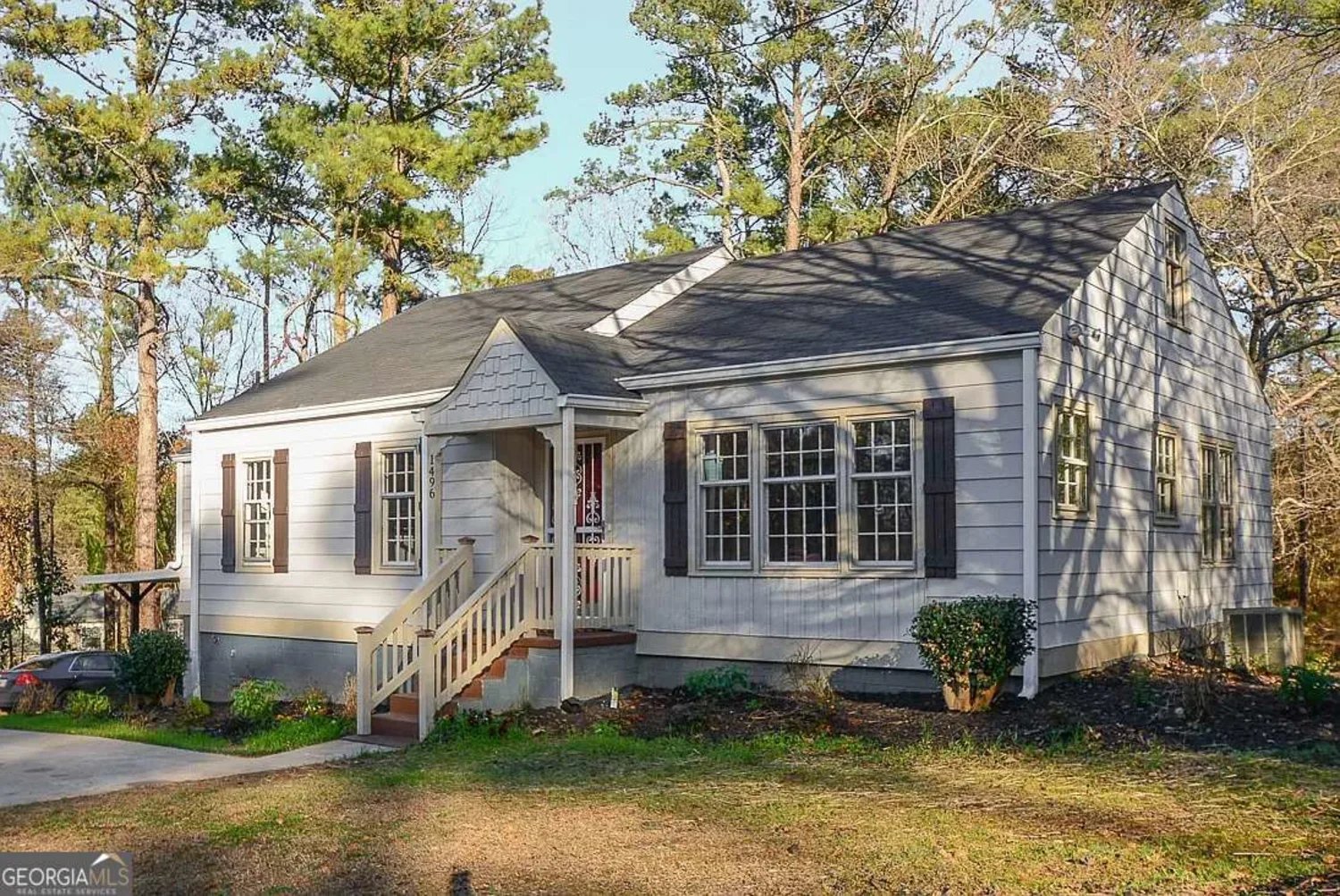
1496 S Hairston Road
Stone Mountain, GA 30088
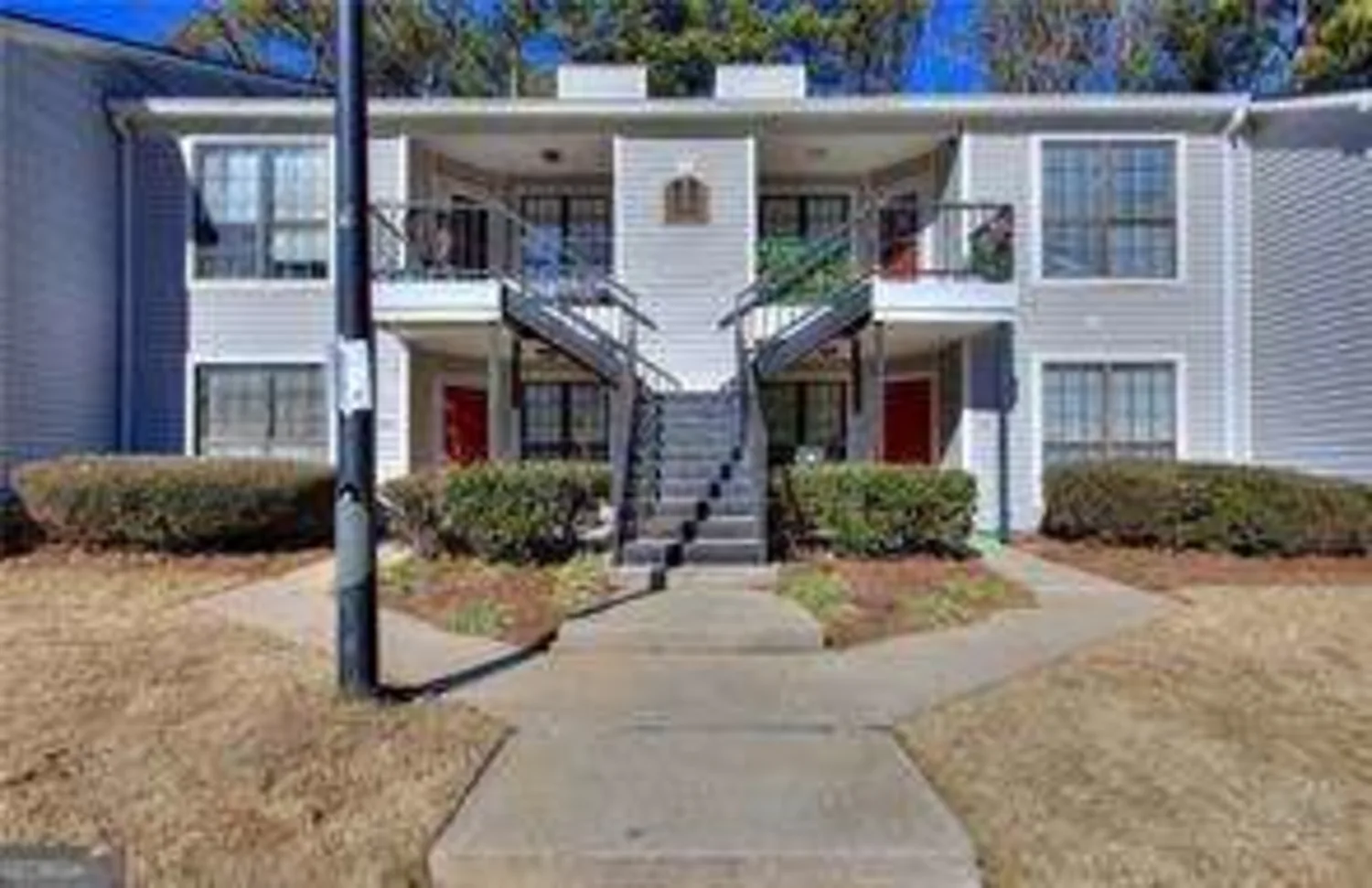
586 Windchase Lane
Stone Mountain, GA 30083
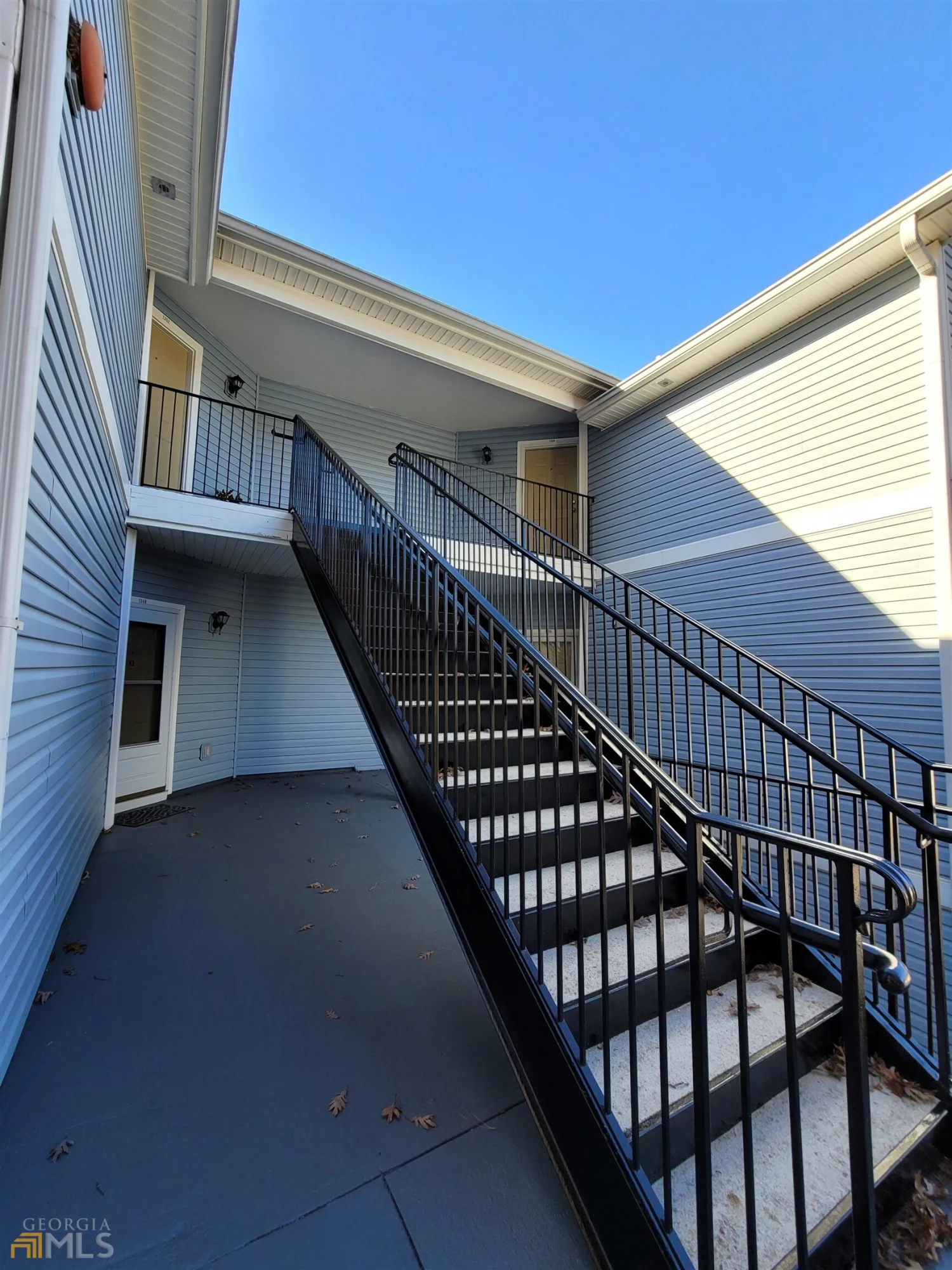
1354 Orchard Park Drive
Stone Mountain, GA 30083
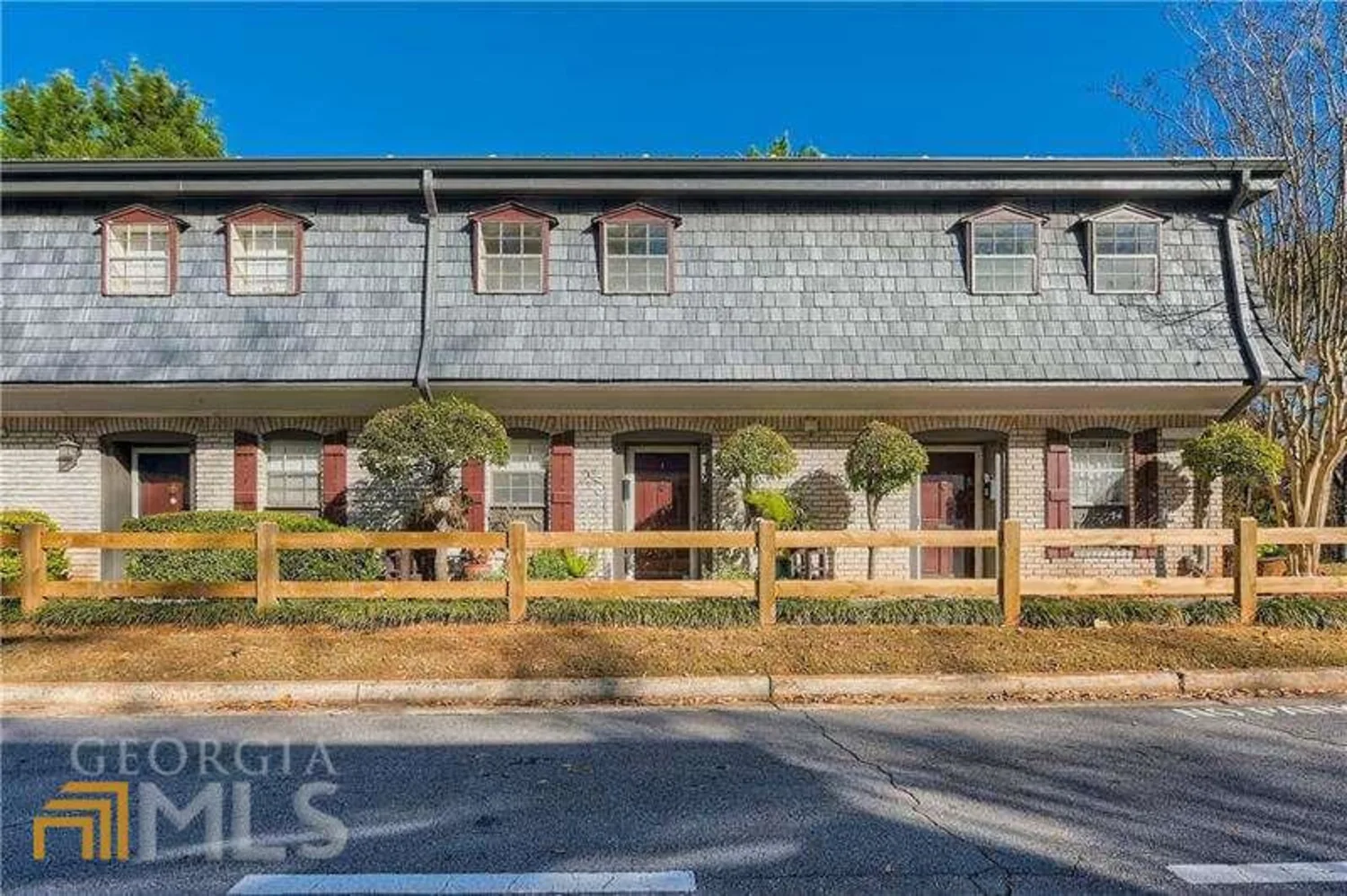
202 Stonecliff Court
Stone Mountain, GA 30083
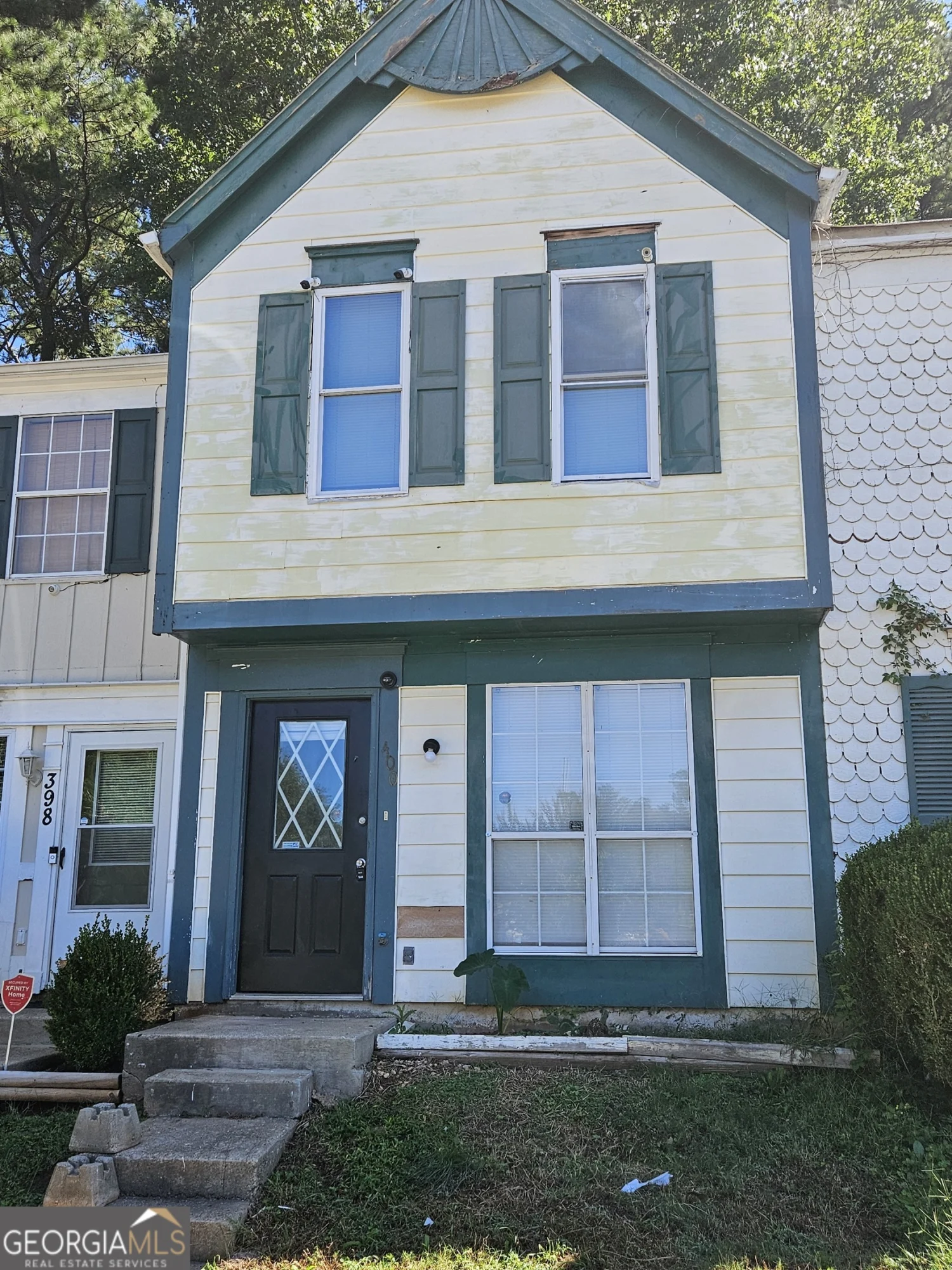
400 Prince Of Wales
Stone Mountain, GA 30083

497 PRINCE OF WALES
Stone Mountain, GA 30083
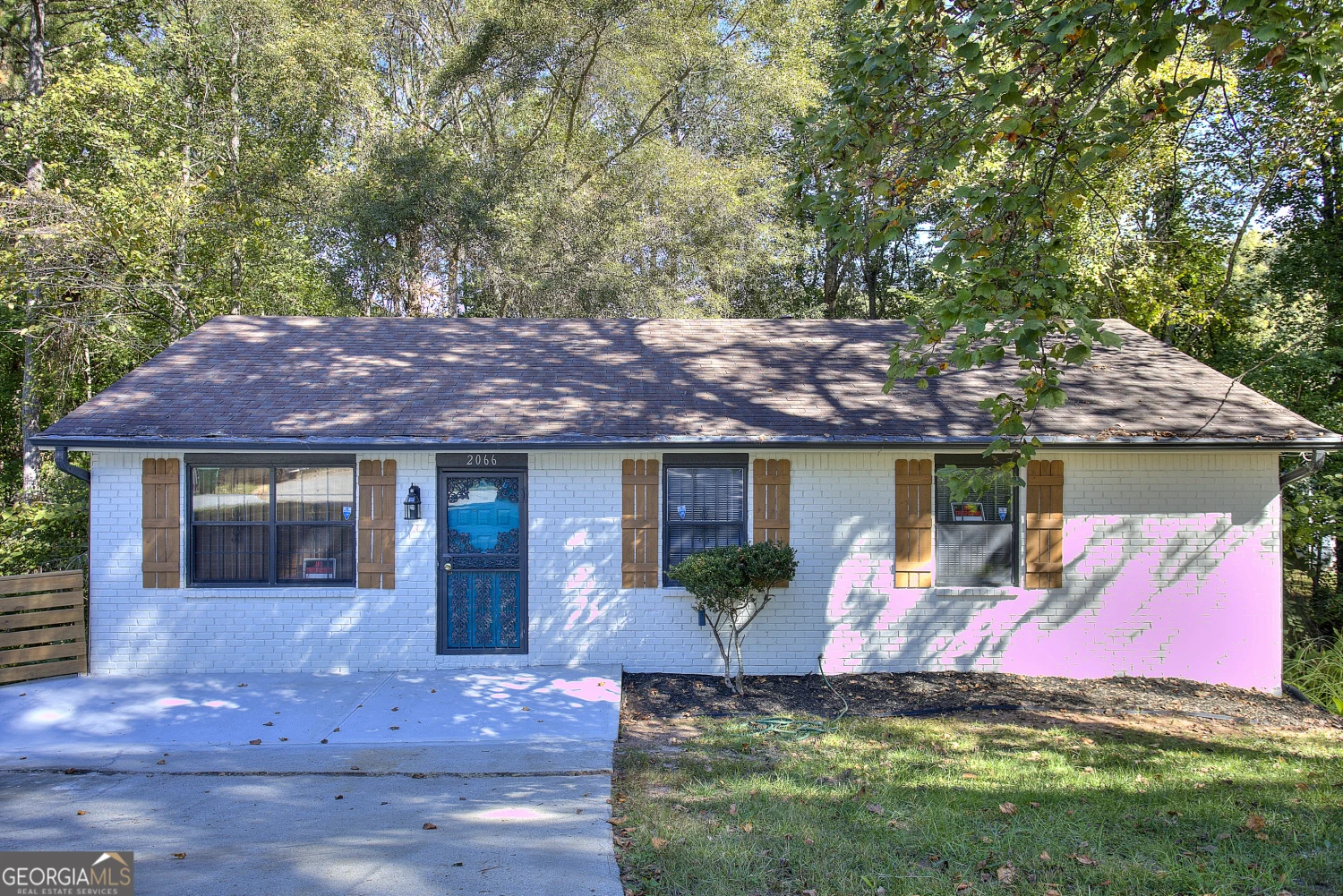
2066 Tidwell Trail
Stone Mountain, GA 30088
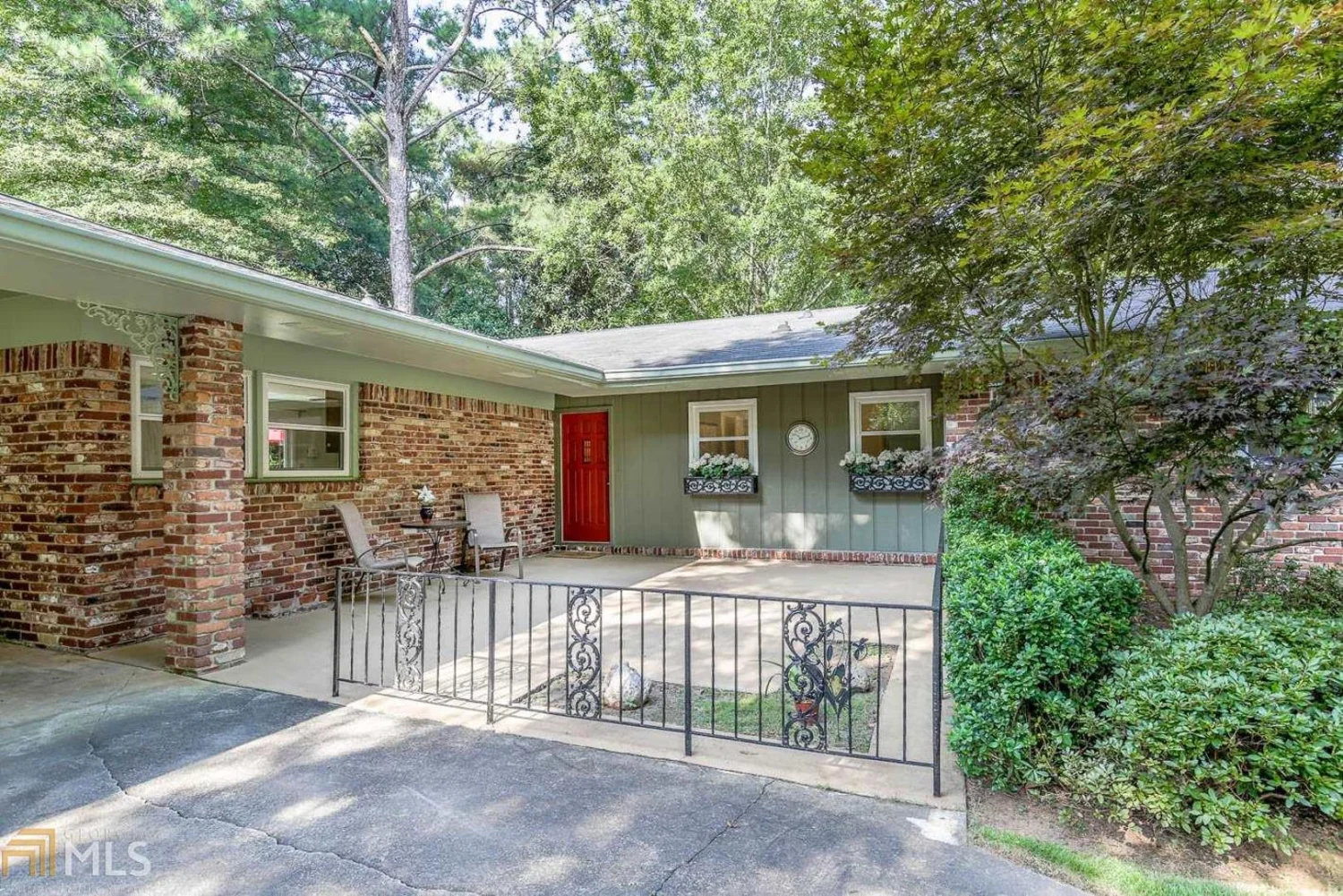
3657 Chavers Place
Stone Mountain, GA 30083

