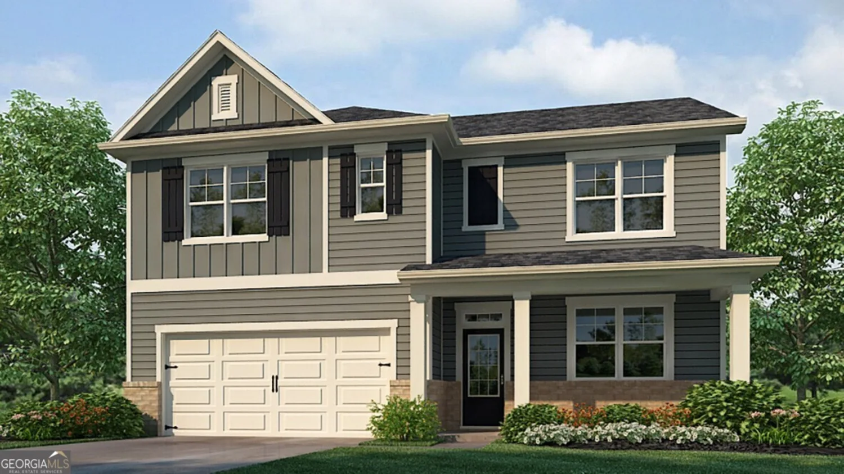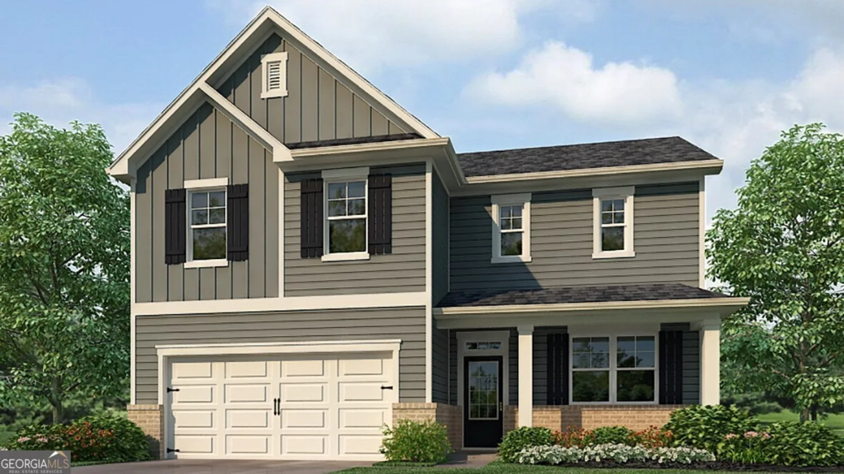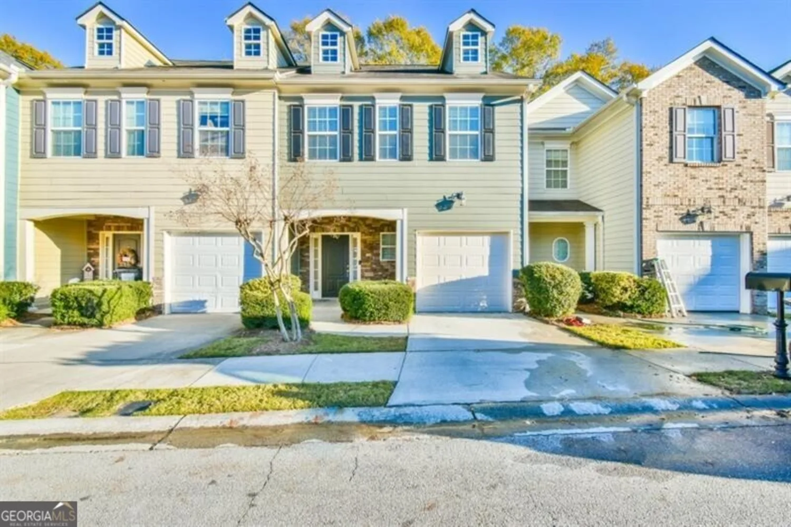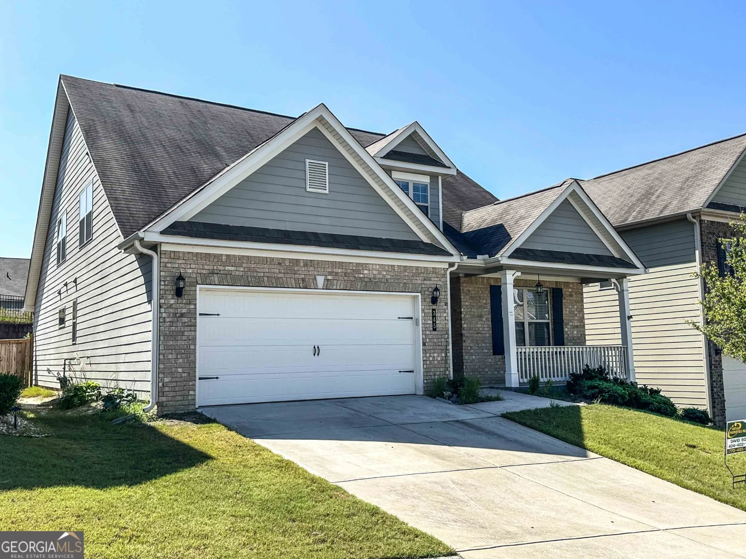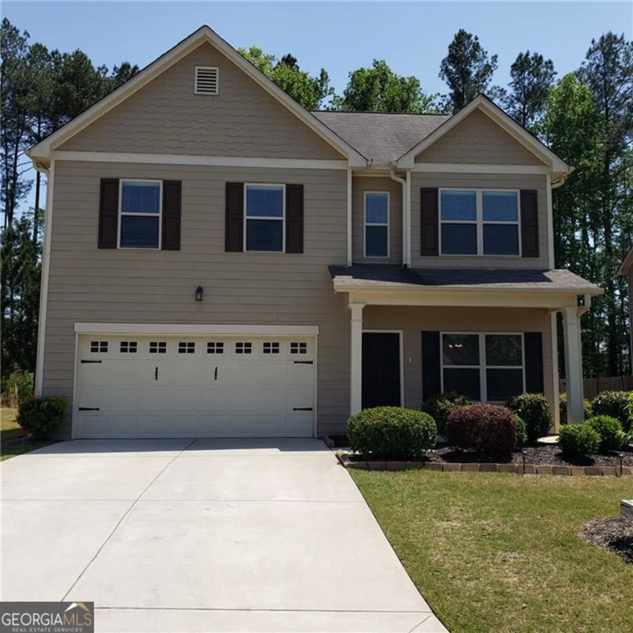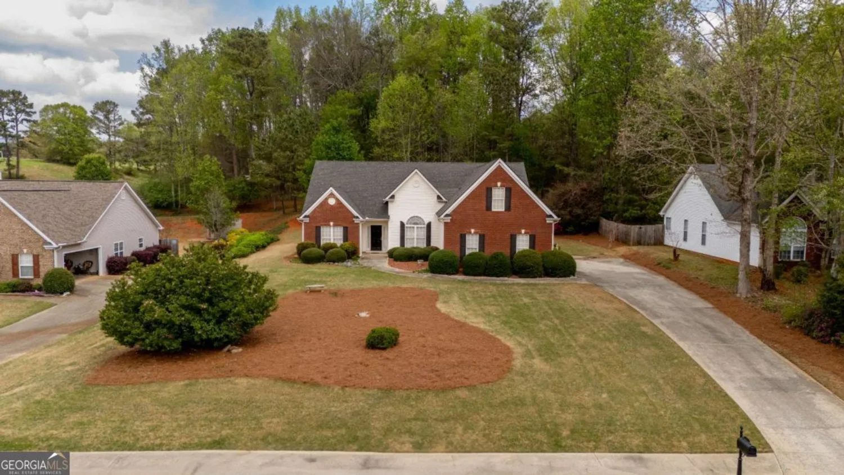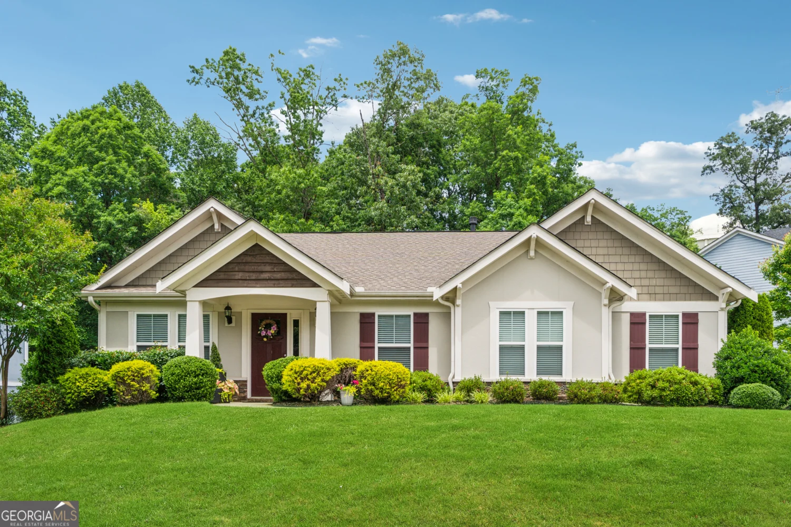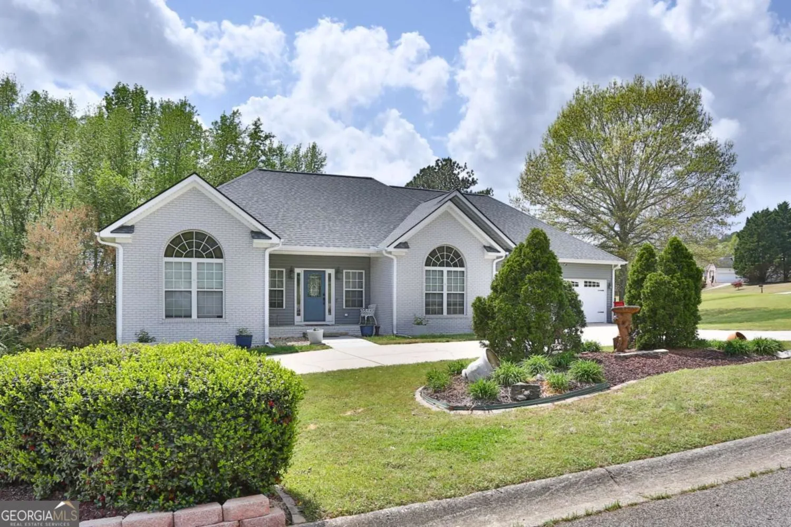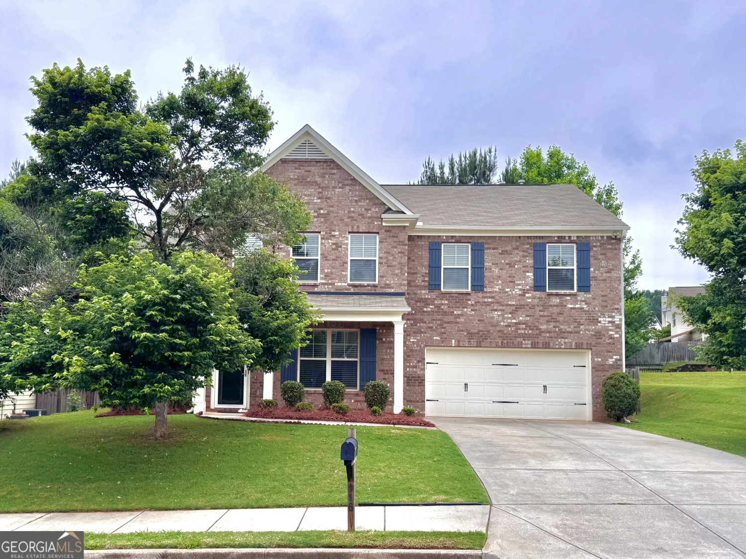175 cedar ridge driveBraselton, GA 30517
175 cedar ridge driveBraselton, GA 30517
Description
This recently renovated 4/3 home is in a great area in the fast growing Jackson County. With over 2300 sq ft there is ample space for everyone. The fourth bedroom and full bath are down, as well as an additional finished room that could be used for crafts, office, or storage. The home has received new paint, new light fixtures, new flooring, etc. The kitchen has white painted cabinets, granite counters, and new stainless steel appliances. Nice deck to enjoy, and overlook the large backyard. Ideally located near Chateau Elan, restaurants, services, and I-85.
Property Details for 175 Cedar Ridge Drive
- Subdivision ComplexCedar Ridge
- Architectural StyleTraditional
- Parking FeaturesAttached, Garage
- Property AttachedYes
LISTING UPDATED:
- StatusActive
- MLS #10485334
- Days on Site70
- Taxes$2,740.69 / year
- MLS TypeResidential
- Year Built1991
- Lot Size0.75 Acres
- CountryJackson
LISTING UPDATED:
- StatusActive
- MLS #10485334
- Days on Site70
- Taxes$2,740.69 / year
- MLS TypeResidential
- Year Built1991
- Lot Size0.75 Acres
- CountryJackson
Building Information for 175 Cedar Ridge Drive
- StoriesMulti/Split
- Year Built1991
- Lot Size0.7500 Acres
Payment Calculator
Term
Interest
Home Price
Down Payment
The Payment Calculator is for illustrative purposes only. Read More
Property Information for 175 Cedar Ridge Drive
Summary
Location and General Information
- Community Features: None
- Directions: I-85N to exit 126 (Chateau Elan), turn L onto Hwy 53. Turn R onto New Cut Rd, and then R onto Cedar Ridge Dr.
- Coordinates: 34.134936,-83.757972
School Information
- Elementary School: Heroes
- Middle School: Legacy Knoll
- High School: Jackson County
Taxes and HOA Information
- Parcel Number: 118 019Q
- Tax Year: 2024
- Association Fee Includes: None
Virtual Tour
Parking
- Open Parking: No
Interior and Exterior Features
Interior Features
- Cooling: Central Air
- Heating: Central
- Appliances: Dishwasher, Microwave, Oven/Range (Combo), Refrigerator, Stainless Steel Appliance(s)
- Basement: Bath Finished, Exterior Entry, Interior Entry
- Fireplace Features: Factory Built
- Flooring: Laminate
- Interior Features: Double Vanity, Separate Shower, Split Foyer, Vaulted Ceiling(s), Walk-In Closet(s)
- Levels/Stories: Multi/Split
- Kitchen Features: Pantry, Solid Surface Counters
- Main Bedrooms: 3
- Bathrooms Total Integer: 3
- Main Full Baths: 2
- Bathrooms Total Decimal: 3
Exterior Features
- Construction Materials: Vinyl Siding
- Fencing: Chain Link, Fenced
- Patio And Porch Features: Deck
- Roof Type: Composition
- Laundry Features: In Hall
- Pool Private: No
Property
Utilities
- Sewer: Septic Tank
- Utilities: Cable Available, Electricity Available, High Speed Internet, Underground Utilities, Water Available
- Water Source: Public
- Electric: 220 Volts
Property and Assessments
- Home Warranty: Yes
- Property Condition: Updated/Remodeled
Green Features
Lot Information
- Above Grade Finished Area: 2334
- Common Walls: No Common Walls
- Lot Features: Corner Lot, Level
Multi Family
- Number of Units To Be Built: Square Feet
Rental
Rent Information
- Land Lease: Yes
- Occupant Types: Vacant
Public Records for 175 Cedar Ridge Drive
Tax Record
- 2024$2,740.69 ($228.39 / month)
Home Facts
- Beds4
- Baths3
- Total Finished SqFt2,334 SqFt
- Above Grade Finished2,334 SqFt
- StoriesMulti/Split
- Lot Size0.7500 Acres
- StyleSingle Family Residence
- Year Built1991
- APN118 019Q
- CountyJackson
- Fireplaces1


