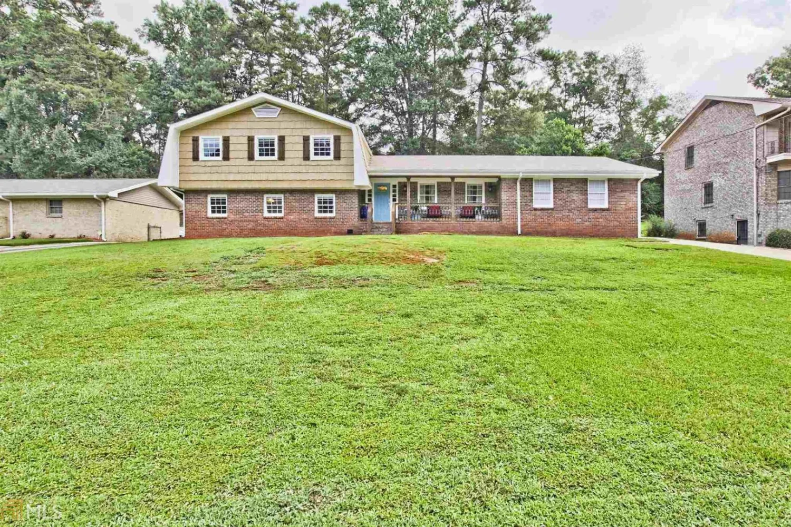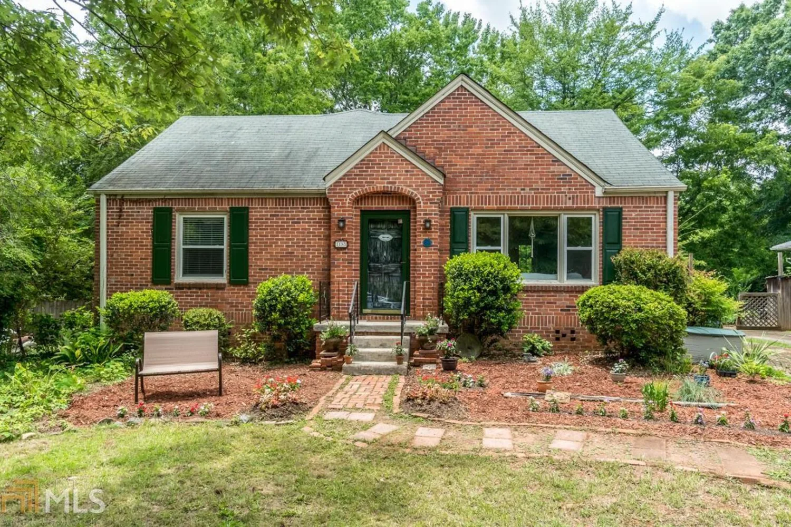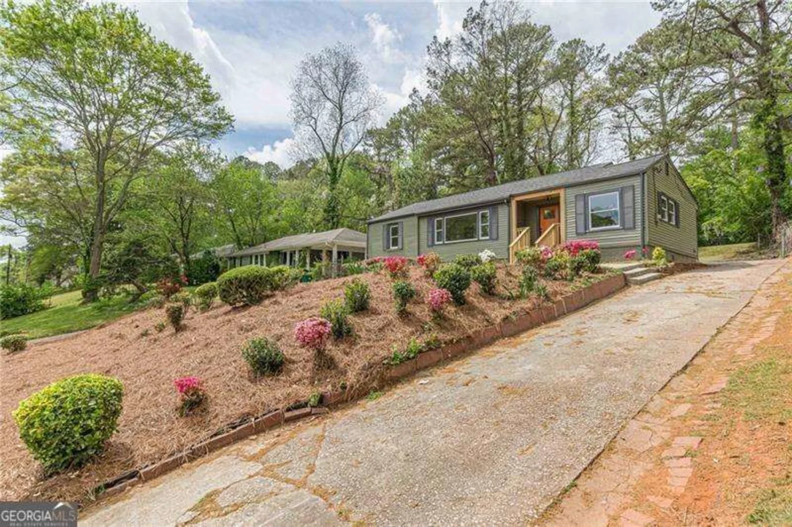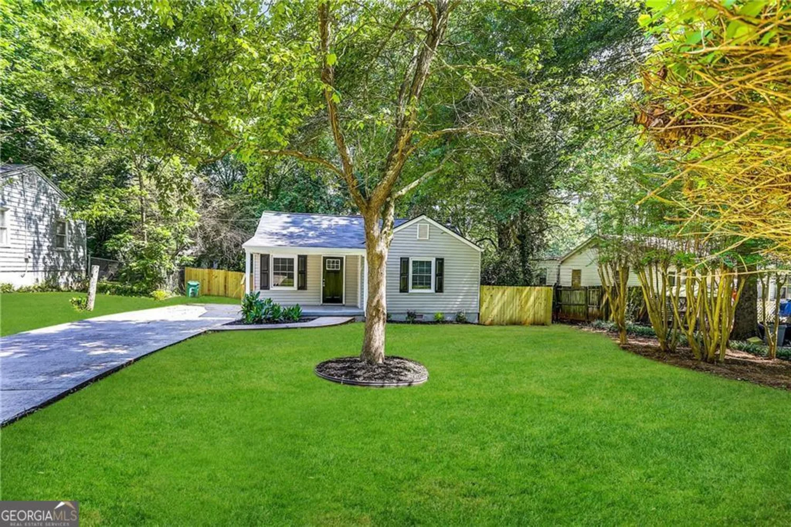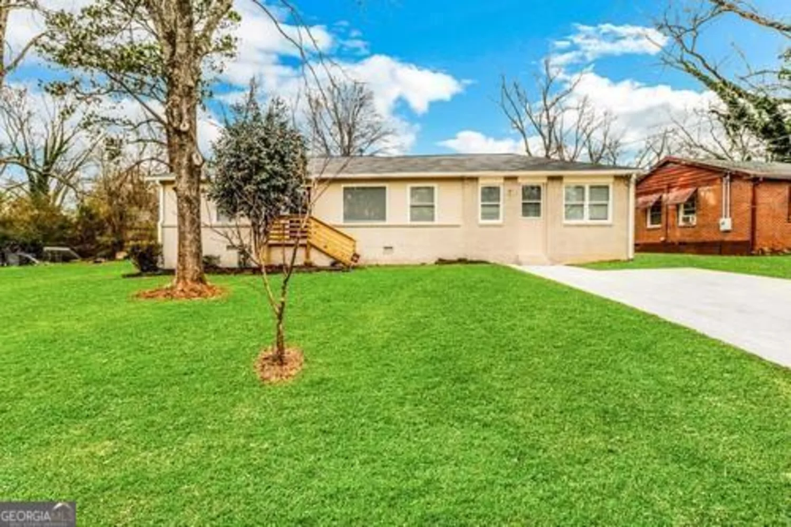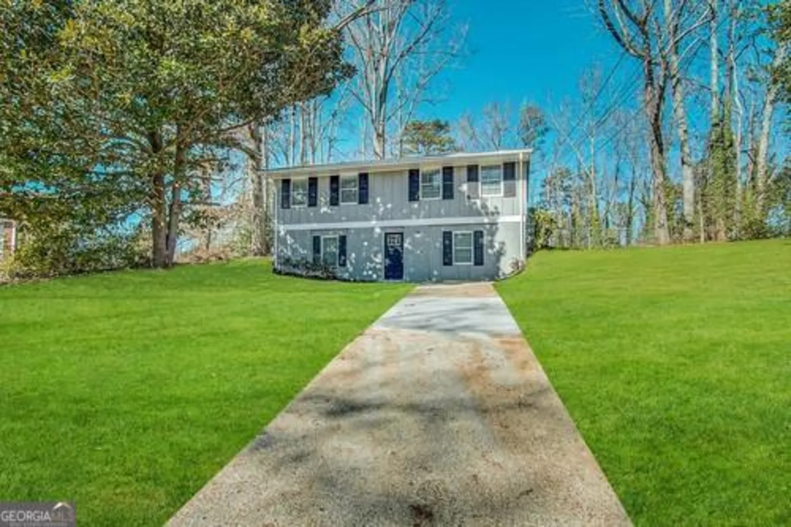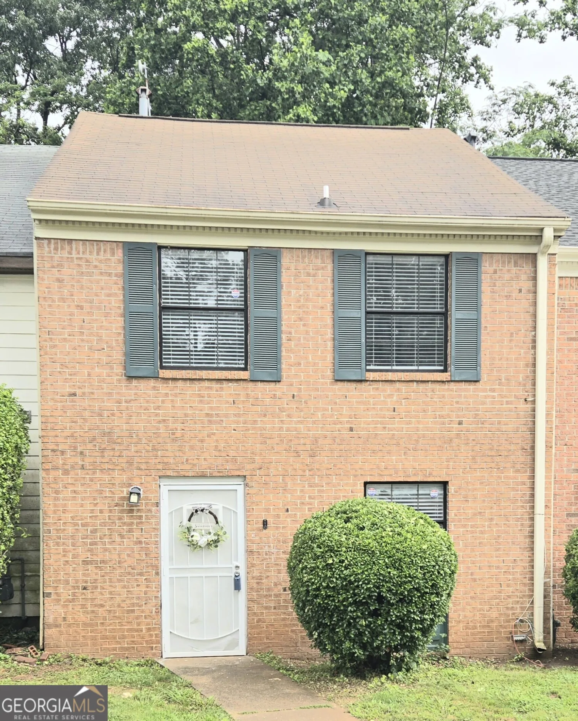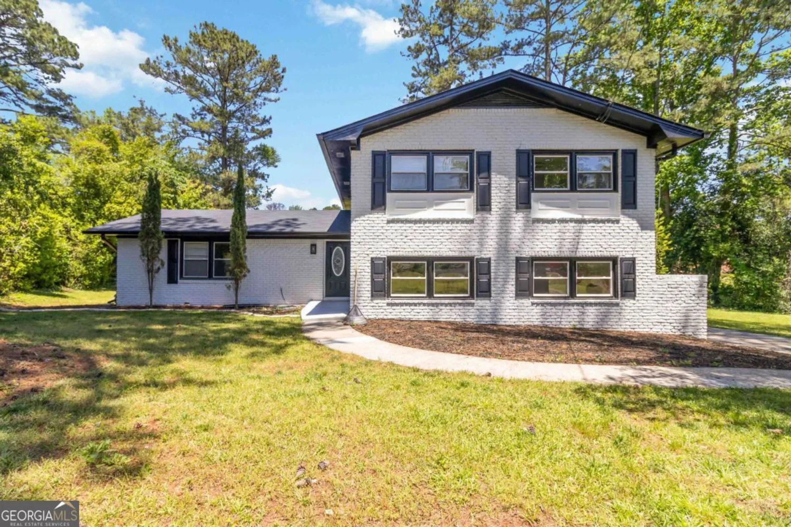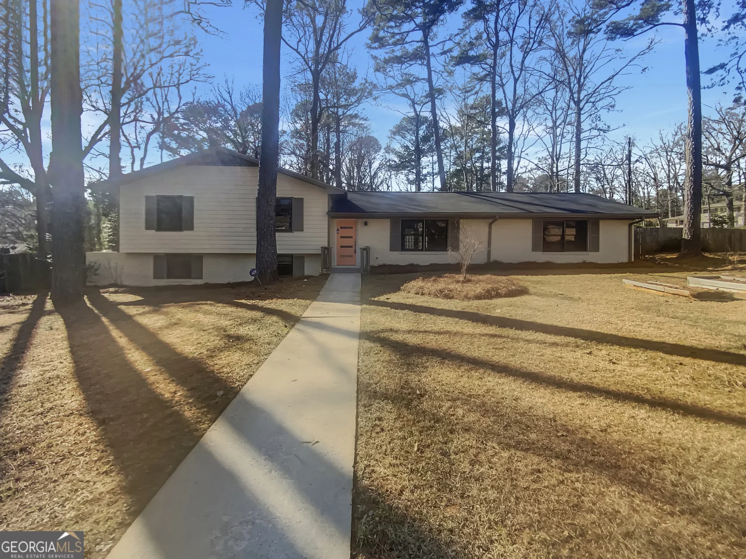1703 derrill driveDecatur, GA 30032
1703 derrill driveDecatur, GA 30032
Description
Welcome to your dream home! This stunning 4-bedroom, 2-bathroom residence has been completely renovated with meticulous attention to detail and is move-in ready. The open-concept living area boasts custom designs, including elegant accent walls, gleaming hardwood floors, abundant natural light, and modern LED lighting. The living room features a cozy, mood-setting fireplace framed by beautiful built-in cabinets. The updated kitchen is a chef's delight with crisp white cabinetry, quartz countertops, a chic backsplash, and brand-new stainless steel appliances - combining both style and functionality. Each of the four spacious bedrooms is bathed in natural light, creating a warm and inviting atmosphere. The two brand-new bathrooms showcase luxurious walk-in tile showers with glass doors, stylish vanities, and LED mirrors with touch controls. Step outside onto the open deck, perfect for unwinding leading to the expansive backyard - ideal for outdoor activities or creating your own garden retreat. Located just minutes from vibrant downtown Decatur, interstates, popular restaurants, shopping, East Lake Golf Course, and Oakhurst, this home offers the perfect blend of tranquility and convenience. Don't miss out on this beautifully renovated gem - schedule your showing today!
Property Details for 1703 Derrill Drive
- Subdivision ComplexMaggie & Benjamin Cook Estate Decatur
- Architectural StyleBrick 3 Side
- Parking FeaturesOff Street
- Property AttachedNo
LISTING UPDATED:
- StatusActive
- MLS #10485396
- Days on Site56
- Taxes$3,335.05 / year
- MLS TypeResidential
- Year Built1955
- Lot Size0.50 Acres
- CountryDeKalb
LISTING UPDATED:
- StatusActive
- MLS #10485396
- Days on Site56
- Taxes$3,335.05 / year
- MLS TypeResidential
- Year Built1955
- Lot Size0.50 Acres
- CountryDeKalb
Building Information for 1703 Derrill Drive
- StoriesOne
- Year Built1955
- Lot Size0.5000 Acres
Payment Calculator
Term
Interest
Home Price
Down Payment
The Payment Calculator is for illustrative purposes only. Read More
Property Information for 1703 Derrill Drive
Summary
Location and General Information
- Community Features: None
- Directions: USE GPS.
- View: City
- Coordinates: 33.742068,-84.259199
School Information
- Elementary School: Snapfinger
- Middle School: Columbia
- High School: Columbia
Taxes and HOA Information
- Parcel Number: 15 186 17 104
- Tax Year: 23
- Association Fee Includes: None
Virtual Tour
Parking
- Open Parking: No
Interior and Exterior Features
Interior Features
- Cooling: Central Air
- Heating: Central
- Appliances: Dishwasher, Electric Water Heater, Microwave
- Basement: None
- Flooring: Hardwood
- Interior Features: Master On Main Level
- Levels/Stories: One
- Main Bedrooms: 4
- Bathrooms Total Integer: 2
- Main Full Baths: 2
- Bathrooms Total Decimal: 2
Exterior Features
- Construction Materials: Brick, Vinyl Siding
- Roof Type: Composition
- Laundry Features: Common Area
- Pool Private: No
Property
Utilities
- Sewer: Public Sewer
- Utilities: Electricity Available, Sewer Available, Sewer Connected
- Water Source: Public
Property and Assessments
- Home Warranty: Yes
- Property Condition: Resale
Green Features
Lot Information
- Lot Features: Level
Multi Family
- Number of Units To Be Built: Square Feet
Rental
Rent Information
- Land Lease: Yes
Public Records for 1703 Derrill Drive
Tax Record
- 23$3,335.05 ($277.92 / month)
Home Facts
- Beds4
- Baths2
- StoriesOne
- Lot Size0.5000 Acres
- StyleSingle Family Residence
- Year Built1955
- APN15 186 17 104
- CountyDeKalb
- Fireplaces1


