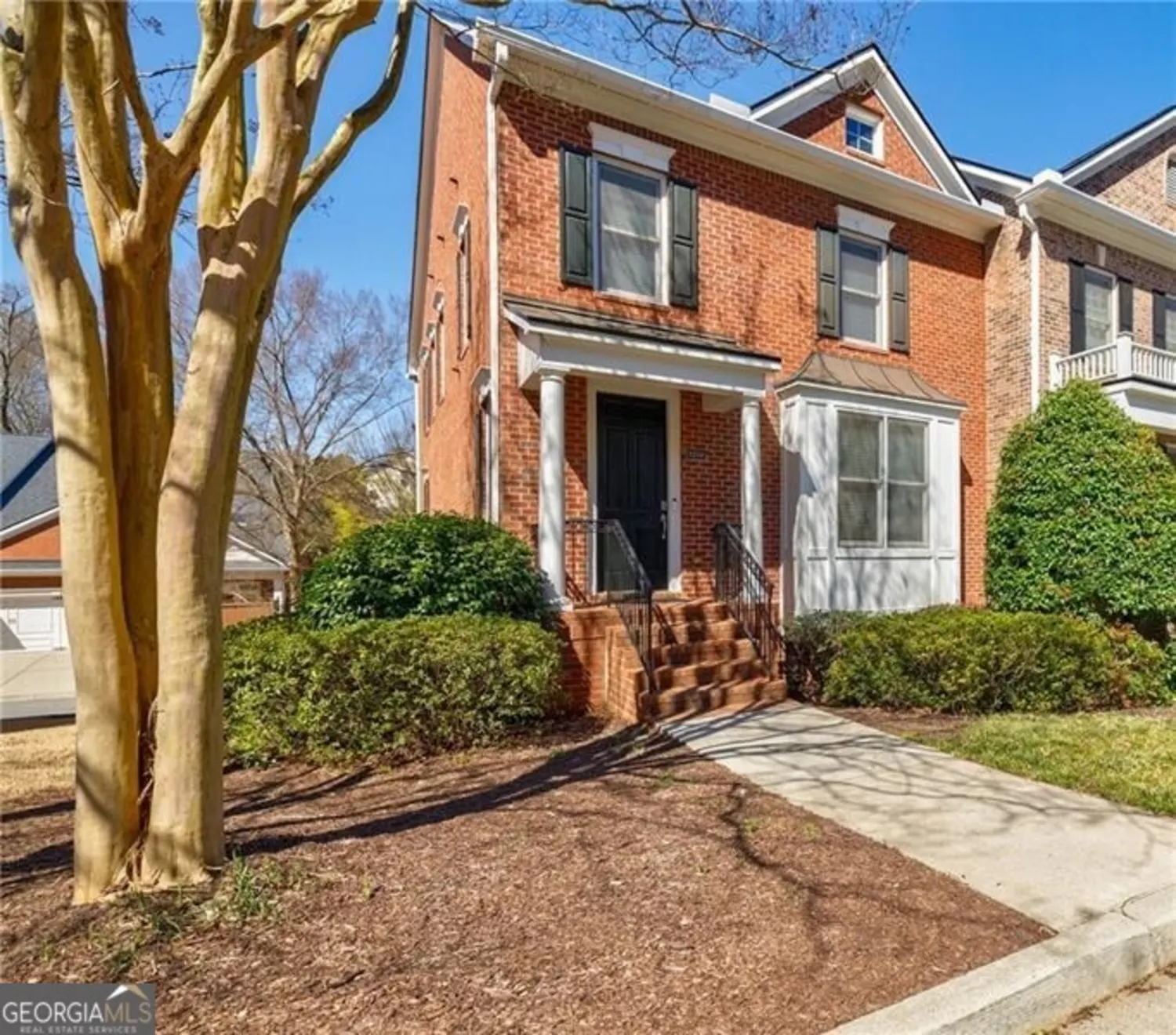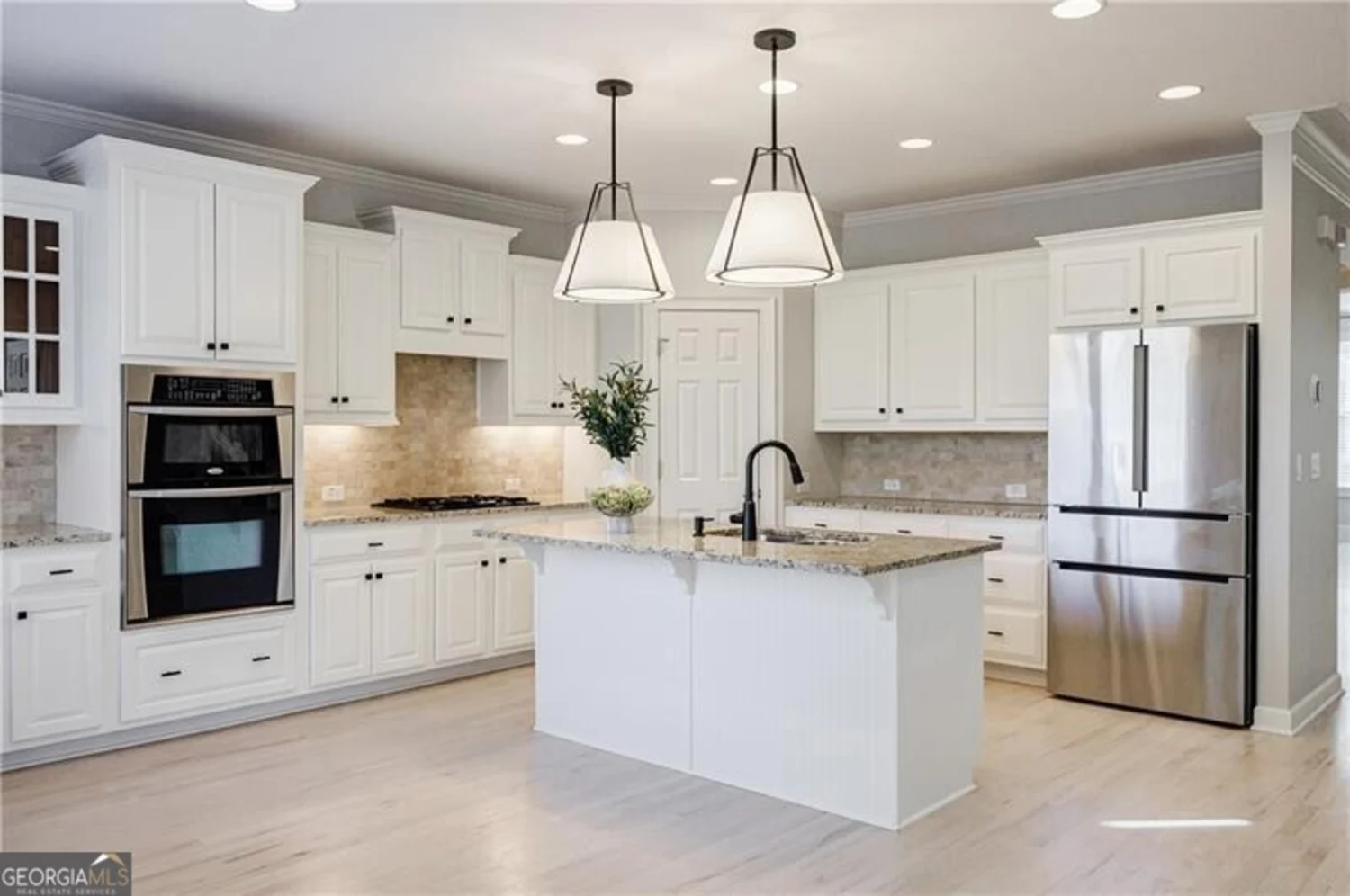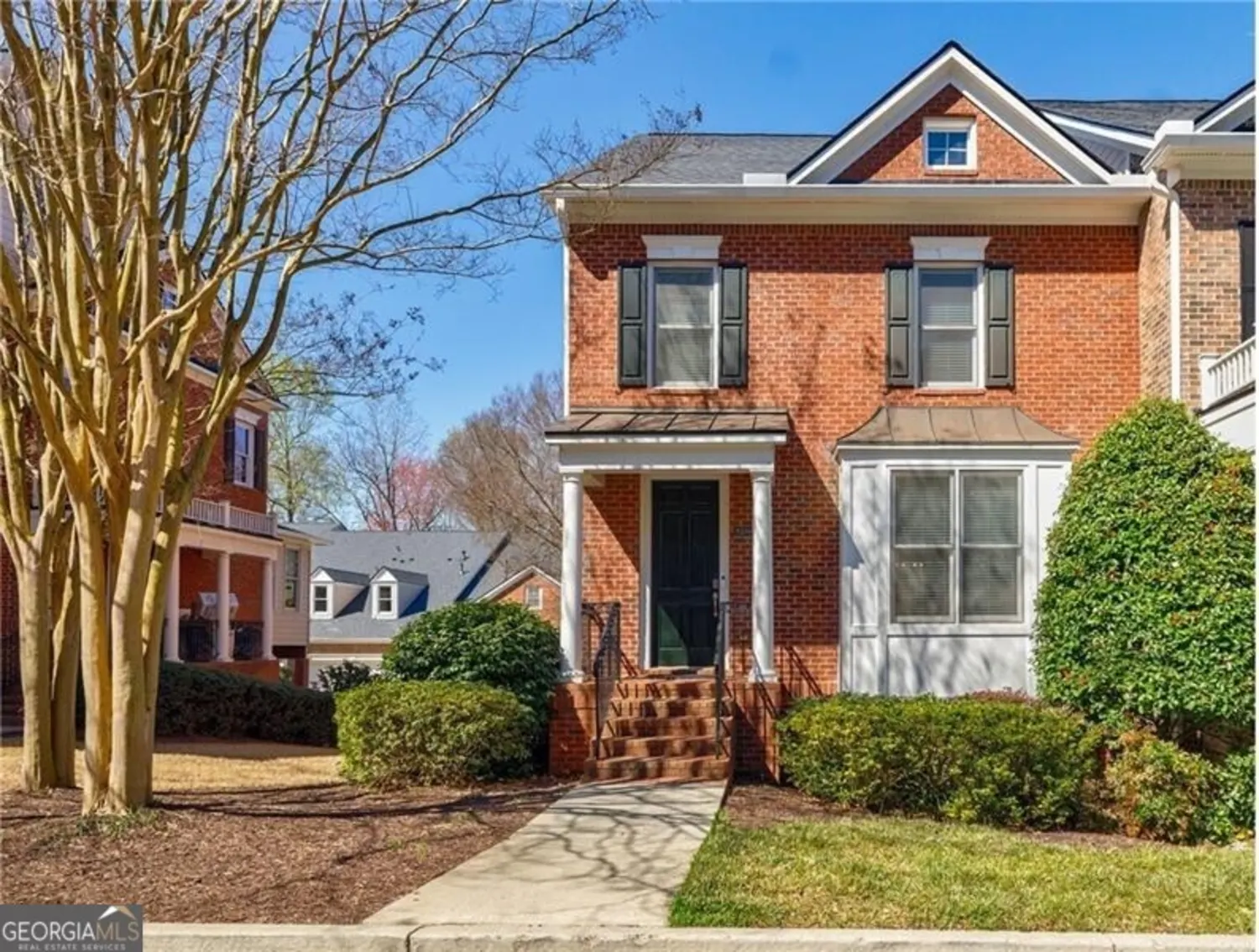5210 davenport placeRoswell, GA 30075
5210 davenport placeRoswell, GA 30075
Description
*Price Evaluation* Best Value for a 4 Bedroom in Heritage at Roswell. Luxury- Lifestyle- Living in this END UNIT, recently updated, light-filled townhome, in the John Wieland community of Heritage at Roswell. The main level has gorgeous pickled-white oak-floors & freshly painted bookcases/cabinets. Updated lighting in DR, Kitchen, LR, & Sunroom. Appliances & all updates made w/in past 3 years. HVAC new on main/lower levels. The flooring on the top and bottom levels is a LVP system. Roof is new (5 months old). Updated 1/2 bath on the main level. The main level includes a LR w/ gas fireplace, DR w/ judges paneling, 1/2 bath, updated kitchen, & bonus sun/eat-in kitchen room, w/ outdoor open deck. Lower level is the garage w/ step-less entry, full bath, large open room/bedroom & storage. Top level has 3 bedrooms. 1 BR is the corner room, light bright w/ high ceilings. 2nd BR has a pocket-door opening into a full bath, 3rd BR is the Primary Suite w/vaulted ceilings, updated lighting, & the Primary Bath has 2 separate vanities, updated lighting, w/ large, tall, walk-in closet. The community is active & vibrant with walking trails, 8 tennis/pickleball courts, a swimming pool + lap pool, community clubhouse, lake w/ trails, & several small park/play areas throughout the gated community. Home Depot is literally out of the back gate. Great restaurants & shopping (Pike Nursery, Trader Joe's, Target, Publix) all w/in blocks of this wonderful community. The home is vacant and "Move-In-Ready". THANK YOU for showing!
Property Details for 5210 Davenport Place
- Subdivision ComplexHeritage at Roswell
- Architectural StyleBrick 3 Side, Traditional
- Num Of Parking Spaces2
- Parking FeaturesBasement, Garage, Garage Door Opener
- Property AttachedYes
LISTING UPDATED:
- StatusActive
- MLS #10485673
- Days on Site46
- Taxes$5,124 / year
- MLS TypeResidential
- Year Built2005
- Lot Size0.05 Acres
- CountryFulton
Go tour this home
LISTING UPDATED:
- StatusActive
- MLS #10485673
- Days on Site46
- Taxes$5,124 / year
- MLS TypeResidential
- Year Built2005
- Lot Size0.05 Acres
- CountryFulton
Go tour this home
Building Information for 5210 Davenport Place
- StoriesThree Or More
- Year Built2005
- Lot Size0.0500 Acres
Payment Calculator
Term
Interest
Home Price
Down Payment
The Payment Calculator is for illustrative purposes only. Read More
Property Information for 5210 Davenport Place
Summary
Location and General Information
- Community Features: Clubhouse, Fitness Center, Gated, Pool, Sidewalks, Street Lights, Tennis Court(s), Walk To Schools, Near Shopping
- Directions: Located on Highway 92 in Roswell. Easy access from Georgia 400, Holcomb Bridge or from East Cobb. At the intersection of Hardscrabble Road and Highway 92. GPS will take you to the back driveway. The entrance to the home is on the front side, on Legacy Cove Drive. There is plenty of parking in front of the home.
- Coordinates: 34.0619,-84.393474
School Information
- Elementary School: Mountain Park
- Middle School: Crabapple
- High School: Roswell
Taxes and HOA Information
- Parcel Number: 12 145001883550
- Tax Year: 2024
- Association Fee Includes: Other
Virtual Tour
Parking
- Open Parking: No
Interior and Exterior Features
Interior Features
- Cooling: Ceiling Fan(s), Central Air, Electric, Zoned
- Heating: Central, Forced Air, Natural Gas, Zoned
- Appliances: Dishwasher, Disposal, Electric Water Heater, Microwave, Refrigerator
- Basement: Bath Finished, Concrete, Finished, Interior Entry
- Fireplace Features: Gas Log
- Flooring: Hardwood, Tile
- Interior Features: Bookcases, In-Law Floorplan, Separate Shower, Split Bedroom Plan, Vaulted Ceiling(s), Walk-In Closet(s)
- Levels/Stories: Three Or More
- Window Features: Double Pane Windows, Window Treatments
- Kitchen Features: Breakfast Area, Breakfast Bar, Breakfast Room, Kitchen Island, Walk-in Pantry
- Foundation: Slab
- Total Half Baths: 1
- Bathrooms Total Integer: 4
- Bathrooms Total Decimal: 3
Exterior Features
- Construction Materials: Brick, Other
- Patio And Porch Features: Deck, Porch
- Roof Type: Other
- Security Features: Carbon Monoxide Detector(s), Gated Community
- Laundry Features: Upper Level
- Pool Private: No
Property
Utilities
- Sewer: Public Sewer
- Utilities: Cable Available, Electricity Available, High Speed Internet, Natural Gas Available, Phone Available, Sewer Available, Underground Utilities, Water Available
- Water Source: Public
Property and Assessments
- Home Warranty: Yes
- Property Condition: Resale
Green Features
Lot Information
- Common Walls: End Unit, No One Above, No One Below
- Lot Features: Other
Multi Family
- Number of Units To Be Built: Square Feet
Rental
Rent Information
- Land Lease: Yes
Public Records for 5210 Davenport Place
Tax Record
- 2024$5,124.00 ($427.00 / month)
Home Facts
- Beds4
- Baths3
- StoriesThree Or More
- Lot Size0.0500 Acres
- StyleTownhouse
- Year Built2005
- APN12 145001883550
- CountyFulton
- Fireplaces1
Similar Homes
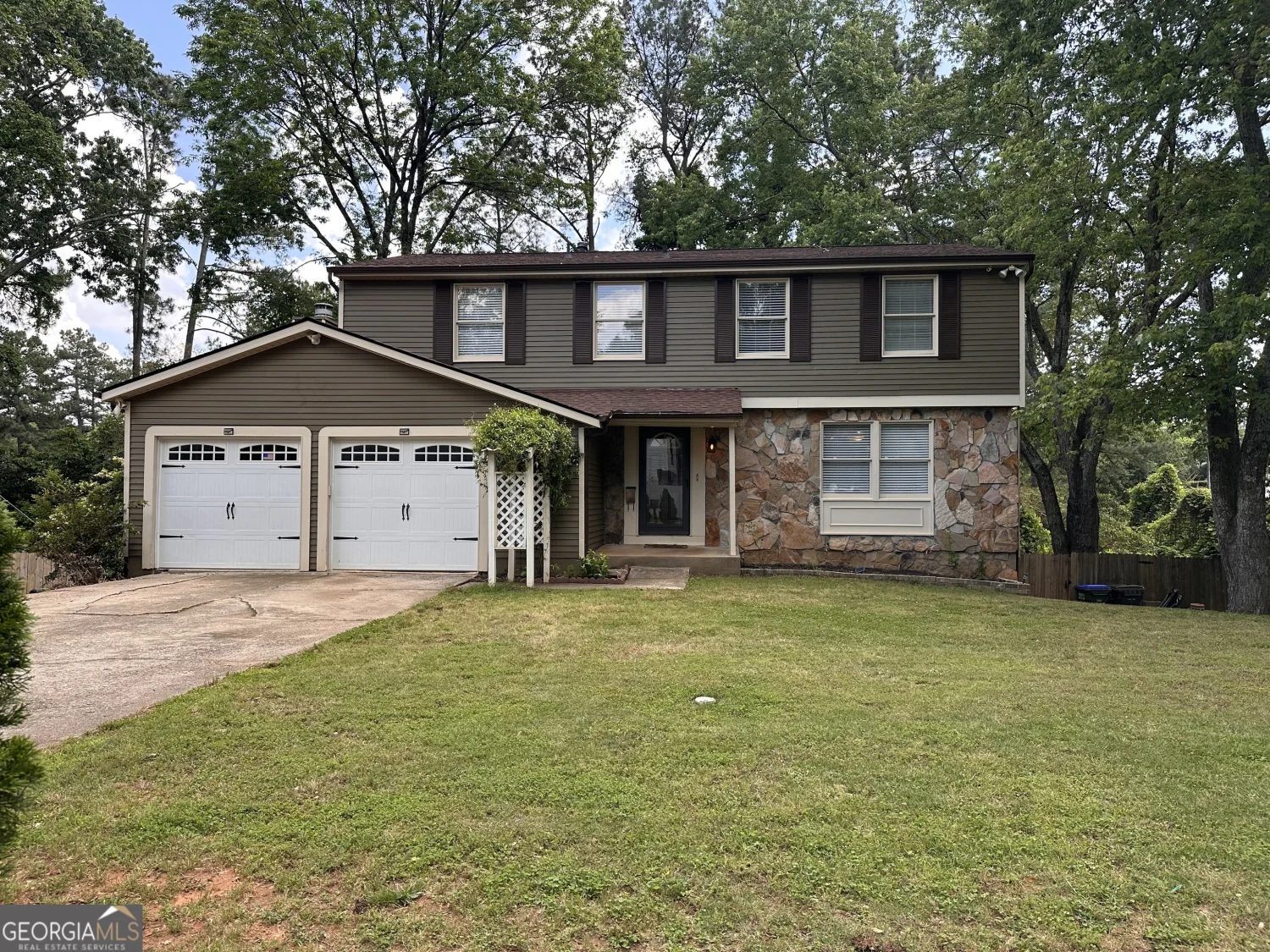
1055 Worthington Hills Drive
Roswell, GA 30076
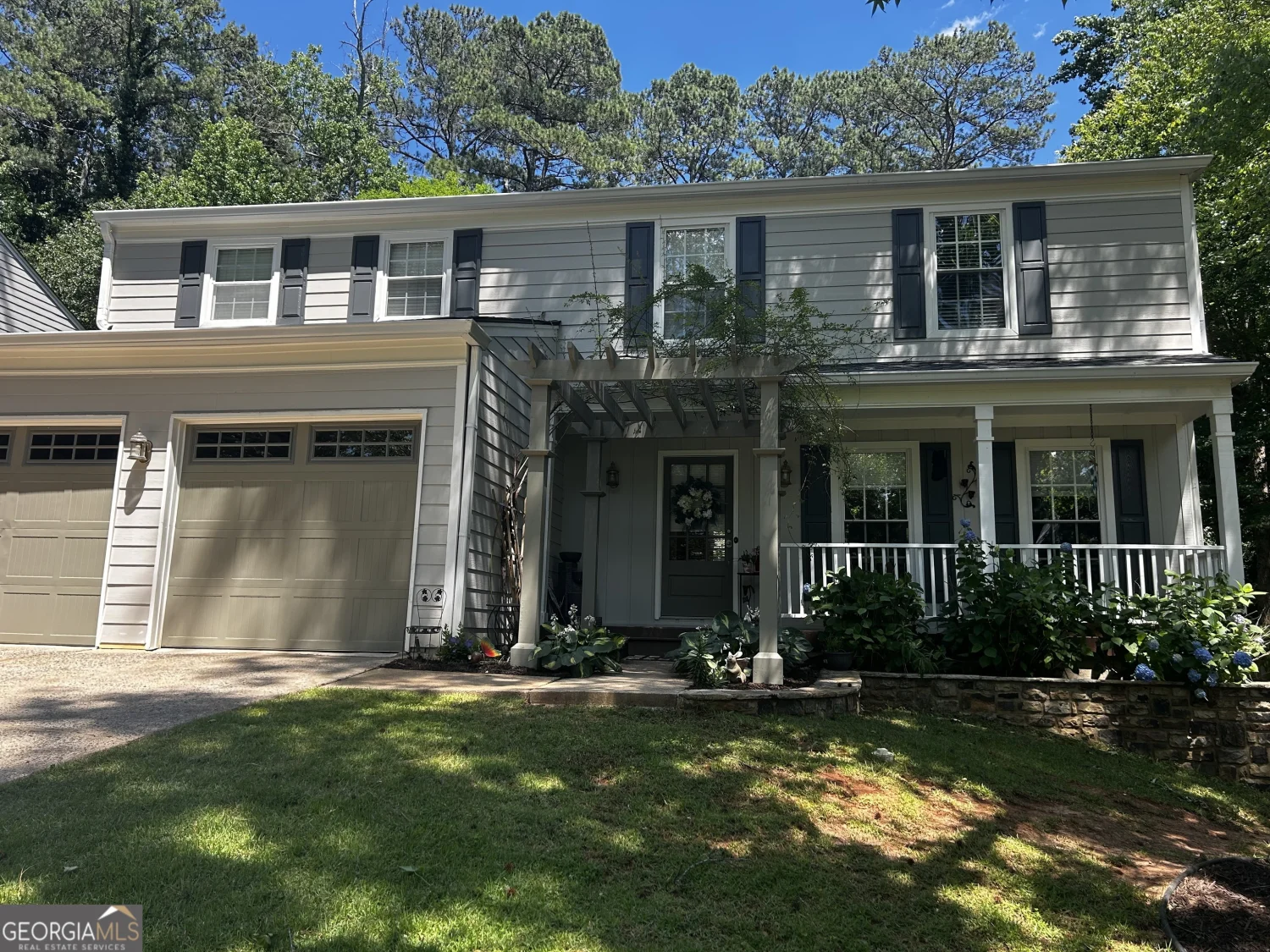
119 Laurel Mill Court
Roswell, GA 30076
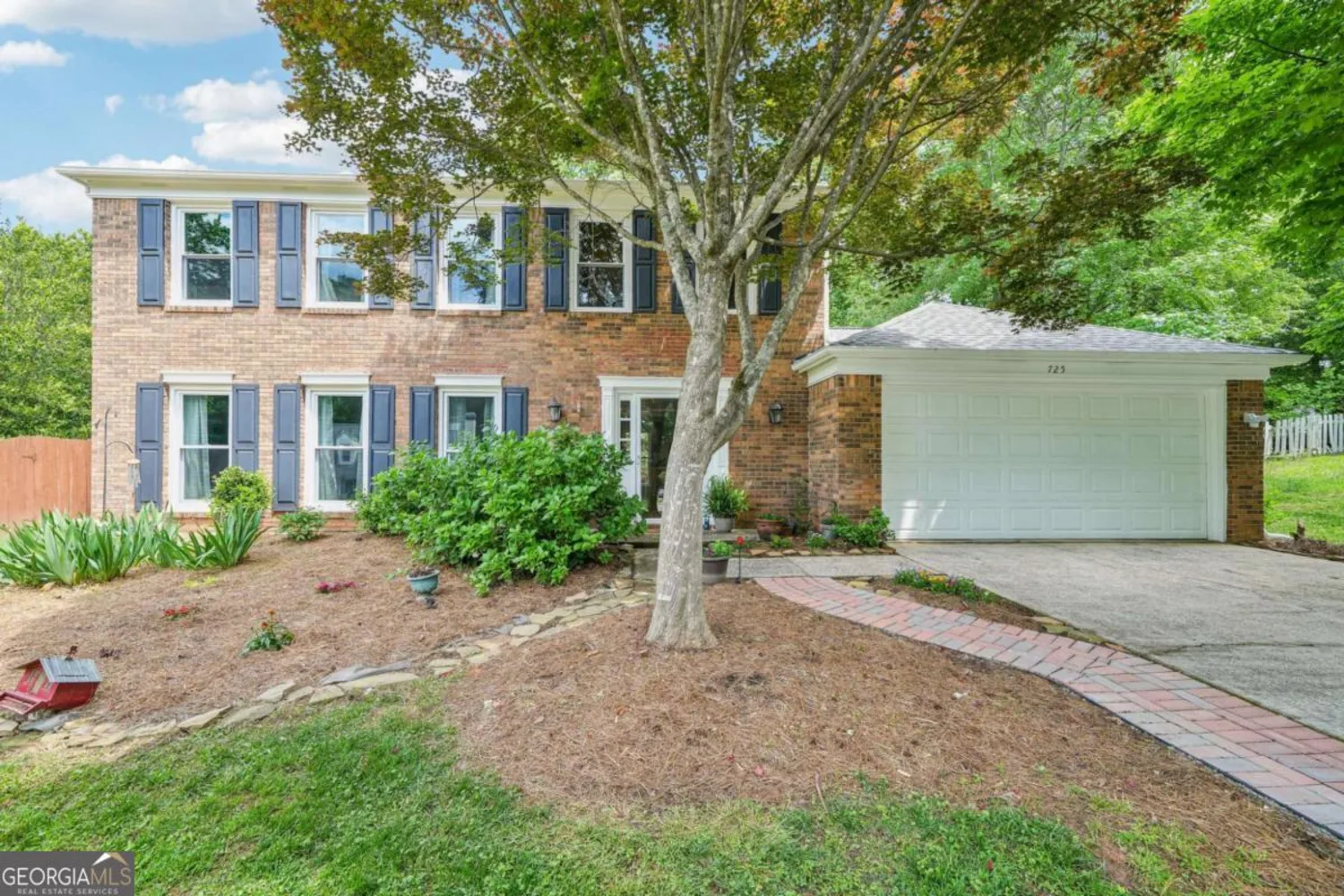
725 Crab Orchard Court
Roswell, GA 30076
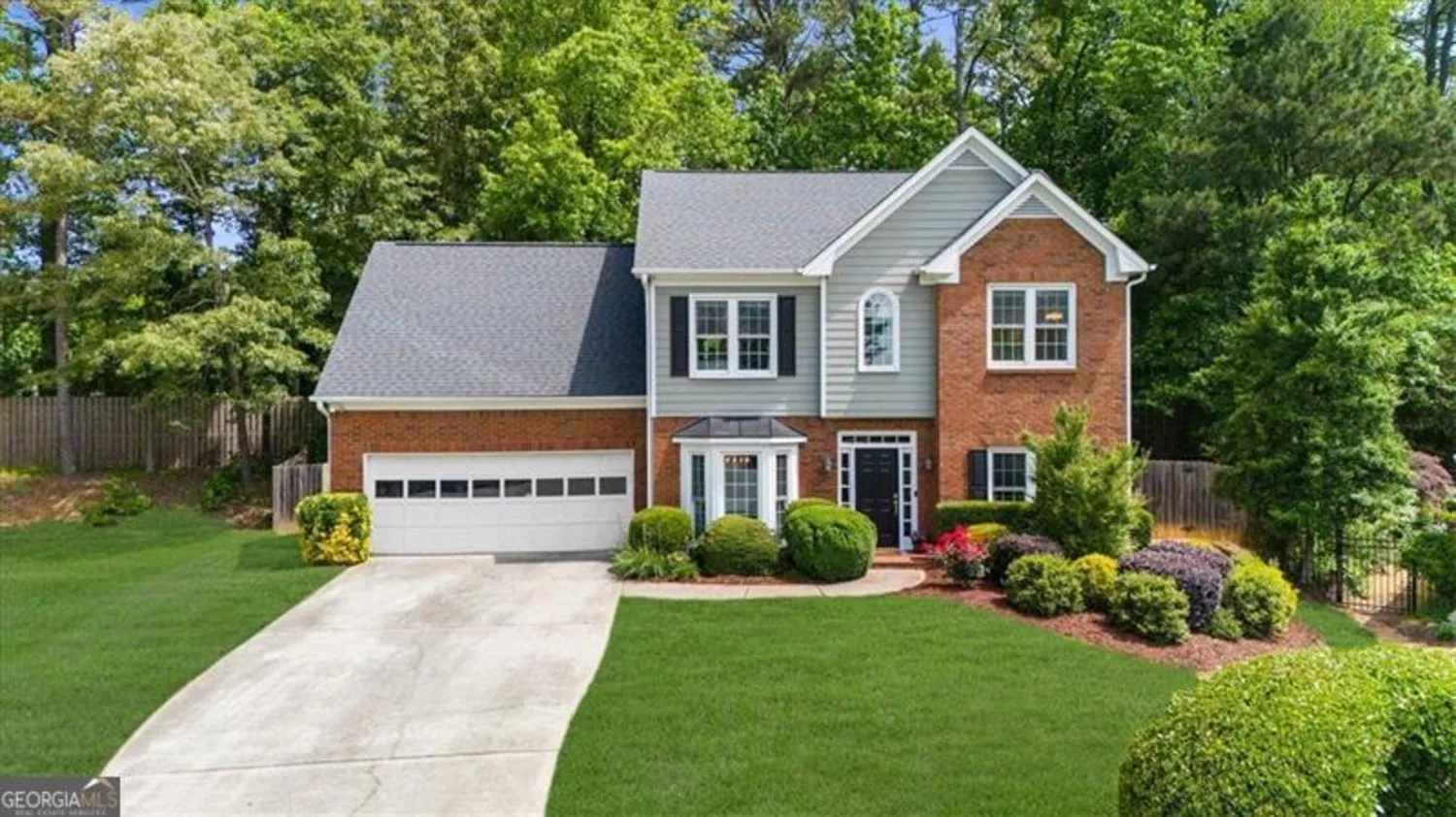
2865 Ivey Oaks Lane
Roswell, GA 30076
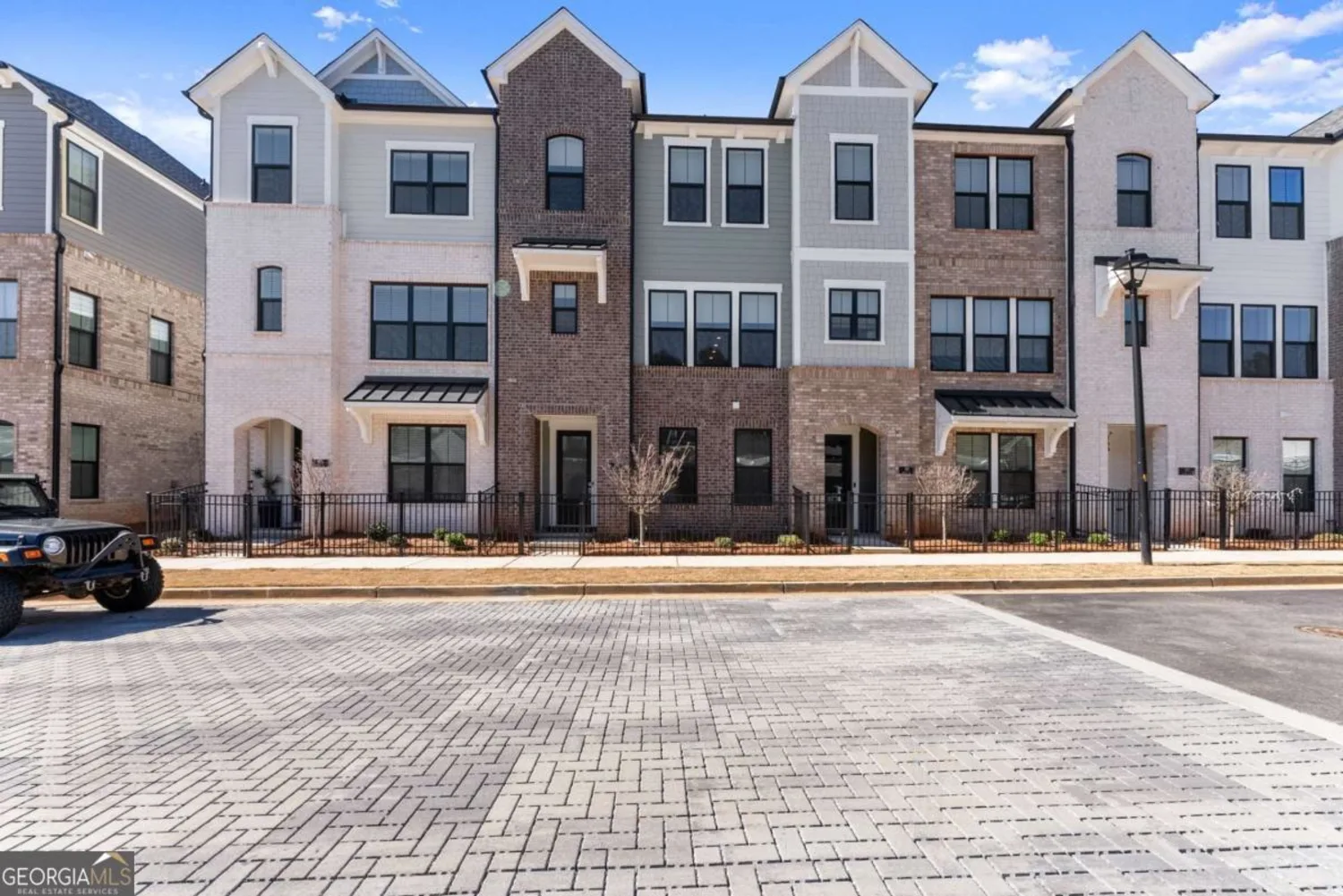
355 Walker Avenue
Roswell, GA 30076
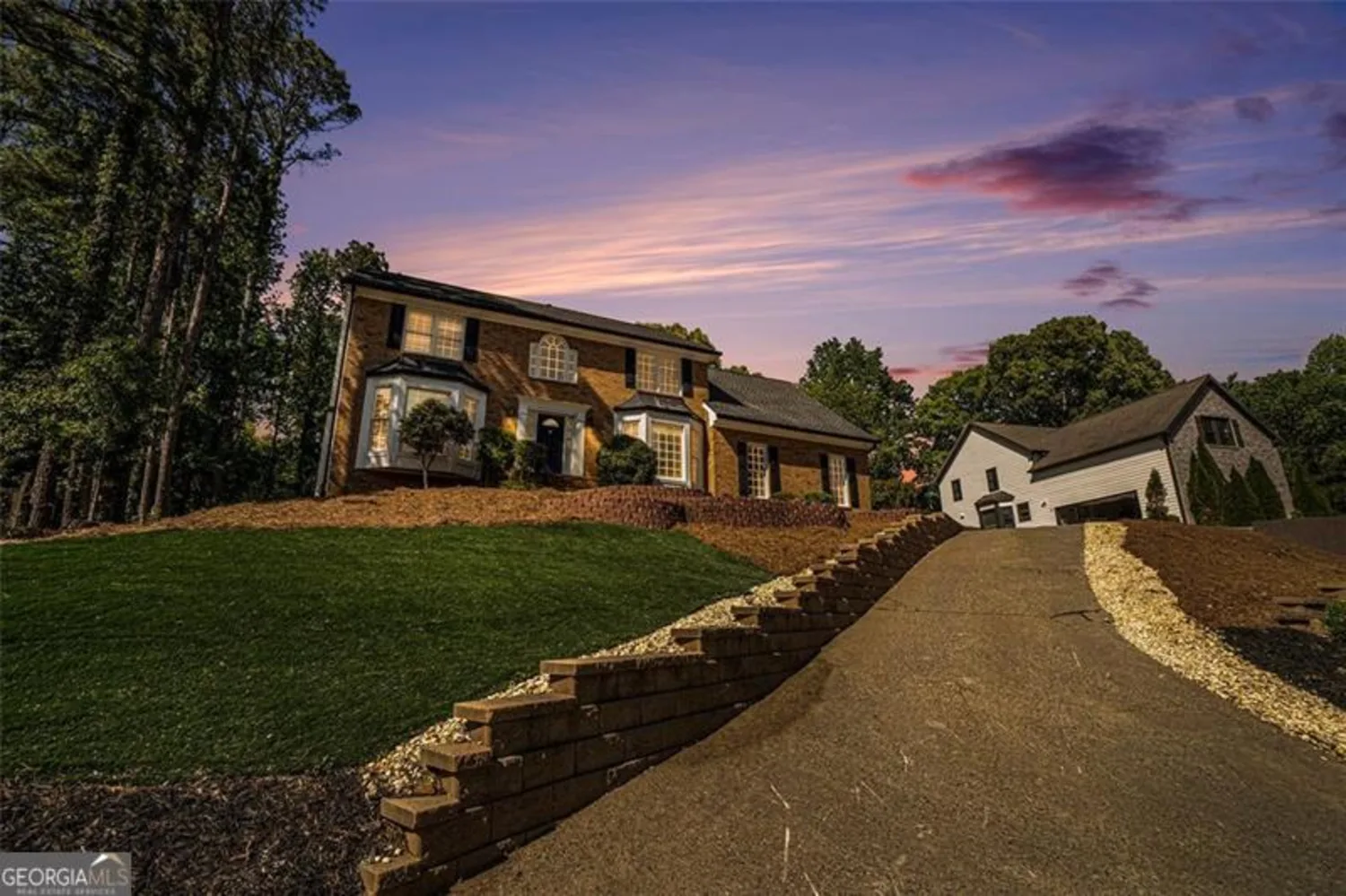
180 Spring Ridge Trace
Roswell, GA 30076
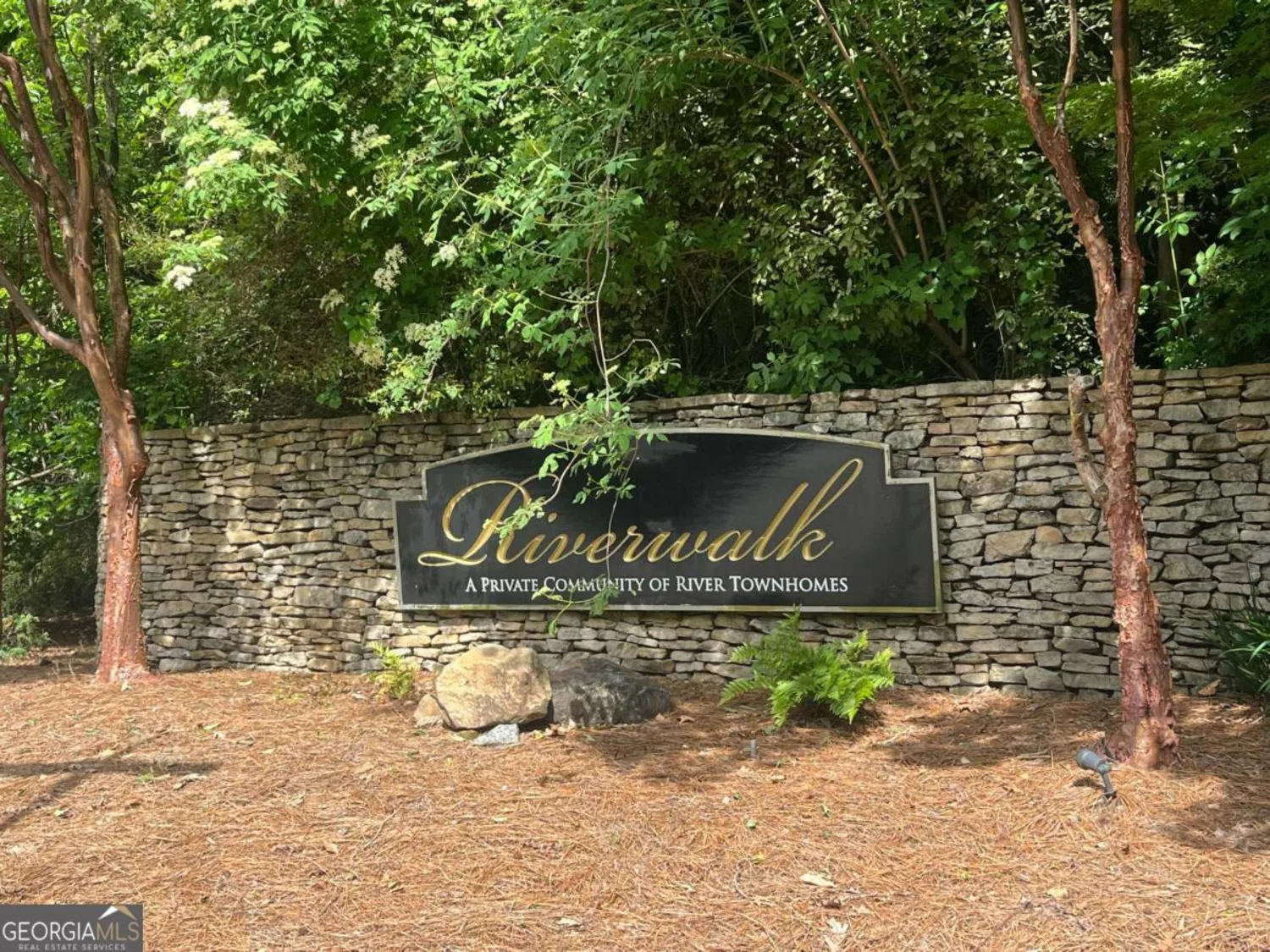
248 Riverview Trail
Roswell, GA 30075
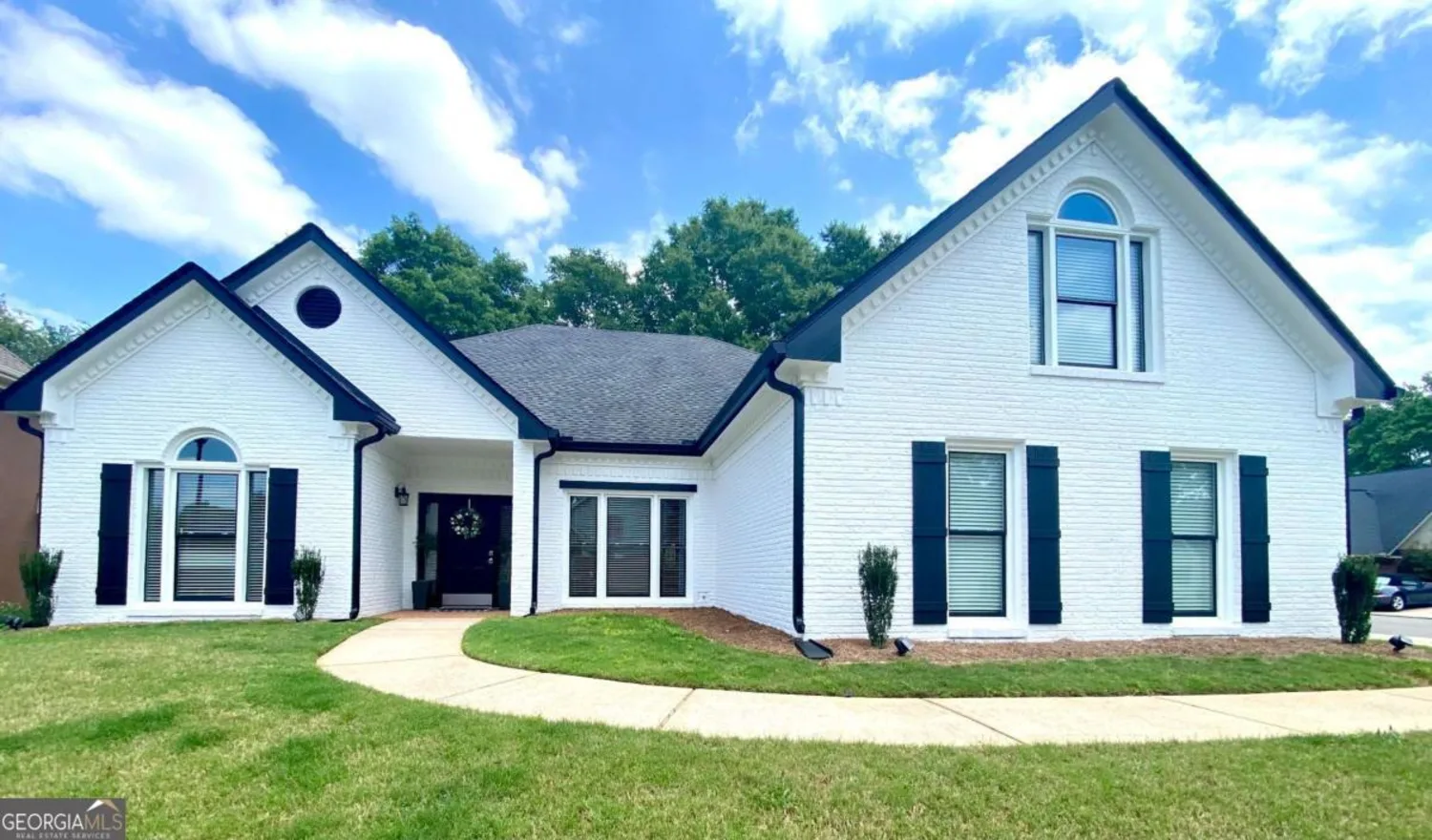
805 Doe Hill Lane
Roswell, GA 30075
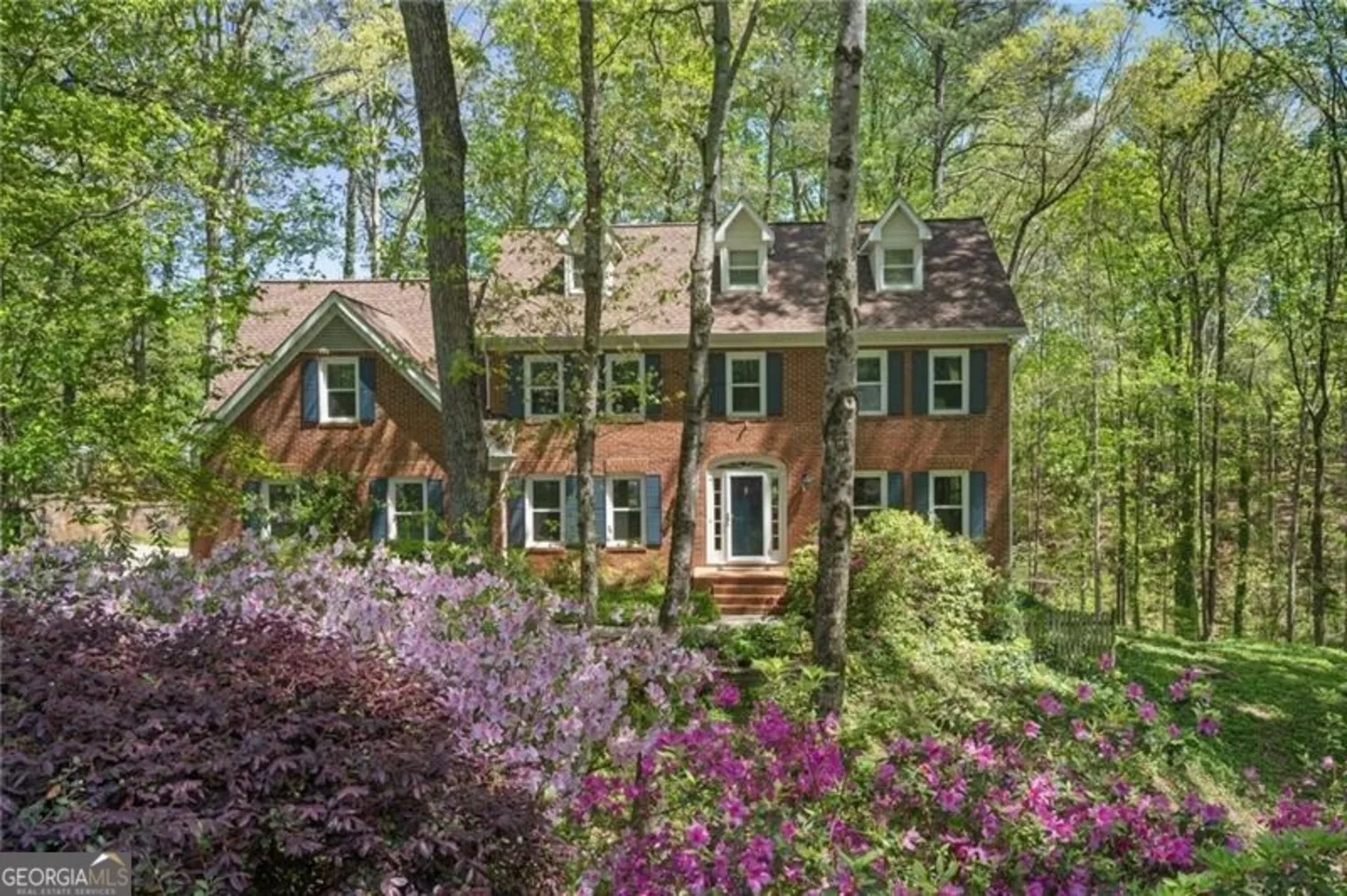
4152 Barberry Drive NE
Roswell, GA 30075


