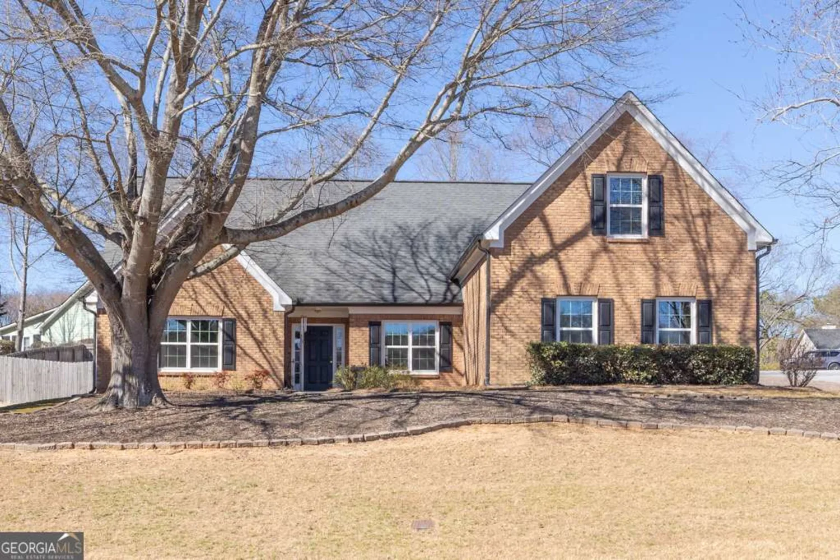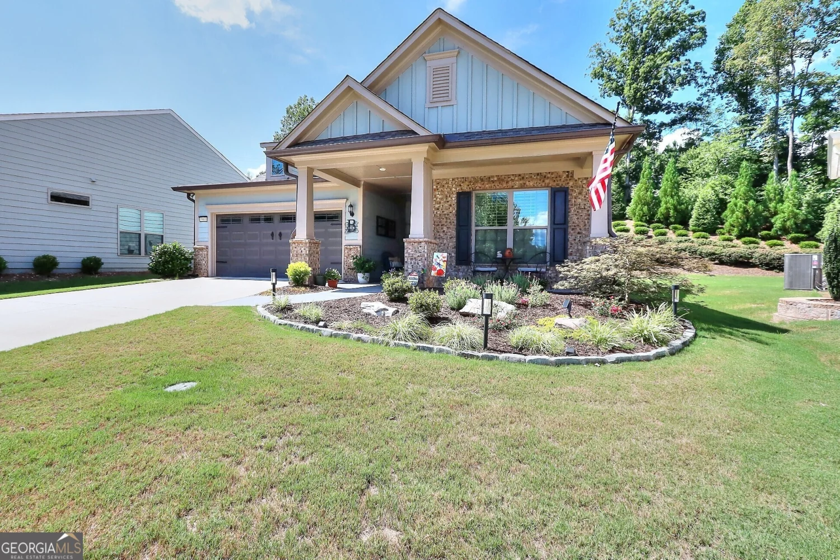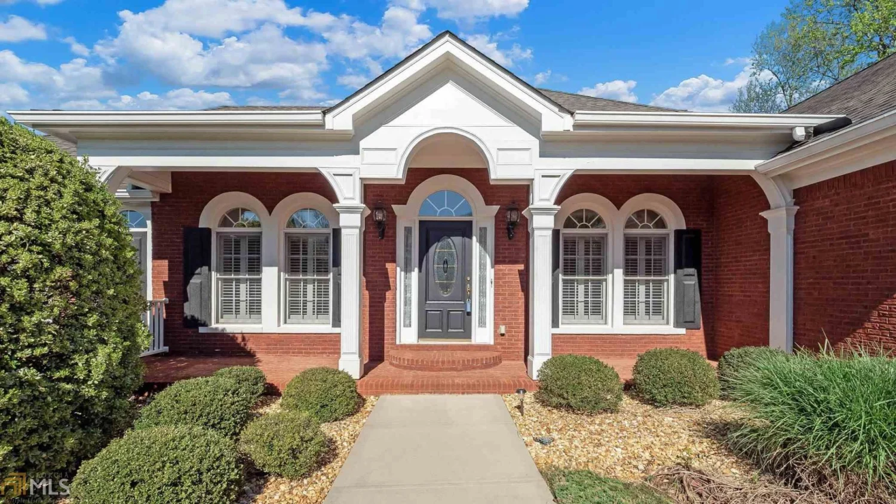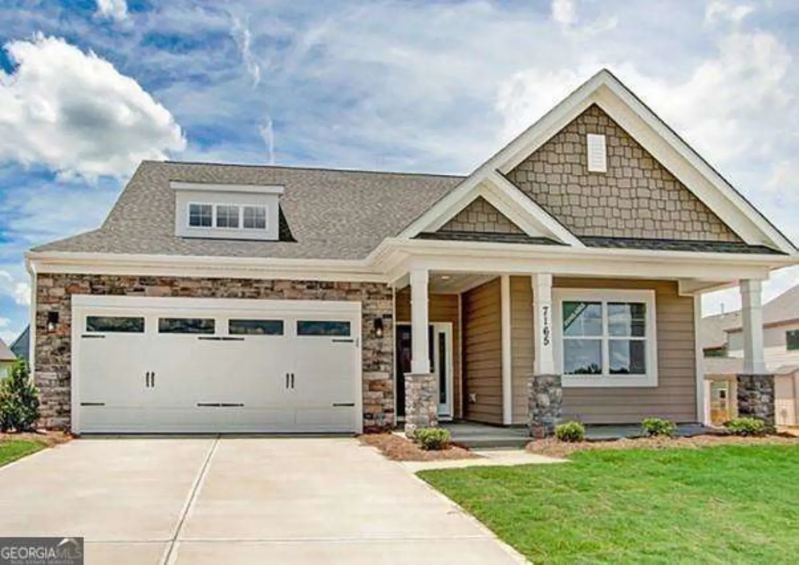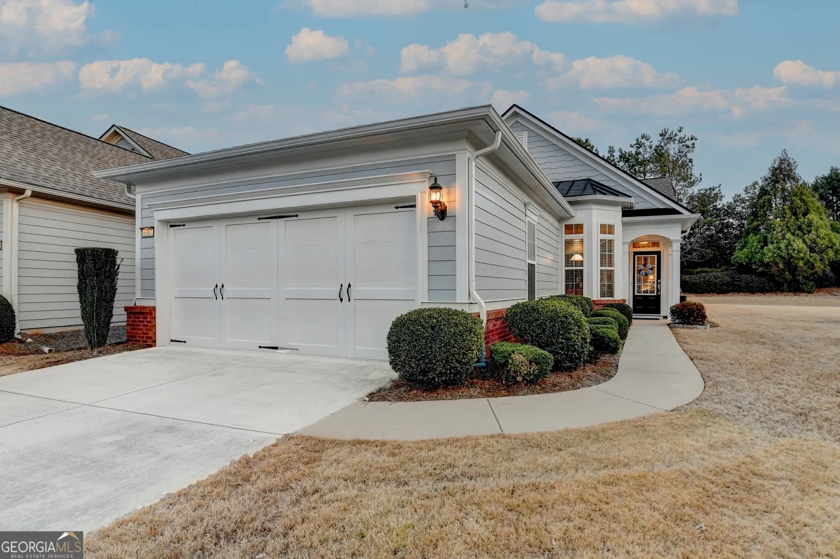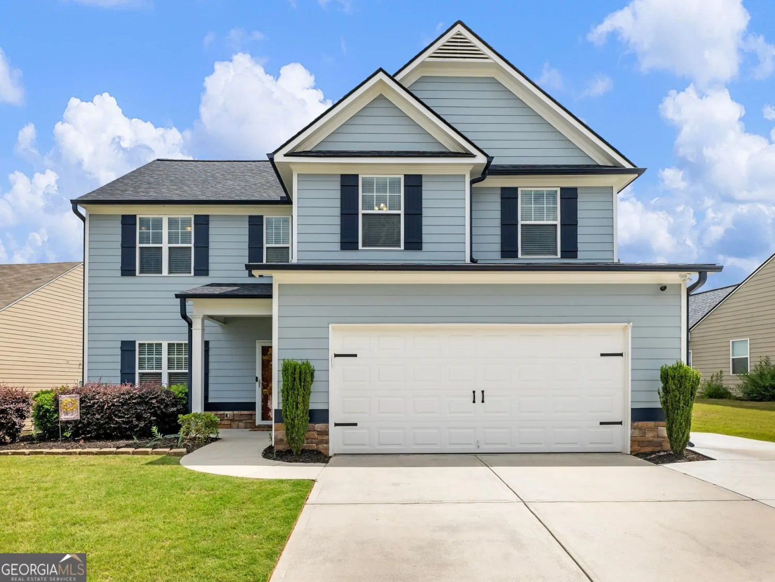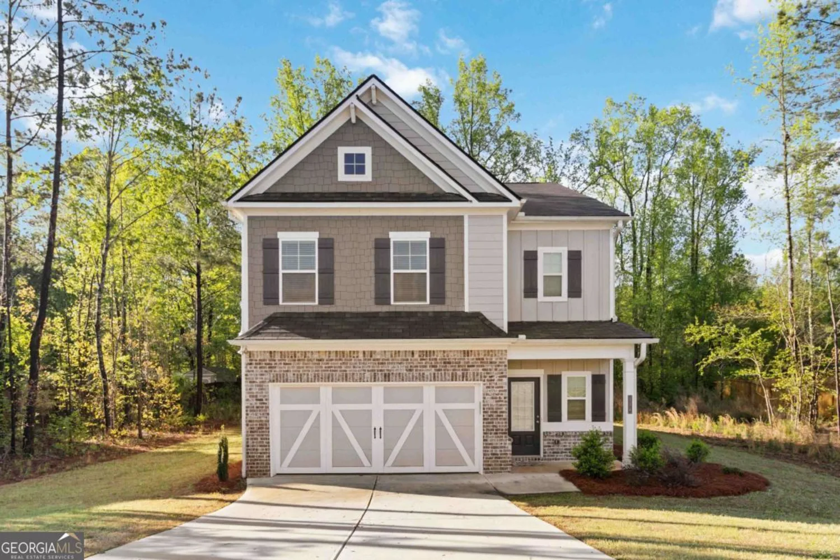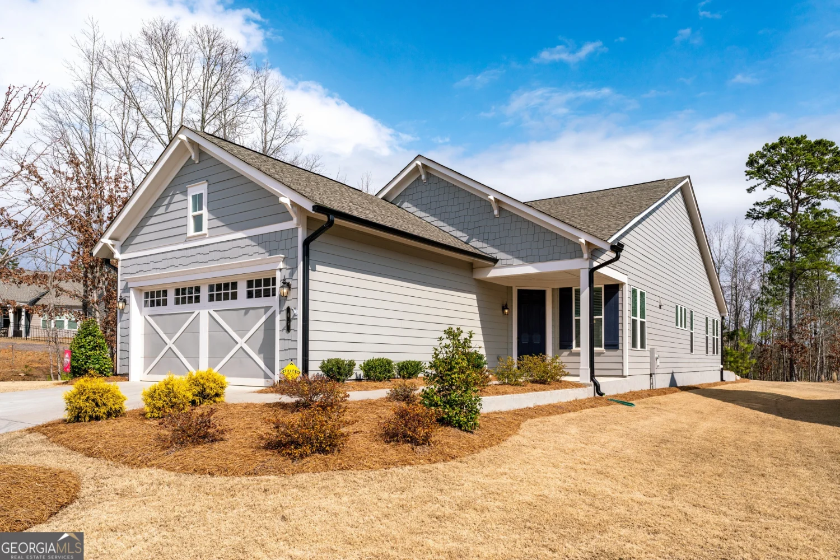4776 trilogy park trailHoschton, GA 30548
4776 trilogy park trailHoschton, GA 30548
Description
Stunning beauty surrounds this graceful home, custom designed for luxurious entertaining as well as warm and peaceful family life! Updates include a NEW ROOF in 2019, NEW WATER HEATER in 2020, and NEW KITCHEN APPLIANCES in 2017(dishwasher in 2023). Nestled in sought after Trilogy Park, a gorgeous rocking chair front porch welcomes you into the grand two story foyer featuring stunning hardwood floors. Nearby main level bedroom with french doors would also make a great home office and offers a private door to full bathroom on main floor. Lovely formal dining room with custom molding is perfect for large holiday gatherings. Built-in bookcases and gorgeous stack stone fireplace in the living room makes it a great quiet zone for work or reflection. The heart of the home is the huge kitchen featuring granite counters/black SS appliances, gas cooktop and center island - two pantries! Kitchen flows easily into the large family room offering a second stack stone fireplace and wall of windows overlooking your huge backyard. Upper level primary retreat with 2 primary closets is a peaceful respite at the end of a busy day featuring luxurious primary bathroom with huge vanity, soaker tub and separate shower - peaceful respite at the end of a busy day. Three spacious secondary bedrooms and two bathrooms(one bedroom has a private bathroom) and large loft complete the upper level. Don't miss the huge THIRD LEVEL bedroom/media room. Large storage room off of garage is perfect for lawn equipment or motorcycle parking! Patio is perfect for everything from mowing coffee to family style outdoor entertaining. Luxurious Trilogy Park amenities include pool, tennis courts and playground - Welcome Home!
Property Details for 4776 Trilogy Park Trail
- Subdivision ComplexTrilogy Park
- Architectural StyleTraditional
- Num Of Parking Spaces2
- Parking FeaturesAttached, Garage, Garage Door Opener
- Property AttachedNo
LISTING UPDATED:
- StatusPending
- MLS #10485704
- Days on Site48
- Taxes$5,556.53 / year
- HOA Fees$950 / month
- MLS TypeResidential
- Year Built2006
- Lot Size0.26 Acres
- CountryGwinnett
LISTING UPDATED:
- StatusPending
- MLS #10485704
- Days on Site48
- Taxes$5,556.53 / year
- HOA Fees$950 / month
- MLS TypeResidential
- Year Built2006
- Lot Size0.26 Acres
- CountryGwinnett
Building Information for 4776 Trilogy Park Trail
- StoriesThree Or More
- Year Built2006
- Lot Size0.2600 Acres
Payment Calculator
Term
Interest
Home Price
Down Payment
The Payment Calculator is for illustrative purposes only. Read More
Property Information for 4776 Trilogy Park Trail
Summary
Location and General Information
- Community Features: Playground, Pool, Sidewalks, Street Lights, Tennis Court(s)
- Directions: GPS
- Coordinates: 34.076906,-83.856091
School Information
- Elementary School: Duncan Creek
- Middle School: Frank N Osborne
- High School: Mill Creek
Taxes and HOA Information
- Parcel Number: R3004 494
- Tax Year: 23
- Association Fee Includes: Management Fee, Swimming, Tennis
- Tax Lot: 4
Virtual Tour
Parking
- Open Parking: No
Interior and Exterior Features
Interior Features
- Cooling: Central Air
- Heating: Forced Air
- Appliances: Cooktop, Dishwasher, Disposal, Microwave, Oven, Stainless Steel Appliance(s)
- Basement: None
- Fireplace Features: Family Room, Living Room
- Flooring: Carpet, Hardwood
- Interior Features: Double Vanity, High Ceilings, Separate Shower, Soaking Tub, Tile Bath, Tray Ceiling(s), Vaulted Ceiling(s), Walk-In Closet(s)
- Levels/Stories: Three Or More
- Kitchen Features: Breakfast Area, Kitchen Island, Pantry, Solid Surface Counters
- Main Bedrooms: 1
- Bathrooms Total Integer: 4
- Main Full Baths: 1
- Bathrooms Total Decimal: 4
Exterior Features
- Construction Materials: Brick, Wood Siding
- Patio And Porch Features: Patio, Porch
- Roof Type: Composition
- Laundry Features: Upper Level
- Pool Private: No
Property
Utilities
- Sewer: Public Sewer
- Utilities: Electricity Available, Natural Gas Available, Sewer Connected, Underground Utilities, Water Available
- Water Source: Public
Property and Assessments
- Home Warranty: Yes
- Property Condition: Resale
Green Features
Lot Information
- Above Grade Finished Area: 3174
- Lot Features: Level
Multi Family
- Number of Units To Be Built: Square Feet
Rental
Rent Information
- Land Lease: Yes
Public Records for 4776 Trilogy Park Trail
Tax Record
- 23$5,556.53 ($463.04 / month)
Home Facts
- Beds6
- Baths4
- Total Finished SqFt3,174 SqFt
- Above Grade Finished3,174 SqFt
- StoriesThree Or More
- Lot Size0.2600 Acres
- StyleSingle Family Residence
- Year Built2006
- APNR3004 494
- CountyGwinnett
- Fireplaces2


