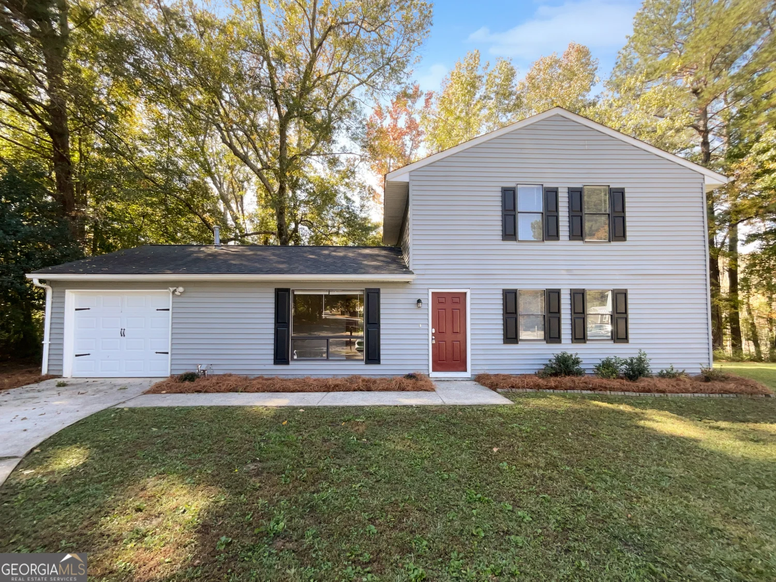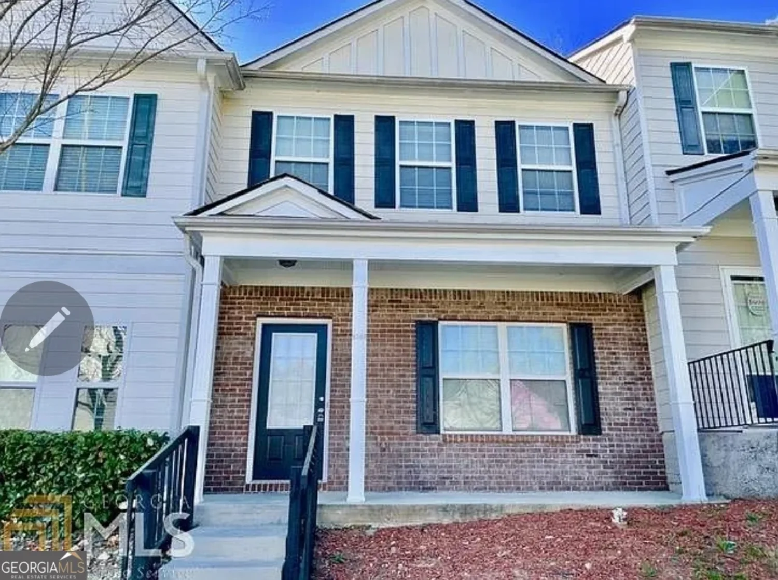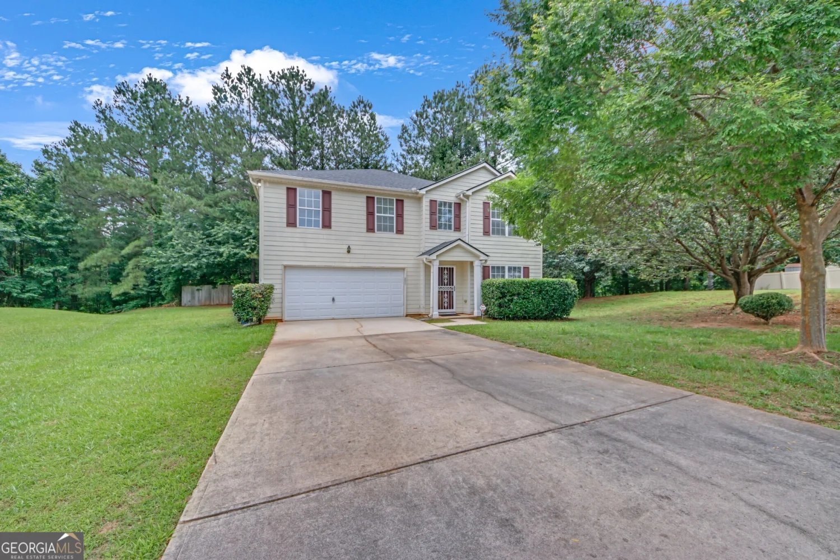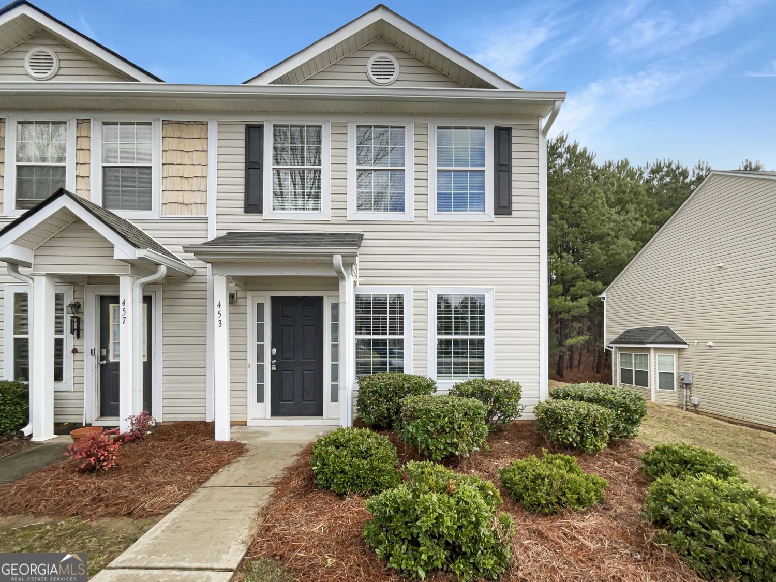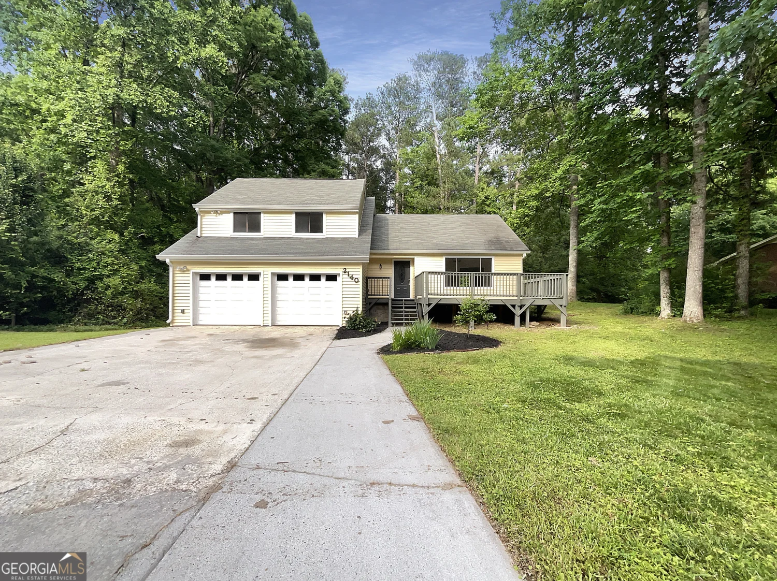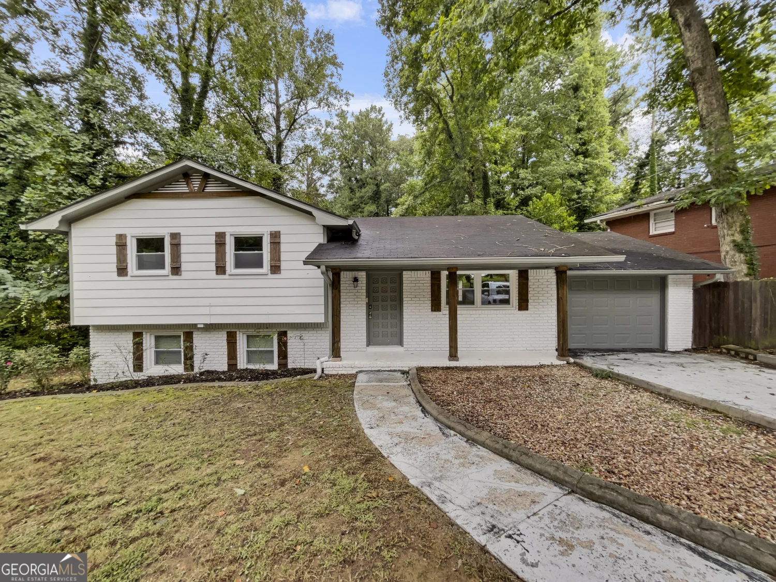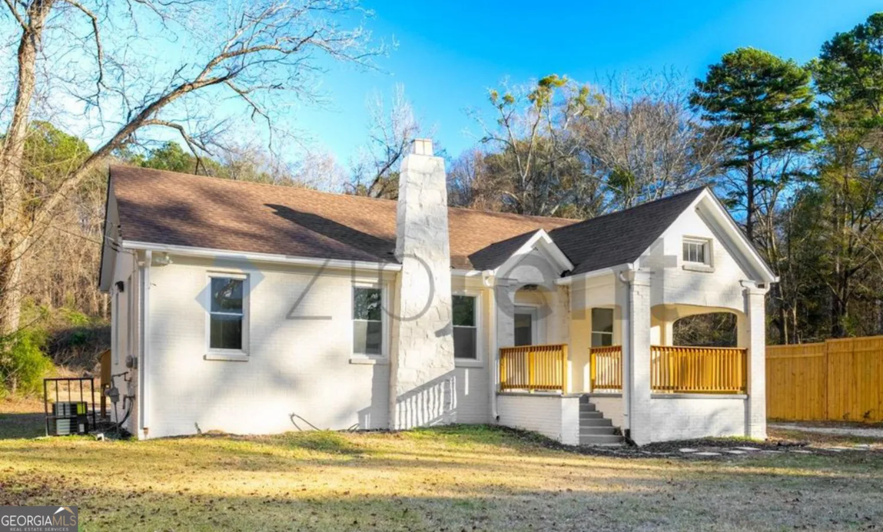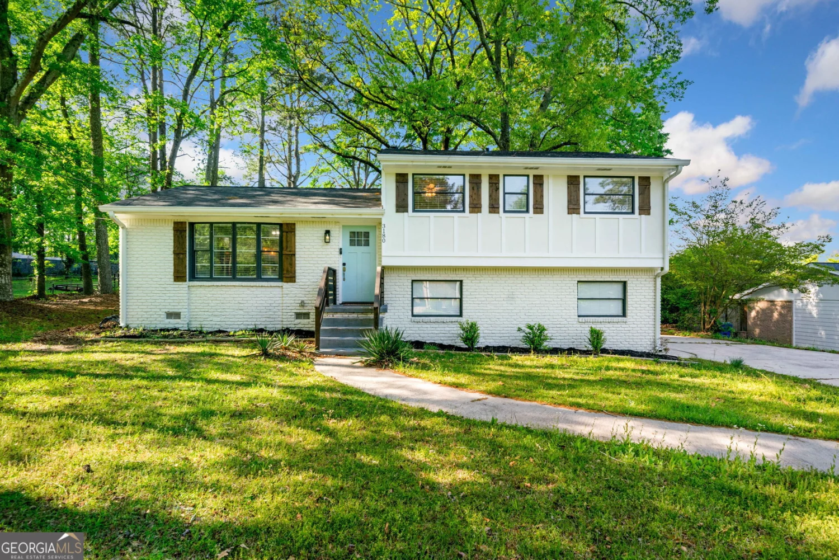3518 sable glen laneSouth Fulton, GA 30349
3518 sable glen laneSouth Fulton, GA 30349
Description
This beautifully renovated 3-bedroom, 2.5-bath home features fresh paint, updated flooring, and a modern kitchen perfect for entertaining. The spacious layout includes a large owner's suite and a private backyard. Conveniently located near the airport, shopping, and major highways - this move-in ready gem won't last long!
Property Details for 3518 Sable Glen Lane
- Subdivision ComplexSable Chase
- Architectural StyleOther, Traditional
- Num Of Parking Spaces2
- Parking FeaturesGarage
- Property AttachedYes
LISTING UPDATED:
- StatusPending
- MLS #10485779
- Days on Site46
- Taxes$3,559 / year
- HOA Fees$600 / month
- MLS TypeResidential
- Year Built2004
- Lot Size0.13 Acres
- CountryFulton
LISTING UPDATED:
- StatusPending
- MLS #10485779
- Days on Site46
- Taxes$3,559 / year
- HOA Fees$600 / month
- MLS TypeResidential
- Year Built2004
- Lot Size0.13 Acres
- CountryFulton
Building Information for 3518 Sable Glen Lane
- StoriesMulti/Split
- Year Built2004
- Lot Size0.1250 Acres
Payment Calculator
Term
Interest
Home Price
Down Payment
The Payment Calculator is for illustrative purposes only. Read More
Property Information for 3518 Sable Glen Lane
Summary
Location and General Information
- Community Features: None
- Directions: Use gps
- View: City
- Coordinates: 33.596801,-84.504018
School Information
- Elementary School: Feldwood
- Middle School: Woodland
- High School: Banneker
Taxes and HOA Information
- Parcel Number: 13 0097 LL2632
- Tax Year: 2023
- Association Fee Includes: Other
- Tax Lot: 0
Virtual Tour
Parking
- Open Parking: No
Interior and Exterior Features
Interior Features
- Cooling: Ceiling Fan(s), Central Air
- Heating: Central, Electric
- Appliances: Dishwasher, Microwave, Refrigerator
- Basement: None
- Flooring: Laminate
- Interior Features: Other
- Levels/Stories: Multi/Split
- Kitchen Features: Breakfast Area, Pantry
- Foundation: Slab
- Total Half Baths: 1
- Bathrooms Total Integer: 3
- Bathrooms Total Decimal: 2
Exterior Features
- Construction Materials: Other
- Fencing: Back Yard, Fenced
- Patio And Porch Features: Porch
- Roof Type: Composition
- Laundry Features: In Hall, Laundry Closet
- Pool Private: No
Property
Utilities
- Sewer: Public Sewer
- Utilities: Electricity Available
- Water Source: Public
Property and Assessments
- Home Warranty: Yes
- Property Condition: Resale
Green Features
Lot Information
- Above Grade Finished Area: 1785
- Common Walls: No Common Walls
- Lot Features: City Lot
Multi Family
- Number of Units To Be Built: Square Feet
Rental
Rent Information
- Land Lease: Yes
- Occupant Types: Vacant
Public Records for 3518 Sable Glen Lane
Tax Record
- 2023$3,559.00 ($296.58 / month)
Home Facts
- Beds3
- Baths2
- Total Finished SqFt1,785 SqFt
- Above Grade Finished1,785 SqFt
- StoriesMulti/Split
- Lot Size0.1250 Acres
- StyleSingle Family Residence
- Year Built2004
- APN13 0097 LL2632
- CountyFulton


