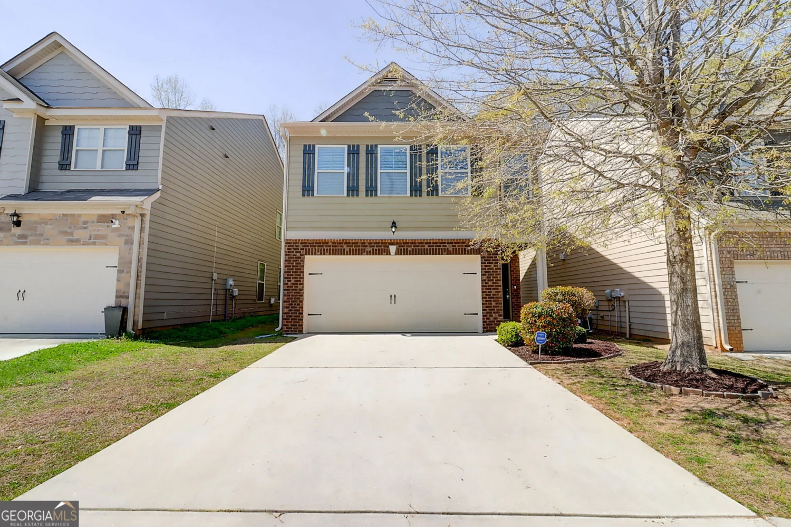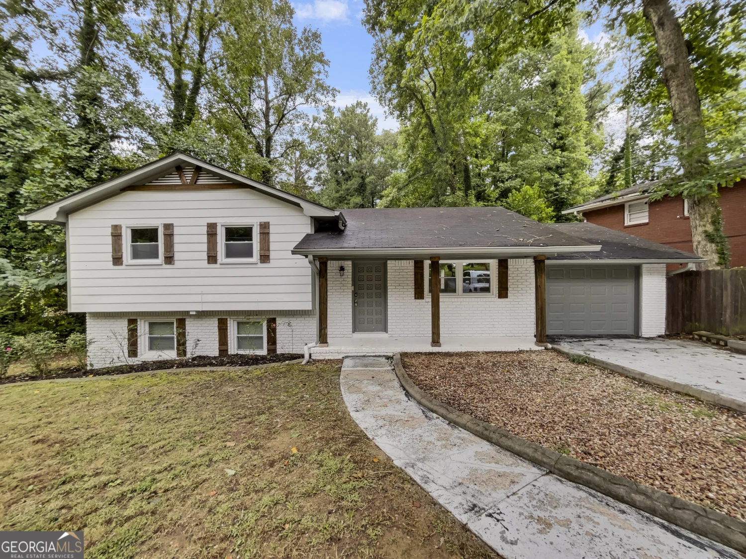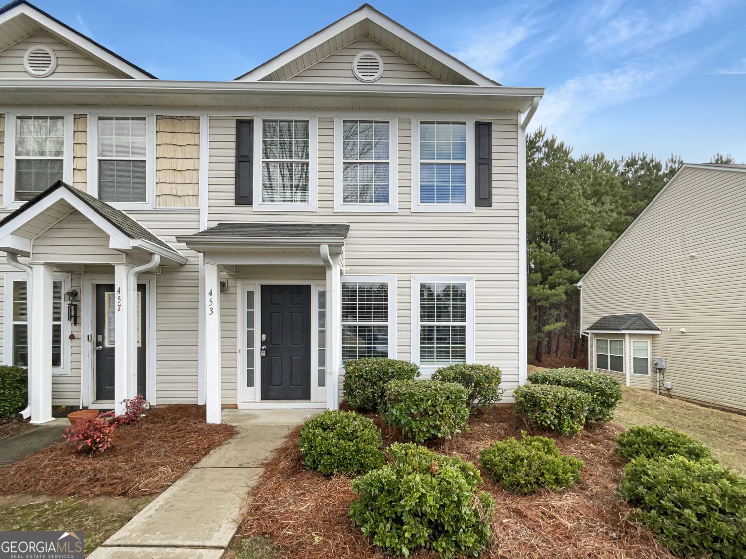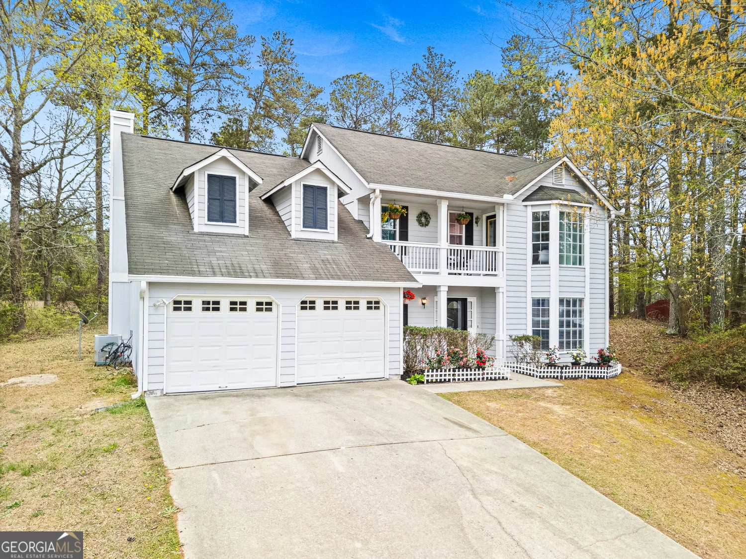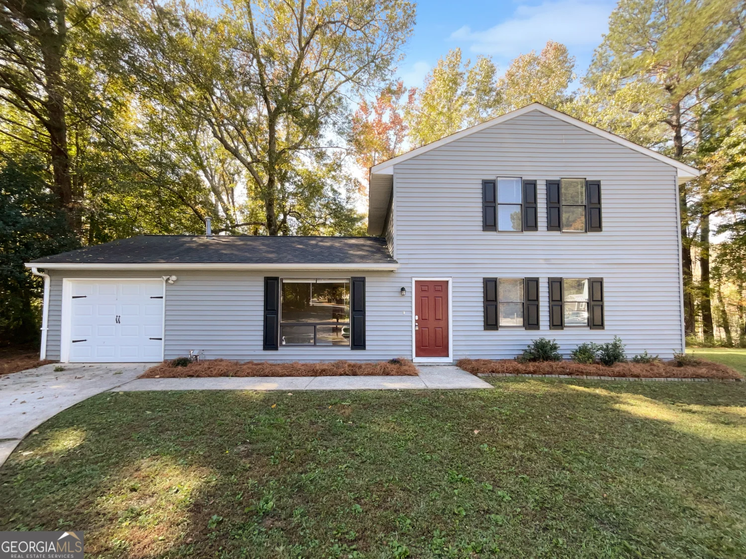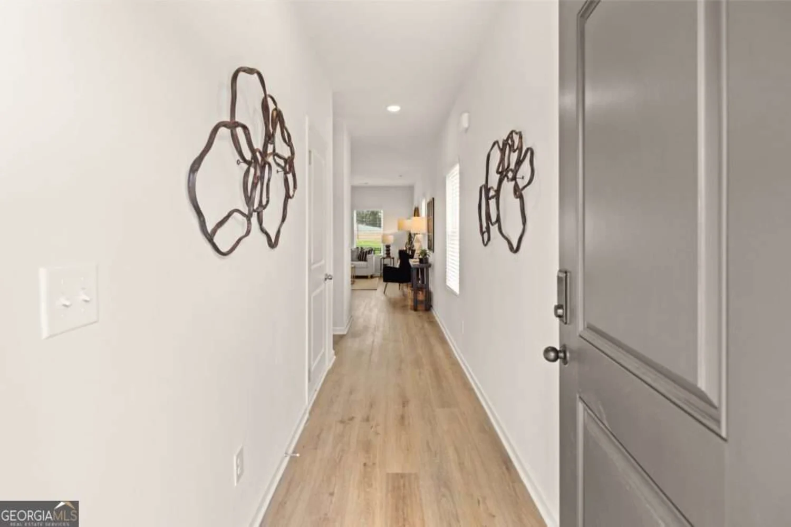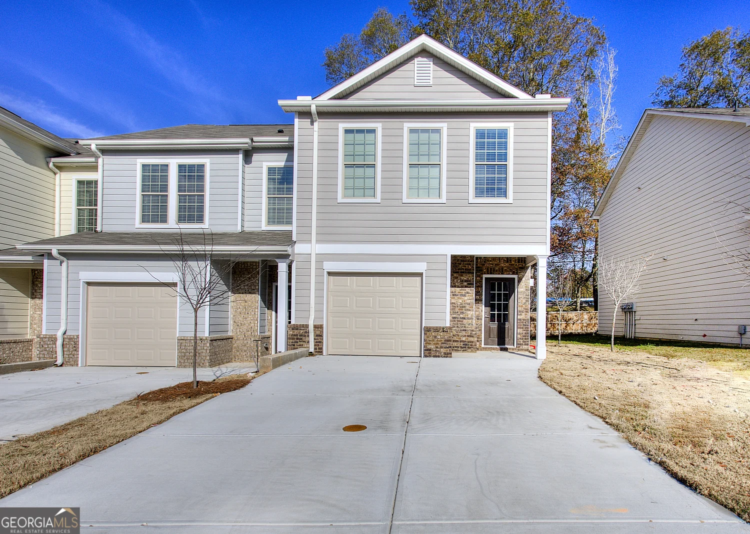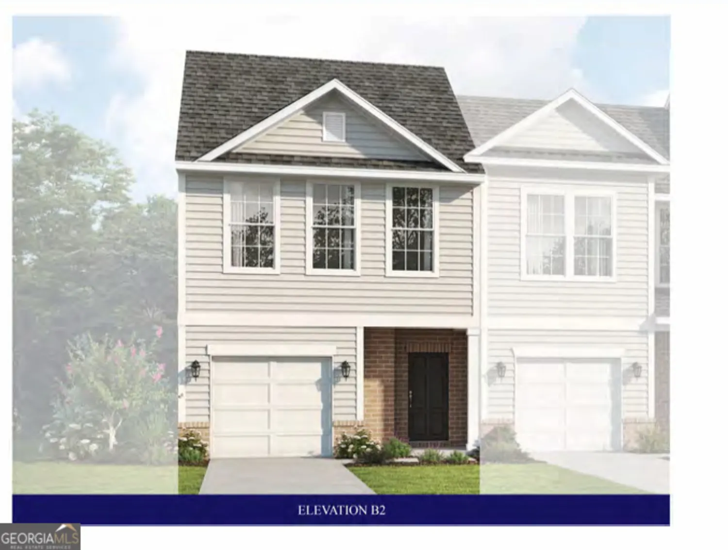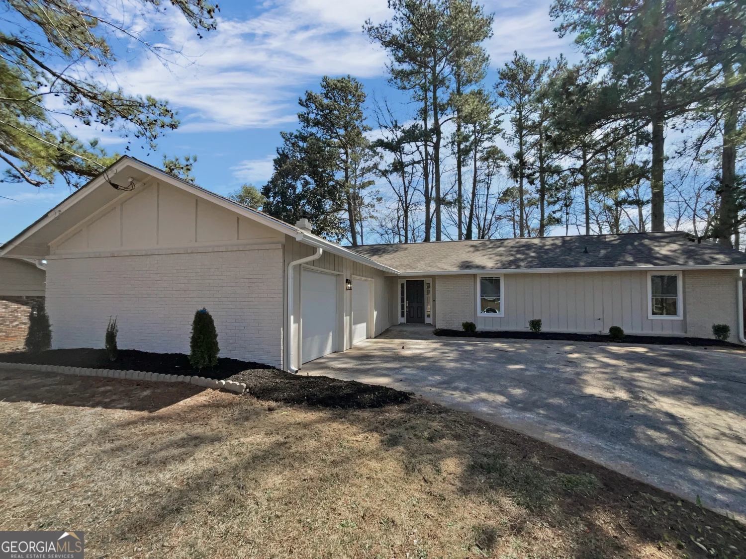2140 fern valley drive swSouth Fulton, GA 30331
2140 fern valley drive swSouth Fulton, GA 30331
Description
Welcome to a charming property that is sure to impress any buyer. This home features a cozy fireplace that instantly creates a warm and inviting atmosphere. Imagine relaxing by the fire with the calming ambiance it provides.The kitchen is the heart of the home, boasting a full suite of stainless steel appliances. From a sleek refrigerator to a high-performing dishwasher, every element blends seamlessly to create a stylish and functional space perfect for all levels of culinary exploration. Whether you're an experienced chef or a cooking enthusiast, this kitchen will inspire your culinary creativity. this home offers a unique feature - privacy and tranquility. Enjoy the peaceful surroundings and serenity. Step outside to the backyard patio, perfect for relaxation. Come and experience the charm of this lovely home for yourself. With its simple yet elegant features, this property is a peaceful sanctuary waiting for you to make it your own.
Property Details for 2140 Fern Valley Drive SW
- Subdivision ComplexWoodside Hills
- Architectural StyleOther
- Num Of Parking Spaces2
- Parking FeaturesGarage, Attached
- Property AttachedNo
LISTING UPDATED:
- StatusActive
- MLS #10306645
- Days on Site337
- Taxes$3,600.36 / year
- MLS TypeResidential
- Year Built1977
- Lot Size0.66 Acres
- CountryFulton
LISTING UPDATED:
- StatusActive
- MLS #10306645
- Days on Site337
- Taxes$3,600.36 / year
- MLS TypeResidential
- Year Built1977
- Lot Size0.66 Acres
- CountryFulton
Building Information for 2140 Fern Valley Drive SW
- StoriesMulti/Split
- Year Built1977
- Lot Size0.6600 Acres
Payment Calculator
Term
Interest
Home Price
Down Payment
The Payment Calculator is for illustrative purposes only. Read More
Property Information for 2140 Fern Valley Drive SW
Summary
Location and General Information
- Community Features: None
- Directions: Head north on GA-6 W Turn right onto GA-154 E/GA-166 E Turn right onto Wallace Rd SW Turn right onto Woodside Dr SW Turn right onto Fern Valley Dr SW
- Coordinates: 33.698791,-84.570994
School Information
- Elementary School: Randolph
- Middle School: Sandtown
- High School: Westlake
Taxes and HOA Information
- Parcel Number: 14F010600020097
- Tax Year: 2022
- Association Fee Includes: None
- Tax Lot: 18
Virtual Tour
Parking
- Open Parking: No
Interior and Exterior Features
Interior Features
- Cooling: Central Air
- Heating: Natural Gas
- Appliances: Microwave, Dishwasher, Oven/Range (Combo)
- Basement: Partial
- Flooring: Carpet, Vinyl
- Interior Features: Other
- Levels/Stories: Multi/Split
- Foundation: Slab
- Total Half Baths: 1
- Bathrooms Total Integer: 3
- Bathrooms Total Decimal: 2
Exterior Features
- Construction Materials: Vinyl Siding
- Roof Type: Composition
- Laundry Features: In Garage
- Pool Private: No
Property
Utilities
- Sewer: Septic Tank
- Utilities: Water Available, Electricity Available, Sewer Available
- Water Source: Public
Property and Assessments
- Home Warranty: Yes
- Property Condition: Resale
Green Features
Lot Information
- Above Grade Finished Area: 1352
- Lot Features: None
Multi Family
- Number of Units To Be Built: Square Feet
Rental
Rent Information
- Land Lease: Yes
- Occupant Types: Vacant
Public Records for 2140 Fern Valley Drive SW
Tax Record
- 2022$3,600.36 ($300.03 / month)
Home Facts
- Beds3
- Baths2
- Total Finished SqFt1,784 SqFt
- Above Grade Finished1,352 SqFt
- Below Grade Finished432 SqFt
- StoriesMulti/Split
- Lot Size0.6600 Acres
- StyleSingle Family Residence
- Year Built1977
- APN14F010600020097
- CountyFulton
- Fireplaces1


