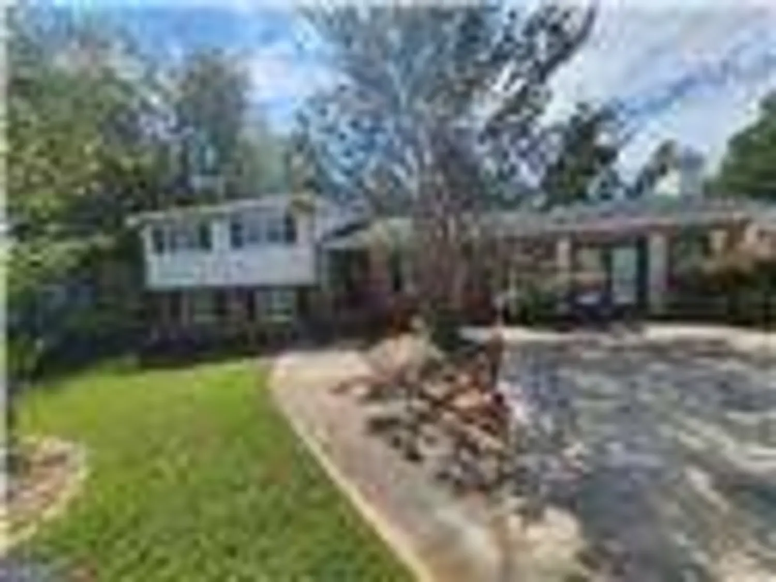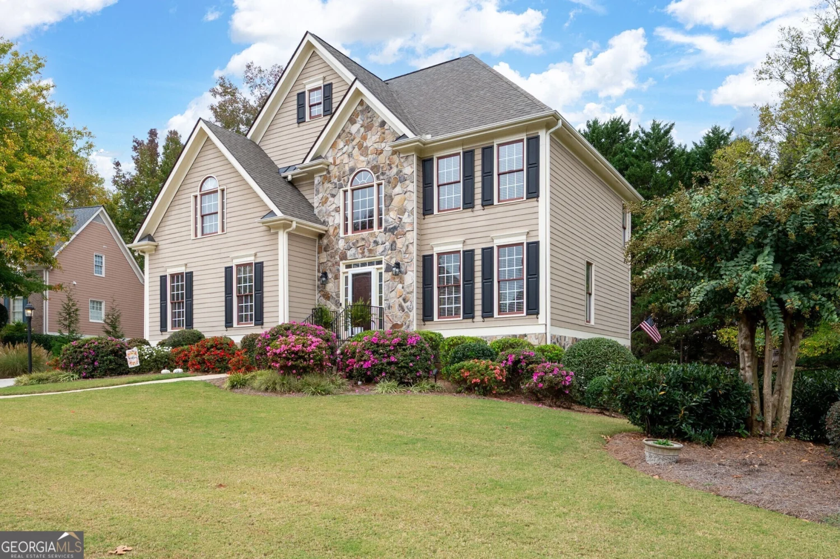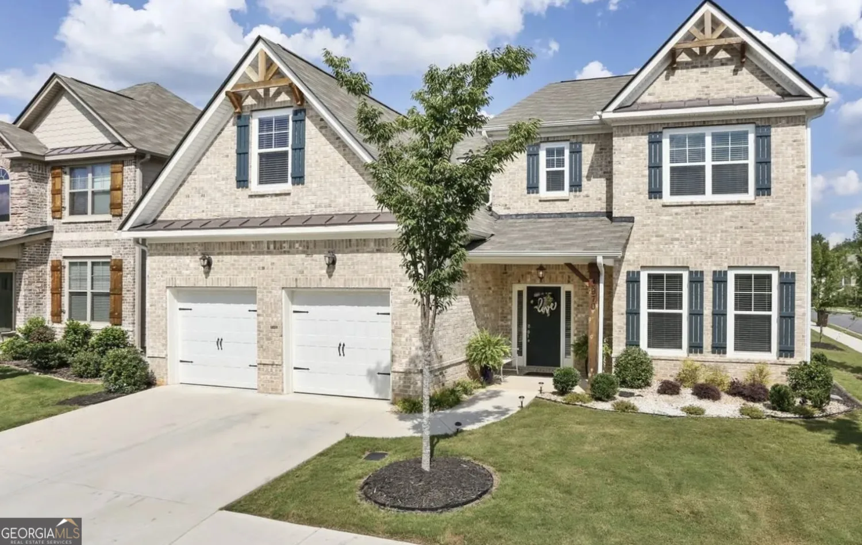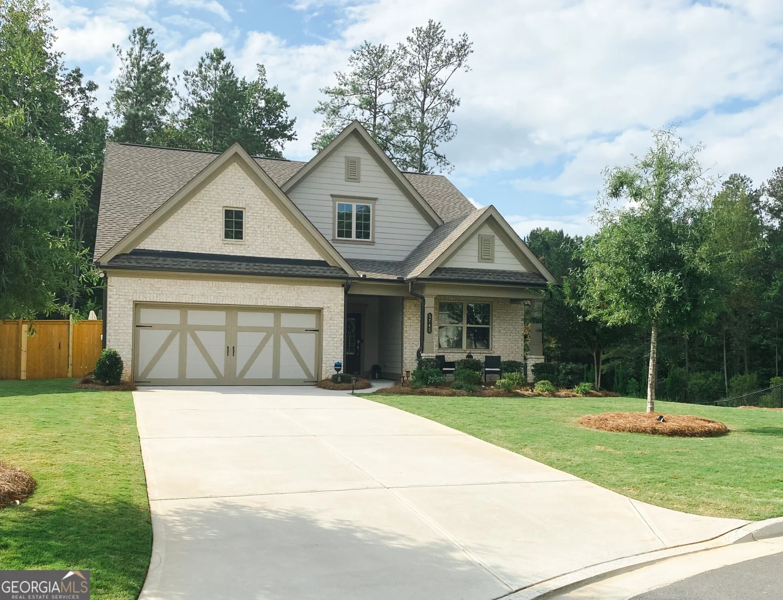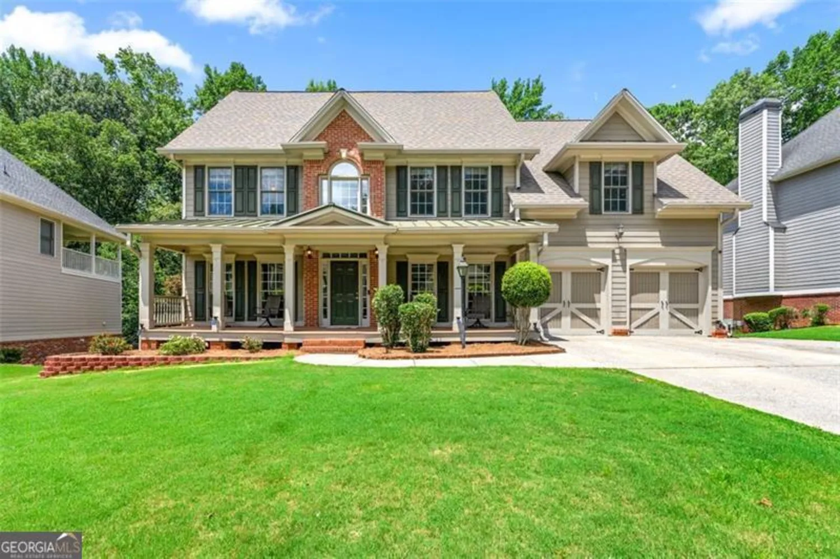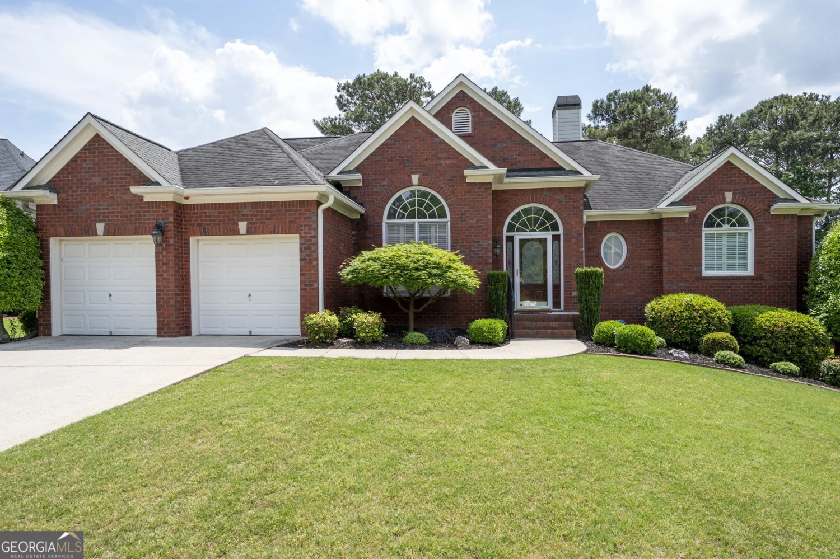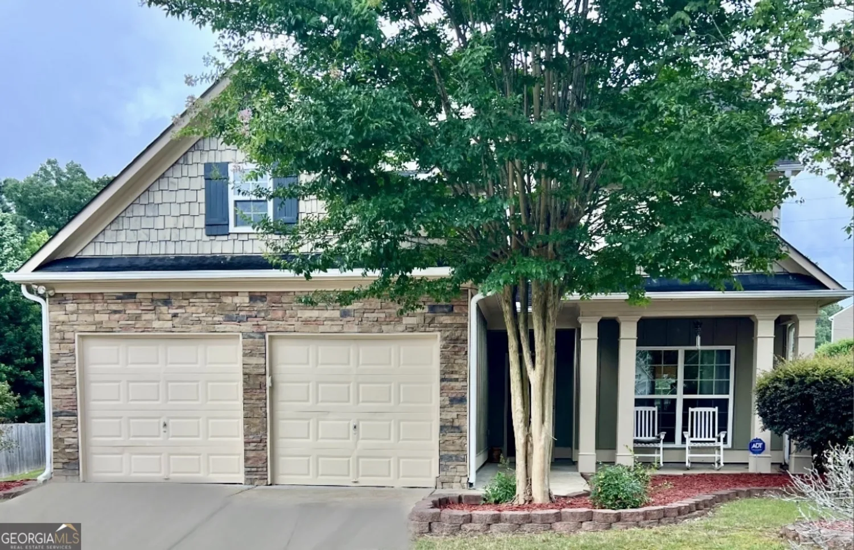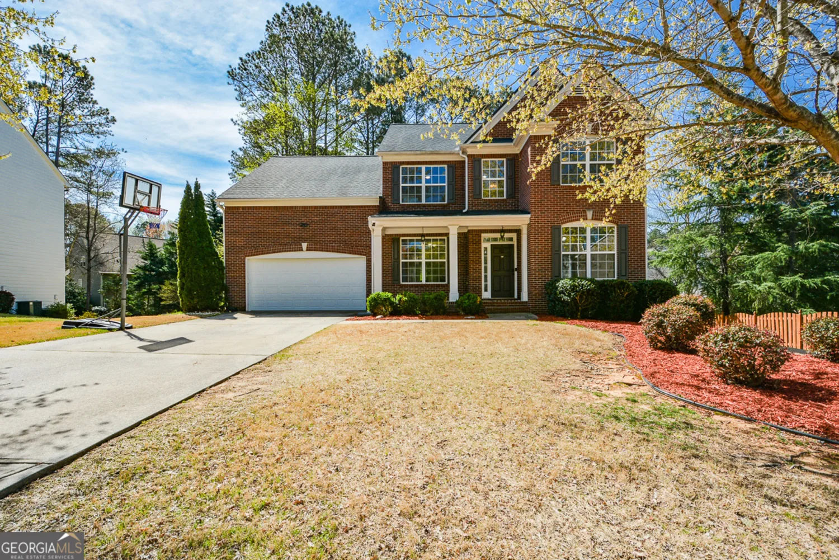5143 olive branch circlePowder Springs, GA 30127
5143 olive branch circlePowder Springs, GA 30127
Description
Mrs. Clean lives here, welcome to your pristine sanctuary! This immaculate home is ready for your personal touches. The main level boasts beautiful hardwood floors, complemented by elegant granite countertops and gleaming stainless steel appliances in the kitchen. You'll find an exceptionally spacious bedroom on the main floor that's perfect for guests who may never want to leave. The luxurious Owner's suite offers a separate sitting area, double vanities, and a generous walk-in closet. This house is a perfect blend of style, comfort, and convenience, waiting for you to call it home. Perfectly situated in charming Powder Springs-where Southern hospitality meets modern convenience. This property offers more than just a great place to live-it gives you access to a lifestyle enriched by local culture, family-friendly attractions, and a vibrant sense of community. Just minutes away, you can stroll the Historic Downtown Powder Springs, where local boutiques, cafes, and community events bring neighbors together year-round. Spend weekends soaking up the sun and splashing around at Seven Springs Water Park, or dive into local history at the Seven Springs Museum, a true gem for history lovers. For a thrill-filled day, Six Flags Over Georgia is just a short drive away-perfect for spontaneous weekend fun or entertaining visiting guests. Whether you're looking for outdoor adventure, cultural enrichment, or simple small-town charm with easy access to Atlanta, this location truly has it all. Discover why Powder Springs is one of Cobb County's most desirable places to call home.
Property Details for 5143 OLIVE BRANCH Circle
- Subdivision ComplexCovenant Place
- Architectural StyleTraditional
- ExteriorOther
- Num Of Parking Spaces2
- Parking FeaturesGarage Door Opener, Kitchen Level, Side/Rear Entrance
- Property AttachedNo
LISTING UPDATED:
- StatusActive
- MLS #10485842
- Days on Site66
- Taxes$5,670 / year
- HOA Fees$600 / month
- MLS TypeResidential
- Year Built2011
- Lot Size0.40 Acres
- CountryCobb
LISTING UPDATED:
- StatusActive
- MLS #10485842
- Days on Site66
- Taxes$5,670 / year
- HOA Fees$600 / month
- MLS TypeResidential
- Year Built2011
- Lot Size0.40 Acres
- CountryCobb
Building Information for 5143 OLIVE BRANCH Circle
- StoriesTwo
- Year Built2011
- Lot Size0.4020 Acres
Payment Calculator
Term
Interest
Home Price
Down Payment
The Payment Calculator is for illustrative purposes only. Read More
Property Information for 5143 OLIVE BRANCH Circle
Summary
Location and General Information
- Community Features: Lake, Sidewalks, Street Lights
- Directions: From Marietta, take 120-W. Make a left on Old Lost Mountain Rd. Make a right on Corner Rd. Make a left on Moon Rd. Subdivision will be on the left. From I-20 west, right off of the Thornton Rd exit. Travel 10 miles & turn right onto Florence Rd. Make a right at Moon Rd. Left into the subdivision at Restoration Dr. And, left onto Olive Branch
- Coordinates: 33.891218,-84.703427
School Information
- Elementary School: Varner
- Middle School: Tapp
- High School: Mceachern
Taxes and HOA Information
- Parcel Number: 19058400300
- Tax Year: 2024
- Association Fee Includes: Other
Virtual Tour
Parking
- Open Parking: No
Interior and Exterior Features
Interior Features
- Cooling: Ceiling Fan(s), Central Air, Dual, Electric, Zoned
- Heating: Dual, Electric, Central, Forced Air, Natural Gas, Zoned
- Appliances: Dishwasher, Disposal, Dryer, Gas Water Heater, Washer, Microwave, Stainless Steel Appliance(s)
- Basement: None
- Fireplace Features: Family Room, Factory Built, Gas Starter
- Flooring: Carpet, Hardwood
- Interior Features: Double Vanity, Entrance Foyer, Soaking Tub, Separate Shower, Walk-In Closet(s)
- Levels/Stories: Two
- Kitchen Features: Kitchen Island, Solid Surface Counters, Breakfast Area
- Main Bedrooms: 1
- Bathrooms Total Integer: 3
- Main Full Baths: 1
- Bathrooms Total Decimal: 3
Exterior Features
- Construction Materials: Concrete, Stone
- Fencing: Back Yard, Fenced, Privacy, Wood
- Patio And Porch Features: Patio
- Roof Type: Other
- Security Features: Smoke Detector(s)
- Laundry Features: Upper Level
- Pool Private: No
- Other Structures: Shed(s)
Property
Utilities
- Sewer: Public Sewer
- Utilities: Cable Available, Sewer Connected, Underground Utilities
- Water Source: Public
Property and Assessments
- Home Warranty: Yes
- Property Condition: Resale
Green Features
Lot Information
- Above Grade Finished Area: 3074
- Lot Features: Other
Multi Family
- Number of Units To Be Built: Square Feet
Rental
Rent Information
- Land Lease: Yes
Public Records for 5143 OLIVE BRANCH Circle
Tax Record
- 2024$5,670.00 ($472.50 / month)
Home Facts
- Beds5
- Baths3
- Total Finished SqFt3,074 SqFt
- Above Grade Finished3,074 SqFt
- StoriesTwo
- Lot Size0.4020 Acres
- StyleSingle Family Residence
- Year Built2011
- APN19058400300
- CountyCobb
- Fireplaces1


