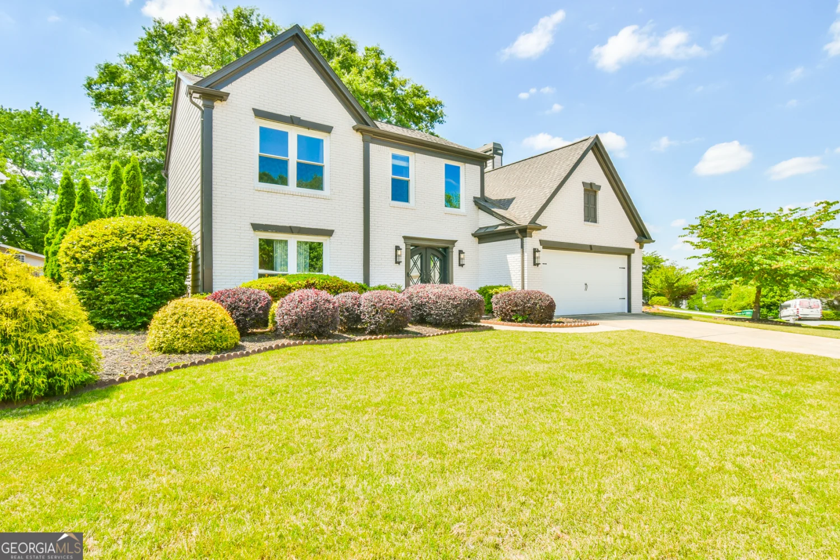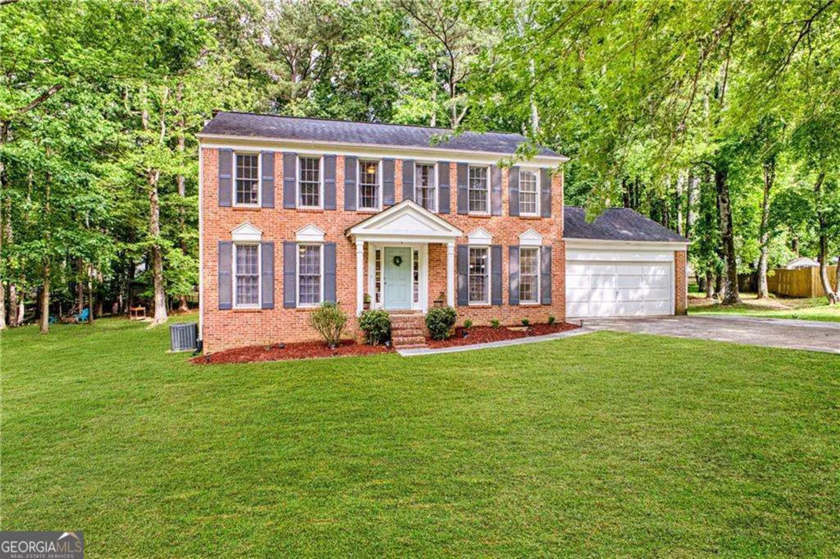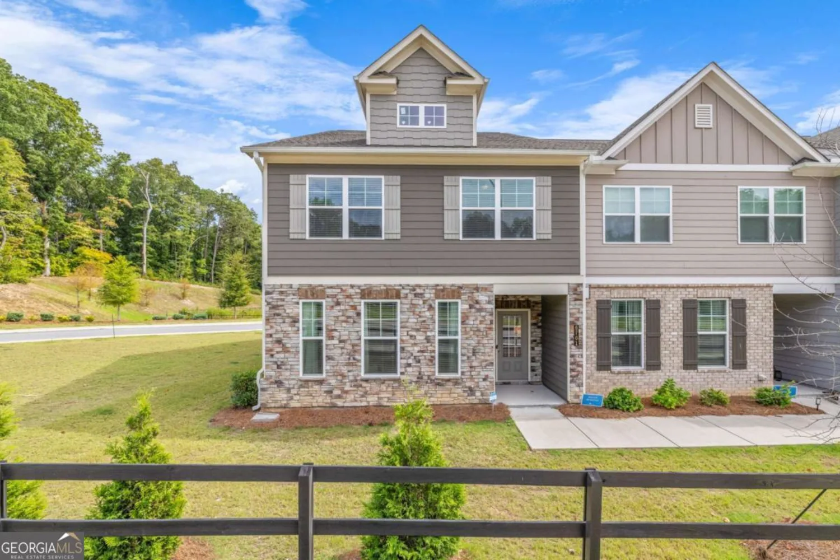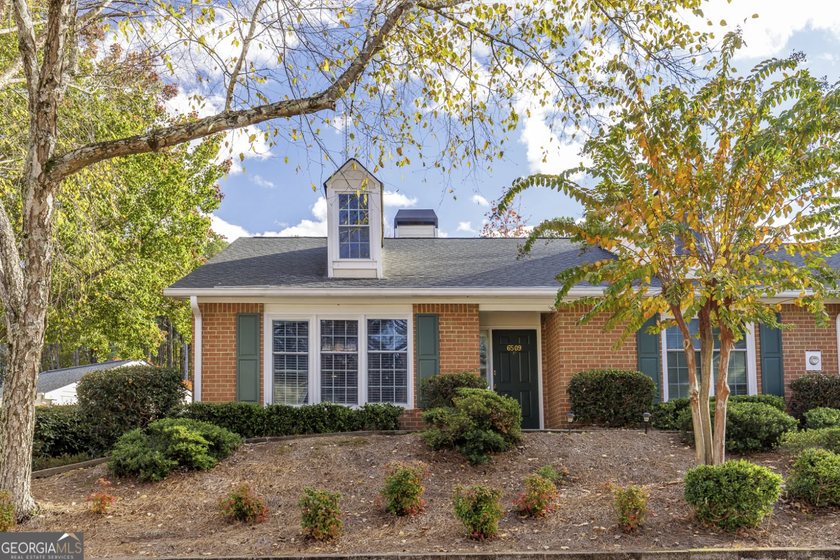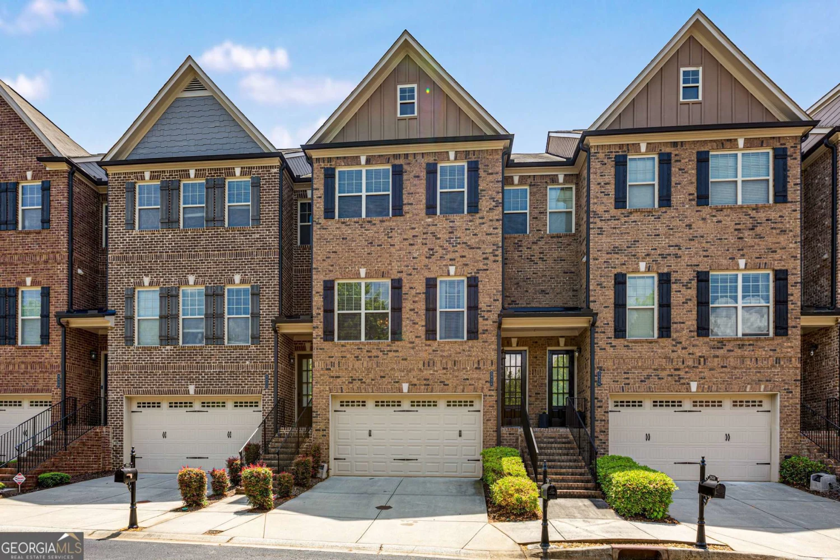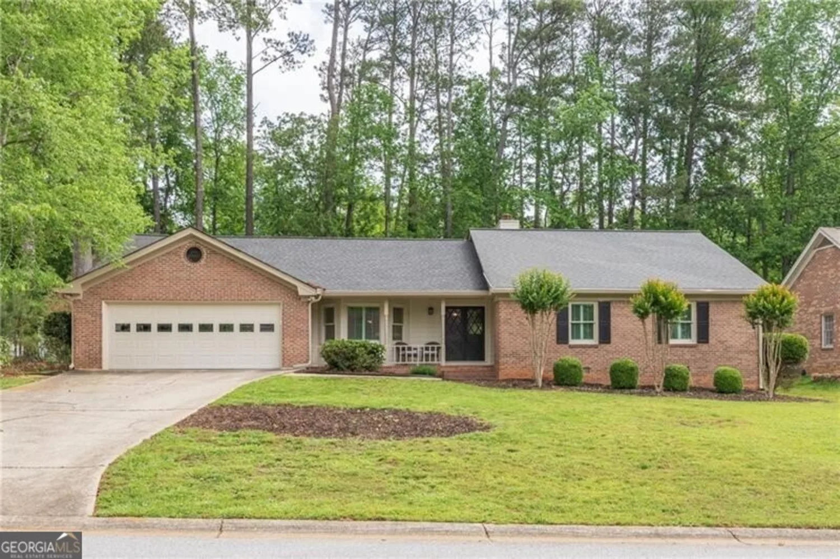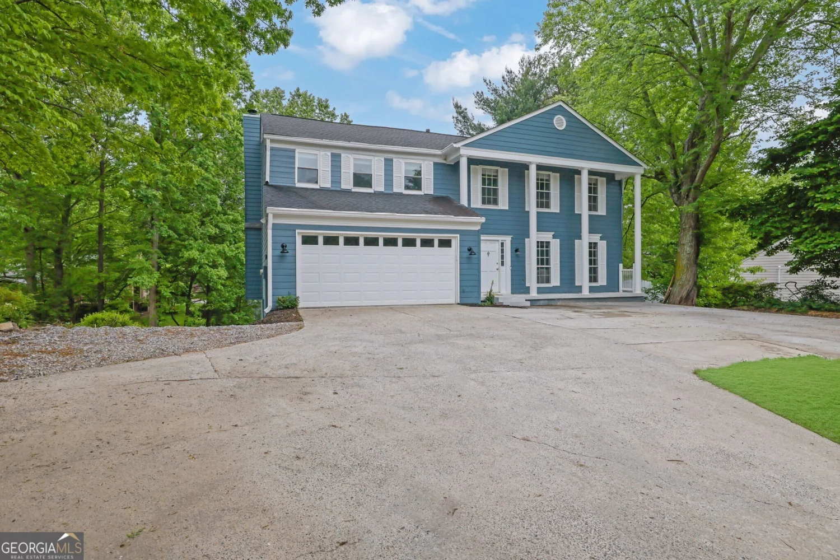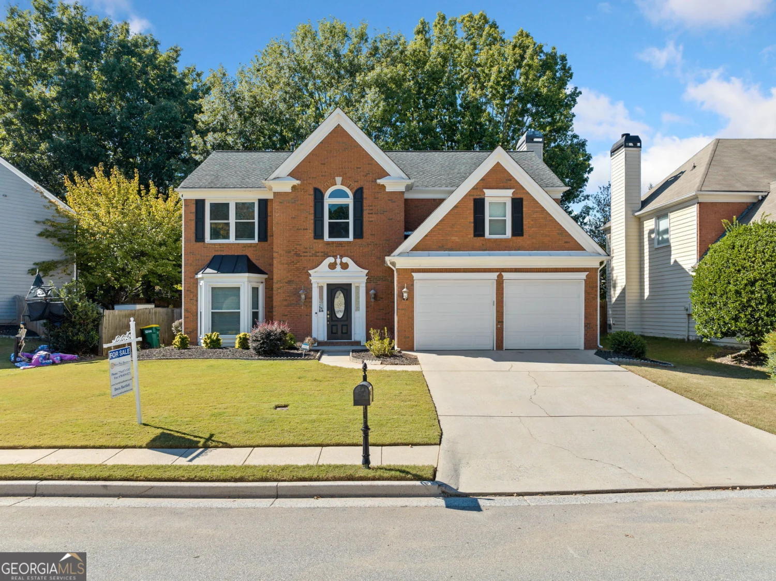3222 greenwood oak drive 3222Peachtree Corners, GA 30092
3222 greenwood oak drive 3222Peachtree Corners, GA 30092
Description
Nestled in the serene Greenwood Townhome Community, this stunning 3-bedroom, 3.5-bath end-unit townhome effortlessly combines comfort, style, and convenience. Set in a quiet corner with minimal traffic, it offers easy access to I-85, making commuting a breeze. The meticulously maintained landscaping, wide level driveway, and spacious 2-car garage with extra storage space are just the beginning! As you enter the main level, you'll be greeted by an abundance of natural light filling the open floor plan. Hardwood floors flow smoothly throughout, guiding you into the gourmet kitchen, which features stainless steel appliances, granite countertops, and a center island. The open layout seamlessly connects the kitchen with the dining area and family room anchored by a beautiful gas fireplace, creating a perfect space for entertaining or relaxing with loved ones. Step outside to the deck, ideal for grilling or enjoying a fresh breeze. Upstairs, the luxurious owner's suite with a spacious walk-in closet and a spa-inspired bathroom complete with a soaking tub and dual vanities are a true retreat. The 2nd bedroom/suite with a full bath, along with a laundry room, completes the upper level. Downstairs, the finished lower terrace level offers a versatile space that can be transformed into an additional bedroom, den, office, media room or home gym. Ideally located, this townhome is just minutes from historic Norcross, The Forum, Perimeter Mall, and the Chattahoochee Nature Center. With a variety of nearby shops and restaurants, you'll enjoy unparalleled convenience in a quiet setting with easy access to I-85, I-285, and GA 400 via Holcomb Bridge Corridor. Don't miss your opportunity to make this beautiful Peachtree Corners townhome yours!
Property Details for 3222 Greenwood Oak Drive 3222
- Subdivision ComplexGreenwood Townhomes
- Architectural StyleTraditional
- ExteriorOther
- Num Of Parking Spaces4
- Parking FeaturesBasement, Garage
- Property AttachedYes
LISTING UPDATED:
- StatusClosed
- MLS #10485862
- Days on Site15
- Taxes$5,512 / year
- HOA Fees$3,000 / month
- MLS TypeResidential
- Year Built2005
- Lot Size0.02 Acres
- CountryGwinnett
LISTING UPDATED:
- StatusClosed
- MLS #10485862
- Days on Site15
- Taxes$5,512 / year
- HOA Fees$3,000 / month
- MLS TypeResidential
- Year Built2005
- Lot Size0.02 Acres
- CountryGwinnett
Building Information for 3222 Greenwood Oak Drive 3222
- StoriesThree Or More
- Year Built2005
- Lot Size0.0200 Acres
Payment Calculator
Term
Interest
Home Price
Down Payment
The Payment Calculator is for illustrative purposes only. Read More
Property Information for 3222 Greenwood Oak Drive 3222
Summary
Location and General Information
- Community Features: None
- Directions: Take I85 North from downtown Atlanta, take exit 101. Take GA-378 W/Beaver Ruin Rd, Langford Rd NW and Reps Miller Rd NW to Greenwood Oak Dr.
- Coordinates: 33.958614,-84.222943
School Information
- Elementary School: Norcross
- Middle School: Summerour
- High School: Norcross
Taxes and HOA Information
- Parcel Number: R6284 162
- Tax Year: 2024
- Association Fee Includes: Maintenance Grounds, Pest Control, Trash
Virtual Tour
Parking
- Open Parking: No
Interior and Exterior Features
Interior Features
- Cooling: Ceiling Fan(s), Central Air, Zoned
- Heating: Central, Natural Gas, Zoned
- Appliances: Dishwasher, Disposal
- Basement: Bath Finished, Daylight, Exterior Entry, Finished, Full
- Fireplace Features: Factory Built, Family Room, Gas Log
- Flooring: Other
- Interior Features: Double Vanity, High Ceilings, Roommate Plan, Split Bedroom Plan, Tray Ceiling(s)
- Levels/Stories: Three Or More
- Kitchen Features: Kitchen Island, Pantry
- Foundation: Slab
- Total Half Baths: 1
- Bathrooms Total Integer: 4
- Bathrooms Total Decimal: 3
Exterior Features
- Construction Materials: Other
- Roof Type: Other
- Laundry Features: In Hall, Upper Level
- Pool Private: No
- Other Structures: Other
Property
Utilities
- Sewer: Public Sewer
- Utilities: Cable Available, Electricity Available, Natural Gas Available, Phone Available, Sewer Available, Underground Utilities, Water Available
- Water Source: Public
Property and Assessments
- Home Warranty: Yes
- Property Condition: Resale
Green Features
Lot Information
- Above Grade Finished Area: 2226
- Common Walls: No Common Walls
- Lot Features: Other
Multi Family
- # Of Units In Community: 3222
- Number of Units To Be Built: Square Feet
Rental
Rent Information
- Land Lease: Yes
Public Records for 3222 Greenwood Oak Drive 3222
Tax Record
- 2024$5,512.00 ($459.33 / month)
Home Facts
- Beds3
- Baths3
- Total Finished SqFt2,226 SqFt
- Above Grade Finished2,226 SqFt
- StoriesThree Or More
- Lot Size0.0200 Acres
- StyleTownhouse
- Year Built2005
- APNR6284 162
- CountyGwinnett
- Fireplaces1


